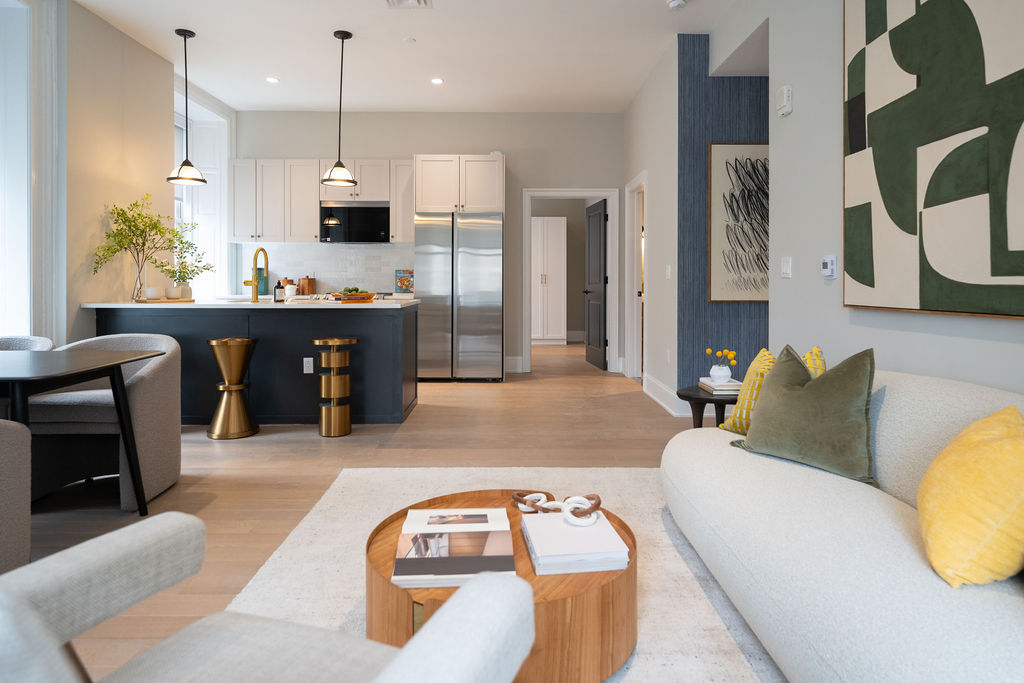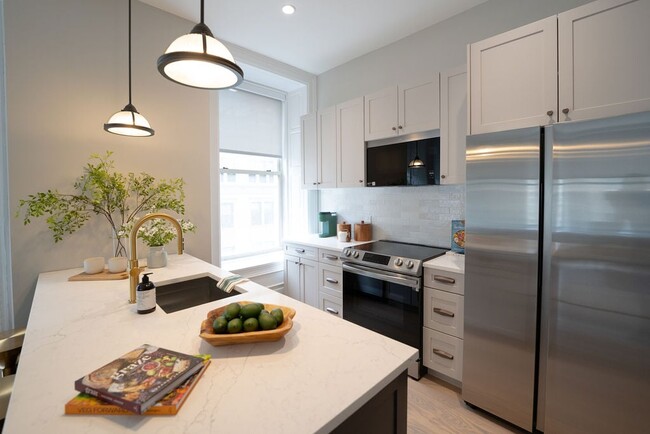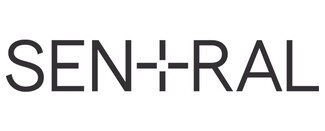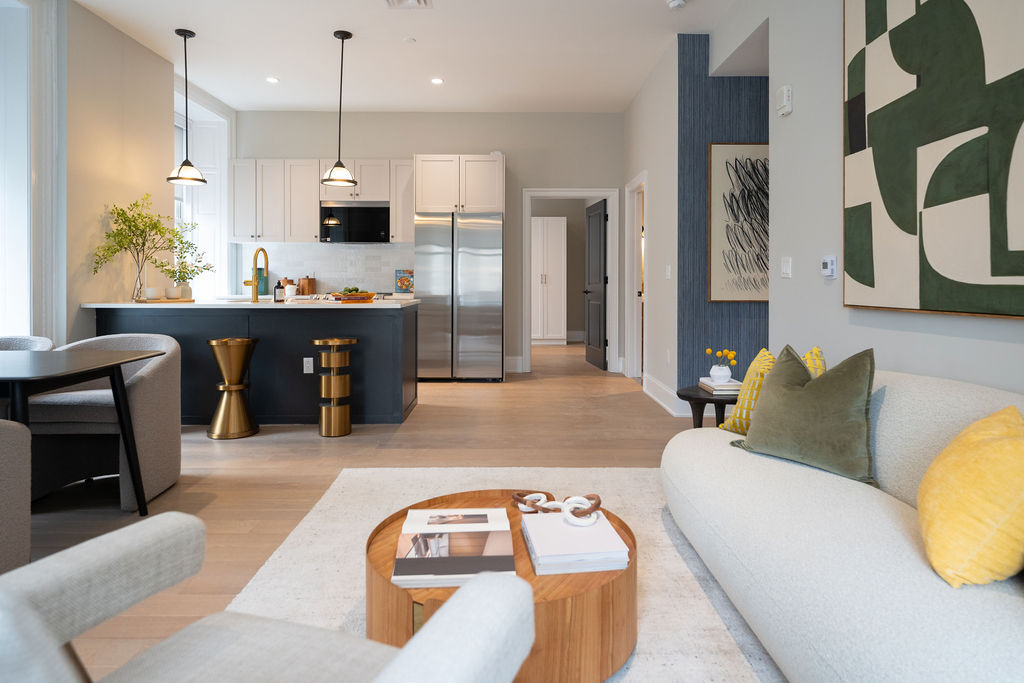-
Monthly Rent
$2,450 - $9,975
-
Bedrooms
Studio - 3 bd
-
Bathrooms
1 - 2.5 ba
-
Square Feet
420 - 1,788 sq ft
Pricing & Floor Plans
-
Unit 1814price $2,450square feet 525availibility Now
-
Unit 1015price $2,600square feet 420availibility Now
-
Unit 1815price $2,525square feet 584availibility Jun 1
-
Unit 1806price $2,650square feet 506availibility Jun 1
-
Unit 804price $3,225square feet 682availibility Now
-
Unit 904price $3,300square feet 666availibility Now
-
Unit 805price $3,300square feet 692availibility Now
-
Unit 1011price $3,000square feet 567availibility Now
-
Unit 324price $3,025square feet 561availibility Now
-
Unit 424price $3,175square feet 602availibility Now
-
Unit 322price $3,295square feet 608availibility Now
-
Unit 1018price $3,050square feet 687availibility Now
-
Unit 426price $3,225square feet 573availibility Now
-
Unit 824price $3,250square feet 565availibility Now
-
Unit 924price $3,275square feet 568availibility Now
-
Unit 325price $3,255square feet 665availibility Now
-
Unit 1025price $3,400square feet 669availibility Now
-
Unit 906price $3,350square feet 640availibility Now
-
Unit 421price $3,475square feet 676availibility Now
-
Unit 311price $3,500square feet 675availibility Now
-
Unit 1009price $3,525square feet 629availibility Now
-
Unit 411price $3,525square feet 673availibility Now
-
Unit 419price $3,500square feet 750availibility Now
-
Unit 817price $3,725square feet 776availibility Now
-
Unit 316price $4,055square feet 1,020availibility Now
-
Unit 1802price $4,325square feet 870availibility Now
-
Unit 1016price $3,025square feet 707availibility May 7
-
Unit 1810price $4,375square feet 883availibility Jun 1
-
Unit 913price $3,125square feet 783availibility Jun 7
-
Unit 815price $4,625square feet 986availibility Now
-
Unit 314price $5,995square feet 1,477availibility Now
-
Unit 317price $6,700square feet 1,472availibility Now
-
Unit 1801price $5,750square feet 1,415availibility Jun 1
-
Unit 920price $4,900square feet 940availibility Jul 7
-
Unit 803price $9,875square feet 1,788availibility Now
-
Unit 1003price $9,975square feet 1,733availibility Now
-
Unit 1814price $2,450square feet 525availibility Now
-
Unit 1015price $2,600square feet 420availibility Now
-
Unit 1815price $2,525square feet 584availibility Jun 1
-
Unit 1806price $2,650square feet 506availibility Jun 1
-
Unit 804price $3,225square feet 682availibility Now
-
Unit 904price $3,300square feet 666availibility Now
-
Unit 805price $3,300square feet 692availibility Now
-
Unit 1011price $3,000square feet 567availibility Now
-
Unit 324price $3,025square feet 561availibility Now
-
Unit 424price $3,175square feet 602availibility Now
-
Unit 322price $3,295square feet 608availibility Now
-
Unit 1018price $3,050square feet 687availibility Now
-
Unit 426price $3,225square feet 573availibility Now
-
Unit 824price $3,250square feet 565availibility Now
-
Unit 924price $3,275square feet 568availibility Now
-
Unit 325price $3,255square feet 665availibility Now
-
Unit 1025price $3,400square feet 669availibility Now
-
Unit 906price $3,350square feet 640availibility Now
-
Unit 421price $3,475square feet 676availibility Now
-
Unit 311price $3,500square feet 675availibility Now
-
Unit 1009price $3,525square feet 629availibility Now
-
Unit 411price $3,525square feet 673availibility Now
-
Unit 419price $3,500square feet 750availibility Now
-
Unit 817price $3,725square feet 776availibility Now
-
Unit 316price $4,055square feet 1,020availibility Now
-
Unit 1802price $4,325square feet 870availibility Now
-
Unit 1016price $3,025square feet 707availibility May 7
-
Unit 1810price $4,375square feet 883availibility Jun 1
-
Unit 913price $3,125square feet 783availibility Jun 7
-
Unit 815price $4,625square feet 986availibility Now
-
Unit 314price $5,995square feet 1,477availibility Now
-
Unit 317price $6,700square feet 1,472availibility Now
-
Unit 1801price $5,750square feet 1,415availibility Jun 1
-
Unit 920price $4,900square feet 940availibility Jul 7
-
Unit 803price $9,875square feet 1,788availibility Now
-
Unit 1003price $9,975square feet 1,733availibility Now
About The Residences at The Bellevue
The Residences at The Bellevue is a collection of Parisian-inspired apartment homes in the iconic and newly-reimagined Bellevue Hotel in Center City. Residents receive direct access and a free membership to The Sporting Club, featuring over 100,000 square feet of athletic, wellness and social spaces. With 190+ weekly group classes, a rooftop deck, racquet sports, three golf simulators, and more, this newly-renovated amenity is the classiest, best-equipped fitness club in the city according to Philadelphia Magazine. The Bellevue is the city's most sought-after address - and now it's yours to call home!
The Residences at The Bellevue is an apartment community located in Philadelphia County and the 19102 ZIP Code. This area is served by the The School District of Philadelphia attendance zone.
Unique Features
- Historic Building
- In-home washer and dryer
- Night Patrol
- Pull-down faucet in English bronze
- Timeless white oak plank flooring
- Ample kitchen cabinetry and open shelving
- BBQ/Picnic Area
- Electronic Thermostat
- Undercabinet utility rail
- Walk-in closets and spacious dens in select homes
- Bike Racks
- Oil-rubbed bronze hardware
- View
- Efficient Appliances
- Extra Storage
- Quartz countertops and backsplash
- Air Conditioner
- Art Deco vintage lighting accents
- Classic mouldings
- Glass partition showers
- Islands with additional storage in select homes
- Media Room
- Patio/Balcony
- Wheelchair Access
- Dual-toned vertical shower tile
- Keyless entry
- Large Closets
- Brass accents and matte black plumbing
- Library
- Milk glass pendant lighting
Community Amenities
Pool
Fitness Center
Furnished Units Available
Elevator
Doorman
Concierge
Clubhouse
Roof Terrace
Property Services
- Package Service
- Community-Wide WiFi
- Wi-Fi
- Controlled Access
- Maintenance on site
- Property Manager on Site
- Doorman
- Concierge
- Video Patrol
- 24 Hour Access
- Furnished Units Available
- On-Site ATM
- On-Site Retail
- Hearing Impaired Accessible
- Vision Impaired Accessible
- Recycling
- Renters Insurance Program
- Dry Cleaning Service
- Laundry Service
- Online Services
- Planned Social Activities
- Health Club Discount
- Guest Apartment
- Pet Care
- Pet Play Area
- Pet Washing Station
- EV Charging
- Car Wash Area
- Public Transportation
- Key Fob Entry
Shared Community
- Elevator
- Business Center
- Clubhouse
- Lounge
- Multi Use Room
- Breakfast/Coffee Concierge
- Storage Space
- Disposal Chutes
- Vintage Building
- Conference Rooms
- Corporate Suites
Fitness & Recreation
- Fitness Center
- Hot Tub
- Sauna
- Spa
- Pool
- Bicycle Storage
- Basketball Court
- Racquetball Court
- Tennis Court
- Volleyball Court
- Putting Greens
- Gameroom
- Media Center/Movie Theatre
- Pickleball Court
Outdoor Features
- Gated
- Roof Terrace
- Sundeck
- Courtyard
- Grill
- Picnic Area
Apartment Features
Washer/Dryer
Air Conditioning
Dishwasher
Loft Layout
High Speed Internet Access
Hardwood Floors
Walk-In Closets
Island Kitchen
Highlights
- High Speed Internet Access
- Wi-Fi
- Washer/Dryer
- Air Conditioning
- Heating
- Smoke Free
- Cable Ready
- Satellite TV
- Double Vanities
- Sprinkler System
- Wheelchair Accessible (Rooms)
Kitchen Features & Appliances
- Dishwasher
- Disposal
- Ice Maker
- Stainless Steel Appliances
- Island Kitchen
- Eat-in Kitchen
- Kitchen
- Microwave
- Oven
- Range
- Refrigerator
- Freezer
- Quartz Countertops
Model Details
- Hardwood Floors
- High Ceilings
- Office
- Den
- Views
- Walk-In Closets
- Linen Closet
- Loft Layout
- Double Pane Windows
- Window Coverings
- Large Bedrooms
- Floor to Ceiling Windows
- Balcony
- Patio
- Deck
Fees and Policies
The fees below are based on community-supplied data and may exclude additional fees and utilities.
- One-Time Move-In Fees
-
Application Fee$75
-
Holding deposit$1000 or One Month Rent with Conditional Approval$1,000
- Dogs Allowed
-
No fees required
-
Pet Limit2
-
Restrictions:Breed restrictions may apply.
- Cats Allowed
-
No fees required
-
Pet Limit2
- Parking
-
Covered--
-
Garage--
Details
Lease Options
-
12, 13, 14, 15, 16, 17, 18
-
Short term lease
Property Information
-
Built in 2024
-
155 units/19 stories
-
Furnished Units Available
- Package Service
- Community-Wide WiFi
- Wi-Fi
- Controlled Access
- Maintenance on site
- Property Manager on Site
- Doorman
- Concierge
- Video Patrol
- 24 Hour Access
- Furnished Units Available
- On-Site ATM
- On-Site Retail
- Hearing Impaired Accessible
- Vision Impaired Accessible
- Recycling
- Renters Insurance Program
- Dry Cleaning Service
- Laundry Service
- Online Services
- Planned Social Activities
- Health Club Discount
- Guest Apartment
- Pet Care
- Pet Play Area
- Pet Washing Station
- EV Charging
- Car Wash Area
- Public Transportation
- Key Fob Entry
- Elevator
- Business Center
- Clubhouse
- Lounge
- Multi Use Room
- Breakfast/Coffee Concierge
- Storage Space
- Disposal Chutes
- Vintage Building
- Conference Rooms
- Corporate Suites
- Gated
- Roof Terrace
- Sundeck
- Courtyard
- Grill
- Picnic Area
- Fitness Center
- Hot Tub
- Sauna
- Spa
- Pool
- Bicycle Storage
- Basketball Court
- Racquetball Court
- Tennis Court
- Volleyball Court
- Putting Greens
- Gameroom
- Media Center/Movie Theatre
- Pickleball Court
- Historic Building
- In-home washer and dryer
- Night Patrol
- Pull-down faucet in English bronze
- Timeless white oak plank flooring
- Ample kitchen cabinetry and open shelving
- BBQ/Picnic Area
- Electronic Thermostat
- Undercabinet utility rail
- Walk-in closets and spacious dens in select homes
- Bike Racks
- Oil-rubbed bronze hardware
- View
- Efficient Appliances
- Extra Storage
- Quartz countertops and backsplash
- Air Conditioner
- Art Deco vintage lighting accents
- Classic mouldings
- Glass partition showers
- Islands with additional storage in select homes
- Media Room
- Patio/Balcony
- Wheelchair Access
- Dual-toned vertical shower tile
- Keyless entry
- Large Closets
- Brass accents and matte black plumbing
- Library
- Milk glass pendant lighting
- High Speed Internet Access
- Wi-Fi
- Washer/Dryer
- Air Conditioning
- Heating
- Smoke Free
- Cable Ready
- Satellite TV
- Double Vanities
- Sprinkler System
- Wheelchair Accessible (Rooms)
- Dishwasher
- Disposal
- Ice Maker
- Stainless Steel Appliances
- Island Kitchen
- Eat-in Kitchen
- Kitchen
- Microwave
- Oven
- Range
- Refrigerator
- Freezer
- Quartz Countertops
- Hardwood Floors
- High Ceilings
- Office
- Den
- Views
- Walk-In Closets
- Linen Closet
- Loft Layout
- Double Pane Windows
- Window Coverings
- Large Bedrooms
- Floor to Ceiling Windows
- Balcony
- Patio
- Deck
| Monday | 9am - 6pm |
|---|---|
| Tuesday | 9am - 6pm |
| Wednesday | 9am - 6pm |
| Thursday | 9am - 6pm |
| Friday | 9am - 6pm |
| Saturday | 9am - 6pm |
| Sunday | 9am - 6pm |
The Avenue of the Arts South has become Philadelphia’s most significant street. With numerous performing arts theaters and a diverse culture, this neighborhood is the epitome of an artistic hub and stands true to its name. You’ll never tire of the live shows that take place throughout the year, with theaters ranging from historic and elegant to large and modern.
Catch a live performance at Kimmel Center, explore the Pennsylvania Academy of the Fine Arts, or discover some important landmarks around town. In the heart of Philadelphia, you’ll discover Dilworth Park. This park is the city’s true centerpiece with lush lawns and a fountain that converts into an ice skating rink in the winter. Dilworth Park features seasonal events, art festivals, live music, outdoor movies, and more!
Adjacent to Dilworth Park is the Philadelphia City Hall, a historic building featuring a well-known historical monument, the William Penn Statue.
Learn more about living in Avenue Of The Arts South| Colleges & Universities | Distance | ||
|---|---|---|---|
| Colleges & Universities | Distance | ||
| Walk: | 6 min | 0.3 mi | |
| Walk: | 8 min | 0.4 mi | |
| Drive: | 3 min | 1.4 mi | |
| Drive: | 5 min | 1.7 mi |
 The GreatSchools Rating helps parents compare schools within a state based on a variety of school quality indicators and provides a helpful picture of how effectively each school serves all of its students. Ratings are on a scale of 1 (below average) to 10 (above average) and can include test scores, college readiness, academic progress, advanced courses, equity, discipline and attendance data. We also advise parents to visit schools, consider other information on school performance and programs, and consider family needs as part of the school selection process.
The GreatSchools Rating helps parents compare schools within a state based on a variety of school quality indicators and provides a helpful picture of how effectively each school serves all of its students. Ratings are on a scale of 1 (below average) to 10 (above average) and can include test scores, college readiness, academic progress, advanced courses, equity, discipline and attendance data. We also advise parents to visit schools, consider other information on school performance and programs, and consider family needs as part of the school selection process.
View GreatSchools Rating Methodology
Transportation options available in Philadelphia include 15Th-16Th & Locust St, located 0.2 mile from The Residences at The Bellevue. The Residences at The Bellevue is near Philadelphia International, located 9.1 miles or 21 minutes away, and Trenton Mercer, located 34.4 miles or 51 minutes away.
| Transit / Subway | Distance | ||
|---|---|---|---|
| Transit / Subway | Distance | ||
|
|
Walk: | 3 min | 0.2 mi |
|
|
Walk: | 4 min | 0.2 mi |
|
|
Walk: | 6 min | 0.3 mi |
|
|
Walk: | 6 min | 0.3 mi |
|
|
Walk: | 6 min | 0.3 mi |
| Commuter Rail | Distance | ||
|---|---|---|---|
| Commuter Rail | Distance | ||
|
|
Walk: | 10 min | 0.5 mi |
|
|
Walk: | 11 min | 0.6 mi |
|
|
Drive: | 5 min | 1.6 mi |
| Drive: | 6 min | 2.7 mi | |
|
|
Drive: | 9 min | 3.6 mi |
| Airports | Distance | ||
|---|---|---|---|
| Airports | Distance | ||
|
Philadelphia International
|
Drive: | 21 min | 9.1 mi |
|
Trenton Mercer
|
Drive: | 51 min | 34.4 mi |
Time and distance from The Residences at The Bellevue.
| Shopping Centers | Distance | ||
|---|---|---|---|
| Shopping Centers | Distance | ||
| Walk: | 6 min | 0.3 mi | |
| Walk: | 10 min | 0.5 mi | |
| Drive: | 4 min | 1.2 mi |
| Parks and Recreation | Distance | ||
|---|---|---|---|
| Parks and Recreation | Distance | ||
|
The Academy of Natural Sciences
|
Drive: | 3 min | 1.3 mi |
|
Franklin Institute
|
Drive: | 4 min | 1.3 mi |
|
Schuylkill River Park
|
Drive: | 3 min | 1.3 mi |
|
Fels Planetarium
|
Drive: | 4 min | 1.4 mi |
|
Independence National Historical Park
|
Drive: | 5 min | 2.0 mi |
| Hospitals | Distance | ||
|---|---|---|---|
| Hospitals | Distance | ||
| Walk: | 7 min | 0.4 mi | |
| Drive: | 4 min | 1.2 mi | |
| Drive: | 3 min | 1.3 mi |
| Military Bases | Distance | ||
|---|---|---|---|
| Military Bases | Distance | ||
| Drive: | 12 min | 4.8 mi |
The Residences at The Bellevue Photos
-
-
Residential Floor Lobby and Amenities
-
-
-
-
-
-
-
Models
-
Studio
-
Studio
-
Studio
-
Studio
-
1 Bedroom
-
1 Bedroom
Nearby Apartments
Within 50 Miles of The Residences at The Bellevue
The Residences at The Bellevue has studios to three bedrooms with rent ranges from $2,450/mo. to $9,975/mo.
You can take a virtual tour of The Residences at The Bellevue on Apartments.com.
The Residences at The Bellevue is in Avenue Of The Arts South in the city of Philadelphia. Here you’ll find three shopping centers within 1.2 miles of the property. Five parks are within 2.0 miles, including The Academy of Natural Sciences, Franklin Institute, and Fels Planetarium.
What Are Walk Score®, Transit Score®, and Bike Score® Ratings?
Walk Score® measures the walkability of any address. Transit Score® measures access to public transit. Bike Score® measures the bikeability of any address.
What is a Sound Score Rating?
A Sound Score Rating aggregates noise caused by vehicle traffic, airplane traffic and local sources









