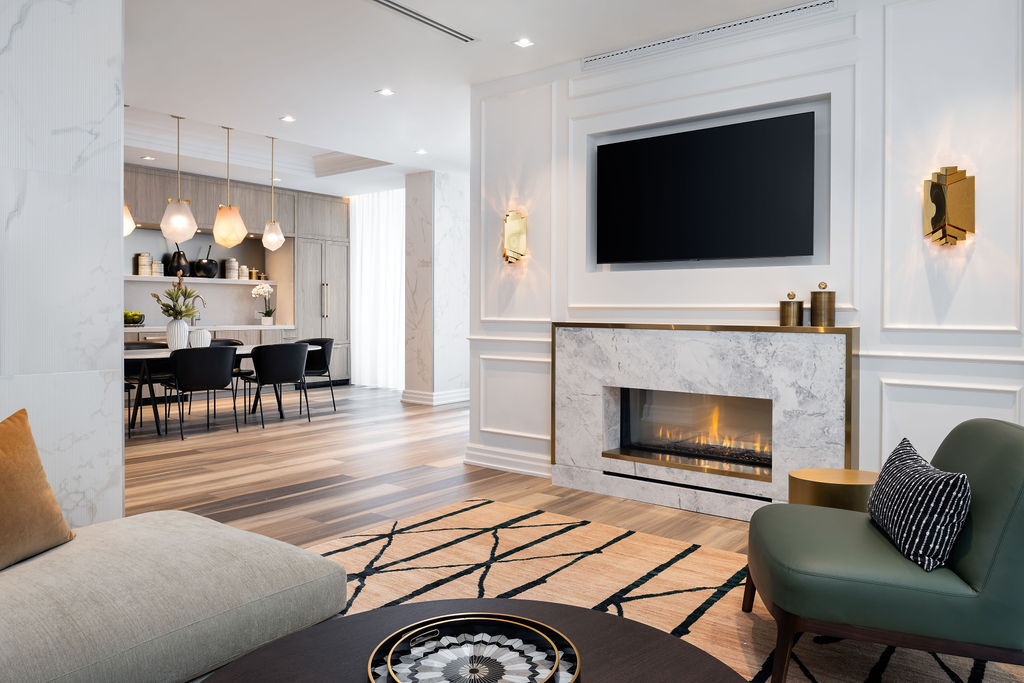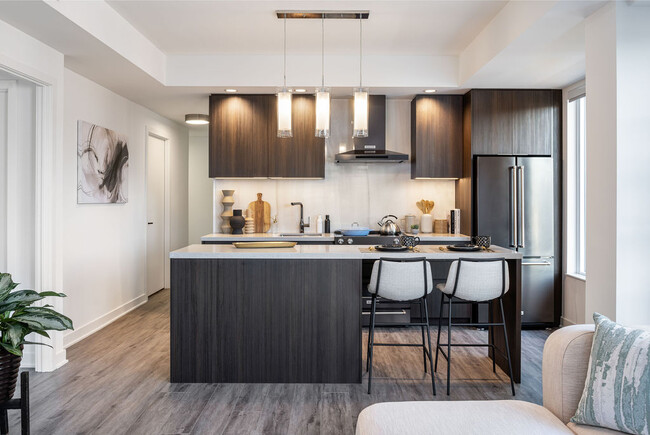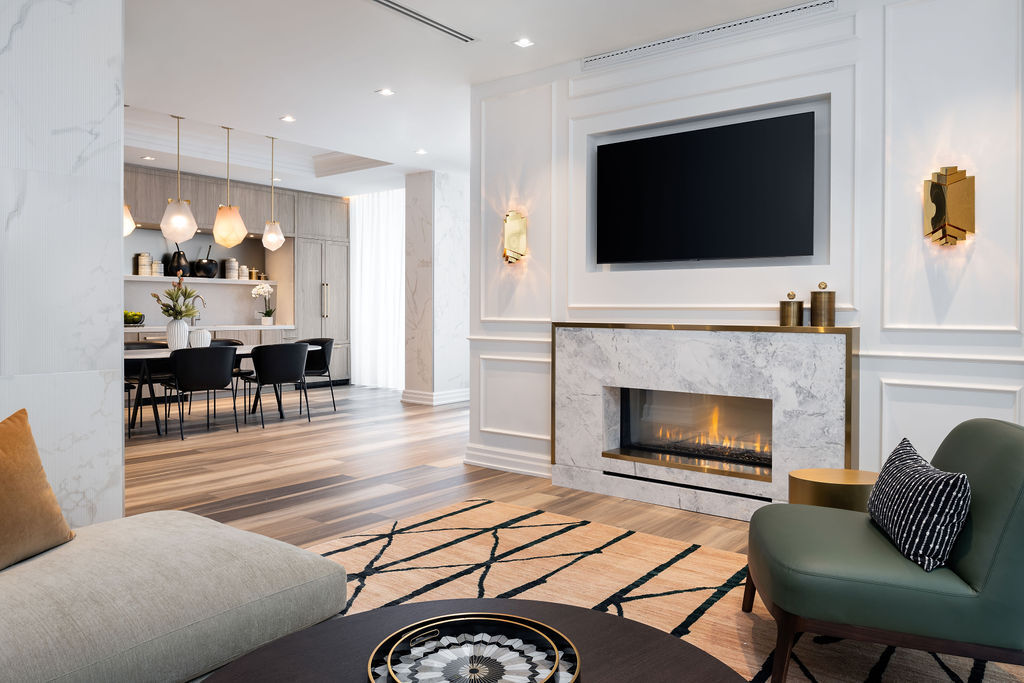
-
Monthly Rent
C$2,394 - C$6,448
-
Bedrooms
1 - 3 bd
-
Bathrooms
1 - 2 ba
-
Square Feet
507 - 1,326 sq ft

Discover your new home at The Residences at The Well. This property is situated at 425 Wellington St W in the Waterfront Communities The Island area of Toronto. The professional leasing team is excited to help you find your perfect new place. Stop by the leasing office to check the current floor plan availability.
Pricing & Floor Plans
-
Unit B0505price C$2,394square feet 507availibility Now
-
Unit B0804price C$2,409square feet 507availibility May 7
-
Unit B0515price C$2,669square feet 538availibility Now
-
Unit B0415price C$2,664square feet 538availibility May 4
-
Unit A0614price C$2,750square feet 561availibility Now
-
Unit A0904price C$2,830square feet 561availibility Jun 7
-
Unit B1210price C$3,094square feet 694availibility Now
-
Unit B0403price C$3,140square feet 675availibility Now
-
Unit B0503price C$3,145square feet 675availibility Now
-
Unit B0603price C$3,150square feet 675availibility May 7
-
Unit B0809price C$4,117square feet 878availibility Now
-
Unit B0604price C$2,715square feet 562availibility May 7
-
Unit B1301price C$3,287square feet 707availibility Jun 7
-
Unit A1013price C$3,555square feet 826availibility Jun 7
-
Unit B0312price C$4,838square feet 1,026availibility Now
-
Unit A1408price C$4,878square feet 816availibility Now
-
Unit A0416price C$4,632square feet 1,094availibility May 7
-
Unit A0802price C$5,347square feet 995availibility May 7
-
Unit B0313price C$4,719square feet 1,016availibility Jun 7
-
Unit B1111price C$4,993square feet 918availibility Jun 7
-
Unit A1301price C$5,296square feet 1,104availibility Jun 7
-
Unit A1002price C$5,299square feet 957availibility Jun 7
-
Unit B0807price C$3,875square feet 831availibility Jun 8
-
Unit A0602price C$4,729square feet 1,150availibility Jun 14
-
Unit B1202price C$6,448square feet 1,326availibility Now
-
Unit B0302price C$5,585square feet 1,264availibility May 7
-
Unit B0602price C$5,615square feet 1,264availibility May 7
-
Unit B0505price C$2,394square feet 507availibility Now
-
Unit B0804price C$2,409square feet 507availibility May 7
-
Unit B0515price C$2,669square feet 538availibility Now
-
Unit B0415price C$2,664square feet 538availibility May 4
-
Unit A0614price C$2,750square feet 561availibility Now
-
Unit A0904price C$2,830square feet 561availibility Jun 7
-
Unit B1210price C$3,094square feet 694availibility Now
-
Unit B0403price C$3,140square feet 675availibility Now
-
Unit B0503price C$3,145square feet 675availibility Now
-
Unit B0603price C$3,150square feet 675availibility May 7
-
Unit B0809price C$4,117square feet 878availibility Now
-
Unit B0604price C$2,715square feet 562availibility May 7
-
Unit B1301price C$3,287square feet 707availibility Jun 7
-
Unit A1013price C$3,555square feet 826availibility Jun 7
-
Unit B0312price C$4,838square feet 1,026availibility Now
-
Unit A1408price C$4,878square feet 816availibility Now
-
Unit A0416price C$4,632square feet 1,094availibility May 7
-
Unit A0802price C$5,347square feet 995availibility May 7
-
Unit B0313price C$4,719square feet 1,016availibility Jun 7
-
Unit B1111price C$4,993square feet 918availibility Jun 7
-
Unit A1301price C$5,296square feet 1,104availibility Jun 7
-
Unit A1002price C$5,299square feet 957availibility Jun 7
-
Unit B0807price C$3,875square feet 831availibility Jun 8
-
Unit A0602price C$4,729square feet 1,150availibility Jun 14
-
Unit B1202price C$6,448square feet 1,326availibility Now
-
Unit B0302price C$5,585square feet 1,264availibility May 7
-
Unit B0602price C$5,615square feet 1,264availibility May 7
Select a unit to view pricing & availability
About The Residences at The Well
Discover your new home at The Residences at The Well. This property is situated at 425 Wellington St W in the Waterfront Communities The Island area of Toronto. The professional leasing team is excited to help you find your perfect new place. Stop by the leasing office to check the current floor plan availability.
The Residences at The Well is an apartment located in Toronto, ON and the M5V 0V3 Postal Code. This listing has rentals from C$2394
Unique Features
- BBQ/Picnic Area
- Extra Storage
- Large Closets
- Security Alarm
- Off Street Parking
- Patio/Balcony
- Bike Racks
- Electronic Thermostat
- Media Room
- Night Patrol
- View
- Air Conditioner
- Efficient Appliances
- Wheelchair Access
Community Amenities
Fitness Center
Elevator
Concierge
Recycling
- Package Service
- Maintenance on site
- Property Manager on Site
- Concierge
- Recycling
- Elevator
- Fitness Center
- Sauna
- Gated
- Sundeck
- Grill
- Picnic Area
Apartment Features
Washer/Dryer
Air Conditioning
Dishwasher
Hardwood Floors
- Washer/Dryer
- Air Conditioning
- Heating
- Dishwasher
- Microwave
- Refrigerator
- Hardwood Floors
- Recreation Room
- Window Coverings
- Balcony
- Patio
Fees and Policies
The fees below are based on community-supplied data and may exclude additional fees and utilities.
- Dogs Allowed
-
No fees required
- Cats Allowed
-
No fees required
- Parking
-
Surface Lot--
-
Garage--
-
Covered--
Details
Lease Options
-
None
Property Information
-
Built in 2022
-
331 units/16 stories
- Package Service
- Maintenance on site
- Property Manager on Site
- Concierge
- Recycling
- Elevator
- Gated
- Sundeck
- Grill
- Picnic Area
- Fitness Center
- Sauna
- BBQ/Picnic Area
- Extra Storage
- Large Closets
- Security Alarm
- Off Street Parking
- Patio/Balcony
- Bike Racks
- Electronic Thermostat
- Media Room
- Night Patrol
- View
- Air Conditioner
- Efficient Appliances
- Wheelchair Access
- Washer/Dryer
- Air Conditioning
- Heating
- Dishwasher
- Microwave
- Refrigerator
- Hardwood Floors
- Recreation Room
- Window Coverings
- Balcony
- Patio
| Monday | 10am - 6pm |
|---|---|
| Tuesday | 10am - 6pm |
| Wednesday | 10am - 6pm |
| Thursday | 10am - 7pm |
| Friday | 10am - 6pm |
| Saturday | 10am - 5pm |
| Sunday | Closed |
Serving up equal portions of charm and sophistication, Toronto’s tree-filled neighbourhoods give way to quaint shops and restaurants in historic buildings, some of the tallest skyscrapers in Canada, and a dazzling waterfront lined with yacht clubs and sandy beaches.
During the summer, residents enjoy cycling the Waterfront Bike Trail or spending lazy afternoons at Balmy Beach Park. Commuting in the city is a breeze, even on the coldest days of winter, thanks to Toronto’s system of underground walkways known as the PATH. The path covers more than 30 kilometers and leads to shops, restaurants, six subway stations, and a variety of attractions.
You’ll have a wide selection of beautiful neighbourhoods to choose from as you look for your Toronto rental. If you want a busy neighbourhood filled with condos and corner cafes, Liberty Village might be the ideal location.
Learn more about living in Toronto| Colleges & Universities | Distance | ||
|---|---|---|---|
| Colleges & Universities | Distance | ||
| Drive: | 5 min | 2.9 km | |
| Drive: | 6 min | 3.3 km | |
| Drive: | 6 min | 3.3 km | |
| Drive: | 7 min | 3.7 km |
Transportation options available in Toronto include Spadina Avenue At Front Street West, located 0.3 kilometer from The Residences at The Well. The Residences at The Well is near Billy Bishop Toronto City Airport, located 2.4 kilometers or 6 minutes away, and Toronto Pearson International, located 32.8 kilometers or 34 minutes away.
| Transit / Subway | Distance | ||
|---|---|---|---|
| Transit / Subway | Distance | ||
|
|
Walk: | 3 min | 0.3 km |
|
|
Walk: | 3 min | 0.3 km |
|
|
Walk: | 4 min | 0.4 km |
|
|
Walk: | 5 min | 0.5 km |
|
|
Walk: | 6 min | 0.5 km |
| Commuter Rail | Distance | ||
|---|---|---|---|
| Commuter Rail | Distance | ||
|
|
Walk: | 14 min | 1.2 km |
|
|
Walk: | 20 min | 1.7 km |
|
|
Drive: | 6 min | 5.6 km |
|
|
Drive: | 10 min | 7.8 km |
|
|
Drive: | 14 min | 11.7 km |
| Airports | Distance | ||
|---|---|---|---|
| Airports | Distance | ||
|
Billy Bishop Toronto City Airport
|
Drive: | 6 min | 2.4 km |
|
Toronto Pearson International
|
Drive: | 34 min | 32.8 km |
Time and distance from The Residences at The Well.
| Shopping Centers | Distance | ||
|---|---|---|---|
| Shopping Centers | Distance | ||
| Drive: | 4 min | 2.3 km | |
| Drive: | 5 min | 2.5 km | |
| Drive: | 6 min | 2.8 km |
The Residences at The Well Photos
-
The Residences at The Well
-
-
-
-
-
-
-
-
Models
-
1 Bedroom
-
1 Bedroom
-
1 Bedroom
-
1 Bedroom
-
1 Bedroom
-
1 Bedroom
Nearby Apartments
Within 80.47 Kilometers of The Residences at The Well
-
FourFifty The Well
450 Front St W
Toronto, ON M5V 0K5
1-3 Br C$2,660-C$5,673 0.1 km
-
Liberty House
15 Solidarity Way
Toronto, ON M6K 0G8
1-2 Br C$2,283-C$3,696 1.3 km
-
Trilogy On King
1100 King St W
Toronto, ON M6K 1E9
1-3 Br C$2,071-C$4,989 2.3 km
-
The Brixton
400 Dufferin St
Toronto, ON M6K 0G2
1-3 Br C$2,204-C$4,340 2.7 km
-
eCentral
15 Roehampton Ave
Toronto, ON M4P 1P9
1-2 Br C$1,986-C$4,319 7.2 km
-
West22
22 John St
Toronto, ON M9N 0B1
1-2 Br C$2,013-C$2,955 11.8 km
The Residences at The Well has one to three bedrooms with rent ranges from C$2,394/mo. to C$6,448/mo.
Yes, to view the floor plan in person, please schedule a personal tour.
What Are Walk Score®, Transit Score®, and Bike Score® Ratings?
Walk Score® measures the walkability of any address. Transit Score® measures access to public transit. Bike Score® measures the bikeability of any address.
What is a Sound Score Rating?
A Sound Score Rating aggregates noise caused by vehicle traffic, airplane traffic and local sources






Responded To This Review