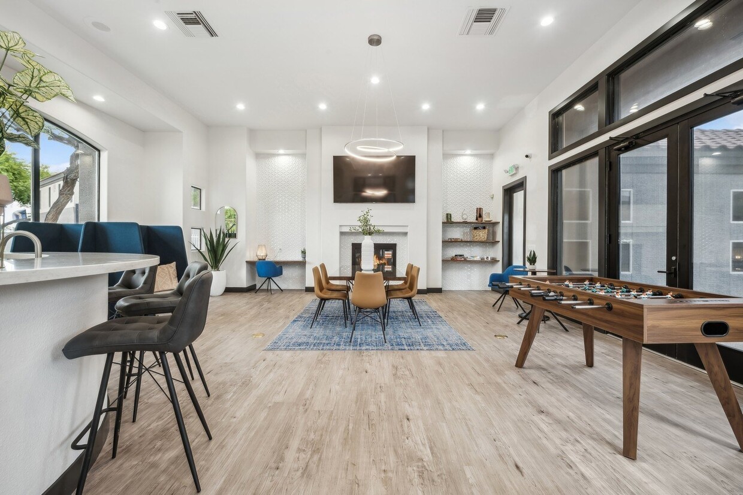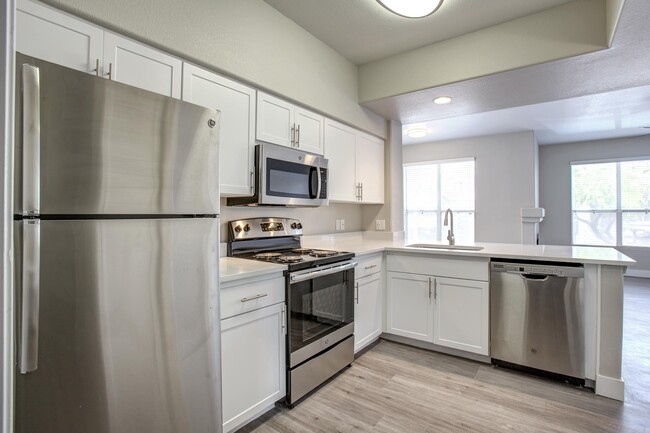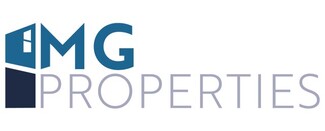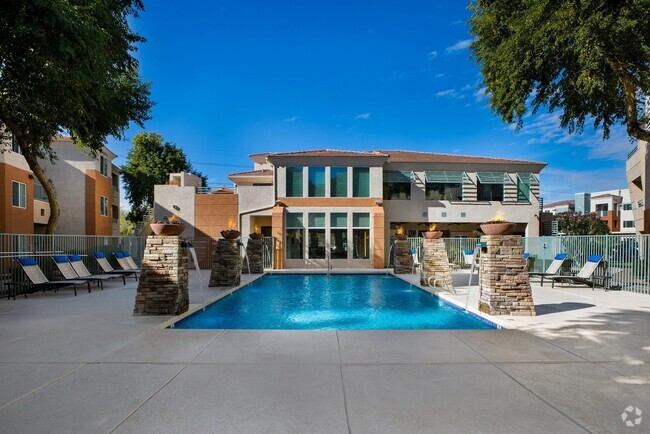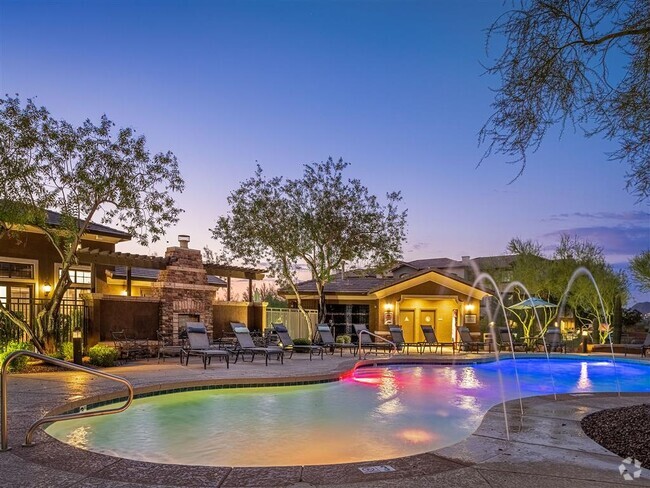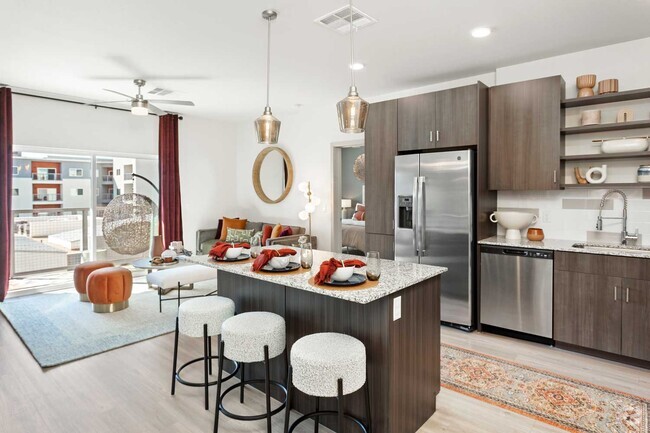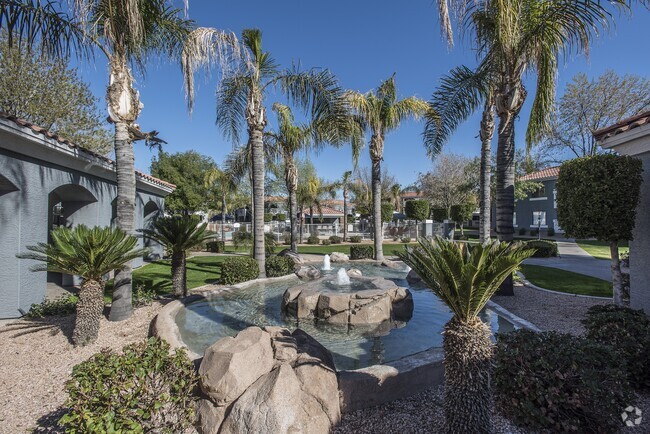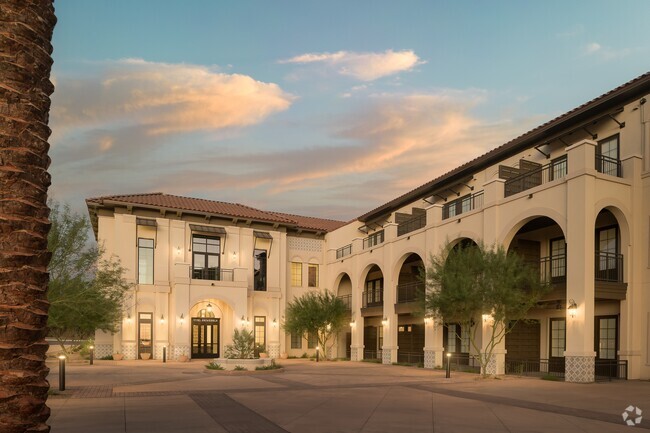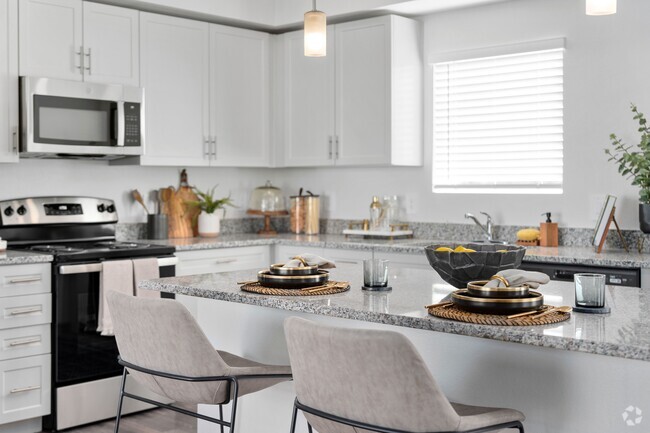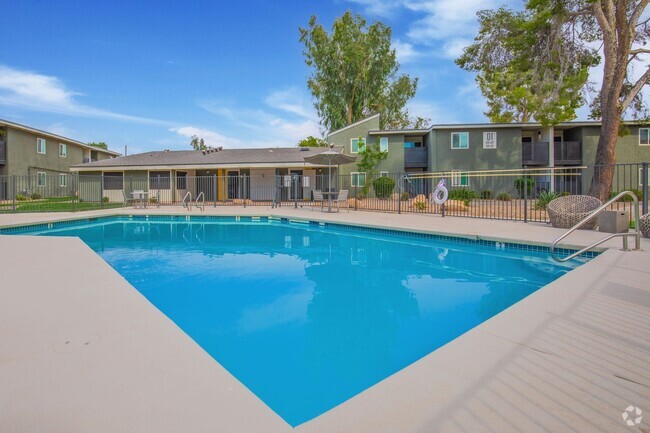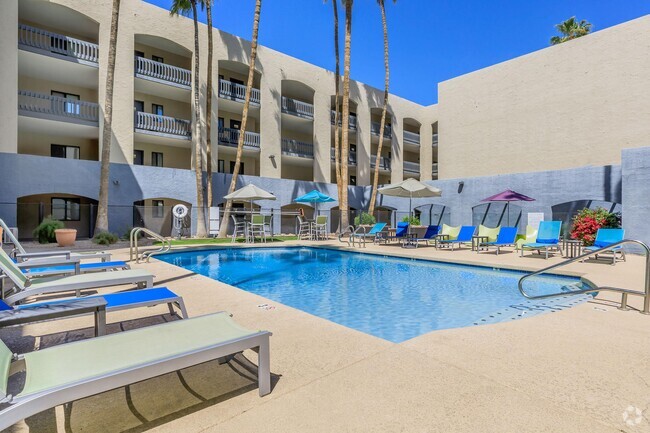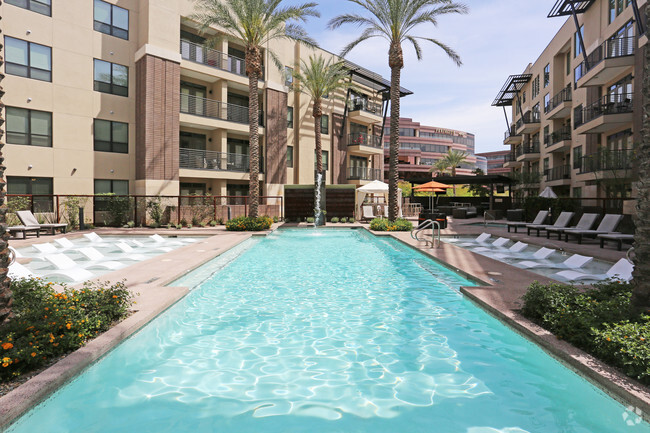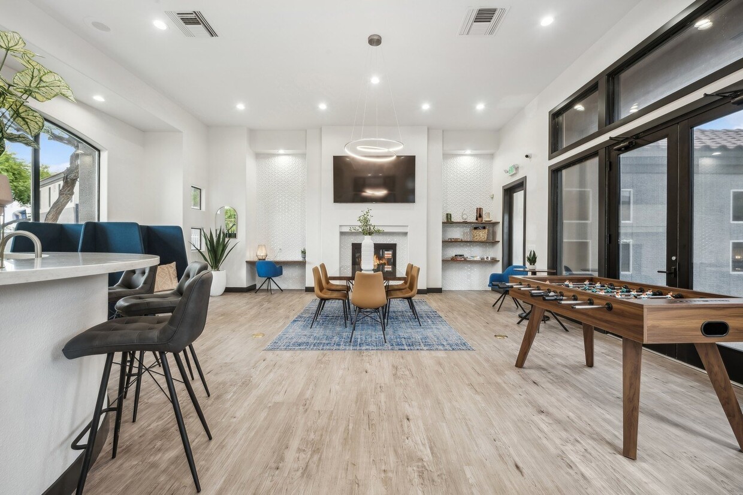-
Monthly Rent
$1,132 - $2,434
-
Bedrooms
1 - 3 bd
-
Bathrooms
1 - 2 ba
-
Square Feet
720 - 1,200 sq ft
Pricing & Floor Plans
-
Unit 2089price $1,232square feet 725availibility Now
-
Unit 1089price $1,245square feet 725availibility Now
-
Unit 1207price $1,282square feet 725availibility Now
-
Unit 1011price $1,508square feet 1,033availibility Now
-
Unit 1077price $1,508square feet 1,033availibility Now
-
Unit 1125price $1,529square feet 1,033availibility Now
-
Unit 2196price $1,508square feet 988availibility Now
-
Unit 2136price $1,508square feet 988availibility Now
-
Unit 2074price $1,508square feet 988availibility Now
-
Unit 2025price $1,697square feet 1,200availibility Now
-
Unit 2015price $1,697square feet 1,200availibility Now
-
Unit 2191price $1,723square feet 1,200availibility Now
-
Unit 2089price $1,232square feet 725availibility Now
-
Unit 1089price $1,245square feet 725availibility Now
-
Unit 1207price $1,282square feet 725availibility Now
-
Unit 1011price $1,508square feet 1,033availibility Now
-
Unit 1077price $1,508square feet 1,033availibility Now
-
Unit 1125price $1,529square feet 1,033availibility Now
-
Unit 2196price $1,508square feet 988availibility Now
-
Unit 2136price $1,508square feet 988availibility Now
-
Unit 2074price $1,508square feet 988availibility Now
-
Unit 2025price $1,697square feet 1,200availibility Now
-
Unit 2015price $1,697square feet 1,200availibility Now
-
Unit 2191price $1,723square feet 1,200availibility Now
About The Retreat Apartments
NOW OFFERING IN-PERSON AND VIRTUAL TOURS! The Retreat Apartments is your everyday oasis ideally located on a stunning Sonoran landscape in Deer Valley, Phoenix, Arizona. Our 1, 2 & 3 bedroom apartments feature gorgeous spaces designed for high style and comfort. Energy-efficient appliances and an in-home washer and dryer keep the chores under control while keeping your world effortlessly fresh and beautiful.Your new home is beautifully equipped and ready for move-in. All thats needed are your unique finishing touches to turn a floor plan into a home youll love. Wood-style flooring, plush carpeting, and your choice of a tan or grey color scheme create an attractive foundation for your personal style. Our apartments are also ready for entertaining, with well-equipped kitchens complete with dishwasher, refrigerator, and microwave. Plus, with large closets and extra storage, its easy to keep the clutter at bay so you can keep your home looking just how you like it.
The Retreat Apartments is an apartment community located in Maricopa County and the 85027 ZIP Code. This area is served by the Deer Valley Unified District attendance zone.
Unique Features
- Easy access to I-17 and the 101
- Eco-friendly community features onsite recycling
- Ceiling fans in living areas and bedrooms
- Private balcony or patio
- Fireplaces available
- Oversized walk-in closets
- Separate dining area
- Air conditioning with programmable thermostat
- Flexible Rent Payment Schedule with Flex Rent
- Media Room
- 9-foot ceilings
- In-home washer and dryer
- 2-inch faux wood blinds
- Two-tone paint
- BBQ/Picnic Area
- Pet friendly (breed restrictions apply)
- USB charging outlets
- Dog Park
- Fenced dog park with pet watering station
- Fire Pit
Community Amenities
Pool
Fitness Center
Concierge
Playground
Clubhouse
Recycling
Grill
Gated
Property Services
- Maintenance on site
- Concierge
- 24 Hour Access
- Recycling
- Renters Insurance Program
- Planned Social Activities
- Pet Play Area
Shared Community
- Clubhouse
- Multi Use Room
- Breakfast/Coffee Concierge
- Conference Rooms
- Walk-Up
Fitness & Recreation
- Fitness Center
- Spa
- Pool
- Playground
- Bicycle Storage
- Walking/Biking Trails
- Gameroom
- Media Center/Movie Theatre
Outdoor Features
- Gated
- Fenced Lot
- Sundeck
- Cabana
- Courtyard
- Grill
- Picnic Area
- Dog Park
Apartment Features
Washer/Dryer
Air Conditioning
Dishwasher
High Speed Internet Access
Hardwood Floors
Walk-In Closets
Microwave
Refrigerator
Highlights
- High Speed Internet Access
- Washer/Dryer
- Air Conditioning
- Ceiling Fans
- Cable Ready
- Satellite TV
- Tub/Shower
- Fireplace
- Handrails
- Sprinkler System
- Wheelchair Accessible (Rooms)
Kitchen Features & Appliances
- Dishwasher
- Disposal
- Pantry
- Kitchen
- Microwave
- Oven
- Refrigerator
- Freezer
- Breakfast Nook
- Instant Hot Water
Model Details
- Hardwood Floors
- Carpet
- Dining Room
- Family Room
- Recreation Room
- Walk-In Closets
- Linen Closet
- Double Pane Windows
- Window Coverings
- Balcony
- Patio
- Porch
- Deck
Fees and Policies
The fees below are based on community-supplied data and may exclude additional fees and utilities.
- One-Time Move-In Fees
-
Administrative Fee$205
-
Application Fee$50
Pet policies are negotiable.
- Dogs Allowed
-
Monthly pet rent$39
-
One time Fee$200
-
Pet deposit$200
-
Pet Limit2
-
Restrictions:Breed restrictions apply.
-
Comments:We use a third-party pet application service called PetScreening that is both simple and secure while storing your pet's information in one place. See website for details
- Cats Allowed
-
Monthly pet rent$39
-
One time Fee$200
-
Pet deposit$200
-
Pet Limit2
-
Restrictions:Breed restrictions apply.
- Parking
-
Covered--
-
Other--
-
Garage--
Details
Lease Options
-
2, 3, 4, 5, 6, 7, 8, 9, 10, 11, 12, 13, 14, 15
-
Short term lease
Property Information
-
Built in 1997
-
480 units/2 stories
 This Property
This Property
 Available Property
Available Property
- Maintenance on site
- Concierge
- 24 Hour Access
- Recycling
- Renters Insurance Program
- Planned Social Activities
- Pet Play Area
- Clubhouse
- Multi Use Room
- Breakfast/Coffee Concierge
- Conference Rooms
- Walk-Up
- Gated
- Fenced Lot
- Sundeck
- Cabana
- Courtyard
- Grill
- Picnic Area
- Dog Park
- Fitness Center
- Spa
- Pool
- Playground
- Bicycle Storage
- Walking/Biking Trails
- Gameroom
- Media Center/Movie Theatre
- Easy access to I-17 and the 101
- Eco-friendly community features onsite recycling
- Ceiling fans in living areas and bedrooms
- Private balcony or patio
- Fireplaces available
- Oversized walk-in closets
- Separate dining area
- Air conditioning with programmable thermostat
- Flexible Rent Payment Schedule with Flex Rent
- Media Room
- 9-foot ceilings
- In-home washer and dryer
- 2-inch faux wood blinds
- Two-tone paint
- BBQ/Picnic Area
- Pet friendly (breed restrictions apply)
- USB charging outlets
- Dog Park
- Fenced dog park with pet watering station
- Fire Pit
- High Speed Internet Access
- Washer/Dryer
- Air Conditioning
- Ceiling Fans
- Cable Ready
- Satellite TV
- Tub/Shower
- Fireplace
- Handrails
- Sprinkler System
- Wheelchair Accessible (Rooms)
- Dishwasher
- Disposal
- Pantry
- Kitchen
- Microwave
- Oven
- Refrigerator
- Freezer
- Breakfast Nook
- Instant Hot Water
- Hardwood Floors
- Carpet
- Dining Room
- Family Room
- Recreation Room
- Walk-In Closets
- Linen Closet
- Double Pane Windows
- Window Coverings
- Balcony
- Patio
- Porch
- Deck
| Monday | 9am - 6pm |
|---|---|
| Tuesday | 9am - 6pm |
| Wednesday | 12pm - 6pm |
| Thursday | 9am - 6pm |
| Friday | 9am - 6pm |
| Saturday | 10am - 5pm |
| Sunday | 10am - 5pm |
Deer Valley is a family-friendly suburb and residential neighborhood that’s constantly evolving. There are abundant outdoor recreational opportunities in Deer Valley because of its proximity to several natural attractions like Deem Hills and Cave Buttes, both known for scenic hiking and mountain biking trails. Residents have easy access to abundant shopping opportunities without having to leave town at places like Deer Valley Towne Center and Bell Towne Plaza. Deer Valley is home to good public schools and is the ideal suburb for those commuting to Downtown Phoenix and beyond, located less than 20 miles south of town along Interstate 17.
Learn more about living in Deer Valley| Colleges & Universities | Distance | ||
|---|---|---|---|
| Colleges & Universities | Distance | ||
| Drive: | 9 min | 5.0 mi | |
| Drive: | 14 min | 7.5 mi | |
| Drive: | 15 min | 8.0 mi | |
| Drive: | 14 min | 8.0 mi |
Transportation options available in Phoenix include 19Th Ave/Dunlap, located 9.4 miles from The Retreat Apartments. The Retreat Apartments is near Phoenix Sky Harbor International, located 23.7 miles or 33 minutes away.
| Transit / Subway | Distance | ||
|---|---|---|---|
| Transit / Subway | Distance | ||
|
|
Drive: | 14 min | 9.4 mi |
|
|
Drive: | 15 min | 10.4 mi |
|
|
Drive: | 15 min | 11.0 mi |
|
|
Drive: | 17 min | 12.1 mi |
|
|
Drive: | 19 min | 13.4 mi |
| Airports | Distance | ||
|---|---|---|---|
| Airports | Distance | ||
|
Phoenix Sky Harbor International
|
Drive: | 33 min | 23.7 mi |
Time and distance from The Retreat Apartments.
| Shopping Centers | Distance | ||
|---|---|---|---|
| Shopping Centers | Distance | ||
| Walk: | 4 min | 0.2 mi | |
| Walk: | 16 min | 0.9 mi | |
| Drive: | 4 min | 1.4 mi |
| Parks and Recreation | Distance | ||
|---|---|---|---|
| Parks and Recreation | Distance | ||
|
Adobe Mountain Park
|
Drive: | 5 min | 2.0 mi |
|
Paseo Highlands Park
|
Drive: | 6 min | 3.2 mi |
|
Conocido Park
|
Drive: | 6 min | 3.3 mi |
|
Adobe Dam Regional Park
|
Drive: | 8 min | 4.0 mi |
|
Turtle Rock Basin
|
Drive: | 9 min | 5.3 mi |
| Hospitals | Distance | ||
|---|---|---|---|
| Hospitals | Distance | ||
| Walk: | 12 min | 0.6 mi | |
| Drive: | 10 min | 6.6 mi | |
| Drive: | 13 min | 8.7 mi |
| Military Bases | Distance | ||
|---|---|---|---|
| Military Bases | Distance | ||
| Drive: | 28 min | 21.1 mi | |
| Drive: | 34 min | 23.6 mi | |
| Drive: | 108 min | 84.2 mi |
Property Ratings at The Retreat Apartments
Happy I didn't get sucked into THIS dump. I felt like a cow being led to the slaughterhouses during application process. I was told the inquiry would be a soft inquiry & would not affect my credit. When indeed it was a very hard inquiry dating back 25 years ago. Then was told I was denied by their 3rd party inquiry company due to what they called an outstanding balance on rental from a decade ago, which in the report they pulled, clearly is stated as satisfied. Warning! Do not get suckered into THIS trashy community!
Property Manager at The Retreat Apartments, Responded To This Review
Hi there, we regret your most recent visit with us was not up to the standards we strive for. Please reach out to us at your earliest convenience so we may further assist you in working towards a resolution. The Retreat Apartments (833) 810-5129
I’m on my second lease w Retreat, and just want to say that YES there is emergency # for middle of the night if needed (seen some reviews say there’s not) I’ve had some maintenance requests and everything was taken care of in a timely matter, and the maintenance guys are all polite and respectful. I absolutely love my apartment, especially w a full size wash/dryer in unit. The property is always upgrading the grounds to make a nicer community, and being in a apartment environment I appreciate the trash pickup on a daily bases to keep things clean. Lastly, I like the front office is always available in case I need assistance. Best apt. setting I’ve been in
Property Manager at The Retreat Apartments, Responded To This Review
Hello, we're glad to hear you enjoyed your visit. If you're ever in need of more help, please let us know!
New tenant and really dissatisfied. Fees are outrageous, trash service they never pick up. It is dirty on grounds and in apartment. They will never pick up phone or fix issues that should have been taken care of prior to moving in. Major hole in tub.
Thanks to a Karen and Kanisha for getting questions answered regarding billing. I do appreciate the call back. Have been timely on maintenance requests repairs and air conditioner outage repair/temporary fix in the middle of the night until unit fixed later in the daylight. Appreciate you all! Happy to continue living here.
Do not move here!! This place is a joke and not worth the money or the headache. There is no emergency after hours number to call or anyone to reach. They claim they are a gated community but there is always one broke and it is not safe! They will turn off your water for 5+ hours at a time and they do not even stick around to make sure it’s fixed before the end of the day. Their pools are always locked and the keys do not even work half the time. The staff does not follow through with any requests unless you are persistent and clearly as a resident here you are not a priority, they only care about potential residents. There was a hostage situation and they did not warn residents and claimed they did not know what was going on even though the complex was flooded with over 30 cop cars. They are lazy and rude and non responsive. If you want anything done do not bother calling they never answer and you can try to go to the office but there is rarely anyone there to help you. We were overcharged rent and they did nothing about it. This is not the place to experience Arizona.
If you ever decide to move here make sure the apt they show you is what you are really getting. I hate the apt I’m in no matter how I clean and spray and use plug ins the apt still smells. It’s way too pricey and the grounds is not clean it’s filled with dog poop.
Excellent because you have the proper staff, in particular with beautiful Julisa helped me through a b it of tough time i had recently gone through, she made it easier to extend my lease apartment notice, i am greatly thankful for her assistance.
If I could give them zero stars I would. I lived in this apartment for 13 months and I noticed roaches when I moved in and had the pest control come out for 2 months straight before the roaches when away then the roaches came back and I had them do another treatment for 2-3 months before they went away. I also had CONSTANT maintenance issues. Mold grew inside my cabinet because of a constant leak, I made over 10 maintenance request for the leaking sink but they never fixed the sink properly SO, they had to demolish the bathroom wall and I still dont have a sink and its been a month. I cant wait to move
They do not put into consideration of convenience to the renters,. Constantly dealing with issues within the apartment that have to be addressed all of the time. I have lived in Arizona for over 15 years and I have never seen as many scorpions as I have seen here. They have been charging me monthly for pest control that only I have been able to actually take care of in my house. One of the reps even had the nerve to say it is nothing of serious concern for my 2 year old child! As soon as I get the chance I'm leaving the apartments and would caution others before renting here.
After living here for two years, I am extremely disappointed with the lack of professionalism I experienced with the property manager and leasing office staff today. After inquiring about a charge we received after our move out inspection, I was met with defensive, rude, and unprofessional behavior. We’ve had multiple issues with the leasing office staff and maintenance workers in the past, but today, it was made very apparent that Bridge Property Management, and the staff of The Retreat Apartments do not value their tenants whatsoever. Truly, their only priority is profit. I would highly discourage anyone from calling the Retreat Apartments “home”.
Yet we have only lived here for almost a month, from the very beginning (looking for apartments),it has been a great process. The ladies in the office are friendly and very welcoming. They were able to answer every question we had. The apartments themselves are beautiful and in a great price range. Whenever something has needed to be fixed, the maintenance staff has been on top of it in a fast manner. Its quiet to the point we don't even know we have neighbors with kids. My daughter loves the fact that there is a playground for her to go to. We are close to 1 of the 3 pools and we walk our dog to the dog park on site to get some exercise. I would definitely recommend this place to anybody looking for a family friendly place to live. They also have community gatherings often so you can get to know people in the community. Its amazing! Not to mention it was easy to apply and get into an apartment in a fast manner. Thanks for the great service and hospitality to the staff here at The Retreat!!
Horrible staff, unclean complex, rigged apartnents, the staff steal your money
Me my sister and my boyfriend live here and we all can't wait to move out. The apartment it self was a pretty good deal in price for the size but unfortunately our one problem was always with the office. The staff was not very helpful and always treated you like it was your fault when you had an issue (except Jessica, she was excellent and always found a solution to any issue we had). They always "lost" our check and made it really difficult to pay numerous amounts of times and over charged us on occasion. Overall it was a great location and I enjoyed it but the office staff made it really tough to get any issues resolved and I think that's really important if you're the one paying and living there.
My car and my roommates vehicle got broken in TWICE here. After saying something. Nothing was done until the second time we said something. Over priced for what you get. Had everything breaking on us, despite trying everything to keep the appliances in good considering. The staff is all incompetent (except Jessica , she was awesome , and the ONLY one who found solutions) the other ones including the manager were awful especially Charlene. The maintenance crew are nice guys. Cannot wait to move out, you can find much nicer places with better staff then these.
The apartments themselves are very nice and upgraded with nice kitchens and bathrooms (countertops, cabinets, and appliances all new) and wood laminate throughout. The space and grounds are kept nice and the three pools are almost never crowded. I have lived here almost a year and I will say that although the apartments themselves are nice, I have rarely had a good experience with the staff. They're fired and rehired a few people since being here but the only helpful staff member has been Christina, the Assistant Manager. Maintenance is usually done within 24-48 hours of requesting, which is nice. The location is convenient, but I have also been broken into twice since living here, once in the apartment itself while I was home and once with my car. I know they can't help the location, but extra security would be helpful at night.
Nice apartments good location staff was nice expensive
You May Also Like
The Retreat Apartments has one to three bedrooms with rent ranges from $1,132/mo. to $2,434/mo.
Yes, to view the floor plan in person, please schedule a personal tour.
The Retreat Apartments is in the city of Phoenix. Here you’ll find three shopping centers within 1.4 miles of the property.Five parks are within 5.3 miles, including Adobe Mountain Park, Paseo Highlands Park, and Conocido Park.
Similar Rentals Nearby
What Are Walk Score®, Transit Score®, and Bike Score® Ratings?
Walk Score® measures the walkability of any address. Transit Score® measures access to public transit. Bike Score® measures the bikeability of any address.
What is a Sound Score Rating?
A Sound Score Rating aggregates noise caused by vehicle traffic, airplane traffic and local sources
