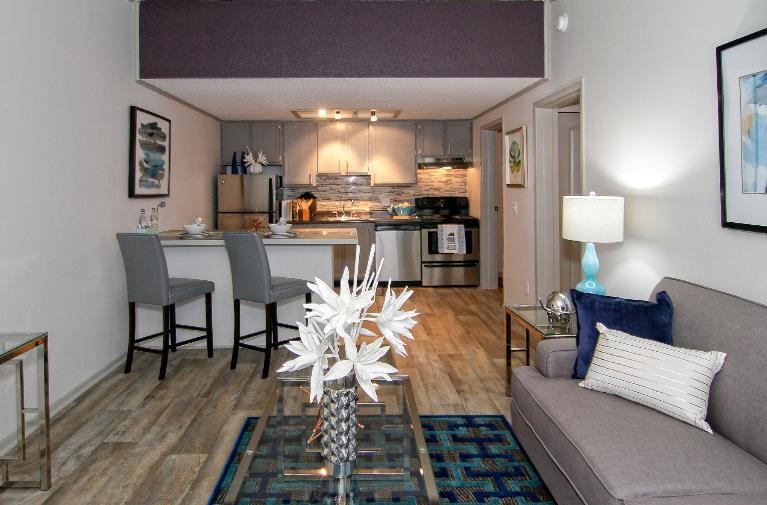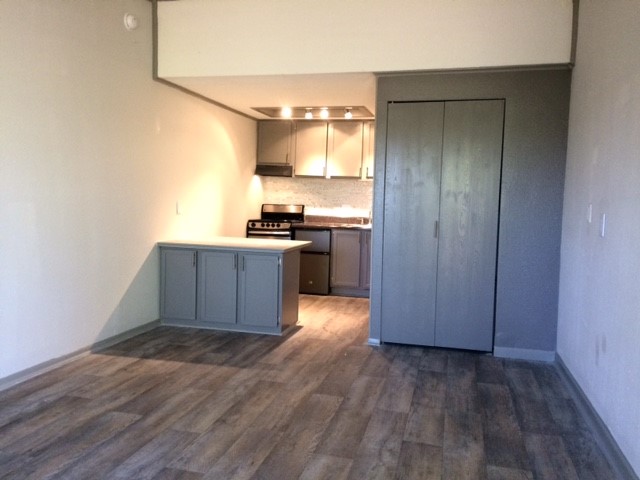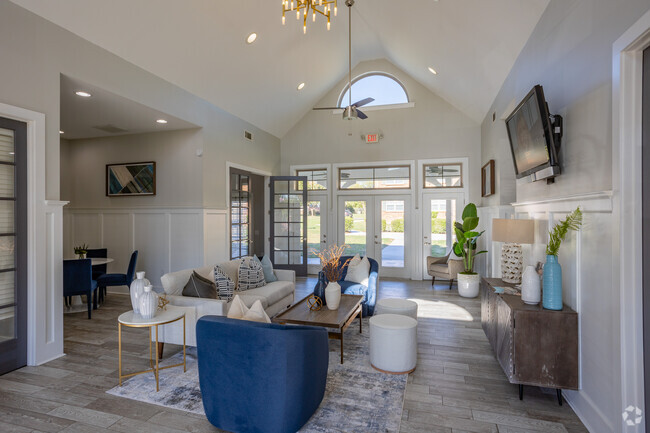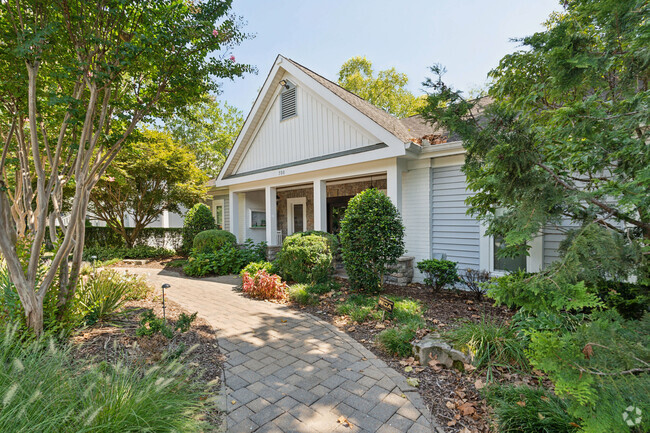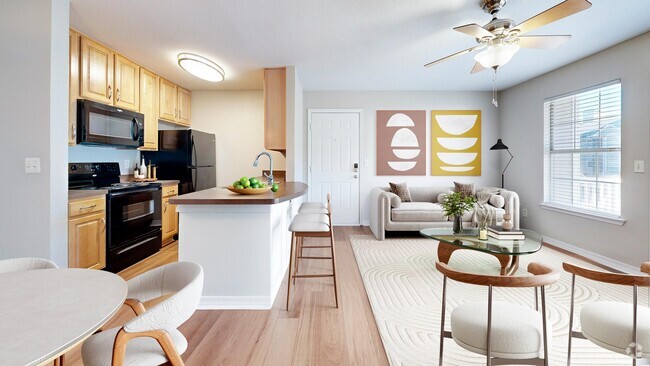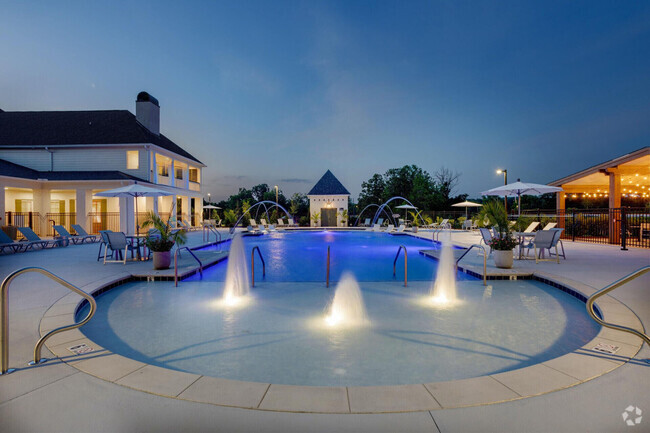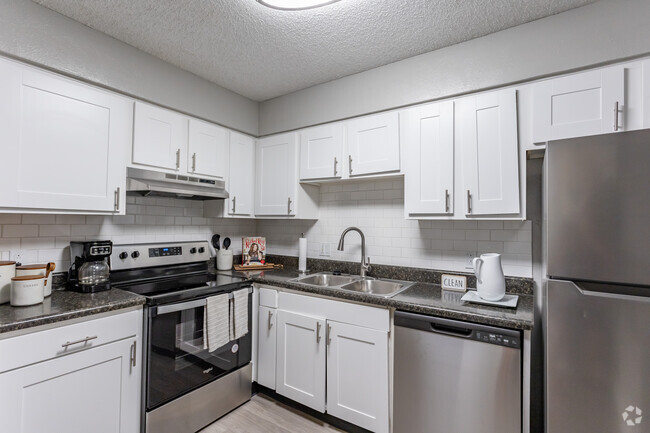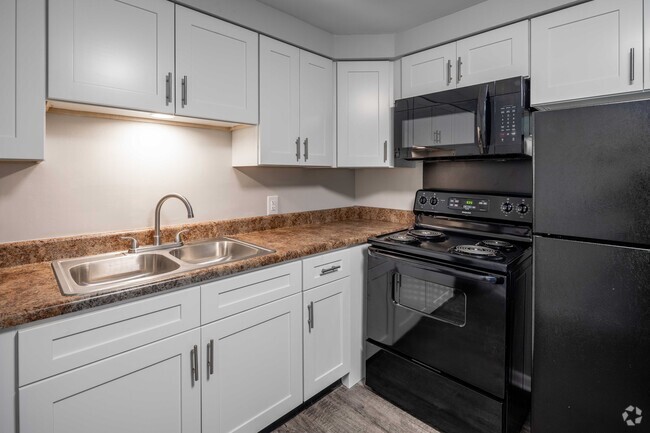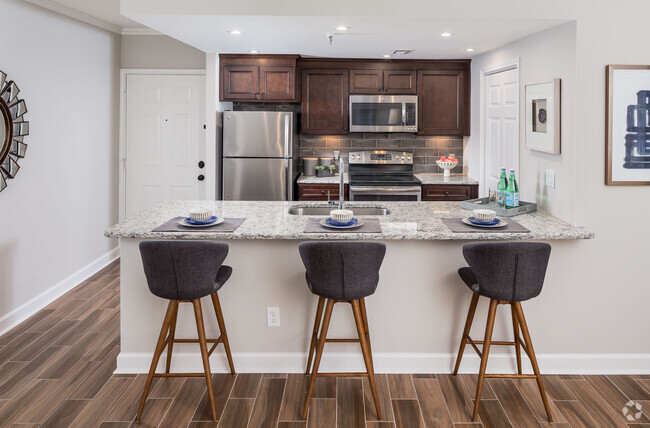The Retreat at Indian Lake
908 Cardinal Ln,
Hendersonville,
TN
37075
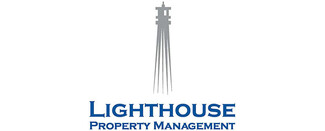
-
Monthly Rent
$916 - $2,307
-
Bedrooms
Studio - 1 bd
-
Bathrooms
1 ba
-
Square Feet
300 - 700 sq ft

Pricing & Floor Plans
-
Unit 0807price $999square feet 300availibility Now
-
Unit 1007price $999square feet 300availibility Now
-
Unit 0304price $999square feet 300availibility Now
-
Unit 1811price $1,364square feet 700availibility May 5
-
Unit 1708price $1,304square feet 700availibility May 11
-
Unit 1101price $1,354square feet 700availibility May 31
-
Unit 0807price $999square feet 300availibility Now
-
Unit 1007price $999square feet 300availibility Now
-
Unit 0304price $999square feet 300availibility Now
-
Unit 1811price $1,364square feet 700availibility May 5
-
Unit 1708price $1,304square feet 700availibility May 11
-
Unit 1101price $1,354square feet 700availibility May 31
About The Retreat at Indian Lake
Situated just northwest of Nashville in Hendersonville, TN, The Retreat at Indian Lake offers spacious apartments in a premier location. We are just minutes from Glenbrook Development, Indian Lake Village, and Rivergate Mall, and only 15 miles northwest of downtown Nashville. Choose between studio, one-, or two-bedroom apartments and enjoy such amenities as modern kitchens and patios.The Retreat at Indian Lake offers the perfect balance of cosmopolitan style and small-town charm. We invite you to view our floor plans and apply online, schedule an appointment for your tour, or stop by today and see them in person. Our extraordinary team will be happy to show you why your Retreat at Indian Lake apartment isn't just another apartment - it is your home.
The Retreat at Indian Lake is an apartment community located in Sumner County and the 37075 ZIP Code. This area is served by the Sumner County attendance zone.
Unique Features
- Designer Shower Surrounds
- Hammock Lounge
- Patios (In Select Apartments)
- Resident Portal With Easy Online Payments
- Bark Park
- Efficient Appliances
- Hardwood Inspired Flooring
- Modern Kitchens
- Reserve Parking (additional fee applies)
- BBQ/Picnic Area
- Tile Backsplash in Kitchen
- Vaulted Ceilings (in select apartments)
- W/D Hookups ( all 1 & 2 bedroom apts.)
- Breakfast Bar (In Select Apartments)
- Dishwasher (In Select Units)
Community Amenities
Pool
Fitness Center
Laundry Facilities
Playground
- Laundry Facilities
- Maintenance on site
- Property Manager on Site
- 24 Hour Access
- Online Services
- Pet Play Area
- Clubhouse
- Lounge
- Walk-Up
- Fitness Center
- Pool
- Playground
- Courtyard
- Grill
- Picnic Area
- Dog Park
Apartment Features
Air Conditioning
Dishwasher
Washer/Dryer Hookup
High Speed Internet Access
Hardwood Floors
Microwave
Refrigerator
Disposal
Highlights
- High Speed Internet Access
- Washer/Dryer Hookup
- Air Conditioning
- Heating
- Ceiling Fans
- Smoke Free
- Cable Ready
- Wheelchair Accessible (Rooms)
Kitchen Features & Appliances
- Dishwasher
- Disposal
- Stainless Steel Appliances
- Kitchen
- Microwave
- Range
- Refrigerator
Model Details
- Hardwood Floors
- Carpet
- Tile Floors
- Vaulted Ceiling
- Window Coverings
- Balcony
- Patio
Fees and Policies
The fees below are based on community-supplied data and may exclude additional fees and utilities.
- One-Time Move-In Fees
-
Administrative Fee$150
-
Application Fee$60
- Dogs Allowed
-
No fees required
-
Comments:$300 pet fee for one pet and $200 pet fee for a second pet.
- Cats Allowed
-
No fees required
-
Comments:$300 pet fee for one pet and $200 pet fee for a second pet.
- Parking
-
Surface Lot--1 Max
-
Other--
- Storage Fees
-
Storage Unit$0/mo
Details
Lease Options
-
None
Property Information
-
Built in 1986
-
140 units/1 story
- Laundry Facilities
- Maintenance on site
- Property Manager on Site
- 24 Hour Access
- Online Services
- Pet Play Area
- Clubhouse
- Lounge
- Walk-Up
- Courtyard
- Grill
- Picnic Area
- Dog Park
- Fitness Center
- Pool
- Playground
- Designer Shower Surrounds
- Hammock Lounge
- Patios (In Select Apartments)
- Resident Portal With Easy Online Payments
- Bark Park
- Efficient Appliances
- Hardwood Inspired Flooring
- Modern Kitchens
- Reserve Parking (additional fee applies)
- BBQ/Picnic Area
- Tile Backsplash in Kitchen
- Vaulted Ceilings (in select apartments)
- W/D Hookups ( all 1 & 2 bedroom apts.)
- Breakfast Bar (In Select Apartments)
- Dishwasher (In Select Units)
- High Speed Internet Access
- Washer/Dryer Hookup
- Air Conditioning
- Heating
- Ceiling Fans
- Smoke Free
- Cable Ready
- Wheelchair Accessible (Rooms)
- Dishwasher
- Disposal
- Stainless Steel Appliances
- Kitchen
- Microwave
- Range
- Refrigerator
- Hardwood Floors
- Carpet
- Tile Floors
- Vaulted Ceiling
- Window Coverings
- Balcony
- Patio
| Monday | 8am - 5pm |
|---|---|
| Tuesday | 8am - 5pm |
| Wednesday | 8am - 5pm |
| Thursday | 8am - 5pm |
| Friday | 8am - 5pm |
| Saturday | 10am - 5pm |
| Sunday | Closed |
Hendersonville has been the home of many celebrities and musicians in its lifetime. It’s the largest city in Sumner County, just 18 miles from Downtown Nashville.
A world of comfort awaits you in Hendersonville. This family-friendly town has an excellent school system and restaurants. Residents enjoy its riverfront location. Drakes Creek Park is a popular destination for pulling out a blanket from a picnic basket and basking in the sun or enjoying an afternoon with your pals while deep-water fishing.
The community houses the Streets of Indian Lake Shopping Center and a movie theater. When you find your Hendersonville, TN apartment, you’ll be happy to know that Interstate 65 is very convenient, providing you an easy journey into the city.
Learn more about living in Hendersonville| Colleges & Universities | Distance | ||
|---|---|---|---|
| Colleges & Universities | Distance | ||
| Drive: | 14 min | 8.7 mi | |
| Drive: | 26 min | 19.1 mi | |
| Drive: | 26 min | 19.3 mi | |
| Drive: | 27 min | 20.6 mi |
 The GreatSchools Rating helps parents compare schools within a state based on a variety of school quality indicators and provides a helpful picture of how effectively each school serves all of its students. Ratings are on a scale of 1 (below average) to 10 (above average) and can include test scores, college readiness, academic progress, advanced courses, equity, discipline and attendance data. We also advise parents to visit schools, consider other information on school performance and programs, and consider family needs as part of the school selection process.
The GreatSchools Rating helps parents compare schools within a state based on a variety of school quality indicators and provides a helpful picture of how effectively each school serves all of its students. Ratings are on a scale of 1 (below average) to 10 (above average) and can include test scores, college readiness, academic progress, advanced courses, equity, discipline and attendance data. We also advise parents to visit schools, consider other information on school performance and programs, and consider family needs as part of the school selection process.
View GreatSchools Rating Methodology
Property Ratings at The Retreat at Indian Lake
These apartments are quiet. Hardly any noise . Staff is very helpful and reasonable with situations, also well at communicating . This is a clean environment. This is one level apartments . Gym is really nice. Stays clean, so does the equipment. During summer, the pool is a nice place to dip in . The leasing office is spacious , home feeling and comfortable. Staff is very friendly . Pleased with living here for years
Great place !!.. professional staff ..not like living in an apartment more like a cottage...modern but cozy with plenty of space...A must place to live..
Very nice place. Definitely recommend it ! I live in a 1B 1B and it’s a good space for myself has washer and dryer connections as well and the maintenance crew is on point here and get the job done.
It’s a peaceful place ! I love it here . No issues here .
I have a complaint against this company because I was told if I applied (twice) and paid the deposit I would have the apartment. I paid all of it then was told later the apartment was taken. It took FOREVER to get my money back, thanks to pursuit from the BBB. The complaint has been filed with the BBB and the company, after four months has not responded. Don't waste your time on these terrible people. Awful excuse for management.
Not worth the price. these ppl are nuts they are going 300 up in rent. The apartments are very small you can get a bigger place for cheaper elsewhere. New owners are violating previous lease contracts!!
This is a very low class place to live with high prices. These apartments still have motel AC units and windows that can't even be opened. How they can think a new sink and cheap floors can increase the rent value this much is crazy. I would not waste my time looking at these apartments. I am giving this a 1 but really wished 0 was an option. Hope this review helps. Good luck apartment hunting.
the new owners have no heart or morals they are evicting people so that they can totally gut the apartment and get a higher rent. they are trying to get rid of what they considered lower-class citizens and pretend that this is an upscale place to live. there are no amenities and the picture that is on the website is deceiving that is one apartment that has been remodeled after they evicted the tenant. they don't care how long you have lived here or that you were a good tenant or not they just want more money it's all about money
Been here 10 yrs and some California company buys it, will NOT renew any leases, throwing everyone out. Even handicapped and elderly. The rise in rent is NOT what these places are worth. Look at the square footage compared to price. This isnt California, Lighthouse properties, the economy here isnt that high. YOU are creating more homeless people. Moral of this comment...look elsewhere for a place to rent. You can get something much nicer in a better part of town for these prices! Seriously.
You May Also Like
The Retreat at Indian Lake has studios to one bedroom with rent ranges from $916/mo. to $2,307/mo.
Yes, to view the floor plan in person, please schedule a personal tour.
Similar Rentals Nearby
What Are Walk Score®, Transit Score®, and Bike Score® Ratings?
Walk Score® measures the walkability of any address. Transit Score® measures access to public transit. Bike Score® measures the bikeability of any address.
What is a Sound Score Rating?
A Sound Score Rating aggregates noise caused by vehicle traffic, airplane traffic and local sources
