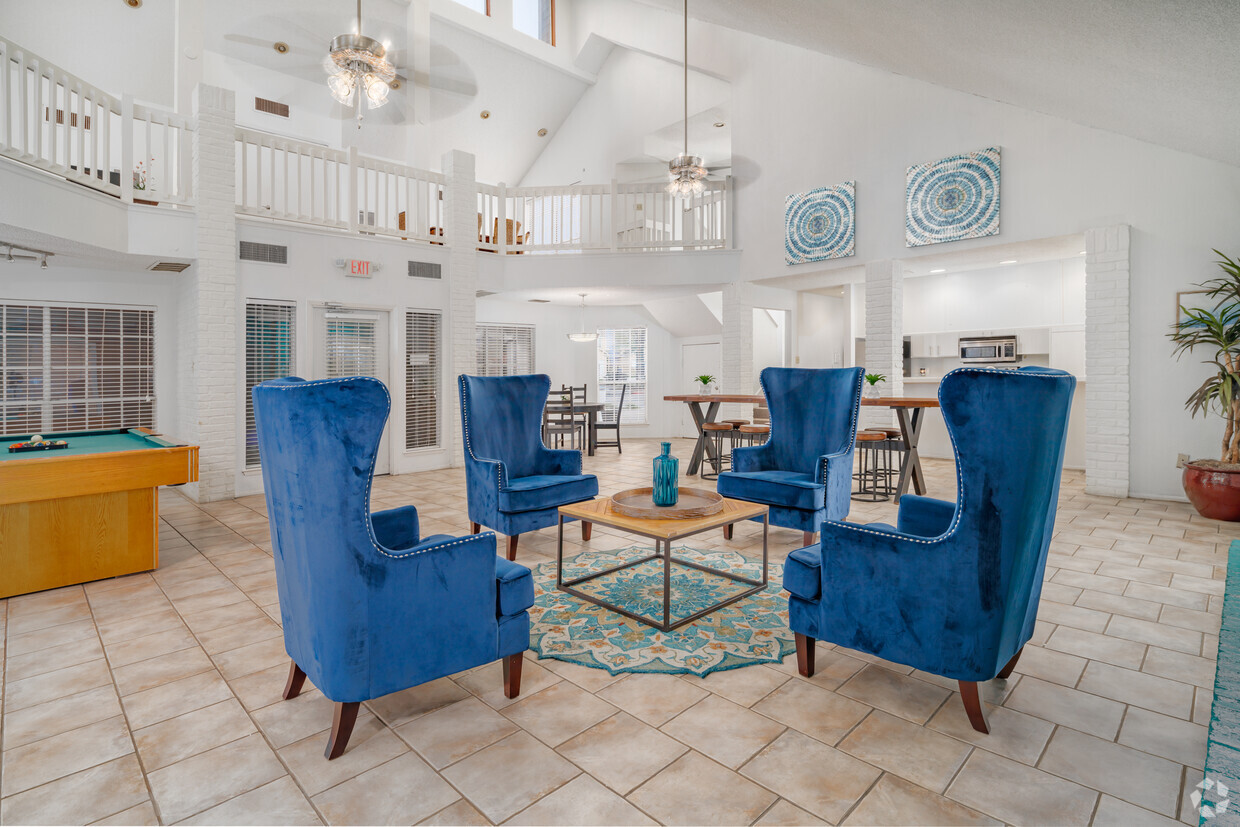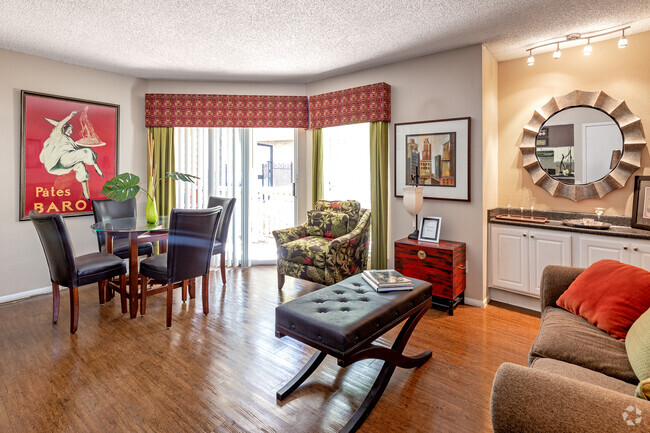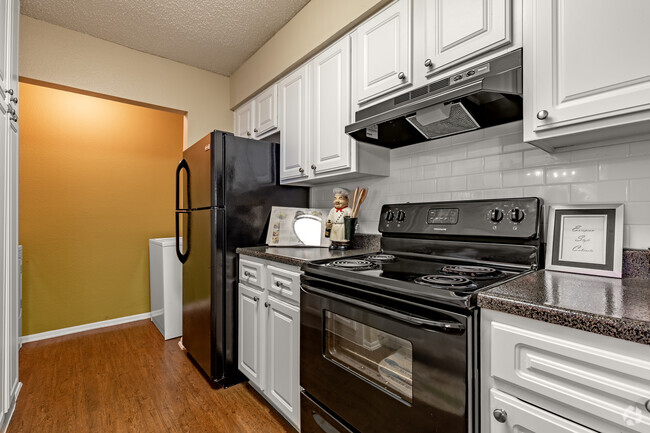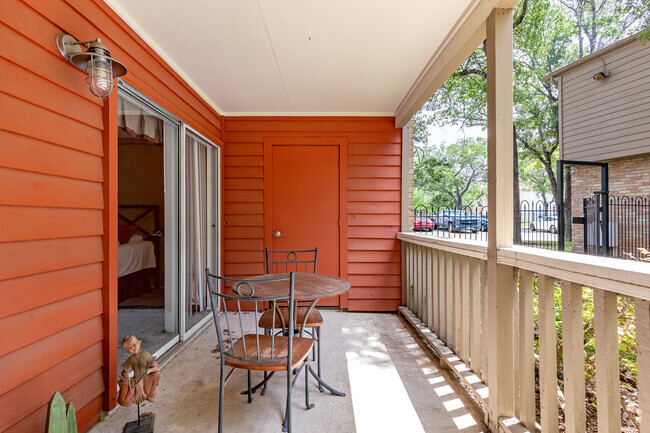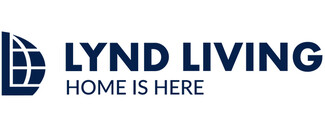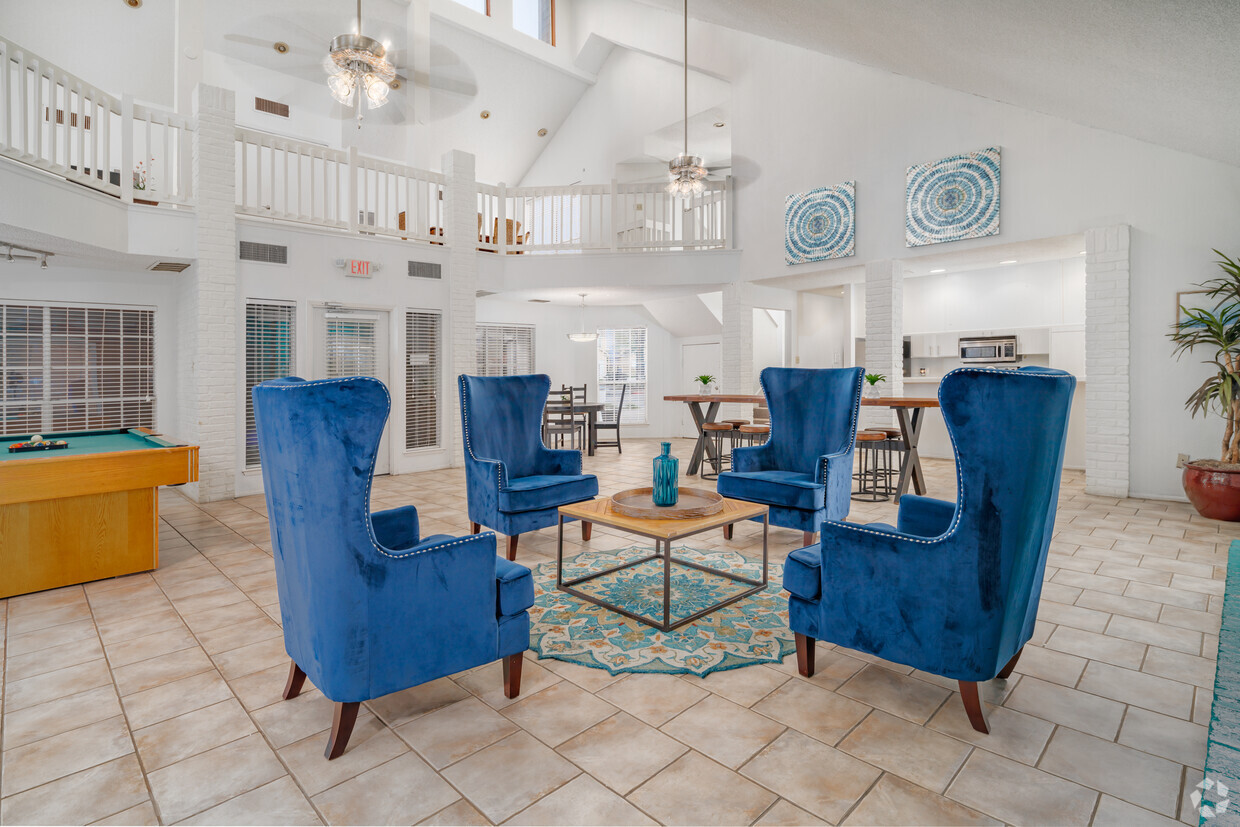-
Monthly Rent
$785 - $1,255
-
Bedrooms
1 - 2 bd
-
Bathrooms
1 - 2 ba
-
Square Feet
511 - 1,045 sq ft
Pricing & Floor Plans
Check Back Soon for Upcoming Availability
| Beds | Baths | Average SF | Availability |
|---|---|---|---|
| 1 Bedroom 1 Bedroom 1 Br | 1 Bath 1 Bath 1 Ba | 603 SF | Not Available |
| 2 Bedrooms 2 Bedrooms 2 Br | 1 Bath 1 Bath 1 Ba | 887 SF | Not Available |
| 2 Bedrooms 2 Bedrooms 2 Br | 2 Baths 2 Baths 2 Ba | 1,030 SF | Not Available |
About The Richland
Stunning Apartment Homes with contemporary finishes, features and fixtures. Designed with condominium-grade elements such as built-in bookcases, kitchen pantry, walk-in closets, master bedroom with separate vanity, huge great rooms, dry bar and or fireplace located in the living area, full-size washer and dryer connections in most floor plans, and over-sized decks or patios. Your new lifestyle awaits you-The Richland includes a fitness center, lighted tennis court and outdoor BBQs shaded beneath huge, ancient oak trees. Our signature swimming pool with spa is just steps away from Richland's expansive cabana with plush poker table, bistro tables, flat screen TV, large kitchen and full-size pool table. Richland's spacious Business Center is yet another upscale feature provided for our residents.
The Richland is an apartment community located in Bexar County and the 78240 ZIP Code. This area is served by the Northside Independent School District (NISD) attendance zone.
Unique Features
- Cable Ready
- Designer Selected Color Accents
- Hunter Ceiling Fans in all Bedrooms
- Lighted Tennis Court
- Linen Closets
- 2″ wide Plantation Blinds
- Full Size Washer/Dryer Connections*
- Microwave*
- Built In Bookcases & Track Lighting
- Customized Swimming Pool
- Euro Style Kitchens
- Professionally Maintained Landscaping
- * in select Apartment Homes*
- Double Stainless Steel Sinks
- Subway Tile Back Splash*
- Limited Access Gates
- Resort Quality Pool Side Furniture
- Contemporary Lighting
- Lever Door Hardware
- Massive Oak Trees Shade Most Walk Ways
- Outdoor BBQs
- 2 wide Plantation Blinds
- Exterior Storage
- Game room with Slate Billiard Table & Poker Table
- Large Enclosed Patios
- Spacious Closets
- 24-Hour Emergency Maintenance
- Brushed Nickel Fixtures
- Elegant Clubhouse and Full Sized Kitchen
- Fireplaces*
- Free Wireless Internet Caf with Fireplace
- Kitchen Pantries*
- Multiple Telephone Outlets
- Wood Plank Look, Ranch Style Flooring
Community Amenities
Pool
Fitness Center
Clubhouse
Business Center
- Pet Care
- Business Center
- Clubhouse
- Walk-Up
- Fitness Center
- Spa
- Pool
- Tennis Court
- Gameroom
- Gated
- Cabana
Apartment Features
Washer/Dryer
Dishwasher
Washer/Dryer Hookup
High Speed Internet Access
- High Speed Internet Access
- Washer/Dryer
- Washer/Dryer Hookup
- Ceiling Fans
- Cable Ready
- Fireplace
- Dishwasher
- Pantry
- Kitchen
- Microwave
- Walk-In Closets
- Linen Closet
- Patio
- Deck
Fees and Policies
The fees below are based on community-supplied data and may exclude additional fees and utilities.
- One-Time Move-In Fees
-
Administrative Fee$100
-
Application Fee$50
- Dogs Allowed
-
Monthly pet rent$15
-
One time Fee$400
-
Pet Limit2
-
Restrictions:Pet Friendly! Two Pets Per Apartment. No Weight Limit. Breed Restrictions Apply. $400 non-refundable pet fee, and $15 pet rent. Please call our leasing office for more details.
- Cats Allowed
-
Monthly pet rent$15
-
One time Fee$400
-
Pet Limit2
-
Restrictions:Pet Friendly! Two Pets Per Apartment. No Weight Limit. Breed Restrictions Apply. $400 non-refundable pet fee, and $15 pet rent. Please call our leasing office for more details.
- Parking
-
Surface LotParking Available--
Details
Lease Options
-
Available months 3, 4, 5, 6, 7, 8, 9, 10, 11, 12, 13, 14, 15, 16, 17, 18,
-
Short term lease
Property Information
-
Built in 1984
-
192 units/2 stories
- Pet Care
- Business Center
- Clubhouse
- Walk-Up
- Gated
- Cabana
- Fitness Center
- Spa
- Pool
- Tennis Court
- Gameroom
- Cable Ready
- Designer Selected Color Accents
- Hunter Ceiling Fans in all Bedrooms
- Lighted Tennis Court
- Linen Closets
- 2″ wide Plantation Blinds
- Full Size Washer/Dryer Connections*
- Microwave*
- Built In Bookcases & Track Lighting
- Customized Swimming Pool
- Euro Style Kitchens
- Professionally Maintained Landscaping
- * in select Apartment Homes*
- Double Stainless Steel Sinks
- Subway Tile Back Splash*
- Limited Access Gates
- Resort Quality Pool Side Furniture
- Contemporary Lighting
- Lever Door Hardware
- Massive Oak Trees Shade Most Walk Ways
- Outdoor BBQs
- 2 wide Plantation Blinds
- Exterior Storage
- Game room with Slate Billiard Table & Poker Table
- Large Enclosed Patios
- Spacious Closets
- 24-Hour Emergency Maintenance
- Brushed Nickel Fixtures
- Elegant Clubhouse and Full Sized Kitchen
- Fireplaces*
- Free Wireless Internet Caf with Fireplace
- Kitchen Pantries*
- Multiple Telephone Outlets
- Wood Plank Look, Ranch Style Flooring
- High Speed Internet Access
- Washer/Dryer
- Washer/Dryer Hookup
- Ceiling Fans
- Cable Ready
- Fireplace
- Dishwasher
- Pantry
- Kitchen
- Microwave
- Walk-In Closets
- Linen Closet
- Patio
- Deck
| Monday | 9am - 6pm |
|---|---|
| Tuesday | 9am - 6pm |
| Wednesday | 9am - 6pm |
| Thursday | 9am - 6pm |
| Friday | 9am - 6pm |
| Saturday | 10am - 5pm |
| Sunday | Closed |
San Antonio’s Northwest Side is an upscale neighborhood with a distinctly suburban feel. The neighborhood is largely residential, offering an array of apartments, houses, and condos available for rent along tree-lined avenues.
The Northwest Side also boasts plenty of opportunities for outdoor recreation at destinations such as OP Schnabel Park and Bamberger Nature Park. Superb shopping options abound at the Shops at La Cantera, the Rim, Bandera Pointe, and numerous convenient strip malls strewn throughout the community.
Major employers like the University of Texas at San Antonio, USAA Corporate Offices, and the Medical District are all located on the Northwest Side, affording many residents short commute times. Downtown San Antonio is also just a short drive away via Interstate 10. Renowned attractions like the San Antonio Aquarium and Six Flags Fiesta Texas are convenient to the neighborhood as well.
Learn more about living in Northwest Side| Colleges & Universities | Distance | ||
|---|---|---|---|
| Colleges & Universities | Distance | ||
| Drive: | 7 min | 3.4 mi | |
| Drive: | 9 min | 3.9 mi | |
| Drive: | 15 min | 8.2 mi | |
| Drive: | 17 min | 8.4 mi |
 The GreatSchools Rating helps parents compare schools within a state based on a variety of school quality indicators and provides a helpful picture of how effectively each school serves all of its students. Ratings are on a scale of 1 (below average) to 10 (above average) and can include test scores, college readiness, academic progress, advanced courses, equity, discipline and attendance data. We also advise parents to visit schools, consider other information on school performance and programs, and consider family needs as part of the school selection process.
The GreatSchools Rating helps parents compare schools within a state based on a variety of school quality indicators and provides a helpful picture of how effectively each school serves all of its students. Ratings are on a scale of 1 (below average) to 10 (above average) and can include test scores, college readiness, academic progress, advanced courses, equity, discipline and attendance data. We also advise parents to visit schools, consider other information on school performance and programs, and consider family needs as part of the school selection process.
View GreatSchools Rating Methodology
Property Ratings at The Richland
Management has changed and are not responsive. You can call the office, no one ever answers. When you leave a message, you never get a call back. They do nothing about residents feeding stray cats or not picking up after their pets. The dumpsters are always full and people have left furniture there making look like a dump site. I asked for pest control several times but no one ever came. The security gate never worked properly. The pool was always dirty and the hot tub never worked. I was really hoping when the new management took over that things would get better. Unfortunately, it seems like they don't want to hear about any old problems or try to help.
Landscape is very nice and up to date. Quite complex. Neighbors are good. Walls are a little thin. No issues with management. A tad expensive for size.
The location is great! -close to schools, food, work, shopping -The price is good and I did tons of research! -Based on the area and safe feel the price is reasonable. -The landscaping is well taken care of and the lawns are done every Friday morning. The trees in the courtyard are very mature and shady. - I have not seen animal feces on the ground even though I know quite a few people have pets here. - love the paint , usually the walls are all white but here the walls are shades of gray that match the fans and carpet (which was new) - the pool is always clean -the area is quiet most of the time, there are some gatherings but most are done by ten pm and that's because it is summer. I have seen all ages here from college to families to elderly. - the appliances are very basic. Nothing fancy. - the buildings were built in 1983 so the insulation is sub par which causes utilities to be higher than say a apartment built in 2010. -Also because the buildings were but in 1983, the balusters along the stairs and second floor breeze way are over 4" wide , they are 9" wide which can be a hazard for small children to fall thru. The patios are up to current building codes. - The staff have been helpful to fix issues, including ac.
The Richland Photos
-
The Richland
-
1BR, 1BA - 696SF
-
1BR, 1BA - 696SF - Living Room
-
1BR, 1BA - 696SF - Living Room
-
1BR, 1BA - 696SF - Kitchen
-
1BR, 1BA - 696SF - Patio
-
1BR, 1BA - 696SF - Bedroom
-
1BR, 1BA - 696SF - Bathroom
-
Models
-
1 Bedroom
-
1 Bedroom
-
1 Bedroom
-
1 Bedroom
-
1 Bedroom
-
1 Bedroom
Nearby Apartments
Within 50 Miles of The Richland
View More Communities-
Forest Oaks
6313 Evers Rd
San Antonio, TX 78238
1-3 Br $799-$1,442 1.4 mi
-
Culebra Commons
7106 Culebra Cmn
San Antonio, TX 78250
1-3 Br $1,060-$2,135 4.3 mi
-
Potranco Commons
202 W Loop 1604 S
San Antonio, TX 78245
1-3 Br $1,100-$2,180 7.5 mi
-
Josephine
210 W Josephine St
San Antonio, TX 78212
1-3 Br $1,630-$4,044 9.8 mi
-
Esperanza
14006 Potranco Rd
San Antonio, TX 78253
1-3 Br $1,010-$1,824 10.7 mi
-
Marigold Apartments
2303 Goliad Rd
San Antonio, TX 78223
1-2 Br $820-$998 15.3 mi
The Richland is in Northwest Side in the city of San Antonio. Here you’ll find three shopping centers within 1.4 miles of the property. Five parks are within 6.2 miles, including Leon Vista Park and Greenway, Nani Falcone Park, and Cathedral Rock Nature Park.
What Are Walk Score®, Transit Score®, and Bike Score® Ratings?
Walk Score® measures the walkability of any address. Transit Score® measures access to public transit. Bike Score® measures the bikeability of any address.
What is a Sound Score Rating?
A Sound Score Rating aggregates noise caused by vehicle traffic, airplane traffic and local sources
