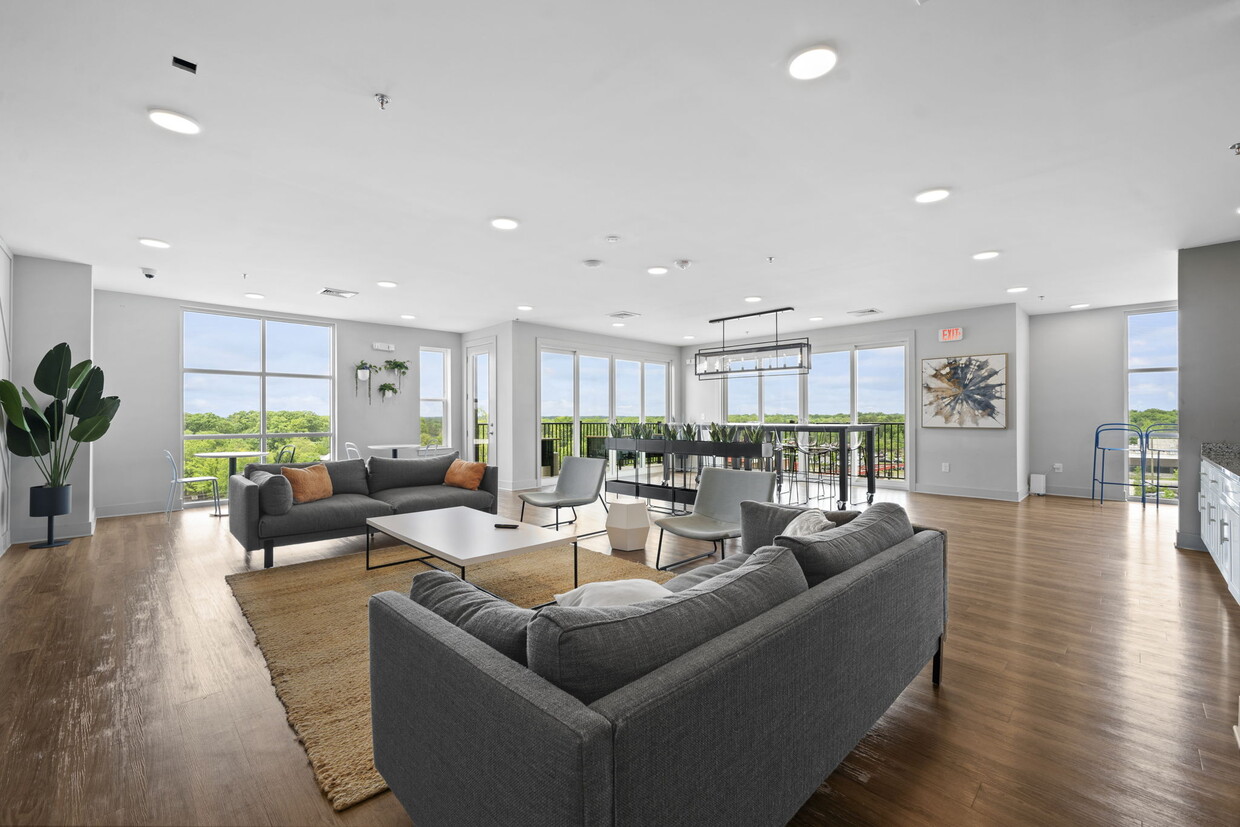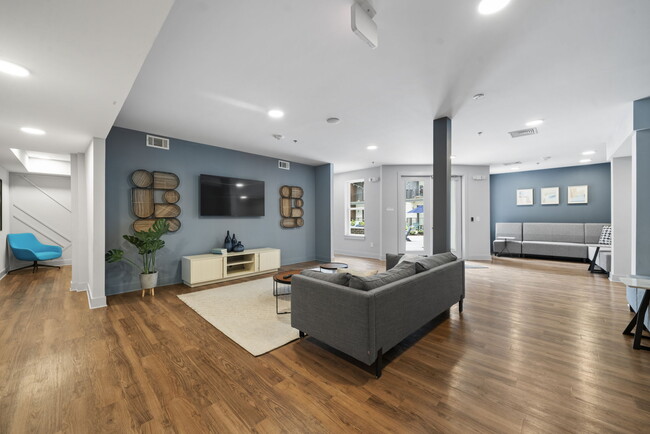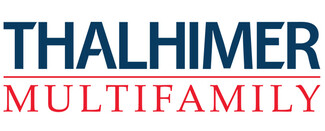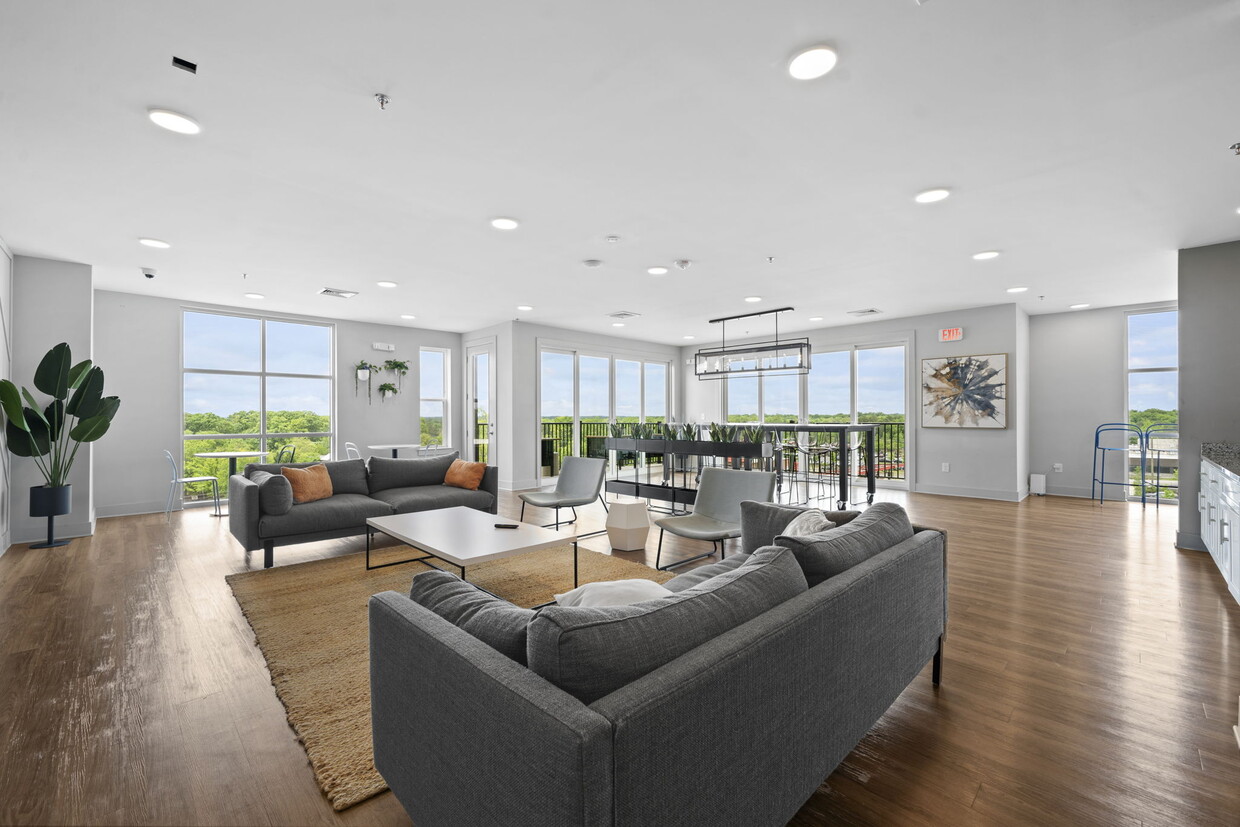-
Monthly Rent
$1,370 - $3,115
-
Bedrooms
1 - 3 bd
-
Bathrooms
1 - 2 ba
-
Square Feet
644 - 1,445 sq ft
Pricing & Floor Plans
-
Unit 225price $1,370square feet 644availibility Now
-
Unit 350price $1,370square feet 656availibility Now
-
Unit 451price $1,385square feet 656availibility Now
-
Unit 653price $1,415square feet 656availibility Now
-
Unit 357price $1,395square feet 661availibility Now
-
Unit 358price $1,395square feet 661availibility Now
-
Unit 202price $1,380square feet 661availibility Sep 1
-
Unit 306price $1,395square feet 669availibility Now
-
Unit 424price $1,410square feet 669availibility Now
-
Unit 663price $1,431square feet 669availibility Now
-
Unit 461price $1,400square feet 670availibility Now
-
Unit 313price $1,415square feet 656availibility Apr 19
-
Unit 507price $1,914square feet 1,100availibility Now
-
Unit 523price $1,914square feet 1,100availibility Now
-
Unit 307price $1,884square feet 1,100availibility Jun 5
-
Unit 346price $2,009square feet 1,185availibility Now
-
Unit 429price $2,106square feet 1,128availibility Now
-
Unit 209price $2,101square feet 1,128availibility Sep 29
-
Unit 510price $1,935square feet 1,115availibility Jul 9
-
Unit 326price $1,905square feet 1,115availibility Sep 2
-
Unit 225price $1,370square feet 644availibility Now
-
Unit 350price $1,370square feet 656availibility Now
-
Unit 451price $1,385square feet 656availibility Now
-
Unit 653price $1,415square feet 656availibility Now
-
Unit 357price $1,395square feet 661availibility Now
-
Unit 358price $1,395square feet 661availibility Now
-
Unit 202price $1,380square feet 661availibility Sep 1
-
Unit 306price $1,395square feet 669availibility Now
-
Unit 424price $1,410square feet 669availibility Now
-
Unit 663price $1,431square feet 669availibility Now
-
Unit 461price $1,400square feet 670availibility Now
-
Unit 313price $1,415square feet 656availibility Apr 19
-
Unit 507price $1,914square feet 1,100availibility Now
-
Unit 523price $1,914square feet 1,100availibility Now
-
Unit 307price $1,884square feet 1,100availibility Jun 5
-
Unit 346price $2,009square feet 1,185availibility Now
-
Unit 429price $2,106square feet 1,128availibility Now
-
Unit 209price $2,101square feet 1,128availibility Sep 29
-
Unit 510price $1,935square feet 1,115availibility Jul 9
-
Unit 326price $1,905square feet 1,115availibility Sep 2
About The Rise at Regency
This is the lifestyle you've been looking for. We've elevated the standard for apartment living. Everything you need and more is at your fingertips. You'll love spending time at the resort-style pool, fitness center and rooftop sky lounge. Walk around the corner for a yoga class or happy hour cocktail. Expansive floor plans with private patios await. The Rise at Regency - experience premium living in Richmond's West End.
The Rise at Regency is an apartment community located in Henrico County and the 23229 ZIP Code. This area is served by the Henrico County Public Schools attendance zone.
Unique Features
- Located next to Regency
- Pet-friendly community
- Prime location in Richmond's West End
- Rooftop sky lounge – TVs, seating, games & large o
- Complimentary coffee bar
- On-site bicylce storage & storage spaces
- Professional management & 24/7 maintenance
- Secure parking garage & surface lot parking
- *** Income Restrictions Apply
- Outdoor dining & grilling stations
- Stunning saltwater pool & sundeck
- 24/7 Fitness center with free-weights & cardio mac
- Outdoor seating nooks
- Secure mail station & package room
- Social lounge – TVs, pool table & kitchen
- Expansive outdoor courtyards
- On-site pet wash
- Remote workspace
Community Amenities
Pool
Fitness Center
Elevator
Clubhouse
- Package Service
- Maintenance on site
- Property Manager on Site
- Pet Washing Station
- Elevator
- Clubhouse
- Lounge
- Storage Space
- Fitness Center
- Pool
- Sundeck
- Courtyard
Apartment Features
- Kitchen
- Recreation Room
Fees and Policies
The fees below are based on community-supplied data and may exclude additional fees and utilities.
- One-Time Move-In Fees
-
Administrative Fee$150
-
Application Fee$50
- Dogs Allowed
-
Monthly pet rent$30
-
One time Fee$300
-
Pet Limit2
- Cats Allowed
-
Monthly pet rent$30
-
One time Fee$300
-
Pet Limit2
- Parking
-
Garage--
Details
Property Information
-
Built in 2022
-
320 units/5 stories
- Package Service
- Maintenance on site
- Property Manager on Site
- Pet Washing Station
- Elevator
- Clubhouse
- Lounge
- Storage Space
- Sundeck
- Courtyard
- Fitness Center
- Pool
- Located next to Regency
- Pet-friendly community
- Prime location in Richmond's West End
- Rooftop sky lounge – TVs, seating, games & large o
- Complimentary coffee bar
- On-site bicylce storage & storage spaces
- Professional management & 24/7 maintenance
- Secure parking garage & surface lot parking
- *** Income Restrictions Apply
- Outdoor dining & grilling stations
- Stunning saltwater pool & sundeck
- 24/7 Fitness center with free-weights & cardio mac
- Outdoor seating nooks
- Secure mail station & package room
- Social lounge – TVs, pool table & kitchen
- Expansive outdoor courtyards
- On-site pet wash
- Remote workspace
- Kitchen
- Recreation Room
| Monday | 9am - 5pm |
|---|---|
| Tuesday | 9am - 5pm |
| Wednesday | 9am - 5pm |
| Thursday | 9am - 5pm |
| Friday | 9am - 5pm |
| Saturday | 10am - 2pm |
| Sunday | Closed |
About 12 miles northwest of Downtown Richmond sits suburban Henrico. Stretched across the Broad Street retail corridor, Henrico offers residents access to a variety of shopping centers in addition to a slew of restaurants. You can try Indian cuisine at Hyderabad Biryani House, Korean fried chicken at BonChon Chicken, and any of your favorite dishes at major chain restaurants.
Should you tire of shopping at any of the local retail centers, a short drive up Broad Street takes you to neighboring Short Pump, which is home to the popular Short Pump Town Center. Connecting with nature is easy in Henrico, with nearby access to Deep Run Park and Recreation Center, Bryan Park, and Lewis Ginter Botanical Garden.
Close proximity to Richmond and easy access to I-64 grants Henrico residents short commutes and endless leisure options.
Learn more about living in Henrico| Colleges & Universities | Distance | ||
|---|---|---|---|
| Colleges & Universities | Distance | ||
| Drive: | 9 min | 3.6 mi | |
| Drive: | 13 min | 6.9 mi | |
| Drive: | 19 min | 9.4 mi | |
| Drive: | 18 min | 10.1 mi |
 The GreatSchools Rating helps parents compare schools within a state based on a variety of school quality indicators and provides a helpful picture of how effectively each school serves all of its students. Ratings are on a scale of 1 (below average) to 10 (above average) and can include test scores, college readiness, academic progress, advanced courses, equity, discipline and attendance data. We also advise parents to visit schools, consider other information on school performance and programs, and consider family needs as part of the school selection process.
The GreatSchools Rating helps parents compare schools within a state based on a variety of school quality indicators and provides a helpful picture of how effectively each school serves all of its students. Ratings are on a scale of 1 (below average) to 10 (above average) and can include test scores, college readiness, academic progress, advanced courses, equity, discipline and attendance data. We also advise parents to visit schools, consider other information on school performance and programs, and consider family needs as part of the school selection process.
View GreatSchools Rating Methodology
The Rise at Regency Photos
-
-
2BR, 2BA
-
-
-
-
-
-
-
Models
-
1 Bedroom
-
1 Bedroom
-
1 Bedroom
-
1 Bedroom
-
1 Bedroom
-
1 Bedroom
Nearby Apartments
Within 50 Miles of The Rise at Regency
View More Communities-
1510 Belleville
1510 Belleville St
Richmond, VA 23230
1-2 Br $1,695-$2,902 5.5 mi
-
Courtyard Lofts
3200 W Clay St
Richmond, VA 23230
1-3 Br $1,355-$3,050 5.8 mi
-
The Biggs Building
900 W Marshall St
Richmond, VA 23220
1-2 Br $1,165-$1,895 7.4 mi
-
Terraces at Manchester
800 Semmes Ave
Richmond, VA 23224
1-2 Br $1,070-$3,650 8.5 mi
-
Eddy on the James
700 Semmes Ave
Richmond, VA 23224
1-2 Br $1,370-$2,305 8.6 mi
-
City View Lofts
411-611 Bainbridge St
Richmond, VA 23224
1-2 Br $1,114-$1,853 8.8 mi
The Rise at Regency has one to three bedrooms with rent ranges from $1,370/mo. to $3,115/mo.
You can take a virtual tour of The Rise at Regency on Apartments.com.
What Are Walk Score®, Transit Score®, and Bike Score® Ratings?
Walk Score® measures the walkability of any address. Transit Score® measures access to public transit. Bike Score® measures the bikeability of any address.
What is a Sound Score Rating?
A Sound Score Rating aggregates noise caused by vehicle traffic, airplane traffic and local sources









Responded To This Review