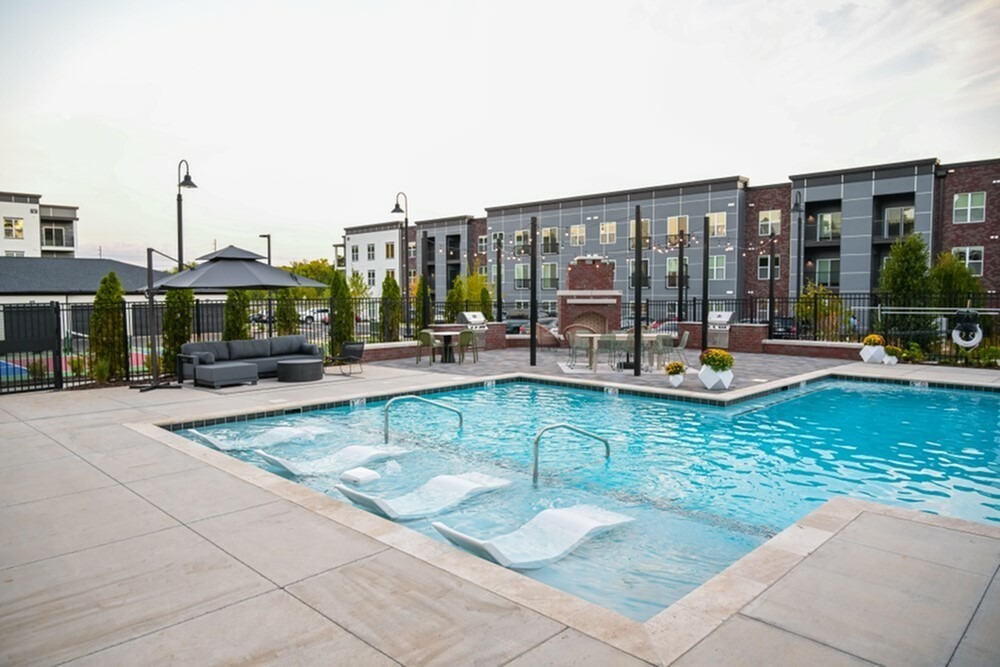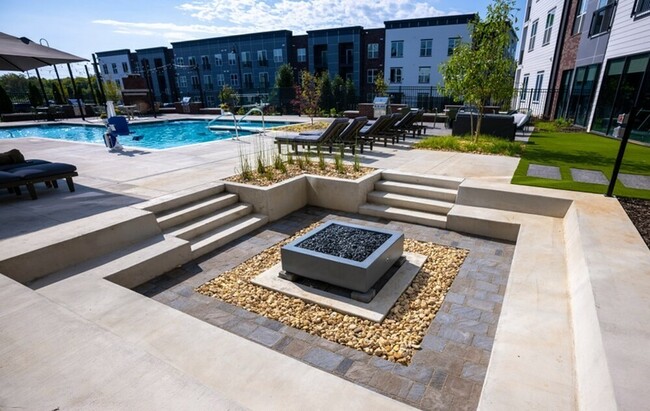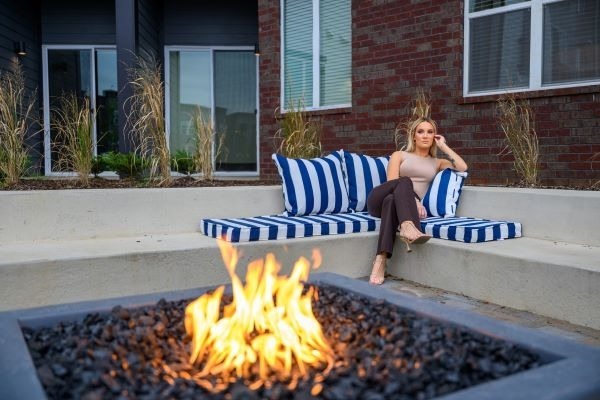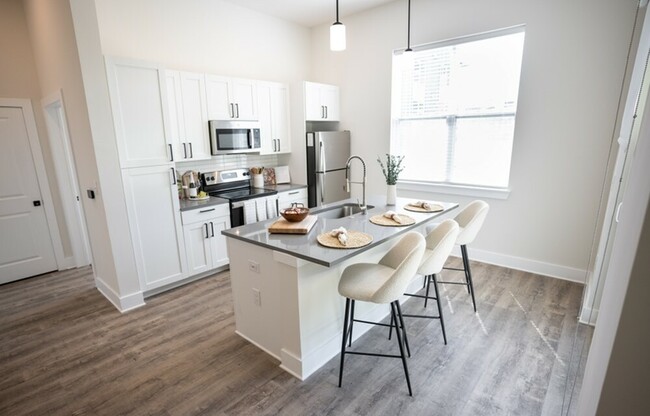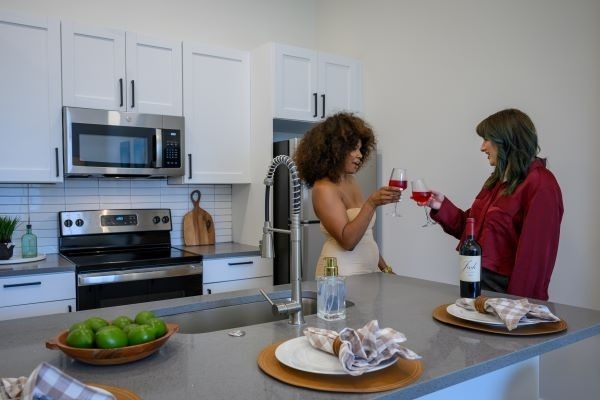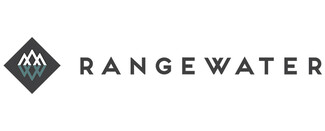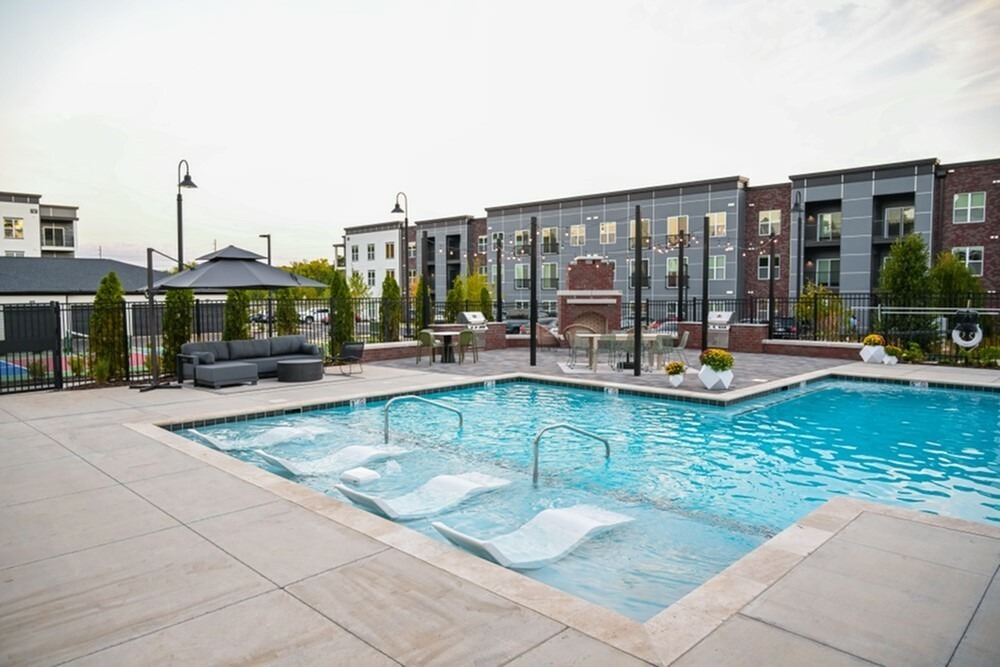-
Monthly Rent
$1,139 - $2,520
-
Bedrooms
Studio - 3 bd
-
Bathrooms
1 - 2 ba
-
Square Feet
512 - 1,448 sq ft
Experience modern amenities and luxurious living in the heart of Huntsville, AL. Choose from studio, 1-bedroom, 2-bedroom, or 3-bedroom apartments featuring tall ceilings, granite/marble countertops, stainless steel appliances, and oversized closets & showers. Enjoy a saltwater pool with an in-water bar, a sunken firepit with 360° seating, outdoor BBQ pits, an artificial turf activity area, dog park, and pickleball court. Inside, find a 4,000 sq ft clubhouse with a lounge area, coffee bar, co-working space, conference room, and fitness center. The Rockwell has it all!
Pricing & Floor Plans
-
Unit 2-2214price $1,139square feet 710availibility Now
-
Unit 1-1208price $1,139square feet 710availibility Now
-
Unit 2-2107price $1,149square feet 710availibility Now
-
Unit 3-3011price $1,199square feet 707availibility Now
-
Unit 3-3103price $1,199square feet 707availibility Now
-
Unit 2-2203price $1,500square feet 707availibility Now
-
Unit 3-3307price $1,200square feet 733availibility Now
-
Unit 3-3107price $1,300square feet 733availibility May 8
-
Unit 1-1122price $1,450square feet 760availibility Now
-
Unit 1-1212price $1,350square feet 711availibility May 20
-
Unit 3-3306price $1,399square feet 1,072availibility Now
-
Unit 3-3310price $1,399square feet 1,072availibility Now
-
Unit 3-3304price $1,399square feet 1,072availibility May 15
-
Unit 1-1224price $1,465square feet 1,129availibility May 6
-
Unit 2-2320price $1,399square feet 1,116availibility May 7
-
Unit 2-2121price $1,450square feet 1,116availibility Jun 10
-
Unit 1-1125price $1,999square feet 1,448availibility Now
-
Unit 1-1225price $2,059square feet 1,448availibility Now
-
Unit 1-1311price $2,300square feet 1,448availibility Now
-
Unit 2-2214price $1,139square feet 710availibility Now
-
Unit 1-1208price $1,139square feet 710availibility Now
-
Unit 2-2107price $1,149square feet 710availibility Now
-
Unit 3-3011price $1,199square feet 707availibility Now
-
Unit 3-3103price $1,199square feet 707availibility Now
-
Unit 2-2203price $1,500square feet 707availibility Now
-
Unit 3-3307price $1,200square feet 733availibility Now
-
Unit 3-3107price $1,300square feet 733availibility May 8
-
Unit 1-1122price $1,450square feet 760availibility Now
-
Unit 1-1212price $1,350square feet 711availibility May 20
-
Unit 3-3306price $1,399square feet 1,072availibility Now
-
Unit 3-3310price $1,399square feet 1,072availibility Now
-
Unit 3-3304price $1,399square feet 1,072availibility May 15
-
Unit 1-1224price $1,465square feet 1,129availibility May 6
-
Unit 2-2320price $1,399square feet 1,116availibility May 7
-
Unit 2-2121price $1,450square feet 1,116availibility Jun 10
-
Unit 1-1125price $1,999square feet 1,448availibility Now
-
Unit 1-1225price $2,059square feet 1,448availibility Now
-
Unit 1-1311price $2,300square feet 1,448availibility Now
Select a unit to view pricing & availability
About The Rockwell
Experience modern amenities and luxurious living in the heart of Huntsville, AL. Choose from studio, 1-bedroom, 2-bedroom, or 3-bedroom apartments featuring tall ceilings, granite/marble countertops, stainless steel appliances, and oversized closets & showers. Enjoy a saltwater pool with an in-water bar, a sunken firepit with 360° seating, outdoor BBQ pits, an artificial turf activity area, dog park, and pickleball court. Inside, find a 4,000 sq ft clubhouse with a lounge area, coffee bar, co-working space, conference room, and fitness center. The Rockwell has it all!
The Rockwell is an apartment community located in Madison County and the 35806 ZIP Code. This area is served by the Huntsville City attendance zone.
Unique Features
- Private Master Bedroom w/ Attached Baths
- Dual Vanities w/ Framed Mirrors in Attached Baths
- Other
- Oversized Tub/Shower Combos w/ Built-In Corner Shelving
- Subway Tile Backsplash in Kitchen
- loss leader
- Modern, White Shaker-Style Cabinetry w/ Matte Black Hardware
- Gorgeous Kitchen Islands w/ Pendant Lighting
- Single Basin Undermount Sinks w/ Gooseneck Faucets
- Three built-in commercial BBQ pits
- Bike Racks
- Custom Built-In Entry Bench Seating w/ Overhead Coat Hooks
- Regulation size pickle ball court
- Electric vehicle charging station
- Keyless Entry to Each Apartment Home
- Open Concept Studio, 1- & 2-Bedroom Apartment Homes
- Recessed fire pit with surround sunken seating
- Custom Tiled Walk-In Showers w/ Glass Doors
- Elevated 8 to 11-Foot Ceilings
- Fully Equipped Electric Kitchens w/ GE Stainless Steel Appliances
- Granite & Marble Countertops
- Plush Carpeting in Bedrooms
- Wood-Style Plank Flooring
Community Amenities
Pool
Elevator
Clubhouse
Business Center
Grill
Community-Wide WiFi
Conference Rooms
Key Fob Entry
Property Services
- Community-Wide WiFi
- Wi-Fi
- Maintenance on site
- Property Manager on Site
- 24 Hour Access
- On-Site Retail
- Pet Play Area
- EV Charging
- Key Fob Entry
Shared Community
- Elevator
- Business Center
- Clubhouse
- Lounge
- Breakfast/Coffee Concierge
- Conference Rooms
Fitness & Recreation
- Pool
- Gameroom
- Pickleball Court
Outdoor Features
- Courtyard
- Grill
- Dog Park
Apartment Features
Washer/Dryer
Air Conditioning
Dishwasher
Walk-In Closets
Island Kitchen
Granite Countertops
Microwave
Refrigerator
Highlights
- Washer/Dryer
- Air Conditioning
- Ceiling Fans
- Double Vanities
- Tub/Shower
- Framed Mirrors
Kitchen Features & Appliances
- Dishwasher
- Disposal
- Granite Countertops
- Stainless Steel Appliances
- Island Kitchen
- Kitchen
- Microwave
- Oven
- Range
- Refrigerator
Model Details
- Vinyl Flooring
- High Ceilings
- Walk-In Closets
- Balcony
- Patio
Fees and Policies
The fees below are based on community-supplied data and may exclude additional fees and utilities.
- One-Time Move-In Fees
-
Administrative Fee$200
-
Application Fee$65
- Dogs Allowed
-
Monthly pet rent$25
-
One time Fee$350
-
Pet Limit2
-
Restrictions:Breed Restrictions are as follows: Tosa Inu/Ken, American Bandogge, Cane Corso, Rottweiler, Doberman, Pit Bull, Bull Terrier, Staffordshire Terrier, Dogo Argentino, Boer Boel, Gull Dong, Basenji, Mastiff, Perro de Presa Canario, Fila Brasiliero, Wolf Hybrid, Caucasian Oucharka, Alaskan Malamutes, Kangal, German Shepard, Shepard, Chow, Spitz, Akita, Reptiles, Rabbits and Pot Bellied Pigs. Mixed breeds containing these bloodlines are also prohibited.
- Cats Allowed
-
Monthly pet rent$25
-
One time Fee$350
-
Pet Limit2
- Parking
-
Surface LotUnreserved surface lot parking--
-
Garage--
Details
Lease Options
-
7 months, 8 months, 12 months, 13 months, 14 months, 15 months
Property Information
-
Built in 2022
-
175 units/3 stories
- Community-Wide WiFi
- Wi-Fi
- Maintenance on site
- Property Manager on Site
- 24 Hour Access
- On-Site Retail
- Pet Play Area
- EV Charging
- Key Fob Entry
- Elevator
- Business Center
- Clubhouse
- Lounge
- Breakfast/Coffee Concierge
- Conference Rooms
- Courtyard
- Grill
- Dog Park
- Pool
- Gameroom
- Pickleball Court
- Private Master Bedroom w/ Attached Baths
- Dual Vanities w/ Framed Mirrors in Attached Baths
- Other
- Oversized Tub/Shower Combos w/ Built-In Corner Shelving
- Subway Tile Backsplash in Kitchen
- loss leader
- Modern, White Shaker-Style Cabinetry w/ Matte Black Hardware
- Gorgeous Kitchen Islands w/ Pendant Lighting
- Single Basin Undermount Sinks w/ Gooseneck Faucets
- Three built-in commercial BBQ pits
- Bike Racks
- Custom Built-In Entry Bench Seating w/ Overhead Coat Hooks
- Regulation size pickle ball court
- Electric vehicle charging station
- Keyless Entry to Each Apartment Home
- Open Concept Studio, 1- & 2-Bedroom Apartment Homes
- Recessed fire pit with surround sunken seating
- Custom Tiled Walk-In Showers w/ Glass Doors
- Elevated 8 to 11-Foot Ceilings
- Fully Equipped Electric Kitchens w/ GE Stainless Steel Appliances
- Granite & Marble Countertops
- Plush Carpeting in Bedrooms
- Wood-Style Plank Flooring
- Washer/Dryer
- Air Conditioning
- Ceiling Fans
- Double Vanities
- Tub/Shower
- Framed Mirrors
- Dishwasher
- Disposal
- Granite Countertops
- Stainless Steel Appliances
- Island Kitchen
- Kitchen
- Microwave
- Oven
- Range
- Refrigerator
- Vinyl Flooring
- High Ceilings
- Walk-In Closets
- Balcony
- Patio
| Monday | 9am - 6pm |
|---|---|
| Tuesday | 9am - 6pm |
| Wednesday | 9am - 6pm |
| Thursday | 9am - 6pm |
| Friday | 9am - 6pm |
| Saturday | 10am - 5pm |
| Sunday | Closed |
A mere six miles east of Huntsville, University/Research Park hosts one of the world's leading science and technology business parks. Central to the area's economy, Cummings Research Park brings together Fortune 500 companies and U.S. space and defense agencies with the best and brightest from local universities to create a premier center for research and technology. Townhomes and condos form the bulk of the rentals, meaning there’s something for families, students, and professionals alike.
This area has become a research hub for both government agencies such as NASA as well as private corporations including Lockheed and IBM. The abundance of research jobs in addition to the local educational institutions created the need for housing to accommodate the workers, students, and educators.
Learn more about living in University/Research Park| Colleges & Universities | Distance | ||
|---|---|---|---|
| Colleges & Universities | Distance | ||
| Drive: | 5 min | 2.2 mi | |
| Drive: | 8 min | 4.7 mi | |
| Drive: | 8 min | 5.3 mi | |
| Drive: | 18 min | 8.6 mi |
 The GreatSchools Rating helps parents compare schools within a state based on a variety of school quality indicators and provides a helpful picture of how effectively each school serves all of its students. Ratings are on a scale of 1 (below average) to 10 (above average) and can include test scores, college readiness, academic progress, advanced courses, equity, discipline and attendance data. We also advise parents to visit schools, consider other information on school performance and programs, and consider family needs as part of the school selection process.
The GreatSchools Rating helps parents compare schools within a state based on a variety of school quality indicators and provides a helpful picture of how effectively each school serves all of its students. Ratings are on a scale of 1 (below average) to 10 (above average) and can include test scores, college readiness, academic progress, advanced courses, equity, discipline and attendance data. We also advise parents to visit schools, consider other information on school performance and programs, and consider family needs as part of the school selection process.
View GreatSchools Rating Methodology
Property Ratings at The Rockwell
I love living at the Rockwell! Highly recommend living here. Great location, great amenities, great service team and staff! Never had an issuer with neighbors. They are more than willing to tend to your needs!
Property Manager at The Rockwell, Responded To This Review
We're thrilled to hear that you're having such a positive experience at Rockwell. Your recommendation means a lot to us. We'll keep working hard to ensure that Rockwell remains a great place to live. Thank you, Rockwell.
I have loved my time here at The Rockwell. The staff is so friendly and helpful. It truly feels like a community with respectful neighbors. It's quiet and welcoming. I would recommend to anyone!
Property Manager at The Rockwell, Responded To This Review
We're delighted to know you've enjoyed your stay at Rockwell! Your kind words about our staff and the sense of community you feel are greatly appreciated. We're committed to making the community a wonderful place for all of our residents. Thank you, Rockwell.
Rockwell is an excellent luxury apartment complex walking distance to the highly desired area providence. The maintenance team and office staff are top notch at Rockwell. They are always fast to respond and willing to do whatever they can to help resolve the issue at hand. I would highly recommend this apartment complex to others.
Property Manager at The Rockwell, Responded To This Review
It's wonderful to hear that you're enjoying your time at Rockwell and find our location, maintenance, and staff to be top-notch. We're grateful for your recommendation and will continue striving to provide a high-quality living experience for our residents. Thank you, Rockwell.
The Rockwell Photos
-
luxurious pool
-
The Rockwell
-
Club Room
-
fire pit
-
relax by the fire pit
-
kitchen island
-
great entertaining kitchen
-
kitchen
-
open floor plan
Models
-
Oak Floor Plan - Studio, 1 bath, 512 sq ft
-
Oak S2 Floor Plan -
-
Maple Floor Plan
-
Magnolia Floor Plan
-
Juniper Floor Plan
-
Spruce Floor Plan
Nearby Apartments
Within 50 Miles of The Rockwell
View More Communities-
Norwood
536 Johns Rd NW
Huntsville, AL 35806
1-3 Br $1,068-$2,195 1.0 mi
-
Highfield Madison
267 Nance Rd
Madison, AL 35757
1-2 Br $1,024-$1,774 2.5 mi
-
VLux Madison
9000 Sanctuary Loop
Madison, AL 35756
2-3 Br $1,699-$1,995 7.1 mi
-
Parallel 36 @ Liberty
13546 Continental Rd
Athens, AL 35613
3-4 Br $1,695-$2,175 11.5 mi
-
The Winchester
4450 Friends Crossing
Huntsville, AL 35811
1-3 Br $1,056-$1,966 11.7 mi
-
Gateway Village at Swan Creek
16462 Athens Limestone Blvd
Athens, AL 35613
1-3 Br $1,014-$1,799 14.6 mi
The Rockwell has studios to three bedrooms with rent ranges from $1,139/mo. to $2,520/mo.
You can take a virtual tour of The Rockwell on Apartments.com.
The Rockwell is in University/Research Park in the city of Huntsville. Here you’ll find three shopping centers within 1.7 miles of the property. Five parks are within 6.7 miles, including Sci-Quest, U.S. Space & Rocket Center, and Huntsville Botanical Garden.
What Are Walk Score®, Transit Score®, and Bike Score® Ratings?
Walk Score® measures the walkability of any address. Transit Score® measures access to public transit. Bike Score® measures the bikeability of any address.
What is a Sound Score Rating?
A Sound Score Rating aggregates noise caused by vehicle traffic, airplane traffic and local sources
