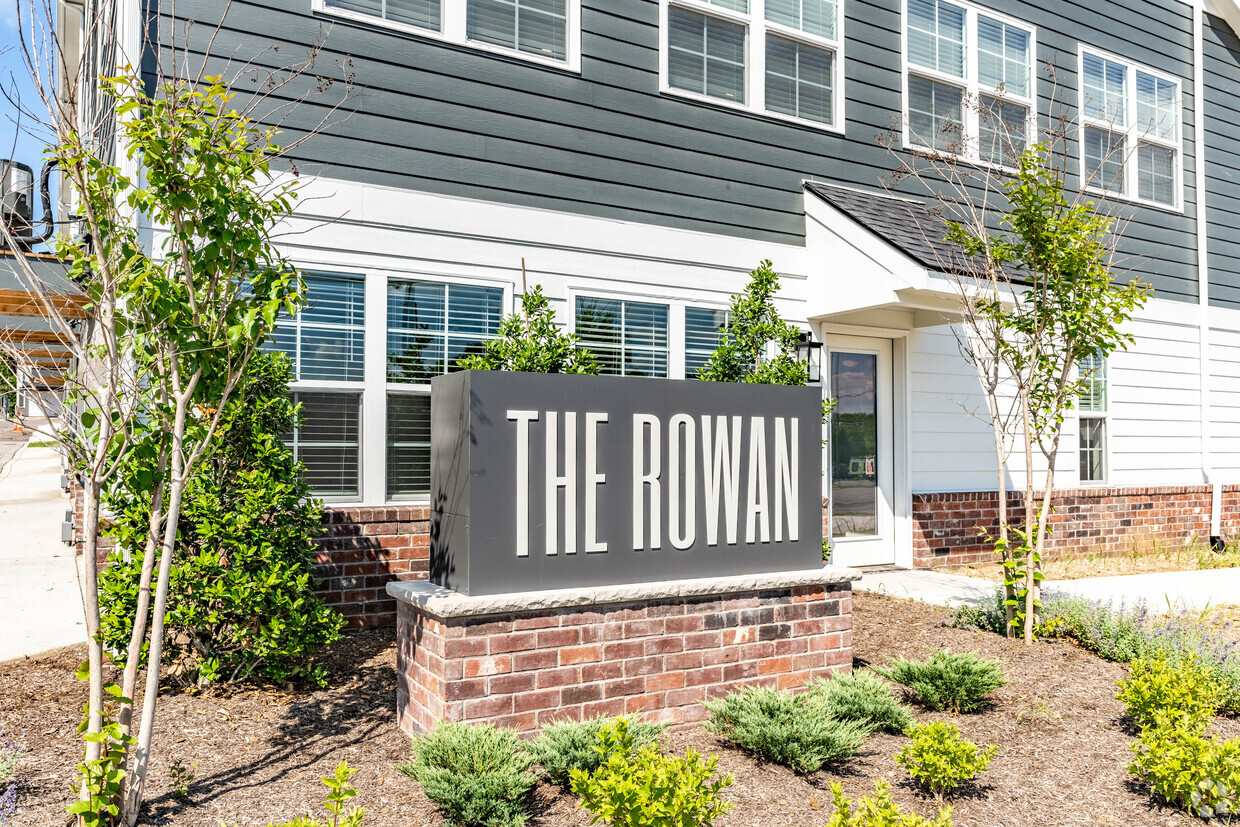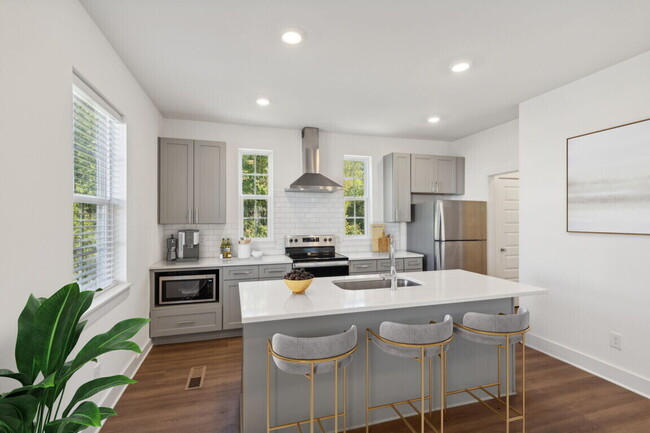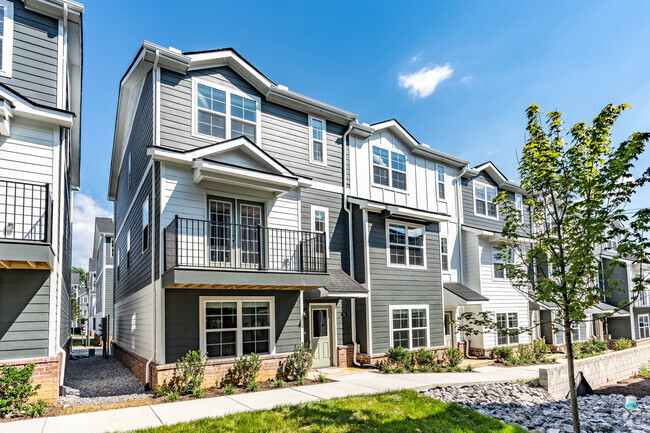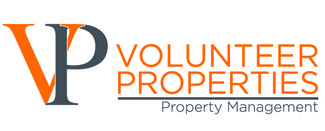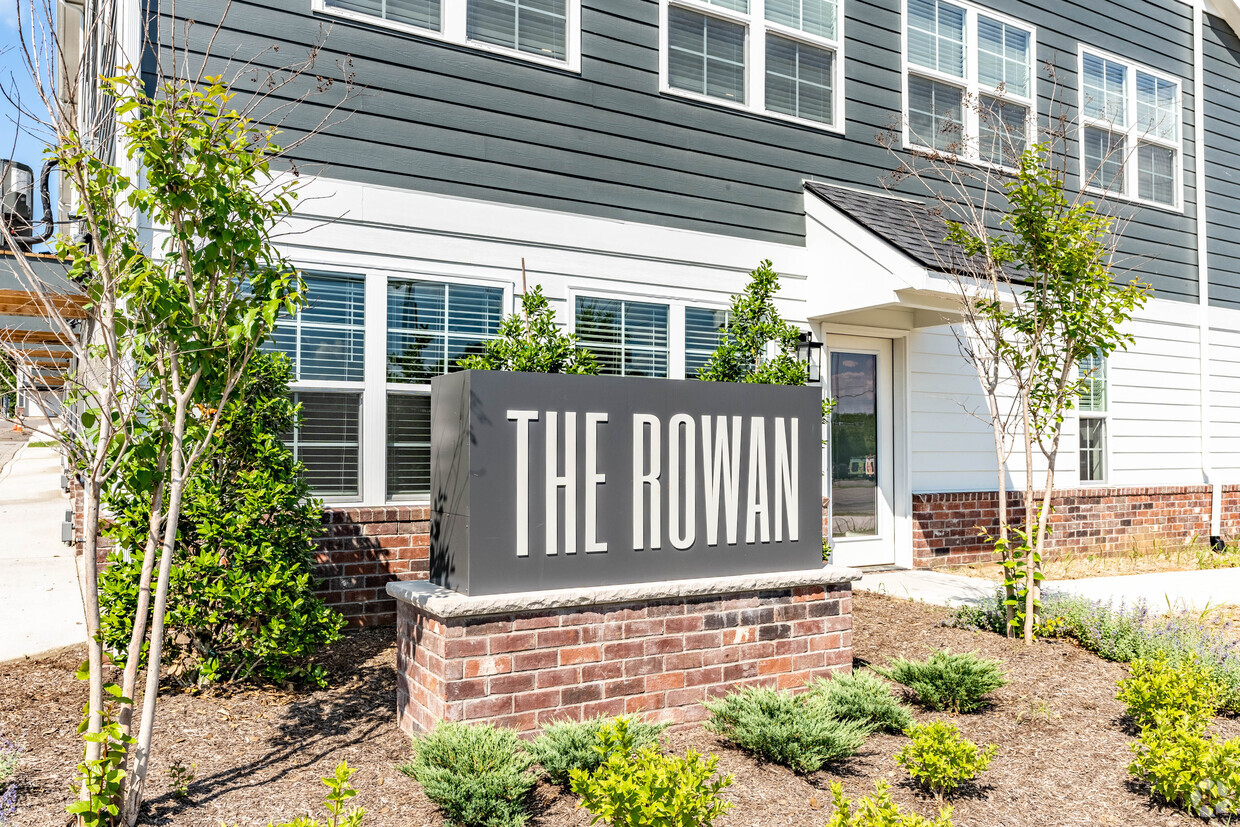-
Monthly Rent
$2,200 - $2,250
-
Bedrooms
3 bd
-
Bathrooms
3.5 ba
-
Square Feet
1,554 - 1,600 sq ft
Kick back, relax and enjoy the good life at The Rowan. Our 3 bedroom apartments in Antioch, Tennessee, come in a variety of floor plans so you can choose your ideal living space. Our convenient location in Antioch places you moments away from popular dining, shopping, and outdoor recreation. The home you’ve been searching for is waiting for you at The Rowan.
Pricing & Floor Plans
-
Unit 55price $2,200square feet 1,600availibility Now
-
Unit 17price $2,250square feet 1,554availibility Now
-
Unit 13price $2,250square feet 1,554availibility May 24
-
Unit 55price $2,200square feet 1,600availibility Now
-
Unit 17price $2,250square feet 1,554availibility Now
-
Unit 13price $2,250square feet 1,554availibility May 24
About The Rowan
Kick back, relax and enjoy the good life at The Rowan. Our 3 bedroom apartments in Antioch, Tennessee, come in a variety of floor plans so you can choose your ideal living space. Our convenient location in Antioch places you moments away from popular dining, shopping, and outdoor recreation. The home you’ve been searching for is waiting for you at The Rowan.
The Rowan is a townhouse community located in Davidson County and the 37013 ZIP Code. This area is served by the Davidson County attendance zone.
Unique Features
- Expansive Windows
- Kitchen Island
- Porches & Patios
- Dual Vanity in Bathroom
- Gourmet Kitchens with Pantries
- Personal Bathroom
- Spacious Three-Story Townhomes
- Attached 1 or 2 Car Garages
- Modern Fixtures
- Powder Room
- Soft-Close Kitchen Cabinetry
- Luxury Vinyl Flooring
- Modern, Five-Panel Doors
- Washer and Dryer in All Homes
- Tile Backsplash in Kitchen
- On-Site Community Manager
- Refrigerator with ice
- Shaker-Style Cabinetry
- Standing Shower
Community Amenities
Trash Pickup - Curbside
Property Manager on Site
Maintenance on site
Planned Social Activities
- Maintenance on site
- Property Manager on Site
- Trash Pickup - Curbside
- Online Services
- Planned Social Activities
- Dog Park
Townhome Features
Washer/Dryer
Air Conditioning
Dishwasher
Walk-In Closets
Island Kitchen
Microwave
Refrigerator
Wi-Fi
Highlights
- Wi-Fi
- Washer/Dryer
- Air Conditioning
- Heating
- Double Vanities
- Tub/Shower
Kitchen Features & Appliances
- Dishwasher
- Disposal
- Stainless Steel Appliances
- Pantry
- Island Kitchen
- Kitchen
- Microwave
- Oven
- Range
- Refrigerator
- Freezer
Floor Plan Details
- Vinyl Flooring
- Walk-In Closets
- Patio
- Porch
Fees and Policies
The fees below are based on community-supplied data and may exclude additional fees and utilities.
- Dogs Allowed
-
Monthly pet rent$50
-
One time Fee$300
-
Pet Limit2
-
Restrictions:2 pets allowed maximum. Breed Restrictions Apply
-
Comments:2 pets allowed maximum. Breed Restrictions Apply
- Cats Allowed
-
Monthly pet rent$50
-
One time Fee$300
-
Pet Limit2
-
Restrictions:2 pets allowed maximum. Breed Restrictions Apply
-
Comments:2 pets allowed maximum. Breed Restrictions Apply
- Parking
-
Surface LotPlease call us regarding our Parking Policy.--
Details
Lease Options
-
Available months 3,4,5,6,7,8,9,10,11,12
Property Information
-
Built in 2023
-
80 houses/3 stories
- Maintenance on site
- Property Manager on Site
- Trash Pickup - Curbside
- Online Services
- Planned Social Activities
- Dog Park
- Expansive Windows
- Kitchen Island
- Porches & Patios
- Dual Vanity in Bathroom
- Gourmet Kitchens with Pantries
- Personal Bathroom
- Spacious Three-Story Townhomes
- Attached 1 or 2 Car Garages
- Modern Fixtures
- Powder Room
- Soft-Close Kitchen Cabinetry
- Luxury Vinyl Flooring
- Modern, Five-Panel Doors
- Washer and Dryer in All Homes
- Tile Backsplash in Kitchen
- On-Site Community Manager
- Refrigerator with ice
- Shaker-Style Cabinetry
- Standing Shower
- Wi-Fi
- Washer/Dryer
- Air Conditioning
- Heating
- Double Vanities
- Tub/Shower
- Dishwasher
- Disposal
- Stainless Steel Appliances
- Pantry
- Island Kitchen
- Kitchen
- Microwave
- Oven
- Range
- Refrigerator
- Freezer
- Vinyl Flooring
- Walk-In Closets
- Patio
- Porch
| Monday | 8am - 5pm |
|---|---|
| Tuesday | 8am - 5pm |
| Wednesday | 8am - 5pm |
| Thursday | 8am - 5pm |
| Friday | 8am - 5pm |
| Saturday | By Appointment |
| Sunday | By Appointment |
South Nashville is a sprawling district covering just over 15 square miles. The community extends from the southern edge of Downtown Nashville to the Nashville Zoo at Grassmere. South Nashville contains an array of diverse, established communities, including Wedgewood-Houston, Woodycrest, Woodbine, Hill-n-Dale, Radnor, Raymond Heights, Patricia Heights, Napier, Glencliff, Glencliff Estates, and Chestnut Hill.
The rental options are just as diverse as the region itself, with plenty of apartments, condos, townhomes, and houses available for rent in every style and budget. Residents often choose this area for its largely affordable rent prices and its central location. Commuting and traveling is simple with access to several major highways and Nashville International Airport.
Learn more about living in Southeast Nashville| Colleges & Universities | Distance | ||
|---|---|---|---|
| Colleges & Universities | Distance | ||
| Drive: | 14 min | 10.1 mi | |
| Drive: | 15 min | 11.3 mi | |
| Drive: | 17 min | 11.9 mi | |
| Drive: | 19 min | 12.9 mi |
 The GreatSchools Rating helps parents compare schools within a state based on a variety of school quality indicators and provides a helpful picture of how effectively each school serves all of its students. Ratings are on a scale of 1 (below average) to 10 (above average) and can include test scores, college readiness, academic progress, advanced courses, equity, discipline and attendance data. We also advise parents to visit schools, consider other information on school performance and programs, and consider family needs as part of the school selection process.
The GreatSchools Rating helps parents compare schools within a state based on a variety of school quality indicators and provides a helpful picture of how effectively each school serves all of its students. Ratings are on a scale of 1 (below average) to 10 (above average) and can include test scores, college readiness, academic progress, advanced courses, equity, discipline and attendance data. We also advise parents to visit schools, consider other information on school performance and programs, and consider family needs as part of the school selection process.
View GreatSchools Rating Methodology
Property Ratings at The Rowan
Spoke with Nicky today and have spoken to a few other places but she was the most knowledgeable about the area. Not what I was expecting after hearing Antioch wasn’t the greatest part of Nashville but after driving back The Rowan and speaking with the manager I am stoked to fill out an application.
The Rowan Photos
-
The Rowan
-
-
-
-
-
-
-
-
Nearby Apartments
Within 50 Miles of The Rowan
View More Communities-
Blakeney Commons
8706 Rocky Fork Almaville Rd
Smyrna, TN 37167
3 Br $2,350-$2,395 10.5 mi
-
Nottingham Apartments
228 Sanders Ferry Rd
Hendersonville, TN 37075
3 Br $1,837-$1,987 16.8 mi
-
18Thirty Apartments
1830 Spring Branch Dr
Madison, TN 37115
3 Br $1,699-$1,749 17.0 mi
-
Piccadilly Apartments
500 Windsor Green Blvd
Goodlettsville, TN 37072
3 Br $1,759-$1,764 18.5 mi
-
The Landings at Riverside
1105 Plymouth Rd
Clarksville, TN 37040
3 Br $1,349-$1,392 50.2 mi
-
Ashton Ridge at Westcreek
1060 W Coyote Trl
Clarksville, TN 37042
3 Br $1,555-$1,648 55.9 mi
The Rowan has three bedrooms available with rent ranges from $2,200/mo. to $2,250/mo.
You can take a virtual tour of The Rowan on Apartments.com.
The Rowan is in the city of Antioch. Here you’ll find three shopping centers within 0.7 mile of the property.Five parks are within 11.5 miles, including Hamilton Creek Trails, Nashville Zoo, and Tennessee Agricultural Museum.
What Are Walk Score®, Transit Score®, and Bike Score® Ratings?
Walk Score® measures the walkability of any address. Transit Score® measures access to public transit. Bike Score® measures the bikeability of any address.
What is a Sound Score Rating?
A Sound Score Rating aggregates noise caused by vehicle traffic, airplane traffic and local sources
