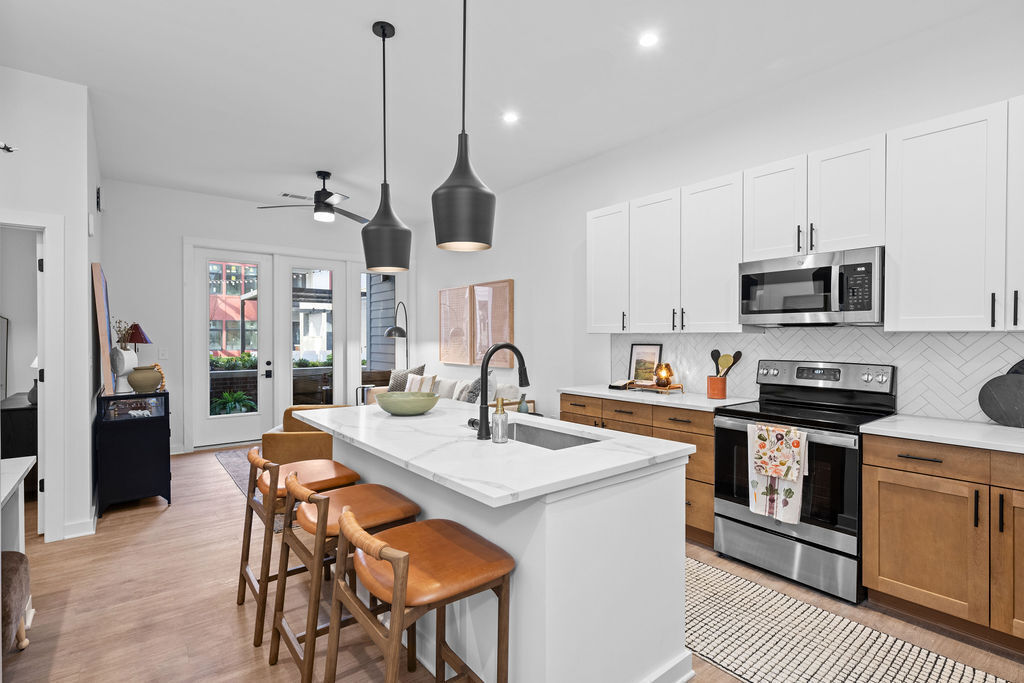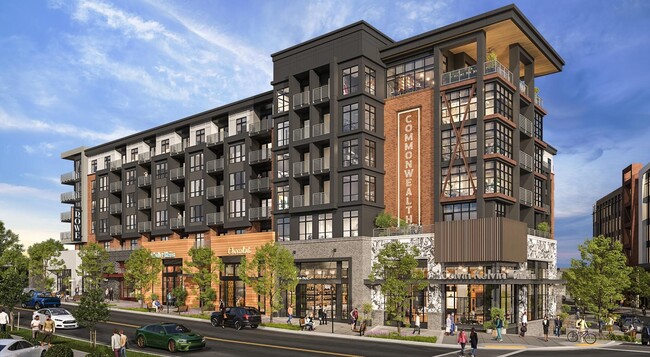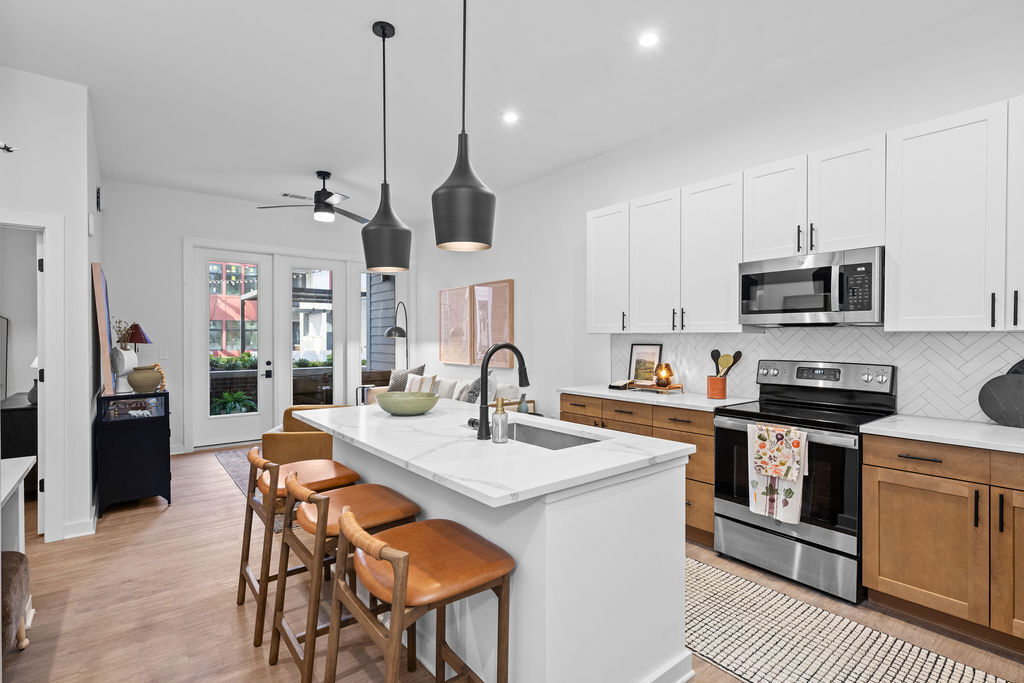-
Monthly Rent
$1,665 - $4,835
-
Bedrooms
Studio - 3 bd
-
Bathrooms
1 - 2.5 ba
-
Square Feet
562 - 1,775 sq ft
Pricing & Floor Plans
-
Unit 356price $1,665square feet 576availibility Now
-
Unit 355price $1,665square feet 576availibility Now
-
Unit 353price $1,665square feet 576availibility Now
-
Unit 354price $1,765square feet 576availibility Now
-
Unit 410price $1,770square feet 576availibility Now
-
Unit 454price $1,770square feet 576availibility Now
-
Unit 203price $1,795square feet 653availibility Now
-
Unit 718price $2,085square feet 766availibility Now
-
Unit 749price $2,135square feet 766availibility Now
-
Unit 349price $2,140square feet 766availibility Now
-
Unit 405price $2,175square feet 734availibility Now
-
Unit 505price $2,180square feet 734availibility Now
-
Unit 605price $2,185square feet 734availibility Now
-
Unit 306price $2,230square feet 764availibility Now
-
Unit 304price $2,230square feet 764availibility Now
-
Unit 404price $2,235square feet 764availibility Now
-
Unit 210price $2,250square feet 858availibility Now
-
Unit 211price $2,275square feet 828availibility Now
-
Unit 205price $2,275square feet 828availibility Now
-
Unit 447price $2,565square feet 812availibility Now
-
Unit 547price $2,570square feet 812availibility Now
-
Unit 647price $2,575square feet 812availibility Now
-
Unit 414price $2,575square feet 929availibility Now
-
Unit 514price $2,580square feet 929availibility Now
-
Unit 413price $2,680square feet 943availibility Now
-
Unit 351price $2,870square feet 1,053availibility Now
-
Unit 751price $2,900square feet 1,053availibility Now
-
Unit 302price $2,910square feet 1,046availibility Now
-
Unit 309price $2,925square feet 1,115availibility Now
-
Unit 509price $2,935square feet 1,115availibility Now
-
Unit 308price $2,935square feet 1,115availibility Now
-
Unit 301price $3,395square feet 1,222availibility Now
-
Unit 401price $3,410square feet 1,222availibility Now
-
Unit 501price $3,415square feet 1,222availibility Now
-
Unit 416price $3,510square feet 1,334availibility Now
-
Unit 516price $3,515square feet 1,334availibility Now
-
Unit 616price $3,530square feet 1,334availibility Now
-
Unit 415price $3,565square feet 1,378availibility Now
-
Unit 615price $3,610square feet 1,378availibility Now
-
Unit 204price $3,750square feet 1,403availibility Now
-
Unit 338price $3,385square feet 1,339availibility May 15
-
Unit 326price $3,385square feet 1,339availibility May 15
-
Unit 438price $3,650square feet 1,381availibility May 15
-
Unit 558price $4,835square feet 1,775availibility Now
-
Unit 356price $1,665square feet 576availibility Now
-
Unit 355price $1,665square feet 576availibility Now
-
Unit 353price $1,665square feet 576availibility Now
-
Unit 354price $1,765square feet 576availibility Now
-
Unit 410price $1,770square feet 576availibility Now
-
Unit 454price $1,770square feet 576availibility Now
-
Unit 203price $1,795square feet 653availibility Now
-
Unit 718price $2,085square feet 766availibility Now
-
Unit 749price $2,135square feet 766availibility Now
-
Unit 349price $2,140square feet 766availibility Now
-
Unit 405price $2,175square feet 734availibility Now
-
Unit 505price $2,180square feet 734availibility Now
-
Unit 605price $2,185square feet 734availibility Now
-
Unit 306price $2,230square feet 764availibility Now
-
Unit 304price $2,230square feet 764availibility Now
-
Unit 404price $2,235square feet 764availibility Now
-
Unit 210price $2,250square feet 858availibility Now
-
Unit 211price $2,275square feet 828availibility Now
-
Unit 205price $2,275square feet 828availibility Now
-
Unit 447price $2,565square feet 812availibility Now
-
Unit 547price $2,570square feet 812availibility Now
-
Unit 647price $2,575square feet 812availibility Now
-
Unit 414price $2,575square feet 929availibility Now
-
Unit 514price $2,580square feet 929availibility Now
-
Unit 413price $2,680square feet 943availibility Now
-
Unit 351price $2,870square feet 1,053availibility Now
-
Unit 751price $2,900square feet 1,053availibility Now
-
Unit 302price $2,910square feet 1,046availibility Now
-
Unit 309price $2,925square feet 1,115availibility Now
-
Unit 509price $2,935square feet 1,115availibility Now
-
Unit 308price $2,935square feet 1,115availibility Now
-
Unit 301price $3,395square feet 1,222availibility Now
-
Unit 401price $3,410square feet 1,222availibility Now
-
Unit 501price $3,415square feet 1,222availibility Now
-
Unit 416price $3,510square feet 1,334availibility Now
-
Unit 516price $3,515square feet 1,334availibility Now
-
Unit 616price $3,530square feet 1,334availibility Now
-
Unit 415price $3,565square feet 1,378availibility Now
-
Unit 615price $3,610square feet 1,378availibility Now
-
Unit 204price $3,750square feet 1,403availibility Now
-
Unit 338price $3,385square feet 1,339availibility May 15
-
Unit 326price $3,385square feet 1,339availibility May 15
-
Unit 438price $3,650square feet 1,381availibility May 15
-
Unit 558price $4,835square feet 1,775availibility Now
About The Rowe at Commonwealth
Welcome home to The Rowe at Commonwealth!
The Rowe at Commonwealth is an apartment community located in Mecklenburg County and the 28205 ZIP Code. This area is served by the Charlotte-Mecklenburg attendance zone.
Unique Features
- 12 Ft Ceiling
- 3rd Floor
- Big Green Egg Smoker
- Courtyard View
- Dog Sky Park
- Elegant Pendant & Recessed Lighting Fixtures
- Premium Pool View
- 5th Floor
- Balcony Extra Large
- Pet Spa
- Spacious Kitchen Islands with Built-In Shelving
- 12-Foot Ceilings
- Courtyard with Grilling Station
- Mail & Package Rooms
- Outdoor Fitness Space
- Podcast Studio
- Rooftop Terrace
- Undermount Sinks with High-arc Faucets
- Brand New Retail Options
- City View
- Coffee Bar
- Co-Working Spaces
- Laminate Flooring
- Medium Balcony
- Partial City Views
- Two-Tone Cabinetry with Contrasting Colors
- 6th Floor
- Pool View
- Sky Lounge
- Yoga Room
- Balcony Medium
- Courtyard Premium
- Partial City View
- 12 Foot Ceilings
- 4th Floor
- Appliances
- Large Balcony
- Oversized Balcony
- Premium City View
- Sleek Pendant Lighting Over Kitchen Islands
- Subway Tile Backsplash in Kitchens
- Walkability
- 7th Floor
- Custom Hardware on Cabinets
- Cycle Center
- Floor-to-Ceiling Windows
- Open View
- Resort Style Pool
Community Amenities
Pool
Fitness Center
Elevator
Clubhouse
- Package Service
- Wi-Fi
- Controlled Access
- Maintenance on site
- Property Manager on Site
- Pet Play Area
- Pet Washing Station
- Key Fob Entry
- Elevator
- Business Center
- Clubhouse
- Lounge
- Fitness Center
- Spa
- Pool
- Roof Terrace
- Courtyard
- Grill
Apartment Features
Washer/Dryer
Air Conditioning
Dishwasher
Walk-In Closets
Island Kitchen
Granite Countertops
Microwave
Refrigerator
Highlights
- Washer/Dryer
- Air Conditioning
- Heating
- Ceiling Fans
- Storage Space
- Double Vanities
- Tub/Shower
Kitchen Features & Appliances
- Dishwasher
- Disposal
- Ice Maker
- Granite Countertops
- Stainless Steel Appliances
- Island Kitchen
- Kitchen
- Microwave
- Oven
- Refrigerator
- Freezer
Model Details
- Vinyl Flooring
- Den
- Walk-In Closets
- Linen Closet
- Floor to Ceiling Windows
- Balcony
- Patio
- Porch
Fees and Policies
The fees below are based on community-supplied data and may exclude additional fees and utilities.
- Dogs Allowed
-
Monthly pet rent$50
-
One time Fee$700
-
Weight limit75 lb
-
Pet Limit2
-
Restrictions:We welcome 2 pets per apartment home. There is a $350 one-time non-refundable Pet Fee per pet. Pet Rent is $25 per month per pet. There is a weight limit of 75 lbs per pet, and aggressive breeds are prohibited. Please call our Leasing Office for complete Pet Policy information.
- Cats Allowed
-
Monthly pet rent$50
-
One time Fee$700
-
Weight limit75 lb
-
Pet Limit2
-
Restrictions:We welcome 2 pets per apartment home. There is a $350 one-time non-refundable Pet Fee per pet. Pet Rent is $25 per month per pet. There is a weight limit of 75 lbs per pet, and aggressive breeds are prohibited. Please call our Leasing Office for complete Pet Policy information.
- Parking
-
GaragePlease call us regarding our Parking Policy.$35/mo
Details
Lease Options
-
Available months 3,4,5,6,7,8,9,10,11,12,13,14,15
Property Information
-
Built in 2024
-
383 units/6 stories
- Package Service
- Wi-Fi
- Controlled Access
- Maintenance on site
- Property Manager on Site
- Pet Play Area
- Pet Washing Station
- Key Fob Entry
- Elevator
- Business Center
- Clubhouse
- Lounge
- Roof Terrace
- Courtyard
- Grill
- Fitness Center
- Spa
- Pool
- 12 Ft Ceiling
- 3rd Floor
- Big Green Egg Smoker
- Courtyard View
- Dog Sky Park
- Elegant Pendant & Recessed Lighting Fixtures
- Premium Pool View
- 5th Floor
- Balcony Extra Large
- Pet Spa
- Spacious Kitchen Islands with Built-In Shelving
- 12-Foot Ceilings
- Courtyard with Grilling Station
- Mail & Package Rooms
- Outdoor Fitness Space
- Podcast Studio
- Rooftop Terrace
- Undermount Sinks with High-arc Faucets
- Brand New Retail Options
- City View
- Coffee Bar
- Co-Working Spaces
- Laminate Flooring
- Medium Balcony
- Partial City Views
- Two-Tone Cabinetry with Contrasting Colors
- 6th Floor
- Pool View
- Sky Lounge
- Yoga Room
- Balcony Medium
- Courtyard Premium
- Partial City View
- 12 Foot Ceilings
- 4th Floor
- Appliances
- Large Balcony
- Oversized Balcony
- Premium City View
- Sleek Pendant Lighting Over Kitchen Islands
- Subway Tile Backsplash in Kitchens
- Walkability
- 7th Floor
- Custom Hardware on Cabinets
- Cycle Center
- Floor-to-Ceiling Windows
- Open View
- Resort Style Pool
- Washer/Dryer
- Air Conditioning
- Heating
- Ceiling Fans
- Storage Space
- Double Vanities
- Tub/Shower
- Dishwasher
- Disposal
- Ice Maker
- Granite Countertops
- Stainless Steel Appliances
- Island Kitchen
- Kitchen
- Microwave
- Oven
- Refrigerator
- Freezer
- Vinyl Flooring
- Den
- Walk-In Closets
- Linen Closet
- Floor to Ceiling Windows
- Balcony
- Patio
- Porch
| Monday | 9am - 6pm |
|---|---|
| Tuesday | 9am - 6pm |
| Wednesday | 9am - 6pm |
| Thursday | 9am - 6pm |
| Friday | 9am - 6pm |
| Saturday | 10am - 5pm |
| Sunday | 1pm - 5pm |
Located about three miles southeast of Uptown Charlotte and the Four Wards, Commonwealth is one of the Queen City’s best neighborhoods. Commonwealth offers affordable to upscale rentals in a variety of styles, from quaint single-family homes to luxury apartments. The neighborhood balances the beauty of suburban and urban living with lush, tree-lined streets, access to great schools, plentiful amenities, and convenience to the heart of the city. Filled with diverse eateries, trendy gastropubs, live music venues, and breweries, Commonwealth has a vibrant nightlife scene. There are also several spas, yoga studios, salons, offices, and retail shops in the neighborhood. Veteran Memorial Park in the center of the community provides a breath of fresh air with a splash pad, playground, and sports facilities. And if you want even more options for shopping, dining, and entertainment, Commonwealth is only 10 minutes away from Uptown Charlotte and the historic Four Wards.
Learn more about living in Commonwealth| Colleges & Universities | Distance | ||
|---|---|---|---|
| Colleges & Universities | Distance | ||
| Drive: | 3 min | 1.3 mi | |
| Drive: | 5 min | 2.6 mi | |
| Drive: | 7 min | 3.0 mi | |
| Drive: | 8 min | 4.2 mi |
 The GreatSchools Rating helps parents compare schools within a state based on a variety of school quality indicators and provides a helpful picture of how effectively each school serves all of its students. Ratings are on a scale of 1 (below average) to 10 (above average) and can include test scores, college readiness, academic progress, advanced courses, equity, discipline and attendance data. We also advise parents to visit schools, consider other information on school performance and programs, and consider family needs as part of the school selection process.
The GreatSchools Rating helps parents compare schools within a state based on a variety of school quality indicators and provides a helpful picture of how effectively each school serves all of its students. Ratings are on a scale of 1 (below average) to 10 (above average) and can include test scores, college readiness, academic progress, advanced courses, equity, discipline and attendance data. We also advise parents to visit schools, consider other information on school performance and programs, and consider family needs as part of the school selection process.
View GreatSchools Rating Methodology
Transportation options available in Charlotte include Sunnyside St Citylynx, located 0.4 mile from The Rowe at Commonwealth. The Rowe at Commonwealth is near Charlotte/Douglas International, located 9.5 miles or 19 minutes away, and Concord-Padgett Regional, located 15.2 miles or 25 minutes away.
| Transit / Subway | Distance | ||
|---|---|---|---|
| Transit / Subway | Distance | ||
| Walk: | 8 min | 0.4 mi | |
| Walk: | 12 min | 0.6 mi | |
| Walk: | 18 min | 0.9 mi | |
| Walk: | 21 min | 1.1 mi | |
| Drive: | 2 min | 1.2 mi |
| Commuter Rail | Distance | ||
|---|---|---|---|
| Commuter Rail | Distance | ||
|
|
Drive: | 6 min | 2.6 mi |
|
|
Drive: | 32 min | 23.0 mi |
| Drive: | 38 min | 26.0 mi |
| Airports | Distance | ||
|---|---|---|---|
| Airports | Distance | ||
|
Charlotte/Douglas International
|
Drive: | 19 min | 9.5 mi |
|
Concord-Padgett Regional
|
Drive: | 25 min | 15.2 mi |
Time and distance from The Rowe at Commonwealth.
| Shopping Centers | Distance | ||
|---|---|---|---|
| Shopping Centers | Distance | ||
| Walk: | 4 min | 0.2 mi | |
| Walk: | 4 min | 0.2 mi | |
| Walk: | 5 min | 0.3 mi |
| Parks and Recreation | Distance | ||
|---|---|---|---|
| Parks and Recreation | Distance | ||
|
Discovery Place
|
Drive: | 4 min | 1.9 mi |
|
Charlotte Nature Museum
|
Drive: | 8 min | 3.7 mi |
|
Wing Haven Gardens & Bird Sanctuary
|
Drive: | 9 min | 3.8 mi |
|
Evergreen Nature Preserve
|
Drive: | 10 min | 3.9 mi |
|
Briar Creek Greenway
|
Drive: | 10 min | 4.3 mi |
| Hospitals | Distance | ||
|---|---|---|---|
| Hospitals | Distance | ||
| Walk: | 19 min | 1.0 mi | |
| Drive: | 5 min | 2.4 mi | |
| Drive: | 15 min | 8.9 mi |
Property Ratings at The Rowe at Commonwealth
The sense of priority the staff has about each person that lives in the building is truly amazing. Their attention to detail and intentionality when it comes to making you feel comfortable instills a sense of safety very early on.
Property Manager at The Rowe at Commonwealth, Responded To This Review
Hey - what a lovely thing to say! We appreciate you so much.
The Rowe at Commonwealth Photos
-
The Rowe at Commonwealth
-
Clubroom
-
-
-
-
-
-
-
Models
-
Studio
-
Studio
-
Studio
-
1 Bedroom
-
1 Bedroom
-
1 Bedroom
Nearby Apartments
Within 50 Miles of The Rowe at Commonwealth
View More Communities-
Broadstone Craft
1015 N Alexander St
Charlotte, NC 28206
1-2 Br $1,350-$2,714 1.0 mi
-
Kinship
110 Razades Way
Charlotte, NC 28206
1-2 Br $1,690-$4,925 2.0 mi
-
The Boulevard a Broadstone Community
2408 South Blvd
Charlotte, NC 28203
1-2 Br $1,820-$3,245 3.0 mi
-
Broadstone West End
2130 Wilkinson Blvd
Charlotte, NC 28208
1-2 Br Call for Rent 3.4 mi
-
Solis LoSo
4312 Yancey Rd
Charlotte, NC 28217
1-2 Br $1,474-$2,715 4.6 mi
-
Prose McCullough Station
8424 N Tryon St
Charlotte, NC 28262
1-2 Br $1,340-$1,877 6.8 mi
The Rowe at Commonwealth has studios to three bedrooms with rent ranges from $1,665/mo. to $4,835/mo.
You can take a virtual tour of The Rowe at Commonwealth on Apartments.com.
The Rowe at Commonwealth is in Commonwealth in the city of Charlotte. Here you’ll find three shopping centers within 0.3 mile of the property. Five parks are within 4.3 miles, including Discovery Place, Charlotte Nature Museum, and Evergreen Nature Preserve.
What Are Walk Score®, Transit Score®, and Bike Score® Ratings?
Walk Score® measures the walkability of any address. Transit Score® measures access to public transit. Bike Score® measures the bikeability of any address.
What is a Sound Score Rating?
A Sound Score Rating aggregates noise caused by vehicle traffic, airplane traffic and local sources










