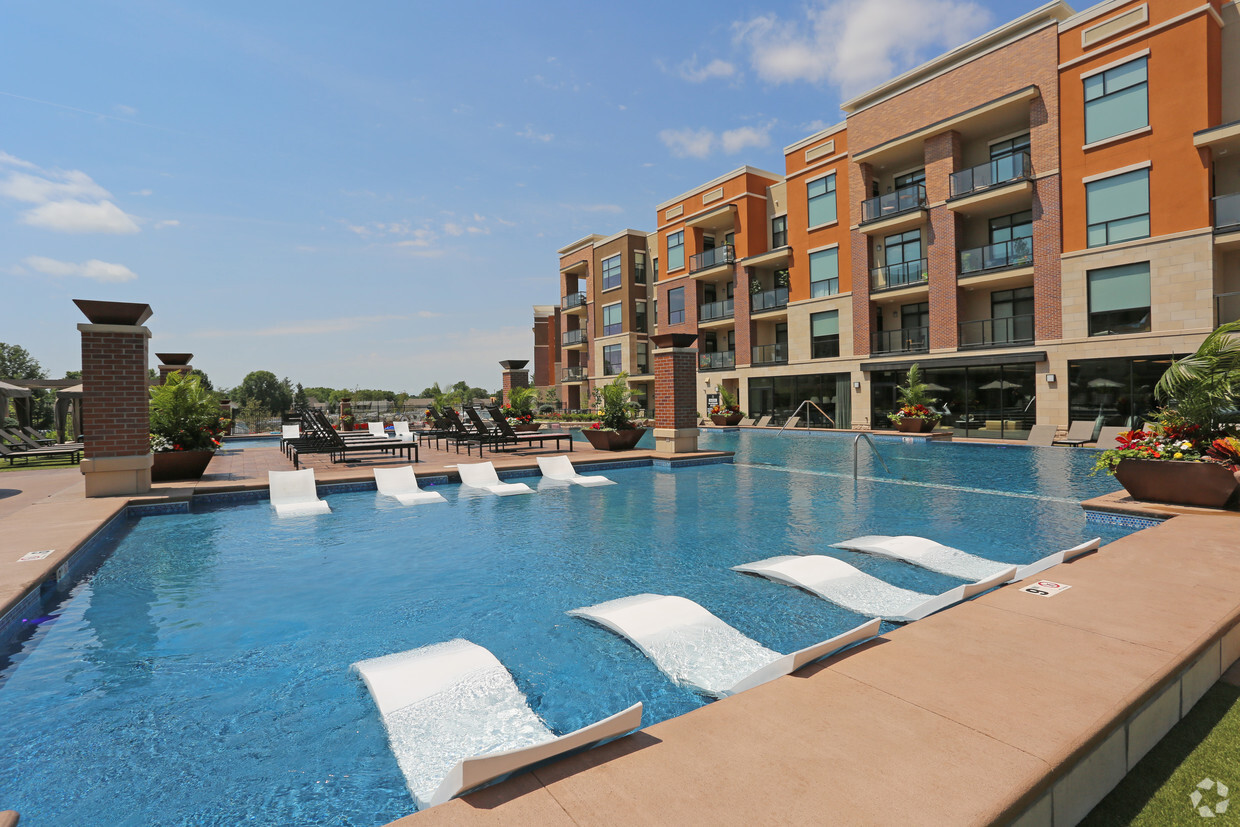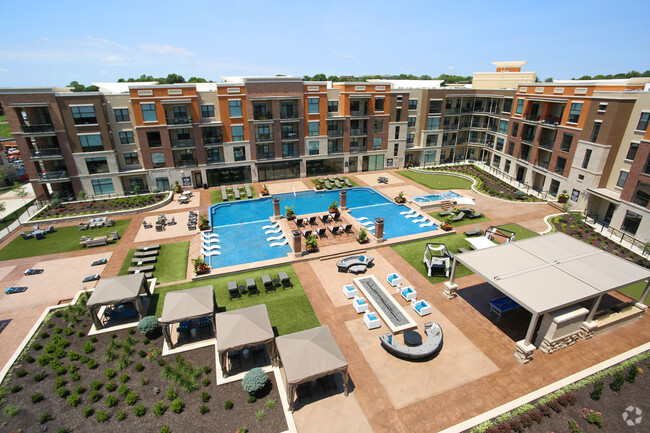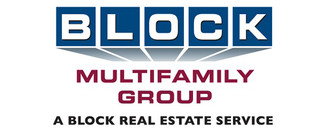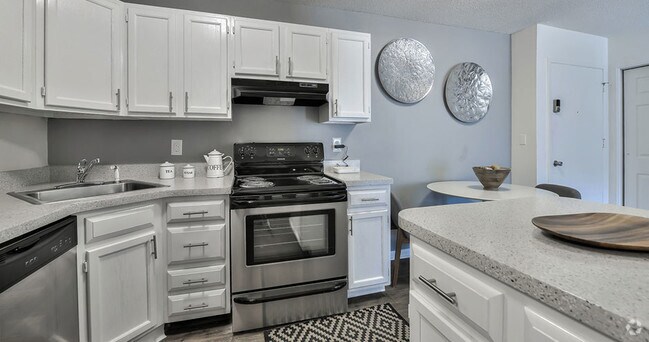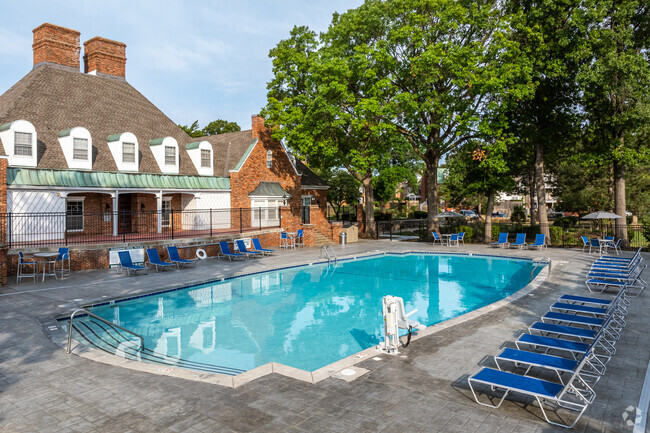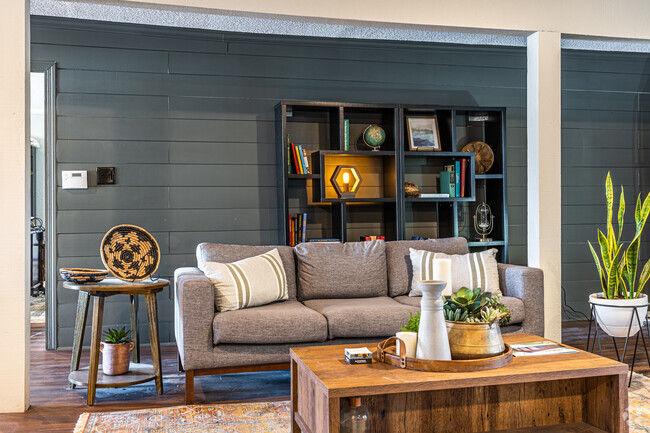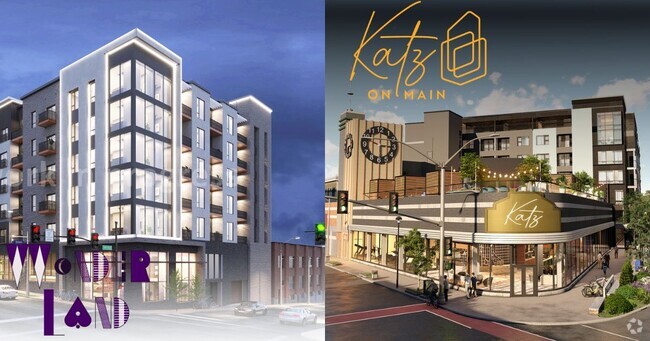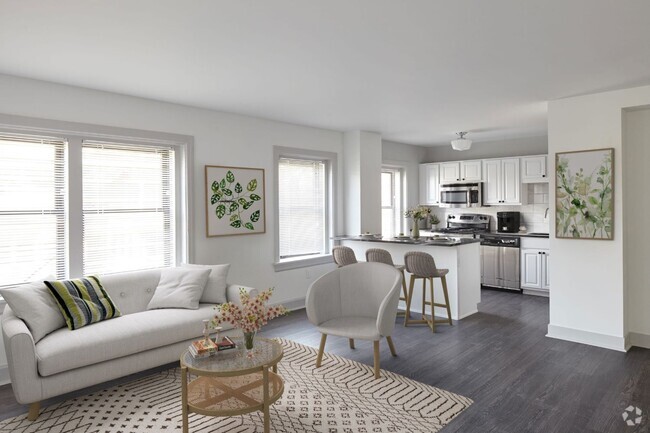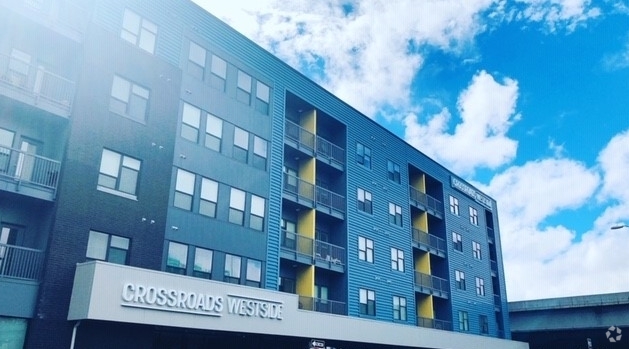-
Monthly Rent
$1,527 - $5,007
-
Bedrooms
Studio - 2 bd
-
Bathrooms
1 - 3.5 ba
-
Square Feet
482 - 1,718 sq ft
The Royale at CityPlace offers new luxury apartments in Overland Park, Kansas. Beautifully landscaped, natural green space provides a lush park-like setting that winds throughout the apartment community and features a number of trails linking to Indian Creek Bike and Hike Trail System. Our new Overland Park apartment community also boasts close proximity to retail and office space for those who prefer to stay close to home. Beyond our contemporary exteriors complete with adjacent amenities, The Royale at CityPlace offers residents an incomparable apartment living experience with our modern floor plans, unparalleled amenities, and first-rate customer service.
Pricing & Floor Plans
-
Unit 5312price $1,564square feet 682availibility Now
-
Unit 5354price $1,642square feet 682availibility May 7
-
Unit 5156price $1,662square feet 682availibility May 8
-
Unit 5103price $1,537square feet 482availibility May 27
-
Unit 5138price $1,741square feet 829availibility Jun 7
-
Unit 5102price $1,746square feet 923availibility Jun 7
-
Unit 5432price $1,787square feet 829availibility Jun 7
-
Unit 1110price $1,527square feet 808availibility Jun 27
-
Unit 3307price $1,548square feet 808availibility Jul 15
-
Unit 5357price $2,325square feet 1,255availibility Now
-
Unit 5220price $2,274square feet 1,215availibility May 9
-
Unit 5142price $2,684square feet 1,673availibility Now
-
Unit 5342price $2,744square feet 1,673availibility May 16
-
Unit 5144price $2,795square feet 1,673availibility May 30
-
Unit 5426price $4,476square feet 1,718availibility Jun 2
-
Unit 5312price $1,564square feet 682availibility Now
-
Unit 5354price $1,642square feet 682availibility May 7
-
Unit 5156price $1,662square feet 682availibility May 8
-
Unit 5103price $1,537square feet 482availibility May 27
-
Unit 5138price $1,741square feet 829availibility Jun 7
-
Unit 5102price $1,746square feet 923availibility Jun 7
-
Unit 5432price $1,787square feet 829availibility Jun 7
-
Unit 1110price $1,527square feet 808availibility Jun 27
-
Unit 3307price $1,548square feet 808availibility Jul 15
-
Unit 5357price $2,325square feet 1,255availibility Now
-
Unit 5220price $2,274square feet 1,215availibility May 9
-
Unit 5142price $2,684square feet 1,673availibility Now
-
Unit 5342price $2,744square feet 1,673availibility May 16
-
Unit 5144price $2,795square feet 1,673availibility May 30
-
Unit 5426price $4,476square feet 1,718availibility Jun 2
About The Royale at CityPlace
The Royale at CityPlace offers new luxury apartments in Overland Park, Kansas. Beautifully landscaped, natural green space provides a lush park-like setting that winds throughout the apartment community and features a number of trails linking to Indian Creek Bike and Hike Trail System. Our new Overland Park apartment community also boasts close proximity to retail and office space for those who prefer to stay close to home. Beyond our contemporary exteriors complete with adjacent amenities, The Royale at CityPlace offers residents an incomparable apartment living experience with our modern floor plans, unparalleled amenities, and first-rate customer service.
The Royale at CityPlace is an apartment community located in Johnson County and the 66210 ZIP Code. This area is served by the Blue Valley School District (Overland Park) attendance zone.
Unique Features
- European Style Full-Overlay Cabinetry
- Gourmet Kitchen Islands
- Grilling cabana
- Phone Utilizing Google Fiber and AT&T Fiber
- Studio/yoga room
- Walk-In Showers with Tile Surrounds
- Cozy Carpeting In Bedrooms and Closets
- Electronic Roller Shades
- Full Height Pantry
- Modern Pendant & Ceiling Light Fixtures
- Pre-Wired for Fiber Internet & TV
- Proficient Water Heater
- State Of The Art Fitness Center
- Tile Back Splash In Kitchen
- Work-from-Home Cubbies with Hardwired Internet
- Bike Repair and Complimentary Bike Rentals
- High SEER Rated Air Conditioning & Heat
- Large Walk-In Closets with Wire Shelving
- Media Lounge
- Putting Green and Bocce Ball Court
- Storage Units Available for Rent
- Tub/Shower
- USB Outlet in Kitchen
- Beautiful Pond Views
- Built-In Beverage Coolers
- Ceramic Top Electric Ranges
- Controlled Access Covered Parking Incld
- Cycling Studio
- Easy highway access
- Electric Car Charging Stations
- Flexible Rental Payment Options
- Furnished Apartments Available
- KeyFOB Deadbolt Locks
- LED Lighting
- Lushly Landscaped Grounds
- Micro-Market For Quick Snacks and Drinks
- Open Floor Plans w/ 9' & 11' Ceilings
- Private Dog Park
- Spacious Floor Plans
- Tile Backsplash in the Kitchen & Quartz Counters
- Wood Vinyl Plank Flooring
- Yoga Studio, Classes offered 2x/week
- Ceiling Fans in Bedrooms
- Covered Balconies
- Designer Vertical Blinds
- Electronic Keyfob Controlled Access
- Expansive Walk-In Closets w/ Wire Shelving
- French Door Refrigerators with Ice Makers
- Fully Equipped Kitchen
- Grilling Stations with Table Setting
- High-End Stainless Steel Kitchen Appliances
- Maker's Space for DIY Projects
- Monthly Resident Events
- Multipurpose Lounge For Entertaining and Business
- Nest Thermostats for Heating and Cooling
- Nest Wi-Fi Enabled Thermostat
- Open Floor Plans with 9' and 11' Ceilings*
- Red Light Therapy
- Condo-Level Finishes w/ Two Color Palettes
- French Door Refrigerators w/ Ice Makers
- Full Size Washer/Dryer
- Large Fire Pit with Seating
- Large Sundeck with Cabanas
- Modern Pendant and Ceiling Light Fixtures
- Plush Carpeting in Bedroom & Closets
- Pre-Wired for Cable TV & Internet
- Tanning room
- Dining Area
- Double Vanity in Most Units
- Electronic Keyfob Deadbolt Locks
- Energy Efficient Aluminum Windows
- Floor-to-Ceiling Windows
- Full Size Washer/Dryers
- Large
- Maintenance-Free Lifestyle
- Massage Therapy
- Modern Roller Window Shades
- Multi-Cycle Dishwashers
- Pet Spa with Indoor Dog Washing Station
- Tanning Bed
- Wine Coolers
- 8' Doors
- Enclosed Linen Cabinets
- Full Size Mirrors at Each Vanity
- Garbage Disposals
- Large, Covered Balconies
- Tile Surrounds Walk-In Showers
Community Amenities
Pool
Fitness Center
Furnished Units Available
Elevator
Concierge
Clubhouse
Controlled Access
Recycling
Property Services
- Package Service
- Community-Wide WiFi
- Wi-Fi
- Controlled Access
- Maintenance on site
- Property Manager on Site
- Concierge
- 24 Hour Access
- Furnished Units Available
- Trash Pickup - Door to Door
- Recycling
- Renters Insurance Program
- Dry Cleaning Service
- Planned Social Activities
- Guest Apartment
- Pet Play Area
- EV Charging
Shared Community
- Elevator
- Business Center
- Clubhouse
- Lounge
- Corporate Suites
- Tanning Salon
Fitness & Recreation
- Fitness Center
- Spa
- Pool
- Putting Greens
- Walking/Biking Trails
Outdoor Features
- Sundeck
- Cabana
- Courtyard
- Pond
- Dog Park
Apartment Features
Washer/Dryer
Air Conditioning
Dishwasher
High Speed Internet Access
Hardwood Floors
Walk-In Closets
Island Kitchen
Microwave
Highlights
- High Speed Internet Access
- Wi-Fi
- Washer/Dryer
- Air Conditioning
- Heating
- Ceiling Fans
- Smoke Free
- Storage Space
- Double Vanities
- Tub/Shower
- Sprinkler System
Kitchen Features & Appliances
- Dishwasher
- Disposal
- Ice Maker
- Stainless Steel Appliances
- Pantry
- Island Kitchen
- Kitchen
- Microwave
- Oven
- Range
- Refrigerator
- Quartz Countertops
Model Details
- Hardwood Floors
- Carpet
- Dining Room
- Office
- Bay Window
- Views
- Walk-In Closets
- Furnished
- Window Coverings
- Floor to Ceiling Windows
- Balcony
Fees and Policies
The fees below are based on community-supplied data and may exclude additional fees and utilities.
- One-Time Move-In Fees
-
Administrative Fee$250
-
Application Fee$50
- Dogs Allowed
-
Monthly pet rent$25
-
One time Fee$335
-
Pet deposit$0
-
Weight limit85 lb
-
Pet Limit2
-
Requirements:Pet interview
-
Comments:If you have any questions, please do not hesitate to call during our normal business hours to ask about our pet policies and our pet-friendly amenities.
- Cats Allowed
-
Monthly pet rent$25
-
One time Fee$335
-
Pet deposit$0
-
Weight limit85 lb
-
Pet Limit2
-
Comments:If you have any questions, please do not hesitate to call during our normal business hours to ask about our pet policies and our pet-friendly amenities.
- Parking
-
Surface LotOpen uncovered parking--1 Max, Assigned Parking
-
GarageAttached & detached options$110 - $150/mo1 Max
-
Covered--
-
Other--
Details
Lease Options
-
None
-
Short term lease
Property Information
-
Built in 2017
-
344 units/4 stories
-
Furnished Units Available
- Package Service
- Community-Wide WiFi
- Wi-Fi
- Controlled Access
- Maintenance on site
- Property Manager on Site
- Concierge
- 24 Hour Access
- Furnished Units Available
- Trash Pickup - Door to Door
- Recycling
- Renters Insurance Program
- Dry Cleaning Service
- Planned Social Activities
- Guest Apartment
- Pet Play Area
- EV Charging
- Elevator
- Business Center
- Clubhouse
- Lounge
- Corporate Suites
- Tanning Salon
- Sundeck
- Cabana
- Courtyard
- Pond
- Dog Park
- Fitness Center
- Spa
- Pool
- Putting Greens
- Walking/Biking Trails
- European Style Full-Overlay Cabinetry
- Gourmet Kitchen Islands
- Grilling cabana
- Phone Utilizing Google Fiber and AT&T Fiber
- Studio/yoga room
- Walk-In Showers with Tile Surrounds
- Cozy Carpeting In Bedrooms and Closets
- Electronic Roller Shades
- Full Height Pantry
- Modern Pendant & Ceiling Light Fixtures
- Pre-Wired for Fiber Internet & TV
- Proficient Water Heater
- State Of The Art Fitness Center
- Tile Back Splash In Kitchen
- Work-from-Home Cubbies with Hardwired Internet
- Bike Repair and Complimentary Bike Rentals
- High SEER Rated Air Conditioning & Heat
- Large Walk-In Closets with Wire Shelving
- Media Lounge
- Putting Green and Bocce Ball Court
- Storage Units Available for Rent
- Tub/Shower
- USB Outlet in Kitchen
- Beautiful Pond Views
- Built-In Beverage Coolers
- Ceramic Top Electric Ranges
- Controlled Access Covered Parking Incld
- Cycling Studio
- Easy highway access
- Electric Car Charging Stations
- Flexible Rental Payment Options
- Furnished Apartments Available
- KeyFOB Deadbolt Locks
- LED Lighting
- Lushly Landscaped Grounds
- Micro-Market For Quick Snacks and Drinks
- Open Floor Plans w/ 9' & 11' Ceilings
- Private Dog Park
- Spacious Floor Plans
- Tile Backsplash in the Kitchen & Quartz Counters
- Wood Vinyl Plank Flooring
- Yoga Studio, Classes offered 2x/week
- Ceiling Fans in Bedrooms
- Covered Balconies
- Designer Vertical Blinds
- Electronic Keyfob Controlled Access
- Expansive Walk-In Closets w/ Wire Shelving
- French Door Refrigerators with Ice Makers
- Fully Equipped Kitchen
- Grilling Stations with Table Setting
- High-End Stainless Steel Kitchen Appliances
- Maker's Space for DIY Projects
- Monthly Resident Events
- Multipurpose Lounge For Entertaining and Business
- Nest Thermostats for Heating and Cooling
- Nest Wi-Fi Enabled Thermostat
- Open Floor Plans with 9' and 11' Ceilings*
- Red Light Therapy
- Condo-Level Finishes w/ Two Color Palettes
- French Door Refrigerators w/ Ice Makers
- Full Size Washer/Dryer
- Large Fire Pit with Seating
- Large Sundeck with Cabanas
- Modern Pendant and Ceiling Light Fixtures
- Plush Carpeting in Bedroom & Closets
- Pre-Wired for Cable TV & Internet
- Tanning room
- Dining Area
- Double Vanity in Most Units
- Electronic Keyfob Deadbolt Locks
- Energy Efficient Aluminum Windows
- Floor-to-Ceiling Windows
- Full Size Washer/Dryers
- Large
- Maintenance-Free Lifestyle
- Massage Therapy
- Modern Roller Window Shades
- Multi-Cycle Dishwashers
- Pet Spa with Indoor Dog Washing Station
- Tanning Bed
- Wine Coolers
- 8' Doors
- Enclosed Linen Cabinets
- Full Size Mirrors at Each Vanity
- Garbage Disposals
- Large, Covered Balconies
- Tile Surrounds Walk-In Showers
- High Speed Internet Access
- Wi-Fi
- Washer/Dryer
- Air Conditioning
- Heating
- Ceiling Fans
- Smoke Free
- Storage Space
- Double Vanities
- Tub/Shower
- Sprinkler System
- Dishwasher
- Disposal
- Ice Maker
- Stainless Steel Appliances
- Pantry
- Island Kitchen
- Kitchen
- Microwave
- Oven
- Range
- Refrigerator
- Quartz Countertops
- Hardwood Floors
- Carpet
- Dining Room
- Office
- Bay Window
- Views
- Walk-In Closets
- Furnished
- Window Coverings
- Floor to Ceiling Windows
- Balcony
| Monday | 9am - 6pm |
|---|---|
| Tuesday | 9am - 6pm |
| Wednesday | 10am - 6pm |
| Thursday | 9am - 6pm |
| Friday | 9am - 6pm |
| Saturday | 10am - 5pm |
| Sunday | Closed |
Situated about ten miles southwest of Kansas City, Overland Park is a dynamic suburb brimming with vibrant amenities in a laidback locale. Overland Park offers suburban staples like tranquil residential neighborhoods, excellent schools, and the sprawling retail destination Oak Park Mall. However, Overland Park also provides a small-town feel that is most evident in its charming downtown, which features a combination of specialty boutiques and diverse restaurants in historic buildings.
Overland Park is home to numerous metropolitan amenities as well, including the popular Prairiefire complex, which touts countless shops, restaurants, a museum, and a movie theater in a singular, walkable area. The city also contains the Overland Park Arboretum and Botanical Gardens, Deanna Rose Children’s Farmstead, and the Sprint World Headquarters Campus.
Overland Park residents enjoy an affordable cost of living, along with a wide variety of apartments available for rent.
Learn more about living in Overland Park| Colleges & Universities | Distance | ||
|---|---|---|---|
| Colleges & Universities | Distance | ||
| Drive: | 4 min | 1.6 mi | |
| Drive: | 14 min | 7.7 mi | |
| Drive: | 14 min | 8.9 mi | |
| Drive: | 24 min | 14.7 mi |
 The GreatSchools Rating helps parents compare schools within a state based on a variety of school quality indicators and provides a helpful picture of how effectively each school serves all of its students. Ratings are on a scale of 1 (below average) to 10 (above average) and can include test scores, college readiness, academic progress, advanced courses, equity, discipline and attendance data. We also advise parents to visit schools, consider other information on school performance and programs, and consider family needs as part of the school selection process.
The GreatSchools Rating helps parents compare schools within a state based on a variety of school quality indicators and provides a helpful picture of how effectively each school serves all of its students. Ratings are on a scale of 1 (below average) to 10 (above average) and can include test scores, college readiness, academic progress, advanced courses, equity, discipline and attendance data. We also advise parents to visit schools, consider other information on school performance and programs, and consider family needs as part of the school selection process.
View GreatSchools Rating Methodology
Transportation options available in Overland Park include Crossroads On Main At 19Th St Sb, located 16.1 miles from The Royale at CityPlace. The Royale at CityPlace is near Kansas City International, located 34.0 miles or 42 minutes away.
| Transit / Subway | Distance | ||
|---|---|---|---|
| Transit / Subway | Distance | ||
| Drive: | 21 min | 16.1 mi | |
| Drive: | 22 min | 16.4 mi | |
| Drive: | 21 min | 16.6 mi | |
| Drive: | 21 min | 16.6 mi | |
| Drive: | 22 min | 16.8 mi |
| Commuter Rail | Distance | ||
|---|---|---|---|
| Commuter Rail | Distance | ||
|
|
Drive: | 23 min | 16.6 mi |
|
|
Drive: | 27 min | 20.1 mi |
|
|
Drive: | 33 min | 24.7 mi |
|
|
Drive: | 42 min | 32.4 mi |
| Airports | Distance | ||
|---|---|---|---|
| Airports | Distance | ||
|
Kansas City International
|
Drive: | 42 min | 34.0 mi |
Time and distance from The Royale at CityPlace.
| Shopping Centers | Distance | ||
|---|---|---|---|
| Shopping Centers | Distance | ||
| Walk: | 15 min | 0.8 mi | |
| Walk: | 17 min | 0.9 mi | |
| Drive: | 3 min | 1.2 mi |
| Parks and Recreation | Distance | ||
|---|---|---|---|
| Parks and Recreation | Distance | ||
|
Deanna Rose Children's Farmstead
|
Drive: | 6 min | 3.6 mi |
|
Mahaffie Stagecoach Stop & Farm
|
Drive: | 13 min | 6.5 mi |
|
Antioch Park
|
Drive: | 11 min | 7.6 mi |
|
Ironwoods Park - Prairie Oak Nature Center
|
Drive: | 12 min | 8.1 mi |
|
Shawnee Mission Park
|
Drive: | 17 min | 9.2 mi |
| Hospitals | Distance | ||
|---|---|---|---|
| Hospitals | Distance | ||
| Drive: | 4 min | 1.9 mi | |
| Drive: | 6 min | 3.4 mi | |
| Drive: | 7 min | 3.6 mi |
| Military Bases | Distance | ||
|---|---|---|---|
| Military Bases | Distance | ||
| Drive: | 55 min | 40.9 mi |
Property Ratings at The Royale at CityPlace
I recently rented an apartment at this property and have mixed feelings about my experience. On the positive side, the amenities were excellent, and the leasing manager, Michelle, was incredibly helpful and professional throughout my stay. Michelle genuinely cares about the tenants and took proactive steps to address my concerns. Her commitment makes me feel that she deserves a promotion to manage the entire facility. Unfortunately, my experience was overshadowed by serious issues with the air quality in my unit, which affected my health. After moving into unit 5416, I started feeling unwell and conducted an at-home mold test that indicated the presence of mold spores in the HVAC system. Michelle promptly responded to my concerns, arranged for maintenance to investigate, and advocated for a thorough cleaning. Regrettably, the subsequent actions were insufficient and only conducted after much delay and inaction from the property manager, Jessica Wilson Stephenson. Jessica's handling of the situation was highly disappointing, characterized by delayed communication and unprofessional responses. Despite providing evidence of the mold issue and requesting necessary intervention, the property management under Jessica failed to take timely and adequate action. Even after scheduling an air duct cleaning, the service was inadequately performed, leaving the HVAC system still visibly contaminated with black filth, dirt and buildup. Ultimately, due to the lack of effective resolution and ongoing health concerns, I decided to vacate the apartment, per Jessica telling me "if the air duct cleaning does not work to meet your satisfaction, I think we just part ways." I also attempted to escalate the issue to Jessica’s supervisor, Melonie Harris, but received no response. In conclusion, while the property offers some appealing amenities, the ongoing issues with mold management and the unresponsiveness and rudeness of the property management overshadow any positives. I cannot recommend this property to others unless there are significant changes in management practices. Michelle remains a bright spot in the staff and is someone who truly aims to help residents.
Let's start with the parking situation, and we'll just use my building as an example. There are 40 apartments in my building. Assume for the sake of argument that only one person is living in each apartment (which is not reality, but let's just go with that for the moment). There are only 33 , available parking spaces in what I consider to be reasonable walking distance to the building. I'm not counting the two handicapped spaces, because the building is not even handicap accessible and they will ticket you for parking in those spaces. So that leaves 7 residents (again, assuming only one resident per unit) without a parking space. Block's solution to this issue is: a) buy a parking garage for ANOTHER $150 per month, or b) park in the Wellsky lot quite a bit further from your building that you are already paying a premium for. If you have a guest, they are expected to park at the Wellsky lot as well. As you can already see, it is mathematically impossible for each resident to have a parking space without paying extra. On top of that, these "luxury apartments" were apparently put together by carpenters who can't add. Door frames are not level, floors are not level, and don't even get me started on the windows - in the winter you'll have more ice inside your windows than outside on the ground. Long story short, there are MUCH better places to waste your money than here. Don't waste your time. Oh, and you'll see plenty of responses from "management" that they have 'addressed" the parking issue - sorry folks, but the math does not lie. Their version of addressing the problem is either forcing you to pay more for a garage or forcing you to walk a half mile to your home. Great solution. If you don't believe me, just come by here ANY evening, especially weekends, and see all the cars parked in "unauthorized" spots waiting to be ticketed, or better yet ask someone you see walking around what they think of the place. They will be MORE than happy to tell you.
Make sure you pick a 4th floor apartment if you don’t want noise above you. Never hear anything from side apartments, but can hear tons of noise above!!! Wish I had known this when I moved in. Just a friendly warning
Property Manager at The Royale at CityPlace, Responded To This Review
Thank you for taking the time to provide us with a 5-star rating! We appreciate your rating. Your review provides us with your valuable feedback. We strive to provide our residents with top notch customer service, and your review helps us to improve. We’re so sorry to hear of the noise concerns here at The Royale at CityPlace. Please reach out to us directly if we can be of assistance.
It is a great place to live, with a wonderful structure and a staff that is more than efficient ready to serve us any need.
The community was well maintained. The staff was very professional and slways willing to help. We loved tha appartment layout and location. In the other hand, the winter months were tough as our windows were freezing inside. Isolation was poor and energy bill was very high during these months and still could not keep up with the issue
yes
Apartment was not move in ready, and I continuously find random messes. Just yesterday I found a few random pills I have never seen in my life on the kitchen floor.
Shalynn was funny and knowledgeable of the community, definitely a positive factor in our decision to move in. Andy was friendly and excited about creating a hip and fun place to live.
We would recommend this as a 5-Star apartment community atmosphere with a 5-Star staff that ensures all amenities are well presented and maintained.
The ceiling walls are very thin, I can hear the person above me with normal walking and I am woken up early due to that. The person below me complained to me of the noise from my apartment as well.
I am relocating for work to Lenexa. I had toured many apartments the day I came by The Royale. I knew almost immediately that this would be my new home. My leasing agent was extremely personable not only to me but everyone who entered the office. The amenities and floor plan are exactly what I was looking for. My visit here ended my search for an apartment. Looking forward to becoming a part of the Royale family!
I think the community is great. The amenities are good. Only complaint was personnel professionalism.
It is a great place to live with all the comfort, security and space that a person needs.
This is the ultimate lifestyle apartment complex in Joco. It's expensive but you get what you pay for, which some people can't justify. I realize that, but for those of us who can justify it...this is a wonderful place to live. I also have gotten to know staff quite well and they are very responsive to the needs of the complex. I've given recommendations over my time here and they listen and pass the info along quickly. The maintenance staff is also great, let's give them some kudos as well. This is a big place and they are always working on something, which is to be expected to maintain all the amenities, landscaping, trash pickup, hardscapes, etc. If the rent stays constant, I could see myself living here for decades. Really. I have no desire to ever own a home again with Royale in my plans. This would be my only concern...that the rent would be raised to a point that I would be forced to buy a home to justify expenses paid. I would rather stay here for the longterm, though.
I would recommend this place for the amenities and atmosphere but would not recommended based on what you get in your apartment for the money you spend. It was built fast and had numerous issues such as leaking and warped walls etc.
The Royale has been great. It's an incredible place managed by awesome people. It's beautiful here and the amenities are amazing...the pool, the pool table, the tanning rooms, the bike shop, the genius underground parking garage, the fitness center...everything is out of this world awesome! Besides, my college is just down the street within walking distance and I know for a fact that mine is the nicest apartment so close to where I need to be every day. We're a perfect fit: my apartment and I. We're like bros, it's freakin awesome. There isn't anywhere I'd rather live than here at the Royale. Plus the people are pretty much the best: the concierges are super nice, the management is super helpful, and there are some just totally awesome maintenance guys. Just the other day, when it was cold and icy they were out shoveling and salting the side walks all the way around the block even though hardly anyone actually walks around out there in this weather. I could go on and on about exactly how amazing my new home is but I want to go play pool in the lobby. I'm so glad I moved here and am both grateful and honored to live here. Thank you.
I would most certainly recommend this apartment to anyone. I would strongly suggest, though, that families with children be kept on lower floors if possible. You can hear all the stomping and running on our ceilings.
Great comunity feeling everyone is super kind and friendly and relaxed and the great space of corse!! Have not used the amenities yet much but am excited to start!
You May Also Like
The Royale at CityPlace has studios to two bedrooms with rent ranges from $1,527/mo. to $5,007/mo.
Yes, to view the floor plan in person, please schedule a personal tour.
Similar Rentals Nearby
What Are Walk Score®, Transit Score®, and Bike Score® Ratings?
Walk Score® measures the walkability of any address. Transit Score® measures access to public transit. Bike Score® measures the bikeability of any address.
What is a Sound Score Rating?
A Sound Score Rating aggregates noise caused by vehicle traffic, airplane traffic and local sources
