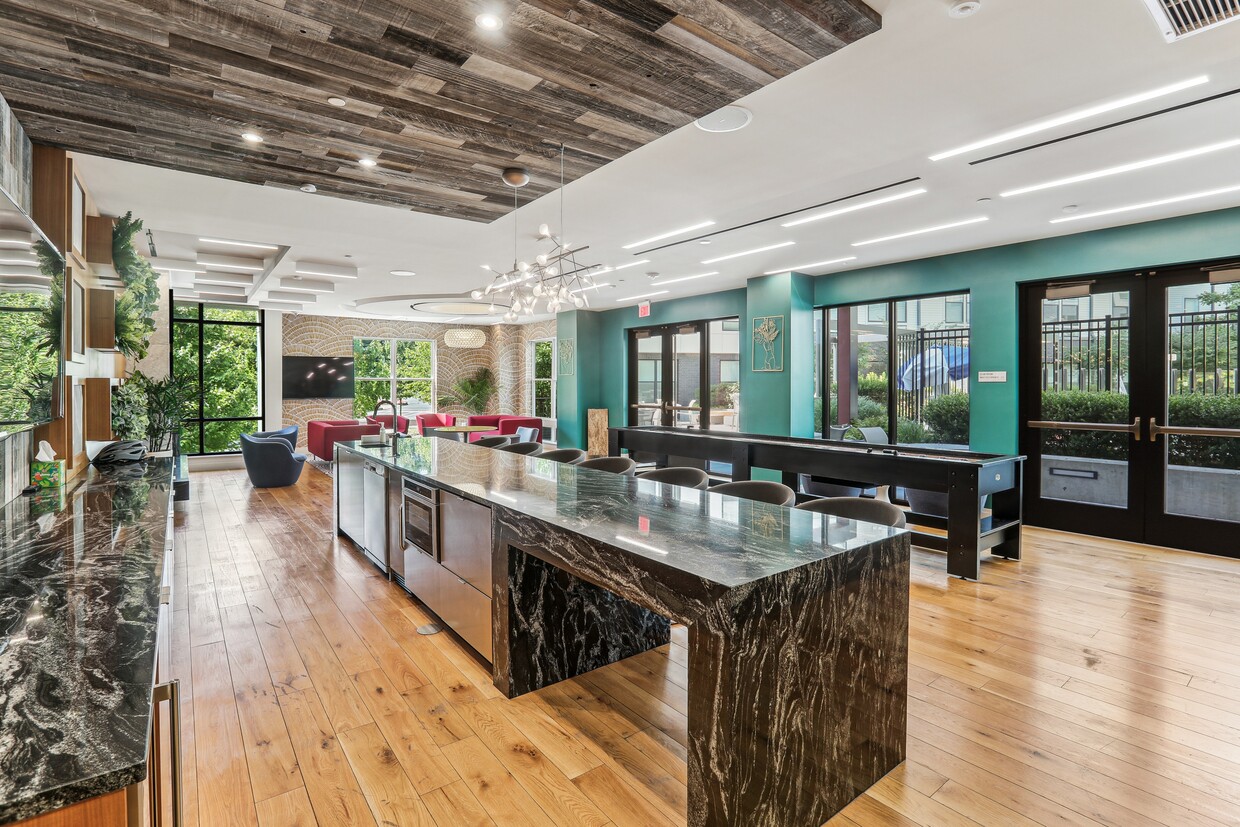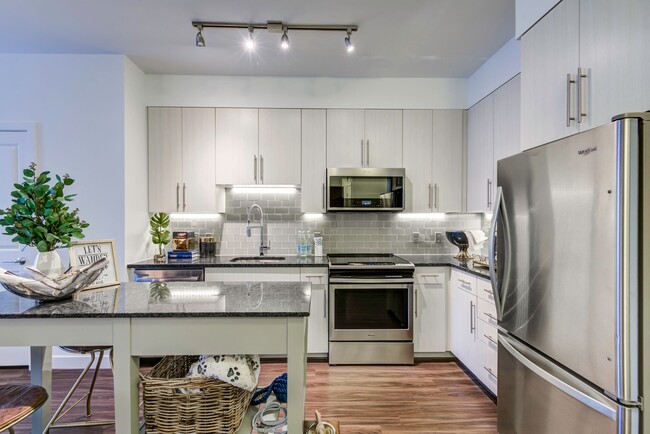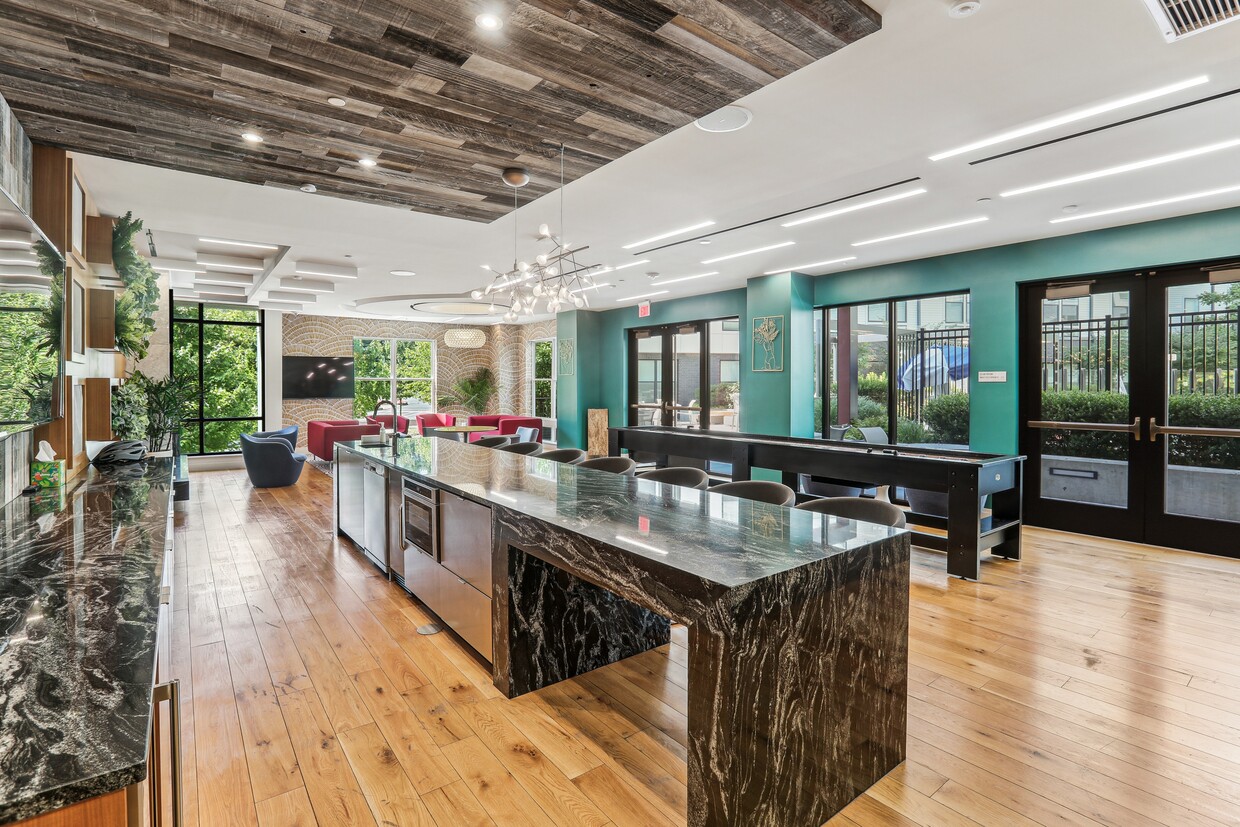-
Monthly Rent
$2,100 - $7,935
-
Bedrooms
Studio - 3 bd
-
Bathrooms
1 - 2 ba
-
Square Feet
550 - 1,480 sq ft
Discover premier living at Russell at Reston Station. Each of our stunning floor plans has been carefully designed to showcase stylistic contemporary elements. Complemented by first-class resident amenities and a desirable location, our community is just minutes from exceptional dining and entertainment. Experience the life you should be living at Russell at Reston Station.
Pricing & Floor Plans
-
Unit 525price $2,100square feet 608availibility May 16
-
Unit 434price $2,245square feet 600availibility Now
-
Unit 616price $2,320square feet 746availibility Now
-
Unit 424price $2,320square feet 746availibility Now
-
Unit 623price $2,355square feet 768availibility Now
-
Unit 517price $2,310square feet 687availibility Jun 5
-
Unit 327price $2,250square feet 681availibility Jun 6
-
Unit 505price $2,900square feet 1,032availibility Now
-
Unit 728price $2,950square feet 1,036availibility Now
-
Unit 252price Call for Rentsquare feet 973availibility Now
-
Unit 452price $2,955square feet 1,144availibility Jun 23
-
Unit 304price $2,940square feet 1,152availibility Jun 28
-
Unit 341price $2,970square feet 1,233availibility Jul 7
-
Unit 430price $4,085square feet 1,358availibility Jun 7
-
Unit 302price $4,140square feet 1,480availibility Jul 4
-
Unit 525price $2,100square feet 608availibility May 16
-
Unit 434price $2,245square feet 600availibility Now
-
Unit 616price $2,320square feet 746availibility Now
-
Unit 424price $2,320square feet 746availibility Now
-
Unit 623price $2,355square feet 768availibility Now
-
Unit 517price $2,310square feet 687availibility Jun 5
-
Unit 327price $2,250square feet 681availibility Jun 6
-
Unit 505price $2,900square feet 1,032availibility Now
-
Unit 728price $2,950square feet 1,036availibility Now
-
Unit 252price Call for Rentsquare feet 973availibility Now
-
Unit 452price $2,955square feet 1,144availibility Jun 23
-
Unit 304price $2,940square feet 1,152availibility Jun 28
-
Unit 341price $2,970square feet 1,233availibility Jul 7
-
Unit 430price $4,085square feet 1,358availibility Jun 7
-
Unit 302price $4,140square feet 1,480availibility Jul 4
Select a unit to view pricing & availability
About Russell at Reston Station
Discover premier living at Russell at Reston Station. Each of our stunning floor plans has been carefully designed to showcase stylistic contemporary elements. Complemented by first-class resident amenities and a desirable location, our community is just minutes from exceptional dining and entertainment. Experience the life you should be living at Russell at Reston Station.
Russell at Reston Station is an apartment community located in Fairfax County and the 20191 ZIP Code. This area is served by the Fairfax County Public Schools attendance zone.
Unique Features
- Carpeting
- Designer Kitchens
- Electronic Thermostat
- 2 Elegant Courtyards
- Bike racks
- Deep Kitchen Sinks
- High-Speed Internet
- COMING SOON: Pet park
- Efficient Appliances
- Fob Building & Unit Entry System
- Focus rooms
- Flex-Space Floorplans
- Fully Sprinkled W/ Monitored Alarm
- Large Closets
- Patio/Balcony
- Pet Friendly
- Premium Refrigerator
- Tile backsplash
- 9-Foot Ceilings
- Designer Inspired Bathrooms
- Keyless Entry
- Kitchen Pendant Lighting
- Pet Spa
- Air Conditioner
- Energy Star Dishwasher
- Upgraded Kitchen Cabinets
- Wheelchair Access
- Granite Countertops
- Other
- Wood-style flooring
- 2 Courtyards
- Kitchen island
Community Amenities
Pool
Fitness Center
Furnished Units Available
Elevator
Clubhouse
Controlled Access
Recycling
Business Center
Property Services
- Package Service
- Wi-Fi
- Controlled Access
- Maintenance on site
- Property Manager on Site
- Furnished Units Available
- Hearing Impaired Accessible
- Vision Impaired Accessible
- Trash Pickup - Door to Door
- Recycling
- Renters Insurance Program
- Planned Social Activities
- Pet Care
- Pet Play Area
- Pet Washing Station
- Key Fob Entry
Shared Community
- Elevator
- Business Center
- Clubhouse
- Lounge
- Multi Use Room
- Storage Space
- Disposal Chutes
Fitness & Recreation
- Fitness Center
- Spa
- Pool
- Bicycle Storage
Outdoor Features
- Sundeck
- Courtyard
- Grill
- Dog Park
Student Features
- Private Bathroom
Apartment Features
Washer/Dryer
Air Conditioning
Dishwasher
High Speed Internet Access
Hardwood Floors
Walk-In Closets
Island Kitchen
Granite Countertops
Highlights
- High Speed Internet Access
- Washer/Dryer
- Air Conditioning
- Heating
- Smoke Free
- Cable Ready
- Security System
- Storage Space
- Double Vanities
- Tub/Shower
- Wheelchair Accessible (Rooms)
Kitchen Features & Appliances
- Dishwasher
- Disposal
- Ice Maker
- Granite Countertops
- Stainless Steel Appliances
- Pantry
- Island Kitchen
- Eat-in Kitchen
- Kitchen
- Microwave
- Oven
- Range
- Refrigerator
- Freezer
Model Details
- Hardwood Floors
- Carpet
- Tile Floors
- Office
- Den
- Walk-In Closets
- Linen Closet
- Furnished
- Window Coverings
- Balcony
- Patio
Fees and Policies
The fees below are based on community-supplied data and may exclude additional fees and utilities.
- One-Time Move-In Fees
-
Administrative Fee$400
-
Application Fee$50
- Dogs Allowed
-
Monthly pet rent$40
-
One time Fee$400
-
Pet deposit$0
-
Pet Limit2
- Cats Allowed
-
Monthly pet rent$40
-
One time Fee$400
-
Pet deposit$0
-
Pet Limit2
- Parking
-
GarageControlled access garage. 1 spot per leaseholder.$75/mo1 Max, Assigned Parking
-
Other--
Details
Lease Options
-
3, 4, 5, 6, 7, 8, 9, 10, 11, 12, 13, 14, 15
-
Short term lease
Property Information
-
Built in 2019
-
260 units/7 stories
-
LEED certified Silver
-
Furnished Units Available
- Package Service
- Wi-Fi
- Controlled Access
- Maintenance on site
- Property Manager on Site
- Furnished Units Available
- Hearing Impaired Accessible
- Vision Impaired Accessible
- Trash Pickup - Door to Door
- Recycling
- Renters Insurance Program
- Planned Social Activities
- Pet Care
- Pet Play Area
- Pet Washing Station
- Key Fob Entry
- Elevator
- Business Center
- Clubhouse
- Lounge
- Multi Use Room
- Storage Space
- Disposal Chutes
- Sundeck
- Courtyard
- Grill
- Dog Park
- Fitness Center
- Spa
- Pool
- Bicycle Storage
- Private Bathroom
- Carpeting
- Designer Kitchens
- Electronic Thermostat
- 2 Elegant Courtyards
- Bike racks
- Deep Kitchen Sinks
- High-Speed Internet
- COMING SOON: Pet park
- Efficient Appliances
- Fob Building & Unit Entry System
- Focus rooms
- Flex-Space Floorplans
- Fully Sprinkled W/ Monitored Alarm
- Large Closets
- Patio/Balcony
- Pet Friendly
- Premium Refrigerator
- Tile backsplash
- 9-Foot Ceilings
- Designer Inspired Bathrooms
- Keyless Entry
- Kitchen Pendant Lighting
- Pet Spa
- Air Conditioner
- Energy Star Dishwasher
- Upgraded Kitchen Cabinets
- Wheelchair Access
- Granite Countertops
- Other
- Wood-style flooring
- 2 Courtyards
- Kitchen island
- High Speed Internet Access
- Washer/Dryer
- Air Conditioning
- Heating
- Smoke Free
- Cable Ready
- Security System
- Storage Space
- Double Vanities
- Tub/Shower
- Wheelchair Accessible (Rooms)
- Dishwasher
- Disposal
- Ice Maker
- Granite Countertops
- Stainless Steel Appliances
- Pantry
- Island Kitchen
- Eat-in Kitchen
- Kitchen
- Microwave
- Oven
- Range
- Refrigerator
- Freezer
- Hardwood Floors
- Carpet
- Tile Floors
- Office
- Den
- Walk-In Closets
- Linen Closet
- Furnished
- Window Coverings
- Balcony
- Patio
| Monday | 9am - 6pm |
|---|---|
| Tuesday | 9am - 6pm |
| Wednesday | 9am - 6pm |
| Thursday | 9am - 6pm |
| Friday | 9am - 6pm |
| Saturday | 10am - 5pm |
| Sunday | Closed |
Reston, VA takes pride in having been the first modern planned community in the country. Today, it still embodies the vision its founder had so many years ago. A self-sufficient community in a suburban setting, Reston emphasizes convenience and community for a better quality of life.
The city consists of lakes, pools, apartments, and shopping, each within walking distance of a Reston village center. The heart of the community lies in Reston Town Center, a place to gather, shop, dine, and attend an event!
Reston has a strong economy that relies heavily on high-tech and information businesses within the region. It’s located in Fairfax County near Washington D.C. and Dulles Airport. Residents express a sense of community and belonging in this neighborly town.
Learn more about living in Reston| Colleges & Universities | Distance | ||
|---|---|---|---|
| Colleges & Universities | Distance | ||
| Drive: | 16 min | 7.9 mi | |
| Drive: | 16 min | 8.2 mi | |
| Drive: | 24 min | 12.2 mi | |
| Drive: | 22 min | 14.1 mi |
 The GreatSchools Rating helps parents compare schools within a state based on a variety of school quality indicators and provides a helpful picture of how effectively each school serves all of its students. Ratings are on a scale of 1 (below average) to 10 (above average) and can include test scores, college readiness, academic progress, advanced courses, equity, discipline and attendance data. We also advise parents to visit schools, consider other information on school performance and programs, and consider family needs as part of the school selection process.
The GreatSchools Rating helps parents compare schools within a state based on a variety of school quality indicators and provides a helpful picture of how effectively each school serves all of its students. Ratings are on a scale of 1 (below average) to 10 (above average) and can include test scores, college readiness, academic progress, advanced courses, equity, discipline and attendance data. We also advise parents to visit schools, consider other information on school performance and programs, and consider family needs as part of the school selection process.
View GreatSchools Rating Methodology
Transportation options available in Reston include Innovation Center, Silver Line Center Platform, located 5.0 miles from Russell at Reston Station. Russell at Reston Station is near Washington Dulles International, located 8.1 miles or 17 minutes away, and Ronald Reagan Washington Ntl, located 22.5 miles or 35 minutes away.
| Transit / Subway | Distance | ||
|---|---|---|---|
| Transit / Subway | Distance | ||
| Drive: | 8 min | 5.0 mi | |
|
|
Drive: | 10 min | 6.2 mi |
| Drive: | 18 min | 10.7 mi | |
|
|
Drive: | 18 min | 12.1 mi |
| Drive: | 19 min | 13.2 mi |
| Commuter Rail | Distance | ||
|---|---|---|---|
| Commuter Rail | Distance | ||
|
|
Drive: | 29 min | 13.0 mi |
|
|
Drive: | 30 min | 15.2 mi |
|
|
Drive: | 33 min | 17.7 mi |
|
|
Drive: | 30 min | 19.5 mi |
|
|
Drive: | 33 min | 21.3 mi |
| Airports | Distance | ||
|---|---|---|---|
| Airports | Distance | ||
|
Washington Dulles International
|
Drive: | 17 min | 8.1 mi |
|
Ronald Reagan Washington Ntl
|
Drive: | 35 min | 22.5 mi |
Time and distance from Russell at Reston Station.
| Shopping Centers | Distance | ||
|---|---|---|---|
| Shopping Centers | Distance | ||
| Drive: | 3 min | 1.2 mi | |
| Drive: | 6 min | 1.9 mi | |
| Drive: | 5 min | 2.0 mi |
| Parks and Recreation | Distance | ||
|---|---|---|---|
| Parks and Recreation | Distance | ||
|
Lake Thoreau
|
Walk: | 18 min | 0.9 mi |
|
Walker Nature Center
|
Drive: | 6 min | 2.4 mi |
|
Lake Anne
|
Drive: | 7 min | 2.8 mi |
|
Lake Newport
|
Drive: | 7 min | 3.4 mi |
|
Lake Fairfax Park
|
Drive: | 14 min | 4.5 mi |
| Hospitals | Distance | ||
|---|---|---|---|
| Hospitals | Distance | ||
| Drive: | 6 min | 2.7 mi | |
| Drive: | 12 min | 6.2 mi | |
| Drive: | 20 min | 13.4 mi |
Russell at Reston Station Photos
-
-
1BR, 1BA - 774 SF
-
-
-
-
-
-
-
Models
-
Studio
-
Studio
-
1 Bedroom
-
1 Bedroom
-
1 Bedroom
-
2 Bedrooms
Nearby Apartments
Within 50 Miles of Russell at Reston Station
View More Communities-
The Ashborough
20155 San Joaquin Ter
Ashburn, VA 20147
1-3 Br $2,214-$25,629 10.3 mi
-
Bell Shady Grove
15250 Siesta Key Way
Rockville, MD 20850
1-2 Br $2,115-$4,811 13.6 mi
-
Halpine View
13013 Crookston Ln
Rockville, MD 20851
1-3 Br $1,595-$2,753 14.9 mi
-
Shirlington House
4201 31st St S
Arlington, VA 22206
1-2 Br $2,060-$4,250 15.5 mi
-
Revel Apartments
1005 1st St NE
Washington, DC 20002
1-2 Br $2,115-$6,731 18.4 mi
-
Bell Old Town
750 Thornton Way
Alexandria, VA 22314
1-3 Br $2,755-$5,973 19.0 mi
Russell at Reston Station has studios to three bedrooms with rent ranges from $2,100/mo. to $7,935/mo.
You can take a virtual tour of Russell at Reston Station on Apartments.com.
What Are Walk Score®, Transit Score®, and Bike Score® Ratings?
Walk Score® measures the walkability of any address. Transit Score® measures access to public transit. Bike Score® measures the bikeability of any address.
What is a Sound Score Rating?
A Sound Score Rating aggregates noise caused by vehicle traffic, airplane traffic and local sources









Responded To This Review