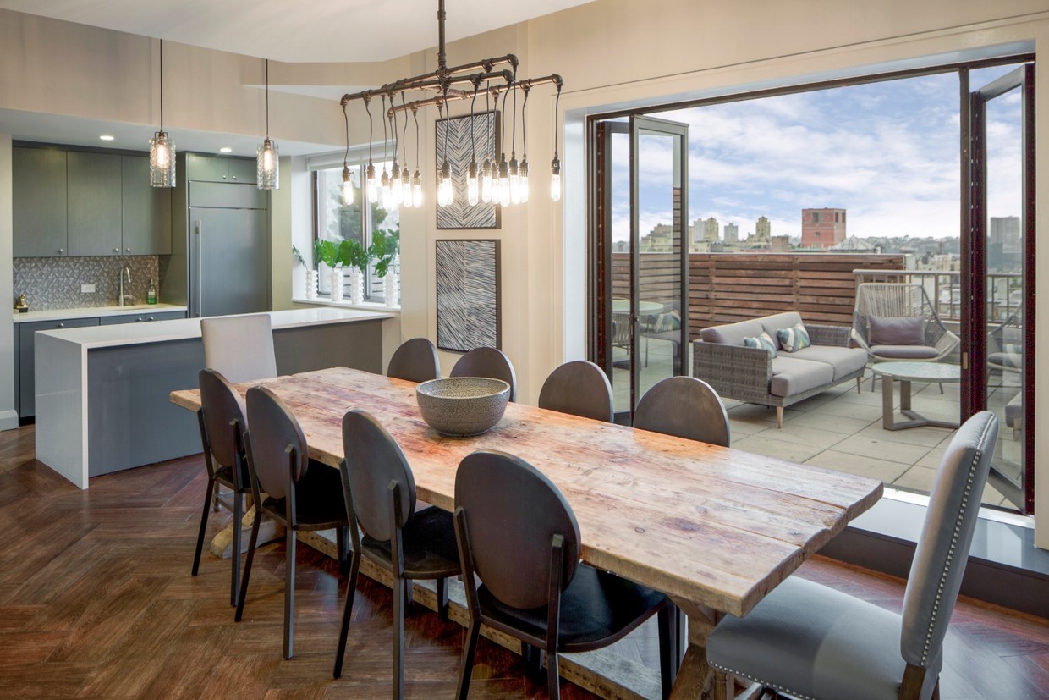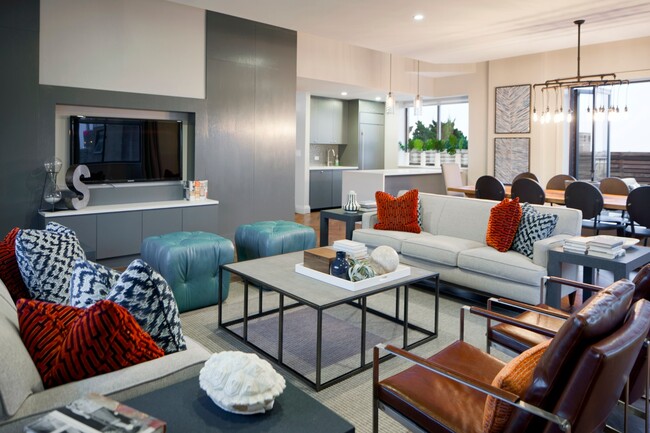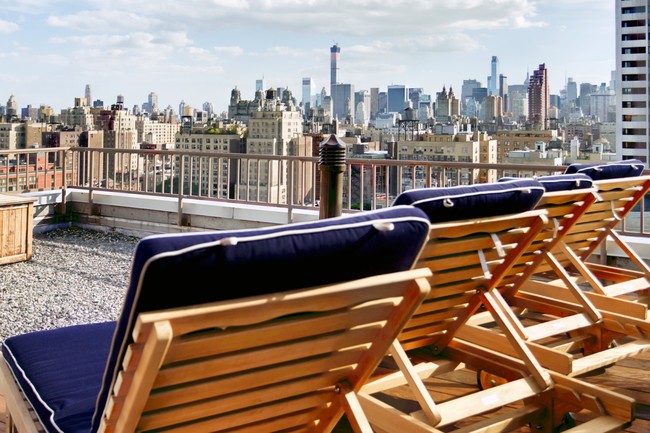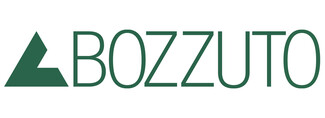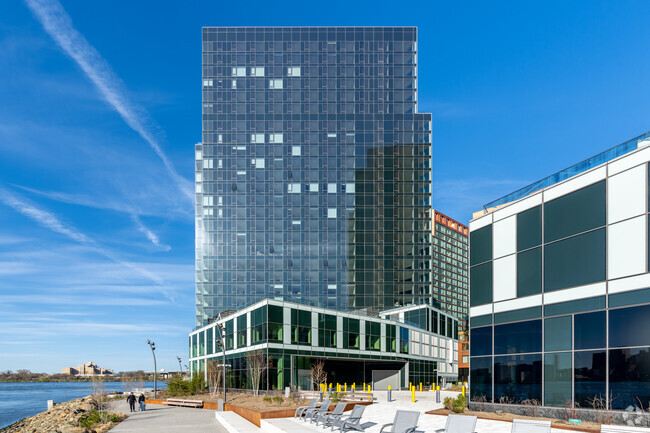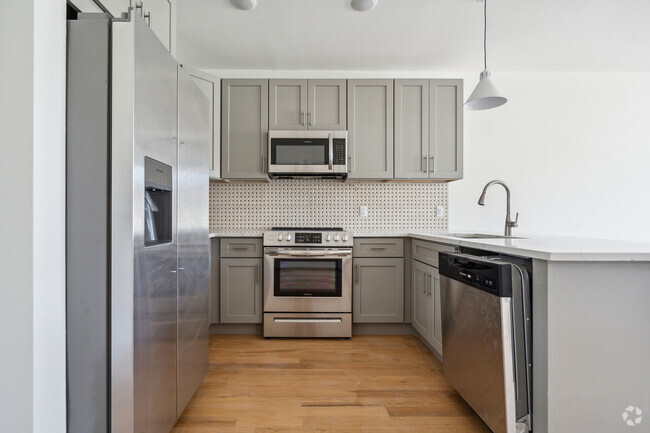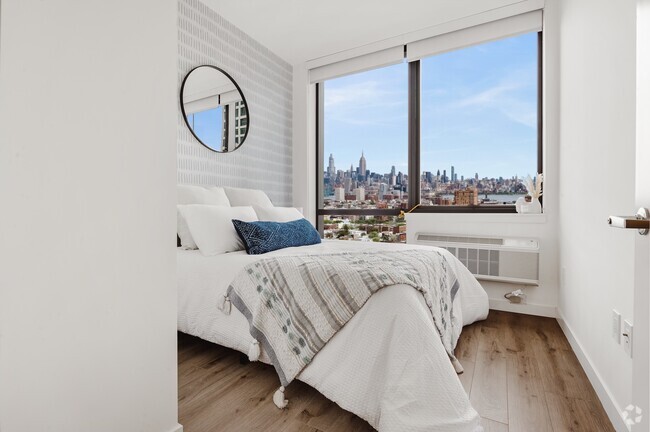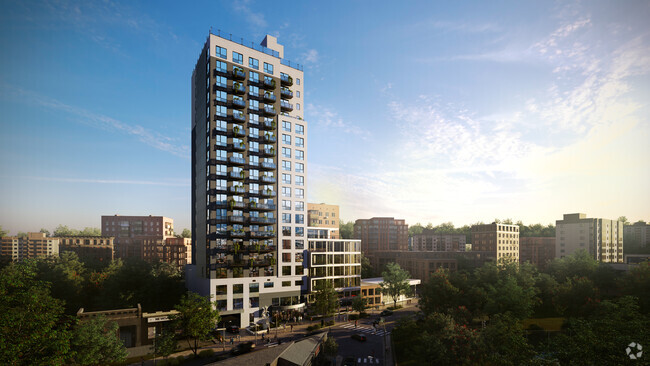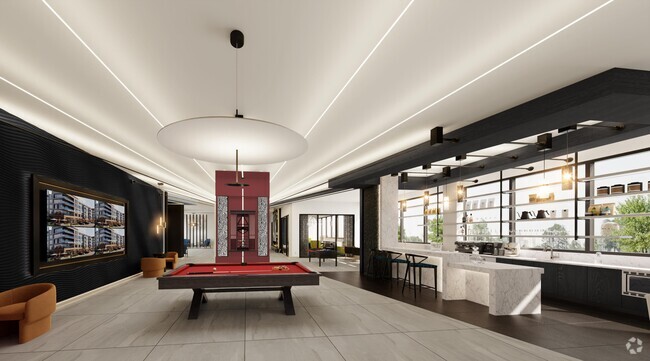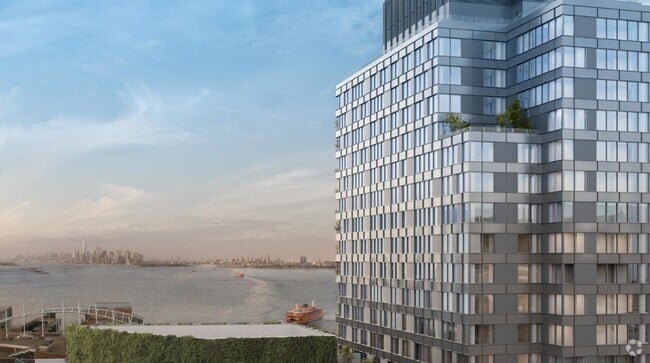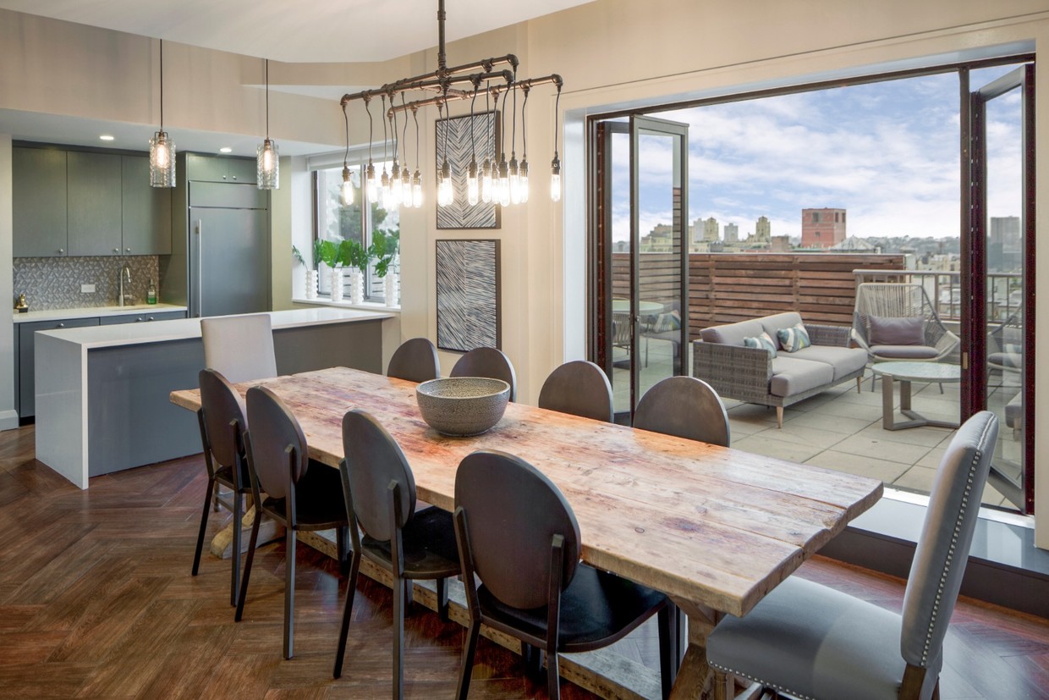-
Monthly Rent
$3,936 - $7,330
-
Bedrooms
Studio - 2 bd
-
Bathrooms
1 - 2 ba
-
Square Feet
464 - 963 sq ft
Pre-war architecture meets cosmopolitan flair at the Sagamore. This fully renovated and reimagined community on the Upper West Side offers the best in 21st-century apartment living while embracing its history. Located near Central Park and Riverside Park, you?re moments away from the 86th Street crosstown bus and subway stops. These pet-friendly homes feature open-concept floor plans with breathtaking city views and private terraces on select floors. Enjoy the sunset from our rooftop terrace or the courtyard garden. Come home to spacious closets, hardwood floors and sophisticated kitchens inspired by Manhattan?s master chefs. Live your New York lifestyle at the Sagamore.
Pricing & Floor Plans
-
Unit 016Eprice $4,219square feet 479availibility Now
-
Unit 004Nprice $4,051square feet 470availibility Jun 17
-
Unit 006Lprice $3,936square feet 464availibility Jul 4
-
Unit PH1Nprice $5,489square feet 606availibility Now
-
Unit 015Nprice $5,492square feet 651availibility Jun 24
-
Unit 015Aprice $5,734square feet 699availibility Jul 3
-
Unit PH1Aprice $5,774square feet 699availibility Jul 25
-
Unit 010Lprice $7,330square feet 963availibility Jun 10
-
Unit 016Eprice $4,219square feet 479availibility Now
-
Unit 004Nprice $4,051square feet 470availibility Jun 17
-
Unit 006Lprice $3,936square feet 464availibility Jul 4
-
Unit PH1Nprice $5,489square feet 606availibility Now
-
Unit 015Nprice $5,492square feet 651availibility Jun 24
-
Unit 015Aprice $5,734square feet 699availibility Jul 3
-
Unit PH1Aprice $5,774square feet 699availibility Jul 25
-
Unit 010Lprice $7,330square feet 963availibility Jun 10
About The Sagamore
Pre-war architecture meets cosmopolitan flair at the Sagamore. This fully renovated and reimagined community on the Upper West Side offers the best in 21st-century apartment living while embracing its history. Located near Central Park and Riverside Park, you?re moments away from the 86th Street crosstown bus and subway stops. These pet-friendly homes feature open-concept floor plans with breathtaking city views and private terraces on select floors. Enjoy the sunset from our rooftop terrace or the courtyard garden. Come home to spacious closets, hardwood floors and sophisticated kitchens inspired by Manhattan?s master chefs. Live your New York lifestyle at the Sagamore.
The Sagamore is an apartment community located in New York County and the 10024 ZIP Code. This area is served by the New York City Geographic District # 3 attendance zone.
Unique Features
- Caesarstone Countertops
- Children's Play Room
- Dog Run
- Floor to Ceiling Windows
- Marble Bathrooms
- Window Coverings
- High Ceilings
- New Renovations
Community Amenities
Fitness Center
Laundry Facilities
Elevator
Doorman
Concierge
Clubhouse
Recycling
Business Center
Property Services
- Package Service
- Laundry Facilities
- Day Care
- Maintenance on site
- Property Manager on Site
- Doorman
- Concierge
- 24 Hour Access
- On-Site Retail
- Recycling
- Dry Cleaning Service
- House Sitter Services
- Maid Service
- Grocery Service
- Public Transportation
Shared Community
- Elevator
- Business Center
- Clubhouse
- Lounge
- Multi Use Room
- Storage Space
- Conference Rooms
Fitness & Recreation
- Fitness Center
- Bicycle Storage
- Walking/Biking Trails
- Media Center/Movie Theatre
Outdoor Features
- Sundeck
- Courtyard
Apartment Features
Air Conditioning
Dishwasher
High Speed Internet Access
Hardwood Floors
Walk-In Closets
Island Kitchen
Microwave
Refrigerator
Highlights
- High Speed Internet Access
- Air Conditioning
- Heating
- Cable Ready
- Satellite TV
- Storage Space
- Framed Mirrors
- Wheelchair Accessible (Rooms)
Kitchen Features & Appliances
- Dishwasher
- Stainless Steel Appliances
- Pantry
- Island Kitchen
- Microwave
- Range
- Refrigerator
Model Details
- Hardwood Floors
- Tile Floors
- High Ceilings
- Recreation Room
- Vaulted Ceiling
- Views
- Walk-In Closets
- Window Coverings
- Floor to Ceiling Windows
- Balcony
- Patio
- Porch
Fees and Policies
The fees below are based on community-supplied data and may exclude additional fees and utilities.
- One-Time Move-In Fees
-
Administrative Fee$500
-
Application Fee$20
- Dogs Allowed
-
Monthly pet rent$60
-
One time Fee$500
-
Pet Limit2
-
Comments:There is a $500 non-refundable pet deposit. Pet rent is $45 per month per cat and $60 per month per dog. There is a weight limit of 75 pounds per pet, and aggressive breeds are prohibited.
- Cats Allowed
-
Monthly pet rent$45
-
One time Fee$500
-
Pet Limit2
-
Comments:There is a $500 non-refundable pet deposit. Pet rent is $45 per month per cat and $60 per month per dog. There is a weight limit of 75 pounds per pet, and aggressive breeds are prohibited.
- Parking
-
CoveredThird Party managed by SP+ Parking Systems.$800/mo80 Spaces
-
Garage--
Details
Utilities Included
-
Gas
-
Water
-
Heat
Lease Options
-
Short term lease
Property Information
-
Built in 1997
-
264 units/18 stories
- Package Service
- Laundry Facilities
- Day Care
- Maintenance on site
- Property Manager on Site
- Doorman
- Concierge
- 24 Hour Access
- On-Site Retail
- Recycling
- Dry Cleaning Service
- House Sitter Services
- Maid Service
- Grocery Service
- Public Transportation
- Elevator
- Business Center
- Clubhouse
- Lounge
- Multi Use Room
- Storage Space
- Conference Rooms
- Sundeck
- Courtyard
- Fitness Center
- Bicycle Storage
- Walking/Biking Trails
- Media Center/Movie Theatre
- Caesarstone Countertops
- Children's Play Room
- Dog Run
- Floor to Ceiling Windows
- Marble Bathrooms
- Window Coverings
- High Ceilings
- New Renovations
- High Speed Internet Access
- Air Conditioning
- Heating
- Cable Ready
- Satellite TV
- Storage Space
- Framed Mirrors
- Wheelchair Accessible (Rooms)
- Dishwasher
- Stainless Steel Appliances
- Pantry
- Island Kitchen
- Microwave
- Range
- Refrigerator
- Hardwood Floors
- Tile Floors
- High Ceilings
- Recreation Room
- Vaulted Ceiling
- Views
- Walk-In Closets
- Window Coverings
- Floor to Ceiling Windows
- Balcony
- Patio
- Porch
| Monday | 9am - 6pm |
|---|---|
| Tuesday | 9am - 6pm |
| Wednesday | 11am - 6pm |
| Thursday | 9am - 6pm |
| Friday | 9am - 5pm |
| Saturday | 10am - 5pm |
| Sunday | 12pm - 5pm |
New York City’s Upper West Side is one of the most desirable neighborhoods in Manhattan. While landmarks like the Metropolitan Opera, the Lincoln Center, and the American Museum of Natural History lend a distinctly highbrow air to the landscape, the overall community environment favors down-to-earth personalities and accessible neighborhood amenities.
So what’s it like to live in the Upper West Side, and what exactly is this neighborhood known for? The local dining scene is superb, featuring a vast landscape of restaurants representing every style and flavor imaginable, most of which are affordable enough to become regular stops. Grocers and retail stores are close at hand, and everywhere in the Upper West Side is within walking distance of Central Park— those living near the eastern edge of the neighborhood can enjoy gorgeous views of the sun rising over the park every morning.
Learn more about living in Upper West Side| Colleges & Universities | Distance | ||
|---|---|---|---|
| Colleges & Universities | Distance | ||
| Drive: | 5 min | 1.7 mi | |
| Drive: | 6 min | 1.8 mi | |
| Drive: | 6 min | 1.9 mi | |
| Drive: | 6 min | 2.1 mi |
 The GreatSchools Rating helps parents compare schools within a state based on a variety of school quality indicators and provides a helpful picture of how effectively each school serves all of its students. Ratings are on a scale of 1 (below average) to 10 (above average) and can include test scores, college readiness, academic progress, advanced courses, equity, discipline and attendance data. We also advise parents to visit schools, consider other information on school performance and programs, and consider family needs as part of the school selection process.
The GreatSchools Rating helps parents compare schools within a state based on a variety of school quality indicators and provides a helpful picture of how effectively each school serves all of its students. Ratings are on a scale of 1 (below average) to 10 (above average) and can include test scores, college readiness, academic progress, advanced courses, equity, discipline and attendance data. We also advise parents to visit schools, consider other information on school performance and programs, and consider family needs as part of the school selection process.
View GreatSchools Rating Methodology
Transportation options available in New York include 86 Street (1,2 Line), located 0.3 mile from The Sagamore. The Sagamore is near Laguardia, located 8.8 miles or 20 minutes away, and Newark Liberty International, located 16.2 miles or 26 minutes away.
| Transit / Subway | Distance | ||
|---|---|---|---|
| Transit / Subway | Distance | ||
|
|
Walk: | 5 min | 0.3 mi |
|
|
Walk: | 7 min | 0.4 mi |
|
|
Walk: | 9 min | 0.5 mi |
|
|
Walk: | 12 min | 0.6 mi |
|
|
Walk: | 12 min | 0.7 mi |
| Commuter Rail | Distance | ||
|---|---|---|---|
| Commuter Rail | Distance | ||
|
|
Drive: | 8 min | 2.9 mi |
|
|
Drive: | 9 min | 3.2 mi |
|
|
Drive: | 9 min | 3.4 mi |
|
|
Drive: | 9 min | 3.4 mi |
|
|
Drive: | 10 min | 3.6 mi |
| Airports | Distance | ||
|---|---|---|---|
| Airports | Distance | ||
|
Laguardia
|
Drive: | 20 min | 8.8 mi |
|
Newark Liberty International
|
Drive: | 26 min | 16.2 mi |
Time and distance from The Sagamore.
| Shopping Centers | Distance | ||
|---|---|---|---|
| Shopping Centers | Distance | ||
| Drive: | 17 min | 7.4 mi | |
| Drive: | 19 min | 8.6 mi | |
| Drive: | 18 min | 10.1 mi |
| Parks and Recreation | Distance | ||
|---|---|---|---|
| Parks and Recreation | Distance | ||
|
Children's Museum of Manhattan
|
Walk: | 7 min | 0.4 mi |
|
American Museum of Natural History
|
Walk: | 17 min | 0.9 mi |
|
Riverside Park
|
Drive: | 3 min | 1.7 mi |
|
Riverside Park
|
Drive: | 3 min | 1.7 mi |
|
Dana Discovery Center
|
Drive: | 5 min | 1.7 mi |
| Hospitals | Distance | ||
|---|---|---|---|
| Hospitals | Distance | ||
| Drive: | 5 min | 1.8 mi | |
| Drive: | 6 min | 2.0 mi | |
| Drive: | 6 min | 2.1 mi |
| Military Bases | Distance | ||
|---|---|---|---|
| Military Bases | Distance | ||
| Drive: | 21 min | 7.7 mi | |
| Drive: | 30 min | 14.3 mi |
Property Ratings at The Sagamore
Love living here! The staff is friendly, the amenities are top notch, our apt is well appointed, and the building has events, parties, and community get-togethers that makes living at the Sagamore very enjoyable.
Very convenient for living here. Doormen work hard every day, especially for the deliveries of the tenants. They register for every item, and cancel it after the tenant got it. The maintenance worker are very professional about there job.
Property Manager at The Sagamore, Responded To This Review
Hi, thank you so much for providing us with feedback on your experience here! We really appreciate your positive review . We are always more than happy to assist you if anything else comes up. Take care!
I have lived at The Sagamore building for many years, and of course will continue to do so for as long as possible. It is beautifully kept. Has a good neighborhood and community. The staff are helpful and friendly. A lovely place to live on the UWS.
Property Manager at The Sagamore, Responded To This Review
We strive to deliver an excellent experience, and are glad you found this to be the case. If you have any further questions, please give us a call. We're always happy to help!
The property is beautifully maintained, with clean, well-lit common areas and gorgeous landscaping that makes it feel like a true retreat. Any maintenance requests are handled quickly, and the community feels safe and welcoming. The amenities, like the gym is always in great condition and add so much value to the living experience. Sagamore is a standout, and I’d highly recommend it to anyone looking for a quality living experience!
Property Manager at The Sagamore, Responded To This Review
Sofia Diaz, we're glad you had such a wonderful experience with us, and we thank you for your recommendation! If you ever need anything at any point during your stay, please don't hesitate to ask. Have a great day! Kind Regards, Matthew Newberry Property Manager
I can only rate my move-in experience, since I’ve only been in my place for a week. The staff at The Sagamore helped make a stressful situation so much easier by answering all my questions, helping me direct my movers, and making sure the service elevator was working. They also quickly disposed of the many empty boxes as I unpacked my belongings. It all made me feel I’d made the right choice by moving into this building. Thank you!
Property Manager at The Sagamore, Responded To This Review
Hi, we really appreciate your positive star rating, and for choosing The Sagamore as your home! We are very happy to hear your move went smoothly, if you ever need anything please don't hesitate to ask. Kind Regards, Matthew Newberry
Feel very happy and can see the professional service of The Sagamore team every where. Ikea delivered items late night for me, staff Noé kindly helped me did everything well. When I move in the apartment, everything goes well. Feel back to home.
Property Manager at The Sagamore, Responded To This Review
Hi, thank you so much for providing us with feedback on your experience here! We really appreciate your positive review . Please don't hesitate to reach out if there's anything additional we can do for you.
Love living at the Sagamore! Everything runs smoothly here. The front desk staff is super friendly and the amenities and common areas are great!
Property Manager at The Sagamore, Responded To This Review
Hi, thank you so much for providing us with feedback on your experience here! We really appreciate your positive review . Thank you, and have a fantastic day!
The building is kept clean. The staff is cooperative. There are nice activities every so often. The people in the building are often friendly. We live in an interesting neighborhood. Good transportation.
Property Manager at The Sagamore, Responded To This Review
Hi, thank you so much for providing us with feedback on your experience here! We really appreciate your positive review . Thank you, and have a fantastic day!
All of the staff here are friendly and make this place feel like home. It is quiet and clean. The amenities are well-kept and a wonderful perk to living here.
Property Manager at The Sagamore, Responded To This Review
Hi, thank you so much for your high rating! - Aprell Lemon, Assistant Property Manager
This is a wonderful place to live, the area makes living in the city easy, while being close to transit and food. The people (Bozzuto) that run it are fantastic and just felt a resident appreciation day with events. This places is wonderful
Property Manager at The Sagamore, Responded To This Review
Hi, we really appreciate your positive star rating and kind words! Please don't hesitate to reach out if there's anything additional we can do for you.
A special community that we've called home for five years. Wonderful building, amenities and the perfect Upper West Side location. Plus comes with a great, caring staff.
Property Manager at The Sagamore, Responded To This Review
Hi, we really appreciate your positive star rating and tenure with us! Please don't hesitate to reach out if there's anything additional we can do for you.
Great apartment building and management, location walkable to all the great UWS amenities (Riverside and Central Park, bars and restaurants, post office, and more).
Property Manager at The Sagamore, Responded To This Review
Thank you again for taking the time to let us know how we did. We hope you have a great day! Please don't hesitate to reach out if there's anything additional we can do for you.
Living in this building and being part of this community has been a positive experience for our family. Our neighbors are not just friendly but also genuinely caring and supportive. They have created an environment where everyone feels welcome and included. What stands out the most is how they have embraced our son, who has special needs. From day one, they have gone out of their way to ensure he feels accepted and loved. Whether it's a warm smile, a friendly hello, or an invitation to join in on activities, our neighbors have never made us feel uncomfortable or different. We are truly grateful to be part of such a compassionate and inclusive community.
Property Manager at The Sagamore, Responded To This Review
Hi, your wonderful feedback and rating mean a lot to us. Please don't hesitate to reach out if there's anything additional we can do for you.
I have been living here almost 3 years. love the location as well as the building itself. Clean, people so nice, specailly dog friendly.
Property Manager at The Sagamore, Responded To This Review
Hi, thanks for your praise and kind comments about our team. Please don't hesitate to reach out if there's anything additional we can do for you.
Overall, great building to live in. Everyone is very friendly and there's a nice community vibe. Outdoor spaces are great and perfect for the spring and summer time.
Property Manager at The Sagamore, Responded To This Review
Hello, thank you for your kind words and this wonderful review! We're glad to hear we delivered such a great experience. If there's anything further we can do for you, we are happy to help!
Living at the sagamore has been a wonderful experience - great community, location, staff, and amenities! The rooftop in the summertime is a plus!
Property Manager at The Sagamore, Responded To This Review
Hello, we're happy to hear you had such a positive experience with our team and enjoy the community! Please don't hesitate to reach out to us if there's anything more we can do!
Wonderful management and overall great place to live. Super friendly staff and they take care of issues in a timely manner. Amenities are great too.
Property Manager at The Sagamore, Responded To This Review
Your recommendation means so much to us and we're so happy to have earned it. Thank you, and have a fantastic day!
Me and my dog Hugo enjoy living in Sagamore. Specially this year we won the best prize of pets costume contest . We absolutely love sagamore.
Property Manager at The Sagamore, Responded To This Review
Hi, thank you so much for your high rating, and congratulations! Thank you, and have a fantastic day!
We love living at the Sagamore with our young kids and dog! The building staff is super friendly and helpful — every issue is resolved promptly and they know us all by name! The amenities are all in great shape and we use them nearly daily (gym, playroom, dog run, grills, courtyard, rooftop, laundry). We love the events and parties that management throws- especially breakfast on the go and the resident appreciation parties in the lounge. Our apartment gets great light, has nice appliances and fixtures, and has a good layout for us. Great building, great staff, and overall great building on the UWS!
Property Manager at The Sagamore, Responded To This Review
Thank you so much for providing us with feedback on your experience here! We really appreciate your positive review. We look forward to seeing you at our future events! Kind regards, Aprell Lemon Assistant Property Manager
I have lived in the Sagamore for 1.5 years, and it is a wonderful place to live! The building is close to Central Park and Riverside Park and is very well maintained; my individual apartment has modern appliances, beautiful hardwood floors, high ceilings, and plenty of sunlight. The amenities are also great: the rooftop and courtyard are great for hosting guests, the laundry room is clean and always has machines available, and the spacious dog run is my (and my pup’s!) favorite unique amenity. The staff are also very friendly and quick to respond whenever I need assistance. I highly recommend this building!
Property Manager at The Sagamore, Responded To This Review
Hi, thank you so much for providing us with feedback on your experience here! We really appreciate your positive review . Please don't hesitate to reach out if there's anything additional we can do for you.
The Safamore is wonderful. The staff honestly wants residents to feel like the building is home. Yappy hour for dogs, yoga twice a week, friendly and helpful doormen, and an enviable rooftop make the building worth experiencing. It's almost perfect because the units are not exactly perfect. Each unit goes through renovations before new residents and I have a brand new kitchen. But my bathroom is never clean enough. There are elements that queue how the building is older, like layers of paint, but I have a closet I can stand in and a kitchen I can cook in. I'm also close to several subway options and crosstown busses. It's very easy to get around town from The Sagamore.
Property Manager at The Sagamore, Responded To This Review
Hi, we really appreciate your positive star rating! Please don't hesitate to reach out if there's anything additional we can do for you.
We moved into the Sagamore at the beginning of December 2014, and we couldn't be happier here. The building and apartment are in excellent condition, and have modern finishes. The building amenities are fantastic, especially the newly refurbished gym that has everything that a New York Marathon and beach-body hopeful needs, and the gorgeous roof deck with its wonderful views of the New York skyline. The building staff are exceptionally helpful, friendly and constantly looking for ways in which to improve our living environment. I highly recommend the Sagamore!
Property Manager at The Sagamore, Responded To This Review
Hi, thank you so much for providing us with feedback on your experience here! We really appreciate your positive review . Thanks again for the recommendation, and have an amazing day!
You May Also Like
The Sagamore has studios to two bedrooms with rent ranges from $3,936/mo. to $7,330/mo.
Yes, to view the floor plan in person, please schedule a personal tour.
The Sagamore is in the city of New York. Here you’ll find three shopping centers within 10.1 miles of the property.Five parks are within 1.7 miles, including Children's Museum of Manhattan, American Museum of Natural History, and Riverside Park.
Similar Rentals Nearby
What Are Walk Score®, Transit Score®, and Bike Score® Ratings?
Walk Score® measures the walkability of any address. Transit Score® measures access to public transit. Bike Score® measures the bikeability of any address.
What is a Sound Score Rating?
A Sound Score Rating aggregates noise caused by vehicle traffic, airplane traffic and local sources
