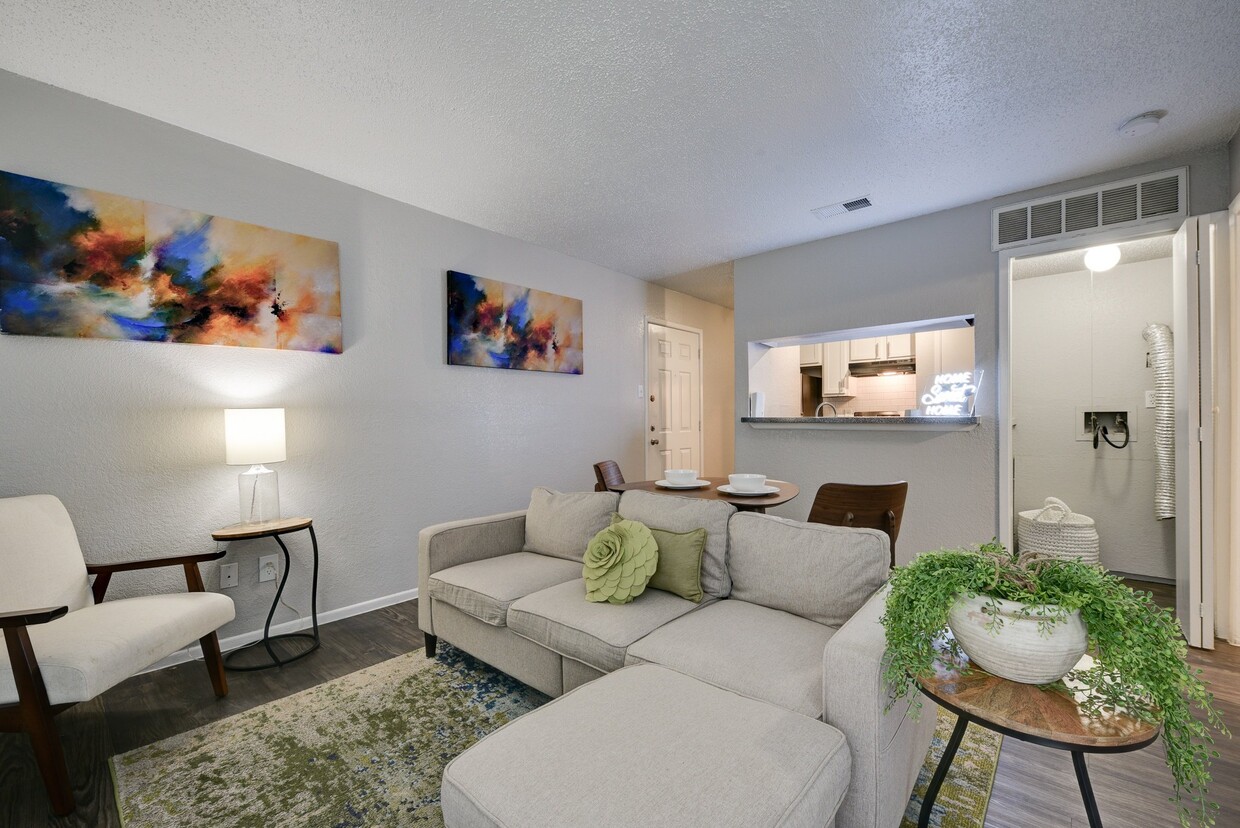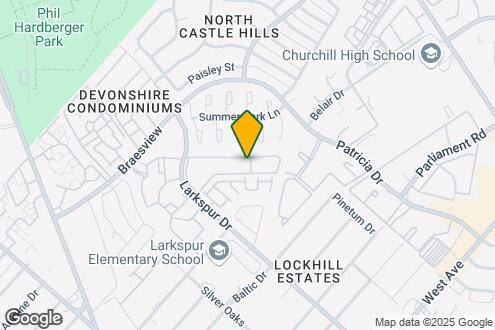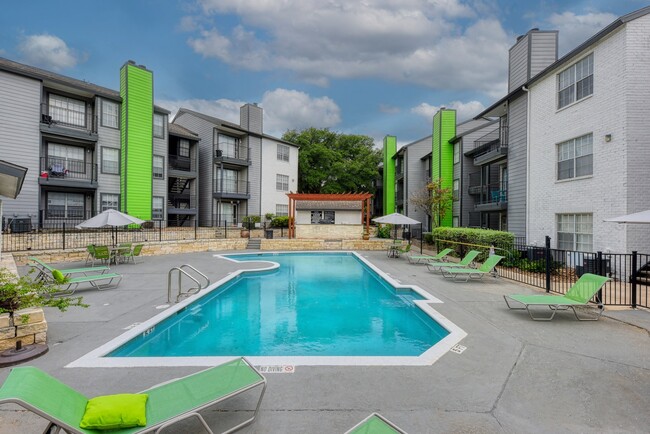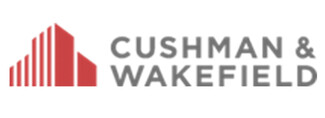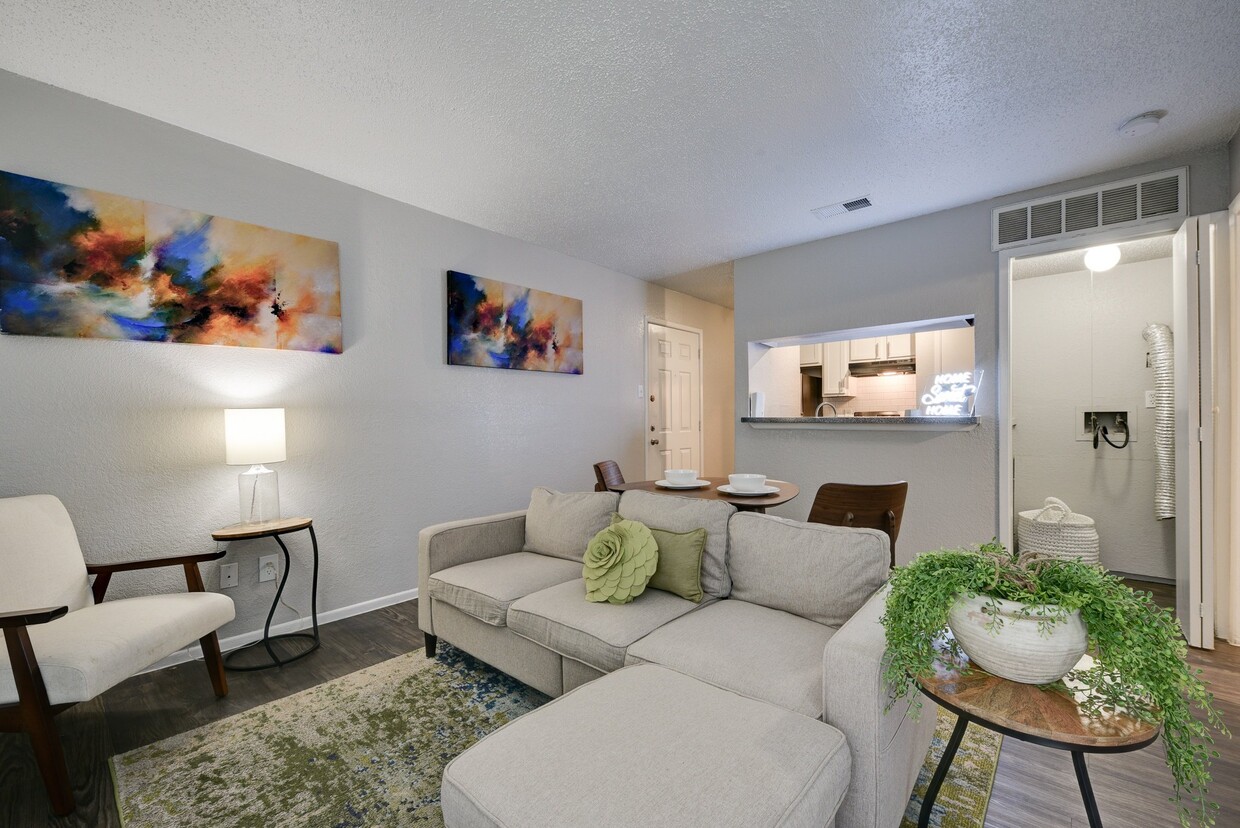-
Monthly Rent
$739 - $3,058
-
Bedrooms
1 - 3 bd
-
Bathrooms
1 - 2 ba
-
Square Feet
545 - 1,166 sq ft
At The Sage at 1955, weve raised the bar on apartment living. Our 1, 2 & 3 bedroom apartments for rent in North Central San Antonio offer the ideal backdrop to your Texas lifestyle, with spacious floor plans, on-point features, and amenities that put you at ease and amp up the fun factor. With various thoughtfully designed floor plans available, our 1, 2 & 3 bedroom San Antonio apartments deliver laid-back comfort and charm, while a host of appealing amenities take relaxation to the next level at our Modern community. From a dog park to two swimming pools, you can maximize your leisure time. This is a fresh spin on low-maintenance, high-style suburban living.
Pricing & Floor Plans
-
Unit 0625price $739square feet 680availibility Now
-
Unit 0412price $834square feet 680availibility Now
-
Unit 0614price $834square feet 680availibility Now
-
Unit 0434price $744square feet 545availibility Now
-
Unit 0436price $771square feet 545availibility Now
-
Unit 1932price $972square feet 905availibility Now
-
Unit 1923price $1,017square feet 905availibility Now
-
Unit 1933price $1,017square feet 905availibility Now
-
Unit 1024price $987square feet 1,005availibility Now
-
Unit 1321price $1,127square feet 1,005availibility Now
-
Unit 1713price $1,137square feet 1,005availibility Now
-
Unit 0731price $1,022square feet 954availibility Now
-
Unit 1114price $1,023square feet 954availibility Now
-
Unit 1131price $1,067square feet 954availibility Now
-
Unit 2211price $1,265square feet 854availibility Now
-
Unit 2223price $1,225square feet 854availibility Mar 25
-
Unit 1811price $1,688square feet 1,166availibility Now
-
Unit 2013price $1,692square feet 1,166availibility Now
-
Unit 0625price $739square feet 680availibility Now
-
Unit 0412price $834square feet 680availibility Now
-
Unit 0614price $834square feet 680availibility Now
-
Unit 0434price $744square feet 545availibility Now
-
Unit 0436price $771square feet 545availibility Now
-
Unit 1932price $972square feet 905availibility Now
-
Unit 1923price $1,017square feet 905availibility Now
-
Unit 1933price $1,017square feet 905availibility Now
-
Unit 1024price $987square feet 1,005availibility Now
-
Unit 1321price $1,127square feet 1,005availibility Now
-
Unit 1713price $1,137square feet 1,005availibility Now
-
Unit 0731price $1,022square feet 954availibility Now
-
Unit 1114price $1,023square feet 954availibility Now
-
Unit 1131price $1,067square feet 954availibility Now
-
Unit 2211price $1,265square feet 854availibility Now
-
Unit 2223price $1,225square feet 854availibility Mar 25
-
Unit 1811price $1,688square feet 1,166availibility Now
-
Unit 2013price $1,692square feet 1,166availibility Now
Select a unit to view pricing & availability
About The Sage at 1955
At The Sage at 1955, weve raised the bar on apartment living. Our 1, 2 & 3 bedroom apartments for rent in North Central San Antonio offer the ideal backdrop to your Texas lifestyle, with spacious floor plans, on-point features, and amenities that put you at ease and amp up the fun factor. With various thoughtfully designed floor plans available, our 1, 2 & 3 bedroom San Antonio apartments deliver laid-back comfort and charm, while a host of appealing amenities take relaxation to the next level at our Modern community. From a dog park to two swimming pools, you can maximize your leisure time. This is a fresh spin on low-maintenance, high-style suburban living.
The Sage at 1955 is an apartment community located in Bexar County and the 78213 ZIP Code. This area is served by the North East Independent attendance zone.
Unique Features
- Air Conditioner
- Carport
- Bike Racks
- Dining Room*
- Large Closets
- Renovated 1 Bedroom
- Vinyl Floors
- 1st Floor
- Washer & Dryer*
- * In Select Units
- BBQ/Picnic Area
- Granite Countertops*
- Patio/Balcony
- Renovated 3 Bedroom
- Stainless Steel Appliances*
- W/D Hookup
- 2nd Floor
- Partially Renovated
- Renovated 2 Bedroom
- Spanish Speaking Staff
- Vaulted Ceilings*
- Black Appliances
- Ceiling Fan
- Night Patrol
Community Amenities
Pool
Fitness Center
Laundry Facilities
Playground
- Package Service
- Laundry Facilities
- Maintenance on site
- Property Manager on Site
- 24 Hour Access
- Recycling
- Key Fob Entry
- Business Center
- Clubhouse
- Walk-Up
- Fitness Center
- Pool
- Playground
- Tennis Court
- Gated
- Cabana
- Courtyard
- Grill
- Picnic Area
Apartment Features
Washer/Dryer
Air Conditioning
Dishwasher
Washer/Dryer Hookup
High Speed Internet Access
Walk-In Closets
Granite Countertops
Refrigerator
Highlights
- High Speed Internet Access
- Washer/Dryer
- Washer/Dryer Hookup
- Air Conditioning
- Ceiling Fans
- Smoke Free
- Cable Ready
- Tub/Shower
- Fireplace
- Sprinkler System
- Wheelchair Accessible (Rooms)
Kitchen Features & Appliances
- Dishwasher
- Disposal
- Granite Countertops
- Stainless Steel Appliances
- Refrigerator
Model Details
- Vinyl Flooring
- Dining Room
- Vaulted Ceiling
- Walk-In Closets
- Balcony
Fees and Policies
The fees below are based on community-supplied data and may exclude additional fees and utilities.
- One-Time Move-In Fees
-
Administrative Fee$150
-
Application Fee$50
- Dogs Allowed
-
Monthly pet rent$20
-
One time Fee$300
-
Pet deposit$0
-
Pet Limit2
-
Restrictions:Breed Restrictions Apply
- Cats Allowed
-
Monthly pet rent$20
-
One time Fee$300
-
Pet deposit$0
-
Pet Limit2
-
Restrictions:Breed Restrictions Apply
- Parking
-
Covered--
Details
Lease Options
-
9, 10, 11, 12, 13, 14, 15
-
Short term lease
Property Information
-
Built in 1984
-
284 units/3 stories
- Package Service
- Laundry Facilities
- Maintenance on site
- Property Manager on Site
- 24 Hour Access
- Recycling
- Key Fob Entry
- Business Center
- Clubhouse
- Walk-Up
- Gated
- Cabana
- Courtyard
- Grill
- Picnic Area
- Fitness Center
- Pool
- Playground
- Tennis Court
- Air Conditioner
- Carport
- Bike Racks
- Dining Room*
- Large Closets
- Renovated 1 Bedroom
- Vinyl Floors
- 1st Floor
- Washer & Dryer*
- * In Select Units
- BBQ/Picnic Area
- Granite Countertops*
- Patio/Balcony
- Renovated 3 Bedroom
- Stainless Steel Appliances*
- W/D Hookup
- 2nd Floor
- Partially Renovated
- Renovated 2 Bedroom
- Spanish Speaking Staff
- Vaulted Ceilings*
- Black Appliances
- Ceiling Fan
- Night Patrol
- High Speed Internet Access
- Washer/Dryer
- Washer/Dryer Hookup
- Air Conditioning
- Ceiling Fans
- Smoke Free
- Cable Ready
- Tub/Shower
- Fireplace
- Sprinkler System
- Wheelchair Accessible (Rooms)
- Dishwasher
- Disposal
- Granite Countertops
- Stainless Steel Appliances
- Refrigerator
- Vinyl Flooring
- Dining Room
- Vaulted Ceiling
- Walk-In Closets
- Balcony
| Monday | 8:30am - 5:30pm |
|---|---|
| Tuesday | 8:30am - 5:30pm |
| Wednesday | 8:30am - 5:30pm |
| Thursday | 8:30am - 5:30pm |
| Friday | 8:30am - 5:30pm |
| Saturday | 10am - 5pm |
| Sunday | Closed |
North San Antonio begins along I-410 and extends northward to roughly Ammann Road. The area becomes steadily more rural as you head north, with large ranches and farms dotting the country roads. Closer to the highway, you’ll find beautifully landscaped neighborhoods and terrific shopping areas mixing to deliver a much more suburban feel. The upscale North Star Mall is located here, offering stores like Dillard’s and Saks Fifth Avenue.
A variety of neighborhoods are contained within North San Antonio. The ones on the south end include Castle Hills, Oak Valley, Greater Harmony Hills, Hollywood Park, Hill Country Village, Lockhill Estates, and Whispering Oaks. Travel north past Six Flags Fiesta Texas and Camp Bullis to find spacious and elegant communities like Timberwood Park, Bulverde, and Fair Oaks Ranch.
Learn more about living in North San Antonio| Colleges & Universities | Distance | ||
|---|---|---|---|
| Colleges & Universities | Distance | ||
| Drive: | 14 min | 5.7 mi | |
| Drive: | 15 min | 6.2 mi | |
| Drive: | 18 min | 9.3 mi | |
| Drive: | 19 min | 9.9 mi |
The Sage at 1955 Photos
-
-
Map Image of the Property
-
Clubhouse
-
-
-
-
-
-
Models
-
1 Bedroom
-
1 Bedroom
-
1 Bedroom
-
1 Bedroom
-
1 Bedroom
-
1 Bedroom
Nearby Apartments
Within 50 Miles of The Sage at 1955
View More Communities-
Mission Oaks
7575 Callaghan Rd
San Antonio, TX 78229
1-2 Br $972-$3,966 3.6 mi
-
The Fredd
9109 Dartbrook Dr
San Antonio, TX 78240
1-3 Br $924-$2,819 3.6 mi
-
Club at Stone Oak
21739 Hardy Oaks Blvd
San Antonio, TX 78258
1-3 Br $1,089-$2,847 6.9 mi
-
Allora Kinder Ranch
1239 E Borgfeld Dr
San Antonio, TX 78260
1-2 Br $1,275-$1,949 12.0 mi
-
Grand at Cibolo
211 Grand Ave
Cibolo, TX 78108
1-3 Br $1,243-$2,378 16.7 mi
-
Braunwood at Towncreek
902 N Academy Ave
New Braunfels, TX 78130
2-3 Br Call for Rent 25.5 mi
The Sage at 1955 has one to three bedrooms with rent ranges from $739/mo. to $3,058/mo.
You can take a virtual tour of The Sage at 1955 on Apartments.com.
The Sage at 1955 is in the city of San Antonio. Here you’ll find three shopping centers within 1.0 mile of the property.Five parks are within 5.5 miles, including Phil Hardberger Park, Walker Ranch Historic Landmark, and Upper Salado Creek Greenway.
What Are Walk Score®, Transit Score®, and Bike Score® Ratings?
Walk Score® measures the walkability of any address. Transit Score® measures access to public transit. Bike Score® measures the bikeability of any address.
What is a Sound Score Rating?
A Sound Score Rating aggregates noise caused by vehicle traffic, airplane traffic and local sources
