-
Monthly Rent
$1,605 - $2,960
-
Bedrooms
Studio - 1 bd
-
Bathrooms
1 ba
-
Square Feet
404 - 788 sq ft
Live in a place that brings the best of city living to your doorstep. Spend time in iconic Rittenhouse Square, head out to the newest restaurant or explore the stylish shops on Walnut Street. Everything you want to do or see is just steps away in a neighborhood filled with culture, flavor and distinct character. Experience the good life in Center City Philadelphia with spacious studio, one and two-bedroom apartments and a line-up of specially-designed amenities. At The Sansom, you will find yourself right at home in a place that keeps you well-connected.
Pricing & Floor Plans
-
Unit 1-705price $1,605square feet 404availibility Now
-
Unit 1-316price $2,280square feet 788availibility Now
-
Unit 1-210price $2,040square feet 668availibility Jun 11
-
Unit 1-809price $2,120square feet 668availibility Jun 21
-
Unit 1-705price $1,605square feet 404availibility Now
-
Unit 1-316price $2,280square feet 788availibility Now
-
Unit 1-210price $2,040square feet 668availibility Jun 11
-
Unit 1-809price $2,120square feet 668availibility Jun 21
About The Sansom
Live in a place that brings the best of city living to your doorstep. Spend time in iconic Rittenhouse Square, head out to the newest restaurant or explore the stylish shops on Walnut Street. Everything you want to do or see is just steps away in a neighborhood filled with culture, flavor and distinct character. Experience the good life in Center City Philadelphia with spacious studio, one and two-bedroom apartments and a line-up of specially-designed amenities. At The Sansom, you will find yourself right at home in a place that keeps you well-connected.
The Sansom is an apartment community located in Philadelphia County and the 19103 ZIP Code. This area is served by the The School District of Philadelphia attendance zone.
Unique Features
- 24 Hour Fitness Gym with Peloton Bike
- Blocks Away From Weekly Outdoor Farmer's Market
- Large Double Windows
- Package Service Lockers
- Close to Rittenhouse Square
- Package Services
- View
- 5 Minute Walk to Septa Broad Street Line
- Online rent payment
- Surrounded by Top-Rated Restaurants
- Sleek hardwood flooring
- Trash Pickup Curbside
- Nearby Walnut Street Shopping
- Stainless kitchen appliances
- wheelchair accessible Units
- Rooftop Deck
- In-Unit Washer and Dryer
- Modern finishes
Contact
Video Tours
You can now request a live Realync tour!
Community Amenities
Fitness Center
Elevator
Concierge
Roof Terrace
- Package Service
- Community-Wide WiFi
- Controlled Access
- Maintenance on site
- Property Manager on Site
- Concierge
- Video Patrol
- 24 Hour Access
- Trash Pickup - Curbside
- Recycling
- Renters Insurance Program
- Elevator
- Lounge
- Multi Use Room
- Disposal Chutes
- Fitness Center
- Gated
- Roof Terrace
Apartment Features
Washer/Dryer
Air Conditioning
Dishwasher
High Speed Internet Access
Hardwood Floors
Walk-In Closets
Island Kitchen
Granite Countertops
Highlights
- High Speed Internet Access
- Wi-Fi
- Washer/Dryer
- Air Conditioning
- Heating
- Cable Ready
- Security System
- Handrails
- Sprinkler System
- Wheelchair Accessible (Rooms)
Kitchen Features & Appliances
- Dishwasher
- Disposal
- Ice Maker
- Granite Countertops
- Stainless Steel Appliances
- Pantry
- Island Kitchen
- Eat-in Kitchen
- Kitchen
- Microwave
- Oven
- Range
- Refrigerator
- Freezer
Model Details
- Hardwood Floors
- Carpet
- Tile Floors
- Family Room
- Den
- Views
- Walk-In Closets
- Linen Closet
- Deck
Fees and Policies
The fees below are based on community-supplied data and may exclude additional fees and utilities. Use the calculator to add these fees to the base rent.
- One-Time Move-In Fees
-
Administrative Fee$250
-
Amenity Fee$250
-
Application Fee$75
- Dogs Allowed
-
Monthly pet rent$40
-
One time Fee$350
-
Weight limit50 lb
-
Pet Limit2
- Cats Allowed
-
Monthly pet rent$40
-
One time Fee$350
-
Weight limit50 lb
-
Pet Limit2
Details
Lease Options
-
6 months, 7 months, 8 months, 9 months, 10 months, 11 months, 12 months, 13 months, 14 months
Property Information
-
Built in 2013
-
104 units/8 stories
- Package Service
- Community-Wide WiFi
- Controlled Access
- Maintenance on site
- Property Manager on Site
- Concierge
- Video Patrol
- 24 Hour Access
- Trash Pickup - Curbside
- Recycling
- Renters Insurance Program
- Elevator
- Lounge
- Multi Use Room
- Disposal Chutes
- Gated
- Roof Terrace
- Fitness Center
- 24 Hour Fitness Gym with Peloton Bike
- Blocks Away From Weekly Outdoor Farmer's Market
- Large Double Windows
- Package Service Lockers
- Close to Rittenhouse Square
- Package Services
- View
- 5 Minute Walk to Septa Broad Street Line
- Online rent payment
- Surrounded by Top-Rated Restaurants
- Sleek hardwood flooring
- Trash Pickup Curbside
- Nearby Walnut Street Shopping
- Stainless kitchen appliances
- wheelchair accessible Units
- Rooftop Deck
- In-Unit Washer and Dryer
- Modern finishes
- High Speed Internet Access
- Wi-Fi
- Washer/Dryer
- Air Conditioning
- Heating
- Cable Ready
- Security System
- Handrails
- Sprinkler System
- Wheelchair Accessible (Rooms)
- Dishwasher
- Disposal
- Ice Maker
- Granite Countertops
- Stainless Steel Appliances
- Pantry
- Island Kitchen
- Eat-in Kitchen
- Kitchen
- Microwave
- Oven
- Range
- Refrigerator
- Freezer
- Hardwood Floors
- Carpet
- Tile Floors
- Family Room
- Den
- Views
- Walk-In Closets
- Linen Closet
- Deck
| Monday | 9am - 5pm |
|---|---|
| Tuesday | 9am - 6pm |
| Wednesday | 9am - 6pm |
| Thursday | 9am - 6pm |
| Friday | 9am - 6pm |
| Saturday | 10am - 12pm |
| Sunday | Closed |
Center City West is a neighborhood within Center City, the downtown district of Philadelphia. This urban hub is one of Philadelphia's most desirable neighborhoods. The Center City West neighborhood encompasses some of the city's biggest attractions including the shopping, financial, and museum districts. It attracts its residents by not only hosting some of the city's leading institutions of art, science, and history, but also with its upscale restaurants and a booming nightlife. The options are endless: Laugh tears of joy at the Helium Comedy Club, have a shopping spree at the Shops at Liberty Place, or get a spectacular panoramic view 57 stories above the ground at the One Liberty Observation Deck. Nearby Rittenhouse Square is a popular spot for festivals and farmers markets while the Schuylkill Banks has excellent riverside running and biking trails with a view.
Learn more about living in Center City West| Colleges & Universities | Distance | ||
|---|---|---|---|
| Colleges & Universities | Distance | ||
| Walk: | 2 min | 0.1 mi | |
| Walk: | 12 min | 0.6 mi | |
| Walk: | 12 min | 0.7 mi | |
| Drive: | 3 min | 1.2 mi |
 The GreatSchools Rating helps parents compare schools within a state based on a variety of school quality indicators and provides a helpful picture of how effectively each school serves all of its students. Ratings are on a scale of 1 (below average) to 10 (above average) and can include test scores, college readiness, academic progress, advanced courses, equity, discipline and attendance data. We also advise parents to visit schools, consider other information on school performance and programs, and consider family needs as part of the school selection process.
The GreatSchools Rating helps parents compare schools within a state based on a variety of school quality indicators and provides a helpful picture of how effectively each school serves all of its students. Ratings are on a scale of 1 (below average) to 10 (above average) and can include test scores, college readiness, academic progress, advanced courses, equity, discipline and attendance data. We also advise parents to visit schools, consider other information on school performance and programs, and consider family needs as part of the school selection process.
View GreatSchools Rating Methodology
Transportation options available in Philadelphia include 15Th-16Th & Locust St, located 0.2 mile from The Sansom. The Sansom is near Philadelphia International, located 9.7 miles or 20 minutes away, and Trenton Mercer, located 33.9 miles or 49 minutes away.
| Transit / Subway | Distance | ||
|---|---|---|---|
| Transit / Subway | Distance | ||
|
|
Walk: | 4 min | 0.2 mi |
|
|
Walk: | 5 min | 0.3 mi |
|
|
Walk: | 6 min | 0.3 mi |
|
|
Walk: | 6 min | 0.3 mi |
|
|
Walk: | 8 min | 0.4 mi |
| Commuter Rail | Distance | ||
|---|---|---|---|
| Commuter Rail | Distance | ||
|
|
Walk: | 8 min | 0.4 mi |
|
|
Walk: | 14 min | 0.7 mi |
|
|
Walk: | 18 min | 0.9 mi |
| Drive: | 5 min | 2.2 mi | |
|
|
Drive: | 8 min | 3.1 mi |
| Airports | Distance | ||
|---|---|---|---|
| Airports | Distance | ||
|
Philadelphia International
|
Drive: | 20 min | 9.7 mi |
|
Trenton Mercer
|
Drive: | 49 min | 33.9 mi |
Time and distance from The Sansom.
| Shopping Centers | Distance | ||
|---|---|---|---|
| Shopping Centers | Distance | ||
| Walk: | 2 min | 0.1 mi | |
| Walk: | 12 min | 0.7 mi | |
| Walk: | 15 min | 0.8 mi |
| Parks and Recreation | Distance | ||
|---|---|---|---|
| Parks and Recreation | Distance | ||
|
The Academy of Natural Sciences
|
Walk: | 11 min | 0.6 mi |
|
Franklin Institute
|
Walk: | 13 min | 0.7 mi |
|
Fels Planetarium
|
Walk: | 13 min | 0.7 mi |
|
Schuylkill River Park
|
Walk: | 16 min | 0.8 mi |
|
Independence National Historical Park
|
Drive: | 3 min | 1.6 mi |
| Hospitals | Distance | ||
|---|---|---|---|
| Hospitals | Distance | ||
| Walk: | 10 min | 0.5 mi | |
| Walk: | 13 min | 0.7 mi | |
| Walk: | 14 min | 0.8 mi |
| Military Bases | Distance | ||
|---|---|---|---|
| Military Bases | Distance | ||
| Drive: | 11 min | 4.6 mi |
The Sansom Photos
-
Open Layout Kitchen
-
Entrance
-
Lounge Area
-
Hallway
-
Open Kitchen
-
Open Kitchen
-
Kitchen
-
Kitchen
-
Model Kitchen
Models
-
Studio
-
1BR/1BA
-
1 Bedroom
-
1 Bedroom
Nearby Apartments
Within 50 Miles of The Sansom
View More Communities-
Avenir
1515 Chestnut St
Philadelphia, PA 19102
1 Br $1,947-$3,747 0.1 mi
-
1213 Walnut
1213 Walnut St
Philadelphia, PA 19107
1-2 Br $2,440-$5,773 0.4 mi
-
210 South 12th
210 S 12th St
Philadelphia, PA 19107
1-3 Br $2,430-$13,850 0.4 mi
-
The Collins
1125 Sansom St
Philadelphia, PA 19107
1-2 Br $2,242-$6,325 0.5 mi
-
The Astir Callowhill
1314 Spring Garden St
Philadelphia, PA 19123
1 Br $1,822-$1,852 0.9 mi
-
The Wynnewood
150 E Wynnewood Rd
Wynnewood, PA 19096
1-2 Br $1,675-$3,280 6.5 mi
The Sansom has studios to one bedroom with rent ranges from $1,605/mo. to $2,960/mo.
Yes, to view the floor plan in person, please schedule a personal tour.
The Sansom is in Center City West in the city of Philadelphia. Here you’ll find three shopping centers within 0.8 mile of the property. Five parks are within 1.6 miles, including The Academy of Natural Sciences, Franklin Institute, and Fels Planetarium.
What Are Walk Score®, Transit Score®, and Bike Score® Ratings?
Walk Score® measures the walkability of any address. Transit Score® measures access to public transit. Bike Score® measures the bikeability of any address.
What is a Sound Score Rating?
A Sound Score Rating aggregates noise caused by vehicle traffic, airplane traffic and local sources
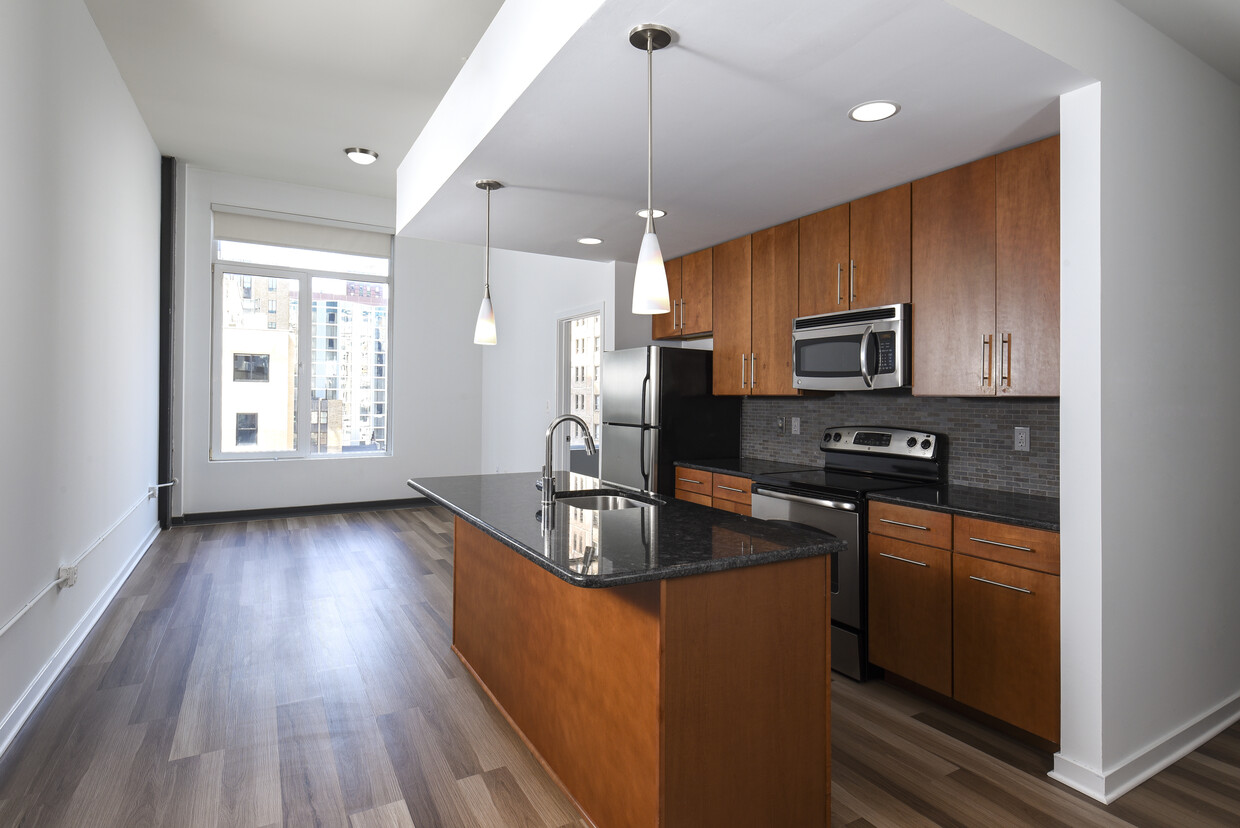
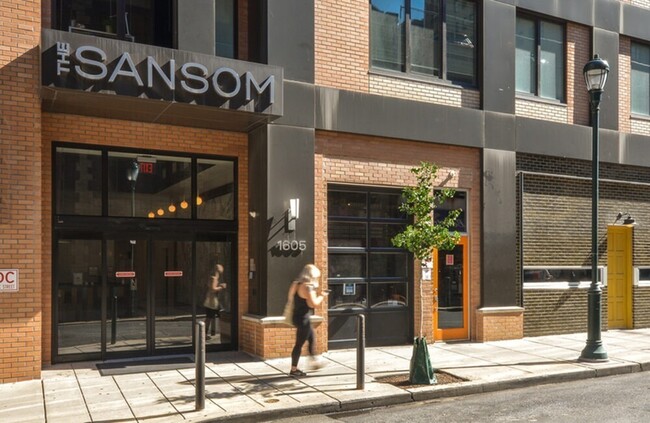
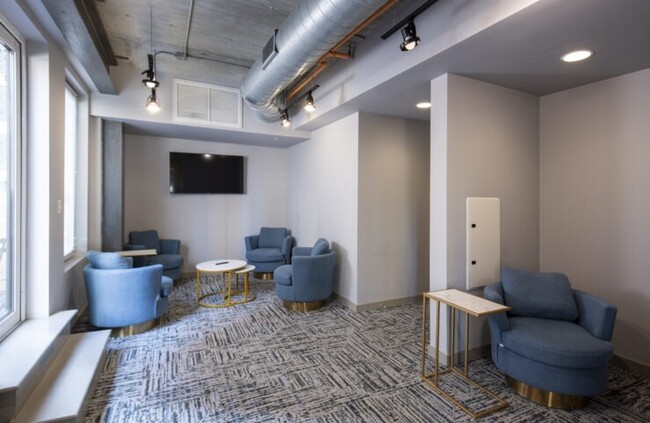
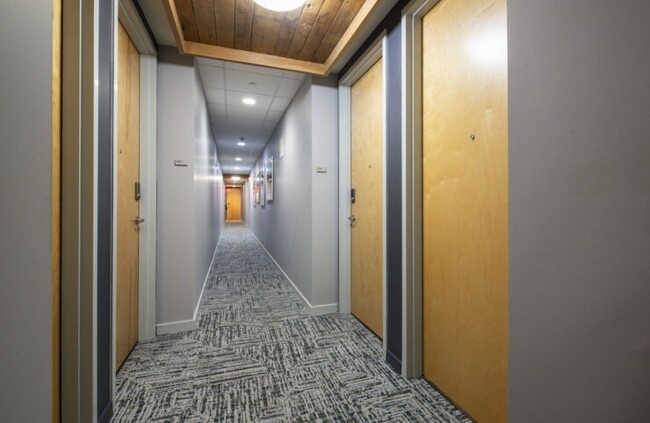
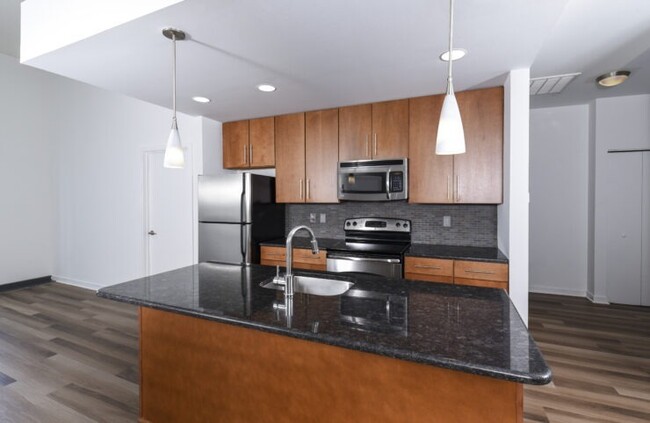
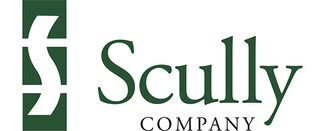



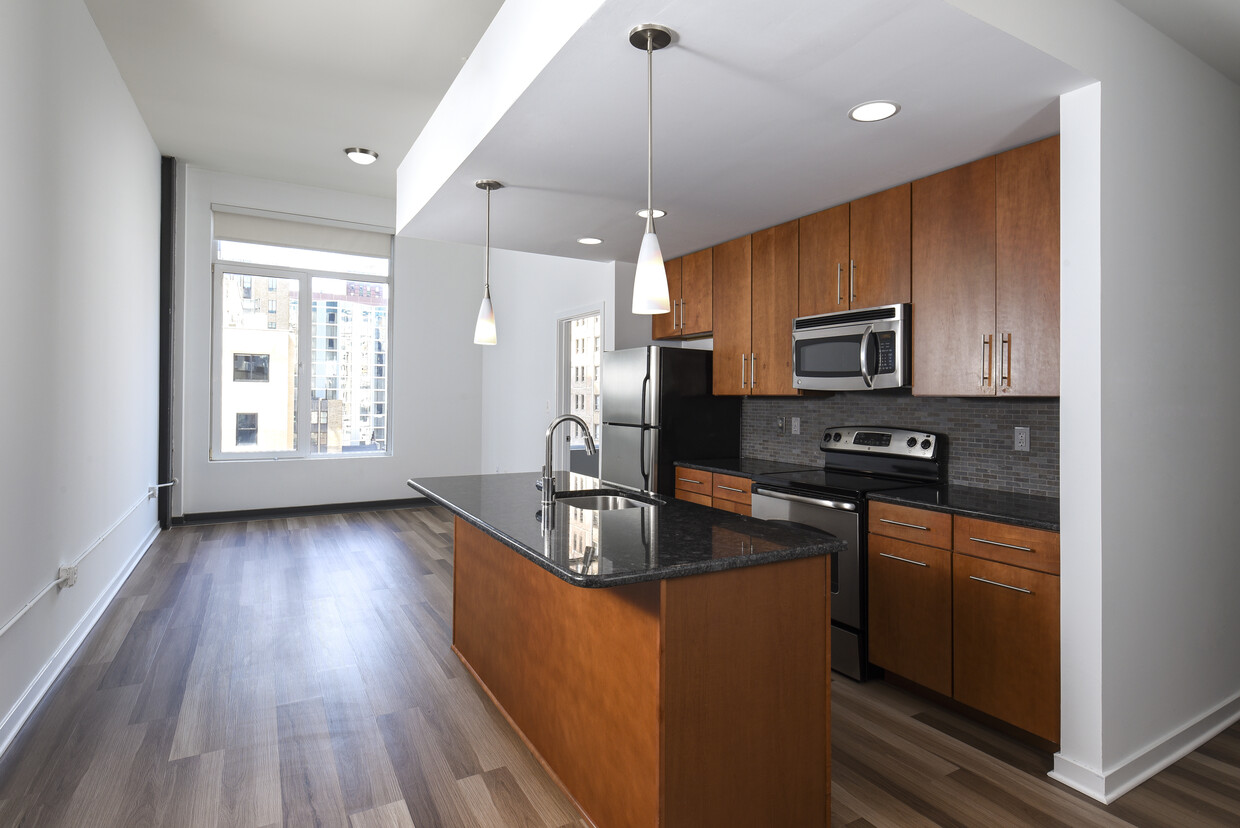
Responded To This Review