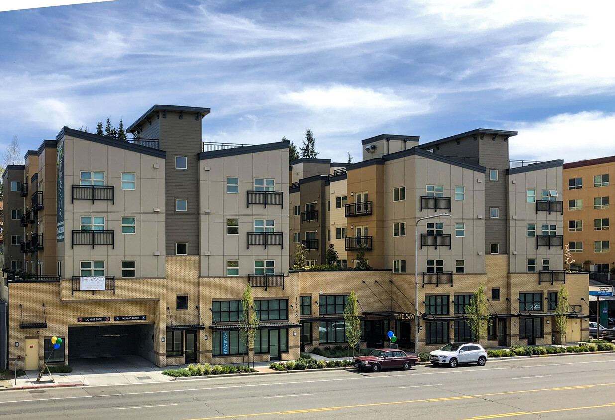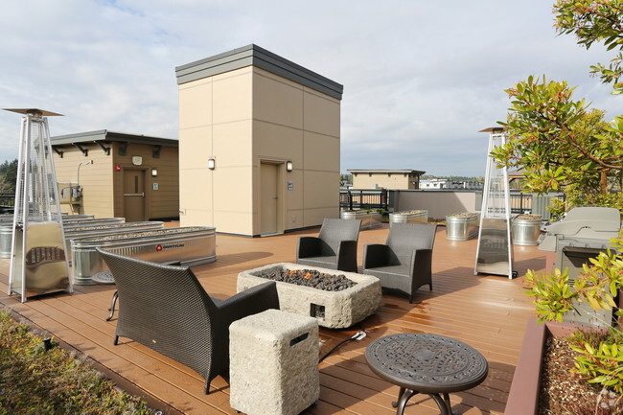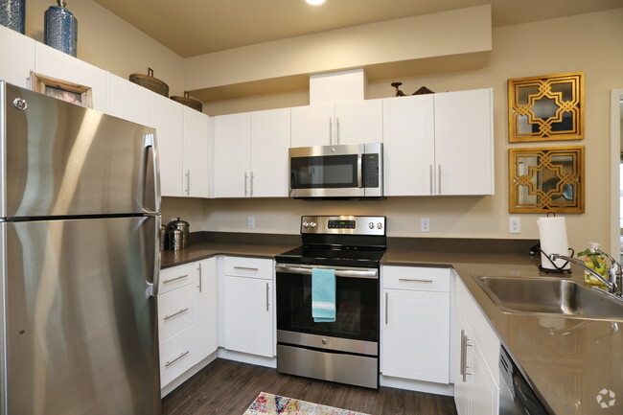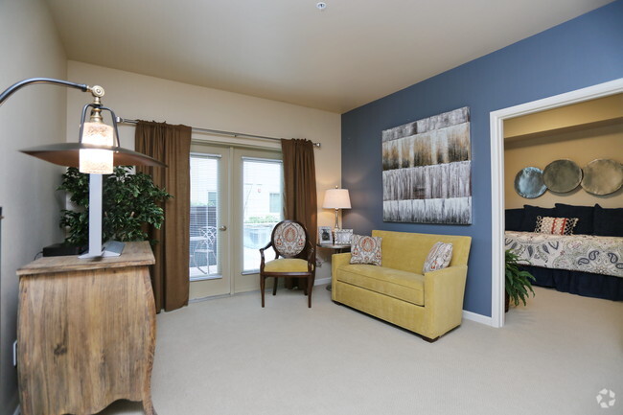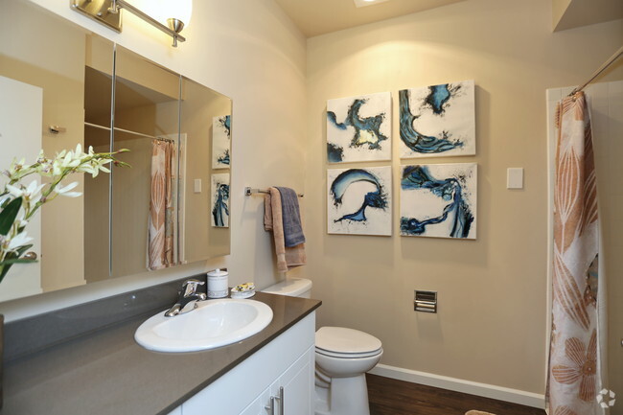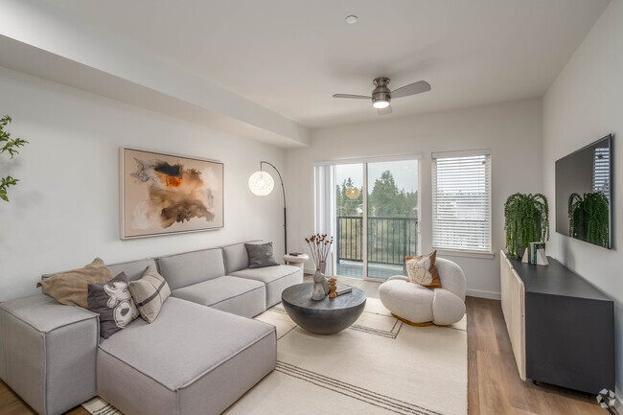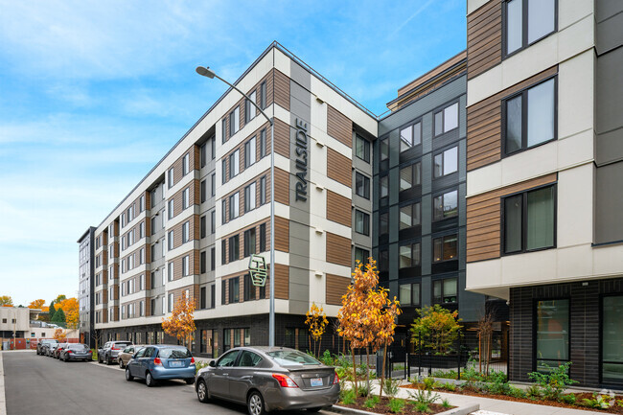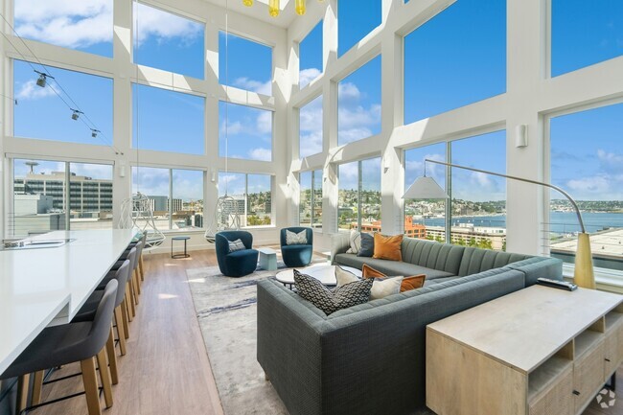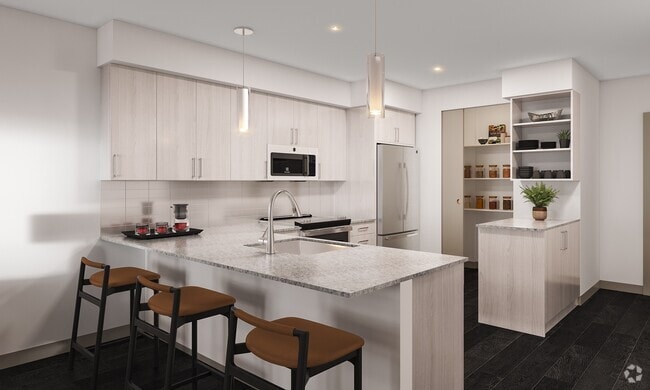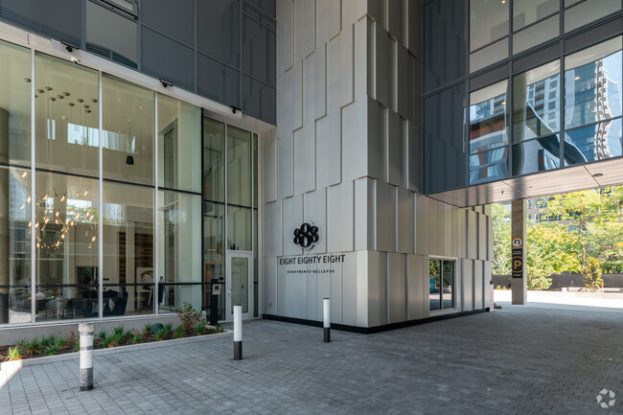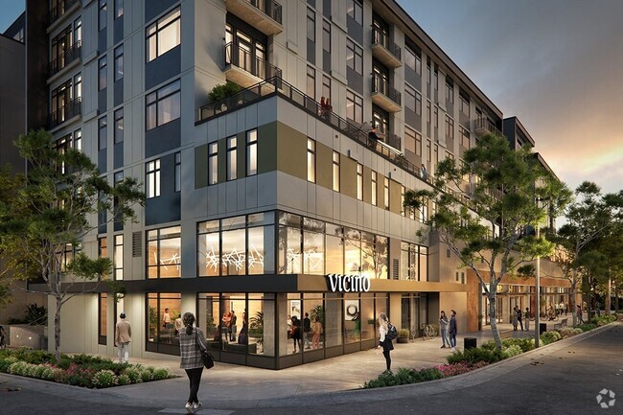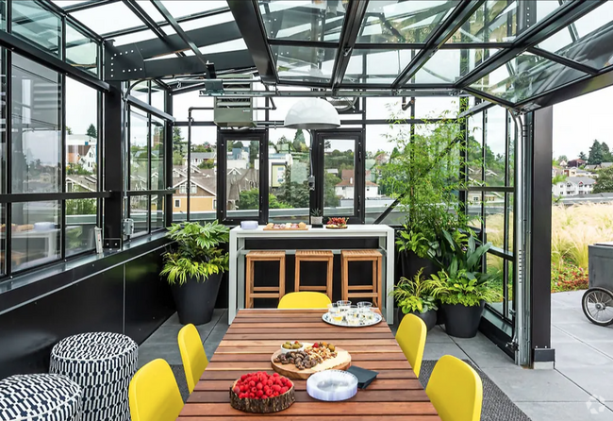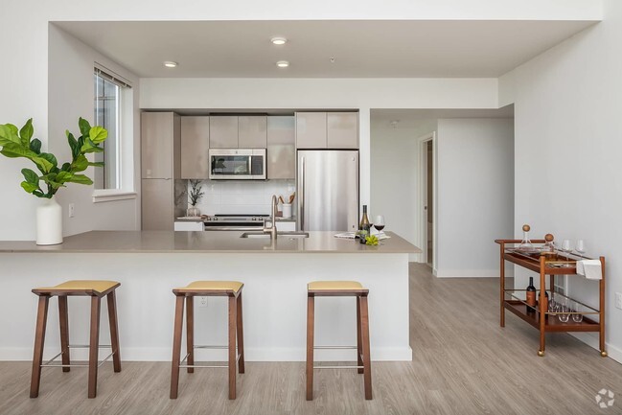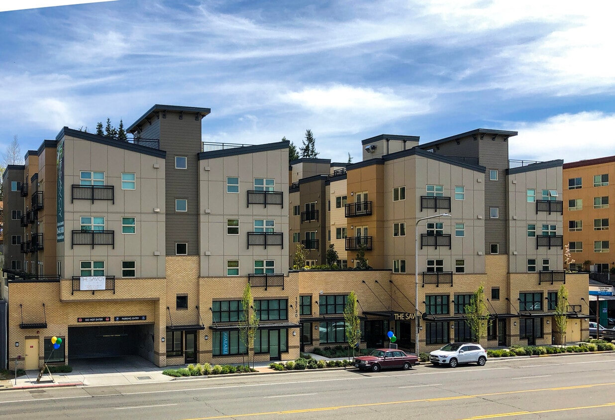The Savoy at Lake City 55+ Senior Community
13730 Lake City Way NE,
Seattle,
WA
98125
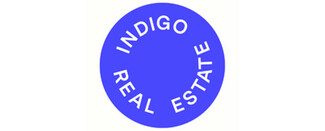
-
Monthly Rent
$1,600 - $2,498
-
Bedrooms
1 - 2 bd
-
Bathrooms
1 - 2 ba
-
Square Feet
589 - 823 sq ft

Pricing & Floor Plans
-
Unit 315price $1,600square feet 589availibility Now
-
Unit 314price $1,900square feet 717availibility Now
-
Unit 312price $1,900square feet 788availibility Now
-
Unit 509price $2,025square feet 821availibility Now
-
Unit 329price $2,200square feet 823availibility May 7
-
Unit 315price $1,600square feet 589availibility Now
-
Unit 314price $1,900square feet 717availibility Now
-
Unit 312price $1,900square feet 788availibility Now
-
Unit 509price $2,025square feet 821availibility Now
-
Unit 329price $2,200square feet 823availibility May 7
About The Savoy at Lake City 55+ Senior Community
Our team is committed to assisting you and we are available by phone and email. Need a tour? We can provide virtual and touch-less tours to help you find the perfect home. Schedule an appointment today! You've Arrived! Life at The Savoy is full of possibilities. Settle into supreme comfort in our 55+ Active Adult Community. Discover a rich and fulfilling life at The Savoy characterized by beautiful indoor and outdoor spaces, exceptional privacy and serenity, fantastic neighbors and unlimited lifestyle potential. You'll enjoy access to an array of premium community amenities designed to convey an active and sociallifestyle. The Savoy's full-service community has so much to offer; choose from our 1 and 2 bedroom homes that have all the comforts of home.
The Savoy at Lake City 55+ Senior Community is an apartment community located in King County and the 98125 ZIP Code. This area is served by the Seattle Public Schools attendance zone.
Unique Features
- Community Deck
- Controlled Access Garage
- Pet Station on Community Rooftop Deck
- Postal services and package delivery
- Stylish gourmet kitchen
- Washer & dryer in every home
- Ada Modified
- Elevator access
- Resident social lounge
- Wi-Fi in lobby and common areas
- East Facing And Sunny
- Media room
- Spacious Living Area With Huge Den!
- Bulk Internet and Cable Services
- Community Transportation
- Convenient covered parking
- Grand living room/lobby with fireplace
- Modern, stainless steel appliances
- Smoke-free community
- Container gardens
- Controlled-access building
- Courtyard views from balconies*
- Pet run on the rooftop
- Public Transit Bus stop at building
- Refrigerator, Range, Dishwasher
- 24-hour emergency maintenance
- Carpeted living rooms and bedrooms
- Oversized windows drawing in natural light
- Rooftop garden and entertainment deck
- Smoke Free
- Spacious layouts
- 24-hour fitness center
- Beautiful Courtyard Garden Views
- Breakfast bar or work-from-home desk
- Professional on-site management
- Rooftop Decks/gardens
- Washer/dryer Included
- Hardwood floors and carpeting
Community Amenities
Fitness Center
Elevator
Clubhouse
Roof Terrace
Controlled Access
Recycling
Grill
Gated
Property Services
- Community-Wide WiFi
- Controlled Access
- Maintenance on site
- Property Manager on Site
- Recycling
- Renters Insurance Program
- Composting
- Planned Social Activities
- Pet Play Area
- Public Transportation
Shared Community
- Elevator
- Clubhouse
- Lounge
- Multi Use Room
- Breakfast/Coffee Concierge
- Storage Space
- Disposal Chutes
Fitness & Recreation
- Fitness Center
- Bicycle Storage
- Media Center/Movie Theatre
Outdoor Features
- Gated
- Roof Terrace
- Sundeck
- Cabana
- Courtyard
- Grill
- Picnic Area
Apartment Features
Washer/Dryer
Dishwasher
Loft Layout
High Speed Internet Access
Hardwood Floors
Walk-In Closets
Microwave
Refrigerator
Highlights
- High Speed Internet Access
- Wi-Fi
- Washer/Dryer
- Heating
- Smoke Free
- Cable Ready
- Trash Compactor
- Storage Space
- Tub/Shower
- Fireplace
- Handrails
- Sprinkler System
- Wheelchair Accessible (Rooms)
Kitchen Features & Appliances
- Dishwasher
- Stainless Steel Appliances
- Pantry
- Eat-in Kitchen
- Kitchen
- Microwave
- Oven
- Range
- Refrigerator
- Freezer
- Quartz Countertops
Model Details
- Hardwood Floors
- Carpet
- Den
- Views
- Walk-In Closets
- Linen Closet
- Loft Layout
- Double Pane Windows
- Window Coverings
- Large Bedrooms
- Balcony
- Patio
- Porch
- Deck
- Garden
Fees and Policies
The fees below are based on community-supplied data and may exclude additional fees and utilities.
- One-Time Move-In Fees
-
Application Fee$9
- Dogs Allowed
-
No fees required
-
Comments:No size limit, but breed restrictions do apply. Please contact the leasing office for more details!
- Cats Allowed
-
No fees required
- Parking
-
Garage$150 - $200/mo65 Spaces, Assigned Parking
-
Other--
- Storage Fees
-
Storage Unit$55/mo
Details
Lease Options
-
Short term lease
Property Information
-
Built in 2017
-
80 units/5 stories
Specialty Housing Details
-
This property is intended and operated for occupancy by persons 55 years of age or older.
- Community-Wide WiFi
- Controlled Access
- Maintenance on site
- Property Manager on Site
- Recycling
- Renters Insurance Program
- Composting
- Planned Social Activities
- Pet Play Area
- Public Transportation
- Elevator
- Clubhouse
- Lounge
- Multi Use Room
- Breakfast/Coffee Concierge
- Storage Space
- Disposal Chutes
- Gated
- Roof Terrace
- Sundeck
- Cabana
- Courtyard
- Grill
- Picnic Area
- Fitness Center
- Bicycle Storage
- Media Center/Movie Theatre
- Community Deck
- Controlled Access Garage
- Pet Station on Community Rooftop Deck
- Postal services and package delivery
- Stylish gourmet kitchen
- Washer & dryer in every home
- Ada Modified
- Elevator access
- Resident social lounge
- Wi-Fi in lobby and common areas
- East Facing And Sunny
- Media room
- Spacious Living Area With Huge Den!
- Bulk Internet and Cable Services
- Community Transportation
- Convenient covered parking
- Grand living room/lobby with fireplace
- Modern, stainless steel appliances
- Smoke-free community
- Container gardens
- Controlled-access building
- Courtyard views from balconies*
- Pet run on the rooftop
- Public Transit Bus stop at building
- Refrigerator, Range, Dishwasher
- 24-hour emergency maintenance
- Carpeted living rooms and bedrooms
- Oversized windows drawing in natural light
- Rooftop garden and entertainment deck
- Smoke Free
- Spacious layouts
- 24-hour fitness center
- Beautiful Courtyard Garden Views
- Breakfast bar or work-from-home desk
- Professional on-site management
- Rooftop Decks/gardens
- Washer/dryer Included
- Hardwood floors and carpeting
- High Speed Internet Access
- Wi-Fi
- Washer/Dryer
- Heating
- Smoke Free
- Cable Ready
- Trash Compactor
- Storage Space
- Tub/Shower
- Fireplace
- Handrails
- Sprinkler System
- Wheelchair Accessible (Rooms)
- Dishwasher
- Stainless Steel Appliances
- Pantry
- Eat-in Kitchen
- Kitchen
- Microwave
- Oven
- Range
- Refrigerator
- Freezer
- Quartz Countertops
- Hardwood Floors
- Carpet
- Den
- Views
- Walk-In Closets
- Linen Closet
- Loft Layout
- Double Pane Windows
- Window Coverings
- Large Bedrooms
- Balcony
- Patio
- Porch
- Deck
- Garden
| Monday | Closed |
|---|---|
| Tuesday | 9am - 6pm |
| Wednesday | 9am - 6pm |
| Thursday | 9am - 6pm |
| Friday | 9am - 6pm |
| Saturday | 9am - 6pm |
| Sunday | Closed |
Located about eight miles north of Downtown Seattle, the area of Lake City was once a railroad stop. It was named in 1906 and quickly developed into a suburb of Seattle. During Prohibition, the area was unincorporated. So when Seattle joined Prohibition, Lake City supplied the roadhouses and speakeasies barred from the nearby city. Lake City became a Seattle neighborhood in the mid-1950s. With Lake Washington as the neighborhood’s sparkling gem, residents are rediscovering this northern neighborhood.
Lake City stretches from the lake to roughly 15th Avenue in North Seattle. While the speakeasies are long gone, there are several popular destinations along Lake City Way, including HellBent Brewing Company Elliott Bay Public House & Brewery, Brother Barrel, and 2C Thai. If you are moving to Lake City with a pet, you’ll appreciate Dogwood Play Park, an indoor dog park and bar complete with a treat bar and birthday cakes for pet parties.
Learn more about living in Lake City| Colleges & Universities | Distance | ||
|---|---|---|---|
| Colleges & Universities | Distance | ||
| Drive: | 11 min | 4.5 mi | |
| Drive: | 11 min | 4.8 mi | |
| Drive: | 13 min | 5.8 mi | |
| Drive: | 15 min | 7.0 mi |
 The GreatSchools Rating helps parents compare schools within a state based on a variety of school quality indicators and provides a helpful picture of how effectively each school serves all of its students. Ratings are on a scale of 1 (below average) to 10 (above average) and can include test scores, college readiness, academic progress, advanced courses, equity, discipline and attendance data. We also advise parents to visit schools, consider other information on school performance and programs, and consider family needs as part of the school selection process.
The GreatSchools Rating helps parents compare schools within a state based on a variety of school quality indicators and provides a helpful picture of how effectively each school serves all of its students. Ratings are on a scale of 1 (below average) to 10 (above average) and can include test scores, college readiness, academic progress, advanced courses, equity, discipline and attendance data. We also advise parents to visit schools, consider other information on school performance and programs, and consider family needs as part of the school selection process.
View GreatSchools Rating Methodology
Transportation options available in Seattle include Northgate Station, located 3.2 miles from The Savoy at Lake City 55+ Senior Community. The Savoy at Lake City 55+ Senior Community is near Seattle Paine Field International, located 16.3 miles or 26 minutes away, and Seattle-Tacoma International, located 23.1 miles or 37 minutes away.
| Transit / Subway | Distance | ||
|---|---|---|---|
| Transit / Subway | Distance | ||
| Drive: | 9 min | 3.2 mi | |
| Drive: | 10 min | 4.1 mi | |
| Drive: | 13 min | 5.7 mi | |
| Drive: | 16 min | 7.9 mi | |
|
|
Drive: | 15 min | 8.2 mi |
| Commuter Rail | Distance | ||
|---|---|---|---|
| Commuter Rail | Distance | ||
|
|
Drive: | 19 min | 9.9 mi |
|
|
Drive: | 19 min | 10.0 mi |
|
|
Drive: | 32 min | 19.1 mi |
|
|
Drive: | 32 min | 21.3 mi |
|
|
Drive: | 33 min | 21.6 mi |
| Airports | Distance | ||
|---|---|---|---|
| Airports | Distance | ||
|
Seattle Paine Field International
|
Drive: | 26 min | 16.3 mi |
|
Seattle-Tacoma International
|
Drive: | 37 min | 23.1 mi |
Time and distance from The Savoy at Lake City 55+ Senior Community.
| Shopping Centers | Distance | ||
|---|---|---|---|
| Shopping Centers | Distance | ||
| Walk: | 12 min | 0.6 mi | |
| Walk: | 15 min | 0.8 mi | |
| Drive: | 4 min | 1.3 mi |
| Parks and Recreation | Distance | ||
|---|---|---|---|
| Parks and Recreation | Distance | ||
|
Paramount Park Open Space
|
Drive: | 4 min | 1.9 mi |
|
Paramount School Park
|
Drive: | 5 min | 2.1 mi |
|
Hamlin Park
|
Drive: | 6 min | 2.4 mi |
|
Northacres Park
|
Drive: | 7 min | 2.5 mi |
|
Saint Edward State Park
|
Drive: | 11 min | 5.5 mi |
| Hospitals | Distance | ||
|---|---|---|---|
| Hospitals | Distance | ||
| Drive: | 9 min | 4.2 mi | |
| Drive: | 15 min | 4.9 mi | |
| Drive: | 14 min | 7.8 mi |
| Military Bases | Distance | ||
|---|---|---|---|
| Military Bases | Distance | ||
| Drive: | 29 min | 11.2 mi | |
| Drive: | 77 min | 31.4 mi |
Property Ratings at The Savoy at Lake City 55+ Senior Community
The Savoy webpage states that this is a 55+ community however, that is not correct. There are a few units that are occupied by folks that are much younger than that. Some even have infants. The Savoy also states that it is a controlled access building of which it is not. The garage door has been open for over a month and management has indicated that we are looking at at least another 8 weeks before it can be fixed. Residents have complained of homeless people sleeping in the stairwell and on couches in the 5th floor activity room. I personally have escorted 4 individuals out of the building. Management has also indicated the the "safety and security" of residents is not included within the lease agreement.
Property Manager at The Savoy at Lake City 55+ Senior Community, Responded To This Review
Thank you for taking the time to write a review. We appreciate your feedback and regret to hear you've had a negative experience. The Savoy at Lake City welcomes both MFTE affordable housing and 55 senior residents. We welcome anyone who qualifies for the application and screening to apply for an apartment home. In addition to street parking, The Savoy offers residents a conveniently controlled access parking garage with a low monthly fee. It is common for all buildings to undergo garage door/mechanism repairs and preventive maintenance. As for the recent incident, our vendor who is specialized in garage door repairs was called right away to address the urgent matter. After inspecting the door, we were advised to proceed with the necessary repairs. Due to the current circumstances, shipping for parts has been unusually delayed. The team has been diligent about following up with the vendor and tracking the parts on daily basis. We appreciate our patience and hope to make the necessary repairs as soon as possible. It is unfortunate that crime and homelessness have risen throughout the Seattle area. Our team is working actively by inspecting the property throughout the day, to make sure the building is clear of all unauthorized individuals. Thank you again for your feedback. Wed love the opportunity to speak with you in person or by phone to see how we can make things better. Please let us know if there is a good time to reach you. Have a great day, and we look forward to speaking with you.
I just love living here! I could not be happier. We have lived here for two years. Management is responsive and maintenance keeps the building so clean. I would highly recommend living here!
Property Manager at The Savoy at Lake City 55+ Senior Community, Responded To This Review
We are thrilled that you love living here and appreciate your kind words. This is the greatest compliment we can receive!
Property Manager at The Savoy at Lake City 55+ Senior Community, Responded To This Review
Thank you so much! Your kind remarks are the best compliment we can receive! We strive to make The Savoy the best possible living experience for our residents!
You May Also Like
The Savoy at Lake City 55+ Senior Community has one to two bedrooms with rent ranges from $1,600/mo. to $2,498/mo.
Yes, to view the floor plan in person, please schedule a personal tour.
The Savoy at Lake City 55+ Senior Community is in Lake City in the city of Seattle. Here you’ll find three shopping centers within 1.3 miles of the property. Five parks are within 5.5 miles, including Paramount Park Open Space, Paramount School Park, and Northacres Park.
Similar Rentals Nearby
What Are Walk Score®, Transit Score®, and Bike Score® Ratings?
Walk Score® measures the walkability of any address. Transit Score® measures access to public transit. Bike Score® measures the bikeability of any address.
What is a Sound Score Rating?
A Sound Score Rating aggregates noise caused by vehicle traffic, airplane traffic and local sources
