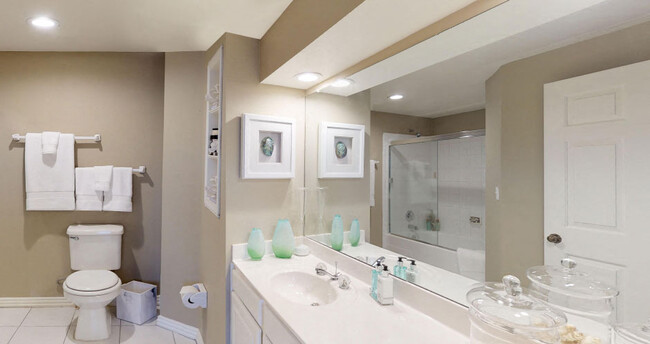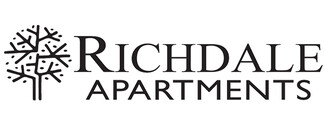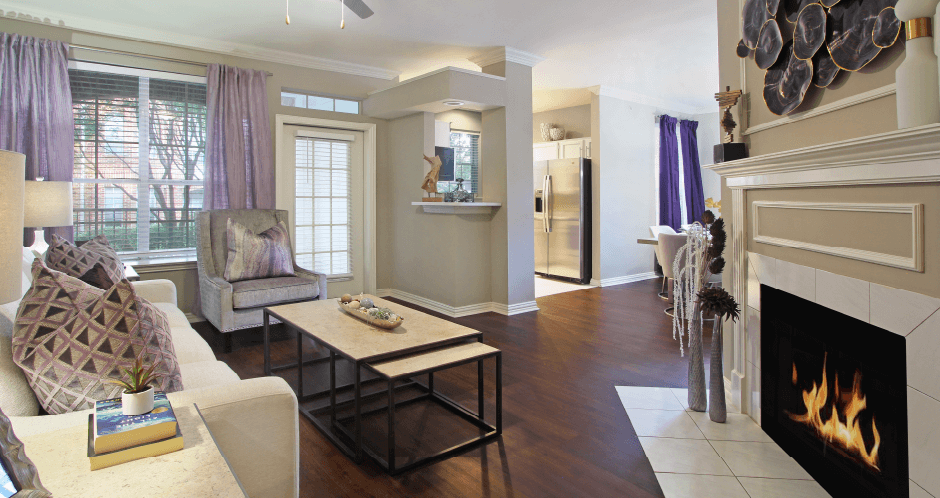-
Monthly Rent
$1,165 - $1,790
-
Bedrooms
1 - 2 bd
-
Bathrooms
1 - 2 ba
-
Square Feet
678 - 1,323 sq ft
Pricing & Floor Plans
-
Unit 0302price $1,220square feet 678availibility Now
-
Unit 0731price $1,220square feet 678availibility Now
-
Unit 1002price $1,405square feet 678availibility Now
-
Unit 0205price $1,235square feet 765availibility Now
-
Unit 0719price $1,295square feet 765availibility Now
-
Unit 0125price $1,175square feet 765availibility Mar 30
-
Unit 1708price $1,230square feet 768availibility Now
-
Unit 1537price $1,230square feet 768availibility Now
-
Unit 1711price $1,240square feet 768availibility Now
-
Unit 1314price $1,290square feet 861availibility Now
-
Unit 1423price $1,350square feet 861availibility Now
-
Unit 1715price $1,350square feet 861availibility Now
-
Unit 1437price $1,500square feet 1,092availibility Now
-
Unit 1328price $1,550square feet 1,092availibility Now
-
Unit 0601price $1,610square feet 1,092availibility Now
-
Unit 0915price $1,625square feet 1,254availibility Now
-
Unit 1122price $1,685square feet 1,254availibility Now
-
Unit 1111price $1,625square feet 1,254availibility Mar 31
-
Unit 1223price $1,685square feet 1,323availibility Now
-
Unit 1124price $1,725square feet 1,323availibility Now
-
Unit 1119price $1,650square feet 1,323availibility May 22
-
Unit 0302price $1,220square feet 678availibility Now
-
Unit 0731price $1,220square feet 678availibility Now
-
Unit 1002price $1,405square feet 678availibility Now
-
Unit 0205price $1,235square feet 765availibility Now
-
Unit 0719price $1,295square feet 765availibility Now
-
Unit 0125price $1,175square feet 765availibility Mar 30
-
Unit 1708price $1,230square feet 768availibility Now
-
Unit 1537price $1,230square feet 768availibility Now
-
Unit 1711price $1,240square feet 768availibility Now
-
Unit 1314price $1,290square feet 861availibility Now
-
Unit 1423price $1,350square feet 861availibility Now
-
Unit 1715price $1,350square feet 861availibility Now
-
Unit 1437price $1,500square feet 1,092availibility Now
-
Unit 1328price $1,550square feet 1,092availibility Now
-
Unit 0601price $1,610square feet 1,092availibility Now
-
Unit 0915price $1,625square feet 1,254availibility Now
-
Unit 1122price $1,685square feet 1,254availibility Now
-
Unit 1111price $1,625square feet 1,254availibility Mar 31
-
Unit 1223price $1,685square feet 1,323availibility Now
-
Unit 1124price $1,725square feet 1,323availibility Now
-
Unit 1119price $1,650square feet 1,323availibility May 22
About The Saxony Apartments
The Saxony in Addison provides you with all the comfort, service and luxury that you could ever want from your rental apartment community. Inside, the rental apartments replicate custom-design homes, featuring crown molding throughout, bay windows, huge Roman soaking bathtubs, walk-in closets, kitchen pantries, wood-burning fireplaces, and formal dining rooms. This apartment community is covered with mature trees, lush jasmine, and quiet courtyards with soothing water fountains. Enjoy a short walk from your apartment to the Saxony Apartments many wonderful amenities, including two resort-style pools and spas, a racquetball court, sauna, and a 24 hour fitness center complete with locker rooms, all available inside this gated community.
The Saxony Apartments is an apartment community located in Dallas County and the 75254 ZIP Code. This area is served by the Dallas Independent attendance zone.
Unique Features
- French Doors
- Landscaped Courtyards and Mature Trees
- Walk-In Showers
- Award-Winning Design
- Bay Windows
- Butler's Pantries
- Cultured Marble Vanities
- Patios and Balconies
- 24-Hour Emergency Maintenance
- Intrusion Alarms
- Private Outside Storage
- Stainless Steel Appliances
- Valet Recycling and Trash Service
- Woodburning Fireplaces
- 9-Foot Ceilings
- Breakfast Bars
- Built-In Shelves
- Inviting Sundeck and Relaxing Sauna
- Peloton Bike with Live Streaming Fitness Classes
- Two-Way Exposure
- Built-In Microwaves
- Clubhouse Wi-Fi
- Concierge Package Lockers
- Gated Community
- Linen Closets
- Oval Soaking Tubs
- Smart Thermostats
- Decorative Crown Moldings
- Expansive Kitchens
- Wet Bars
- Custom Home Finishes
- Dishwashers
- Full-Size Washers and Dryers
- Pet Friendly
- Wood Plank Floors
Community Amenities
Pool
Fitness Center
Clubhouse
Controlled Access
- Package Service
- Controlled Access
- Maintenance on site
- Property Manager on Site
- Trash Pickup - Door to Door
- Clubhouse
- Conference Rooms
- Walk-Up
- Fitness Center
- Spa
- Pool
- Gated
- Sundeck
Apartment Features
Washer/Dryer
Air Conditioning
Dishwasher
Hardwood Floors
- Washer/Dryer
- Air Conditioning
- Heating
- Ceiling Fans
- Tub/Shower
- Fireplace
- Dishwasher
- Stainless Steel Appliances
- Kitchen
- Microwave
- Oven
- Refrigerator
- Hardwood Floors
- Carpet
- High Ceilings
- Built-In Bookshelves
- Walk-In Closets
- Balcony
- Patio
Fees and Policies
The fees below are based on community-supplied data and may exclude additional fees and utilities. Use the calculator to add these fees to the base rent.
- One-Time Move-In Fees
-
Administrative Fee$200
-
Application Fee$65
- Dogs Allowed
-
Monthly pet rent$30
-
One time Fee$250
-
Pet deposit$150
-
Weight limit25 lb
-
Pet Limit2
-
Restrictions:2 Pets Maximum, Breed Restrictions Apply
- Cats Allowed
-
Monthly pet rent$30
-
One time Fee$250
-
Pet deposit$150
-
Weight limit25 lb
-
Pet Limit2
-
Restrictions:2 Pets Maximum
- Parking
-
CoveredLot and covered parking are included--
-
Other--
-
Garage$70/mo
- Storage Fees
-
Storage Unit$0/mo
Details
Property Information
-
Built in 1995
-
543 units/3 stories
- Package Service
- Controlled Access
- Maintenance on site
- Property Manager on Site
- Trash Pickup - Door to Door
- Clubhouse
- Conference Rooms
- Walk-Up
- Gated
- Sundeck
- Fitness Center
- Spa
- Pool
- French Doors
- Landscaped Courtyards and Mature Trees
- Walk-In Showers
- Award-Winning Design
- Bay Windows
- Butler's Pantries
- Cultured Marble Vanities
- Patios and Balconies
- 24-Hour Emergency Maintenance
- Intrusion Alarms
- Private Outside Storage
- Stainless Steel Appliances
- Valet Recycling and Trash Service
- Woodburning Fireplaces
- 9-Foot Ceilings
- Breakfast Bars
- Built-In Shelves
- Inviting Sundeck and Relaxing Sauna
- Peloton Bike with Live Streaming Fitness Classes
- Two-Way Exposure
- Built-In Microwaves
- Clubhouse Wi-Fi
- Concierge Package Lockers
- Gated Community
- Linen Closets
- Oval Soaking Tubs
- Smart Thermostats
- Decorative Crown Moldings
- Expansive Kitchens
- Wet Bars
- Custom Home Finishes
- Dishwashers
- Full-Size Washers and Dryers
- Pet Friendly
- Wood Plank Floors
- Washer/Dryer
- Air Conditioning
- Heating
- Ceiling Fans
- Tub/Shower
- Fireplace
- Dishwasher
- Stainless Steel Appliances
- Kitchen
- Microwave
- Oven
- Refrigerator
- Hardwood Floors
- Carpet
- High Ceilings
- Built-In Bookshelves
- Walk-In Closets
- Balcony
- Patio
| Monday | 9am - 6pm |
|---|---|
| Tuesday | 9am - 6pm |
| Wednesday | 9am - 6pm |
| Thursday | 9am - 6pm |
| Friday | 9am - 6pm |
| Saturday | 10am - 5pm |
| Sunday | 12pm - 5pm |
The family-friendly neighborhood of Prestonwood is located in Far North Dallas. This is the picture-perfect suburban community, complete with top-rated schools, parks with walking trails and playgrounds, elegant homes on manicured lawns, and convenient to everything. Reach Downtown Dallas in roughly 30 minutes, or head west to Carrollton or southeast to Richardson in about 10.
Residents enjoy a close-knit community complete with golf courses, such as the Clubs of Prestonwood and Bent Tree Country Club. Pet owners appreciate the Wagging Tail Dog Park, while parents enjoy having Keller Springs Park nearby. Residents don't have to travel far for shopping and dining, either, with a wide variety of restaurants along Montfort Drive and Belt Line Road. Prestonwood Place, a large outdoor shopping plaza, features several shops and restaurants. For groceries, the neighborhood offers a Whole Foods Market, while nearby Pepper Square features a Tom Thumb.
Learn more about living in Prestonwood| Colleges & Universities | Distance | ||
|---|---|---|---|
| Colleges & Universities | Distance | ||
| Drive: | 8 min | 3.3 mi | |
| Drive: | 14 min | 7.0 mi | |
| Drive: | 14 min | 7.1 mi | |
| Drive: | 13 min | 8.2 mi |
 The GreatSchools Rating helps parents compare schools within a state based on a variety of school quality indicators and provides a helpful picture of how effectively each school serves all of its students. Ratings are on a scale of 1 (below average) to 10 (above average) and can include test scores, college readiness, academic progress, advanced courses, equity, discipline and attendance data. We also advise parents to visit schools, consider other information on school performance and programs, and consider family needs as part of the school selection process.
The GreatSchools Rating helps parents compare schools within a state based on a variety of school quality indicators and provides a helpful picture of how effectively each school serves all of its students. Ratings are on a scale of 1 (below average) to 10 (above average) and can include test scores, college readiness, academic progress, advanced courses, equity, discipline and attendance data. We also advise parents to visit schools, consider other information on school performance and programs, and consider family needs as part of the school selection process.
View GreatSchools Rating Methodology
Transportation options available in Dallas include Spring Valley, located 5.0 miles from The Saxony Apartments. The Saxony Apartments is near Dallas Love Field, located 10.8 miles or 17 minutes away, and Dallas-Fort Worth International, located 19.8 miles or 26 minutes away.
| Transit / Subway | Distance | ||
|---|---|---|---|
| Transit / Subway | Distance | ||
|
|
Drive: | 12 min | 5.0 mi |
|
|
Drive: | 11 min | 5.6 mi |
|
|
Drive: | 9 min | 6.4 mi |
|
|
Drive: | 12 min | 6.6 mi |
|
|
Drive: | 11 min | 7.6 mi |
| Commuter Rail | Distance | ||
|---|---|---|---|
| Commuter Rail | Distance | ||
|
|
Drive: | 16 min | 11.6 mi |
|
|
Drive: | 16 min | 12.0 mi |
| Drive: | 21 min | 15.0 mi | |
|
|
Drive: | 21 min | 15.1 mi |
| Drive: | 24 min | 18.3 mi |
| Airports | Distance | ||
|---|---|---|---|
| Airports | Distance | ||
|
Dallas Love Field
|
Drive: | 17 min | 10.8 mi |
|
Dallas-Fort Worth International
|
Drive: | 26 min | 19.8 mi |
Time and distance from The Saxony Apartments.
| Shopping Centers | Distance | ||
|---|---|---|---|
| Shopping Centers | Distance | ||
| Walk: | 9 min | 0.5 mi | |
| Walk: | 11 min | 0.6 mi | |
| Walk: | 11 min | 0.6 mi |
| Parks and Recreation | Distance | ||
|---|---|---|---|
| Parks and Recreation | Distance | ||
|
Beckert Park
|
Drive: | 5 min | 2.0 mi |
|
Cottonwood Park
|
Drive: | 9 min | 3.9 mi |
|
Heights Park
|
Drive: | 12 min | 5.5 mi |
|
Richland Park
|
Drive: | 15 min | 7.2 mi |
|
Environmental Education Center
|
Drive: | 14 min | 8.9 mi |
| Hospitals | Distance | ||
|---|---|---|---|
| Hospitals | Distance | ||
| Drive: | 6 min | 4.1 mi | |
| Drive: | 10 min | 4.5 mi | |
| Drive: | 9 min | 5.7 mi |
| Military Bases | Distance | ||
|---|---|---|---|
| Military Bases | Distance | ||
| Drive: | 30 min | 21.2 mi | |
| Drive: | 59 min | 43.9 mi |
Property Ratings at The Saxony Apartments
The behavior of staff at leasing office is such that you would think they have a personal vendetta against anyone who chooses to make the mistake of moving in. For you own sake, rent anywhere else
Property Manager at The Saxony Apartments, Responded To This Review
We regret to hear about your experience with our leasing office staff and appreciate your feedback. Please contact us directly so we can address your concerns and work towards improving your experience. Please give our Resident Relations team a call at (402)391-7900. Thank you!
I signed for my lease two months ahead of time. Somehow the unit was still being worked on when i moved in. They have mosquitos everywhere its impossible to walk around We made a maintenance request weeks ago for our leaky broken dishwasher. No response. I sent a letter via first class mail and email following up. No response. You call? They dont answer.
Property Manager at The Saxony Apartments, Responded To This Review
We are very concerned to hear about the issues you've faced and appreciate your feedback. Please contact our Resident Relations department directly so we can address and resolve these concerns promptly. Thank you for bringing this to our attention.
I lived in a 1bed/1bath on the third floor for about 15 months, but I got a new job out of state and had to move. I had great interactions with the staff and maintenance was always quick if I ever had an issue. It's very close to a lot of major roads and highways, but far enough away where it's quiet at night. I never had an issue with the gym being overcrowded or with equipment not working.
The Saxony Apartments Photos
-
The Saxony Apartments
-
Fitness Center
-
-
-
-
-
-
-
Nearby Apartments
Within 50 Miles of The Saxony Apartments
-
The Dorchester Apartments
5300 Spring Valley Rd
Dallas, TX 75240
1-2 Br $1,150-$1,845 0.5 mi
-
Villa Piana Apartments
13500 Noel Rd
Dallas, TX 75240
1-2 Br $1,345-$2,350 0.9 mi
-
Kensington Square Apartments
15935 Knoll Trl
Dallas, TX 75248
1-2 Br $1,295-$1,960 1.7 mi
-
Delante Apartments
1001 Lake Carolyn Pky
Irving, TX 75039
1-2 Br $1,320-$2,380 8.6 mi
The Saxony Apartments has one to two bedrooms with rent ranges from $1,165/mo. to $1,790/mo.
You can take a virtual tour of The Saxony Apartments on Apartments.com.
The Saxony Apartments is in Prestonwood in the city of Dallas. Here you’ll find three shopping centers within 0.6 mile of the property. Five parks are within 8.9 miles, including Beckert Park, Cottonwood Park, and Heights Park.
What Are Walk Score®, Transit Score®, and Bike Score® Ratings?
Walk Score® measures the walkability of any address. Transit Score® measures access to public transit. Bike Score® measures the bikeability of any address.
What is a Sound Score Rating?
A Sound Score Rating aggregates noise caused by vehicle traffic, airplane traffic and local sources









