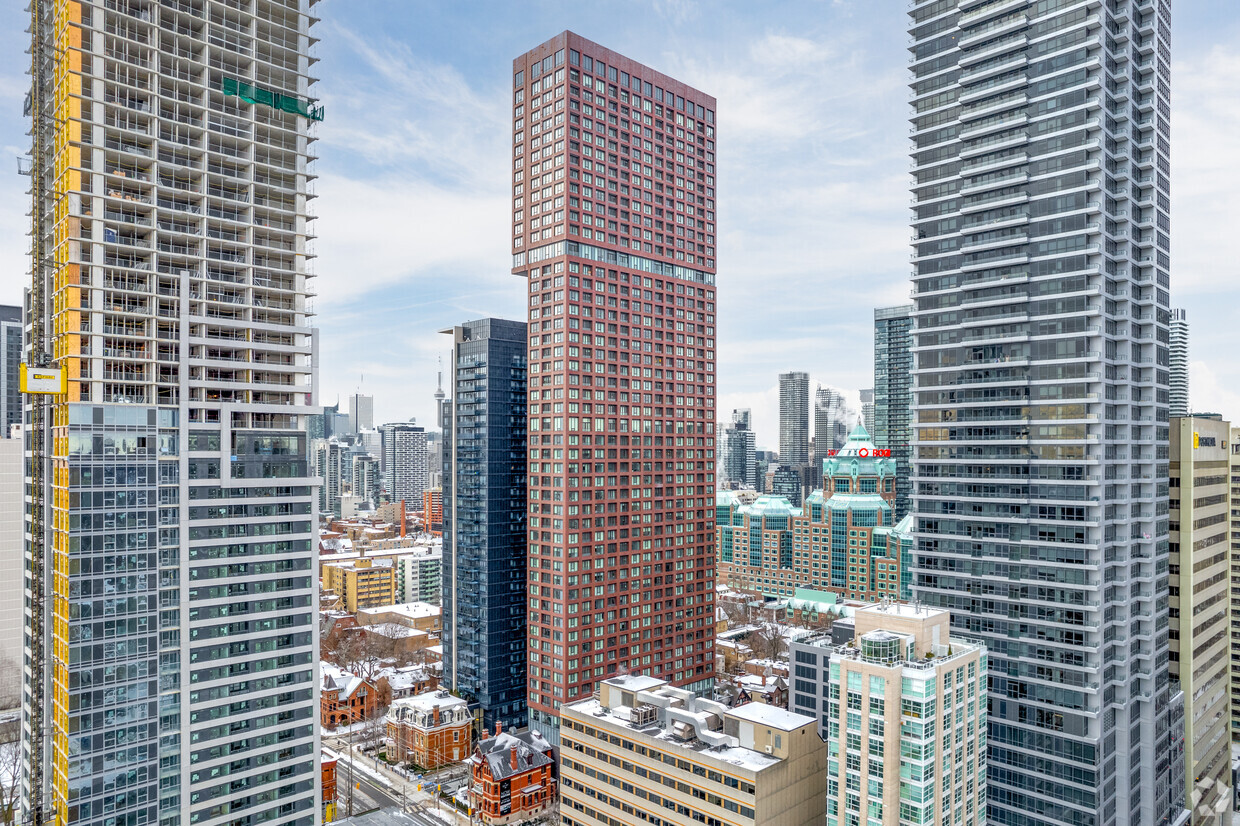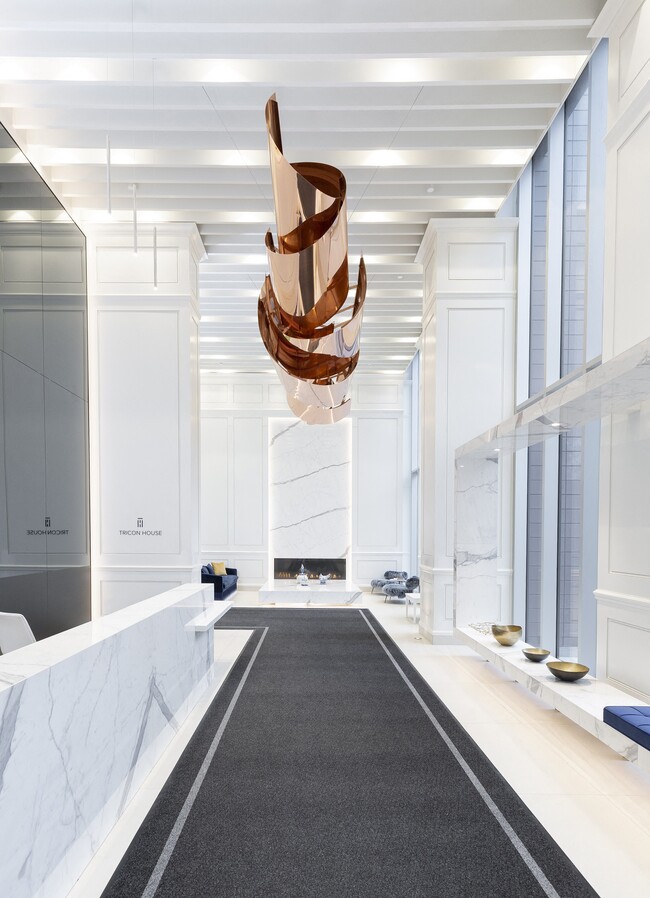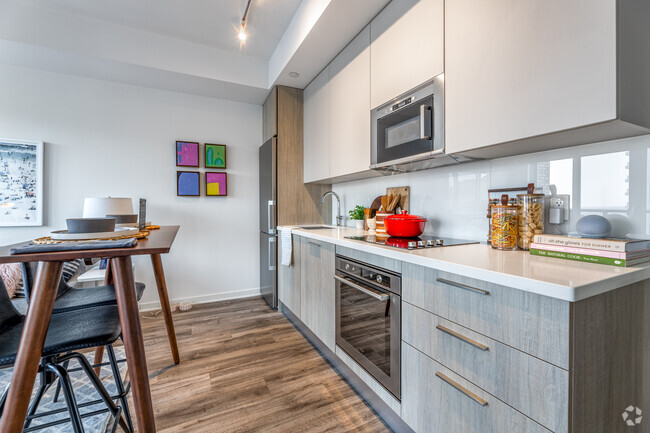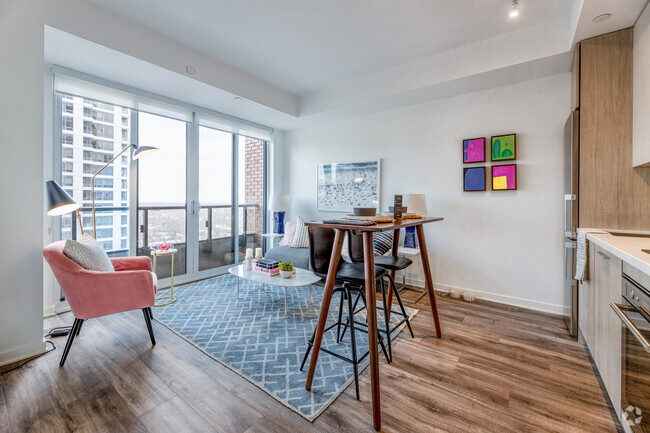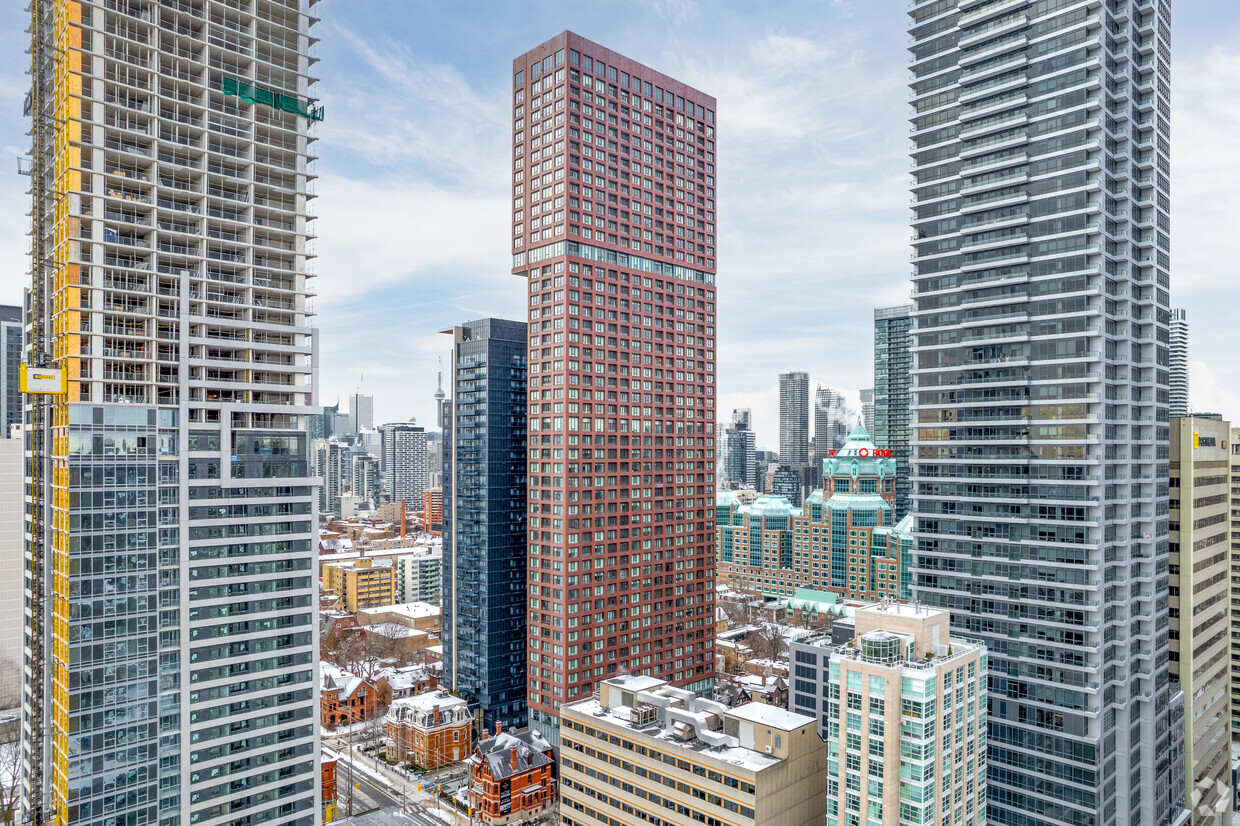-
Monthly Rent
C$2,251 - C$6,632
-
Bedrooms
1 - 3 bd
-
Bathrooms
1 - 2 ba
-
Square Feet
524 - 1,093 sq ft
Pricing & Floor Plans
-
Unit 3805price C$2,251square feet 524availibility Now
-
Unit 1406price C$2,376square feet 603availibility Now
-
Unit 0506price C$2,471square feet 603availibility Now
-
Unit 1606price C$2,486square feet 603availibility Now
-
Unit 4207price C$2,436square feet 603availibility Now
-
Unit 3607price C$2,476square feet 603availibility Now
-
Unit 3807price C$2,551square feet 603availibility May 7
-
Unit 0602price C$2,436square feet 565availibility Jul 7
-
Unit 4502price C$2,616square feet 565availibility Jul 7
-
Unit 1210price C$3,268square feet 874availibility Now
-
Unit 1110price C$3,268square feet 874availibility May 7
-
Unit 3004price C$3,413square feet 868availibility Now
-
Unit 3404price C$3,413square feet 868availibility Now
-
Unit 5001price C$3,423square feet 821availibility Now
-
Unit 4103price C$3,668square feet 863availibility Now
-
Unit 4503price C$3,678square feet 863availibility May 8
-
Unit 2003price C$3,478square feet 863availibility Jul 7
-
Unit 2409price C$4,543square feet 1,093availibility Now
-
Unit 1109price C$4,523square feet 1,093availibility Jun 7
-
Unit 3805price C$2,251square feet 524availibility Now
-
Unit 1406price C$2,376square feet 603availibility Now
-
Unit 0506price C$2,471square feet 603availibility Now
-
Unit 1606price C$2,486square feet 603availibility Now
-
Unit 4207price C$2,436square feet 603availibility Now
-
Unit 3607price C$2,476square feet 603availibility Now
-
Unit 3807price C$2,551square feet 603availibility May 7
-
Unit 0602price C$2,436square feet 565availibility Jul 7
-
Unit 4502price C$2,616square feet 565availibility Jul 7
-
Unit 1210price C$3,268square feet 874availibility Now
-
Unit 1110price C$3,268square feet 874availibility May 7
-
Unit 3004price C$3,413square feet 868availibility Now
-
Unit 3404price C$3,413square feet 868availibility Now
-
Unit 5001price C$3,423square feet 821availibility Now
-
Unit 4103price C$3,668square feet 863availibility Now
-
Unit 4503price C$3,678square feet 863availibility May 8
-
Unit 2003price C$3,478square feet 863availibility Jul 7
-
Unit 2409price C$4,543square feet 1,093availibility Now
-
Unit 1109price C$4,523square feet 1,093availibility Jun 7
About The Selby
Nuestro equipo se compromete a responder a sus necesidades. Para garantizar la seguridad de todos, seguimos los protocolos recomendados por la industria y el gobierno para minimizar el riesgo de propagación o exposición a la COVID-19 en nuestra comunidad. Al comienzo de la pandemia, hicimos varios cambios en nuestros procedimientos operativos para poder seguir prestando servicio y, al mismo tiempo, mantener la seguridad y la salud de nuestros empleados y residentes.
The Selby is an apartment located in Toronto, ON and the M4Y 0E6 Postal Code. This listing has rentals from C$2251
Unique Features
- Gestionado profesionalmente
- Pisos LVT con acabado de madera
- Islas de cocina gourmet para cenar
- Luminarias de diseño
- Entorno apto para mascotas
- Lavadora y secadora de tamaño completo en la suite
- Electrodomésticos de acero inoxidable de primera calidad
- Encimeras Caesarstone deseables
- Termostatos GoogleNest con Wi-Fi
- Terraza al aire libre: estaciones de barbacoa y comedores
- Balcones privados y Juliette
- Disponible en dos paletas de colores de diseño
- Persianas solares en ventanas
- Refrigeradores de vino empotrados
- Vestidores con organizadores integrados
- ** Las características de la suite pueden variar según la disponibilidad**
- Construcción ecológica
- Grandes bañeras y duchas a ras de suelo
- Sala de juegos
- Cocina de catering completa y sala de estar para residentes
- Entrada inteligente sin llave
- Piscina al aire libre con terraza estilo centro turístico
Community Amenities
Piscina
Unidades amuebladas disponibles
Portero
Parrilla
- Servicio de paquetería
- Mantenimiento en el lugar
- Portero
- Acceso las 24 horas
- Unidades amuebladas disponibles
- Programa de seguro para inquilinos
- Servicio de limpieza
- Descuento para el gimnasio
- Salón
- Piscina
- Cancha de baloncesto
- Pista de squash
- Sala de juegos
- Parrilla
Apartment Features
Vestidores
Cocina con isla
Nevera
Wifi
- Wifi
- Electrodomésticos de acero inoxidable
- Cocina con isla
- Cocina
- Nevera
- Vestidores
- Balcón
- Cubierta
Fees and Policies
The fees below are based on community-supplied data and may exclude additional fees and utilities.
- One-Time Move-In Fees
-
Administrative FeeC$0
-
Application FeeC$0
- Dogs Allowed
-
No fees required
-
Comments:All dogs must be leashed in common areas
- Cats Allowed
-
No fees required
-
Comments:animals prohibited by City of Toronto Bylaw are excluded
- Parking
-
Covered--
-
Other--
-
Garage--
Details
Lease Options
-
10, 11, 12, 13, 14, 15, 16
Property Information
-
Built in 2018
-
509 units/50 stories
-
Furnished Units Available
- Servicio de paquetería
- Mantenimiento en el lugar
- Portero
- Acceso las 24 horas
- Unidades amuebladas disponibles
- Programa de seguro para inquilinos
- Servicio de limpieza
- Descuento para el gimnasio
- Salón
- Parrilla
- Piscina
- Cancha de baloncesto
- Pista de squash
- Sala de juegos
- Gestionado profesionalmente
- Pisos LVT con acabado de madera
- Islas de cocina gourmet para cenar
- Luminarias de diseño
- Entorno apto para mascotas
- Lavadora y secadora de tamaño completo en la suite
- Electrodomésticos de acero inoxidable de primera calidad
- Encimeras Caesarstone deseables
- Termostatos GoogleNest con Wi-Fi
- Terraza al aire libre: estaciones de barbacoa y comedores
- Balcones privados y Juliette
- Disponible en dos paletas de colores de diseño
- Persianas solares en ventanas
- Refrigeradores de vino empotrados
- Vestidores con organizadores integrados
- ** Las características de la suite pueden variar según la disponibilidad**
- Construcción ecológica
- Grandes bañeras y duchas a ras de suelo
- Sala de juegos
- Cocina de catering completa y sala de estar para residentes
- Entrada inteligente sin llave
- Piscina al aire libre con terraza estilo centro turístico
- Wifi
- Electrodomésticos de acero inoxidable
- Cocina con isla
- Cocina
- Nevera
- Vestidores
- Balcón
- Cubierta
| Monday | 11am - 7pm |
|---|---|
| Tuesday | 11am - 7pm |
| Wednesday | 11am - 7pm |
| Thursday | 11am - 7pm |
| Friday | 11am - 7pm |
| Saturday | 11am - 5pm |
| Sunday | 11am - 5pm |
Serving up equal portions of charm and sophistication, Toronto’s tree-filled neighbourhoods give way to quaint shops and restaurants in historic buildings, some of the tallest skyscrapers in Canada, and a dazzling waterfront lined with yacht clubs and sandy beaches.
During the summer, residents enjoy cycling the Waterfront Bike Trail or spending lazy afternoons at Balmy Beach Park. Commuting in the city is a breeze, even on the coldest days of winter, thanks to Toronto’s system of underground walkways known as the PATH. The path covers more than 30 kilometers and leads to shops, restaurants, six subway stations, and a variety of attractions.
You’ll have a wide selection of beautiful neighbourhoods to choose from as you look for your Toronto rental. If you want a busy neighbourhood filled with condos and corner cafes, Liberty Village might be the ideal location.
Learn more about living in Toronto| Colleges & Universities | Distance | ||
|---|---|---|---|
| Colleges & Universities | Distance | ||
| Drive: | 5 min | 2.0 km | |
| Drive: | 5 min | 2.3 km | |
| Drive: | 5 min | 2.3 km | |
| Drive: | 5 min | 2.3 km |
Transportation options available in Toronto include Sherbourne Station - Eastbound Platform, located 0.2 kilometer from The Selby. The Selby is near Billy Bishop Toronto City Airport, located 6.8 kilometers or 14 minutes away, and Toronto Pearson International, located 37.3 kilometers or 41 minutes away.
| Transit / Subway | Distance | ||
|---|---|---|---|
| Transit / Subway | Distance | ||
|
|
Walk: | 2 min | 0.2 km |
|
|
Walk: | 6 min | 0.5 km |
|
|
Walk: | 7 min | 0.6 km |
|
|
Walk: | 8 min | 0.7 km |
|
|
Walk: | 10 min | 0.9 km |
| Commuter Rail | Distance | ||
|---|---|---|---|
| Commuter Rail | Distance | ||
|
|
Drive: | 7 min | 3.8 km |
|
|
Drive: | 8 min | 4.2 km |
|
|
Drive: | 12 min | 6.2 km |
|
|
Drive: | 14 min | 7.0 km |
|
|
Drive: | 13 min | 10.1 km |
| Airports | Distance | ||
|---|---|---|---|
| Airports | Distance | ||
|
Billy Bishop Toronto City Airport
|
Drive: | 14 min | 6.8 km |
|
Toronto Pearson International
|
Drive: | 41 min | 37.3 km |
Time and distance from The Selby.
| Shopping Centers | Distance | ||
|---|---|---|---|
| Shopping Centers | Distance | ||
| Drive: | 3 min | 1.8 km | |
| Drive: | 3 min | 1.9 km | |
| Drive: | 5 min | 2.6 km |
The Selby Photos
-
The Selby
-
1BR, 1BA - 524 SF
-
-
1BR, 1BA - 524 SF - Kitchen
-
1BR, 1BA - 524 SF - Living Room/Kitchen
-
1BR, 1BA - 524 SF - Living Room/Kitchen
-
1BR, 1BA - 524 SF - Bedroom
-
1BR, 1BA - 524 SF - Bathroom
-
1BR, 1BA - 524 SF - Ensuite Laundry
Models
-
1 Bedroom
-
1 Bedroom
-
1 Bedroom
-
1 Bedroom
-
2 Bedrooms
-
2 Bedrooms
The Selby has one to three bedrooms with rent ranges from C$2,251/mo. to C$6,632/mo.
You can take a virtual tour of The Selby on Apartments.com.
What Are Walk Score®, Transit Score®, and Bike Score® Ratings?
Walk Score® measures the walkability of any address. Transit Score® measures access to public transit. Bike Score® measures the bikeability of any address.
What is a Sound Score Rating?
A Sound Score Rating aggregates noise caused by vehicle traffic, airplane traffic and local sources
