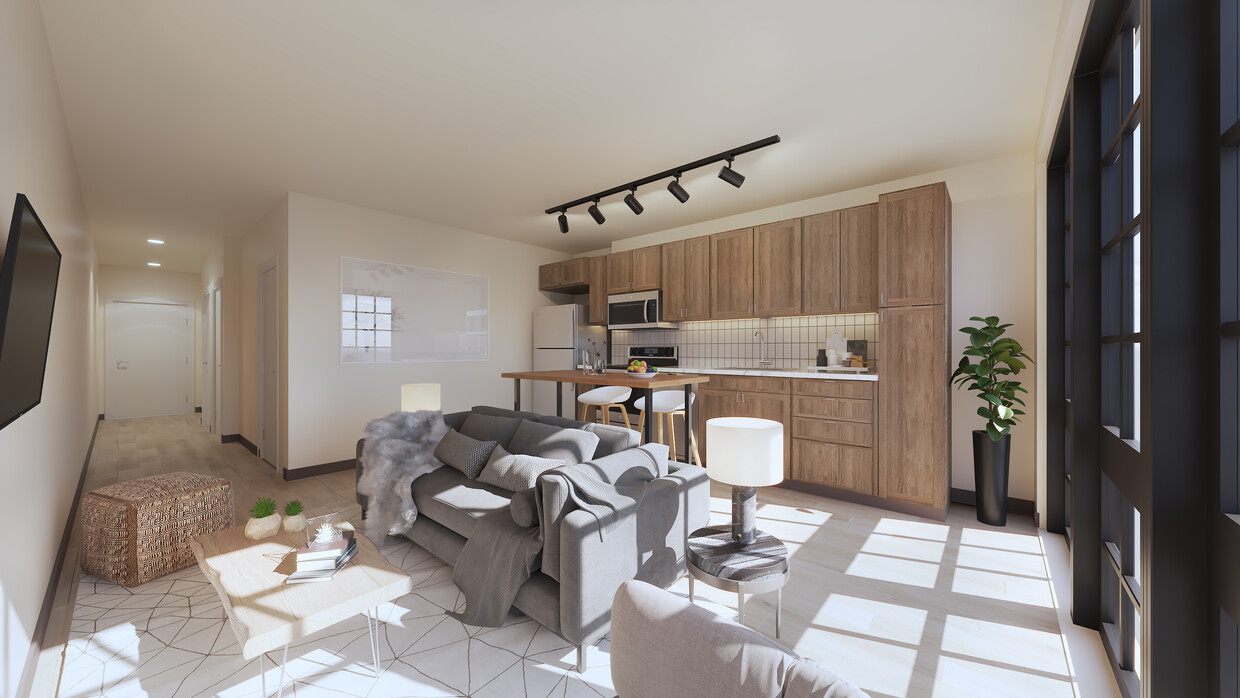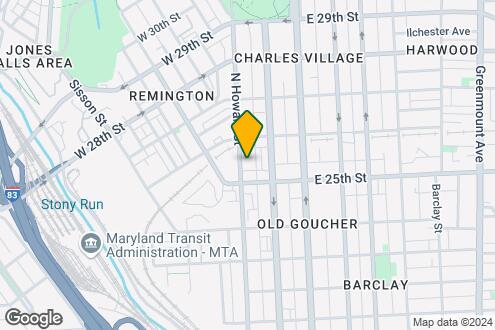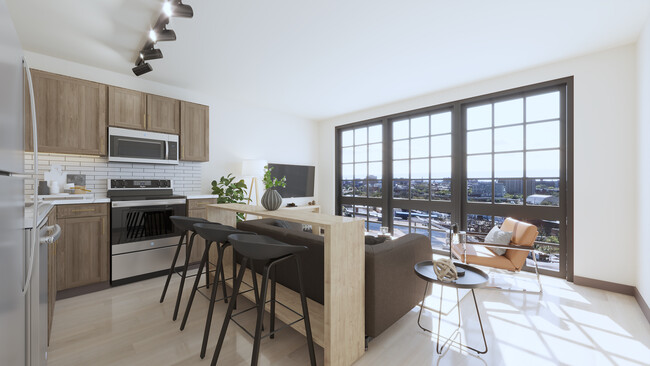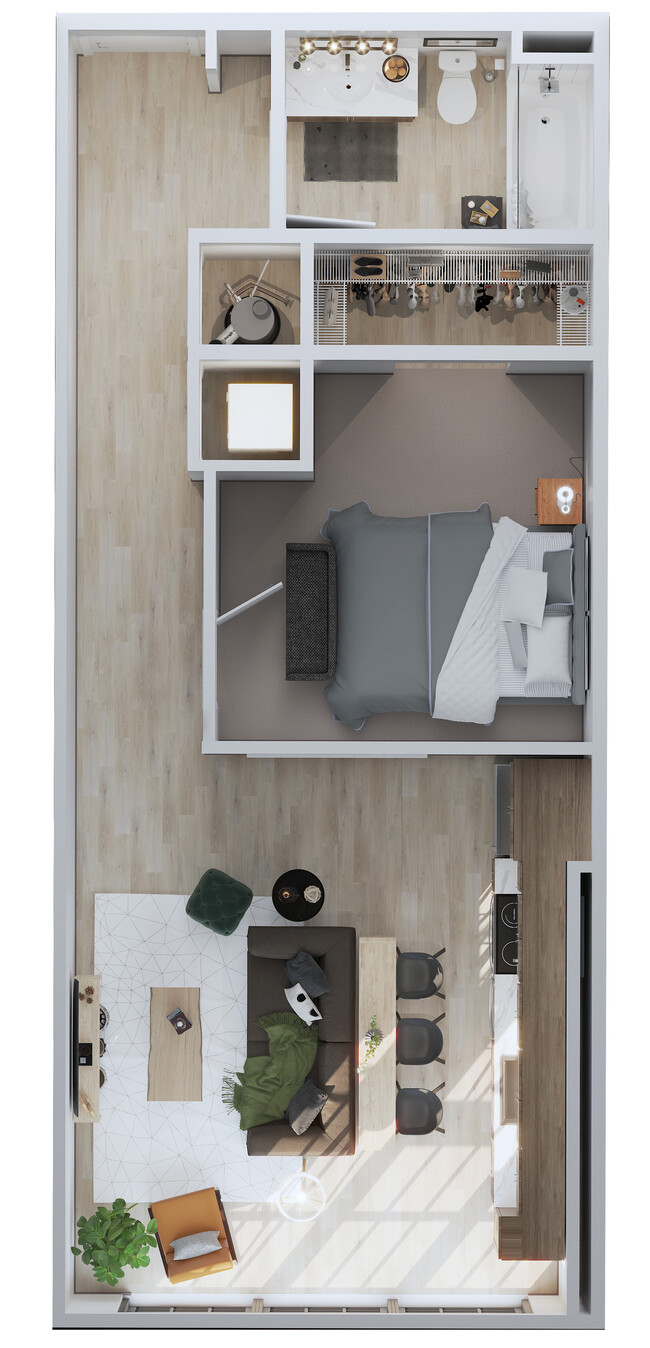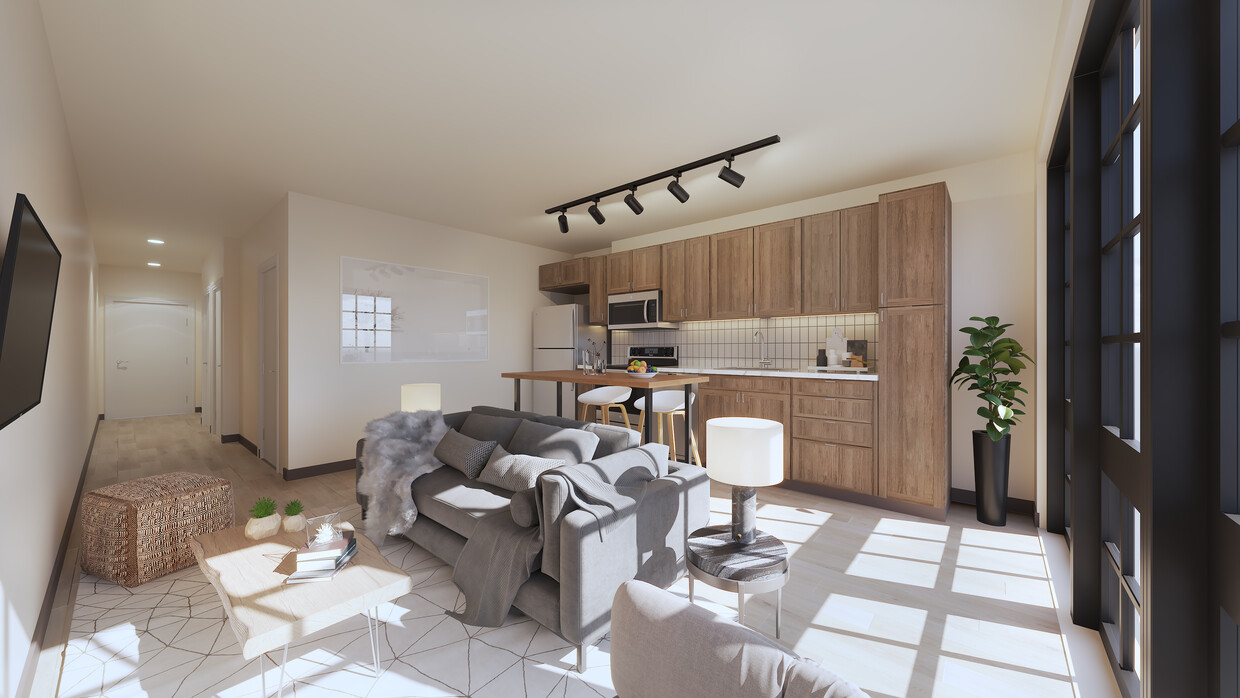
-
Monthly Rent
$1,750 - $1,950
-
Bedrooms
1 bd
-
Bathrooms
1 ba
-
Square Feet
617 - 674 sq ft

The Service Center, at 2507 N Howard St, is the perfect mix of quality living and community engagement. Boasting 64 one-bedroom apartments, you have the opportunity be among the first to live in the Service Center, the first building of its kind! Offering local volunteer opportunities and matching donations for volunteer hours with the Service Works Program! The building is open and move-in ready!! We are currently scheduling tours, accepting applications and signing leases for immediate move-in! Reach out for more details, tours, images, VR tours!
Pricing & Floor Plans
-
Unit 501price $1,750square feet 655availibility Now
-
Unit 502price $1,750square feet 655availibility Now
-
Unit 504price $1,750square feet 655availibility Now
-
Unit 507price $1,750square feet 655availibility Now
-
Unit 510price $1,750square feet 655availibility Now
-
Unit 607price $1,800square feet 655availibility Now
-
Unit 501price $1,750square feet 655availibility Now
-
Unit 502price $1,750square feet 655availibility Now
-
Unit 504price $1,750square feet 655availibility Now
-
Unit 507price $1,750square feet 655availibility Now
-
Unit 510price $1,750square feet 655availibility Now
-
Unit 607price $1,800square feet 655availibility Now
About The Service Center
The Service Center, at 2507 N Howard St, is the perfect mix of quality living and community engagement. Boasting 64 one-bedroom apartments, you have the opportunity be among the first to live in the Service Center, the first building of its kind! Offering local volunteer opportunities and matching donations for volunteer hours with the Service Works Program! The building is open and move-in ready!! We are currently scheduling tours, accepting applications and signing leases for immediate move-in! Reach out for more details, tours, images, VR tours!
The Service Center is an apartment community located in Baltimore City County and the 21218 ZIP Code. This area is served by the Baltimore City Public Schools attendance zone.
Community Amenities
Fitness Center
Elevator
Controlled Access
Recycling
- Package Service
- Wi-Fi
- Controlled Access
- Maintenance on site
- Property Manager on Site
- Video Patrol
- On-Site Retail
- Vision Impaired Accessible
- Recycling
- Renters Insurance Program
- Online Services
- Planned Social Activities
- Public Transportation
- Key Fob Entry
- Elevator
- Disposal Chutes
- Fitness Center
- Walking/Biking Trails
- Walk To Campus
Apartment Features
Washer/Dryer
Air Conditioning
Dishwasher
High Speed Internet Access
Walk-In Closets
Microwave
Refrigerator
Wi-Fi
Highlights
- High Speed Internet Access
- Wi-Fi
- Washer/Dryer
- Air Conditioning
- Heating
- Smoke Free
- Cable Ready
- Security System
- Tub/Shower
- Sprinkler System
- Wheelchair Accessible (Rooms)
Kitchen Features & Appliances
- Dishwasher
- Disposal
- Ice Maker
- Kitchen
- Microwave
- Oven
- Range
- Refrigerator
- Freezer
- Warming Drawer
- Quartz Countertops
Model Details
- Vinyl Flooring
- High Ceilings
- Views
- Walk-In Closets
- Double Pane Windows
- Window Coverings
- Floor to Ceiling Windows
Fees and Policies
The fees below are based on community-supplied data and may exclude additional fees and utilities. Use the calculator to add these fees to the base rent.
- One-Time Move-In Fees
-
Application Fee$30
- Dogs Allowed
-
Monthly pet rent$35
-
One time Fee$0
-
Pet deposit$250
-
Weight limit60 lb
-
Pet Limit2
-
Restrictions:Please call for breed restrictions.
- Cats Allowed
-
Monthly pet rent$35
-
One time Fee$0
-
Pet deposit$250
-
Weight limit--
-
Pet Limit2
- Parking
-
Surface Lot$100/year for access to four off street parking lots.$100/mo
-
Street--
Details
Utilities Included
-
Water
-
Heat
-
Sewer
-
Air Conditioning
Lease Options
-
6 - 18 Month Leases
Property Information
-
Built in 2024
-
64 units/6 stories
- Package Service
- Wi-Fi
- Controlled Access
- Maintenance on site
- Property Manager on Site
- Video Patrol
- On-Site Retail
- Vision Impaired Accessible
- Recycling
- Renters Insurance Program
- Online Services
- Planned Social Activities
- Public Transportation
- Key Fob Entry
- Elevator
- Disposal Chutes
- Fitness Center
- Walking/Biking Trails
- Walk To Campus
- High Speed Internet Access
- Wi-Fi
- Washer/Dryer
- Air Conditioning
- Heating
- Smoke Free
- Cable Ready
- Security System
- Tub/Shower
- Sprinkler System
- Wheelchair Accessible (Rooms)
- Dishwasher
- Disposal
- Ice Maker
- Kitchen
- Microwave
- Oven
- Range
- Refrigerator
- Freezer
- Warming Drawer
- Quartz Countertops
- Vinyl Flooring
- High Ceilings
- Views
- Walk-In Closets
- Double Pane Windows
- Window Coverings
- Floor to Ceiling Windows
| Monday | By Appointment |
|---|---|
| Tuesday | By Appointment |
| Wednesday | By Appointment |
| Thursday | By Appointment |
| Friday | By Appointment |
| Saturday | Closed |
| Sunday | Closed |
Nestled in northern Baltimore is the inviting community of Charles Village. Known for its tree-lined streets and charming homes, this neighborhood offers a suburban feel while still providing residents with convenient access to the city's urban amenities. Charles Village has rentals for every budget from affordable to upscale. You’ll find every style of housing from quaint rowhouses to lavish apartments.
Charles Village is nestled beside Johns Hopkins University, so residents can easily walk there for class or work. Along with its own collection of excellent restaurants, coffee shops, and bars, Charles Village residents have convenient access to Hampden, which is known for its thriving arts and dining scenes. The neighborhood is also proximate to Downtown Baltimore, providing locals with more options to some of the city’s best shopping, dining, and entertainment.
Learn more about living in Charles Village| Colleges & Universities | Distance | ||
|---|---|---|---|
| Colleges & Universities | Distance | ||
| Walk: | 18 min | 1.0 mi | |
| Drive: | 3 min | 1.1 mi | |
| Drive: | 5 min | 1.7 mi | |
| Drive: | 8 min | 1.8 mi |
Transportation options available in Baltimore include North Avenue, located 0.8 mile from The Service Center. The Service Center is near Baltimore/Washington International Thurgood Marshall, located 12.0 miles or 23 minutes away.
| Transit / Subway | Distance | ||
|---|---|---|---|
| Transit / Subway | Distance | ||
|
|
Walk: | 14 min | 0.8 mi |
|
|
Walk: | 18 min | 1.0 mi |
|
|
Walk: | 20 min | 1.0 mi |
| Drive: | 4 min | 1.3 mi | |
| Drive: | 3 min | 1.3 mi |
| Commuter Rail | Distance | ||
|---|---|---|---|
| Commuter Rail | Distance | ||
|
|
Drive: | 3 min | 1.1 mi |
|
|
Drive: | 8 min | 2.6 mi |
|
|
Drive: | 9 min | 3.5 mi |
|
|
Drive: | 20 min | 7.4 mi |
|
|
Drive: | 21 min | 10.8 mi |
| Airports | Distance | ||
|---|---|---|---|
| Airports | Distance | ||
|
Baltimore/Washington International Thurgood Marshall
|
Drive: | 23 min | 12.0 mi |
Time and distance from The Service Center.
| Shopping Centers | Distance | ||
|---|---|---|---|
| Shopping Centers | Distance | ||
| Walk: | 8 min | 0.4 mi | |
| Walk: | 11 min | 0.6 mi | |
| Walk: | 16 min | 0.9 mi |
| Parks and Recreation | Distance | ||
|---|---|---|---|
| Parks and Recreation | Distance | ||
|
Maryland Space Grant Consortium Observatory
|
Walk: | 13 min | 0.7 mi |
|
Rawlings Conservatory & Botanic Gardens
|
Drive: | 6 min | 1.9 mi |
|
Druid Hill Park
|
Drive: | 7 min | 2.0 mi |
|
The Maryland Zoo in Baltimore
|
Drive: | 9 min | 2.1 mi |
|
Clifton Park
|
Drive: | 6 min | 2.2 mi |
| Hospitals | Distance | ||
|---|---|---|---|
| Hospitals | Distance | ||
| Drive: | 3 min | 1.2 mi | |
| Drive: | 4 min | 1.3 mi | |
| Drive: | 6 min | 2.0 mi |
| Military Bases | Distance | ||
|---|---|---|---|
| Military Bases | Distance | ||
| Drive: | 36 min | 20.2 mi |
The Service Center Photos
-
Anderson Living Room & Kitchen
-
Map Image of the Property
-
1BR, 1BA - 757SF
-
-
-
Floor plan
-
Living room & Kitchen
-
Living room & Kitchen
-
Models
-
1 Bedroom
Nearby Apartments
Within 50 Miles of The Service Center
The Service Center has one bedroom available with rent ranges from $1,750/mo. to $1,950/mo.
You can take a virtual tour of The Service Center on Apartments.com.
The Service Center is in Charles Village in the city of Baltimore. Here you’ll find three shopping centers within 0.9 mile of the property. Five parks are within 2.2 miles, including Maryland Space Grant Consortium Observatory, Rawlings Conservatory & Botanic Gardens, and Druid Hill Park.
What Are Walk Score®, Transit Score®, and Bike Score® Ratings?
Walk Score® measures the walkability of any address. Transit Score® measures access to public transit. Bike Score® measures the bikeability of any address.
What is a Sound Score Rating?
A Sound Score Rating aggregates noise caused by vehicle traffic, airplane traffic and local sources
