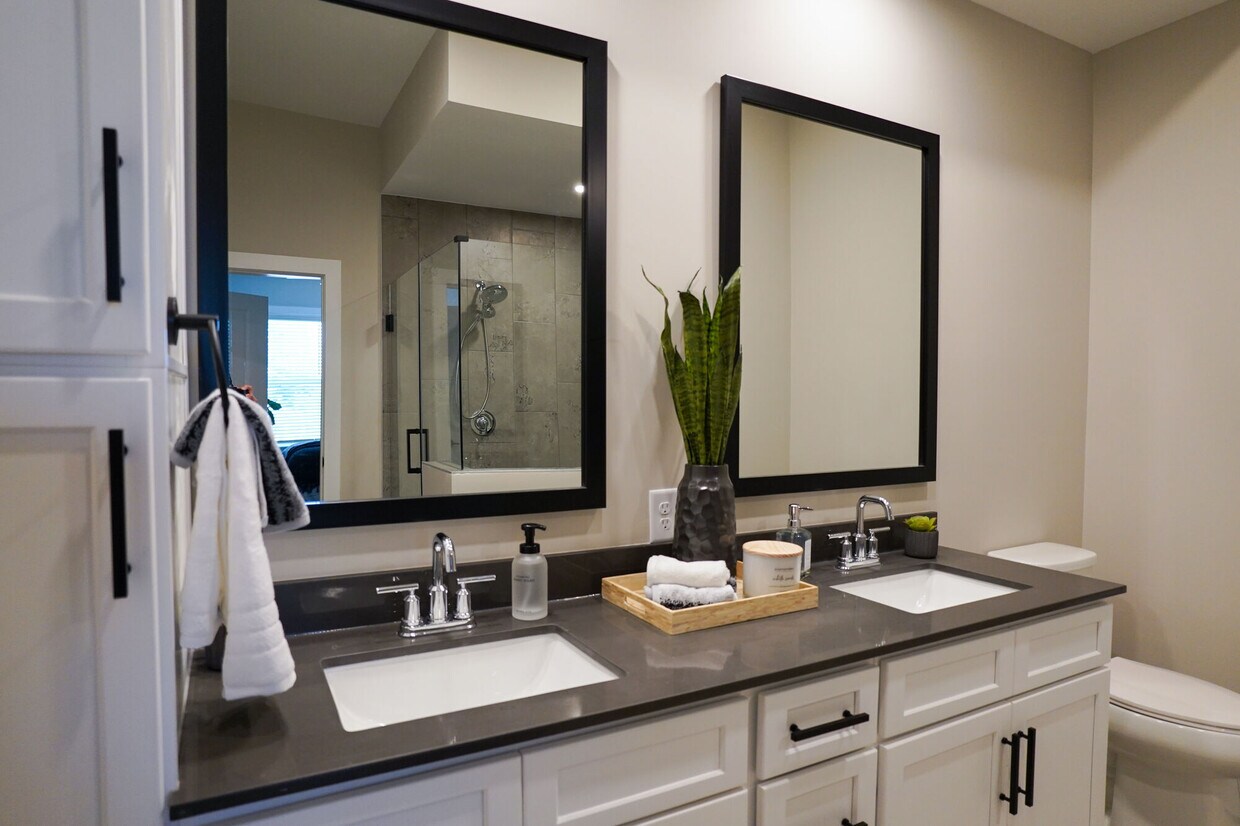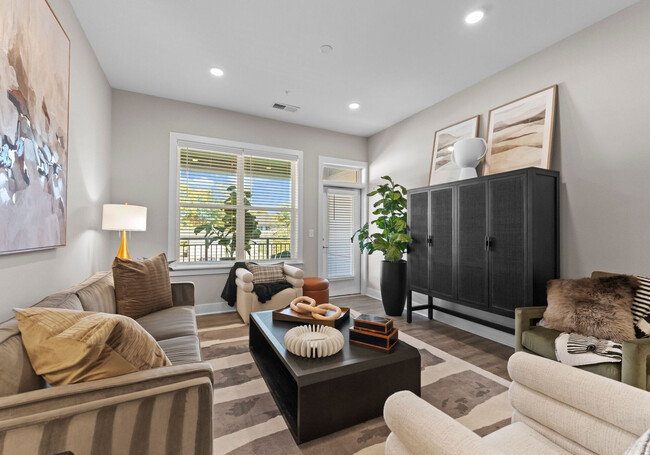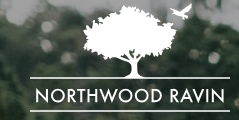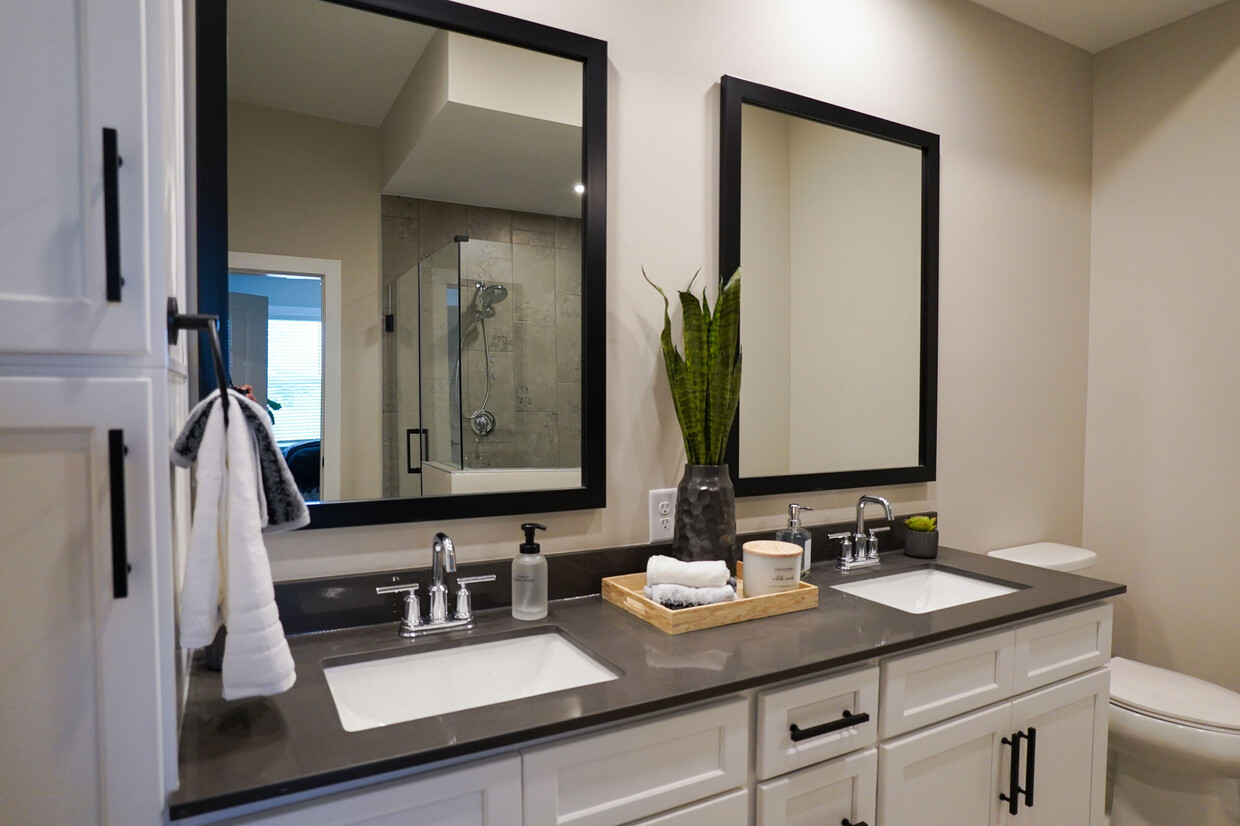-
Monthly Rent
$1,544 - $3,563
-
Bedrooms
Studio - 3 bd
-
Bathrooms
1 - 3 ba
-
Square Feet
629 - 1,682 sq ft
Pricing & Floor Plans
-
Unit 308price $1,612square feet 649availibility Now
-
Unit 206price $1,612square feet 649availibility Now
-
Unit 408price $1,652square feet 649availibility Now
-
Unit 203price $1,547square feet 649availibility May 12
-
Unit 403price $1,587square feet 649availibility May 12
-
Unit 402price $1,967square feet 757availibility Now
-
Unit 404price $1,772square feet 629availibility Now
-
Unit 211price $1,567square feet 629availibility May 12
-
Unit 411price $1,642square feet 629availibility May 12
-
Unit 203price $1,967square feet 814availibility Now
-
Unit 111price $2,037square feet 814availibility Now
-
Unit 113price $2,137square feet 814availibility Now
-
Unit 309price $2,042square feet 830availibility Now
-
Unit 209price $2,042square feet 830availibility Now
-
Unit 109price $2,092square feet 830availibility Now
-
Unit 302price $2,127square feet 831availibility Now
-
Unit 504price $2,652square feet 996availibility Now
-
Unit 604price $2,662square feet 996availibility Now
-
Unit 703price $2,667square feet 996availibility Now
-
Unit 303price $2,692square feet 989availibility Now
-
Unit 419price $1,977square feet 775availibility May 2
-
Unit 213price $1,877square feet 775availibility May 12
-
Unit 413price $1,952square feet 775availibility May 12
-
Unit 112price $1,797square feet 698availibility May 12
-
Unit 412price $1,837square feet 698availibility May 12
-
Unit 307price $1,817square feet 734availibility Jun 1
-
Unit 207price $1,817square feet 734availibility Jun 1
-
Unit 309price $1,817square feet 734availibility Jun 1
-
Unit 210price $2,557square feet 988availibility Jun 1
-
Unit 211price $2,592square feet 988availibility Jun 1
-
Unit 110price $2,607square feet 988availibility Jun 1
-
Unit 410price $2,482square feet 1,163availibility Now
-
Unit 302price $2,845square feet 1,339availibility Now
-
Unit 202price $2,945square feet 1,339availibility Now
-
Unit 201price $2,965square feet 1,339availibility Now
-
Unit 115price $2,790square feet 1,405availibility Now
-
Unit 212price $2,910square feet 1,447availibility Now
-
Unit 404price $2,520square feet 1,166availibility Jun 11
-
Unit 215price $3,253square feet 1,682availibility Now
-
Unit 315price $3,253square feet 1,682availibility Now
-
Unit 415price $3,503square feet 1,682availibility Now
-
Unit 308price $1,612square feet 649availibility Now
-
Unit 206price $1,612square feet 649availibility Now
-
Unit 408price $1,652square feet 649availibility Now
-
Unit 203price $1,547square feet 649availibility May 12
-
Unit 403price $1,587square feet 649availibility May 12
-
Unit 402price $1,967square feet 757availibility Now
-
Unit 404price $1,772square feet 629availibility Now
-
Unit 211price $1,567square feet 629availibility May 12
-
Unit 411price $1,642square feet 629availibility May 12
-
Unit 203price $1,967square feet 814availibility Now
-
Unit 111price $2,037square feet 814availibility Now
-
Unit 113price $2,137square feet 814availibility Now
-
Unit 309price $2,042square feet 830availibility Now
-
Unit 209price $2,042square feet 830availibility Now
-
Unit 109price $2,092square feet 830availibility Now
-
Unit 302price $2,127square feet 831availibility Now
-
Unit 504price $2,652square feet 996availibility Now
-
Unit 604price $2,662square feet 996availibility Now
-
Unit 703price $2,667square feet 996availibility Now
-
Unit 303price $2,692square feet 989availibility Now
-
Unit 419price $1,977square feet 775availibility May 2
-
Unit 213price $1,877square feet 775availibility May 12
-
Unit 413price $1,952square feet 775availibility May 12
-
Unit 112price $1,797square feet 698availibility May 12
-
Unit 412price $1,837square feet 698availibility May 12
-
Unit 307price $1,817square feet 734availibility Jun 1
-
Unit 207price $1,817square feet 734availibility Jun 1
-
Unit 309price $1,817square feet 734availibility Jun 1
-
Unit 210price $2,557square feet 988availibility Jun 1
-
Unit 211price $2,592square feet 988availibility Jun 1
-
Unit 110price $2,607square feet 988availibility Jun 1
-
Unit 410price $2,482square feet 1,163availibility Now
-
Unit 302price $2,845square feet 1,339availibility Now
-
Unit 202price $2,945square feet 1,339availibility Now
-
Unit 201price $2,965square feet 1,339availibility Now
-
Unit 115price $2,790square feet 1,405availibility Now
-
Unit 212price $2,910square feet 1,447availibility Now
-
Unit 404price $2,520square feet 1,166availibility Jun 11
-
Unit 215price $3,253square feet 1,682availibility Now
-
Unit 315price $3,253square feet 1,682availibility Now
-
Unit 415price $3,503square feet 1,682availibility Now
About The Sloan at LoSo
Located in the vibrant Lower South End (LoSo) neighborhood of Charlotte, The Sloan at LoSo offers a dynamic living experience with modern conveniences and stylish design. This community stands out with its impressive amenities, including a resort-style pool, a state-of-the-art fitness center, and a rooftop lounge with stunning city views. Just a short walk to the light rail stop, it's perfect for socializing in South End or commuting to Uptown for work. Experience the Northwood Ravin difference with meticulously designed residences and a community that prioritizes your lifestyle. Schedule a tour or contact our leasing office today to discover your new home at The Sloan.
The Sloan at LoSo is an apartment community located in Mecklenburg County and the 28209 ZIP Code. This area is served by the Charlotte-Mecklenburg attendance zone.
Unique Features
- 3rd - 5th Floor Unit
- 6th Floor
- LVT/Tile Flooring Throughout
- No Balcony
- Bathroom Linen Storage
- Shower with Bench
- Side by Side W/D - 1 Bed
- 2nd Floor
- 4th Floor
- 9 ft Ceiling
- Coat Closet
- Corner unit
- Veranda Entry
- Basement Level
- Dual Sink Vanity
- Stackable Front Load W/D - 2&3
- Stackable washer/dryer
- 3rd Floor
- 7th Floor
- Extended Living/Bedroom
- ADA
- Euro Shower
- Stackable W/D - Studio & 1 Bed
- 5th Floor
- Enlarged Closet
- Terrace
- 10 ft. Ceiling
- 1st Floor
- City View
- Coat Nook
- Desk
- Front Load Laundry
- No patio
- Side by Side Front Load W/D
- Side by Side W/D - 2&3 Bed
- Stackable Front Load W/D
- Top Floor
- Wine Pantry
Community Amenities
Pool
Fitness Center
Elevator
Clubhouse
Roof Terrace
Controlled Access
Recycling
Business Center
Property Services
- Package Service
- Wi-Fi
- Controlled Access
- Maintenance on site
- Property Manager on Site
- 24 Hour Access
- Trash Pickup - Door to Door
- Recycling
- Renters Insurance Program
- Online Services
- Planned Social Activities
- Pet Care
- Pet Play Area
- Pet Washing Station
- EV Charging
- Car Wash Area
- Public Transportation
- Key Fob Entry
Shared Community
- Elevator
- Business Center
- Clubhouse
- Lounge
- Multi Use Room
- Breakfast/Coffee Concierge
- Storage Space
- Conference Rooms
Fitness & Recreation
- Fitness Center
- Hot Tub
- Sauna
- Spa
- Pool
- Bicycle Storage
- Walking/Biking Trails
- Gameroom
Outdoor Features
- Roof Terrace
- Cabana
- Grill
- Dog Park
Apartment Features
Washer/Dryer
Air Conditioning
Dishwasher
High Speed Internet Access
Walk-In Closets
Island Kitchen
Microwave
Refrigerator
Highlights
- High Speed Internet Access
- Wi-Fi
- Washer/Dryer
- Air Conditioning
- Heating
- Ceiling Fans
- Smoke Free
- Cable Ready
- Double Vanities
- Tub/Shower
- Sprinkler System
- Wheelchair Accessible (Rooms)
Kitchen Features & Appliances
- Dishwasher
- Disposal
- Ice Maker
- Stainless Steel Appliances
- Pantry
- Island Kitchen
- Kitchen
- Microwave
- Oven
- Range
- Refrigerator
- Freezer
- Quartz Countertops
Model Details
- Carpet
- Tile Floors
- Vinyl Flooring
- Dining Room
- High Ceilings
- Basement
- Office
- Den
- Built-In Bookshelves
- Vaulted Ceiling
- Views
- Walk-In Closets
- Linen Closet
- Double Pane Windows
- Large Bedrooms
- Balcony
- Patio
- Porch
Fees and Policies
The fees below are based on community-supplied data and may exclude additional fees and utilities.
- Dogs Allowed
-
One time Fee$400
-
Pet Limit2
-
Restrictions:We are a pet friendly community! We welcome a maximum of two pets per apartment home. Pet fees start at $400.00 and pet rent is $30 per month per pet. Reptiles, ferrets, or other exotic animals are prohibited. Please call our office for more details.
- Cats Allowed
-
One time Fee$400
-
Pet Limit2
-
Restrictions:We are a pet friendly community! We welcome a maximum of two pets per apartment home. Pet fees start at $400.00 and pet rent is $30 per month per pet. Reptiles, ferrets, or other exotic animals are prohibited. Please call our office for more details.
- Parking
-
Surface Lot--1 Max, Assigned Parking
Details
Lease Options
-
Available months 12, 13, 14, 15, 16,
Property Information
-
Built in 2024
-
368 units/4 stories
- Package Service
- Wi-Fi
- Controlled Access
- Maintenance on site
- Property Manager on Site
- 24 Hour Access
- Trash Pickup - Door to Door
- Recycling
- Renters Insurance Program
- Online Services
- Planned Social Activities
- Pet Care
- Pet Play Area
- Pet Washing Station
- EV Charging
- Car Wash Area
- Public Transportation
- Key Fob Entry
- Elevator
- Business Center
- Clubhouse
- Lounge
- Multi Use Room
- Breakfast/Coffee Concierge
- Storage Space
- Conference Rooms
- Roof Terrace
- Cabana
- Grill
- Dog Park
- Fitness Center
- Hot Tub
- Sauna
- Spa
- Pool
- Bicycle Storage
- Walking/Biking Trails
- Gameroom
- 3rd - 5th Floor Unit
- 6th Floor
- LVT/Tile Flooring Throughout
- No Balcony
- Bathroom Linen Storage
- Shower with Bench
- Side by Side W/D - 1 Bed
- 2nd Floor
- 4th Floor
- 9 ft Ceiling
- Coat Closet
- Corner unit
- Veranda Entry
- Basement Level
- Dual Sink Vanity
- Stackable Front Load W/D - 2&3
- Stackable washer/dryer
- 3rd Floor
- 7th Floor
- Extended Living/Bedroom
- ADA
- Euro Shower
- Stackable W/D - Studio & 1 Bed
- 5th Floor
- Enlarged Closet
- Terrace
- 10 ft. Ceiling
- 1st Floor
- City View
- Coat Nook
- Desk
- Front Load Laundry
- No patio
- Side by Side Front Load W/D
- Side by Side W/D - 2&3 Bed
- Stackable Front Load W/D
- Top Floor
- Wine Pantry
- High Speed Internet Access
- Wi-Fi
- Washer/Dryer
- Air Conditioning
- Heating
- Ceiling Fans
- Smoke Free
- Cable Ready
- Double Vanities
- Tub/Shower
- Sprinkler System
- Wheelchair Accessible (Rooms)
- Dishwasher
- Disposal
- Ice Maker
- Stainless Steel Appliances
- Pantry
- Island Kitchen
- Kitchen
- Microwave
- Oven
- Range
- Refrigerator
- Freezer
- Quartz Countertops
- Carpet
- Tile Floors
- Vinyl Flooring
- Dining Room
- High Ceilings
- Basement
- Office
- Den
- Built-In Bookshelves
- Vaulted Ceiling
- Views
- Walk-In Closets
- Linen Closet
- Double Pane Windows
- Large Bedrooms
- Balcony
- Patio
- Porch
| Monday | 9am - 6pm |
|---|---|
| Tuesday | 10am - 6pm |
| Wednesday | 9am - 6pm |
| Thursday | 9am - 6pm |
| Friday | 9am - 6pm |
| Saturday | 10am - 5pm |
| Sunday | 1pm - 5pm |
If you’re looking for a suburban setting with easy access to the heart of the city, Colonial Village is one of Charlotte’s hidden gems. This small, wooded neighborhood is located about three miles southwest of Uptown Charlotte. Towering hickory, oak, and fig trees create a beautiful canopy over the neighborhood, complementing Colonial Village’s charming ranch-style and split-level houses and apartments. Colonial Village has a small shopping plaza with a few restaurants, but it is near several excellent commercial hubs like Park Road Shopping Center and South End, one of Charlotte’s trendiest locales revered for its buzzing dining and nightlife scenes. The Colonial Village Neighborhood Association amplifies the neighborhood’s strong sense of community by hosting events like movie nights and food truck tastings. Although anyone can fall in love with this quaint neighborhood, families enjoy Colonial Village because of its excellent schools and quiet surroundings.
Learn more about living in Colonial Village| Colleges & Universities | Distance | ||
|---|---|---|---|
| Colleges & Universities | Distance | ||
| Drive: | 9 min | 3.1 mi | |
| Drive: | 8 min | 3.9 mi | |
| Drive: | 7 min | 4.2 mi | |
| Drive: | 9 min | 4.9 mi |
 The GreatSchools Rating helps parents compare schools within a state based on a variety of school quality indicators and provides a helpful picture of how effectively each school serves all of its students. Ratings are on a scale of 1 (below average) to 10 (above average) and can include test scores, college readiness, academic progress, advanced courses, equity, discipline and attendance data. We also advise parents to visit schools, consider other information on school performance and programs, and consider family needs as part of the school selection process.
The GreatSchools Rating helps parents compare schools within a state based on a variety of school quality indicators and provides a helpful picture of how effectively each school serves all of its students. Ratings are on a scale of 1 (below average) to 10 (above average) and can include test scores, college readiness, academic progress, advanced courses, equity, discipline and attendance data. We also advise parents to visit schools, consider other information on school performance and programs, and consider family needs as part of the school selection process.
View GreatSchools Rating Methodology
Transportation options available in Charlotte include Scaleybark, located 0.3 mile from The Sloan at LoSo. The Sloan at LoSo is near Charlotte/Douglas International, located 6.4 miles or 14 minutes away, and Concord-Padgett Regional, located 19.9 miles or 29 minutes away.
| Transit / Subway | Distance | ||
|---|---|---|---|
| Transit / Subway | Distance | ||
|
|
Walk: | 6 min | 0.3 mi |
|
|
Walk: | 12 min | 0.7 mi |
|
|
Drive: | 3 min | 1.7 mi |
|
|
Drive: | 4 min | 1.9 mi |
|
|
Drive: | 4 min | 2.4 mi |
| Commuter Rail | Distance | ||
|---|---|---|---|
| Commuter Rail | Distance | ||
|
|
Drive: | 9 min | 4.7 mi |
|
|
Drive: | 31 min | 21.5 mi |
| Drive: | 42 min | 30.6 mi |
| Airports | Distance | ||
|---|---|---|---|
| Airports | Distance | ||
|
Charlotte/Douglas International
|
Drive: | 14 min | 6.4 mi |
|
Concord-Padgett Regional
|
Drive: | 29 min | 19.9 mi |
Time and distance from The Sloan at LoSo.
| Shopping Centers | Distance | ||
|---|---|---|---|
| Shopping Centers | Distance | ||
| Walk: | 1 min | 0.1 mi | |
| Walk: | 6 min | 0.3 mi | |
| Walk: | 8 min | 0.4 mi |
| Parks and Recreation | Distance | ||
|---|---|---|---|
| Parks and Recreation | Distance | ||
|
Charlotte Nature Museum
|
Drive: | 7 min | 2.6 mi |
|
Wing Haven Gardens & Bird Sanctuary
|
Drive: | 8 min | 3.2 mi |
|
Discovery Place
|
Drive: | 6 min | 3.3 mi |
|
Briar Creek Greenway
|
Drive: | 7 min | 3.8 mi |
|
Evergreen Nature Preserve
|
Drive: | 17 min | 9.0 mi |
| Hospitals | Distance | ||
|---|---|---|---|
| Hospitals | Distance | ||
| Drive: | 7 min | 3.0 mi | |
| Drive: | 8 min | 3.9 mi | |
| Drive: | 11 min | 5.9 mi |
Property Ratings at The Sloan at LoSo
I love it here. My favorite places are a short walk from my building. The staff is awesome and quick to action. I love hiding away to watch football in the speakeasy
Property Manager at The Sloan at LoSo, Responded To This Review
Thanks for the kind words! We are happy to hear you enjoy the location and the staff at The Sloan at LoSo. We are so happy to hear you are making use of the unique amenities, like the speakeasy. We appreciate your feedback and hope you continue to enjoy living here.
Living at The Sloan LoSo has been such a joy! I love the inviting neighborhood feel, and the beautiful greenspace adds a perfect touch of serenity to the community.
Property Manager at The Sloan at LoSo, Responded To This Review
Thank you for your kind review! We're thrilled to hear that you enjoyThe Sloan at LoSo. We strive to create a community where residents feel at home, and your feedback means a lot.
The Sloan at LoSo Photos
-
The Sloan at LoSo
-
S1 - Studio - 649SF
-
-
-
-
-
-
-
Models
-
Studio
-
Studio
-
1 Bedroom
-
1 Bedroom
-
1 Bedroom
-
1 Bedroom
Nearby Apartments
Within 50 Miles of The Sloan at LoSo
View More Communities-
Uptown 550
550 E Brooklyn Village Ave
Charlotte, NC 28202
1-3 Br $1,931-$5,733 2.4 mi
-
500 West Trade
500 W Trade St
Charlotte, NC 28202
1-3 Br $1,837-$4,203 3.1 mi
-
The VUE Charlotte On 5th
215 N Pine St
Charlotte, NC 28202
1-3 Br $2,174-$10,680 3.1 mi
-
Providence Row
5350 Pinehurst Park Dr
Charlotte, NC 28211
1-3 Br $1,490-$4,365 4.8 mi
-
Townhomes at Bridlestone
17014 Fairmount Way
Pineville, NC 28134
2-3 Br $2,599-$4,600 10.1 mi
-
The Lodges at Fort Mill
1241 Columbia Cir
Indian Land, SC 29707
1-3 Br $1,851-$3,214 13.0 mi
The Sloan at LoSo has studios to three bedrooms with rent ranges from $1,544/mo. to $3,563/mo.
You can take a virtual tour of The Sloan at LoSo on Apartments.com.
The Sloan at LoSo is in Colonial Village in the city of Charlotte. Here you’ll find three shopping centers within 0.4 mile of the property. Five parks are within 9.0 miles, including Charlotte Nature Museum, Wing Haven Gardens & Bird Sanctuary, and Briar Creek Greenway.
What Are Walk Score®, Transit Score®, and Bike Score® Ratings?
Walk Score® measures the walkability of any address. Transit Score® measures access to public transit. Bike Score® measures the bikeability of any address.
What is a Sound Score Rating?
A Sound Score Rating aggregates noise caused by vehicle traffic, airplane traffic and local sources









