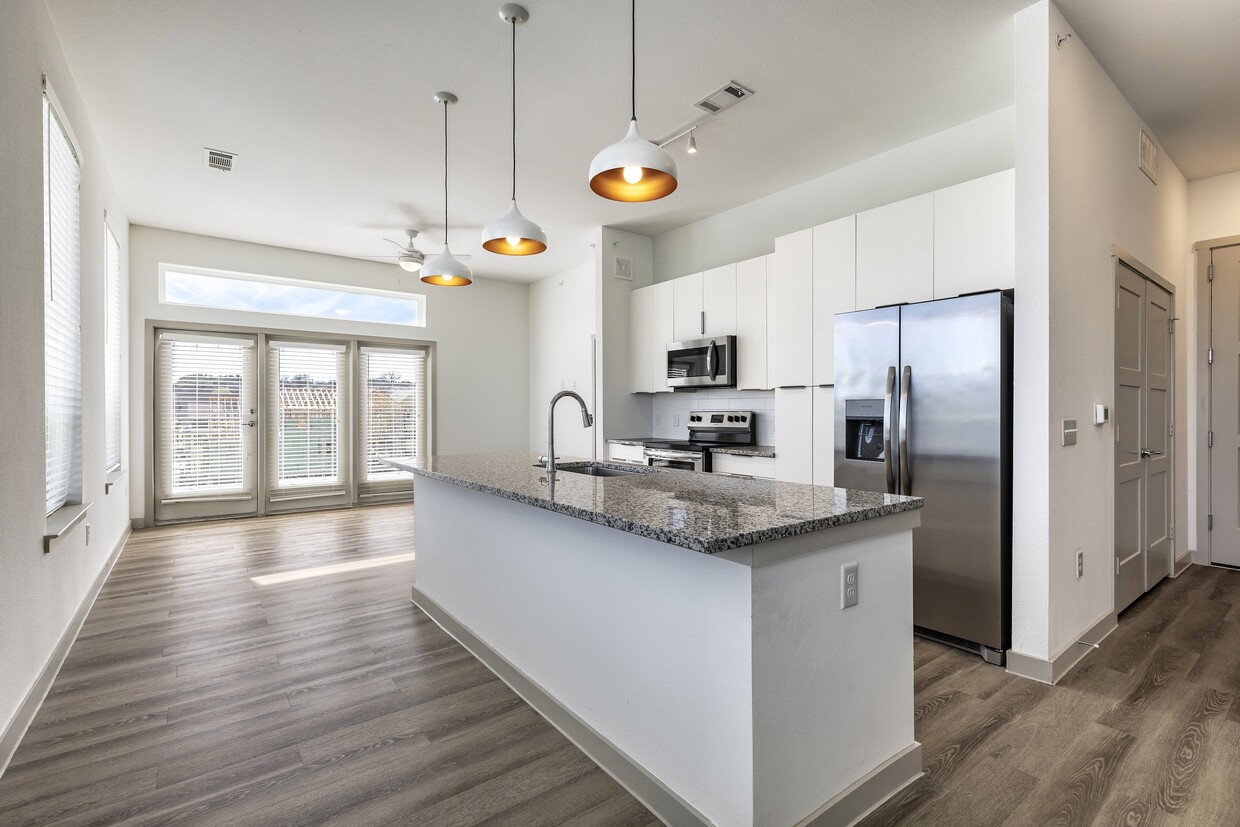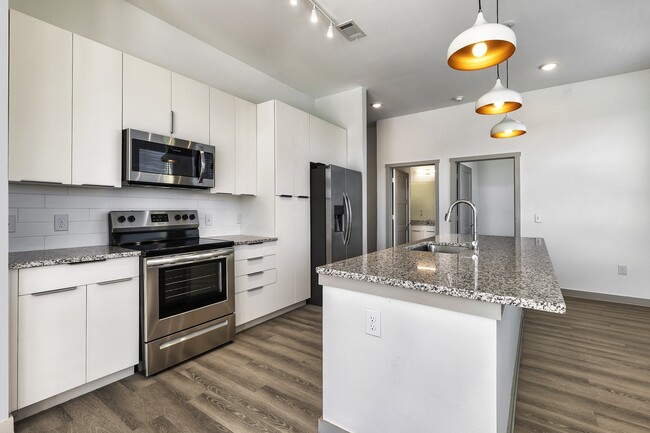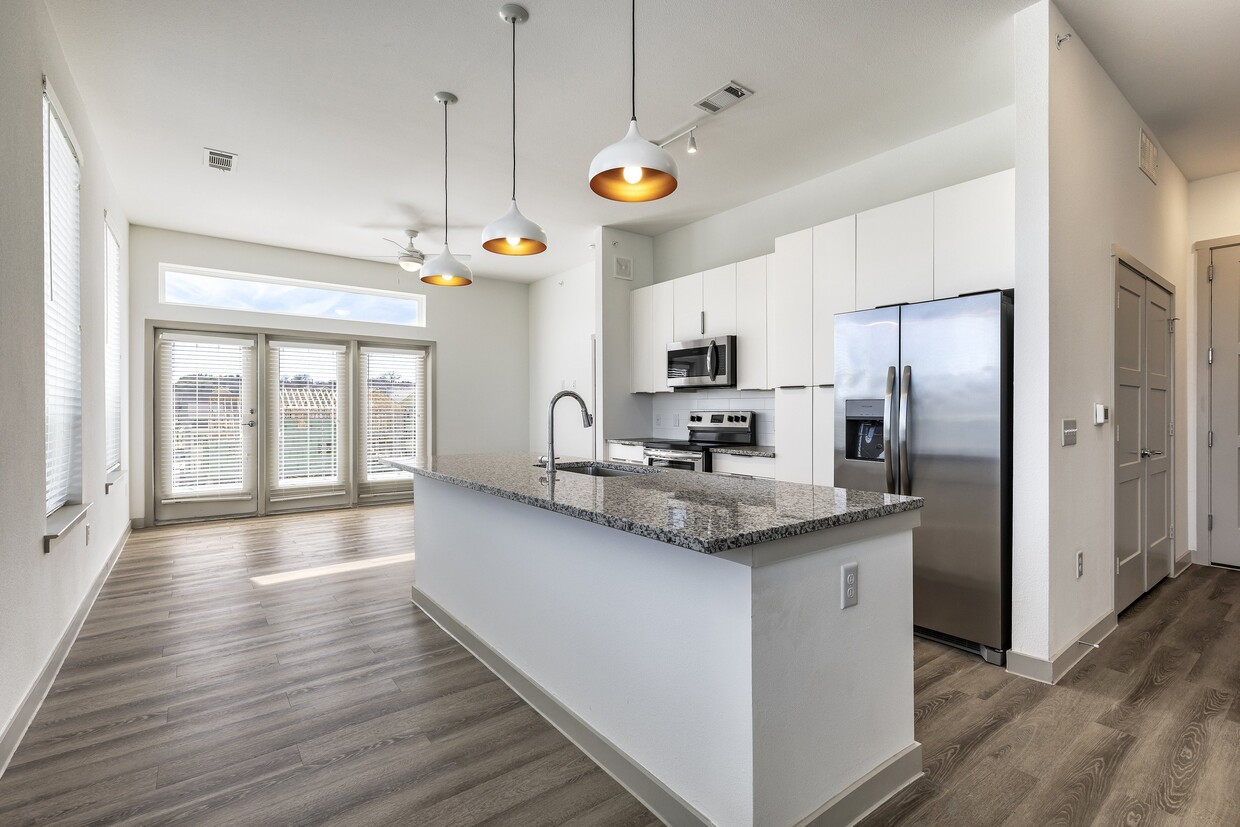-
Monthly Rent
$1,283 - $2,739
-
Bedrooms
Studio - 3 bd
-
Bathrooms
1 - 2 ba
-
Square Feet
468 - 1,245 sq ft
Pricing & Floor Plans
-
Unit 126price $1,358square feet 480availibility Now
-
Unit 159price $1,358square feet 480availibility Now
-
Unit 153price $1,509square feet 480availibility Now
-
Unit 156price $1,406square feet 507availibility Now
-
Unit 171price $1,406square feet 507availibility Now
-
Unit 474price $1,597square feet 507availibility Now
-
Unit 301price $1,694square feet 522availibility Now
-
Unit 257price $1,604square feet 553availibility May 22
-
Unit 148price $1,283square feet 525availibility Now
-
Unit 276price $1,298square feet 525availibility Now
-
Unit 158price $1,298square feet 525availibility Now
-
Unit 234price $1,323square feet 562availibility Now
-
Unit 450price $1,417square feet 525availibility Now
-
Unit 372price $1,559square feet 525availibility Now
-
Unit 375price $1,559square feet 525availibility Now
-
Unit 229price $1,644square feet 725availibility Now
-
Unit 231price $1,644square feet 725availibility Now
-
Unit 329price $1,644square feet 725availibility Now
-
Unit 133price $1,649square feet 671availibility Now
-
Unit 245price $1,654square feet 671availibility Now
-
Unit 111price $1,784square feet 720availibility Now
-
Unit 411price $1,854square feet 720availibility Now
-
Unit 405price $1,914square feet 720availibility May 31
-
Unit 368price $1,839square feet 640availibility Now
-
Unit 418price $1,874square feet 585availibility Now
-
Unit 440price $1,899square feet 572availibility Now
-
Unit 182price $1,964square feet 840availibility Now
-
Unit 382price $1,979square feet 840availibility Now
-
Unit 482price $2,049square feet 840availibility Now
-
Unit 134price $1,629square feet 576availibility Feb 18, 2026
-
Unit 222price $2,152square feet 999availibility Now
-
Unit 332price $2,249square feet 1,040availibility Now
-
Unit 230price $2,297square feet 999availibility Now
-
Unit 444price $2,219square feet 842availibility Now
-
Unit 442price $2,329square feet 882availibility Now
-
Unit 151price $2,529square feet 1,132availibility Now
-
Unit 261price $2,504square feet 1,132availibility Jun 5
-
Unit 435price $2,739square feet 1,159availibility Now
-
Unit 126price $1,358square feet 480availibility Now
-
Unit 159price $1,358square feet 480availibility Now
-
Unit 153price $1,509square feet 480availibility Now
-
Unit 156price $1,406square feet 507availibility Now
-
Unit 171price $1,406square feet 507availibility Now
-
Unit 474price $1,597square feet 507availibility Now
-
Unit 301price $1,694square feet 522availibility Now
-
Unit 257price $1,604square feet 553availibility May 22
-
Unit 148price $1,283square feet 525availibility Now
-
Unit 276price $1,298square feet 525availibility Now
-
Unit 158price $1,298square feet 525availibility Now
-
Unit 234price $1,323square feet 562availibility Now
-
Unit 450price $1,417square feet 525availibility Now
-
Unit 372price $1,559square feet 525availibility Now
-
Unit 375price $1,559square feet 525availibility Now
-
Unit 229price $1,644square feet 725availibility Now
-
Unit 231price $1,644square feet 725availibility Now
-
Unit 329price $1,644square feet 725availibility Now
-
Unit 133price $1,649square feet 671availibility Now
-
Unit 245price $1,654square feet 671availibility Now
-
Unit 111price $1,784square feet 720availibility Now
-
Unit 411price $1,854square feet 720availibility Now
-
Unit 405price $1,914square feet 720availibility May 31
-
Unit 368price $1,839square feet 640availibility Now
-
Unit 418price $1,874square feet 585availibility Now
-
Unit 440price $1,899square feet 572availibility Now
-
Unit 182price $1,964square feet 840availibility Now
-
Unit 382price $1,979square feet 840availibility Now
-
Unit 482price $2,049square feet 840availibility Now
-
Unit 134price $1,629square feet 576availibility Feb 18, 2026
-
Unit 222price $2,152square feet 999availibility Now
-
Unit 332price $2,249square feet 1,040availibility Now
-
Unit 230price $2,297square feet 999availibility Now
-
Unit 444price $2,219square feet 842availibility Now
-
Unit 442price $2,329square feet 882availibility Now
-
Unit 151price $2,529square feet 1,132availibility Now
-
Unit 261price $2,504square feet 1,132availibility Jun 5
-
Unit 435price $2,739square feet 1,159availibility Now
About The Sondery
Nestled by the Colorado River, around the corner from Lady Bird Lake, and no more than ten minutes from Downtown ATX, our address in oh-so-idyllic East Riverside puts the best of the city and Mother Nature in your backyard. Our brand new one, two, and three-bedroom homes are open and airy with touches like stainless steel appliances and sleek cabinetry. This is The Sondery. For all sides of you.
The Sondery is an apartment community located in Travis County and the 78741 ZIP Code. This area is served by the Austin Independent attendance zone.
Unique Features
- Courtyard view
- ADA Accessible Apartment
- Grill Area
- Den/Study
- Washer & Dryer
- Barn Door
- Gated Community
- Near Elevator
- No Balcony
- Spacious Kitchen with Island
- Terrace
- Downtown View
- Balconette
- Fourth Floor Apartment
- Garbage Disposal
- On-site Recycling
- Patio/Balcony
- Granite Countertops Throughout
- Large Balcony
Community Amenities
Pool
Fitness Center
Elevator
Clubhouse
Recycling
Business Center
Grill
Gated
Property Services
- Package Service
- Maintenance on site
- Property Manager on Site
- Trash Pickup - Door to Door
- Recycling
- Pet Play Area
- EV Charging
- Public Transportation
- Key Fob Entry
Shared Community
- Elevator
- Business Center
- Clubhouse
- Lounge
- Storage Space
- Conference Rooms
Fitness & Recreation
- Fitness Center
- Pool
- Bicycle Storage
Outdoor Features
- Gated
- Sundeck
- Courtyard
- Grill
- Zen Garden
- Dog Park
Apartment Features
Washer/Dryer
Air Conditioning
Dishwasher
Walk-In Closets
Island Kitchen
Granite Countertops
Microwave
Tub/Shower
Highlights
- Washer/Dryer
- Air Conditioning
- Ceiling Fans
- Storage Space
- Tub/Shower
- Wheelchair Accessible (Rooms)
Kitchen Features & Appliances
- Dishwasher
- Disposal
- Ice Maker
- Granite Countertops
- Stainless Steel Appliances
- Pantry
- Island Kitchen
- Eat-in Kitchen
- Kitchen
- Microwave
Model Details
- Vinyl Flooring
- High Ceilings
- Den
- Views
- Walk-In Closets
- Balcony
- Patio
Fees and Policies
The fees below are based on community-supplied data and may exclude additional fees and utilities.
- Monthly Utilities & Services
-
Pest Control$5
-
Valet Trash$25
- One-Time Move-In Fees
-
Administrative Fee$200
-
Application Fee$50
- Dogs Allowed
-
No fees required
-
Comments:Maximum of two pets per apartment. Only domesticated, common household pets will be allowed. Aggressive dog breeds and exotic pets are not allowed. Please call our Leasing Office for complete Pet Policy information.
- Cats Allowed
-
No fees required
-
Comments:Maximum of two pets per apartment. Only domesticated, common household pets will be allowed. Aggressive dog breeds and exotic pets are not allowed. Please call our Leasing Office for complete Pet Policy information.
- Parking
-
Other--
Details
Property Information
-
Built in 2024
-
323 units/4 stories
- Package Service
- Maintenance on site
- Property Manager on Site
- Trash Pickup - Door to Door
- Recycling
- Pet Play Area
- EV Charging
- Public Transportation
- Key Fob Entry
- Elevator
- Business Center
- Clubhouse
- Lounge
- Storage Space
- Conference Rooms
- Gated
- Sundeck
- Courtyard
- Grill
- Zen Garden
- Dog Park
- Fitness Center
- Pool
- Bicycle Storage
- Courtyard view
- ADA Accessible Apartment
- Grill Area
- Den/Study
- Washer & Dryer
- Barn Door
- Gated Community
- Near Elevator
- No Balcony
- Spacious Kitchen with Island
- Terrace
- Downtown View
- Balconette
- Fourth Floor Apartment
- Garbage Disposal
- On-site Recycling
- Patio/Balcony
- Granite Countertops Throughout
- Large Balcony
- Washer/Dryer
- Air Conditioning
- Ceiling Fans
- Storage Space
- Tub/Shower
- Wheelchair Accessible (Rooms)
- Dishwasher
- Disposal
- Ice Maker
- Granite Countertops
- Stainless Steel Appliances
- Pantry
- Island Kitchen
- Eat-in Kitchen
- Kitchen
- Microwave
- Vinyl Flooring
- High Ceilings
- Den
- Views
- Walk-In Closets
- Balcony
- Patio
| Monday | 9am - 6pm |
|---|---|
| Tuesday | 9am - 6pm |
| Wednesday | 9am - 6pm |
| Thursday | 9am - 6pm |
| Friday | 9am - 6pm |
| Saturday | 10am - 5pm |
| Sunday | 12pm - 5pm |
Directly southeast of Downtown Austin, you’ll come upon the unique urban neighborhood of East Riverside-Oltorf. This up-and-coming area offers an abundance of apartments and other rentals to choose from, ranging from affordable to luxury.
Situated on the Colorado River, this neighborhood is most well-known for its riverfront views and proximity to Texas’s capital city. With happening bars like Buzzmill and live music venues like Emo’s, there’s plenty in the way of entertainment in East Riverside-Oltorf. But if you’re looking for more options, Downtown Austin is just a minute or two from your potential new home.
Along Colorado River, enjoy Riverside Golf Course and the neighborhood’s waterfront parks with hiking and biking trails, lush open green space, and numerous athletic fields. Surrounded by major interstates with public bus stations spread throughout town, commuting to nearby areas from East Riverside-Oltorf is a breeze.
Learn more about living in East Riverside-Oltorf| Colleges & Universities | Distance | ||
|---|---|---|---|
| Colleges & Universities | Distance | ||
| Drive: | 6 min | 2.2 mi | |
| Drive: | 6 min | 2.5 mi | |
| Drive: | 6 min | 3.1 mi | |
| Drive: | 8 min | 4.1 mi |
 The GreatSchools Rating helps parents compare schools within a state based on a variety of school quality indicators and provides a helpful picture of how effectively each school serves all of its students. Ratings are on a scale of 1 (below average) to 10 (above average) and can include test scores, college readiness, academic progress, advanced courses, equity, discipline and attendance data. We also advise parents to visit schools, consider other information on school performance and programs, and consider family needs as part of the school selection process.
The GreatSchools Rating helps parents compare schools within a state based on a variety of school quality indicators and provides a helpful picture of how effectively each school serves all of its students. Ratings are on a scale of 1 (below average) to 10 (above average) and can include test scores, college readiness, academic progress, advanced courses, equity, discipline and attendance data. We also advise parents to visit schools, consider other information on school performance and programs, and consider family needs as part of the school selection process.
View GreatSchools Rating Methodology
Property Ratings at The Sondery
I moved in a week ago and have had nothing but problems and lack of effort from the management here. 1. They say you won't have to pay the ridiculous admin fee if you apply withing 2 days of your tour. That's a LIE. They don't even pretend to returned now matter how many ways I ask. 2. My stove and oven barely get warm, could try to boil water for a day, never gonna happen. I have sent a request for this brand new appliance to be fixed or replaced. They haven't responded or anything. Guess I can't cook in my own home. 3. A ton of ants moved in with me right away. Requested that they get a exterminator. Guess what? That's right, they have done nothing and it's only getting worse 4. The workers were using my apartment and when I moved in it smelled like weed and the bathroom wrecked. 5. The pool is really just a half empty pit in the roof. 6. I can't set up the locker for my packages because they front desk went send me the code to set it up.
Move in- 3 days. The team is committed to assist including staff and management to move in new prospect residents. The units are new and fabulous lay out.. This property had an great location, 2 miles from downtown.
The Sondery Photos
-
The Sondery
-
E1-3-557sf-studio
-
-
-
-
-
-
-
Models
-
Studio
-
Studio
-
Studio
-
Studio
-
Studio
-
Studio
Nearby Apartments
Within 50 Miles of The Sondery
View More Communities-
The Bowie
311 Bowie St
Austin, TX 78703
1-3 Br $2,670-$9,544 2.7 mi
-
Strata
8340 Bluff Springs Rd
Austin, TX 78744
1-2 Br $1,379-$2,290 5.5 mi
-
Citizen House Decker
6107 Decker Ln
Austin, TX 78724
1-3 Br $1,099-$2,906 6.7 mi
-
Progress @ Tech Ridge
1601 Scottsdale Ln
Austin, TX 78754
1-2 Br $1,295-$2,099 11.1 mi
-
The Merle on Howard
2500 E Howard Ln
Pflugerville, TX 78660
1-3 Br $1,304-$3,212 12.4 mi
-
North Creek
500 Chris Kelley Blvd
Hutto, TX 78634
1-3 Br $1,140-$5,469 22.5 mi
The Sondery has studios to three bedrooms with rent ranges from $1,283/mo. to $2,739/mo.
You can take a virtual tour of The Sondery on Apartments.com.
The Sondery is in East Riverside-Oltorf in the city of Austin. Here you’ll find three shopping centers within 0.3 mile of the property. Five parks are within 3.9 miles, including Lady Bird Lake, Blunn Creek Nature Preserve, and Boggy Creek Greenbelt.
What Are Walk Score®, Transit Score®, and Bike Score® Ratings?
Walk Score® measures the walkability of any address. Transit Score® measures access to public transit. Bike Score® measures the bikeability of any address.
What is a Sound Score Rating?
A Sound Score Rating aggregates noise caused by vehicle traffic, airplane traffic and local sources








