-
Monthly Rent
$855 - $1,949
-
Bedrooms
Studio - 4 bd
-
Bathrooms
1 - 4 ba
-
Square Feet
250 - 500 sq ft
Pricing & Floor Plans
-
Unit Privateprice $1,850square feet 396availibility Now
-
Unit Privateprice $1,850square feet 396availibility Now
-
Unit Privateprice $1,900square feet 396availibility Sep 18, 2025
-
Unit Privateprice $1,925square feet 500availibility Now
-
Unit Privateprice $1,925square feet 500availibility Now
-
Unit Privateprice $1,910square feet 500availibility Sep 18, 2025
-
Unit Privateprice $1,949square feet 462availibility Now
-
Unit Privateprice $1,949square feet 462availibility Now
-
Unit Privateprice $1,910square feet 462availibility Sep 18, 2025
-
Unit Privateprice $1,245square feet 444availibility Now
-
Unit Privateprice $1,245square feet 444availibility Now
-
Unit Privateprice $1,265square feet 444availibility Sep 18, 2025
-
Unit Privateprice $1,270square feet 444availibility Now
-
Unit Privateprice $1,270square feet 444availibility Now
-
Unit Privateprice $1,265square feet 444availibility Sep 18, 2025
-
Unit Privateprice $1,135square feet 352availibility Now
-
Unit Privateprice $1,135square feet 352availibility Now
-
Unit Privateprice $1,135square feet 352availibility Sep 18, 2025
-
Unit Privateprice $975square feet 262availibility Now
-
Unit Privateprice $975square feet 262availibility Now
-
Unit 2x2 Lockoffprice $990square feet 262availibility Now
-
Unit Privateprice $975square feet 250availibility Now
-
Unit Privateprice $975square feet 250availibility Now
-
Unit 2x2 Lockoffprice $990square feet 250availibility Now
-
Unit Shared Bathroomprice $980square feet 310availibility Now
-
Unit Shared Bathroomprice $980square feet 310availibility Now
-
Unit Private Bathroomprice $1,025square feet 310availibility Now
-
Unit Privateprice $1,045square feet 313availibility Now
-
Unit Privateprice $1,099square feet 313availibility Now
-
Unit Privateprice $1,015square feet 313availibility Sep 18, 2025
-
Unit Shared Bathroomprice $1,115square feetavailibility Now
-
Unit Private Bathroomprice $1,115square feetavailibility Now
-
Unit Loftprice $1,115square feetavailibility Now
-
Unit Privateprice $1,850square feet 396availibility Now
-
Unit Privateprice $1,850square feet 396availibility Now
-
Unit Privateprice $1,900square feet 396availibility Sep 18, 2025
-
Unit Privateprice $1,925square feet 500availibility Now
-
Unit Privateprice $1,925square feet 500availibility Now
-
Unit Privateprice $1,910square feet 500availibility Sep 18, 2025
-
Unit Privateprice $1,949square feet 462availibility Now
-
Unit Privateprice $1,949square feet 462availibility Now
-
Unit Privateprice $1,910square feet 462availibility Sep 18, 2025
-
Unit Privateprice $1,245square feet 444availibility Now
-
Unit Privateprice $1,245square feet 444availibility Now
-
Unit Privateprice $1,265square feet 444availibility Sep 18, 2025
-
Unit Privateprice $1,270square feet 444availibility Now
-
Unit Privateprice $1,270square feet 444availibility Now
-
Unit Privateprice $1,265square feet 444availibility Sep 18, 2025
-
Unit Privateprice $1,135square feet 352availibility Now
-
Unit Privateprice $1,135square feet 352availibility Now
-
Unit Privateprice $1,135square feet 352availibility Sep 18, 2025
-
Unit Privateprice $975square feet 262availibility Now
-
Unit Privateprice $975square feet 262availibility Now
-
Unit 2x2 Lockoffprice $990square feet 262availibility Now
-
Unit Privateprice $975square feet 250availibility Now
-
Unit Privateprice $975square feet 250availibility Now
-
Unit 2x2 Lockoffprice $990square feet 250availibility Now
-
Unit Shared Bathroomprice $980square feet 310availibility Now
-
Unit Shared Bathroomprice $980square feet 310availibility Now
-
Unit Private Bathroomprice $1,025square feet 310availibility Now
-
Unit Privateprice $1,045square feet 313availibility Now
-
Unit Privateprice $1,099square feet 313availibility Now
-
Unit Privateprice $1,015square feet 313availibility Sep 18, 2025
-
Unit Shared Bathroomprice $1,115square feetavailibility Now
-
Unit Private Bathroomprice $1,115square feetavailibility Now
-
Unit Loftprice $1,115square feetavailibility Now
About The Soto
As the next generation of leaders and entrepreneurs, college students deserve nothing but the best. That’s why at The Soto, we use the status quo as the starting line. As one of the closest student housing communities to the University of Oregon, we offer convenient proximity to your day-to-day college life without forcing you to live it 24/7! Filled to the brim with upscale amenities like our state-of-the-art fitness center, oversized hot tub, and so much more, The Soto student apartments in Eugene, OR provides you with the perks of a resort right at your doorstep. Get ready to start experiencing the college lifestyle like it’s meant to be lived and head on over to The Soto today!
The Soto is an apartment community located in Lane County and the 97401 ZIP Code. This area is served by the Eugene School District 4j attendance zone.
Unique Features
- On-Site Management
- Online Payment System
- Video Surveillance
- Call Boxes For Guest Access
- Courtyard with Hot Tub
- LEED Gold Certification
- On-site maintenance
- Security Guard On Site
- 24/7 Emergency Services
- Free Printing Services
- Trash Chutes On Each Floor
- Secure Indoor Parking
Community Amenities
Fitness Center
Clubhouse
Business Center
Maintenance on site
- Maintenance on site
- Video Patrol
- Business Center
- Clubhouse
- Storage Space
- Disposal Chutes
- Fitness Center
- Spa
- Courtyard
Fees and Policies
The fees below are based on community-supplied data and may exclude additional fees and utilities.
- One-Time Move-In Fees
-
Administrative Fee$0
-
Application Fee$0
- Storage Fees
-
Storage Unit$0/mo
Details
Lease Options
-
9 - 11 Month Leases
Property Information
-
Built in 2014
-
120 units/6 stories
- Maintenance on site
- Video Patrol
- Business Center
- Clubhouse
- Storage Space
- Disposal Chutes
- Courtyard
- Fitness Center
- Spa
- On-Site Management
- Online Payment System
- Video Surveillance
- Call Boxes For Guest Access
- Courtyard with Hot Tub
- LEED Gold Certification
- On-site maintenance
- Security Guard On Site
- 24/7 Emergency Services
- Free Printing Services
- Trash Chutes On Each Floor
- Secure Indoor Parking
| Monday | 9am - 7pm |
|---|---|
| Tuesday | 9am - 7pm |
| Wednesday | 9am - 7pm |
| Thursday | 9am - 7pm |
| Friday | 9am - 7pm |
| Saturday | 12pm - 5pm |
| Sunday | 12pm - 5pm |
As its name suggests, West University is located directly west of the University of Oregon. Some parts of the neighborhood stretch into Downtown Eugene, giving residents easy access to the excitement of the city. Naturally, the area has a strong college-town feel and is pedestrian-friendly, so you’ll see residents walking or bicycling through the streets. Catering to the college crowd, West University is filled with trendy restaurants, casual eateries, cozy coffeehouses and tea shops, vintage stores, and grocers. When residents aren’t enjoying West University’s abundance of amenities, you’ll find them canoeing or dog walking at Alton Baker Park a mile north of the neighborhood. The Autzen Stadium, home of the University of Oregon Ducks, is located north of the park as well. West University has a variety of rental options available including student apartments, luxury condos, newly build high-rises, and large single-family houses.
Learn more about living in West University| Colleges & Universities | Distance | ||
|---|---|---|---|
| Colleges & Universities | Distance | ||
| Drive: | 3 min | 1.1 mi | |
| Drive: | 9 min | 4.7 mi |
The Soto Photos
-
Outside Looking In 3
-
Map Image of the Property
-
Fitness Center
-
COM00006
-
COM00009
-
COM00012
-
COM00015
-
COM00018
-
COM00126
Floor Plans
-
Studio
-
1x1
-
1x1
-
2x2
-
2x2
-
3x3
Nearby Apartments
Within 50 Miles of The Soto
The Soto has studios to four bedrooms with rent ranges from $855/mo. to $1,949/mo.
You can take a virtual tour of The Soto on Apartments.com.
The Soto is in West University in the city of Eugene. Here you’ll find three shopping centers within 1.5 miles of the property. Five parks are within 2.0 miles, including Many Rivers Sierra Club Group, Eugene Parks Department, and UO Outdoor Program.
What Are Walk Score®, Transit Score®, and Bike Score® Ratings?
Walk Score® measures the walkability of any address. Transit Score® measures access to public transit. Bike Score® measures the bikeability of any address.
What is a Sound Score Rating?
A Sound Score Rating aggregates noise caused by vehicle traffic, airplane traffic and local sources
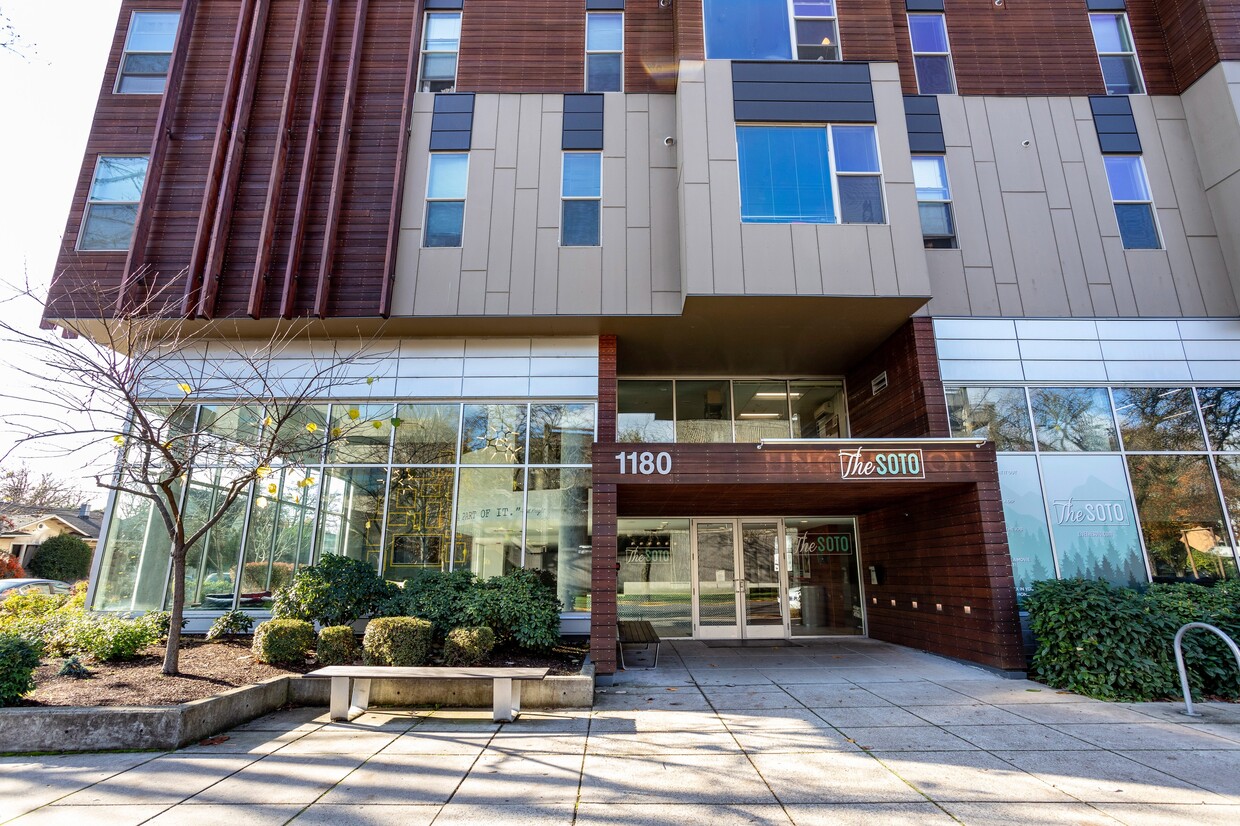
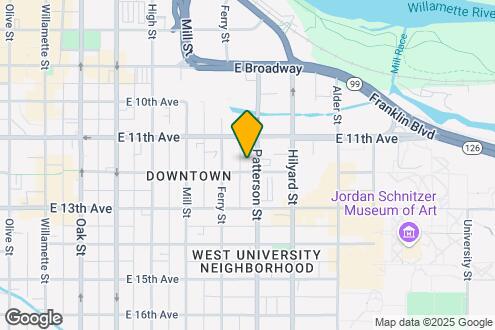
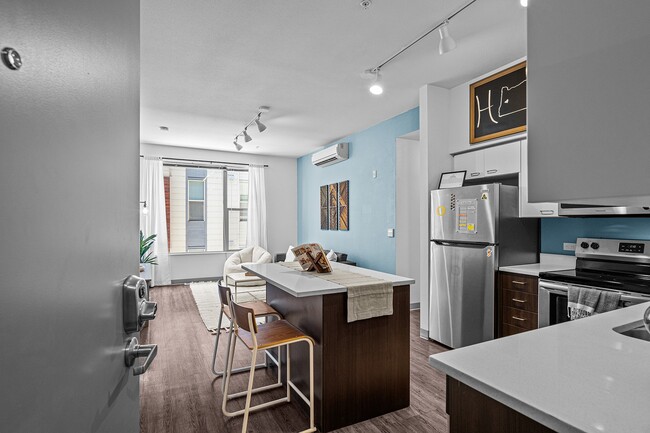
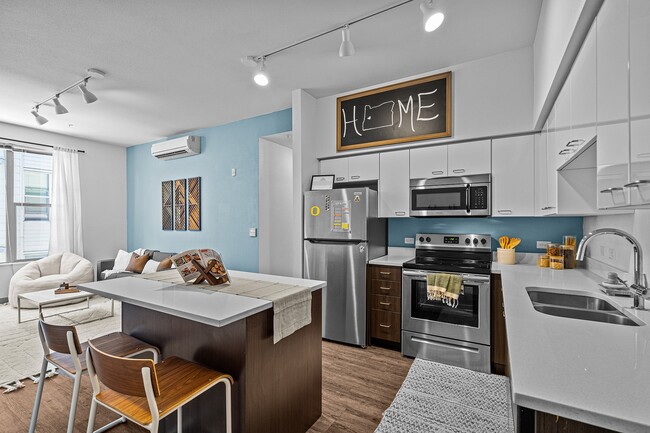
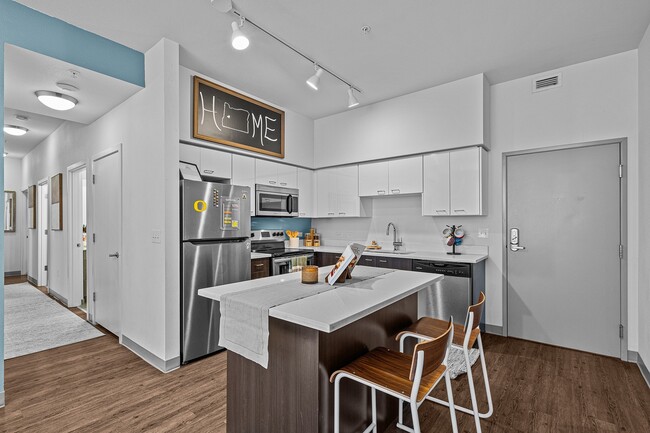

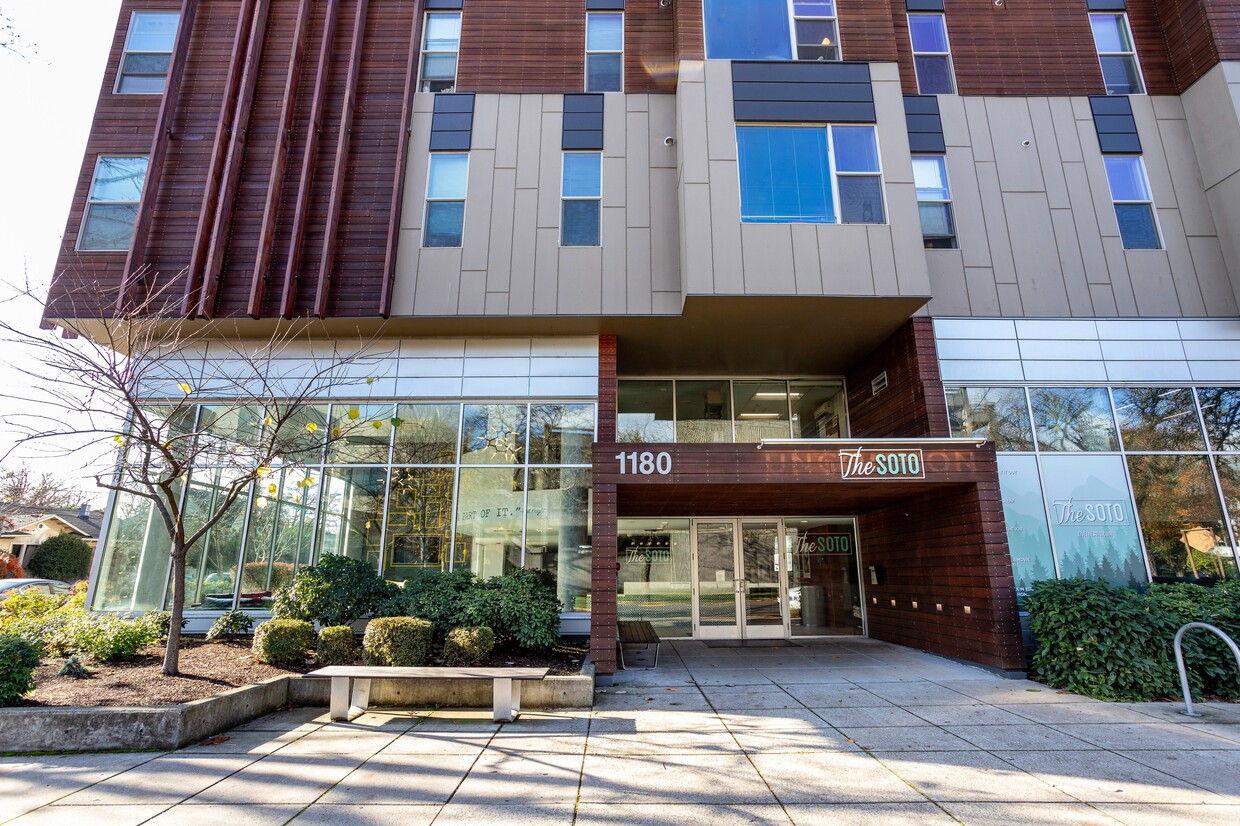
Responded To This Review