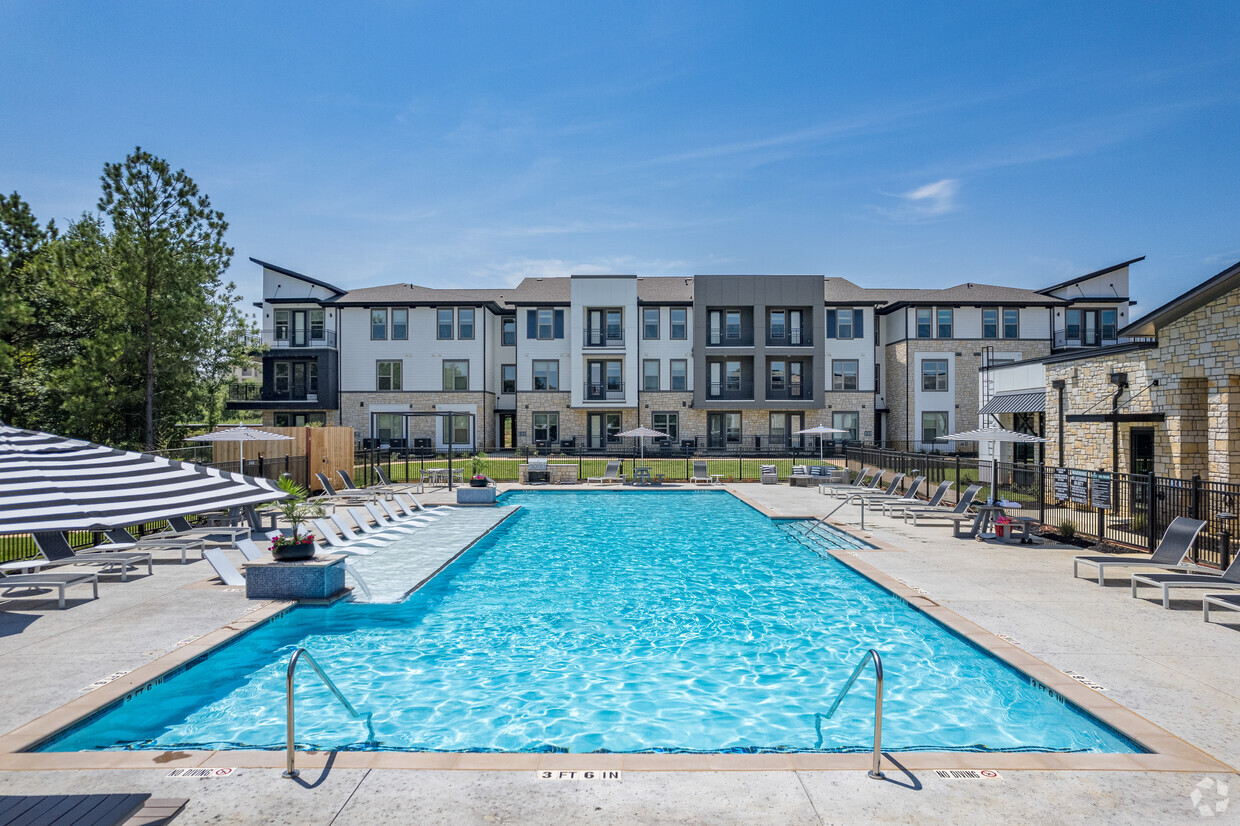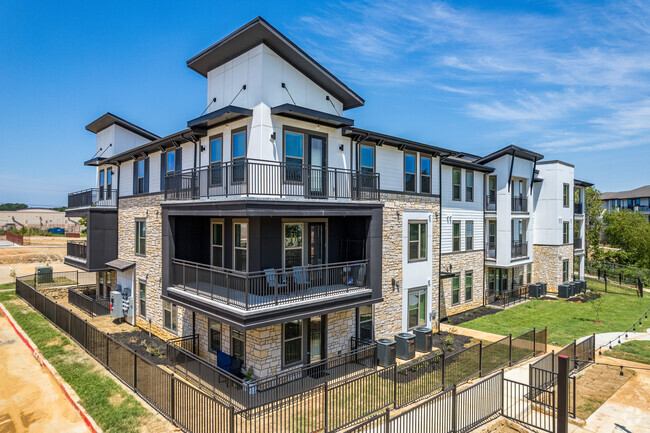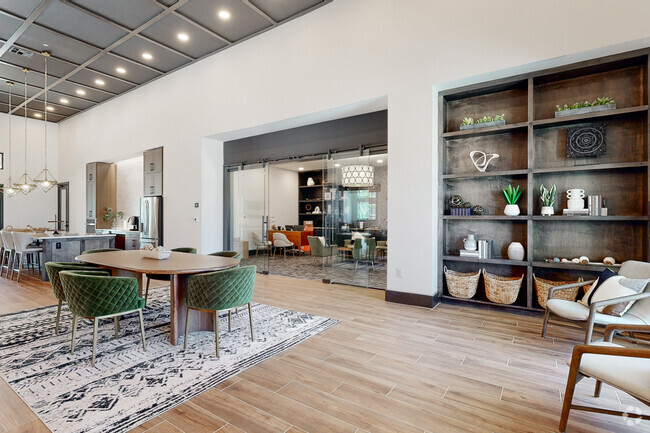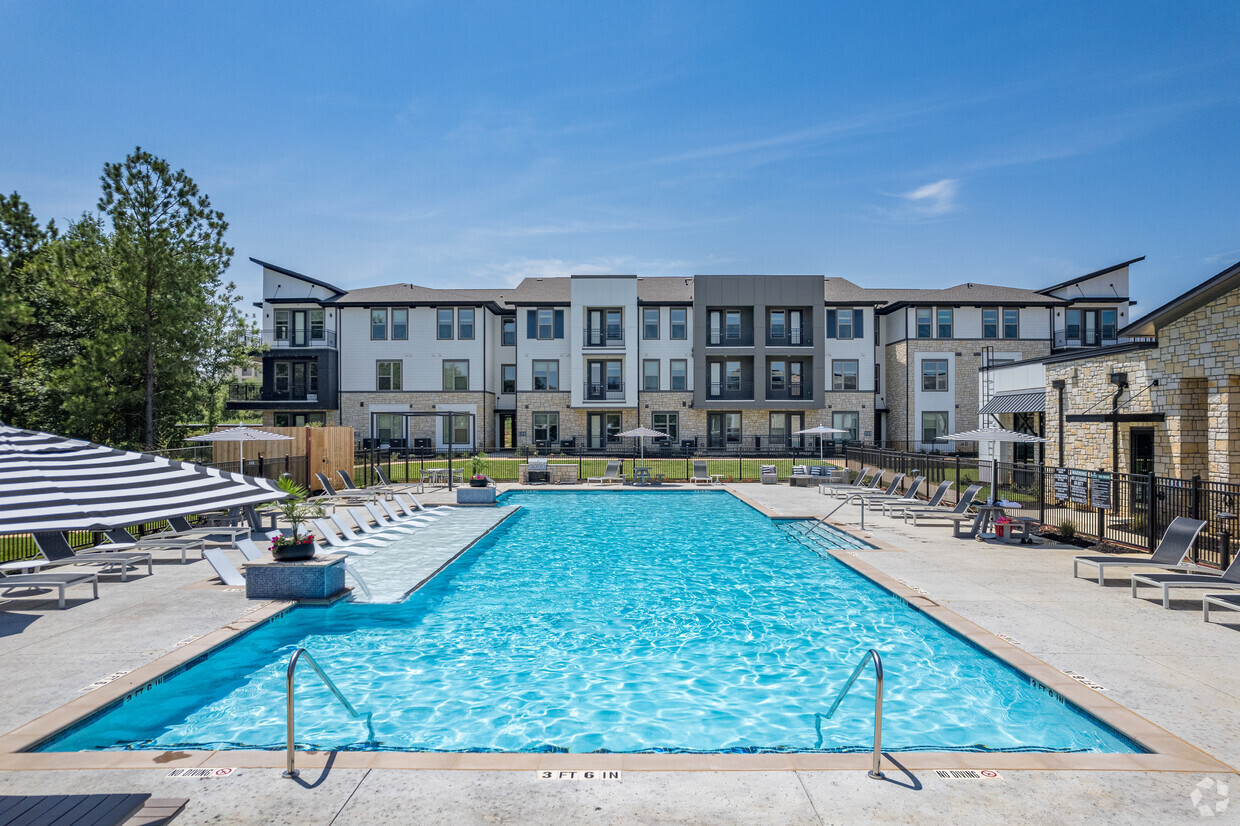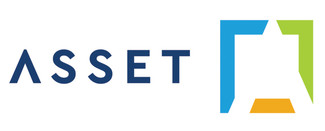
-
Monthly Rent
$1,005 - $2,325
-
Bedrooms
1 - 3 bd
-
Bathrooms
1 - 2 ba
-
Square Feet
631 - 1,364 sq ft

Pricing & Floor Plans
-
Unit 5303price $1,250square feet 631availibility Now
-
Unit 3212price $1,250square feet 631availibility Now
-
Unit 6316price $1,470square feet 631availibility Now
-
Unit 1106price $1,435square feet 778availibility Now
-
Unit 3115price $1,620square feet 778availibility Now
-
Unit 5310price $1,480square feet 778availibility Jun 18
-
Unit 3213price $1,555square feet 807availibility Now
-
Unit 3211price $1,580square feet 807availibility Now
-
Unit 3119price $1,805square feet 807availibility Now
-
Unit 1107price $1,495square feet 631availibility Jun 6
-
Unit 4210price $1,295square feet 729availibility Jul 6
-
Unit 3306price $1,430square feet 729availibility Jul 6
-
Unit 2201price $1,699square feet 1,089availibility Now
-
Unit 6220price $1,699square feet 1,089availibility Now
-
Unit 1301price $1,699square feet 1,089availibility Now
-
Unit 2311price $1,765square feet 1,207availibility Now
-
Unit 4214price $1,895square feet 1,207availibility Now
-
Unit 4307price $1,895square feet 1,207availibility Now
-
Unit 3108price $1,740square feet 949availibility Jun 6
-
Unit 1302price $2,325square feet 1,364availibility Jul 6
-
Unit 5303price $1,250square feet 631availibility Now
-
Unit 3212price $1,250square feet 631availibility Now
-
Unit 6316price $1,470square feet 631availibility Now
-
Unit 1106price $1,435square feet 778availibility Now
-
Unit 3115price $1,620square feet 778availibility Now
-
Unit 5310price $1,480square feet 778availibility Jun 18
-
Unit 3213price $1,555square feet 807availibility Now
-
Unit 3211price $1,580square feet 807availibility Now
-
Unit 3119price $1,805square feet 807availibility Now
-
Unit 1107price $1,495square feet 631availibility Jun 6
-
Unit 4210price $1,295square feet 729availibility Jul 6
-
Unit 3306price $1,430square feet 729availibility Jul 6
-
Unit 2201price $1,699square feet 1,089availibility Now
-
Unit 6220price $1,699square feet 1,089availibility Now
-
Unit 1301price $1,699square feet 1,089availibility Now
-
Unit 2311price $1,765square feet 1,207availibility Now
-
Unit 4214price $1,895square feet 1,207availibility Now
-
Unit 4307price $1,895square feet 1,207availibility Now
-
Unit 3108price $1,740square feet 949availibility Jun 6
-
Unit 1302price $2,325square feet 1,364availibility Jul 6
About The Southerly at Longview
Discover your new apartment at THE SOUTHERLY AT LONGVIEW. This community is located at 1121 E Hawkins Pky in Longview. From amenities to floor plan options, the leasing staff will assist you in finding the best floor plan for your lifestyle. Contact us or stop by today.
The Southerly at Longview is an apartment community located in Gregg County and the 75605 ZIP Code. This area is served by the Longview Independent attendance zone.
Unique Features
- Rent change 66
- Rent change 70
- 1st Floor
- Rent Change 88
- Backyard
- Creek View
- Rent Change 98
- Pool view
- Rent Change 112
- Rent change 63
- Rent Change 75
- Valet Trash Pick Up
- Courtyard view
- Cyber Lounge
- Premium Unit
- Rent Change 100
- Rent Change 107
- Rent Change 116
- Rent Change 117
- Rent Change 119
Community Amenities
Pool
Fitness Center
Furnished Units Available
Clubhouse
Controlled Access
Grill
Gated
24 Hour Access
Property Services
- Package Service
- Wi-Fi
- Controlled Access
- Maintenance on site
- Property Manager on Site
- 24 Hour Access
- Furnished Units Available
- Hearing Impaired Accessible
- Vision Impaired Accessible
- Renters Insurance Program
- Online Services
- Planned Social Activities
- Pet Washing Station
Shared Community
- Clubhouse
- Storage Space
- Corporate Suites
- Walk-Up
Fitness & Recreation
- Fitness Center
- Pool
- Gameroom
Outdoor Features
- Gated
- Grill
Apartment Features
Washer/Dryer
Air Conditioning
Dishwasher
High Speed Internet Access
Walk-In Closets
Island Kitchen
Yard
Microwave
Highlights
- High Speed Internet Access
- Washer/Dryer
- Air Conditioning
- Heating
- Ceiling Fans
- Smoke Free
- Cable Ready
- Tub/Shower
- Wheelchair Accessible (Rooms)
Kitchen Features & Appliances
- Dishwasher
- Disposal
- Ice Maker
- Stainless Steel Appliances
- Pantry
- Island Kitchen
- Kitchen
- Microwave
- Oven
- Range
- Refrigerator
- Freezer
Model Details
- Carpet
- Vinyl Flooring
- Crown Molding
- Walk-In Closets
- Double Pane Windows
- Large Bedrooms
- Balcony
- Patio
- Yard
Fees and Policies
The fees below are based on community-supplied data and may exclude additional fees and utilities. Use the calculator to add these fees to the base rent.
- One-Time Move-In Fees
-
Administrative Fee$75
-
Application Fee$50
- Dogs Allowed
-
Fees not specified
-
Comments:Contact Leasing Office For Details
- Cats Allowed
-
Fees not specified
-
Comments:Contact Leasing Office For Details
- Parking
-
CoveredCovered Parking$45/moAssigned Parking
-
OtherTuck Under Garage$175/moAssigned Parking
-
GarageDetached Garage$150/moAssigned Parking
- Storage Fees
-
Storage Unit$50/mo
Details
Utilities Included
-
Trash Removal
Lease Options
-
None
Property Information
-
Built in 2023
-
272 units/3 stories
-
Furnished Units Available
- Package Service
- Wi-Fi
- Controlled Access
- Maintenance on site
- Property Manager on Site
- 24 Hour Access
- Furnished Units Available
- Hearing Impaired Accessible
- Vision Impaired Accessible
- Renters Insurance Program
- Online Services
- Planned Social Activities
- Pet Washing Station
- Clubhouse
- Storage Space
- Corporate Suites
- Walk-Up
- Gated
- Grill
- Fitness Center
- Pool
- Gameroom
- Rent change 66
- Rent change 70
- 1st Floor
- Rent Change 88
- Backyard
- Creek View
- Rent Change 98
- Pool view
- Rent Change 112
- Rent change 63
- Rent Change 75
- Valet Trash Pick Up
- Courtyard view
- Cyber Lounge
- Premium Unit
- Rent Change 100
- Rent Change 107
- Rent Change 116
- Rent Change 117
- Rent Change 119
- High Speed Internet Access
- Washer/Dryer
- Air Conditioning
- Heating
- Ceiling Fans
- Smoke Free
- Cable Ready
- Tub/Shower
- Wheelchair Accessible (Rooms)
- Dishwasher
- Disposal
- Ice Maker
- Stainless Steel Appliances
- Pantry
- Island Kitchen
- Kitchen
- Microwave
- Oven
- Range
- Refrigerator
- Freezer
- Carpet
- Vinyl Flooring
- Crown Molding
- Walk-In Closets
- Double Pane Windows
- Large Bedrooms
- Balcony
- Patio
- Yard
| Monday | 8:30am - 5:30pm |
|---|---|
| Tuesday | 8:30am - 5:30pm |
| Wednesday | 8:30am - 5:30pm |
| Thursday | 8:30am - 5:30pm |
| Friday | 8:30am - 5:30pm |
| Saturday | 10am - 5pm |
| Sunday | Closed |
| Colleges & Universities | Distance | ||
|---|---|---|---|
| Colleges & Universities | Distance | ||
| Drive: | 15 min | 7.3 mi | |
| Drive: | 27 min | 17.1 mi | |
| Drive: | 57 min | 42.8 mi |
 The GreatSchools Rating helps parents compare schools within a state based on a variety of school quality indicators and provides a helpful picture of how effectively each school serves all of its students. Ratings are on a scale of 1 (below average) to 10 (above average) and can include test scores, college readiness, academic progress, advanced courses, equity, discipline and attendance data. We also advise parents to visit schools, consider other information on school performance and programs, and consider family needs as part of the school selection process.
The GreatSchools Rating helps parents compare schools within a state based on a variety of school quality indicators and provides a helpful picture of how effectively each school serves all of its students. Ratings are on a scale of 1 (below average) to 10 (above average) and can include test scores, college readiness, academic progress, advanced courses, equity, discipline and attendance data. We also advise parents to visit schools, consider other information on school performance and programs, and consider family needs as part of the school selection process.
View GreatSchools Rating Methodology
The Southerly at Longview Photos
-
The Southerly at Longview
-
Clubhouse
-
-
-
-
Leasing office & clubroom
-
Clubroom
-
Clubroom
-
Clubroom
Models
-
1 Bedroom
-
1 Bedroom
-
1 Bedroom
-
1 Bedroom
-
1 Bedroom
-
1 Bedroom
Nearby Apartments
Within 50 Miles of The Southerly at Longview
The Southerly at Longview has one to three bedrooms with rent ranges from $1,005/mo. to $2,325/mo.
You can take a virtual tour of The Southerly at Longview on Apartments.com.
What Are Walk Score®, Transit Score®, and Bike Score® Ratings?
Walk Score® measures the walkability of any address. Transit Score® measures access to public transit. Bike Score® measures the bikeability of any address.
What is a Sound Score Rating?
A Sound Score Rating aggregates noise caused by vehicle traffic, airplane traffic and local sources
