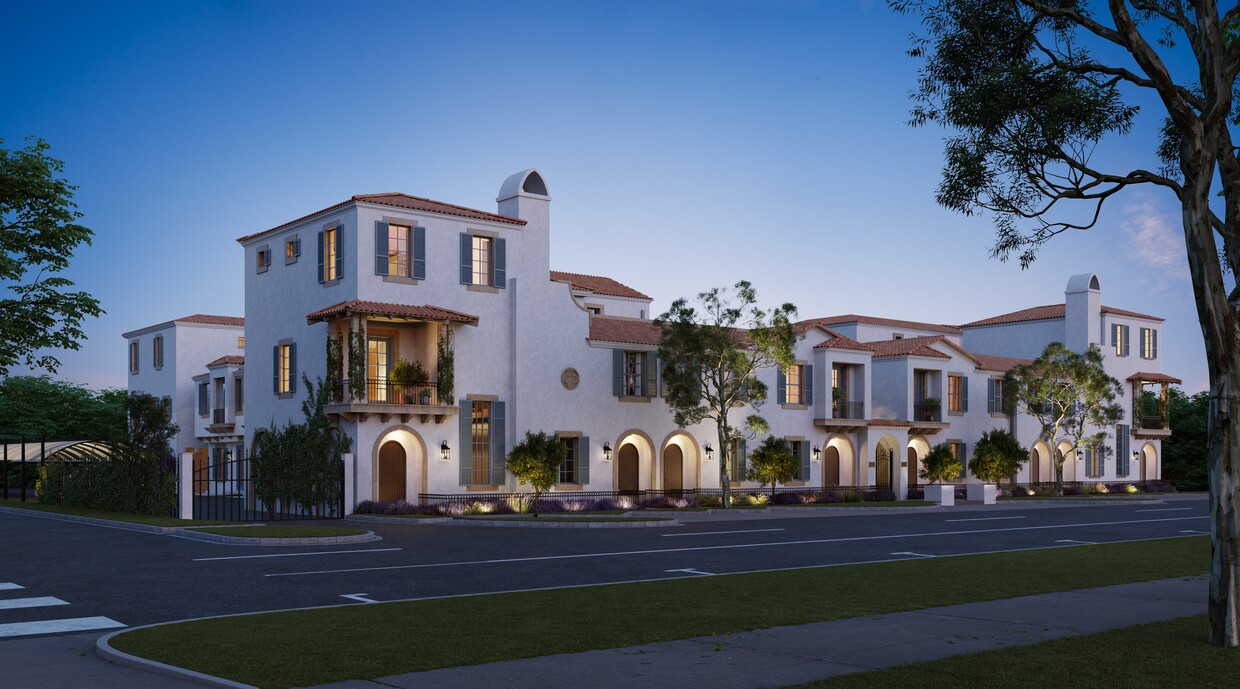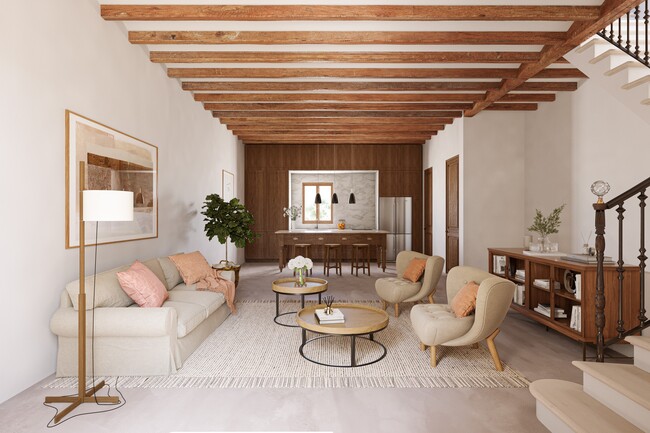
-
Monthly Rent
$2,000 - $5,384
-
Bedrooms
1 - 3 bd
-
Bathrooms
1 - 3.5 ba
-
Square Feet
633 - 2,674 sq ft

Welcome home. The Spaniard is a new boutique apartment development in midtown Oklahoma City opening its doors early Spring 2024.
Pricing & Floor Plans
-
Unit PALMA3price $3,208square feet 1,230availibility Now
-
Unit SANTO7price $3,208square feet 1,230availibility Now
-
Unit SANTO5price $3,700square feet 1,281availibility Now
-
Unit MERIDA27price $5,384square feet 2,674availibility Now
-
Unit PALMA3price $3,208square feet 1,230availibility Now
-
Unit SANTO7price $3,208square feet 1,230availibility Now
-
Unit SANTO5price $3,700square feet 1,281availibility Now
-
Unit MERIDA27price $5,384square feet 2,674availibility Now
About The Spaniard
Welcome home. The Spaniard is a new boutique apartment development in midtown Oklahoma City opening its doors early Spring 2024.
The Spaniard is an apartment community located in Oklahoma County and the 73103 ZIP Code. This area is served by the Oklahoma City Public Schools attendance zone.
Unique Features
- Gym
Community Amenities
Pool
Fitness Center
Controlled Access
Gated
- Community-Wide WiFi
- Wi-Fi
- Controlled Access
- Video Patrol
- Trash Pickup - Door to Door
- Renters Insurance Program
- Pet Play Area
- Fitness Center
- Pool
- Bicycle Storage
- Gated
- Fenced Lot
- Courtyard
Apartment Features
Washer/Dryer
Air Conditioning
Dishwasher
Washer/Dryer Hookup
High Speed Internet Access
Hardwood Floors
Walk-In Closets
Island Kitchen
Highlights
- High Speed Internet Access
- Wi-Fi
- Washer/Dryer
- Washer/Dryer Hookup
- Air Conditioning
- Heating
- Ceiling Fans
- Smoke Free
- Cable Ready
- Security System
- Double Vanities
- Handrails
- Sprinkler System
- Framed Mirrors
- Wheelchair Accessible (Rooms)
Kitchen Features & Appliances
- Dishwasher
- Disposal
- Ice Maker
- Granite Countertops
- Stainless Steel Appliances
- Pantry
- Island Kitchen
- Kitchen
- Microwave
- Oven
- Range
- Refrigerator
- Freezer
Model Details
- Hardwood Floors
- Tile Floors
- Dining Room
- Family Room
- Den
- Views
- Walk-In Closets
- Double Pane Windows
- Balcony
- Patio
- Porch
- Yard
- Lawn
- Garden
Fees and Policies
The fees below are based on community-supplied data and may exclude additional fees and utilities.
- Dogs Allowed
-
No fees required
- Cats Allowed
-
No fees required
- Parking
-
Covered--2 Max, Assigned Parking
-
Garage--
-
Street--
-
Other--
Details
Lease Options
-
12 Months
Property Information
-
Built in 2023
-
27 units/3 stories
- Community-Wide WiFi
- Wi-Fi
- Controlled Access
- Video Patrol
- Trash Pickup - Door to Door
- Renters Insurance Program
- Pet Play Area
- Gated
- Fenced Lot
- Courtyard
- Fitness Center
- Pool
- Bicycle Storage
- Gym
- High Speed Internet Access
- Wi-Fi
- Washer/Dryer
- Washer/Dryer Hookup
- Air Conditioning
- Heating
- Ceiling Fans
- Smoke Free
- Cable Ready
- Security System
- Double Vanities
- Handrails
- Sprinkler System
- Framed Mirrors
- Wheelchair Accessible (Rooms)
- Dishwasher
- Disposal
- Ice Maker
- Granite Countertops
- Stainless Steel Appliances
- Pantry
- Island Kitchen
- Kitchen
- Microwave
- Oven
- Range
- Refrigerator
- Freezer
- Hardwood Floors
- Tile Floors
- Dining Room
- Family Room
- Den
- Views
- Walk-In Closets
- Double Pane Windows
- Balcony
- Patio
- Porch
- Yard
- Lawn
- Garden
| Monday | 9am - 5pm |
|---|---|
| Tuesday | 9am - 5pm |
| Wednesday | 9am - 5pm |
| Thursday | 9am - 5pm |
| Friday | 9am - 5pm |
| Saturday | Closed |
| Sunday | Closed |
There's a definite buzz about Midtown OKC -- a terrific urban neighborhood just blocks from Downtown Oklahoma City and directly north of the Business District and the Arts District. Midtown is wrapped around St Anthony Hospital, the oldest and largest hospital in the city. It is home to the SoSA district (South of Saint Anthony), also called the Cottage District for its historic mix of cottages dating to the early 1900s.
A favorite Midtown destination, Bleu Garten, is also one of the neighborhood's most unique. It is a food truck park that also offers live music and other entertainment. For those moving to Midtown OKC with pets, the Midtown Mutts Dog Park, located off Park Place near Walker Avenue, provides an ideally-located play place for your pup. Other Midtown hotspots include the Dust Bowl Lanes and Lounge and the Oklahoma Hall of Fame at the Gaylord-Pickens Museum.
Learn more about living in Midtown Oklahoma City| Colleges & Universities | Distance | ||
|---|---|---|---|
| Colleges & Universities | Distance | ||
| Drive: | 4 min | 1.9 mi | |
| Drive: | 5 min | 2.2 mi | |
| Drive: | 9 min | 4.9 mi | |
| Drive: | 14 min | 8.2 mi |
 The GreatSchools Rating helps parents compare schools within a state based on a variety of school quality indicators and provides a helpful picture of how effectively each school serves all of its students. Ratings are on a scale of 1 (below average) to 10 (above average) and can include test scores, college readiness, academic progress, advanced courses, equity, discipline and attendance data. We also advise parents to visit schools, consider other information on school performance and programs, and consider family needs as part of the school selection process.
The GreatSchools Rating helps parents compare schools within a state based on a variety of school quality indicators and provides a helpful picture of how effectively each school serves all of its students. Ratings are on a scale of 1 (below average) to 10 (above average) and can include test scores, college readiness, academic progress, advanced courses, equity, discipline and attendance data. We also advise parents to visit schools, consider other information on school performance and programs, and consider family needs as part of the school selection process.
View GreatSchools Rating Methodology
Transportation options available in Oklahoma City include Dewey Avenue, located 0.3 mile from The Spaniard. The Spaniard is near Will Rogers World, located 10.7 miles or 22 minutes away.
| Transit / Subway | Distance | ||
|---|---|---|---|
| Transit / Subway | Distance | ||
| Walk: | 5 min | 0.3 mi | |
| Walk: | 9 min | 0.5 mi | |
| Walk: | 10 min | 0.5 mi | |
| Walk: | 14 min | 0.7 mi | |
| Walk: | 14 min | 0.8 mi |
| Commuter Rail | Distance | ||
|---|---|---|---|
| Commuter Rail | Distance | ||
|
|
Drive: | 4 min | 1.6 mi |
|
|
Drive: | 30 min | 20.4 mi |
|
|
Drive: | 47 min | 36.9 mi |
| Airports | Distance | ||
|---|---|---|---|
| Airports | Distance | ||
|
Will Rogers World
|
Drive: | 22 min | 10.7 mi |
Time and distance from The Spaniard.
| Shopping Centers | Distance | ||
|---|---|---|---|
| Shopping Centers | Distance | ||
| Walk: | 6 min | 0.3 mi | |
| Walk: | 17 min | 0.9 mi | |
| Walk: | 19 min | 1.0 mi |
| Parks and Recreation | Distance | ||
|---|---|---|---|
| Parks and Recreation | Distance | ||
|
Oklahoma City National Memorial
|
Walk: | 18 min | 1.0 mi |
|
Myriad Botanical Gardens
|
Drive: | 4 min | 1.5 mi |
|
Oklahoma Railway Museum
|
Drive: | 10 min | 5.2 mi |
|
Science Museum Oklahoma
|
Drive: | 11 min | 5.7 mi |
|
Will Rogers Horticultural Gardens
|
Drive: | 10 min | 5.9 mi |
| Hospitals | Distance | ||
|---|---|---|---|
| Hospitals | Distance | ||
| Walk: | 6 min | 0.3 mi | |
| Drive: | 3 min | 1.5 mi | |
| Drive: | 8 min | 4.6 mi |
| Military Bases | Distance | ||
|---|---|---|---|
| Military Bases | Distance | ||
| Drive: | 20 min | 11.8 mi | |
| Drive: | 86 min | 79.8 mi | |
| Drive: | 104 min | 82.3 mi |
The Spaniard Photos
-
The Spaniard
-
-
-
-
-
-
-
-
Models
The Spaniard has one to three bedrooms with rent ranges from $2,000/mo. to $5,384/mo.
Yes, to view the floor plan in person, please schedule a personal tour.
The Spaniard is in Midtown Oklahoma City in the city of Oklahoma City. Here you’ll find three shopping centers within 1.0 mile of the property. Five parks are within 5.9 miles, including Oklahoma City National Memorial, Myriad Botanical Gardens, and Will Rogers Horticultural Gardens.
What Are Walk Score®, Transit Score®, and Bike Score® Ratings?
Walk Score® measures the walkability of any address. Transit Score® measures access to public transit. Bike Score® measures the bikeability of any address.
What is a Sound Score Rating?
A Sound Score Rating aggregates noise caused by vehicle traffic, airplane traffic and local sources








Responded To This Review