-
Monthly Rent
$3,690 - $14,290
-
Bedrooms
1 - 5 bd
-
Bathrooms
1 - 4 ba
-
Square Feet
442 - 1,884 sq ft
Pricing & Floor Plans
-
Unit Privateprice $3,690square feet 442availibility Now
-
Unit Privateprice $4,080square feet 442availibility Aug 16
-
Unit Privateprice $4,920square feet 564availibility Now
-
Unit Privateprice $5,090square feet 564availibility Aug 16
-
Unit Privateprice $6,940square feet 893availibility Now
-
Unit Privateprice $6,350square feet 893availibility Aug 16
-
Unit Privateprice $6,980square feet 804availibility Now
-
Unit Privateprice $6,795square feet 804availibility Aug 16
-
Unit Privateprice $7,440square feet 948availibility Now
-
Unit Privateprice $9,300square feet 1,292availibility Now
-
Unit Privateprice $8,280square feet 1,317availibility Aug 16
-
Unit Privateprice $10,650square feet 1,224availibility Now
-
Unit Privateprice $10,920square feet 1,224availibility Aug 16
-
Unit Privateprice $11,350square feet 1,355availibility Now
-
Unit Privateprice $11,160square feet 1,355availibility Aug 16
-
Unit Privateprice $11,495square feet 1,593availibility Now
-
Unit Privateprice $11,510square feet 1,593availibility Aug 16
-
Unit Privateprice $13,170square feet 1,533availibility Aug 16
-
Unit Privateprice $13,950square feet 1,645availibility Now
-
Unit Privateprice $12,045square feet 1,645availibility Aug 16
-
Unit Privateprice $14,060square feet 1,884availibility Now
-
Unit Privateprice $14,290square feet 1,884availibility Aug 16
-
Unit Privateprice $3,690square feet 442availibility Now
-
Unit Privateprice $4,080square feet 442availibility Aug 16
-
Unit Privateprice $4,920square feet 564availibility Now
-
Unit Privateprice $5,090square feet 564availibility Aug 16
-
Unit Privateprice $6,940square feet 893availibility Now
-
Unit Privateprice $6,350square feet 893availibility Aug 16
-
Unit Privateprice $6,980square feet 804availibility Now
-
Unit Privateprice $6,795square feet 804availibility Aug 16
-
Unit Privateprice $7,440square feet 948availibility Now
-
Unit Privateprice $9,300square feet 1,292availibility Now
-
Unit Privateprice $8,280square feet 1,317availibility Aug 16
-
Unit Privateprice $10,650square feet 1,224availibility Now
-
Unit Privateprice $10,920square feet 1,224availibility Aug 16
-
Unit Privateprice $11,350square feet 1,355availibility Now
-
Unit Privateprice $11,160square feet 1,355availibility Aug 16
-
Unit Privateprice $11,495square feet 1,593availibility Now
-
Unit Privateprice $11,510square feet 1,593availibility Aug 16
-
Unit Privateprice $13,170square feet 1,533availibility Aug 16
-
Unit Privateprice $13,950square feet 1,645availibility Now
-
Unit Privateprice $12,045square feet 1,645availibility Aug 16
-
Unit Privateprice $14,060square feet 1,884availibility Now
-
Unit Privateprice $14,290square feet 1,884availibility Aug 16
About The Standard at Berkeley
Welcome to The Standard at Berkeley, the premier off-campus housing community designed for UC Berkeley students seeking a vibrant and supportive living experience. Our thoughtfully designed apartments offer a range of living options, including spacious studio, one, two, three, four, and five-bedroom apartments, ensuring you find the perfect fit for your lifestyle. Located just steps from the UC Berkeley campus, our prime location allows residents to enjoy the convenience of walking, biking, or driving to class within minutes. Explore the surrounding area, filled with trendy shopping, dining, and entertainment options, making it easy to balance academic life with leisure. At The Standard, we prioritize your comfort and success. Our apartments are fully furnished with modern interiors that include cozy touches reminiscent of home. Enjoy an array of luxury, resort-style amenities, including: -A resident clubroom and lounge area for socializing -Quiet study rooms and a computer lab for productive study sessions -A fitness center to maintain your health and wellness -A stunning resort-style patio and outdoor space for relaxation -Conference rooms available for group projects and meetings Our dynamic community fosters connections among residents, providing opportunities for personal growth and academic excellence. Participate in various on-site events and engage with like-minded neighbors in a safe and friendly environment. Join our community of achievers today by applying online or scheduling a tour. Experience the ideal blend of comfort, convenience, and community at The Standard at Berkeley — where your student lifestyle truly comes to life!
The Standard at Berkeley is an apartment community located in Alameda County and the 94704 ZIP Code. This area is served by the Berkeley Unified attendance zone.
Unique Features
- Amenity Fee
Apartment Features
- Heating
- Kitchen
- Range
Fees and Policies
The fees below are based on community-supplied data and may exclude additional fees and utilities.
- Monthly Utilities & Services
-
Amenity Fee$28
- One-Time Move-In Fees
-
Application Fee$50
-
Returned Payment Fee$25
-
Transfer / Relocation Fee$500
- Dogs Allowed
-
Monthly pet rent$75
-
Weight limit85 lb
-
Pet Limit2
- Cats Allowed
-
Monthly pet rent$75
-
Weight limit85 lb
-
Pet Limit2
- Additional Services
-
Storage$50/mo
Details
Property Information
-
Built in 2021
-
318 units/8 stories
- Amenity Fee
- Heating
- Kitchen
- Range
| Monday | 10am - 6pm |
|---|---|
| Tuesday | 10am - 6pm |
| Wednesday | 10am - 6pm |
| Thursday | 10am - 6pm |
| Friday | 10am - 6pm |
| Saturday | 10am - 5pm |
| Sunday | Closed |
Located just minutes from Downtown Berkeley, South Berkeley encompasses part of historic Rancho San Antonio. Today, it has become a mecca for sports as well as cool apartments. The Ashby Stage is a great place to see a show, and it’s down the road from the Berkeley Bowl supermarket. Adeline Street is where you’ll find most restaurants, nightlife, and Ashby BART Station.
Grove Park offers an array of outdoor amenities to locals including sports courts and a playground. When you live in South Berkeley, you’re close to the University of California, Berkeley and five miles from Oakland.
Learn more about living in South Berkeley| Colleges & Universities | Distance | ||
|---|---|---|---|
| Colleges & Universities | Distance | ||
| Walk: | 15 min | 0.8 mi | |
| Drive: | 6 min | 1.6 mi | |
| Drive: | 11 min | 3.8 mi | |
| Drive: | 13 min | 5.8 mi |
 The GreatSchools Rating helps parents compare schools within a state based on a variety of school quality indicators and provides a helpful picture of how effectively each school serves all of its students. Ratings are on a scale of 1 (below average) to 10 (above average) and can include test scores, college readiness, academic progress, advanced courses, equity, discipline and attendance data. We also advise parents to visit schools, consider other information on school performance and programs, and consider family needs as part of the school selection process.
The GreatSchools Rating helps parents compare schools within a state based on a variety of school quality indicators and provides a helpful picture of how effectively each school serves all of its students. Ratings are on a scale of 1 (below average) to 10 (above average) and can include test scores, college readiness, academic progress, advanced courses, equity, discipline and attendance data. We also advise parents to visit schools, consider other information on school performance and programs, and consider family needs as part of the school selection process.
View GreatSchools Rating Methodology
Transportation options available in Berkeley include Downtown Berkeley Station, located 0.7 mile from The Standard at Berkeley. The Standard at Berkeley is near Metro Oakland International, located 14.9 miles or 25 minutes away, and San Francisco International, located 25.1 miles or 42 minutes away.
| Transit / Subway | Distance | ||
|---|---|---|---|
| Transit / Subway | Distance | ||
|
|
Walk: | 13 min | 0.7 mi |
|
|
Drive: | 5 min | 1.6 mi |
|
|
Drive: | 6 min | 2.0 mi |
|
|
Drive: | 8 min | 2.7 mi |
|
|
Drive: | 12 min | 5.4 mi |
| Commuter Rail | Distance | ||
|---|---|---|---|
| Commuter Rail | Distance | ||
|
|
Drive: | 8 min | 2.7 mi |
|
|
Drive: | 10 min | 3.4 mi |
|
|
Drive: | 14 min | 6.6 mi |
| Drive: | 24 min | 12.7 mi | |
| Drive: | 25 min | 13.9 mi |
| Airports | Distance | ||
|---|---|---|---|
| Airports | Distance | ||
|
Metro Oakland International
|
Drive: | 25 min | 14.9 mi |
|
San Francisco International
|
Drive: | 42 min | 25.1 mi |
Time and distance from The Standard at Berkeley.
| Shopping Centers | Distance | ||
|---|---|---|---|
| Shopping Centers | Distance | ||
| Walk: | 12 min | 0.6 mi | |
| Walk: | 14 min | 0.7 mi | |
| Drive: | 6 min | 2.1 mi |
| Parks and Recreation | Distance | ||
|---|---|---|---|
| Parks and Recreation | Distance | ||
|
People's Park
|
Walk: | 6 min | 0.3 mi |
|
Essig Museum of Entomology
|
Walk: | 6 min | 0.4 mi |
|
University and Jepson Herbaria
|
Walk: | 6 min | 0.4 mi |
|
UC Berkeley Museum of Paleontology
|
Walk: | 6 min | 0.4 mi |
|
Museum of Vertebrate Zoology
|
Walk: | 8 min | 0.4 mi |
| Hospitals | Distance | ||
|---|---|---|---|
| Hospitals | Distance | ||
| Drive: | 4 min | 1.3 mi | |
| Drive: | 8 min | 2.8 mi | |
| Drive: | 10 min | 3.7 mi |
| Military Bases | Distance | ||
|---|---|---|---|
| Military Bases | Distance | ||
| Drive: | 14 min | 4.5 mi | |
| Drive: | 21 min | 7.4 mi |
The Standard at Berkeley Photos
-
The Standard at Berkeley
-
1BR, 1BA - Arden
-
Lobby of building
-
Community Living Lobby
-
Community Space on Roof
-
Gym
-
2nd Floor Roof Area
-
Community Coffee and Kitchen
-
Kitchen/Living Area 2BR, 2BA -804SFSF
Models
-
Arden
-
Astoria
-
Berkeley
-
Bexley
-
Brookhaven
-
Camden
The Standard at Berkeley has one to five bedrooms with rent ranges from $3,690/mo. to $14,290/mo.
You can take a virtual tour of The Standard at Berkeley on Apartments.com.
The Standard at Berkeley is in South Berkeley in the city of Berkeley. Here you’ll find three shopping centers within 2.1 miles of the property. Five parks are within 0.4 mile, including People's Park, Essig Museum of Entomology, and University and Jepson Herbaria.
What Are Walk Score®, Transit Score®, and Bike Score® Ratings?
Walk Score® measures the walkability of any address. Transit Score® measures access to public transit. Bike Score® measures the bikeability of any address.
What is a Sound Score Rating?
A Sound Score Rating aggregates noise caused by vehicle traffic, airplane traffic and local sources
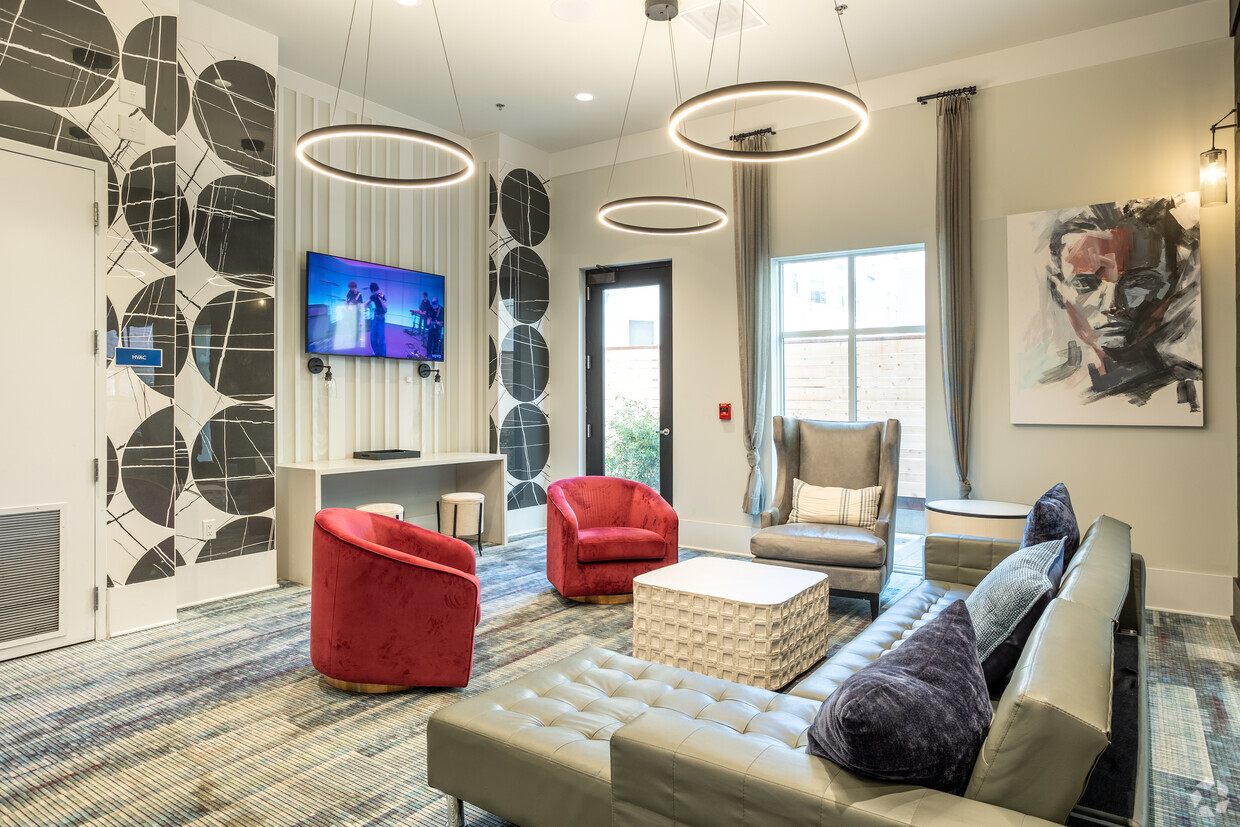
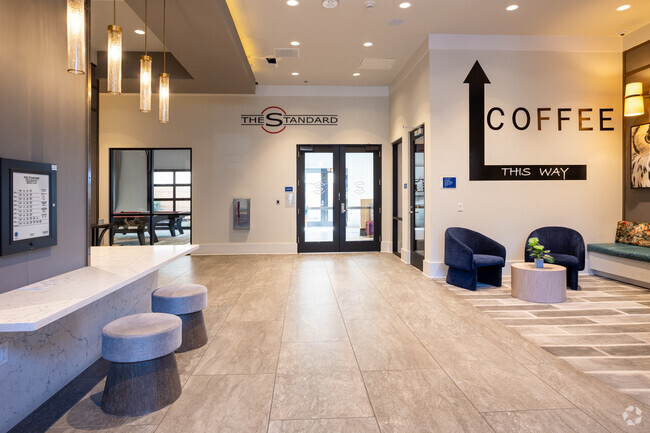
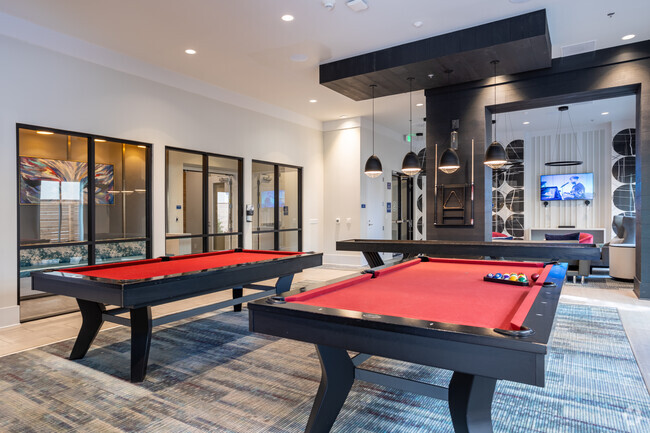
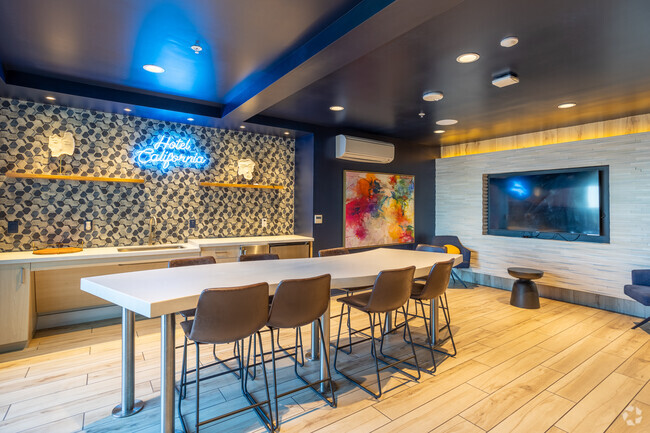
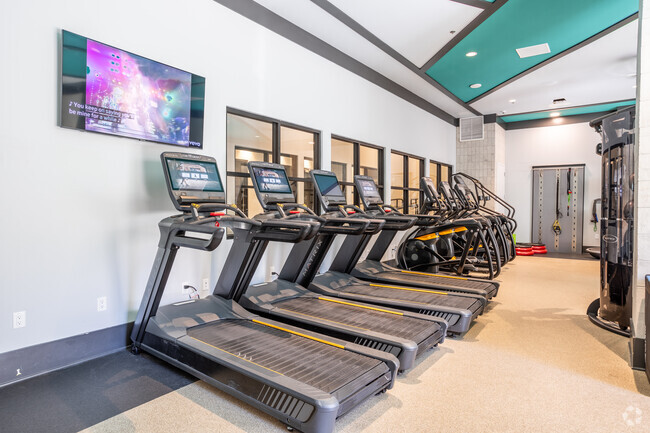
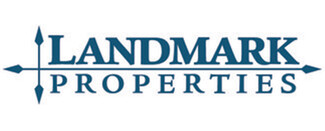



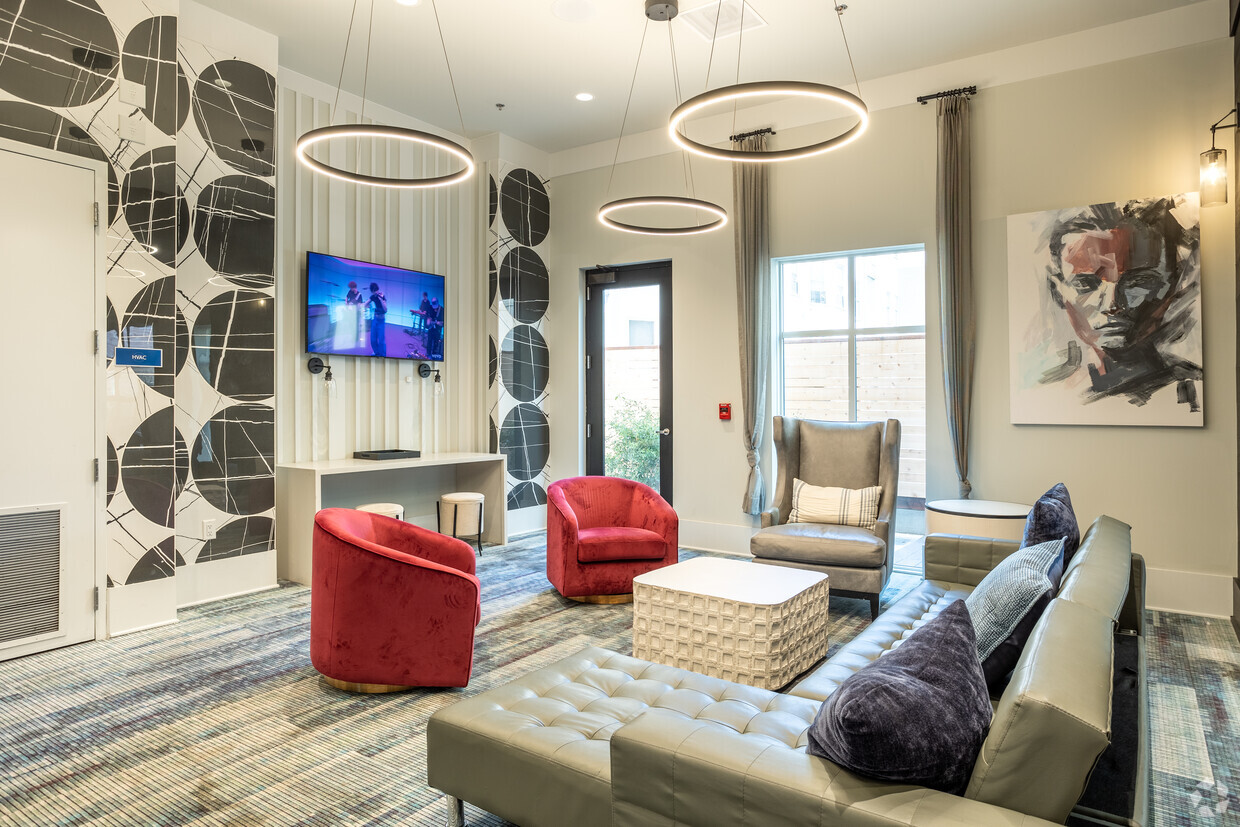
Responded To This Review