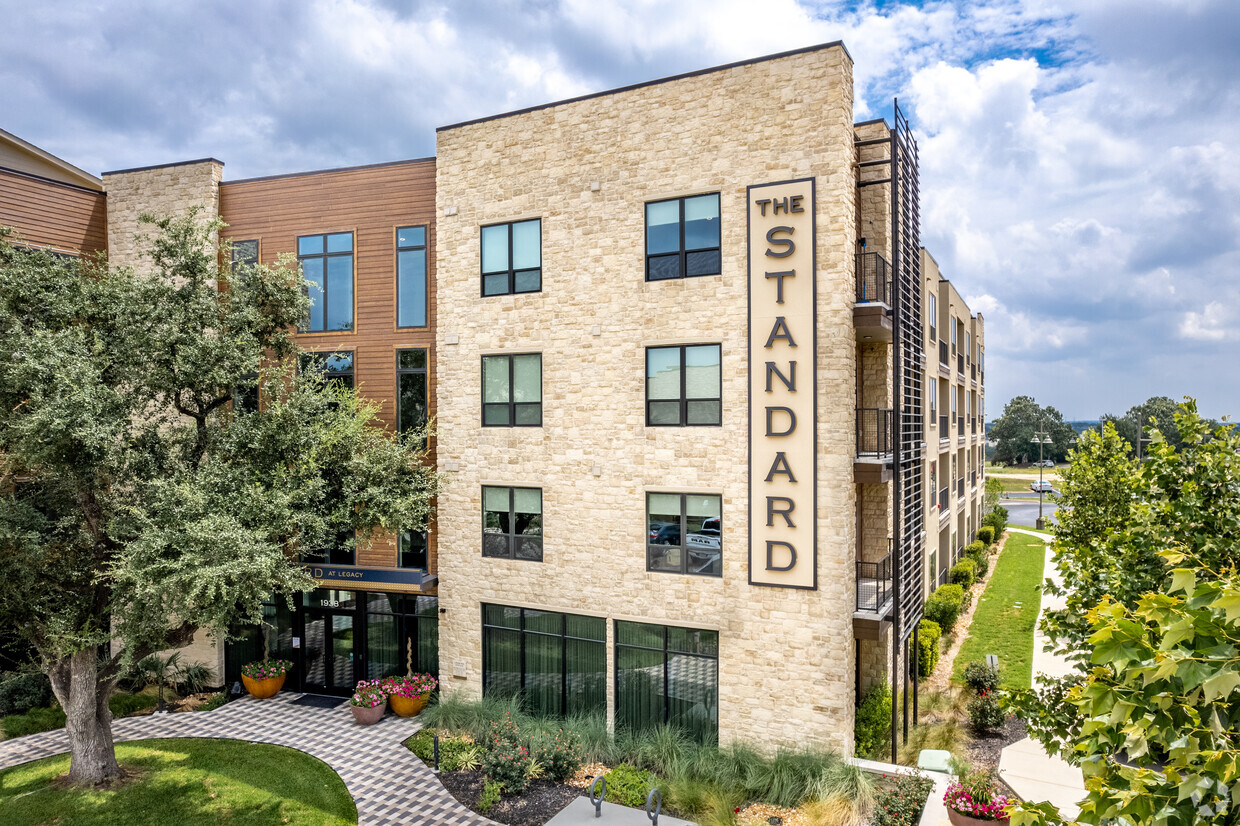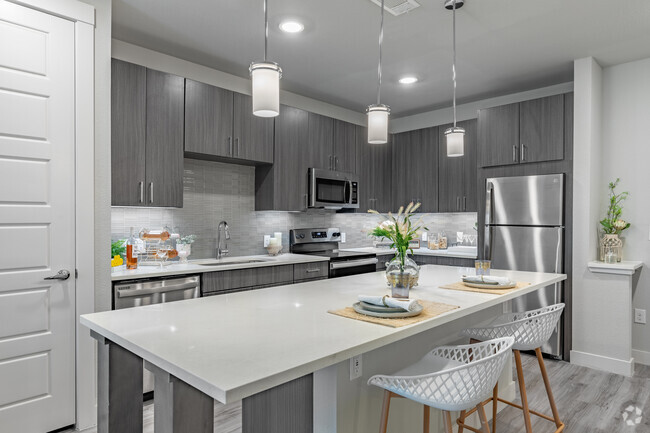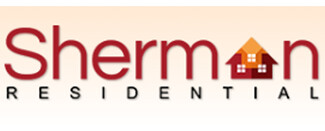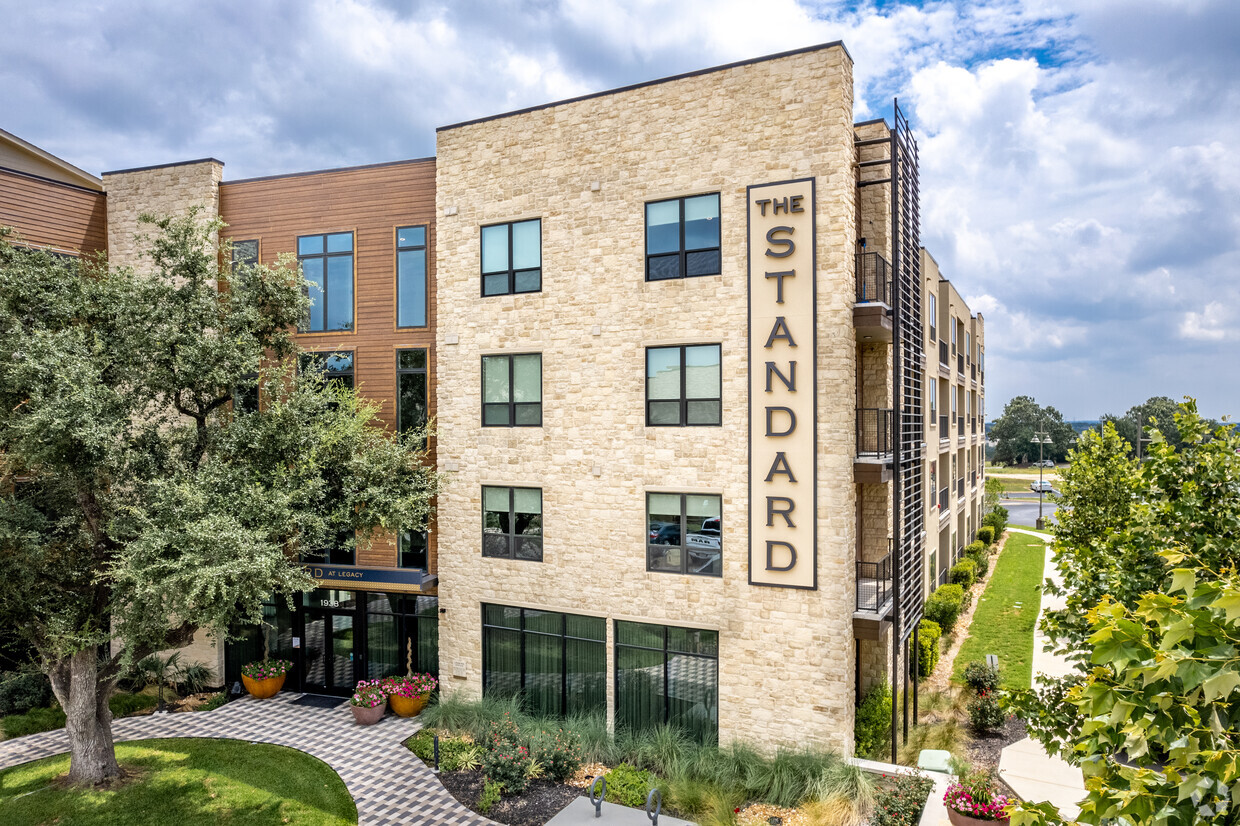-
Monthly Rent
$1,184 - $3,375
-
Bedrooms
Studio - 3 bd
-
Bathrooms
1 - 3.5 ba
-
Square Feet
460 - 2,556 sq ft
Pricing & Floor Plans
-
Unit 1365price $1,184square feet 563availibility Now
-
Unit 1165price $1,354square feet 563availibility Now
-
Unit 1265price $1,199square feet 563availibility Apr 25
-
Unit 1466price $1,412square feet 729availibility Now
-
Unit 1243price $1,453square feet 694availibility Now
-
Unit 1158price $1,463square feet 734availibility Now
-
Unit 1306price $1,425square feet 776availibility Now
-
Unit 1320price $1,425square feet 776availibility Now
-
Unit 1173price $1,445square feet 776availibility Now
-
Unit 1275price $1,465square feet 812availibility Now
-
Unit 1328price $1,595square feet 811availibility Now
-
Unit 1426price $1,645square feet 811availibility Now
-
Unit 1435price $1,665square feet 827availibility Now
-
Unit 1458price $1,690square feet 933availibility Now
-
Unit 1162price $1,780square feet 911availibility Now
-
Unit 1430price $1,805square feet 892availibility Jun 11
-
Unit 5104price $2,505square feet 1,522availibility Now
-
Unit 2102price $2,450square feet 1,475availibility May 8
-
Unit 1377price $2,012square feet 1,293availibility Apr 22
-
Unit 1259price $1,954square feet 1,234availibility Jun 6
-
Unit 1368price $2,178square feet 1,349availibility May 29
-
Unit 1460price $2,188square feet 1,334availibility Jun 10
-
Unit 1157price $1,795square feet 1,054availibility Jun 7
-
Unit 6106price $2,875square feet 2,055availibility May 19
-
Unit 1365price $1,184square feet 563availibility Now
-
Unit 1165price $1,354square feet 563availibility Now
-
Unit 1265price $1,199square feet 563availibility Apr 25
-
Unit 1466price $1,412square feet 729availibility Now
-
Unit 1243price $1,453square feet 694availibility Now
-
Unit 1158price $1,463square feet 734availibility Now
-
Unit 1306price $1,425square feet 776availibility Now
-
Unit 1320price $1,425square feet 776availibility Now
-
Unit 1173price $1,445square feet 776availibility Now
-
Unit 1275price $1,465square feet 812availibility Now
-
Unit 1328price $1,595square feet 811availibility Now
-
Unit 1426price $1,645square feet 811availibility Now
-
Unit 1435price $1,665square feet 827availibility Now
-
Unit 1458price $1,690square feet 933availibility Now
-
Unit 1162price $1,780square feet 911availibility Now
-
Unit 1430price $1,805square feet 892availibility Jun 11
-
Unit 5104price $2,505square feet 1,522availibility Now
-
Unit 2102price $2,450square feet 1,475availibility May 8
-
Unit 1377price $2,012square feet 1,293availibility Apr 22
-
Unit 1259price $1,954square feet 1,234availibility Jun 6
-
Unit 1368price $2,178square feet 1,349availibility May 29
-
Unit 1460price $2,188square feet 1,334availibility Jun 10
-
Unit 1157price $1,795square feet 1,054availibility Jun 7
-
Unit 6106price $2,875square feet 2,055availibility May 19
About The Standard At Legacy
The Standard at Legacy offers studio to two-bedroom luxury apartments and two-story townhomes for lease in an all-inclusive community featuring a cabana-lined pool, clubhouse lounge with golf simulator, pet park and spa, and more. This brand new complex features upscale designs for entertaining your guests and relaxing in your home. Enjoy wood-style flooring, gourmet kitchens, high ceilings, and a full-size washer and dryer in a variety of floor plan sizes available at the flexible lease length of your choice. Add 24/7 on-call maintenance and a professional management staff on-site six days a week to create a maintenance-free lifestyle. Welcome home to the new standard of living in San Antonio.
The Standard At Legacy is an apartment community located in Bexar County and the 78259 ZIP Code. This area is served by the North East Independent attendance zone.
Unique Features
- Bilt Rewards - Earn Points on Rent
- Complimentary Coffee Bar
- Garden Tubs
- Outdoor Kitchen
- Outdoor Lounge
- Dining Area
- Electric Car Charging
- Sherman Alumni Discount
- Community Grills
- Entertainer's Kitchen
- Extra Storage
- Pool Views
- Privacy Shades Included
- Golf Simulator
- In-Unit Washer & Dryer
- Yards Available
- Custom Cabinetry
- Double Vanity Sink
- High-Speed Internet & Cable-Ready
- Outdoor Dining
- Wood-Style Flooring
- Ceramic Tile Flooring
- Furnished Unit Options
- High Ceilings up to 15-Feet
- Kitchen Backsplash
- Lush Carpet
- Private Patio/Balcony
- Resident Lounge Catering Kitchen
- Additional Parking
- Borrow-a-Bike & Repair Shop
- Gas & Electric Ranges
- Kitchen Islands
- ADA Accessible
- Courtyard Views
- Full Basin Sinks
- Gated Pet Park
- Night Patrol
- Park Views
- Pet Spa
- Stand Up Showers
- Two Color Schemes
Community Amenities
Pool
Fitness Center
Furnished Units Available
Elevator
Clubhouse
Controlled Access
Business Center
Grill
Property Services
- Package Service
- Controlled Access
- Maintenance on site
- Property Manager on Site
- 24 Hour Access
- Furnished Units Available
- Trash Pickup - Door to Door
- Renters Insurance Program
- House Sitter Services
- Maid Service
- Guest Apartment
- Pet Care
- Pet Play Area
- EV Charging
- Key Fob Entry
Shared Community
- Elevator
- Business Center
- Clubhouse
- Lounge
- Conference Rooms
Fitness & Recreation
- Fitness Center
- Spa
- Pool
- Bicycle Storage
- Gameroom
Outdoor Features
- Gated
- Sundeck
- Cabana
- Courtyard
- Grill
- Dog Park
Apartment Features
Washer/Dryer
Air Conditioning
Dishwasher
High Speed Internet Access
Walk-In Closets
Island Kitchen
Granite Countertops
Yard
Highlights
- High Speed Internet Access
- Washer/Dryer
- Air Conditioning
- Heating
- Ceiling Fans
- Cable Ready
- Double Vanities
- Tub/Shower
Kitchen Features & Appliances
- Dishwasher
- Disposal
- Granite Countertops
- Stainless Steel Appliances
- Island Kitchen
- Kitchen
- Microwave
- Oven
- Range
- Refrigerator
- Freezer
Model Details
- Carpet
- Tile Floors
- Dining Room
- High Ceilings
- Walk-In Closets
- Furnished
- Balcony
- Patio
- Yard
Fees and Policies
The fees below are based on community-supplied data and may exclude additional fees and utilities.
- One-Time Move-In Fees
-
Administrative Fee$150
-
Application Fee$50
- Dogs Allowed
-
Monthly pet rent$25
-
One time Fee$350
-
Pet deposit$0
-
Weight limit80 lb
-
Pet Limit2
-
Restrictions:Breed restrictions may apply.
-
Comments:Non-refundable pet fees apply ($350 for your first pet, $250 for a second pet).
- Cats Allowed
-
Monthly pet rent$25
-
One time Fee$350
-
Pet deposit$0
-
Weight limit80 lb
-
Pet Limit2
-
Restrictions:Breed restrictions may apply.
-
Comments:Non-refundable pet fees apply ($350 for your first pet, $250 for a second pet).
- Parking
-
Surface Lot--
-
Other--
-
Garage--
Details
Lease Options
-
Short term lease
Property Information
-
Built in 2019
-
323 units/4 stories
-
Furnished Units Available
- Package Service
- Controlled Access
- Maintenance on site
- Property Manager on Site
- 24 Hour Access
- Furnished Units Available
- Trash Pickup - Door to Door
- Renters Insurance Program
- House Sitter Services
- Maid Service
- Guest Apartment
- Pet Care
- Pet Play Area
- EV Charging
- Key Fob Entry
- Elevator
- Business Center
- Clubhouse
- Lounge
- Conference Rooms
- Gated
- Sundeck
- Cabana
- Courtyard
- Grill
- Dog Park
- Fitness Center
- Spa
- Pool
- Bicycle Storage
- Gameroom
- Bilt Rewards - Earn Points on Rent
- Complimentary Coffee Bar
- Garden Tubs
- Outdoor Kitchen
- Outdoor Lounge
- Dining Area
- Electric Car Charging
- Sherman Alumni Discount
- Community Grills
- Entertainer's Kitchen
- Extra Storage
- Pool Views
- Privacy Shades Included
- Golf Simulator
- In-Unit Washer & Dryer
- Yards Available
- Custom Cabinetry
- Double Vanity Sink
- High-Speed Internet & Cable-Ready
- Outdoor Dining
- Wood-Style Flooring
- Ceramic Tile Flooring
- Furnished Unit Options
- High Ceilings up to 15-Feet
- Kitchen Backsplash
- Lush Carpet
- Private Patio/Balcony
- Resident Lounge Catering Kitchen
- Additional Parking
- Borrow-a-Bike & Repair Shop
- Gas & Electric Ranges
- Kitchen Islands
- ADA Accessible
- Courtyard Views
- Full Basin Sinks
- Gated Pet Park
- Night Patrol
- Park Views
- Pet Spa
- Stand Up Showers
- Two Color Schemes
- High Speed Internet Access
- Washer/Dryer
- Air Conditioning
- Heating
- Ceiling Fans
- Cable Ready
- Double Vanities
- Tub/Shower
- Dishwasher
- Disposal
- Granite Countertops
- Stainless Steel Appliances
- Island Kitchen
- Kitchen
- Microwave
- Oven
- Range
- Refrigerator
- Freezer
- Carpet
- Tile Floors
- Dining Room
- High Ceilings
- Walk-In Closets
- Furnished
- Balcony
- Patio
- Yard
| Monday | 9am - 6pm |
|---|---|
| Tuesday | 9am - 6pm |
| Wednesday | 9am - 6pm |
| Thursday | 9am - 6pm |
| Friday | 9am - 6pm |
| Saturday | 10am - 5pm |
| Sunday | Closed |
Just north of one of the busiest sections of San Antonio lies an area unadulterated by the typical sights and sounds associated with the big city. The Redland area presents a subdued rural charm while allowing easy access to modern conveniences. In this popular suburb on the outskirts of town, you will find generously spaced houses without sacrificing the comfort that comes from a closely-knit neighborhood.
The neighborhood sits about 16 miles northeast of the city's center, so its conveniences are well within reach. Within Redland, however, there’s plenty to experience. Gold Canyon Park has plenty of trails to hike, and Northwoods Shopping Center will take care of your daily needs and then some.
Learn more about living in Redland| Colleges & Universities | Distance | ||
|---|---|---|---|
| Colleges & Universities | Distance | ||
| Drive: | 17 min | 10.9 mi | |
| Drive: | 16 min | 11.6 mi | |
| Drive: | 18 min | 11.7 mi | |
| Drive: | 21 min | 12.0 mi |
 The GreatSchools Rating helps parents compare schools within a state based on a variety of school quality indicators and provides a helpful picture of how effectively each school serves all of its students. Ratings are on a scale of 1 (below average) to 10 (above average) and can include test scores, college readiness, academic progress, advanced courses, equity, discipline and attendance data. We also advise parents to visit schools, consider other information on school performance and programs, and consider family needs as part of the school selection process.
The GreatSchools Rating helps parents compare schools within a state based on a variety of school quality indicators and provides a helpful picture of how effectively each school serves all of its students. Ratings are on a scale of 1 (below average) to 10 (above average) and can include test scores, college readiness, academic progress, advanced courses, equity, discipline and attendance data. We also advise parents to visit schools, consider other information on school performance and programs, and consider family needs as part of the school selection process.
View GreatSchools Rating Methodology
Property Ratings at The Standard At Legacy
While this property looks nice from the outside, the tenants and management are horrific. I hear neighbors throwing parties and singing and yelling from 2am all the way to 10am and the wall are paper thin. cops are here non stop for noise complaints, cars have been getting broken into because they wont fix the gates. People smoke cigarettes in the hallway which you can smell in your apartment. Ive had nothing but problems since Ive moved in, regret moving to this place.
The Standard At Legacy Photos
-
The Standard At Legacy
-
-
1BR, 1BA - 799 SF
-
1BR, 1BA - 799 SF
-
1BR, 1BA - 799 SF
-
1BR, 1BA - 799 SF
-
1BR, 1BA - 799 SF
-
1BR, 1BA - 799 SF
-
1BR, 1BA - 799 SF
Models
-
Studio
-
Studio
-
Studio
-
1 Bedroom
-
1 Bedroom
-
1 Bedroom
Nearby Apartments
Within 50 Miles of The Standard At Legacy
-
Axis Hamilton
5039 Hamilton Wolfe
San Antonio, TX 78229
1-2 Br $1,160-$2,527 9.5 mi
-
Eleven West
12136 W US Highway 90
San Antonio, TX 78245
1-2 Br $1,065-$2,230 23.0 mi
-
Axis Marketplace
20400 MarketPlace Ave
Kyle, TX 78640
1-3 Br $1,046-$2,995 45.1 mi
-
Water Oak
12234 Heatherly Dr
Austin, TX 78747
1-3 Br $1,230-$3,335 53.3 mi
The Standard At Legacy has studios to three bedrooms with rent ranges from $1,184/mo. to $3,375/mo.
You can take a virtual tour of The Standard At Legacy on Apartments.com.
The Standard At Legacy is in Redland in the city of San Antonio. Here you’ll find three shopping centers within 1.2 miles of the property. Five parks are within 6.1 miles, including Mud Creek Park, Blossom Park, and Stone Oak Park.
What Are Walk Score®, Transit Score®, and Bike Score® Ratings?
Walk Score® measures the walkability of any address. Transit Score® measures access to public transit. Bike Score® measures the bikeability of any address.
What is a Sound Score Rating?
A Sound Score Rating aggregates noise caused by vehicle traffic, airplane traffic and local sources








