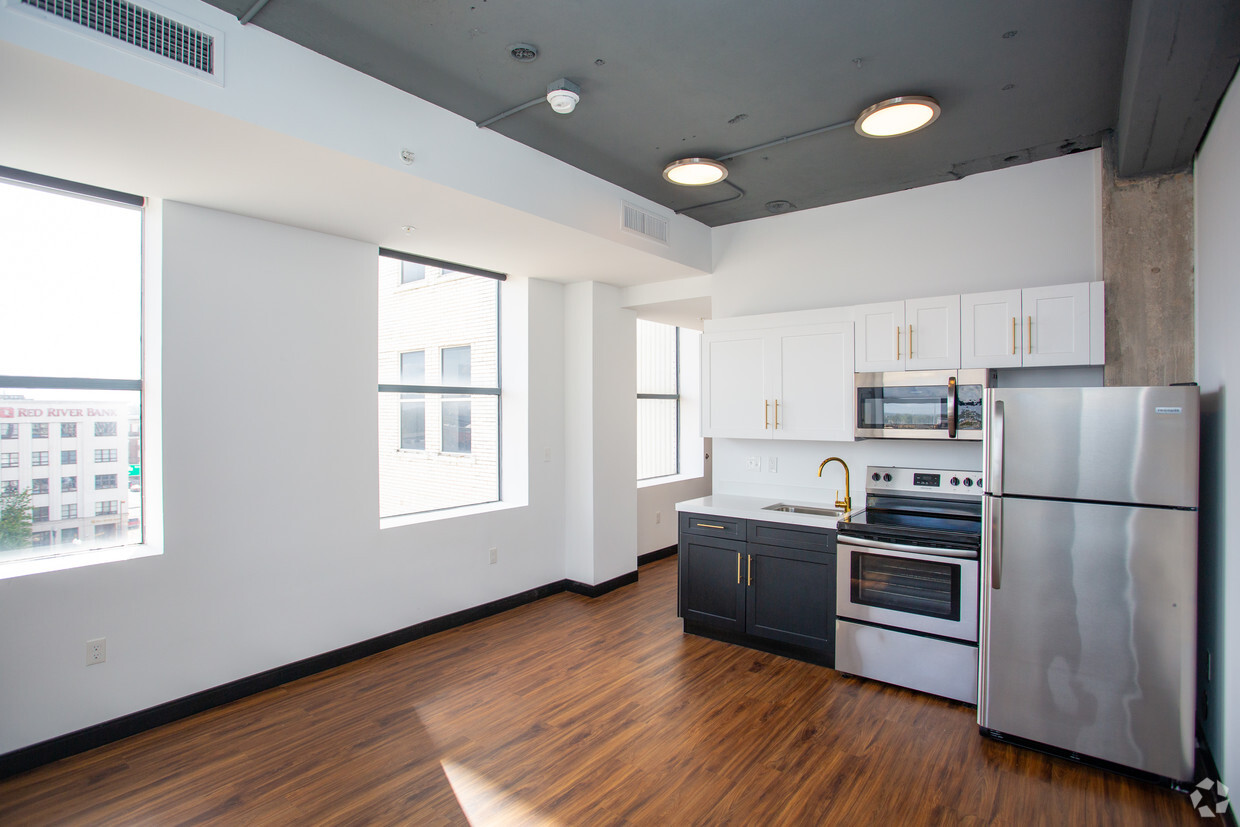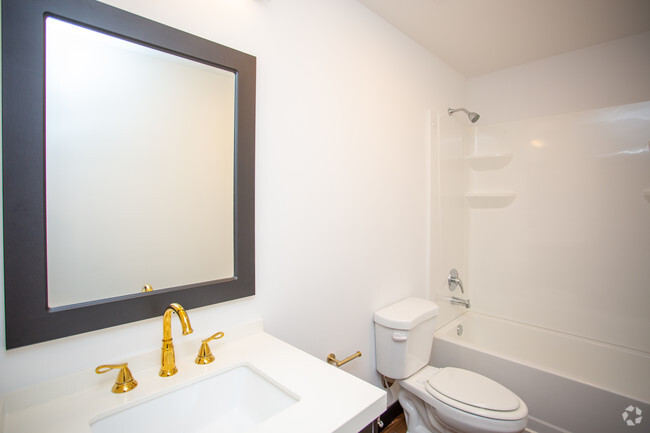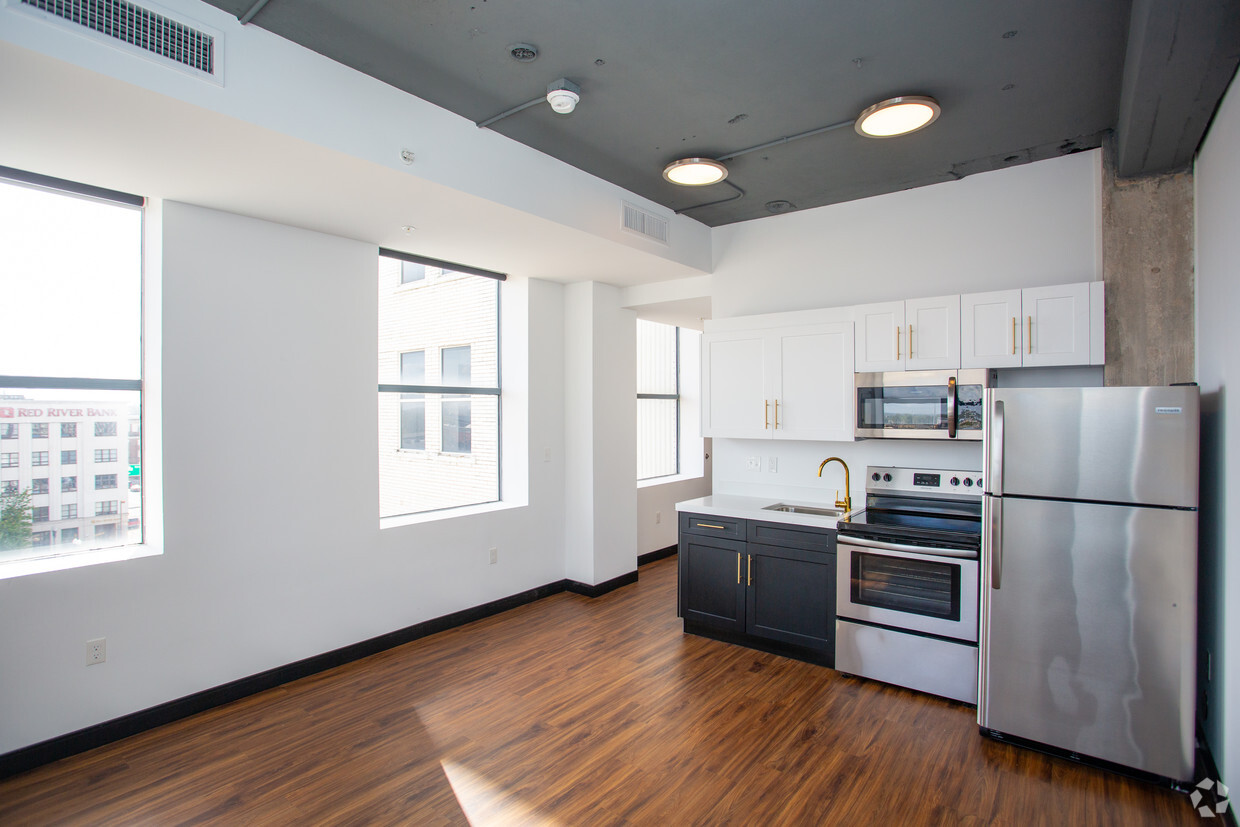-
Monthly Rent
$1,002 - $1,802
-
Bedrooms
1 - 2 bd
-
Bathrooms
1 - 2 ba
-
Square Feet
334 - 978 sq ft
Every loft has been thoughtfully designed and meticulously finished. With generous living space and polished, classic appeal, a loft at The Standard Downtown Lofts is waiting for you to add your own personal style to make it your own. Make your intimate, stylish home in this historic ten-story, seventy-two loft building.
Pricing & Floor Plans
-
Unit 308price $1,002square feet 356availibility Now
-
Unit 1008price $1,002square feet 356availibility Apr 24
-
Unit 208price $1,002square feet 354availibility Apr 12
-
Unit 303price $1,151square feet 534availibility Apr 26
-
Unit 605price $1,502square feet 811availibility May 15
-
Unit 405price $1,502square feet 811availibility Jul 16
-
Unit 308price $1,002square feet 356availibility Now
-
Unit 1008price $1,002square feet 356availibility Apr 24
-
Unit 208price $1,002square feet 354availibility Apr 12
-
Unit 303price $1,151square feet 534availibility Apr 26
-
Unit 605price $1,502square feet 811availibility May 15
-
Unit 405price $1,502square feet 811availibility Jul 16
About The Standard Downtown Lofts
Every loft has been thoughtfully designed and meticulously finished. With generous living space and polished, classic appeal, a loft at The Standard Downtown Lofts is waiting for you to add your own personal style to make it your own. Make your intimate, stylish home in this historic ten-story, seventy-two loft building.
The Standard Downtown Lofts is an apartment community located in Caddo County and the 71101 ZIP Code. This area is served by the Caddo Parish attendance zone.
Unique Features
- Washer/Dryer
- Downtown Views
- Pet Friendly
- Secured Building Access
- Faux Wood Floors
- Secured Private Parking
- Spa-like Bathrooms
- 12` - 16` Ceilings
Community Amenities
Fitness Center
Elevator
Controlled Access
Gated
- Package Service
- Controlled Access
- Maintenance on site
- Property Manager on Site
- Video Patrol
- 24 Hour Access
- Vision Impaired Accessible
- Renters Insurance Program
- Online Services
- Planned Social Activities
- Pet Play Area
- Public Transportation
- Key Fob Entry
- Elevator
- Vintage Building
- Corporate Suites
- Fitness Center
- Gated
- Dog Park
Apartment Features
Washer/Dryer
Air Conditioning
Dishwasher
Loft Layout
High Speed Internet Access
Hardwood Floors
Walk-In Closets
Microwave
Highlights
- High Speed Internet Access
- Washer/Dryer
- Air Conditioning
- Heating
- Ceiling Fans
- Smoke Free
- Cable Ready
- Security System
- Tub/Shower
- Sprinkler System
- Framed Mirrors
- Wheelchair Accessible (Rooms)
Kitchen Features & Appliances
- Dishwasher
- Disposal
- Ice Maker
- Stainless Steel Appliances
- Kitchen
- Microwave
- Oven
- Range
- Refrigerator
- Freezer
- Quartz Countertops
Model Details
- Hardwood Floors
- Vinyl Flooring
- Office
- Views
- Walk-In Closets
- Loft Layout
- Window Coverings
- Deck
Fees and Policies
The fees below are based on community-supplied data and may exclude additional fees and utilities.
- Monthly Utilities & Services
-
Washer/Dryer Rental$60
- One-Time Move-In Fees
-
Administrative Fee$120
-
Application Fee$65
- Dogs Allowed
-
Monthly pet rent$15
-
One time Fee$700
-
Pet deposit$300
-
Pet Limit2
-
Restrictions:2 pets limit. No aggressive breeds allowed. Please call our Leasing Office for complete Pet Policy information.
- Cats Allowed
-
Monthly pet rent$15
-
One time Fee$700
-
Pet deposit$300
-
Pet Limit2
-
Restrictions:2 pets limit. No aggressive breeds allowed. Please call our Leasing Office for complete Pet Policy information.
- Parking
-
Garage$60/mo1 Max, Assigned Parking
Details
Utilities Included
-
Water
-
Electricity
-
Sewer
Lease Options
-
Available months 2,3,4,5,6,7,8,9,10,11,12,13,14,15
-
Short term lease
Property Information
-
Built in 2019
-
72 units/10 stories
- Package Service
- Controlled Access
- Maintenance on site
- Property Manager on Site
- Video Patrol
- 24 Hour Access
- Vision Impaired Accessible
- Renters Insurance Program
- Online Services
- Planned Social Activities
- Pet Play Area
- Public Transportation
- Key Fob Entry
- Elevator
- Vintage Building
- Corporate Suites
- Gated
- Dog Park
- Fitness Center
- Washer/Dryer
- Downtown Views
- Pet Friendly
- Secured Building Access
- Faux Wood Floors
- Secured Private Parking
- Spa-like Bathrooms
- 12` - 16` Ceilings
- High Speed Internet Access
- Washer/Dryer
- Air Conditioning
- Heating
- Ceiling Fans
- Smoke Free
- Cable Ready
- Security System
- Tub/Shower
- Sprinkler System
- Framed Mirrors
- Wheelchair Accessible (Rooms)
- Dishwasher
- Disposal
- Ice Maker
- Stainless Steel Appliances
- Kitchen
- Microwave
- Oven
- Range
- Refrigerator
- Freezer
- Quartz Countertops
- Hardwood Floors
- Vinyl Flooring
- Office
- Views
- Walk-In Closets
- Loft Layout
- Window Coverings
- Deck
| Monday | 8:30am - 5:30pm |
|---|---|
| Tuesday | 8:30am - 5:30pm |
| Wednesday | 8:30am - 5:30pm |
| Thursday | 8:30am - 5:30pm |
| Friday | 8:30am - 5:30pm |
| Saturday | 9am - 2pm |
| Sunday | Closed |
Nestled along Red River, Downtown Riverfront is the heart of Shreveport. This Southern, urban neighborhood is home to an abundance of dining, shopping, and entertainment options. Along with government buildings, hotels, and offices, Downtown Riverfront houses museums, art galleries, theaters, casinos, an aquarium, bars, and more. Try your luck at Sam's Town Hotel & Casino, have an interactive experience at the Sci-Port Discovery Center, attend an event at the Shreveport Convention Center, or enjoy some authentic Cajun and Creole cuisine in the Red River District. Downtown Riverfront is also the cultural hub of the city, and many annual events like the Red River Revel Arts Festival are held in Festival Plaza along Crockett Street. Great for professionals, artists, foodies, urbanites, or anyone who wants to be in the mix 24/7, renters will find affordable to upscale apartments available for rent in this district.
Learn more about living in Downtown Riverfront| Colleges & Universities | Distance | ||
|---|---|---|---|
| Colleges & Universities | Distance | ||
| Drive: | 11 min | 7.0 mi | |
| Drive: | 16 min | 8.0 mi |
 The GreatSchools Rating helps parents compare schools within a state based on a variety of school quality indicators and provides a helpful picture of how effectively each school serves all of its students. Ratings are on a scale of 1 (below average) to 10 (above average) and can include test scores, college readiness, academic progress, advanced courses, equity, discipline and attendance data. We also advise parents to visit schools, consider other information on school performance and programs, and consider family needs as part of the school selection process.
The GreatSchools Rating helps parents compare schools within a state based on a variety of school quality indicators and provides a helpful picture of how effectively each school serves all of its students. Ratings are on a scale of 1 (below average) to 10 (above average) and can include test scores, college readiness, academic progress, advanced courses, equity, discipline and attendance data. We also advise parents to visit schools, consider other information on school performance and programs, and consider family needs as part of the school selection process.
View GreatSchools Rating Methodology
The Standard Downtown Lofts Photos
-
The Standard Downtown Lofts
-
Lobby
-
1BDx1BA 555SF
-
1BDx1BA 555SF
-
1BDx1BA 555SF
-
1BDx1BA 555SF
-
1BDx1BA 555SF
-
1BDx1BA 555SF
-
2BDx2BA 837SF
Models
-
1 Bedroom
-
1 Bedroom
-
1 Bedroom
-
1 Bedroom
-
1 Bedroom
-
2 Bedrooms
Nearby Apartments
Within 50 Miles of The Standard Downtown Lofts
The Standard Downtown Lofts has one to two bedrooms with rent ranges from $1,002/mo. to $1,802/mo.
You can take a virtual tour of The Standard Downtown Lofts on Apartments.com.
The Standard Downtown Lofts is in Downtown Riverfront in the city of Shreveport. Here you’ll find three shopping centers within 1.5 miles of the property. Five parks are within 2.3 miles, including RiverView Park, Shreveport Aquarium, and Louisiana's Science Center.
What Are Walk Score®, Transit Score®, and Bike Score® Ratings?
Walk Score® measures the walkability of any address. Transit Score® measures access to public transit. Bike Score® measures the bikeability of any address.
What is a Sound Score Rating?
A Sound Score Rating aggregates noise caused by vehicle traffic, airplane traffic and local sources










