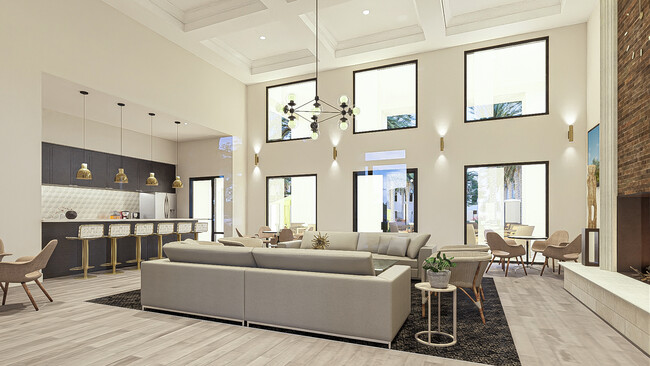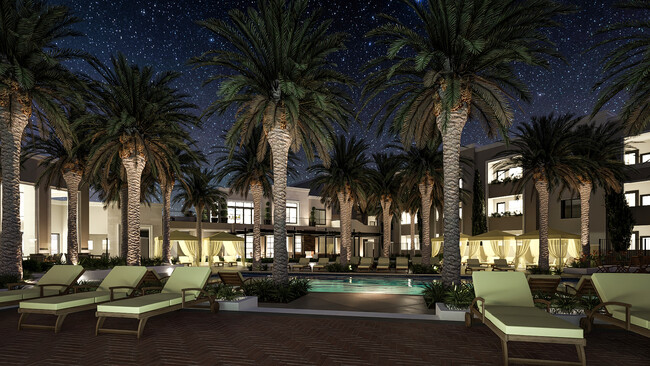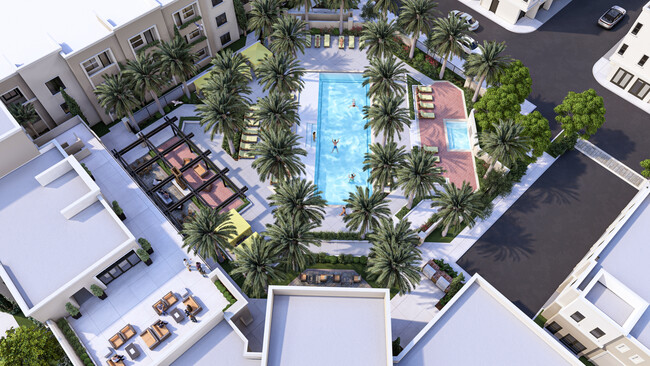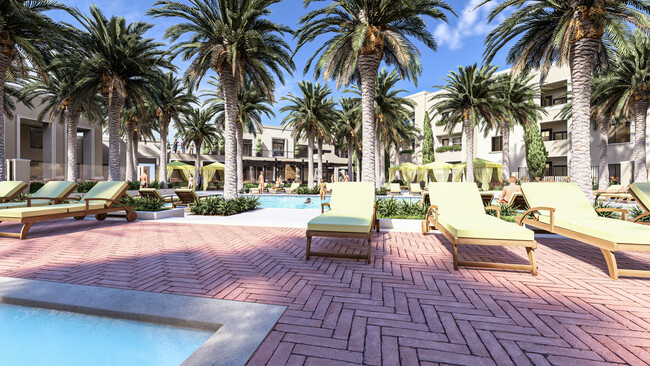-
Monthly Rent
$2,130 - $3,480
-
Bedrooms
Studio - 3 bd
-
Bathrooms
1 - 2 ba
-
Square Feet
627 - 1,412 sq ft

Pricing & Floor Plans
-
Unit 3204price $2,130square feet 627availibility Now
-
Unit 3207price $2,130square feet 627availibility Now
-
Unit 4218price $2,155square feet 627availibility Now
-
Unit 4205price $2,365square feet 734availibility May 1
-
Unit 4212price $2,365square feet 734availibility May 1
-
Unit 4213price $2,365square feet 734availibility May 1
-
Unit 4204price $2,665square feet 957availibility May 1
-
Unit 4208price $2,665square feet 957availibility May 1
-
Unit 4217price $2,665square feet 957availibility May 1
-
Unit 4203price $2,790square feet 1,075availibility May 1
-
Unit 4209price $2,790square feet 1,075availibility May 1
-
Unit 4216price $2,790square feet 1,075availibility May 1
-
Unit 3211price $3,365square feet 1,412availibility Now
-
Unit 3201price $3,365square feet 1,412availibility Now
-
Unit 3210price $3,390square feet 1,412availibility Now
-
Unit 3204price $2,130square feet 627availibility Now
-
Unit 3207price $2,130square feet 627availibility Now
-
Unit 4218price $2,155square feet 627availibility Now
-
Unit 4205price $2,365square feet 734availibility May 1
-
Unit 4212price $2,365square feet 734availibility May 1
-
Unit 4213price $2,365square feet 734availibility May 1
-
Unit 4204price $2,665square feet 957availibility May 1
-
Unit 4208price $2,665square feet 957availibility May 1
-
Unit 4217price $2,665square feet 957availibility May 1
-
Unit 4203price $2,790square feet 1,075availibility May 1
-
Unit 4209price $2,790square feet 1,075availibility May 1
-
Unit 4216price $2,790square feet 1,075availibility May 1
-
Unit 3211price $3,365square feet 1,412availibility Now
-
Unit 3201price $3,365square feet 1,412availibility Now
-
Unit 3210price $3,390square feet 1,412availibility Now
About The Standard Redlands
Elevate your lifestyle at The Standard Apartments at Redlands where innovative and upscale amenities, polished interiors, and modern accents create a statement that youll love to call home. Conveniently located, The Standard Apartments are a few minutes drive away from shopping centers like Mountain Grove and the charming Downtown Redlands. And if you are looking to visit any other nearby Southern California cities, the I-10 freeway is only two turns away.
The Standard Redlands is an apartment community located in San Bernardino County and the 92374 ZIP Code. This area is served by the Redlands Unified attendance zone.
Unique Features
- Resident Rentable Spaces
- Hardwood-Like Flooring
- Ceiling Fan
- Game Room
- Parcel Locker
- Quartz Counters
- Centralized Air Conditioning
- In-Unit Washer/Dryer
- Matte Black Finishes
- Carport
- Gas Range Stove
- Refrigerator with Ice Maker
- 9-Foot Ceilings
- BBQ Areas
- Electronic Thermostat
- Courtyards
- Double-Tiered Closets
- Patio/Balcony
- Resident Events
- Window Blinds
Community Amenities
Pool
Fitness Center
Elevator
Clubhouse
- Maintenance on site
- Property Manager on Site
- Pet Washing Station
- Elevator
- Business Center
- Clubhouse
- Fitness Center
- Spa
- Pool
- Gameroom
- Gated
- Sundeck
- Courtyard
- Grill
Apartment Features
Air Conditioning
Dishwasher
Microwave
Ice Maker
- Air Conditioning
- Ceiling Fans
- Dishwasher
- Ice Maker
- Microwave
- Range
- Balcony
Fees and Policies
The fees below are based on community-supplied data and may exclude additional fees and utilities.
- Dogs Allowed
-
No fees required
-
Restrictions:Breed restrictions apply
- Cats Allowed
-
No fees required
-
Restrictions:Breed restrictions apply
- Parking
-
Garage--
Details
Lease Options
-
8, 9, 10, 11, 13, 14, 15, 16, 17, 18
Property Information
-
Built in 2025
-
282 units/3 stories
- Maintenance on site
- Property Manager on Site
- Pet Washing Station
- Elevator
- Business Center
- Clubhouse
- Gated
- Sundeck
- Courtyard
- Grill
- Fitness Center
- Spa
- Pool
- Gameroom
- Resident Rentable Spaces
- Hardwood-Like Flooring
- Ceiling Fan
- Game Room
- Parcel Locker
- Quartz Counters
- Centralized Air Conditioning
- In-Unit Washer/Dryer
- Matte Black Finishes
- Carport
- Gas Range Stove
- Refrigerator with Ice Maker
- 9-Foot Ceilings
- BBQ Areas
- Electronic Thermostat
- Courtyards
- Double-Tiered Closets
- Patio/Balcony
- Resident Events
- Window Blinds
- Air Conditioning
- Ceiling Fans
- Dishwasher
- Ice Maker
- Microwave
- Range
- Balcony
| Monday | 8am - 5pm |
|---|---|
| Tuesday | 8am - 5pm |
| Wednesday | 8am - 5pm |
| Thursday | 8am - 5pm |
| Friday | 8am - 5pm |
| Saturday | Closed |
| Sunday | Closed |
Northwest Redlands sits approximately six miles southeast of Downtown San Bernardino near the San Bernardino International Airport. Residents have access to centrally located rentals that include moderately priced, spacious apartments. Shopping centers, a movie theater, big-box stores, restaurants, supermarkets, and more can be found in this sprawling district along the Santa Ana River. Locals enjoy visiting the Mountain Grove Shopping Center to explore brand-name stores and dine at casual eateries. For more dining, shopping, and entertainment options, Downtown Redlands is within a short distance of Northwest Redlands.
Learn more about living in Northwest Redlands| Colleges & Universities | Distance | ||
|---|---|---|---|
| Colleges & Universities | Distance | ||
| Drive: | 8 min | 4.0 mi | |
| Drive: | 9 min | 5.2 mi | |
| Drive: | 12 min | 7.6 mi | |
| Drive: | 21 min | 13.9 mi |
 The GreatSchools Rating helps parents compare schools within a state based on a variety of school quality indicators and provides a helpful picture of how effectively each school serves all of its students. Ratings are on a scale of 1 (below average) to 10 (above average) and can include test scores, college readiness, academic progress, advanced courses, equity, discipline and attendance data. We also advise parents to visit schools, consider other information on school performance and programs, and consider family needs as part of the school selection process.
The GreatSchools Rating helps parents compare schools within a state based on a variety of school quality indicators and provides a helpful picture of how effectively each school serves all of its students. Ratings are on a scale of 1 (below average) to 10 (above average) and can include test scores, college readiness, academic progress, advanced courses, equity, discipline and attendance data. We also advise parents to visit schools, consider other information on school performance and programs, and consider family needs as part of the school selection process.
View GreatSchools Rating Methodology
The Standard Redlands Photos
-
The Standard Redlands Entrance
-
The New Standard in Luxury Living in Redlands, California
-
The Standard Redlands Clubhouse
-
The Standard Redlands Poolside at Night
-
The Standard Redlands Pool and Common Areas Overhead
-
The Standard Redlands Poolside at Day
-
-
-
Models
-
Studio
-
1 Bedroom
-
1 Bedroom
-
1 Bedroom
-
2 Bedrooms
-
2 Bedrooms
Nearby Apartments
Within 50 Miles of The Standard Redlands
The Standard Redlands has studios to three bedrooms with rent ranges from $2,130/mo. to $3,480/mo.
Yes, to view the floor plan in person, please schedule a personal tour.
The Standard Redlands is in Northwest Redlands in the city of Redlands. Here you’ll find three shopping centers within 0.8 mile of the property. One park are within 14.4 miles, including UCR Botanic Gardens.
What Are Walk Score®, Transit Score®, and Bike Score® Ratings?
Walk Score® measures the walkability of any address. Transit Score® measures access to public transit. Bike Score® measures the bikeability of any address.
What is a Sound Score Rating?
A Sound Score Rating aggregates noise caused by vehicle traffic, airplane traffic and local sources







