The Standard River District
5200 White Settlement Rd,
Fort Worth,
TX
76114
About The Standard River District
A connected urban living experience in West Fort Worth welcomes you at The Standard River District. Offering a selection of studio, one- and two-bedroom apartment homes, the residential community presents casual, yet elevated interiors and resort-inspired features — all designed to embrace its natural landscape. At once relaxed and inviting, The Standard River District draws from its Fort Worth address, providing artful touches inspired by the local art scene and gracious spaces for residents to gather and explore.
The Standard River District is an apartment community located in Tarrant County and the 76114 ZIP Code. This area is served by the Castleberry Independent attendance zone.
Community Amenities
Pool
Fitness Center
Laundry Facilities
Elevator
Controlled Access
Recycling
Business Center
Grill
Property Services
- Package Service
- Laundry Facilities
- Controlled Access
- Maintenance on site
- Property Manager on Site
- Video Patrol
- 24 Hour Access
- Recycling
- Dry Cleaning Service
- Online Services
- Planned Social Activities
- Pet Play Area
- Key Fob Entry
Shared Community
- Elevator
- Business Center
- Lounge
- Multi Use Room
- Breakfast/Coffee Concierge
- Storage Space
- Disposal Chutes
- Conference Rooms
Fitness & Recreation
- Fitness Center
- Pool
- Bicycle Storage
Outdoor Features
- Gated
- Courtyard
- Grill
- Dog Park
Student Features
- Study Lounge
Apartment Features
Washer/Dryer
Air Conditioning
Dishwasher
Washer/Dryer Hookup
Hardwood Floors
Walk-In Closets
Island Kitchen
Granite Countertops
Highlights
- Washer/Dryer
- Washer/Dryer Hookup
- Air Conditioning
- Heating
- Ceiling Fans
- Smoke Free
- Cable Ready
- Security System
- Storage Space
- Double Vanities
- Tub/Shower
- Framed Mirrors
- Wheelchair Accessible (Rooms)
Kitchen Features & Appliances
- Dishwasher
- Disposal
- Ice Maker
- Granite Countertops
- Stainless Steel Appliances
- Pantry
- Island Kitchen
- Kitchen
- Microwave
- Oven
- Range
- Refrigerator
- Freezer
Model Details
- Hardwood Floors
- Carpet
- Vinyl Flooring
- High Ceilings
- Walk-In Closets
- Linen Closet
- Window Coverings
- Large Bedrooms
- Balcony
- Patio
- Porch
- Yard
Fees and Policies
The fees below are based on community-supplied data and may exclude additional fees and utilities.
- One-Time Move-In Fees
-
Administrative Fee$200
-
Application Fee$50
- Storage Fees
-
Storage Unit$50/mo
Details
Lease Options
-
None
-
Short term lease
Property Information
-
Built in 2020
-
293 units/4 stories
- Package Service
- Laundry Facilities
- Controlled Access
- Maintenance on site
- Property Manager on Site
- Video Patrol
- 24 Hour Access
- Recycling
- Dry Cleaning Service
- Online Services
- Planned Social Activities
- Pet Play Area
- Key Fob Entry
- Elevator
- Business Center
- Lounge
- Multi Use Room
- Breakfast/Coffee Concierge
- Storage Space
- Disposal Chutes
- Conference Rooms
- Gated
- Courtyard
- Grill
- Dog Park
- Fitness Center
- Pool
- Bicycle Storage
- Study Lounge
- Washer/Dryer
- Washer/Dryer Hookup
- Air Conditioning
- Heating
- Ceiling Fans
- Smoke Free
- Cable Ready
- Security System
- Storage Space
- Double Vanities
- Tub/Shower
- Framed Mirrors
- Wheelchair Accessible (Rooms)
- Dishwasher
- Disposal
- Ice Maker
- Granite Countertops
- Stainless Steel Appliances
- Pantry
- Island Kitchen
- Kitchen
- Microwave
- Oven
- Range
- Refrigerator
- Freezer
- Hardwood Floors
- Carpet
- Vinyl Flooring
- High Ceilings
- Walk-In Closets
- Linen Closet
- Window Coverings
- Large Bedrooms
- Balcony
- Patio
- Porch
- Yard
| Monday | 9am - 6pm |
|---|---|
| Tuesday | 9am - 6pm |
| Wednesday | 9am - 6pm |
| Thursday | 9am - 6pm |
| Friday | 9am - 6pm |
| Saturday | 10am - 5pm |
| Sunday | Closed |
Anchored by the West Fork Trinity River, the River District is one of Fort Worth’s more popular communities under construction. This area is currently undergoing another development phase to increase living options and more. The River District is on track to add trendy destinations including a food truck park, beer garden, and an outdoor entertainment center.
This walkable, park-like neighborhood offers access to miles upon miles of scenic paths perfect for hiking, biking, and skating. The White Settlement Trailhead Park is a popular starting point for these activities along with kayaking and canoeing. Grassy lawns neighboring the dazzling river has transformed into outdoor event space.
The district is also known for its hip, locally-owned eateries with modern culinary twists and stylish ambiance. Residents can indulge in everything from award-winning “craft barbecue” to paleo and vegan dishes.
Learn more about living in River District| Colleges & Universities | Distance | ||
|---|---|---|---|
| Colleges & Universities | Distance | ||
| Drive: | 9 min | 4.7 mi | |
| Drive: | 12 min | 6.2 mi | |
| Drive: | 13 min | 6.8 mi | |
| Drive: | 16 min | 8.7 mi |
 The GreatSchools Rating helps parents compare schools within a state based on a variety of school quality indicators and provides a helpful picture of how effectively each school serves all of its students. Ratings are on a scale of 1 (below average) to 10 (above average) and can include test scores, college readiness, academic progress, advanced courses, equity, discipline and attendance data. We also advise parents to visit schools, consider other information on school performance and programs, and consider family needs as part of the school selection process.
The GreatSchools Rating helps parents compare schools within a state based on a variety of school quality indicators and provides a helpful picture of how effectively each school serves all of its students. Ratings are on a scale of 1 (below average) to 10 (above average) and can include test scores, college readiness, academic progress, advanced courses, equity, discipline and attendance data. We also advise parents to visit schools, consider other information on school performance and programs, and consider family needs as part of the school selection process.
View GreatSchools Rating Methodology
Transportation options available in Fort Worth include Fort Worth Central Station, located 5.1 miles from The Standard River District. The Standard River District is near Dallas-Fort Worth International, located 28.8 miles or 40 minutes away, and Dallas Love Field, located 37.4 miles or 51 minutes away.
| Transit / Subway | Distance | ||
|---|---|---|---|
| Transit / Subway | Distance | ||
| Drive: | 10 min | 5.1 mi | |
| Drive: | 11 min | 5.3 mi | |
| Drive: | 10 min | 5.4 mi | |
| Drive: | 18 min | 10.0 mi | |
| Drive: | 24 min | 14.5 mi |
| Commuter Rail | Distance | ||
|---|---|---|---|
| Commuter Rail | Distance | ||
|
|
Drive: | 10 min | 5.1 mi |
|
|
Drive: | 11 min | 5.3 mi |
|
|
Drive: | 19 min | 11.9 mi |
|
|
Drive: | 26 min | 15.9 mi |
|
|
Drive: | 35 min | 24.4 mi |
| Airports | Distance | ||
|---|---|---|---|
| Airports | Distance | ||
|
Dallas-Fort Worth International
|
Drive: | 40 min | 28.8 mi |
|
Dallas Love Field
|
Drive: | 51 min | 37.4 mi |
Time and distance from The Standard River District.
| Shopping Centers | Distance | ||
|---|---|---|---|
| Shopping Centers | Distance | ||
| Drive: | 2 min | 1.2 mi | |
| Drive: | 3 min | 1.3 mi | |
| Drive: | 3 min | 1.4 mi |
| Parks and Recreation | Distance | ||
|---|---|---|---|
| Parks and Recreation | Distance | ||
|
Burger's Lake
|
Drive: | 9 min | 3.4 mi |
|
Fort Worth Botanic Garden
|
Drive: | 7 min | 3.5 mi |
|
Fort Worth Museum of Science & History
|
Drive: | 7 min | 3.5 mi |
|
Log Cabin Village
|
Drive: | 9 min | 4.8 mi |
|
Fort Worth Zoo
|
Drive: | 9 min | 4.8 mi |
| Hospitals | Distance | ||
|---|---|---|---|
| Hospitals | Distance | ||
| Drive: | 9 min | 4.9 mi | |
| Drive: | 9 min | 5.1 mi | |
| Drive: | 10 min | 5.4 mi |
| Military Bases | Distance | ||
|---|---|---|---|
| Military Bases | Distance | ||
| Drive: | 5 min | 2.5 mi | |
| Drive: | 42 min | 28.4 mi |
Property Ratings at The Standard River District
This community resembles more of a college dorm or a fraternity/sorority house than a place where adults with professional jobs and responsibilities live. Comes complete with inconsiderate neighbors, loud music, parties, weed smoking in the courtyard and walls so thin you can hear your neighbors sneeze. It might be new with a gated parking garage and access to the Trinity River. Don't let those things fool you like they did me.
Property Manager at The Standard River District, Responded To This Review
Thank you for letting us know about this issue. We ask that all residents be respectful of their neighbors, but in cases where they aren’t, we invite you to come talk to us about it. We’ll send someone to speak to your neighbors about their noise levels. Please feel free to give us a call at (817)760-7863 or stop by the leasing office to discuss this issue further.
I was looking for an apartment with access to the trinity river trails system when I found this one that had just started leasing. So close with good access
Property Manager at The Standard River District, Responded To This Review
We really appreciate your review and the 5 stars. Thank you!
You May Also Like
Similar Rentals Nearby
What Are Walk Score®, Transit Score®, and Bike Score® Ratings?
Walk Score® measures the walkability of any address. Transit Score® measures access to public transit. Bike Score® measures the bikeability of any address.
What is a Sound Score Rating?
A Sound Score Rating aggregates noise caused by vehicle traffic, airplane traffic and local sources
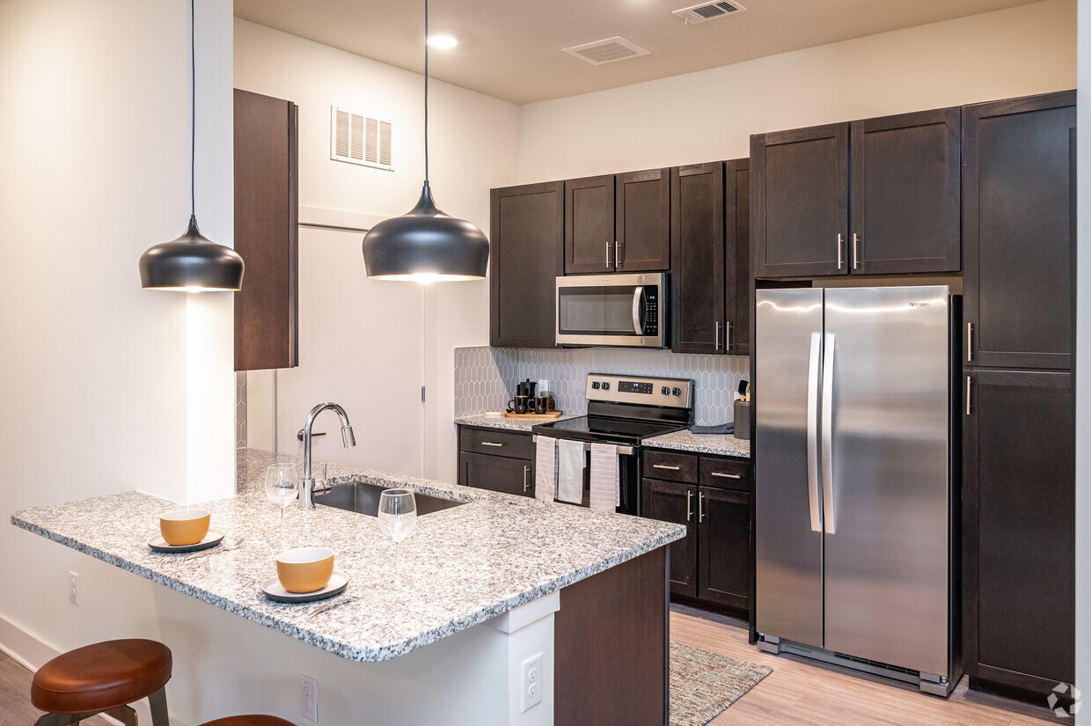
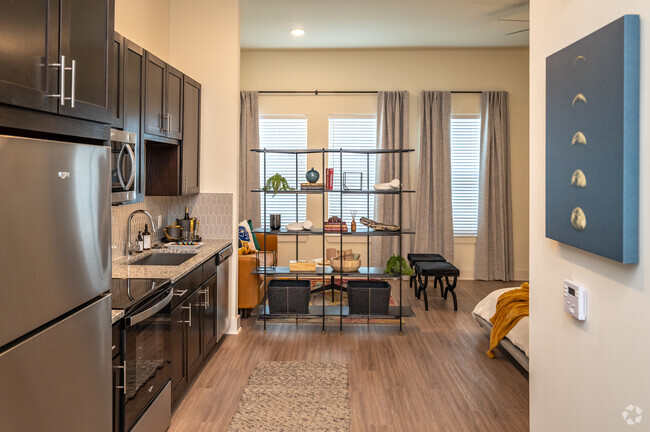

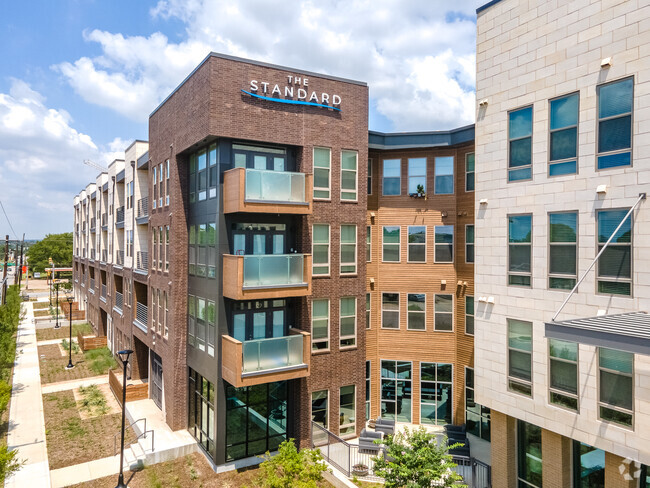




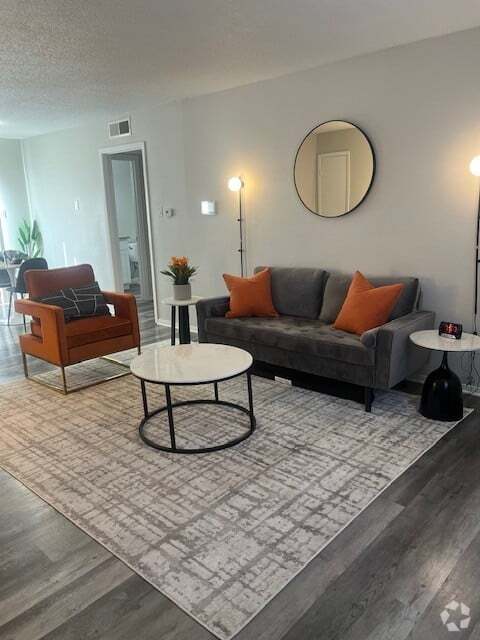
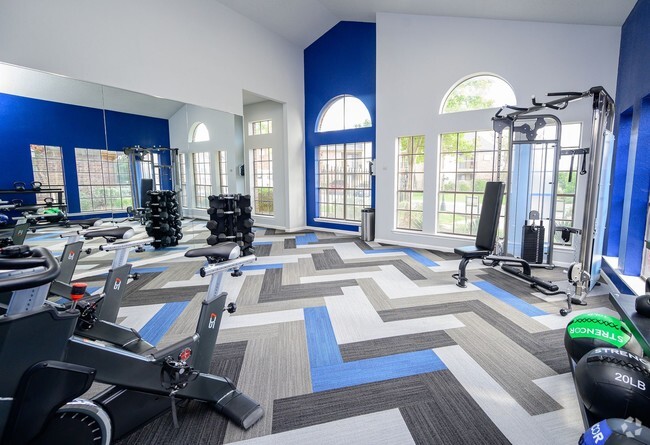
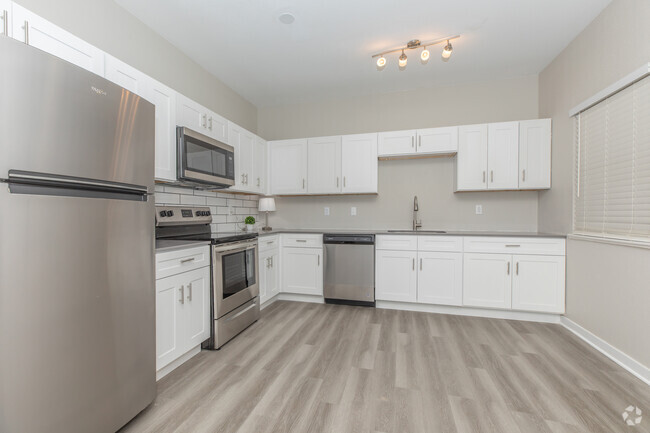
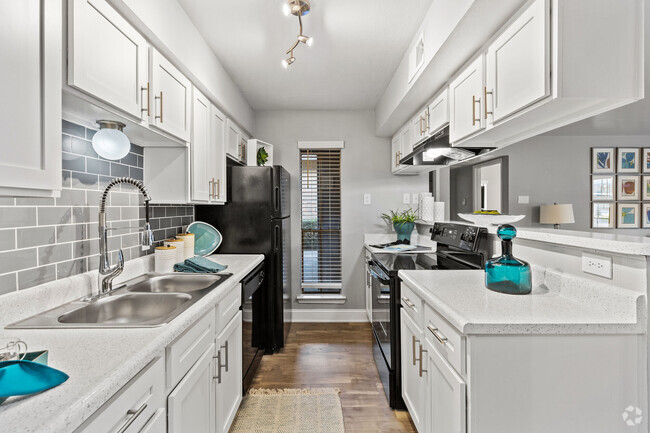

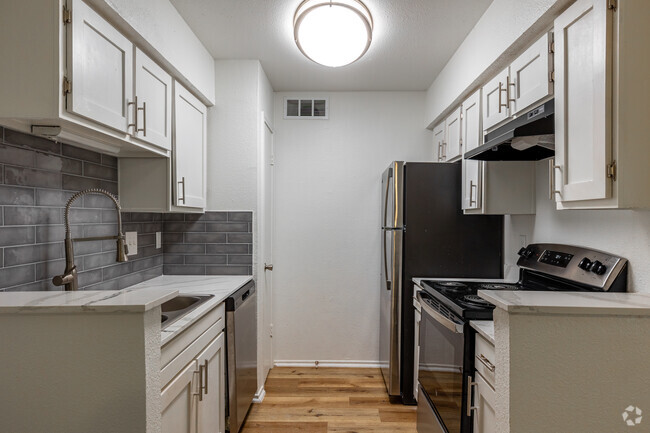
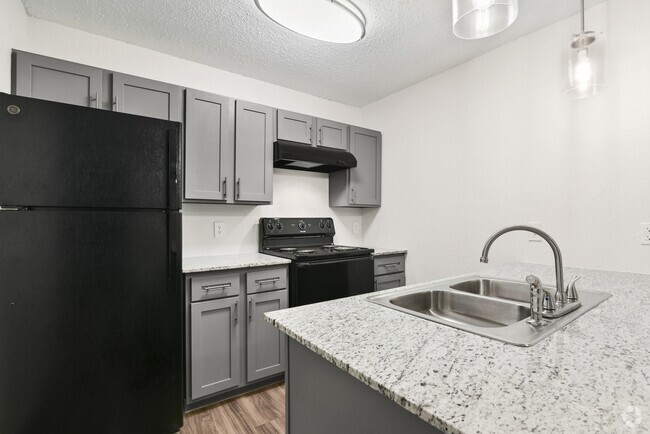

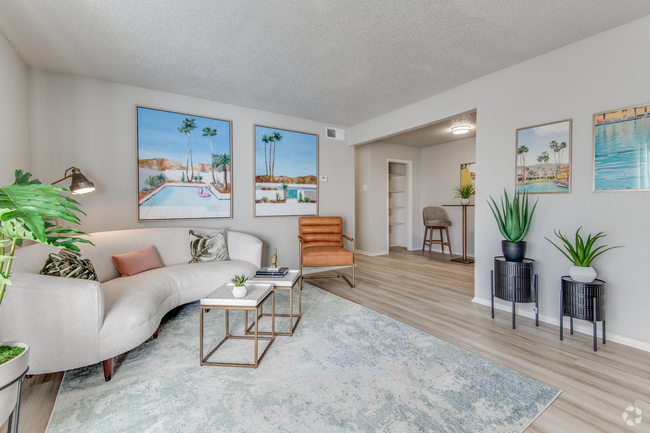
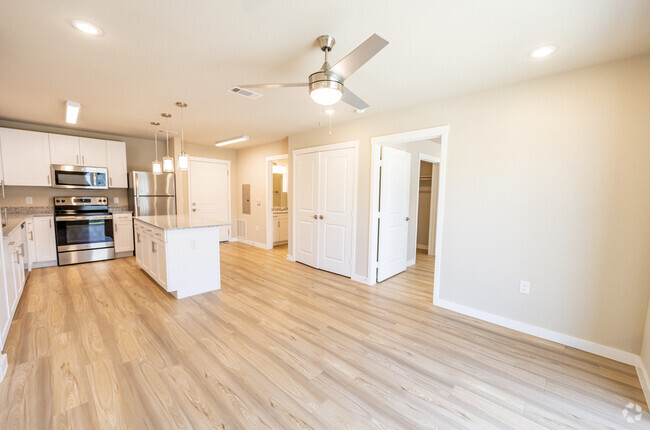
Responded To This Review