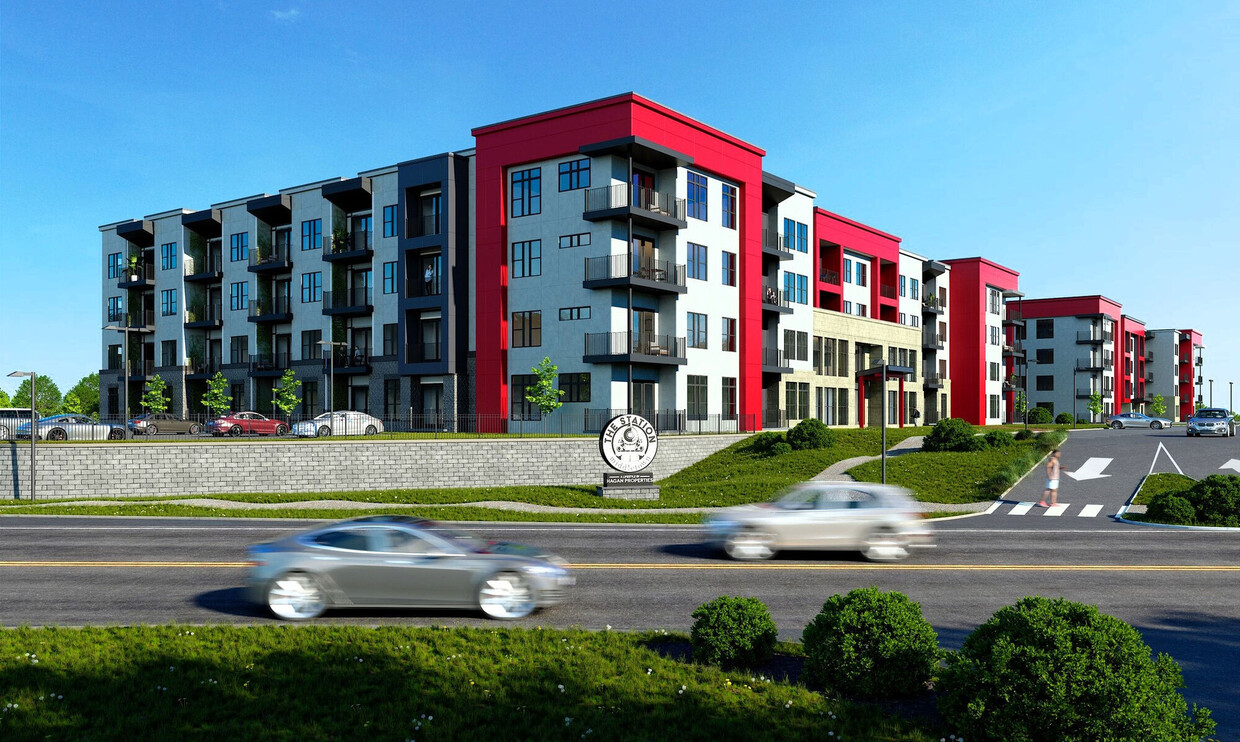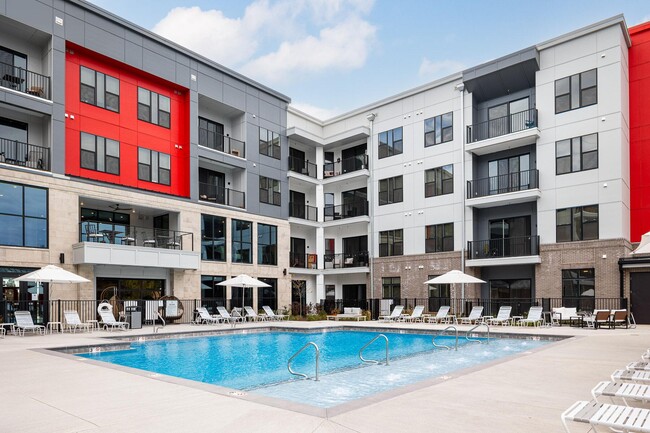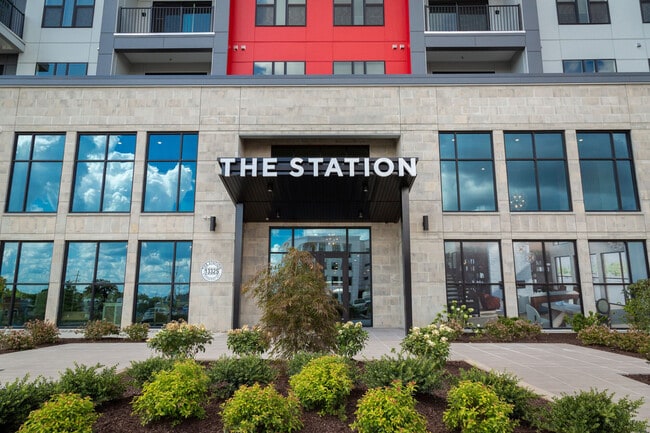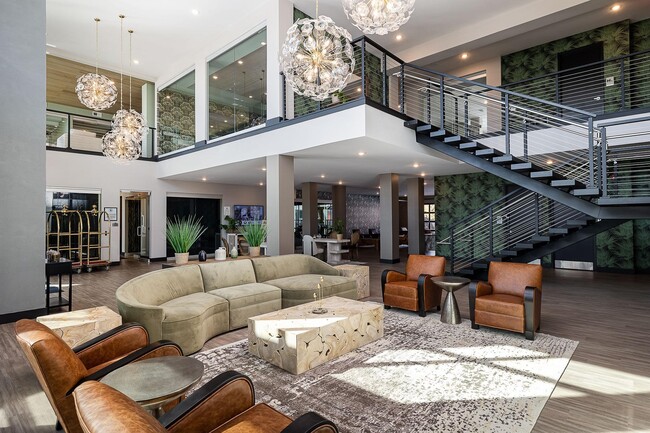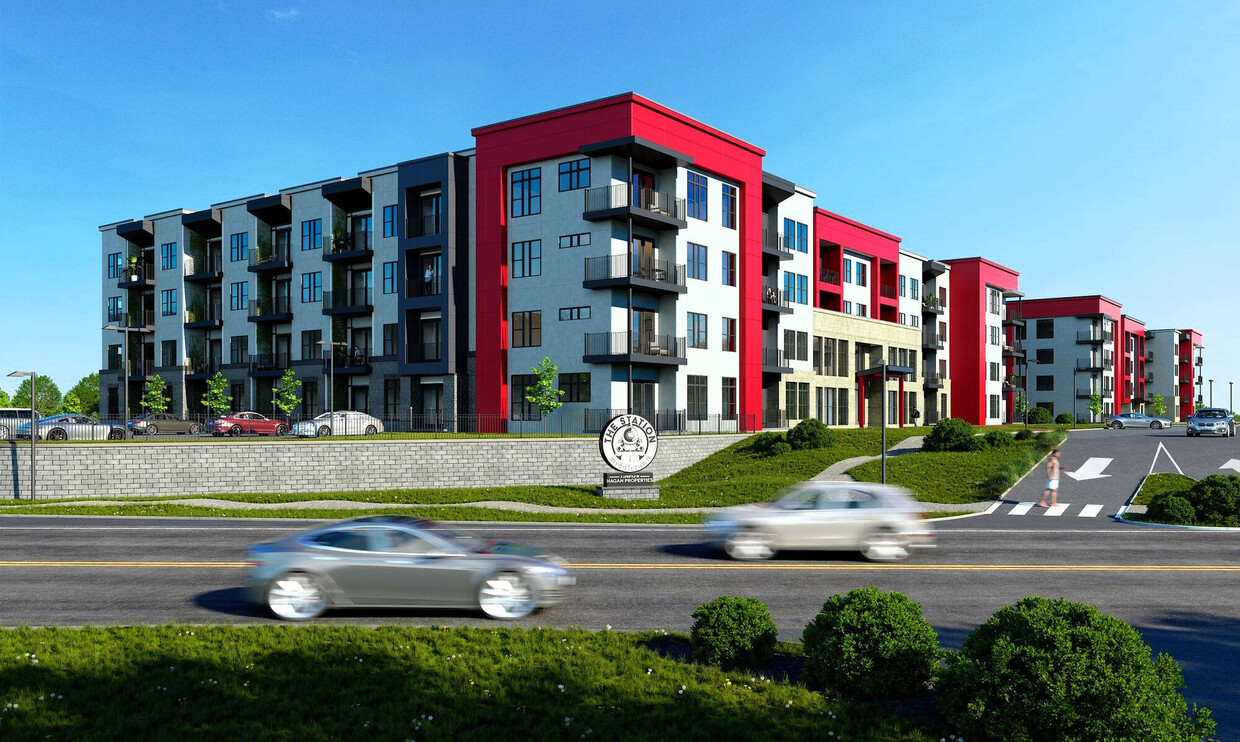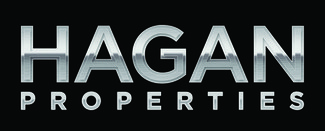
-
Monthly Rent
$1,217 - $2,411
-
Bedrooms
1 - 3 bd
-
Bathrooms
1 - 2 ba
-
Square Feet
577 - 1,460 sq ft

Pricing & Floor Plans
-
Unit 355SR-204price $1,367square feet 732availibility Now
-
Unit 320CC-316price $1,389square feet 732availibility Now
-
Unit 325SR-104price $1,417square feet 732availibility May 24
-
Unit 260EC-405price $1,419square feet 732availibility Now
-
Unit 355SR-405price $1,372square feet 676availibility May 3
-
Unit 355SR-318price $1,317square feet 676availibility Jun 26
-
Unit 325SR-316price $1,317square feet 676availibility Jun 26
-
Unit 325SR-310price $1,217square feet 577availibility May 27
-
Unit 355SR-324price $1,217square feet 577availibility Jul 18
-
Unit 260EC-202price $1,272square feet 632availibility Aug 6
-
Unit 320CC-310price $1,572square feet 1,088availibility Now
-
Unit 320CC-217price $1,572square feet 1,088availibility Now
-
Unit 320CC-317price $1,572square feet 1,088availibility Now
-
Unit 320CC-311price $2,261square feet 1,416availibility Jul 1
-
Unit 355SR-204price $1,367square feet 732availibility Now
-
Unit 320CC-316price $1,389square feet 732availibility Now
-
Unit 325SR-104price $1,417square feet 732availibility May 24
-
Unit 260EC-405price $1,419square feet 732availibility Now
-
Unit 355SR-405price $1,372square feet 676availibility May 3
-
Unit 355SR-318price $1,317square feet 676availibility Jun 26
-
Unit 325SR-316price $1,317square feet 676availibility Jun 26
-
Unit 325SR-310price $1,217square feet 577availibility May 27
-
Unit 355SR-324price $1,217square feet 577availibility Jul 18
-
Unit 260EC-202price $1,272square feet 632availibility Aug 6
-
Unit 320CC-310price $1,572square feet 1,088availibility Now
-
Unit 320CC-217price $1,572square feet 1,088availibility Now
-
Unit 320CC-317price $1,572square feet 1,088availibility Now
-
Unit 320CC-311price $2,261square feet 1,416availibility Jul 1
About The Station at Middletown
Call or stop by today for your personal tour of our community! You’ve finally arrived at your destination: home. Here at The Station at Middletown, we’re eager to welcome you to our luxury community in the heart of Middletown. The Station at Middletown is a contemporary community of four four-story buildings with a full slate of amenities included. TSM has everything you need, no matter what journey you may be on. In your new apartment, you’ll be surrounded by luxury from your kitchen featuring stainless steel appliances, a full-size refrigerator, custom cabinets with undercabinet lighting and gleaming white quartz countertops to your living room featuring oversized sliding glass doors (bring on the natural light!), a private balcony and hardwood-style LVT floors. Your bedroom suite has even more to offer with luxe Berber carpet, a sleek floating bathroom vanity, a semi-frameless glass shower, and—of course—a walk-in closet. Step outside of your apartment for exclusive access to a whole host of luxurious amenities like the resort pool and lounge, 24/7 two-story fitness center, pet spa and turf dog park, outdoor grilling kitchen, 24/7 cyber lounge with private work booths, coffee and tea café, the demonstration kitchen and so much more. Plus, private resident events mean plenty of opportunities to meet neighbors and make new friends! Speaking of neighbors, you may already know some of our next-door neighbors—Target, Kroger, Walmart, Petco, Buffalo Wild Wings, McAlister’s...the list goes on...and most of it is within walking distance! Whatever journey you may be on, The Station at Middletown offers everything you're looking for in a new home. Our friendly and knowledgeable leasing consultants are ready to assist you in your search for a new home, so give us a call today!
The Station at Middletown is an apartment community located in Jefferson County and the 40243 ZIP Code. This area is served by the Jefferson County attendance zone.
Unique Features
- 24/7 Shared Workspace
- Built in Bench in Entry
- Chef-Ready Demo Kitchen
- Bike and Kayak Storage
- Easy Access from Parking Lot
- Outdoor Courtyard Kitchen
- Private Conference Room
- Resort Pool and Lounge
- 24-Hour Onsite Maintenance
- Courtyard & Pool Views Available
- Elevators in Every Building
- Full-Size Washer and Dryer
- Garden Tub
- Interactive Fitness Mirror
- Kitchen Island
- Rentable Garages
- Rentable Storage
- Car Care Station
- Fitness On Demand Classes
- Granite Countertop in Bathroom
- Resident Cafe with Coffee Bar
- Semi-Frameless Glass Shower
- 24-Hour 2-Story Fitness Center
- 2nd Floor Resident Lounge
- Courtyard View
- Full-Size Refrigerator
- Handicap Accessible
- Luxor Package Lockers
- Outdoor Feature - Patio
- Pet Salon
- Under-Cabinet Lighting
- Wraparound Balcony
- 1st Floor
- Balcony/Patio
- Built-In Shelves
- Custom Two-Toned Cabinetry
- Indoor Mail Room
- LVT Throughout Living Space
- Monthly Resident Events
- Non-Smoking Community
- Outdoor Resident Lounge
- Pool view
- Refigerated Package Locker
- Spacious Laundry Area
- Spinning Equipment
- Top Floor
- Walking Distance to Dining
- Walking Distance to Retail
- Weekly Community Newsletter
- 10ft Ceilings
- Award-Winning Local Management
- Individual Private Workspaces
- Quartz Countertop in Kitchen
- Strength & Cardio Equipment
- 10ft Ceilings In Select Units
- Black Subway Tile Backsplash
- Corner unit
- Keyless Apartment Entry
- Resident Rewards Program
- Washer and Dryer in Unit
Community Amenities
Fitness Center
Elevator
Clubhouse
Controlled Access
Grill
Community-Wide WiFi
Conference Rooms
Key Fob Entry
Property Services
- Community-Wide WiFi
- Controlled Access
- Maintenance on site
- Property Manager on Site
- On-Site Retail
- Trash Pickup - Door to Door
- Online Services
- Planned Social Activities
- Pet Washing Station
- EV Charging
- Car Wash Area
- Key Fob Entry
Shared Community
- Elevator
- Clubhouse
- Lounge
- Storage Space
- Conference Rooms
Fitness & Recreation
- Fitness Center
- Spa
- Bicycle Storage
- Gameroom
Outdoor Features
- Courtyard
- Grill
- Dog Park
Apartment Features
Washer/Dryer
Air Conditioning
Dishwasher
High Speed Internet Access
Walk-In Closets
Island Kitchen
Granite Countertops
Microwave
Highlights
- High Speed Internet Access
- Washer/Dryer
- Air Conditioning
- Heating
- Ceiling Fans
- Smoke Free
- Cable Ready
- Double Vanities
- Tub/Shower
- Sprinkler System
- Wheelchair Accessible (Rooms)
Kitchen Features & Appliances
- Dishwasher
- Disposal
- Ice Maker
- Granite Countertops
- Stainless Steel Appliances
- Pantry
- Island Kitchen
- Eat-in Kitchen
- Microwave
- Oven
- Range
- Refrigerator
- Freezer
Model Details
- Carpet
- Vinyl Flooring
- Mud Room
- Built-In Bookshelves
- Walk-In Closets
- Linen Closet
- Double Pane Windows
- Large Bedrooms
- Balcony
- Patio
Fees and Policies
The fees below are based on community-supplied data and may exclude additional fees and utilities.
- One-Time Move-In Fees
-
Administrative Fee$350
-
Application Fee$50
- Dogs Allowed
-
Monthly pet rent$50
-
One time Fee$300
-
Pet Limit2
-
Restrictions:We welcome two pets per apartment home. There is a $300 non-refundable fee for your first pet and a $200 non-refundable fee for your second pet. Pet rent is $35 per month for one pet and $50 per month for two pets. Please call for breed restrictions. We do not have a weight limit, however, pets must be licensed and have up-to-date vaccinations. Please call our Leasing Office for complete Pet Policy information.
-
Comments:There is a $300 non-refundable fee for your first pet and a $200 non-refundable fee for your second pet. Pet rent is $35 per month for one pet and $50 per month for two pets.
- Cats Allowed
-
Monthly pet rent$50
-
One time Fee$300
-
Pet Limit2
-
Restrictions:We welcome two pets per apartment home. There is a $300 non-refundable fee for your first pet and a $200 non-refundable fee for your second pet. Pet rent is $35 per month for one pet and $50 per month for two pets. Please call for breed restrictions. We do not have a weight limit, however, pets must be licensed and have up-to-date vaccinations. Please call our Leasing Office for complete Pet Policy information.
- Parking
-
Surface LotPlease call us for complete Parking information.--
-
Garage--
Details
Lease Options
-
Available months 3,4,5,6,7,8,9,10,11,12,13,14,15
-
Short term lease
Property Information
-
Built in 2021
-
313 units/4 stories
- Community-Wide WiFi
- Controlled Access
- Maintenance on site
- Property Manager on Site
- On-Site Retail
- Trash Pickup - Door to Door
- Online Services
- Planned Social Activities
- Pet Washing Station
- EV Charging
- Car Wash Area
- Key Fob Entry
- Elevator
- Clubhouse
- Lounge
- Storage Space
- Conference Rooms
- Courtyard
- Grill
- Dog Park
- Fitness Center
- Spa
- Bicycle Storage
- Gameroom
- 24/7 Shared Workspace
- Built in Bench in Entry
- Chef-Ready Demo Kitchen
- Bike and Kayak Storage
- Easy Access from Parking Lot
- Outdoor Courtyard Kitchen
- Private Conference Room
- Resort Pool and Lounge
- 24-Hour Onsite Maintenance
- Courtyard & Pool Views Available
- Elevators in Every Building
- Full-Size Washer and Dryer
- Garden Tub
- Interactive Fitness Mirror
- Kitchen Island
- Rentable Garages
- Rentable Storage
- Car Care Station
- Fitness On Demand Classes
- Granite Countertop in Bathroom
- Resident Cafe with Coffee Bar
- Semi-Frameless Glass Shower
- 24-Hour 2-Story Fitness Center
- 2nd Floor Resident Lounge
- Courtyard View
- Full-Size Refrigerator
- Handicap Accessible
- Luxor Package Lockers
- Outdoor Feature - Patio
- Pet Salon
- Under-Cabinet Lighting
- Wraparound Balcony
- 1st Floor
- Balcony/Patio
- Built-In Shelves
- Custom Two-Toned Cabinetry
- Indoor Mail Room
- LVT Throughout Living Space
- Monthly Resident Events
- Non-Smoking Community
- Outdoor Resident Lounge
- Pool view
- Refigerated Package Locker
- Spacious Laundry Area
- Spinning Equipment
- Top Floor
- Walking Distance to Dining
- Walking Distance to Retail
- Weekly Community Newsletter
- 10ft Ceilings
- Award-Winning Local Management
- Individual Private Workspaces
- Quartz Countertop in Kitchen
- Strength & Cardio Equipment
- 10ft Ceilings In Select Units
- Black Subway Tile Backsplash
- Corner unit
- Keyless Apartment Entry
- Resident Rewards Program
- Washer and Dryer in Unit
- High Speed Internet Access
- Washer/Dryer
- Air Conditioning
- Heating
- Ceiling Fans
- Smoke Free
- Cable Ready
- Double Vanities
- Tub/Shower
- Sprinkler System
- Wheelchair Accessible (Rooms)
- Dishwasher
- Disposal
- Ice Maker
- Granite Countertops
- Stainless Steel Appliances
- Pantry
- Island Kitchen
- Eat-in Kitchen
- Microwave
- Oven
- Range
- Refrigerator
- Freezer
- Carpet
- Vinyl Flooring
- Mud Room
- Built-In Bookshelves
- Walk-In Closets
- Linen Closet
- Double Pane Windows
- Large Bedrooms
- Balcony
- Patio
| Monday | 9am - 6pm |
|---|---|
| Tuesday | 9am - 6pm |
| Wednesday | 9am - 6pm |
| Thursday | 9am - 6pm |
| Friday | 9am - 6pm |
| Saturday | 10am - 5pm |
| Sunday | 12pm - 5pm |
Three small, upper-middle-class neighborhoods, Middletown, Woodland Hills and Douglass Hills, and Anchorage, an upper-class community, make up the Outer East End of Louisville. Each community features a mixture of newer, more elaborate homes that mingle nicely with some of the historic architecture in the area. However, the homes in Anchorage remain the most elaborate in the area. Wide-open, undeveloped areas provide residents with beautiful scenic views, and nearby access to U.S. Route 60 and interstates 64 and 265 make the 18-mile commute into downtown Louisville simple.
Learn more about living in East End| Colleges & Universities | Distance | ||
|---|---|---|---|
| Colleges & Universities | Distance | ||
| Drive: | 9 min | 4.6 mi | |
| Drive: | 19 min | 10.0 mi | |
| Drive: | 18 min | 10.4 mi | |
| Drive: | 22 min | 13.1 mi |
 The GreatSchools Rating helps parents compare schools within a state based on a variety of school quality indicators and provides a helpful picture of how effectively each school serves all of its students. Ratings are on a scale of 1 (below average) to 10 (above average) and can include test scores, college readiness, academic progress, advanced courses, equity, discipline and attendance data. We also advise parents to visit schools, consider other information on school performance and programs, and consider family needs as part of the school selection process.
The GreatSchools Rating helps parents compare schools within a state based on a variety of school quality indicators and provides a helpful picture of how effectively each school serves all of its students. Ratings are on a scale of 1 (below average) to 10 (above average) and can include test scores, college readiness, academic progress, advanced courses, equity, discipline and attendance data. We also advise parents to visit schools, consider other information on school performance and programs, and consider family needs as part of the school selection process.
View GreatSchools Rating Methodology
Property Ratings at The Station at Middletown
We have lived here for two years and the experience just keeps getting worse and worse. The noise is ridiculous and the management basically said it’s up to the residents to fix it. Then apparently they are limiting the amount of trash you take out, we pay $45 for valet trash. But now we can only have one trash bag that has to fit in the trash can they provide, no other trash. Then the A/C breaks once every six weeks in the summer For how much I pay for rent I expected more from an apartment. I don’t recommend this place you can way better somewhere else!!!!!!!!!!!!!!!!!!!!!
Loved this place when I moved in. Nice apartments and great staff. But lots of dog owners and the barking is non stop at times. Its like living in a dog kennel. Bugs are a major issue also. gnats, fleas, millipedes. So all in all it is not worth the high rent.
Property Manager at The Station at Middletown, Responded To This Review
We are sorry that you are having issues. If you have not done so already, please contact the Leasing Office so that we can assist you further. Thank you.
Was so excited to move in and the first few months had no issues until summer rolled around. Millipedes everywhere, allover the hallways, outside apartment buildings entrances, sidewalks. Coming inside apartments. You wake up to them all over your floors, coming in through patio cracks, door cracks. Lots of cracks in between doors, floors, etc. management is great though.
Property Manager at The Station at Middletown, Responded To This Review
Thank you for taking the time to leave this review. Have you contacted the Leasing Office regarding the millipedes so that we can address the issue? If not, please do so at your earliest convenience. That is definitely the best way to get this resolved.
I absolutely love living here, the maintenance staff is amazing and any problems I’ve had they fix day of. The layout of the apartment’s is perfect for my family and area is perfect
Property Manager at The Station at Middletown, Responded To This Review
We are so glad that you love our community as much as we do! Thank you for the 5-star review.
The apartment was beautiful but the problems that came with it was not worth it. Our AC kept breaking and the rent increased more than 5-10 percent in a year.
Well I want to say that these apartments are wonderful since I moved here I feel super happy….I love it…The office staff are incredible people receive you with a lot of love….I really hope to live a long time in this wonderful place
The Station at Middletown Photos
-
The Station at Middletown
-
Matterport 3D Scan - Clubhouse
-
Resort Swimming Pool in the Building 1 Courtyard
-
-
24/7 Clubhouse
-
-
-
-
Lewis | 2 BR, 2 BA | 1,088 SF
Models
-
1 Bedroom
-
1 Bedroom
-
1 Bedroom
-
1 Bedroom
-
1 Bedroom
-
1 Bedroom
Nearby Apartments
Within 50 Miles of The Station at Middletown
The Station at Middletown has one to three bedrooms with rent ranges from $1,217/mo. to $2,411/mo.
You can take a virtual tour of The Station at Middletown on Apartments.com.
The Station at Middletown is in the city of Louisville. Here you’ll find three shopping centers within 0.4 mile of the property.Five parks are within 14.6 miles, including E.P. ""Tom"" Sawyer State Park, Blackacre Preserve, and Yew Dell Gardens.
What Are Walk Score®, Transit Score®, and Bike Score® Ratings?
Walk Score® measures the walkability of any address. Transit Score® measures access to public transit. Bike Score® measures the bikeability of any address.
What is a Sound Score Rating?
A Sound Score Rating aggregates noise caused by vehicle traffic, airplane traffic and local sources
