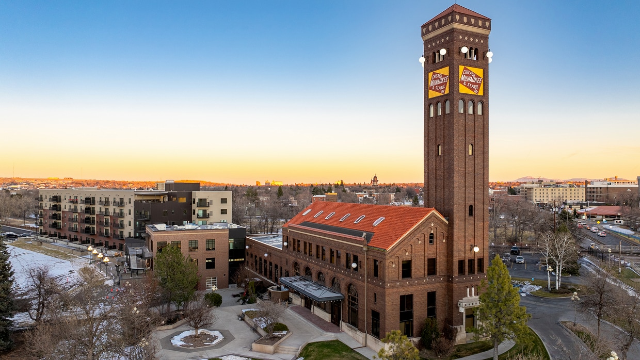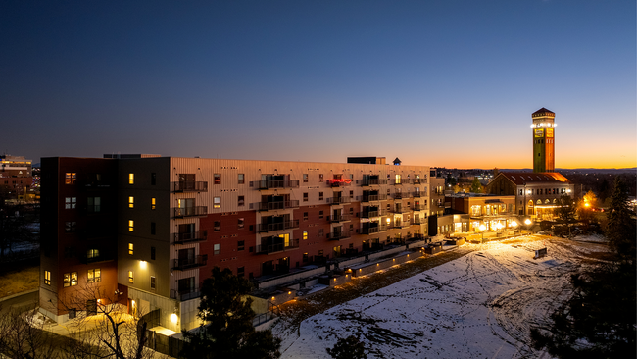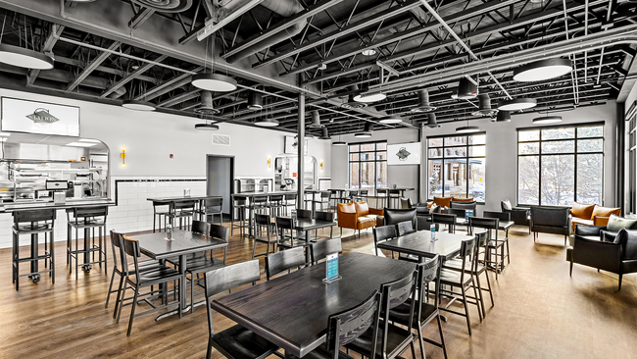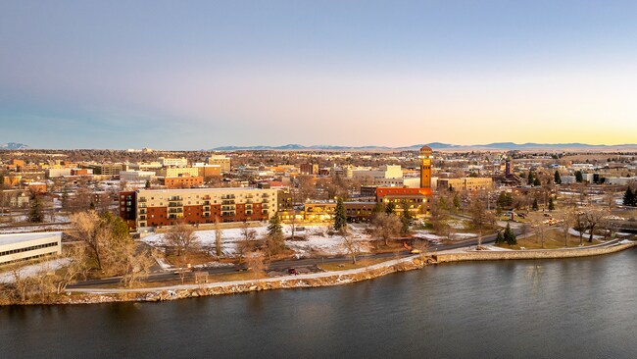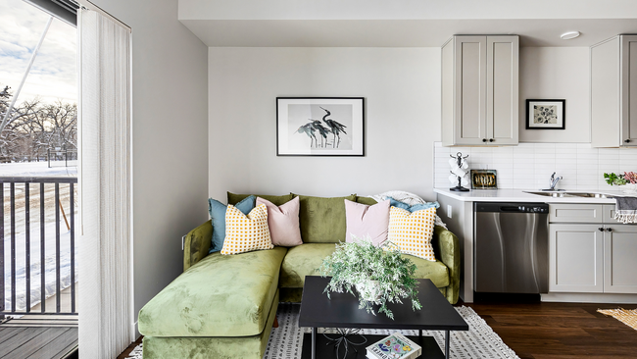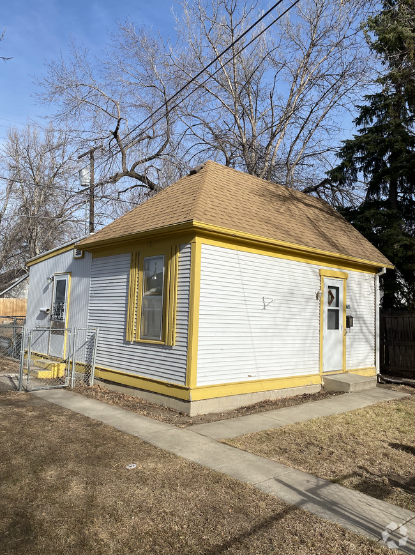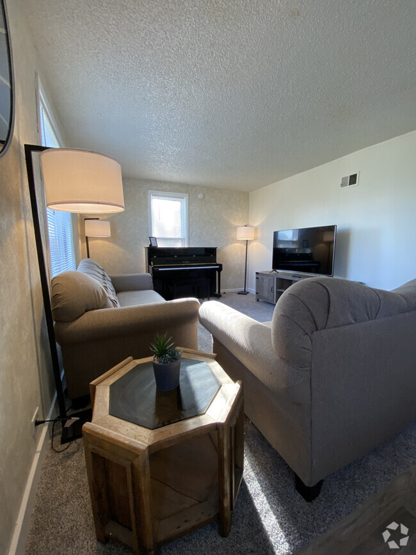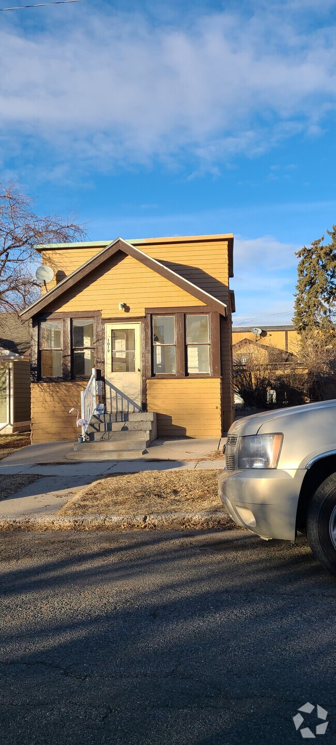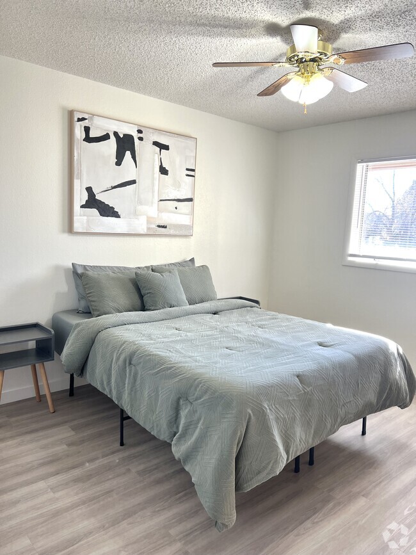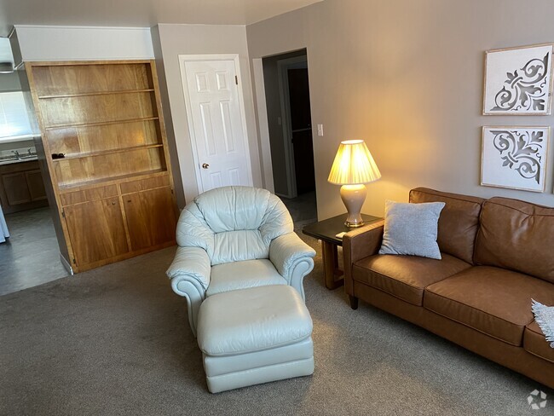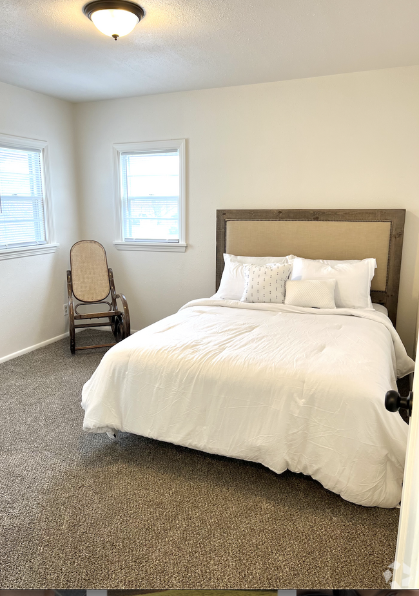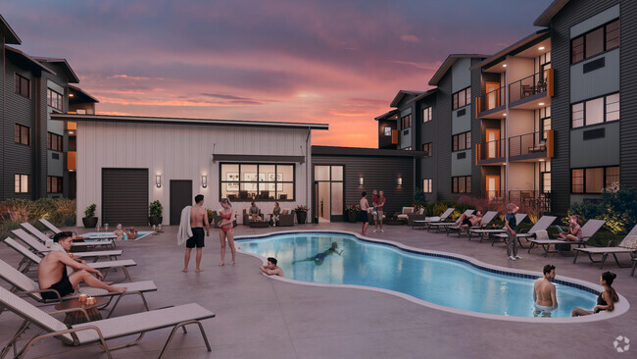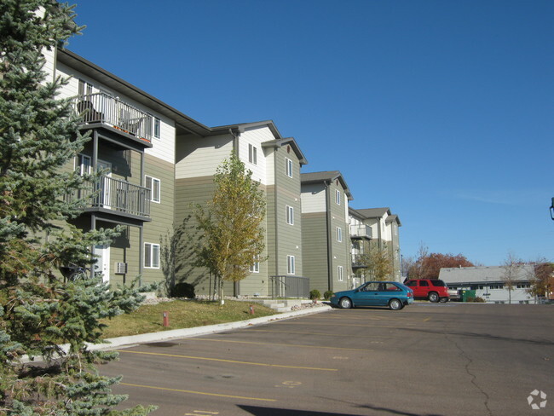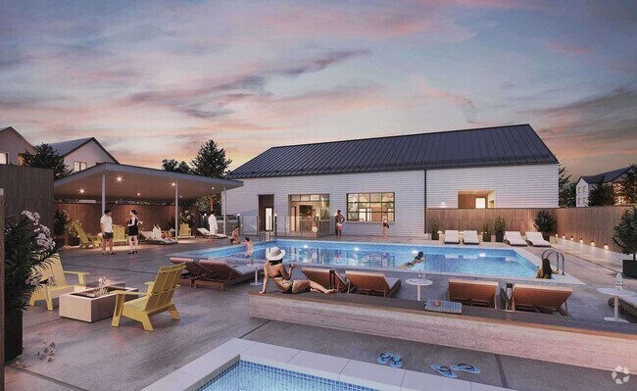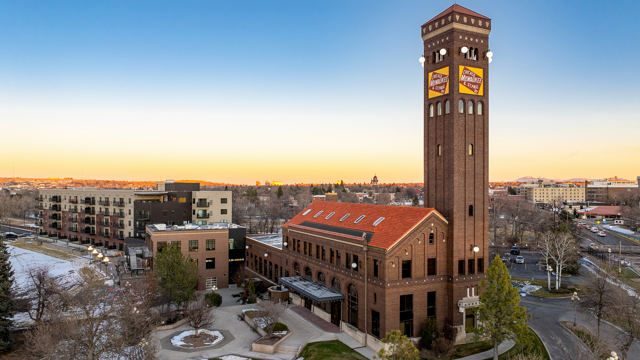-
Monthly Rent
$1,450 - $1,595
-
Bedrooms
1 bd
-
Bathrooms
1 ba
-
Square Feet
541 - 595 sq ft
Discover The Station Lofts. This property is situated in the 59401 area of Great Falls. From amenities to floor plan options, the professional leasing staff is ready to help you find your new home. Come see The Station Lofts today.
Pricing & Floor Plans
-
Unit 119-205price $1,450square feet 542availibility Now
-
Unit 119-207price $1,450square feet 541availibility Now
-
Unit 119-208price $1,450square feet 542availibility Now
-
Unit 119-505price $1,495square feet 542availibility Now
-
Unit 119-507price $1,495square feet 541availibility Now
-
Unit 119-508price $1,495square feet 542availibility Now
-
Unit 119-404price $1,595square feet 591availibility Now
-
Unit 119-205price $1,450square feet 542availibility Now
-
Unit 119-207price $1,450square feet 541availibility Now
-
Unit 119-208price $1,450square feet 542availibility Now
-
Unit 119-505price $1,495square feet 542availibility Now
-
Unit 119-507price $1,495square feet 541availibility Now
-
Unit 119-508price $1,495square feet 542availibility Now
-
Unit 119-404price $1,595square feet 591availibility Now
About The Station Lofts
Discover The Station Lofts. This property is situated in the 59401 area of Great Falls. From amenities to floor plan options, the professional leasing staff is ready to help you find your new home. Come see The Station Lofts today.
The Station Lofts is an apartment community located in Cascade County and the 59401 ZIP Code. This area is served by the Great Falls Elementary attendance zone.
Unique Features
- River Front
- Secure Entry
- Parking Garage
- Natural Stone Counters
- New Construction
- Online Resident Portal
- RentPlus
- Keyless apartment entry
- Onsite Maintenance
- Downtown Location
- Four Onsite Restaurants
- Parks and Trails
Community Amenities
Fitness Center
Maintenance on site
Walking/Biking Trails
Storage Space
- Maintenance on site
- Storage Space
- Fitness Center
- Walking/Biking Trails
- Waterfront
Apartment Features
Washer/Dryer
Air Conditioning
Patio
Recreation Room
- Washer/Dryer
- Air Conditioning
- Recreation Room
- Balcony
- Patio
Fees and Policies
The fees below are based on community-supplied data and may exclude additional fees and utilities.
- One-Time Move-In Fees
-
Amenity Fee$60
-
Application Fee$50
- Dogs Allowed
-
Monthly pet rent$40
-
One time Fee$200
-
Weight limit80 lb
-
Pet Limit2
-
Restrictions:Breed Restrictions:Pit Bull Terriers ? Staffordshire Terriers ? Rottweilers ? German Shepherds ? Presa Canarios ? Chows Chows ? Doberman Pinschers ? Akitas ? Wolf-hybrids ? Mastiffs ? Cane Corsos ? Great Danes ? Siberian Huskies ? Alaskan Malamutes ? Any aggressive behavior in any breed will result in removal of the animal or lease termination.
- Cats Allowed
-
Monthly pet rent$40
-
One time Fee$200
-
Weight limit30 lb
-
Pet Limit2
- Parking
-
Garage$100/mo
Details
Utilities Included
-
Water
-
Trash Removal
-
Sewer
Lease Options
-
10 months, 11 months, 12 months, 14 months
Property Information
-
Built in 2024
-
121 units/5 stories
- Maintenance on site
- Storage Space
- Waterfront
- Fitness Center
- Walking/Biking Trails
- River Front
- Secure Entry
- Parking Garage
- Natural Stone Counters
- New Construction
- Online Resident Portal
- RentPlus
- Keyless apartment entry
- Onsite Maintenance
- Downtown Location
- Four Onsite Restaurants
- Parks and Trails
- Washer/Dryer
- Air Conditioning
- Recreation Room
- Balcony
- Patio
| Monday | 9am - 5pm |
|---|---|
| Tuesday | 9am - 5pm |
| Wednesday | 9am - 5pm |
| Thursday | 9am - 5pm |
| Friday | 9am - 5pm |
| Saturday | Closed |
| Sunday | Closed |
 The GreatSchools Rating helps parents compare schools within a state based on a variety of school quality indicators and provides a helpful picture of how effectively each school serves all of its students. Ratings are on a scale of 1 (below average) to 10 (above average) and can include test scores, college readiness, academic progress, advanced courses, equity, discipline and attendance data. We also advise parents to visit schools, consider other information on school performance and programs, and consider family needs as part of the school selection process.
The GreatSchools Rating helps parents compare schools within a state based on a variety of school quality indicators and provides a helpful picture of how effectively each school serves all of its students. Ratings are on a scale of 1 (below average) to 10 (above average) and can include test scores, college readiness, academic progress, advanced courses, equity, discipline and attendance data. We also advise parents to visit schools, consider other information on school performance and programs, and consider family needs as part of the school selection process.
View GreatSchools Rating Methodology
You May Also Like
The Station Lofts has one bedroom available with rent ranges from $1,450/mo. to $1,595/mo.
Yes, to view the floor plan in person, please schedule a personal tour.
Similar Rentals Nearby
What Are Walk Score®, Transit Score®, and Bike Score® Ratings?
Walk Score® measures the walkability of any address. Transit Score® measures access to public transit. Bike Score® measures the bikeability of any address.
What is a Sound Score Rating?
A Sound Score Rating aggregates noise caused by vehicle traffic, airplane traffic and local sources
