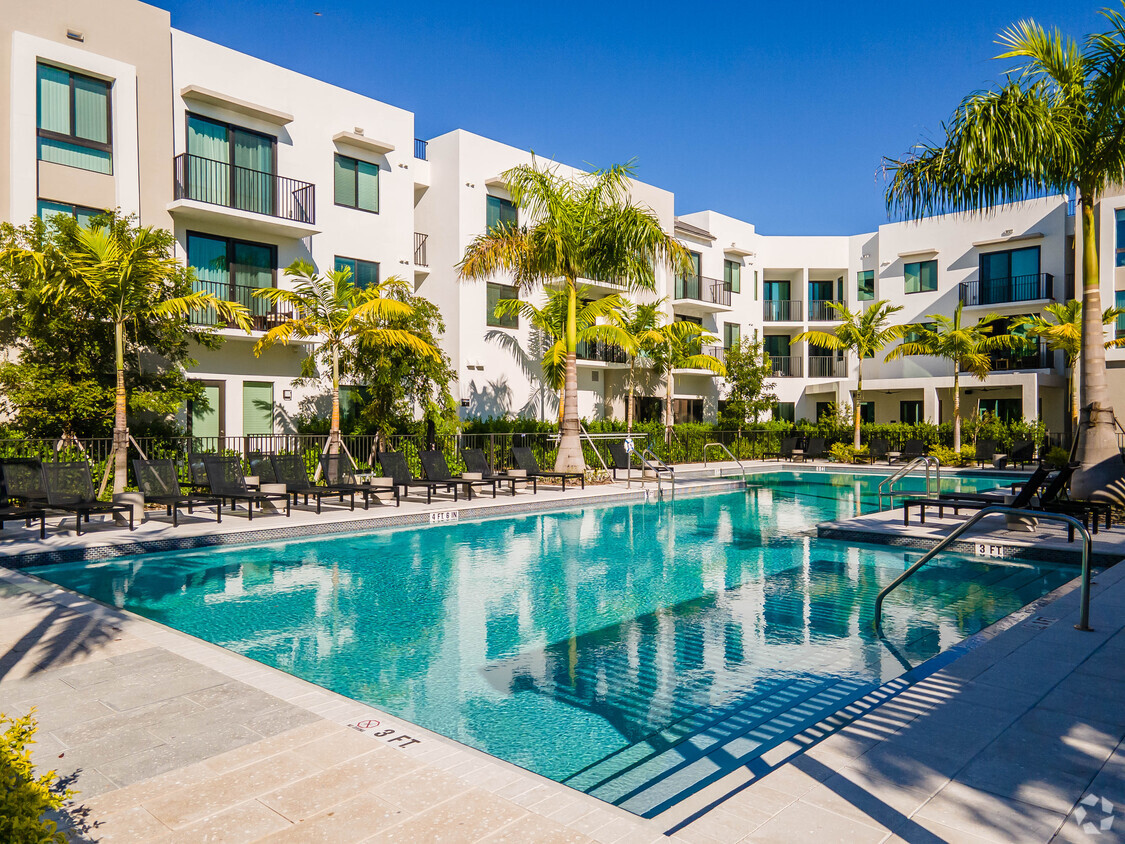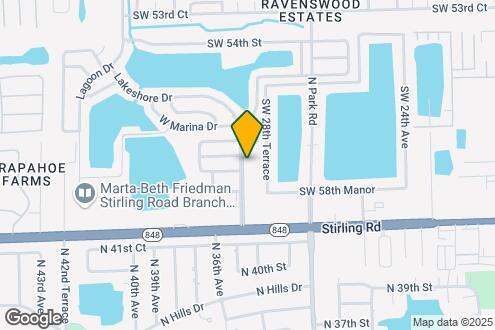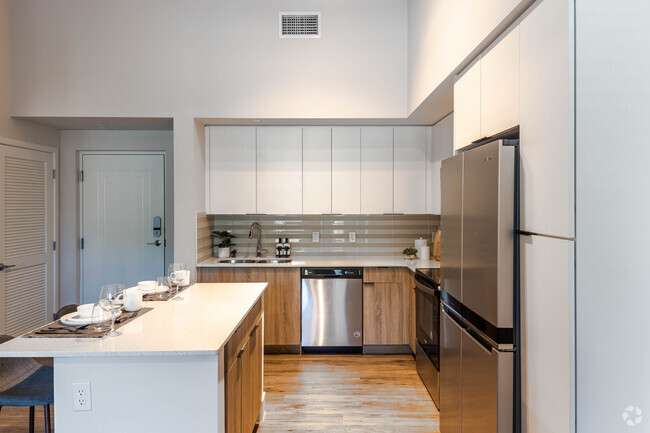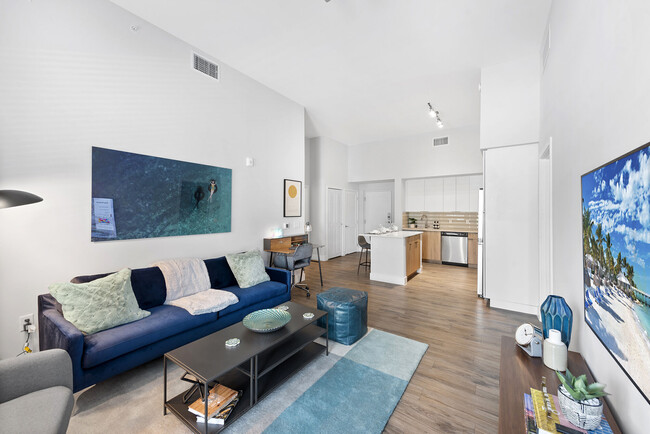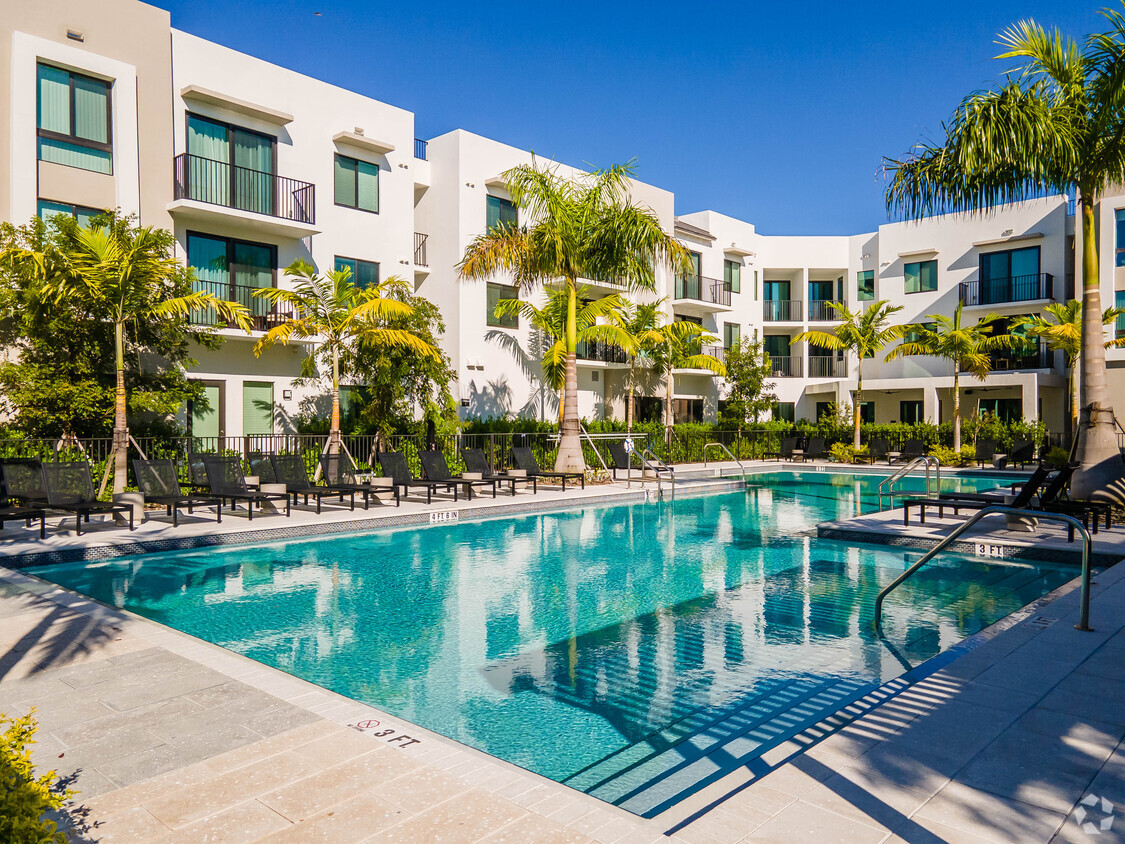
-
Monthly Rent
$2,400 - $3,700
-
Bedrooms
1 - 3 bd
-
Bathrooms
1 - 2 ba
-
Square Feet
777 - 1,335 sq ft

Pricing & Floor Plans
Check Back Soon for Upcoming Availability
| Beds | Baths | Average SF | Availability |
|---|---|---|---|
| 1 Bedroom 1 Bedroom 1 Br | 1 Bath 1 Bath 1 Ba | 804 SF | Call for Availability |
| 2 Bedrooms 2 Bedrooms 2 Br | 2 Baths 2 Baths 2 Ba | 1,153 SF | Call for Availability |
| 3 Bedrooms 3 Bedrooms 3 Br | 2 Baths 2 Baths 2 Ba | 1,335 SF | Call for Availability |
About The Stellar at Emerald Hills
Designed to provide a unique setting with stunning outdoor spaces, modern amenities, and convenient services, The Stellar at Emerald Hills in Dania Beach, FL stands above the rest. Our beautifully designed, pet-friendly apartments are everything you’ve been looking for and more. With modern finishes and wide-open spaces, our our one, two, or three bedroom floor plans brings you style without sacrificing on comfort. Our luxury community offers features to fit your lifestyle, from the Sun terrace overlooking the pool deck to the State-of-the-art fitness facility. In the heart of Dania Beach and surrounded by renowned restaurants, fantastic shopping options, movie studios, and more, life at The Stellar at Emerald Hills is always exciting.
The Stellar at Emerald Hills is an apartment community located in Broward County and the 33312 ZIP Code. This area is served by the Broward attendance zone.
Unique Features
- Private fenced in backyards*
- Resident social events
- Chef`s islands with seating overhang
- Keyless unit entry system
- Lighting and Fixtures
- Moen high-arc pulldown faucets
- Oversized windows for maximum natural light
- Private balconies
- Select homes with landscaped backyards
- 1, 2, and 3 Bedroom Apartments
- Bike storage
- Contemporary track lighting in kitchens
- Kitchen island
- Latch smart lock technology
- Loft-style layouts with 9-10-foot ceilings availab
- Modern subway tile kitchen backsplash
- BOA Stadium, BBT Ballpark
- Dbl vanity sinks master bath
- Energy Star Whirlpool appliance package
- Gourmet kitchens with quartz countertops
- Minutes from PAramount Theater
- Minutes from Sprint Pavillion
- Ample parking
- Designer Flooring
- Electric Car Charging Station
- His-and-her closets in select models
- Kohler fixtures
- Open Concept Layout
- Soaking Tubs
- Spacious private balcony or terrace
- Washer/Dryer
- Yoga/Flex Studio
- 1, 2 and 3-bedroom stylish apartment residences
- 24 Hour Emergency Maint.
- Coffee Bar
- Easy online rent payments
- European Cabinetry
- Leash-free pet park
- Linen closets in select floor plans
- Master bathrooms with double vanity sinks
- Quartz countertops and large
- Secured access parking and blg
- Stainless steel appliances
- Walk-in Shower
- 9 ft. ceiling
- Easy access to I-77
- Walk-in Closets
- Whirlpool stainless steel appliances
- 3 miles to 5th St Station
- Community gas grill/BBQ area
- Contemporary plank flooring throughout
- Custom cabinetry with matte black pulls
- Front-load, full-sized washer and dryer
- Linet closet master bath
- Oversized windows throughout
- Park
- Soaking tubs in select layouts
- Subway tile backsplash
- Walk-in, glass door showers in select models
Community Amenities
Pool
Fitness Center
Playground
Clubhouse
- Package Service
- Wi-Fi
- Controlled Access
- Maintenance on site
- Property Manager on Site
- Pet Play Area
- Pet Washing Station
- EV Charging
- Clubhouse
- Conference Rooms
- Fitness Center
- Pool
- Playground
- Bicycle Storage
- Gated
- Sundeck
- Grill
- Dog Park
Apartment Features
Washer/Dryer
Air Conditioning
Dishwasher
Walk-In Closets
Island Kitchen
Granite Countertops
Microwave
Refrigerator
Highlights
- Washer/Dryer
- Air Conditioning
- Ceiling Fans
- Double Vanities
- Tub/Shower
Kitchen Features & Appliances
- Dishwasher
- Granite Countertops
- Stainless Steel Appliances
- Island Kitchen
- Kitchen
- Microwave
- Oven
- Range
- Refrigerator
- Quartz Countertops
Floor Plan Details
- Vaulted Ceiling
- Bay Window
- Walk-In Closets
- Linen Closet
- Window Coverings
- Balcony
- Deck
Fees and Policies
The fees below are based on community-supplied data and may exclude additional fees and utilities.
- One-Time Move-In Fees
-
Application Fee$125
- Dogs Allowed
-
Monthly pet rent$35
-
One time Fee$500
-
Pet deposit$500
-
Weight limit85 lb
-
Pet Limit2
-
Restrictions:Exotic pets and reptiles are prohibited. The following is a non-comprehensive list of dogs that are not permitted: Rottweilers, Chows, Dobermans, Akitas, American Staffordshire Terriers, Pit Bulls, and mixes of these breeds.
-
Comments:We are a dog & cat friendly community! We allow 2 pets maximum per unit with a combined weight limit of 85 pounds. There is a non-refundable fee of $500 for the first pet, and $250 for the second. A monthly pet rent of $35 per pet applies.
- Cats Allowed
-
Monthly pet rent$35
-
One time Fee$500
-
Pet deposit$500
-
Weight limit85 lb
-
Pet Limit2
-
Restrictions:Exotic pets and reptiles are prohibited. The following is a non-comprehensive list of dogs that are not permitted: Rottweilers, Chows, Dobermans, Akitas, American Staffordshire Terriers, Pit Bulls, and mixes of these breeds.
-
Comments:We are a dog & cat friendly community! We allow 2 pets maximum per unit with a combined weight limit of 85 pounds. There is a non-refundable fee of $500 for the first pet, and $250 for the second. A monthly pet rent of $35 per pet applies.
- Parking
-
CoveredOur community offers convenient parking with easy access to our residences. Please contact the Leasing Office for more details.--
-
Garage$200/mo
Details
Property Information
-
Built in 2021
-
197 units/3 stories
- Package Service
- Wi-Fi
- Controlled Access
- Maintenance on site
- Property Manager on Site
- Pet Play Area
- Pet Washing Station
- EV Charging
- Clubhouse
- Conference Rooms
- Gated
- Sundeck
- Grill
- Dog Park
- Fitness Center
- Pool
- Playground
- Bicycle Storage
- Private fenced in backyards*
- Resident social events
- Chef`s islands with seating overhang
- Keyless unit entry system
- Lighting and Fixtures
- Moen high-arc pulldown faucets
- Oversized windows for maximum natural light
- Private balconies
- Select homes with landscaped backyards
- 1, 2, and 3 Bedroom Apartments
- Bike storage
- Contemporary track lighting in kitchens
- Kitchen island
- Latch smart lock technology
- Loft-style layouts with 9-10-foot ceilings availab
- Modern subway tile kitchen backsplash
- BOA Stadium, BBT Ballpark
- Dbl vanity sinks master bath
- Energy Star Whirlpool appliance package
- Gourmet kitchens with quartz countertops
- Minutes from PAramount Theater
- Minutes from Sprint Pavillion
- Ample parking
- Designer Flooring
- Electric Car Charging Station
- His-and-her closets in select models
- Kohler fixtures
- Open Concept Layout
- Soaking Tubs
- Spacious private balcony or terrace
- Washer/Dryer
- Yoga/Flex Studio
- 1, 2 and 3-bedroom stylish apartment residences
- 24 Hour Emergency Maint.
- Coffee Bar
- Easy online rent payments
- European Cabinetry
- Leash-free pet park
- Linen closets in select floor plans
- Master bathrooms with double vanity sinks
- Quartz countertops and large
- Secured access parking and blg
- Stainless steel appliances
- Walk-in Shower
- 9 ft. ceiling
- Easy access to I-77
- Walk-in Closets
- Whirlpool stainless steel appliances
- 3 miles to 5th St Station
- Community gas grill/BBQ area
- Contemporary plank flooring throughout
- Custom cabinetry with matte black pulls
- Front-load, full-sized washer and dryer
- Linet closet master bath
- Oversized windows throughout
- Park
- Soaking tubs in select layouts
- Subway tile backsplash
- Walk-in, glass door showers in select models
- Washer/Dryer
- Air Conditioning
- Ceiling Fans
- Double Vanities
- Tub/Shower
- Dishwasher
- Granite Countertops
- Stainless Steel Appliances
- Island Kitchen
- Kitchen
- Microwave
- Oven
- Range
- Refrigerator
- Quartz Countertops
- Vaulted Ceiling
- Bay Window
- Walk-In Closets
- Linen Closet
- Window Coverings
- Balcony
- Deck
| Monday | 10am - 5pm |
|---|---|
| Tuesday | 10am - 5pm |
| Wednesday | 10am - 5pm |
| Thursday | 10am - 5pm |
| Friday | 10am - 5pm |
| Saturday | Closed |
| Sunday | Closed |
Nicknamed the Venice of America, Fort Lauderdale contains 165 miles of waterway along Florida’s southeastern coast. Fort Lauderdale is the largest city in Broward County and home to a host of artistic, cultural, educational, and recreational venues. The Riverwalk Arts and Entertainment District stretches along Las Olas Boulevard, from Avenue of the Arts to A1A, offering residents and visitors alike access to an array of world-class amenities.
In the Riverwalk District, you can catch a play at the Broward Center for the Performing Arts, check out the latest interactive exhibit at the Museum of Science and Discovery, stroll along the Tarpon River, and attend an outdoor event at Esplanade Park. Outside of the District, you can delight in access to numerous brand-name retailers at the Galleria mall, live music performances at Revolution Live, and indie films at the Classic Gateway Theatre.
Learn more about living in Fort Lauderdale| Colleges & Universities | Distance | ||
|---|---|---|---|
| Colleges & Universities | Distance | ||
| Drive: | 10 min | 4.8 mi | |
| Drive: | 13 min | 6.2 mi | |
| Drive: | 14 min | 6.6 mi | |
| Drive: | 15 min | 7.7 mi |
Transportation options available in Fort Lauderdale include School Board, located 21.1 miles from The Stellar at Emerald Hills. The Stellar at Emerald Hills is near Fort Lauderdale/Hollywood International, located 3.4 miles or 8 minutes away, and Miami International, located 27.0 miles or 44 minutes away.
| Transit / Subway | Distance | ||
|---|---|---|---|
| Transit / Subway | Distance | ||
|
|
Drive: | 30 min | 21.1 mi |
|
|
Drive: | 30 min | 21.4 mi |
|
|
Drive: | 30 min | 21.5 mi |
|
|
Drive: | 31 min | 21.6 mi |
|
|
Drive: | 30 min | 21.7 mi |
| Commuter Rail | Distance | ||
|---|---|---|---|
| Commuter Rail | Distance | ||
|
|
Drive: | 6 min | 2.2 mi |
|
|
Drive: | 7 min | 2.2 mi |
|
|
Drive: | 7 min | 4.0 mi |
|
|
Drive: | 14 min | 7.4 mi |
| Drive: | 13 min | 7.9 mi |
| Airports | Distance | ||
|---|---|---|---|
| Airports | Distance | ||
|
Fort Lauderdale/Hollywood International
|
Drive: | 8 min | 3.4 mi |
|
Miami International
|
Drive: | 44 min | 27.0 mi |
Time and distance from The Stellar at Emerald Hills.
| Shopping Centers | Distance | ||
|---|---|---|---|
| Shopping Centers | Distance | ||
| Walk: | 4 min | 0.2 mi | |
| Walk: | 10 min | 0.5 mi | |
| Walk: | 19 min | 1.0 mi |
| Parks and Recreation | Distance | ||
|---|---|---|---|
| Parks and Recreation | Distance | ||
|
Secret Woods Nature Center
|
Drive: | 10 min | 3.6 mi |
|
West Lake Park/Anne Kolb Nature Center
|
Drive: | 10 min | 5.1 mi |
|
John U. Lloyd Beach State Park
|
Drive: | 12 min | 5.4 mi |
|
Buehler Planetarium & Observatory
|
Drive: | 12 min | 6.0 mi |
|
Museum of Discovery and Science
|
Drive: | 13 min | 7.8 mi |
| Hospitals | Distance | ||
|---|---|---|---|
| Hospitals | Distance | ||
| Drive: | 7 min | 2.6 mi | |
| Drive: | 10 min | 5.3 mi | |
| Drive: | 12 min | 7.4 mi |
Property Ratings at The Stellar at Emerald Hills
Dear Prospective Renters The Stellar is a wonderful place to live. We just renewed with a 2 year lease. Alexis, the property director was so incredibly helpful and accommodating. I highly recommend this property with Alexis managing it. I can’t express how much she made our renewal possible and positive. Sincerely, Dr. Michael and Karen Albert
Property Manager at The Stellar at Emerald Hills, Responded To This Review
Thank you so much for your kind words and recommendation, Dr. and Mrs. Albert!. We truly appreciate your continued residency at The Stellar at Emerald Hills!
The Stellar at Emerald Hills Photos
-
The Stellar at Emerald Hills
-
Map Image of the Property
-
CLUB HOUSE
-
2 BR, 2 BA
-
2 BR, 2 BA
-
-
-
-
Floor Plans
-
1 Bedroom
-
1 Bedroom
-
1 Bedroom
-
2 Bedrooms
-
2 Bedrooms
-
2 Bedrooms
What Are Walk Score®, Transit Score®, and Bike Score® Ratings?
Walk Score® measures the walkability of any address. Transit Score® measures access to public transit. Bike Score® measures the bikeability of any address.
What is a Sound Score Rating?
A Sound Score Rating aggregates noise caused by vehicle traffic, airplane traffic and local sources
