The Swift at Petworth Metro
3828 Georgia Ave NW,
Washington,
DC
20011
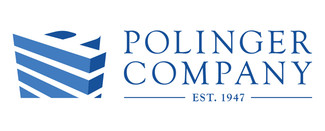
-
Monthly Rent
$1,855 - $3,315
-
Bedrooms
Studio - 2 bd
-
Bathrooms
1 - 2 ba
-
Square Feet
559 - 1,081 sq ft

Welcome to The Swift at Petworth Metro. We're located in the thriving NW community filled with restaurants, shopping, eclectic boutiques, and always something to do. The city moves at a Swift pace and youre in the heart of it all only one block to the Metro. Your apartment at The Swift puts you in the center of DC with all of the comforts of home you need. The pet-friendly building welcomes your furry friends and each apartment has a full-sized washer and dryer. The large, double-paned windows not only showcase the gorgeous DC views of the Washington Monument and National Cathedral, and they also provide optimal daylight and reduce noise. The LEED-certified building ensures Green features and energy-efficient compliance. You can feel good about living at The Swift.
Pricing & Floor Plans
-
Unit 236price $1,855square feet 559availibility Now
-
Unit 310price $2,365square feet 646availibility Now
-
Unit 508price $2,415square feet 646availibility Now
-
Unit 620price $2,445square feet 646availibility Now
-
Unit 617price $2,485square feet 712availibility Now
-
Unit 417price $2,435square feet 712availibility Jun 5
-
Unit 305price $2,465square feet 695availibility Now
-
Unit 424price $2,590square feet 774availibility Now
-
Unit 532price $3,315square feet 1,081availibility May 15
-
Unit 531price $3,250square feet 1,057availibility Jun 6
-
Unit 236price $1,855square feet 559availibility Now
-
Unit 310price $2,365square feet 646availibility Now
-
Unit 508price $2,415square feet 646availibility Now
-
Unit 620price $2,445square feet 646availibility Now
-
Unit 617price $2,485square feet 712availibility Now
-
Unit 417price $2,435square feet 712availibility Jun 5
-
Unit 305price $2,465square feet 695availibility Now
-
Unit 424price $2,590square feet 774availibility Now
-
Unit 532price $3,315square feet 1,081availibility May 15
-
Unit 531price $3,250square feet 1,057availibility Jun 6
About The Swift at Petworth Metro
Welcome to The Swift at Petworth Metro. We're located in the thriving NW community filled with restaurants, shopping, eclectic boutiques, and always something to do. The city moves at a Swift pace and youre in the heart of it all only one block to the Metro. Your apartment at The Swift puts you in the center of DC with all of the comforts of home you need. The pet-friendly building welcomes your furry friends and each apartment has a full-sized washer and dryer. The large, double-paned windows not only showcase the gorgeous DC views of the Washington Monument and National Cathedral, and they also provide optimal daylight and reduce noise. The LEED-certified building ensures Green features and energy-efficient compliance. You can feel good about living at The Swift.
The Swift at Petworth Metro is an apartment community located in District of Columbia County and the 20011 ZIP Code. This area is served by the District Of Columbia Public Schools attendance zone.
Unique Features
- Abundant Light
- Non-smoking Apartment Community
- Tech bars with iMac® computers
- Designer, Eco-Friendly, Wood-Style Plank Flooring
- Floor Premium
- Landscaped Courtyard with Lounging Areas
- Two Grilling Stations
- Electric Car-Charging Stations
- Bike Racks
- Dog Park
- Sleek, CleanSteel Appliances
- Wi-Fi, Foosball Table
- Fire pit and 270-degree views of DC
- Fully Furnished
Community Amenities
Pool
Fitness Center
Furnished Units Available
Elevator
Concierge
Clubhouse
Roof Terrace
Controlled Access
Property Services
- Wi-Fi
- Controlled Access
- Maintenance on site
- Property Manager on Site
- Concierge
- Furnished Units Available
- On-Site ATM
- On-Site Retail
- Recycling
- Renters Insurance Program
- Dry Cleaning Service
- Online Services
- Planned Social Activities
- EV Charging
Shared Community
- Elevator
- Business Center
- Clubhouse
- Lounge
- Multi Use Room
- Breakfast/Coffee Concierge
- Disposal Chutes
Fitness & Recreation
- Fitness Center
- Pool
- Bicycle Storage
- Gameroom
Outdoor Features
- Roof Terrace
- Sundeck
- Courtyard
- Grill
- Picnic Area
Apartment Features
Washer/Dryer
Air Conditioning
Dishwasher
High Speed Internet Access
Hardwood Floors
Walk-In Closets
Island Kitchen
Microwave
Highlights
- High Speed Internet Access
- Wi-Fi
- Washer/Dryer
- Air Conditioning
- Heating
- Smoke Free
- Cable Ready
- Trash Compactor
- Storage Space
- Tub/Shower
- Sprinkler System
- Wheelchair Accessible (Rooms)
Kitchen Features & Appliances
- Dishwasher
- Disposal
- Ice Maker
- Pantry
- Island Kitchen
- Eat-in Kitchen
- Kitchen
- Microwave
- Range
- Freezer
Model Details
- Hardwood Floors
- Carpet
- Dining Room
- Office
- Views
- Walk-In Closets
- Linen Closet
- Double Pane Windows
- Window Coverings
- Balcony
- Patio
- Deck
Fees and Policies
The fees below are based on community-supplied data and may exclude additional fees and utilities.
- One-Time Move-In Fees
-
Application Fee$50
- Dogs Allowed
-
Monthly pet rent$0
-
One time Fee$500
-
Pet deposit$0
-
Pet Limit2
- Cats Allowed
-
Monthly pet rent$0
-
One time Fee$500
-
Pet deposit$0
-
Pet Limit2
- Parking
-
Garage$200/mo1 Max
-
Other--
Details
Lease Options
-
12, 13, 14, 15, 16, 17, 18
Property Information
-
Built in 2014
-
218 units/5 stories
-
Furnished Units Available
- Wi-Fi
- Controlled Access
- Maintenance on site
- Property Manager on Site
- Concierge
- Furnished Units Available
- On-Site ATM
- On-Site Retail
- Recycling
- Renters Insurance Program
- Dry Cleaning Service
- Online Services
- Planned Social Activities
- EV Charging
- Elevator
- Business Center
- Clubhouse
- Lounge
- Multi Use Room
- Breakfast/Coffee Concierge
- Disposal Chutes
- Roof Terrace
- Sundeck
- Courtyard
- Grill
- Picnic Area
- Fitness Center
- Pool
- Bicycle Storage
- Gameroom
- Abundant Light
- Non-smoking Apartment Community
- Tech bars with iMac® computers
- Designer, Eco-Friendly, Wood-Style Plank Flooring
- Floor Premium
- Landscaped Courtyard with Lounging Areas
- Two Grilling Stations
- Electric Car-Charging Stations
- Bike Racks
- Dog Park
- Sleek, CleanSteel Appliances
- Wi-Fi, Foosball Table
- Fire pit and 270-degree views of DC
- Fully Furnished
- High Speed Internet Access
- Wi-Fi
- Washer/Dryer
- Air Conditioning
- Heating
- Smoke Free
- Cable Ready
- Trash Compactor
- Storage Space
- Tub/Shower
- Sprinkler System
- Wheelchair Accessible (Rooms)
- Dishwasher
- Disposal
- Ice Maker
- Pantry
- Island Kitchen
- Eat-in Kitchen
- Kitchen
- Microwave
- Range
- Freezer
- Hardwood Floors
- Carpet
- Dining Room
- Office
- Views
- Walk-In Closets
- Linen Closet
- Double Pane Windows
- Window Coverings
- Balcony
- Patio
- Deck
| Monday | 10am - 6pm |
|---|---|
| Tuesday | 10am - 6pm |
| Wednesday | 10am - 6pm |
| Thursday | 10am - 6pm |
| Friday | 10am - 6pm |
| Saturday | 10am - 5pm |
| Sunday | 12am - 5pm |
Situated in the northwestern portion of Washington, DC, Petworth exudes a sense of residential calm with distinct urban flair. Petworth is best-known for its tight-knit community, friendly porch culture, and strong support for independent businesses.
Petworth residents enjoy numerous community events, including the Petworth Jazz Project, Celebrate Petworth Festival, and the Upshur Street Art & Craft Fair. The Petworth Library is a local favorite as well, touting a renovated building, free classes, kid activities, and opportunities for civic engagement.
Petworth is home to a host of diverse restaurants, serving cuisine from all over the world. However, Petworth is predominantly residential, offering plenty of historic rowhouses, Craftsmans, and apartments for rent. Getting around from Petworth is simple with a walkable design and access to the Metro’s Green Line.
Learn more about living in Petworth| Colleges & Universities | Distance | ||
|---|---|---|---|
| Colleges & Universities | Distance | ||
| Drive: | 3 min | 1.4 mi | |
| Drive: | 5 min | 1.8 mi | |
| Drive: | 5 min | 2.2 mi | |
| Drive: | 7 min | 3.1 mi |
 The GreatSchools Rating helps parents compare schools within a state based on a variety of school quality indicators and provides a helpful picture of how effectively each school serves all of its students. Ratings are on a scale of 1 (below average) to 10 (above average) and can include test scores, college readiness, academic progress, advanced courses, equity, discipline and attendance data. We also advise parents to visit schools, consider other information on school performance and programs, and consider family needs as part of the school selection process.
The GreatSchools Rating helps parents compare schools within a state based on a variety of school quality indicators and provides a helpful picture of how effectively each school serves all of its students. Ratings are on a scale of 1 (below average) to 10 (above average) and can include test scores, college readiness, academic progress, advanced courses, equity, discipline and attendance data. We also advise parents to visit schools, consider other information on school performance and programs, and consider family needs as part of the school selection process.
View GreatSchools Rating Methodology
Transportation options available in Washington include Georgia Ave-Petworth, located 0.2 mile from The Swift at Petworth Metro. The Swift at Petworth Metro is near Ronald Reagan Washington Ntl, located 7.8 miles or 16 minutes away, and Washington Dulles International, located 29.2 miles or 49 minutes away.
| Transit / Subway | Distance | ||
|---|---|---|---|
| Transit / Subway | Distance | ||
|
|
Walk: | 3 min | 0.2 mi |
|
|
Drive: | 2 min | 1.1 mi |
|
|
Drive: | 4 min | 1.7 mi |
|
|
Drive: | 4 min | 2.1 mi |
|
|
Drive: | 5 min | 2.6 mi |
| Commuter Rail | Distance | ||
|---|---|---|---|
| Commuter Rail | Distance | ||
|
|
Drive: | 9 min | 3.9 mi |
|
|
Drive: | 7 min | 3.9 mi |
|
|
Drive: | 8 min | 4.1 mi |
|
|
Drive: | 12 min | 6.3 mi |
|
|
Drive: | 13 min | 6.5 mi |
| Airports | Distance | ||
|---|---|---|---|
| Airports | Distance | ||
|
Ronald Reagan Washington Ntl
|
Drive: | 16 min | 7.8 mi |
|
Washington Dulles International
|
Drive: | 49 min | 29.2 mi |
Time and distance from The Swift at Petworth Metro.
| Shopping Centers | Distance | ||
|---|---|---|---|
| Shopping Centers | Distance | ||
| Walk: | 16 min | 0.8 mi | |
| Walk: | 17 min | 0.9 mi | |
| Drive: | 3 min | 1.7 mi |
| Parks and Recreation | Distance | ||
|---|---|---|---|
| Parks and Recreation | Distance | ||
|
Meridian Hill Park
|
Drive: | 3 min | 1.8 mi |
|
Carter G. Woodson Home National Historic Site
|
Drive: | 5 min | 2.0 mi |
|
National Zoo
|
Drive: | 5 min | 2.2 mi |
|
Hillwood Estate, Museum & Gardens
|
Drive: | 6 min | 2.7 mi |
|
Rock Creek Park
|
Drive: | 8 min | 3.6 mi |
| Hospitals | Distance | ||
|---|---|---|---|
| Hospitals | Distance | ||
| Drive: | 3 min | 1.6 mi | |
| Drive: | 3 min | 1.7 mi | |
| Drive: | 4 min | 1.7 mi |
| Military Bases | Distance | ||
|---|---|---|---|
| Military Bases | Distance | ||
| Walk: | 40 min | 2.1 mi | |
| Drive: | 11 min | 4.4 mi |
Property Ratings at The Swift at Petworth Metro
Best location and view! We love our access to the Metro and the amenities here are fantastic as well. We live within walking distance to anything we need.
Property Manager at The Swift at Petworth Metro, Responded To This Review
Thanks for the kind words! We're glad you're enjoying the convenient location, Metro access, and amenities at The Swift at Petworth Metro. We appreciate you taking the time to share your positive experience.
I’m thrilled to share that I might have found the perfect two-bedroom, two-bath place! I had the chance to tour with Sheldon, and let me tell you, he was a wealth of knowledge about the area. His outstanding customer service truly made the experience memorable. While this place doesn’t have a pool, I have a feeling the amazing team will more than make up for it with their top-notch service! If you're planning a tour, make sure to ask for Sheldon—you won't regret it!
Property Manager at The Swift at Petworth Metro, Responded To This Review
Thank you for your kind review! We're so glad you had a great experience with Sheldon. We strive to provide our residents with exceptional service and we're happy to hear that Sheldon was able to make your tour enjoyable. We appreciate your kind words about our team and we look forward to welcoming you to The Swift at Petworth Metro!
I've only been here 2 weeks but the apartment is nice. A few bumps and dings but overall nice. Above a Safeway for immediate needs, walkable, usually cups on patrol, metro accessible. Comfortable complex so far
Property Manager at The Swift at Petworth Metro, Responded To This Review
Thanks for the feedback! We're glad you're finding The Swift at Petworth Metro comfortable and convenient. We appreciate you mentioning the walkability and proximity to Safeway and the Metro. We're always working to improve the community so we value your positive feedback.
The Swift at Petworth is more than just an apartment complex; it's a home run. From the sleek modern design to the exceptional staff, every detail is thoughtfully considered. Shavon, the Assistant Property Manager, is a true gem. Her friendly demeanor and quick problem-solving skills make her a standout. Janet, the Property Manager, is incredibly efficient and always willing to lend a hand. Her dedication to maintaining a positive community atmosphere is evident in every interaction. Sheldon, the Leasing Agent, was a pleasure to work with. His knowledge of the property and ability to answer questions clearly made the leasing process stress-free. And let's not forget Octavia, the Concierge. Her warm welcome and helpful nature make you feel right at home. If you're looking for a place to call home, The Swift at Petworth is a fantastic choice.
Property Manager at The Swift at Petworth Metro, Responded To This Review
Thank you for your kind words! We're thrilled to hear that you're enjoying your experience at The Swift at Petworth Metro. It's wonderful to know that Shavon, Janet, Sheldon, and Octavia have made such a positive impact on your time here. We're committed to providing our residents with a comfortable and supportive community, and we appreciate your recognition of their efforts.
I’ve been living here since 2021 and it’s been a great experience. It’s very clean, staff always available, secure package system, maintenance requests are handled efficiently and it’s safe. Would recommend to anyone!
Property Manager at The Swift at Petworth Metro, Responded To This Review
Thank you for the kind review! We’re thrilled to hear that you’ve had such a positive experience living at The Swift at Petworth Metro since 2021. We strive to provide our residents with a clean, well-maintained community and efficient service, so it's rewarding to hear that we're meeting your expectations.
I love living at The Swift because the location to public transportation is unbeatable. We also have THE BEST view! The amenities are fantastic and the building is always kept so clean.
Property Manager at The Swift at Petworth Metro, Responded To This Review
Thank you for your wonderful review! We're thrilled to hear that you're enjoying The Swift's convenient location, incredible views, and outstanding amenities. We appreciate you recognizing our team's commitment to keeping the building clean and well-maintained.
The Swift’s apartments are great to live in. With the current Management team, requests are being fulfilled, emails are getting responses, and overall the building has done a complete 360. I also enjoy the events they plan for the tenants. Great experience!
Property Manager at The Swift at Petworth Metro, Responded To This Review
Thank you for the kind review! We're thrilled to hear that you're enjoying your experience at The Swift. We appreciate your feedback about the current management team and their commitment to responsiveness. We strive to create a welcoming and enjoyable living experience for all our residents, and we're glad to hear our efforts are making a difference. We look forward to continuing to provide you with exceptional service!
So far, our experience in The Swift building in Petworth has been ideal, everything was very straightforward and the staff has been very helpful.
Property Manager at The Swift at Petworth Metro, Responded To This Review
Thank you for your wonderful review and feedback! We are so glad to hear you are enjoying your time with us and that our team is taking care of you! We value you as a resident and thank you for calling The Swift your home!
Here is just a small list of the issues I had living at the Swift: (1) something important was always broken. (2) security was horrible and several non-residents hung out in the building. (3) the building's answer to #2 was to put 2 23-year olds with guns stationed in the back lobby. (4) The locks were always broken which led me to not be able to access common areas, the gym, or EVEN MY OWN APARTMENT for up to 7 days with no compensation. (5) Management WILL ghost you. I once tried to get my rent prorated after the building couldn't fix my locks (resulting in my apartment laying empty for a week) and they didn't answer any of my emails from July to October. (6) One time they straight up just took my patio furniture. 3 weeks later it reappeared f-ed up and broken.(8) About 25% of my packages went missing, including expensive meds. The theft got so bad they shut down the mail room. (9) FIRE ALARMS GO OFF AT LEAST TWICE A WEEK! If there is a real fire, management will come sprinting down the hallway banging on everyone's door. (10) The management staff (not the lobby staff) were incredibly rude, unresponsive, and held grudges. Do yourself a favor, spend that extra $250 a month and go live somewhere RELIABLE. Or at least somewhere that doesn't ignore their tenants.
Property Manager at The Swift at Petworth Metro, Responded To This Review
We’re really sorry to hear about your experience at The Swift and apologize for the frustration it’s caused. We understand how inconvenient it is when repairs are needed, and we’re working to improve our maintenance response time and reliability. We cannot guarantee anyone's safety. However, the property provides 24/7 personnel for the Front Desk and video surveillance throughout the property. We know lock issues are unacceptable,We believe our recent improvement and upgrade of access control and door locks should have resolved any door issues, if you continue to experience any issues, feel free to contact us immediately. Communication is also important, and we’re addressing this internally to ensure timely responses. Regarding package theft, we’re upgrading our mailroom video surveillance to prevent further issues. As for the frequent fire alarms, we’re working with Safeway to resolve this issue and reduce disruptions. We appreciate you bringing these concerns to our attention and are committed to making improvements. Thank you for your feedback.
Beautiful apartments, friendly staff, great amenities. Easy to submit service requests and staff is responsive. Would recommend living here!
Property Manager at The Swift at Petworth Metro, Responded To This Review
Thank you for your kind words! We're so glad to hear you're enjoying The Swift at Petworth Metro. We strive to create a community that offers both beautiful living spaces and a friendly, responsive environment, so it's wonderful to know we're hitting the mark. We appreciate your recommendation and hope you continue to enjoy your time here. If you ever have any questions or feedback, please don't hesitate to reach out to us at [email].
Apartment is very nice but we had some trouble getting into my apartment because the key fob wouldn’t work. we ended up wasting an hour but the leasing office agent and another man were nice and offered to help me move my stuff into my unit once we got the key to work
Property Manager at The Swift at Petworth Metro, Responded To This Review
Thank you for your review and feedback. We appreciate your comments and will take them into consideration on ways we can improve the community. We appreciate your living here with us and value you as a resident. For any concerns regarding your key fob please contact management at 202.541.9120. Thank you.
Staff is great and also very pleasant I was very much informed about everything here and I feel safe and secure here. And I came in to look at the apartment everything inside the apartment was nice and clean and I also like the balcony. I am so glad that the Safeway is here I don't have to walk along way to go grocery shopping around here very convenient
Property Manager at The Swift at Petworth Metro, Responded To This Review
Thank you for your wonderful review and feedback! We are so glad to hear you are enjoying your time with us and that our team is taking care of you! We value you as a resident and thank you for calling The Swift your home!
Lacking working amentiies, staff are difficult. Don't rent here, there's always something broken and fire alarms go off constantly. I wouldn't recommend
Property Manager at The Swift at Petworth Metro, Responded To This Review
Hello, we have received your feedback and want to assure you that we take your concerns seriously. We value the input of our residents and would like to hear more about your concerns. Please send us an email or directly contact the Management Office at 202.541.9120.
I enjoy staying at the Swift! Amazing view of DC and near work. I have been here for about two years and plan on staying longer. Vonya and Sheldon are my “go to” staff for any problem… and they do a great job communicating with me to address any concerns.
Property Manager at The Swift at Petworth Metro, Responded To This Review
Thank you for your wonderful review and feedback! We are so glad to hear you are enjoying your time with us and that our team is taking care of you! We value you as a resident and thank you for calling The Swift your home!
The move-in process was seamless and Shavon has been an excellent point of contact since I arrived at the apartment building.
Property Manager at The Swift at Petworth Metro, Responded To This Review
Thank you for your wonderful review and feedback! We are so glad to hear you are enjoying your time with us and that our team is taking care of you! We value you as a resident and thank you for calling The Swift your home!
The building is very nice, all of the amenities are well kept and the building is very clean. However, there have been multiple serious problems that were not addressed by the management like constant fire alarms and keys going out many times.
Property Manager at The Swift at Petworth Metro, Responded To This Review
We have received your feedback and would like to hear more about your concerns, as we take them very seriously. We value the input of our residents and would like to work with you to resolve any issues. Please contact the Management Office at 202.541.9120. Thank you.
Awesome place. No complaints thus far. Most areas are clean and the garage door works well. The only thing that will cause a problem is the sewer fees. The majority of apartment complexes pay the sewer themselves!
Property Manager at The Swift at Petworth Metro, Responded To This Review
Thank you for your wonderful review and feedback! We are so glad to hear you are enjoying your time with us and that our team is taking care of you! We value you as a resident and thank you for calling The Swift your home!
Small issues that are slight annoyances have been occurring lately, however, the apartment management does put in effort on resolving the issues as quickly as they can.
Property Manager at The Swift at Petworth Metro, Responded To This Review
Thank you for taking the time to leave feedback for us. We always value our resident and visitors and appreciate you call our community home.
Great place to live! All the other residents I have met are friendly, the staff is extremely helpful, especially the front desk. The building has lots of amenities as well - 10/10 would recommend.
Property Manager at The Swift at Petworth Metro, Responded To This Review
Thank you for your wonderful review and feedback! We are so glad to hear you are enjoying your time with us and that our team is taking care of you! We value you as a resident and thank you for calling The Swift your home!
The fire alarm goes off once a month, always in the morning between 1:30 am and 4 am. If there were an actual emergency several residents would be in trouble due to the monthly false alarms. The building has hired extra security, which is great, to keep the building and its residents safe, but also take that as a note on safety of the neighborhood. The management is less communicative and it takes a while to hear back. The building is loud and someone is always smoking weed in the building and management does nothing to prevent it. The location is great, very close to metro, Safeway, and Columbia Heights Mall area. The maintenance staff are great and very responsive. The staff that clean the common spaces are also wonderful. And the front door staff are great, but there seems to be new staff constantly and they can't keep staff for whatever reason.
Property Manager at The Swift at Petworth Metro, Responded To This Review
Hello. Thank you for your review. We value all input from our residents and visitors. Please contact our Community Manager to discuss your concerns further at 833.976.1383.
Love the apartment—in-unit laundry, temperature control, high ceilings with lots of natural light, kitchen island, carpeted bedroom. The rooftop, gym, and lounge are also a plus, and building management is fantastic! Only issue I’ve had is the noise level coming in from outside.
Property Manager at The Swift at Petworth Metro, Responded To This Review
We appreciate you taking time to leave feedback for our community. Thank you!
The management at the swift is disrespectful, rude, and does not communicate appropriately. It is extremely difficult to get a response from the leasing office and concierge - it’s as if they don’t even monitor their emails. The turnover of concierge and management staff is so common, I never know who is an employee and whom I should reach out to (and no one answers the emails). The management emails that are sent out to all residents are unclear, poorly written, and full of typos. The management changes policies and procedures with no warning and then refuses to engage when questioned. I have lived at the swift for over two years and there are serious safety issues in the building - including packages being stolen - and the management fails to communicate about what’s going on or how issues have been resolved. The fire alarms also commonly go off and residents became so used to the disturbance we don’t even leave the building - and then once when there was an actual fire, so a mass email was sent out telling people it was a real emergency. The facilities are nice and the location is great, so the management has an attitude that they don’t need to address anything or communicate appropriately or professionally. Do not recommend.
The worst communication I have ever experienced with a apartment complex. They were rude and condescending. The swift has huge safety issues from a back door that didn't lock that needs to be fixed to false fire alarms. Someone came in through the back door and stole 20 packages from the mail room. so many false fire alarms that people started to ignore them, then there actually was a fire. People didn't take it seriously till staff came to their door. There was a lot of water damage after this and residents displaced from their units. The swift did not offer to move them to undamaged units. I heard there were a lot of law suit threats. I found the staff to be super unresponsive and dishonest when a lot of residents tried to move out. they tried to make excuses for the rent slowly going up every month. all they seemed to care about from the beginning was money.
Living at the Swift was probably one of the best decisions I made during my time in DC. My boyfriend and I just moved to NYC after two great years there. Tim and the staff made everything from moving in, to maintenance requests, to random requests, to moving out so incredibly seamless. He and James (the head concierge) were always super responsive to emails and needs. In addition, the walk to the metro, Safeway, Yes, and the great bars and restaurants on Upshur is something that I will surely miss. I could not recommend the Swift any higher!
My husband and I have been living in the Swift for two years. When we first saw the apartment we loved it. The building and amenities are very nice, but the fire alarms go off multiple times per month. I can't even count how many times the fire alarms have gone off since we've been living there. There are loud alarms and strobe lights that you can't ignore. Three or four times the alarm has gone off between two or three am. Other times it's when I'm in the shower trying to leave for work. Today the alarms went off, and although they said we could go back inside, they couldn't figure out how to disable the alarm for over an hour. After each incident, the office sends out an e-mail with a different reason why the alarms went off that time, explaining that they're bringing in a repairman and resolving the issue. Then, it happens again. It's no way to live. Not to mention, God forbid there is a real fire one day, and people die because they have cried wolf so many times. It's horrible. Don't move here unless you're okay with paying really high rent for an apartment that you (and your pets and/or babies) have to evacuate at all hours of the night in all kinds of weather for false fire alarms.
this apartment is fresh like a Mannie Beat!!!!!!!!
The apartments are new and nicely designed, with a great kitchen, washer and dryer, and plenty of community space. The fact that it is literally on top of a grocery store is an added plus. The staff is really nice, helpful and informative. It's nice they call me by name. The fitness center, rooftop deck, and club room are open 24 hours. Steps from the metro. The walls are a little thin though. All in all, I love this place.
You May Also Like
The Swift at Petworth Metro has studios to two bedrooms with rent ranges from $1,855/mo. to $3,315/mo.
Yes, to view the floor plan in person, please schedule a personal tour.
The Swift at Petworth Metro is in Petworth in the city of Washington. Here you’ll find three shopping centers within 1.7 miles of the property. Five parks are within 3.6 miles, including Meridian Hill Park, Carter G. Woodson Home National Historic Site, and National Zoo.
Similar Rentals Nearby
What Are Walk Score®, Transit Score®, and Bike Score® Ratings?
Walk Score® measures the walkability of any address. Transit Score® measures access to public transit. Bike Score® measures the bikeability of any address.
What is a Sound Score Rating?
A Sound Score Rating aggregates noise caused by vehicle traffic, airplane traffic and local sources
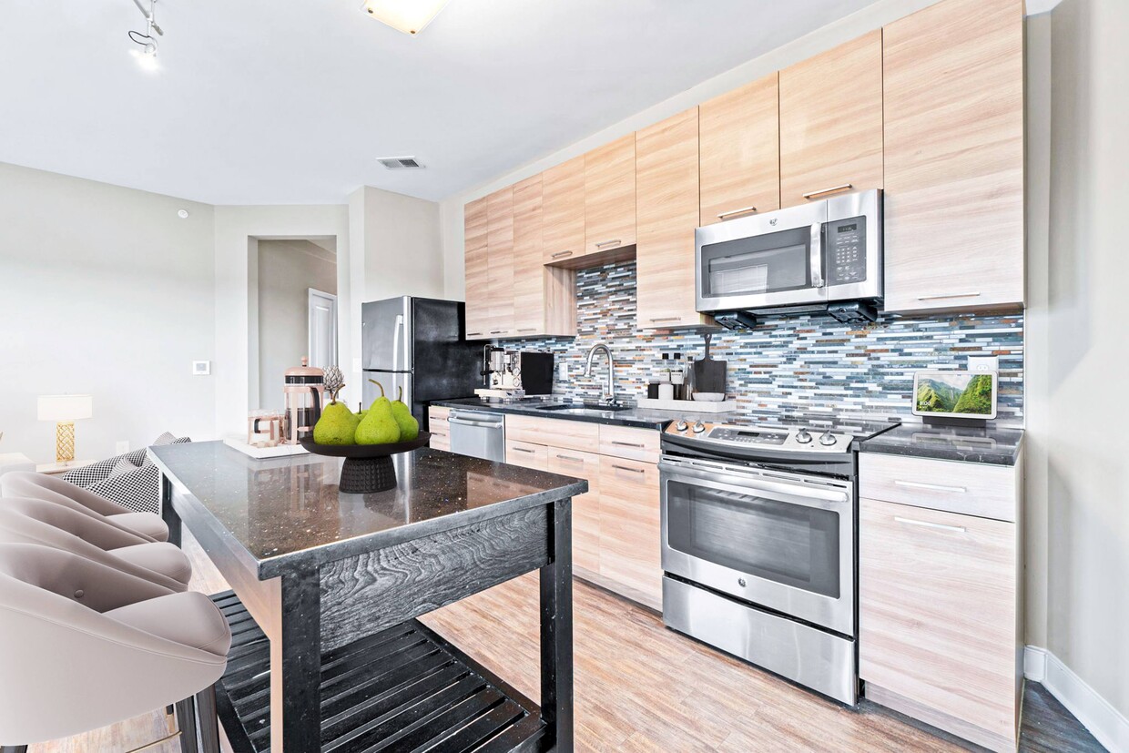
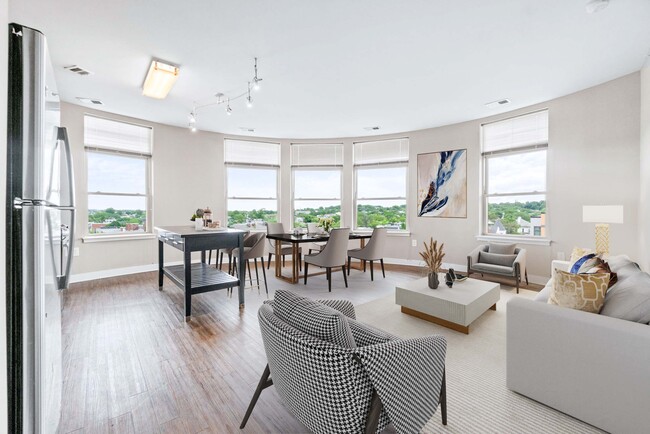
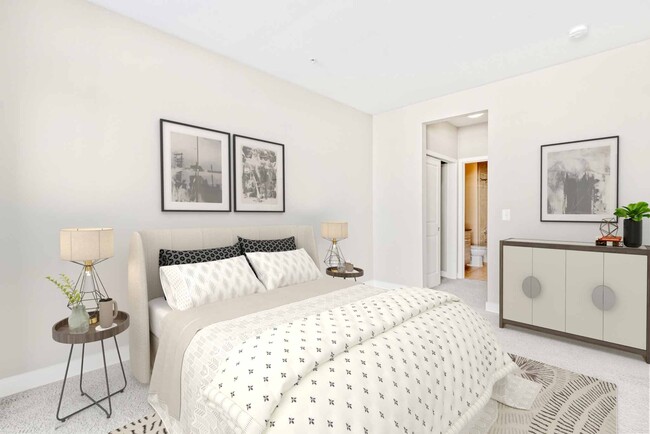
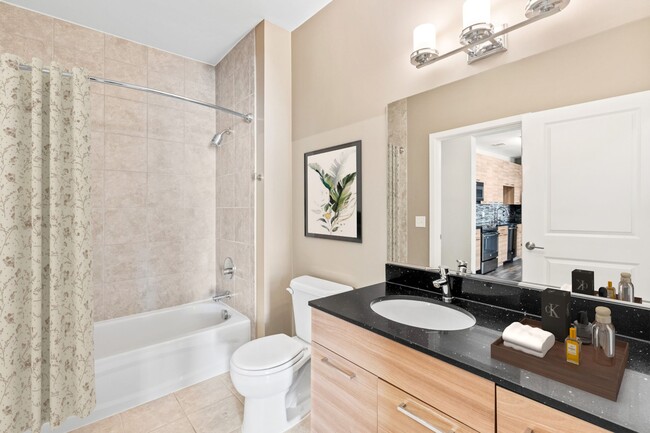
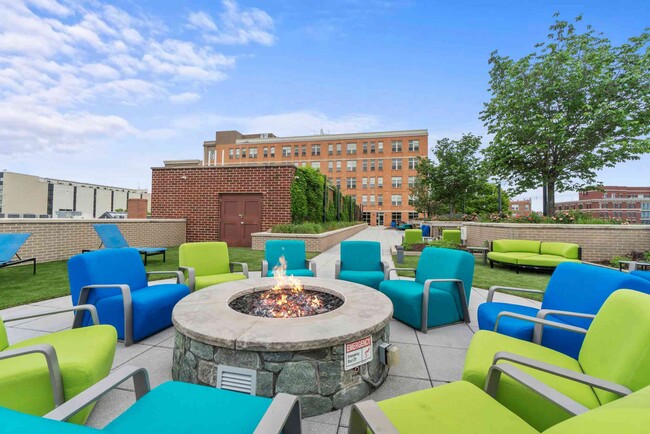



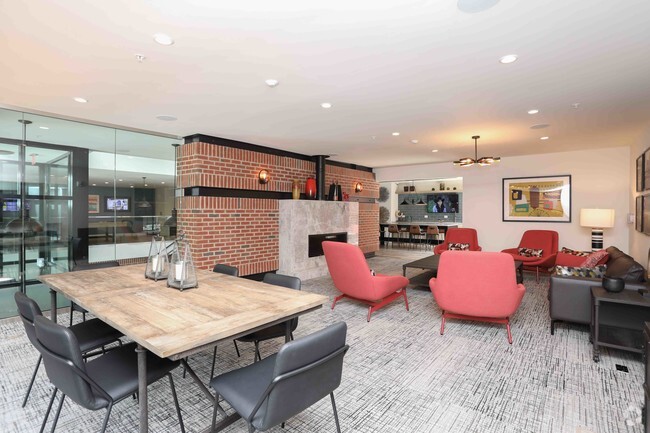



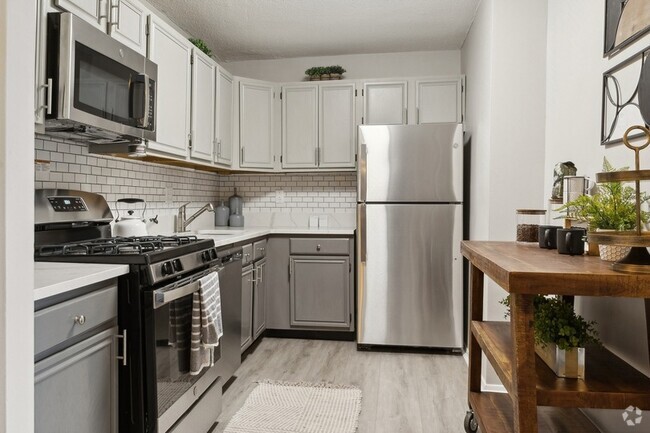
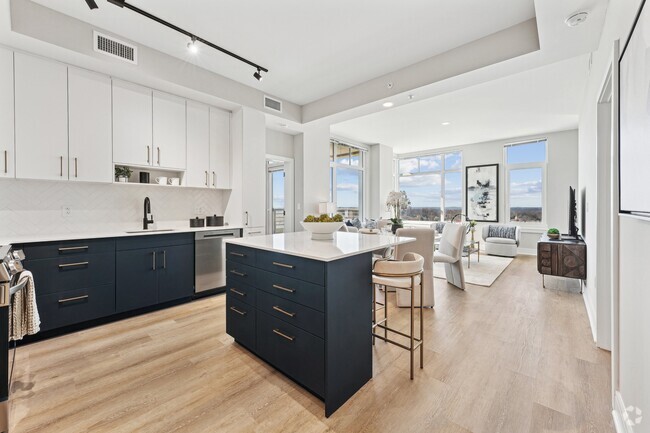
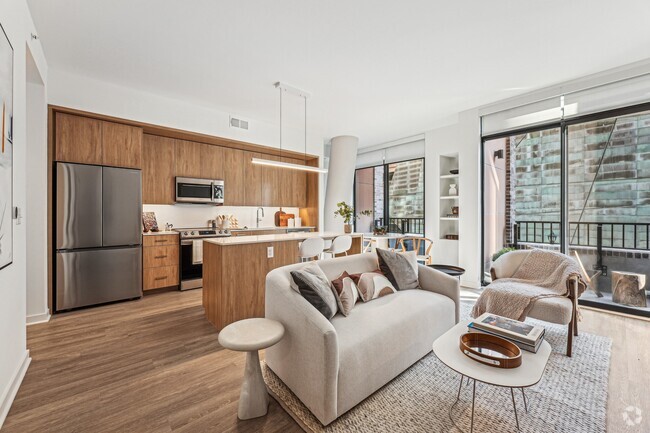
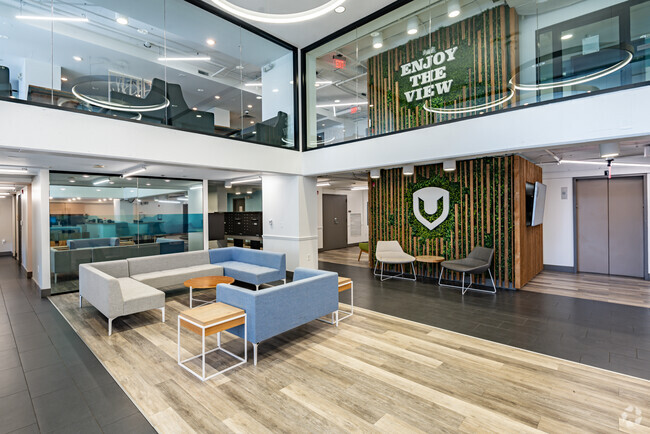
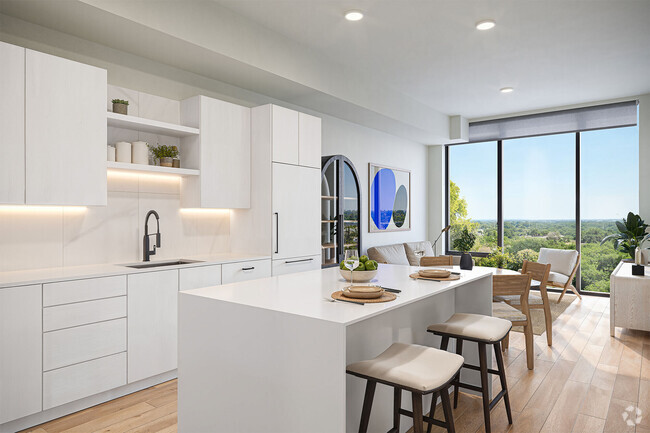


Responded To This Review