Check Back Soon for Upcoming Availability
| Beds | Baths | Average SF | Availability |
|---|---|---|---|
| Studio Studio 0 Br | 1 Bath 1 Bath 1 Ba | 536 SF | Not Available |
| 1 Bedroom 1 Bedroom 1 Br | 1 Bath 1 Bath 1 Ba | 772 SF | Not Available |
| 2 Bedrooms 2 Bedrooms 2 Br | 2 Baths 2 Baths 2 Ba | 1,128 SF | Not Available |
| 3 Bedrooms 3 Bedrooms 3 Br | 2 Baths 2 Baths 2 Ba | 1,491 SF | Not Available |
About The Thompson at Fulton Market
Now Open! Compelling in comfort and irresistible intrigue, Fulton Market's revamped, historical gem - The Thompson - offers something entirely different. These brand new studio, one-, two-, and three-bedroom apartments are balanced perfectly between pioneering revitalization and historic respect. Dwell in the famed Fulton Market neighborhood of Chicago.Creatively managed by Marquette Management, Inc.
The Thompson at Fulton Market is an apartment community located in Cook County and the 60607 ZIP Code. This area is served by the Chicago Public Schools attendance zone.
Community Amenities
Fitness Center
Elevator
Concierge
Clubhouse
Roof Terrace
Controlled Access
Recycling
Business Center
Property Services
- Package Service
- Community-Wide WiFi
- Controlled Access
- Maintenance on site
- Property Manager on Site
- Concierge
- Video Patrol
- On-Site Retail
- Recycling
- Renters Insurance Program
- Dry Cleaning Service
- Planned Social Activities
- Pet Washing Station
- EV Charging
- Public Transportation
- Key Fob Entry
Shared Community
- Elevator
- Business Center
- Clubhouse
- Lounge
- Multi Use Room
- Storage Space
- Disposal Chutes
- Vintage Building
- Conference Rooms
Fitness & Recreation
- Fitness Center
- Bicycle Storage
Outdoor Features
- Roof Terrace
- Courtyard
- Grill
- Dock
Student Features
- Walk To Campus
Apartment Features
Washer/Dryer
Air Conditioning
Dishwasher
Loft Layout
High Speed Internet Access
Walk-In Closets
Island Kitchen
Microwave
Highlights
- High Speed Internet Access
- Wi-Fi
- Washer/Dryer
- Air Conditioning
- Smoke Free
- Security System
- Storage Space
- Double Vanities
- Tub/Shower
- Sprinkler System
- Wheelchair Accessible (Rooms)
Kitchen Features & Appliances
- Dishwasher
- Disposal
- Ice Maker
- Stainless Steel Appliances
- Island Kitchen
- Kitchen
- Microwave
- Oven
- Range
- Refrigerator
- Freezer
Model Details
- Family Room
- Views
- Walk-In Closets
- Loft Layout
- Double Pane Windows
- Large Bedrooms
- Balcony
- Deck
Fees and Policies
The fees below are based on community-supplied data and may exclude additional fees and utilities.
- One-Time Move-In Fees
-
Administrative Fee$500
-
Application Fee$65
- Storage Fees
-
Storage Unit$75/mo
Details
Lease Options
-
6, 7, 8, 9, 10, 11, 12, 13, 14
Property Information
-
Built in 2023
-
210 units/12 stories
Situated in the West Loop, Fulton Market brings a modern flair to Chicago’s former meatpacking district. Old food processing factories stand together with artisanal pickle companies and tech newcomers in Fulton Market’s exhilarating blend of the old and the new. Award-winning restaurants, trendy bars, unique boutiques, and art galleries are also in the mix, lending the neighborhood a creative edge with a spirited nightlife scene.
Fulton Market’s walkable design in addition to its close proximity to the Loop, I-90, and public transportation have further spurred growth in the area. Newcomers continue to arrive, bringing a more residential flavor to this traditionally non-residential district. Renters have their choice of luxury apartments, lofts, and condos in the vibrant Fulton Market.
Learn more about living in Fulton MarketBelow are rent ranges for similar nearby apartments
- Package Service
- Community-Wide WiFi
- Controlled Access
- Maintenance on site
- Property Manager on Site
- Concierge
- Video Patrol
- On-Site Retail
- Recycling
- Renters Insurance Program
- Dry Cleaning Service
- Planned Social Activities
- Pet Washing Station
- EV Charging
- Public Transportation
- Key Fob Entry
- Elevator
- Business Center
- Clubhouse
- Lounge
- Multi Use Room
- Storage Space
- Disposal Chutes
- Vintage Building
- Conference Rooms
- Roof Terrace
- Courtyard
- Grill
- Dock
- Fitness Center
- Bicycle Storage
- Walk To Campus
- High Speed Internet Access
- Wi-Fi
- Washer/Dryer
- Air Conditioning
- Smoke Free
- Security System
- Storage Space
- Double Vanities
- Tub/Shower
- Sprinkler System
- Wheelchair Accessible (Rooms)
- Dishwasher
- Disposal
- Ice Maker
- Stainless Steel Appliances
- Island Kitchen
- Kitchen
- Microwave
- Oven
- Range
- Refrigerator
- Freezer
- Family Room
- Views
- Walk-In Closets
- Loft Layout
- Double Pane Windows
- Large Bedrooms
- Balcony
- Deck
| Monday | 10am - 6pm |
|---|---|
| Tuesday | 10am - 6pm |
| Wednesday | 10am - 6pm |
| Thursday | 10am - 6pm |
| Friday | 10am - 6pm |
| Saturday | 10am - 5pm |
| Sunday | 12pm - 5pm |
| Colleges & Universities | Distance | ||
|---|---|---|---|
| Colleges & Universities | Distance | ||
| Walk: | 14 min | 0.7 mi | |
| Walk: | 15 min | 0.8 mi | |
| Drive: | 4 min | 1.6 mi | |
| Drive: | 5 min | 1.8 mi |
 The GreatSchools Rating helps parents compare schools within a state based on a variety of school quality indicators and provides a helpful picture of how effectively each school serves all of its students. Ratings are on a scale of 1 (below average) to 10 (above average) and can include test scores, college readiness, academic progress, advanced courses, equity, discipline and attendance data. We also advise parents to visit schools, consider other information on school performance and programs, and consider family needs as part of the school selection process.
The GreatSchools Rating helps parents compare schools within a state based on a variety of school quality indicators and provides a helpful picture of how effectively each school serves all of its students. Ratings are on a scale of 1 (below average) to 10 (above average) and can include test scores, college readiness, academic progress, advanced courses, equity, discipline and attendance data. We also advise parents to visit schools, consider other information on school performance and programs, and consider family needs as part of the school selection process.
View GreatSchools Rating Methodology
Transportation options available in Chicago include Ashland Station (Green, Pink Lines), located 0.1 mile from The Thompson at Fulton Market. The Thompson at Fulton Market is near Chicago Midway International, located 9.4 miles or 16 minutes away, and Chicago O'Hare International, located 16.9 miles or 26 minutes away.
| Transit / Subway | Distance | ||
|---|---|---|---|
| Transit / Subway | Distance | ||
|
|
Walk: | 1 min | 0.1 mi |
| Walk: | 15 min | 0.8 mi | |
|
|
Walk: | 16 min | 0.8 mi |
|
|
Walk: | 19 min | 1.0 mi |
|
|
Drive: | 5 min | 2.5 mi |
| Commuter Rail | Distance | ||
|---|---|---|---|
| Commuter Rail | Distance | ||
|
|
Drive: | 3 min | 1.5 mi |
|
|
Drive: | 4 min | 1.6 mi |
|
|
Drive: | 5 min | 1.9 mi |
|
|
Drive: | 6 min | 2.6 mi |
|
|
Drive: | 6 min | 2.8 mi |
| Airports | Distance | ||
|---|---|---|---|
| Airports | Distance | ||
|
Chicago Midway International
|
Drive: | 16 min | 9.4 mi |
|
Chicago O'Hare International
|
Drive: | 26 min | 16.9 mi |
Time and distance from The Thompson at Fulton Market.
| Shopping Centers | Distance | ||
|---|---|---|---|
| Shopping Centers | Distance | ||
| Drive: | 3 min | 1.2 mi | |
| Drive: | 3 min | 1.3 mi | |
| Drive: | 3 min | 1.4 mi |
| Parks and Recreation | Distance | ||
|---|---|---|---|
| Parks and Recreation | Distance | ||
|
Alliance for the Great Lakes
|
Drive: | 5 min | 2.3 mi |
|
Openlands
|
Drive: | 5 min | 2.3 mi |
|
Millennium Park
|
Drive: | 6 min | 2.4 mi |
|
Douglas Park and Community Center
|
Drive: | 5 min | 2.5 mi |
|
Humboldt Park
|
Drive: | 6 min | 3.0 mi |
| Hospitals | Distance | ||
|---|---|---|---|
| Hospitals | Distance | ||
| Walk: | 13 min | 0.7 mi | |
| Walk: | 17 min | 0.9 mi | |
| Drive: | 3 min | 1.3 mi |
| Military Bases | Distance | ||
|---|---|---|---|
| Military Bases | Distance | ||
| Drive: | 34 min | 24.6 mi |
You May Also Like
The Thompson at Fulton Market is in Fulton Market in the city of Chicago. Here you’ll find three shopping centers within 1.4 miles of the property. Five parks are within 3.0 miles, including Alliance for the Great Lakes, Openlands, and Millennium Park.
Similar Rentals Nearby
What Are Walk Score®, Transit Score®, and Bike Score® Ratings?
Walk Score® measures the walkability of any address. Transit Score® measures access to public transit. Bike Score® measures the bikeability of any address.
What is a Sound Score Rating?
A Sound Score Rating aggregates noise caused by vehicle traffic, airplane traffic and local sources
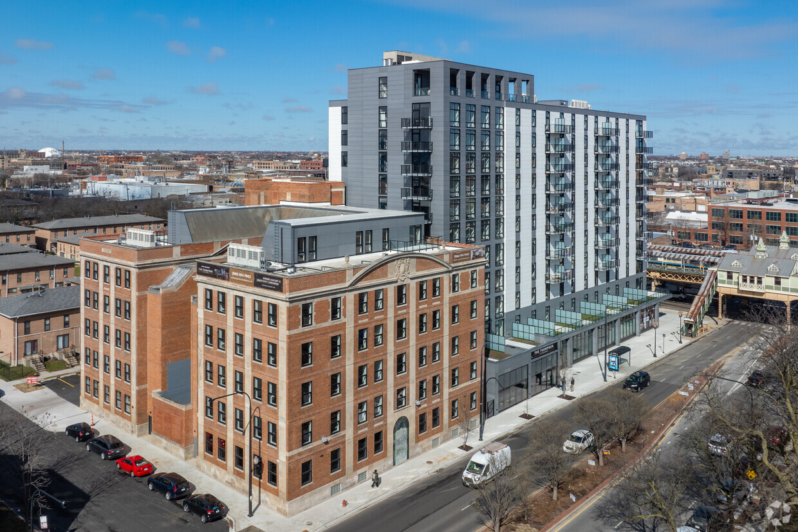
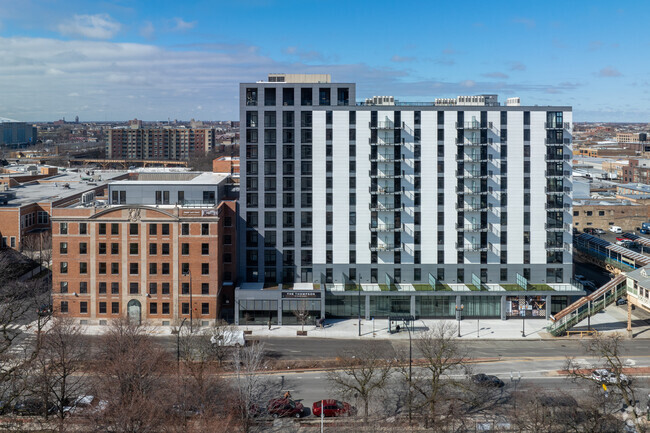

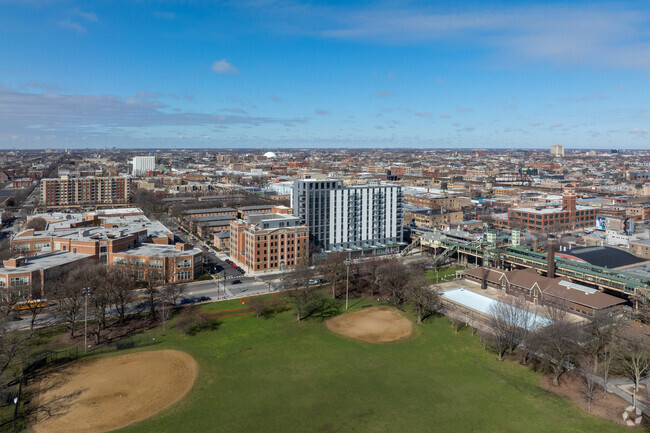
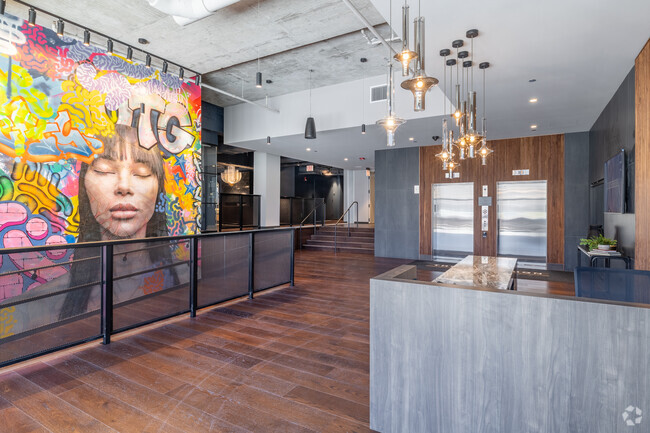



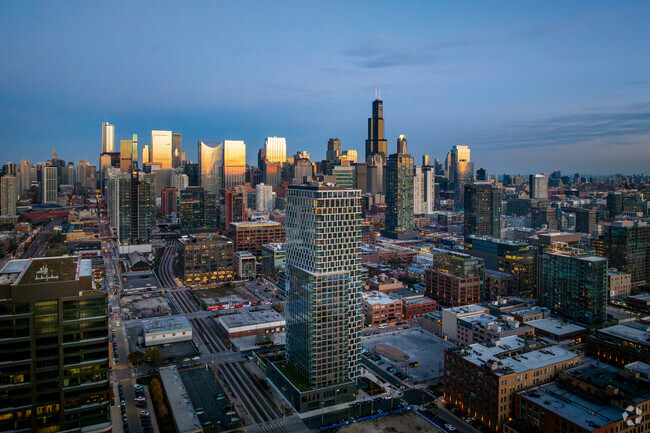
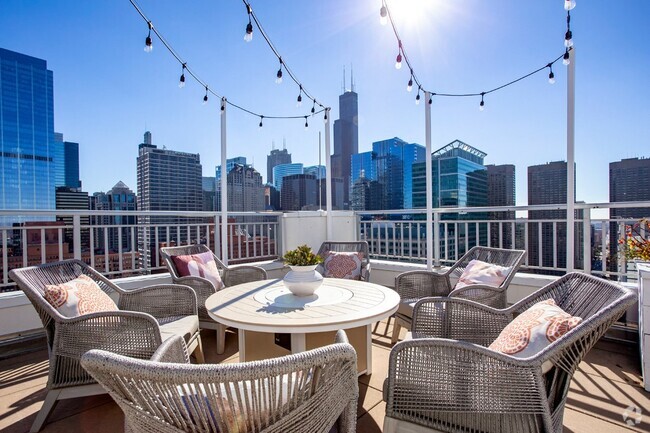
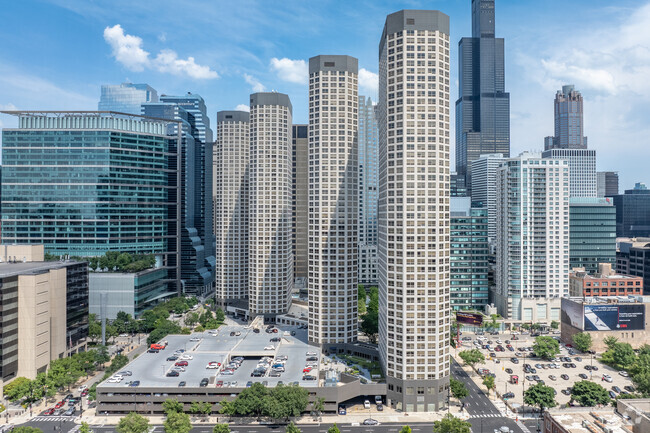
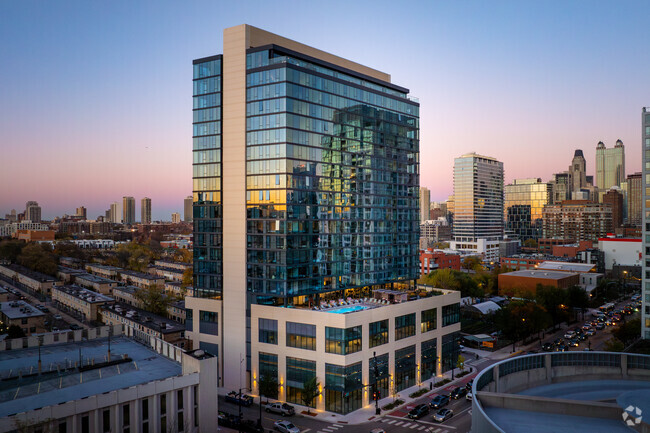

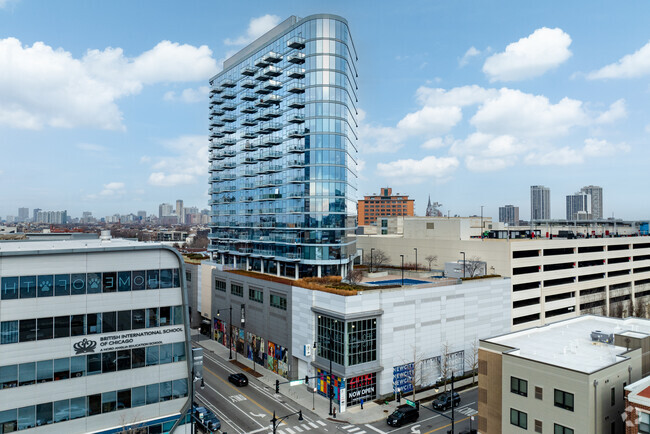
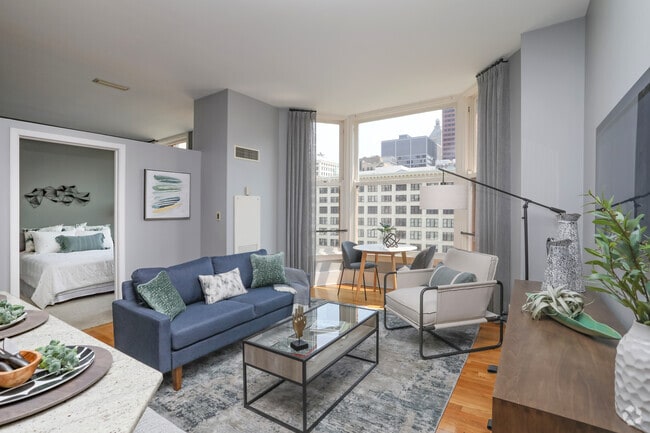
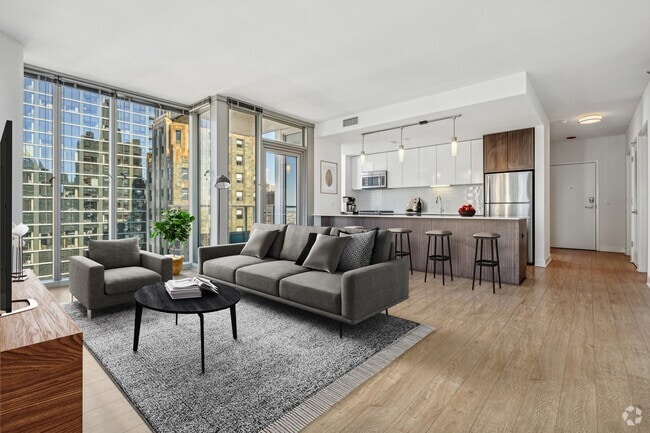


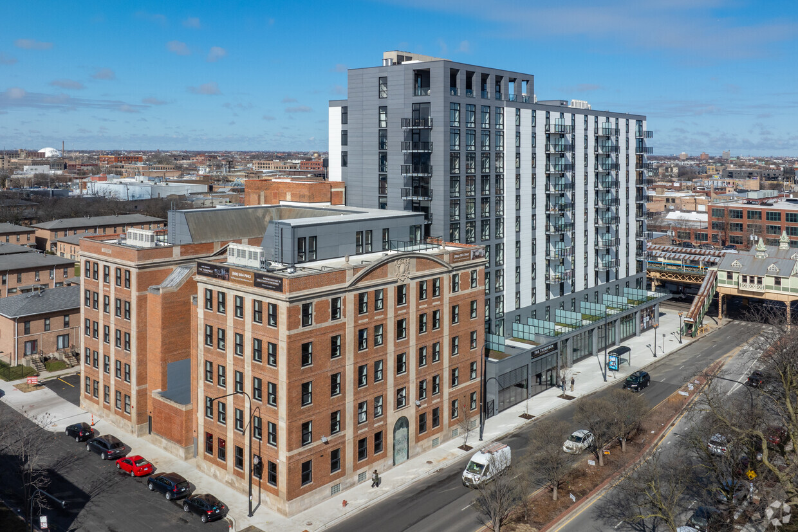
Responded To This Review