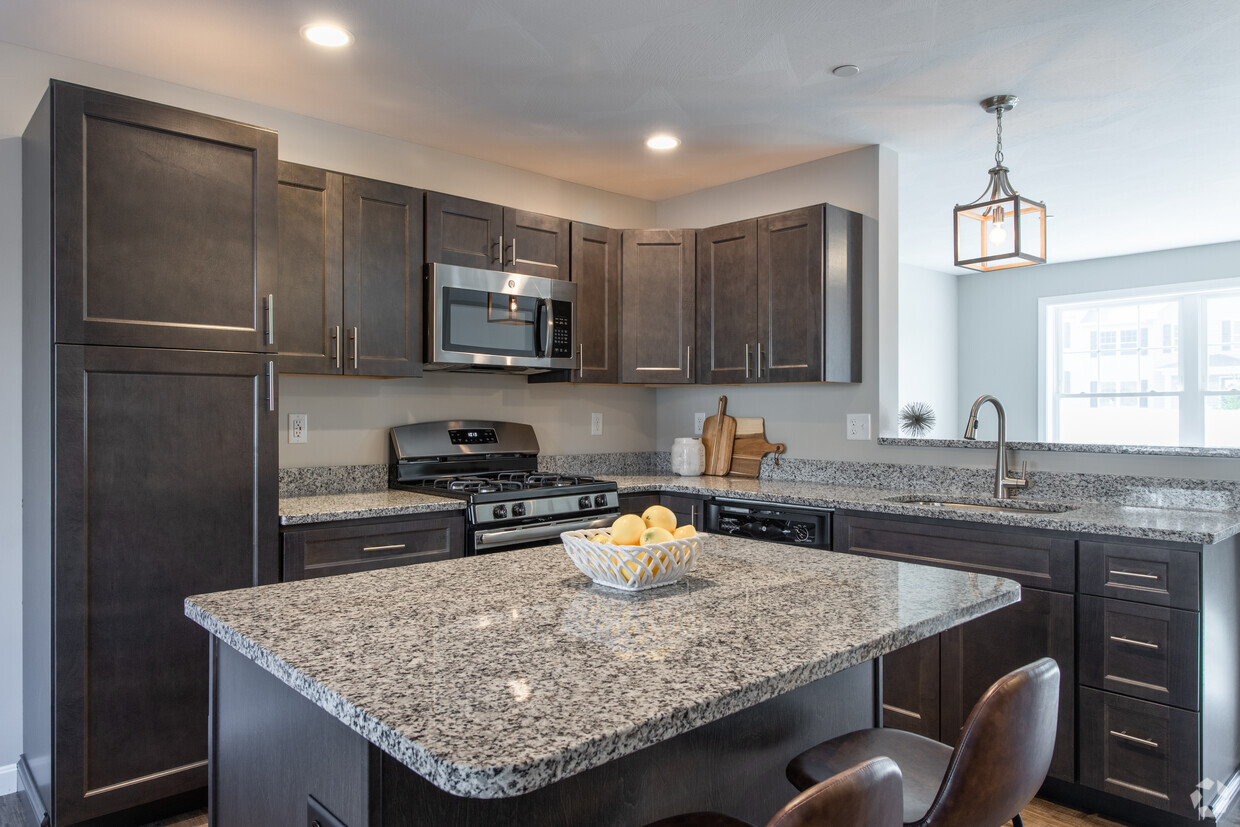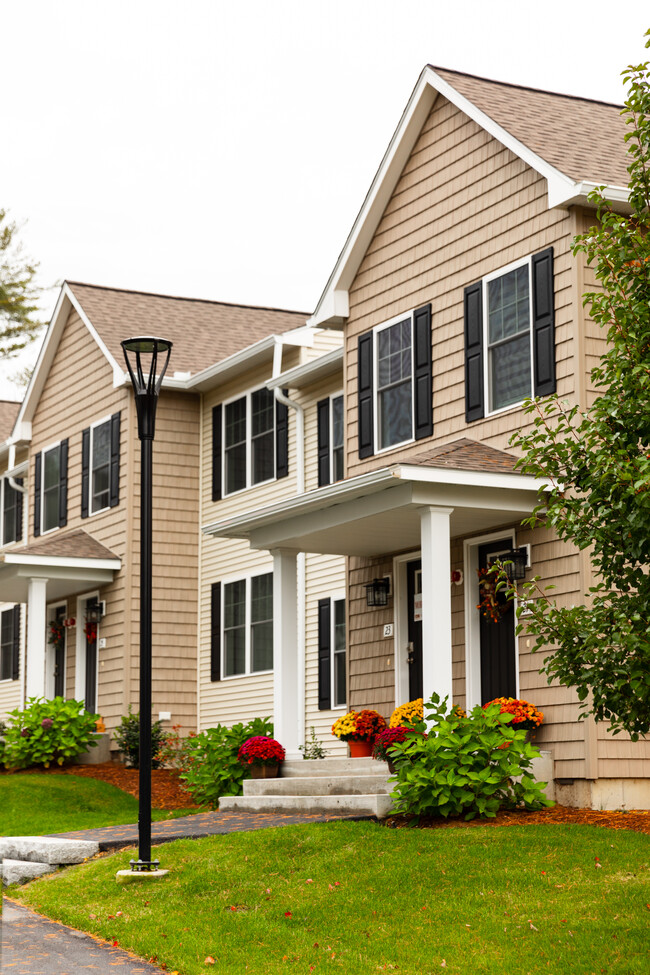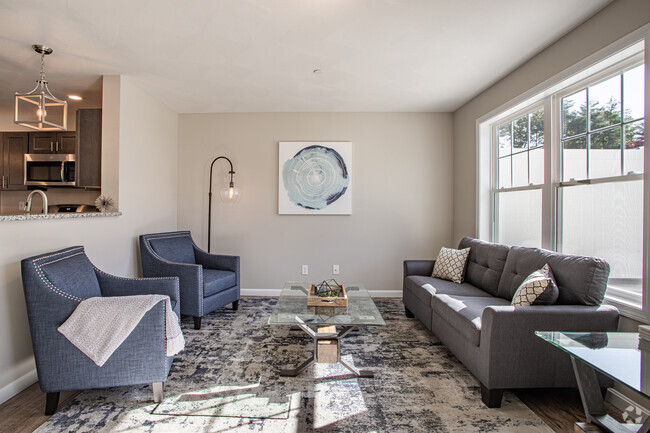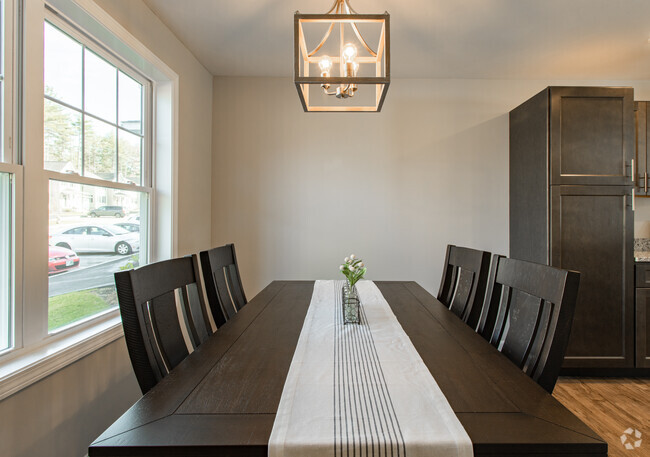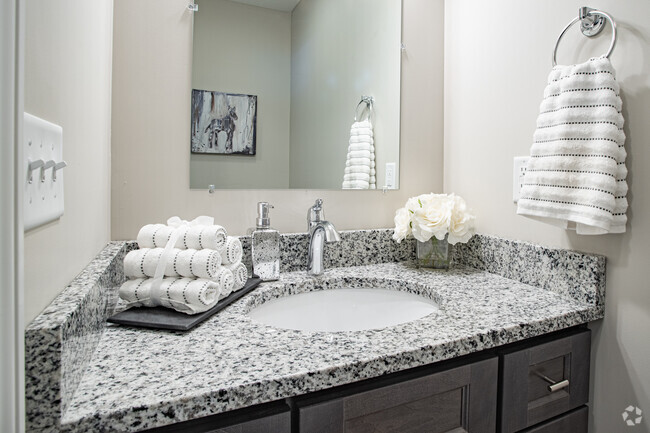
-
Monthly Rent
$3,000 - $3,100
-
Bedrooms
2 - 3 bd
-
Bathrooms
1.5 ba
-
Square Feet
1,320 sq ft

2 and 3 bedroom townhomes with 1.5 baths, open concept floor plan with kitchen, dining area and living room. Large kitchen with stainless steel appliances, recessed lighting, granite counter tops, soft close cabinet doors and drawers, island, pantry cabinet, luxury vinyl wood plank flooring and gas stove. USB outlets in all bedrooms, living room and kitchen. 1,320 sq ft with a 672 sq ft unfinished basement with washer/dryer hookups. Natural gas heat, central air and walk out or bulkhead access to the basement. Large master bedroom with walk-in closet. Private patio and 2 reserved off-street parking spaces. Landscaping, 24-hour emergency maintenance, 2 parking spaces, snow and trash removal included. Pet friendly. Convenient access to the mall, airport, shopping centers and more. Less than 5 minutes from I-93 and under an hour to Boston!
Pricing & Floor Plans
-
Unit 84BobcatWayprice $3,000square feet 1,320availibility May 1
-
Unit 29BadgerWayprice $3,000square feet 1,320availibility Jun 1
-
Unit 41GlacierWayprice $3,100square feet 1,320availibility Jun 1
-
Unit 48LynxWayprice $3,100square feet 1,320availibility Jul 1
-
Unit 78KodiakWayprice $3,100square feet 1,320availibility Jul 1
-
Unit 84BobcatWayprice $3,000square feet 1,320availibility May 1
-
Unit 29BadgerWayprice $3,000square feet 1,320availibility Jun 1
-
Unit 41GlacierWayprice $3,100square feet 1,320availibility Jun 1
-
Unit 48LynxWayprice $3,100square feet 1,320availibility Jul 1
-
Unit 78KodiakWayprice $3,100square feet 1,320availibility Jul 1
About The Timbers
2 and 3 bedroom townhomes with 1.5 baths, open concept floor plan with kitchen, dining area and living room. Large kitchen with stainless steel appliances, recessed lighting, granite counter tops, soft close cabinet doors and drawers, island, pantry cabinet, luxury vinyl wood plank flooring and gas stove. USB outlets in all bedrooms, living room and kitchen. 1,320 sq ft with a 672 sq ft unfinished basement with washer/dryer hookups. Natural gas heat, central air and walk out or bulkhead access to the basement. Large master bedroom with walk-in closet. Private patio and 2 reserved off-street parking spaces. Landscaping, 24-hour emergency maintenance, 2 parking spaces, snow and trash removal included. Pet friendly. Convenient access to the mall, airport, shopping centers and more. Less than 5 minutes from I-93 and under an hour to Boston!
The Timbers is an apartment community located in Hillsborough County and the 03109 ZIP Code. This area is served by the Manchester attendance zone.
Unique Features
- Bulkhead Access To Basement
- Walk-out Basement
Community Amenities
- Pet Washing Station
- Clubhouse
- Fitness Center
Apartment Features
Air Conditioning
Dishwasher
Washer/Dryer Hookup
Walk-In Closets
Island Kitchen
Granite Countertops
Microwave
Refrigerator
Highlights
- Washer/Dryer Hookup
- Air Conditioning
- Smoke Free
- Cable Ready
- Sprinkler System
Kitchen Features & Appliances
- Dishwasher
- Ice Maker
- Granite Countertops
- Stainless Steel Appliances
- Pantry
- Island Kitchen
- Kitchen
- Microwave
- Oven
- Refrigerator
Model Details
- Carpet
- Vinyl Flooring
- Dining Room
- Basement
- Walk-In Closets
- Linen Closet
- Patio
Fees and Policies
The fees below are based on community-supplied data and may exclude additional fees and utilities.
- One-Time Move-In Fees
-
Application Fee$35
- Dogs Allowed
-
Monthly pet rent$40
-
Pet Limit2
-
Comments:Restricted breeds (pure or mix) • Akita • Doberman • Rottweiler • Pitbull • American Pit Bull Terrier • American Staffordshire Terrier • American Bully • Bull Terrier • German Shepard • Chow • Wolf-hybrid • Mastiff • Presa Canario • Shar-Pei
- Cats Allowed
-
Monthly pet rent$25
-
Pet Limit2
- Parking
-
Surface LotEach townhome comes with 2 designated parking spots directly in front of the unit.--Assigned Parking
Details
Utilities Included
-
Water
-
Trash Removal
-
Sewer
Lease Options
-
12 Months
Property Information
-
Built in 2023
-
200 units/2 stories
- Pet Washing Station
- Clubhouse
- Fitness Center
- Bulkhead Access To Basement
- Walk-out Basement
- Washer/Dryer Hookup
- Air Conditioning
- Smoke Free
- Cable Ready
- Sprinkler System
- Dishwasher
- Ice Maker
- Granite Countertops
- Stainless Steel Appliances
- Pantry
- Island Kitchen
- Kitchen
- Microwave
- Oven
- Refrigerator
- Carpet
- Vinyl Flooring
- Dining Room
- Basement
- Walk-In Closets
- Linen Closet
- Patio
| Monday | 8:30am - 4:30pm |
|---|---|
| Tuesday | 8:30am - 4:30pm |
| Wednesday | 8:30am - 4:30pm |
| Thursday | 8:30am - 4:30pm |
| Friday | 8:30am - 4:30pm |
| Saturday | Closed |
| Sunday | Closed |
Founded in 1751 and deemed the “Queen City,” Manchester is one of New England’s largest cities, and is considered one of the nation’s most affordable places to live. This New Hampshire oasis features historic architecture, stunning views of Merrimack River, and fall foliage that will have you snapping photos all season long.
Manchester is one of the fastest-growing cities in New England. It was named the “Number One Small City in the East” by Money Magazine and listed as one of the top places to live and start a business by CNN. Though Manchester is as regal as ever, there is an array of affordable apartments in the city.
Learn more about living in Manchester| Colleges & Universities | Distance | ||
|---|---|---|---|
| Colleges & Universities | Distance | ||
| Drive: | 11 min | 6.0 mi | |
| Drive: | 15 min | 7.3 mi | |
| Drive: | 18 min | 9.3 mi | |
| Drive: | 33 min | 21.4 mi |
 The GreatSchools Rating helps parents compare schools within a state based on a variety of school quality indicators and provides a helpful picture of how effectively each school serves all of its students. Ratings are on a scale of 1 (below average) to 10 (above average) and can include test scores, college readiness, academic progress, advanced courses, equity, discipline and attendance data. We also advise parents to visit schools, consider other information on school performance and programs, and consider family needs as part of the school selection process.
The GreatSchools Rating helps parents compare schools within a state based on a variety of school quality indicators and provides a helpful picture of how effectively each school serves all of its students. Ratings are on a scale of 1 (below average) to 10 (above average) and can include test scores, college readiness, academic progress, advanced courses, equity, discipline and attendance data. We also advise parents to visit schools, consider other information on school performance and programs, and consider family needs as part of the school selection process.
View GreatSchools Rating Methodology
The Timbers Photos
-
Kitchen
-
Exterior
-
Living Room
-
Dining Area
-
Half Bath
-
3BR - Back Left Bedroom
-
Full Bath
-
3BR - Back Right Bedroom
-
Master Bedroom
Models
-
3BR floorplan
-
2BR floorplan
Nearby Apartments
Within 50 Miles of The Timbers
The Timbers has two to three bedrooms with rent ranges from $3,000/mo. to $3,100/mo.
Yes, to view the floor plan in person, please schedule a personal tour.
The Timbers is in Lower South Willow in the city of Manchester. Here you’ll find three shopping centers within 2.9 miles of the property. Five parks are within 13.0 miles, including SEE Science Center, Amoskeag Fishways, and Massabesic Audubon Center.
What Are Walk Score®, Transit Score®, and Bike Score® Ratings?
Walk Score® measures the walkability of any address. Transit Score® measures access to public transit. Bike Score® measures the bikeability of any address.
What is a Sound Score Rating?
A Sound Score Rating aggregates noise caused by vehicle traffic, airplane traffic and local sources
