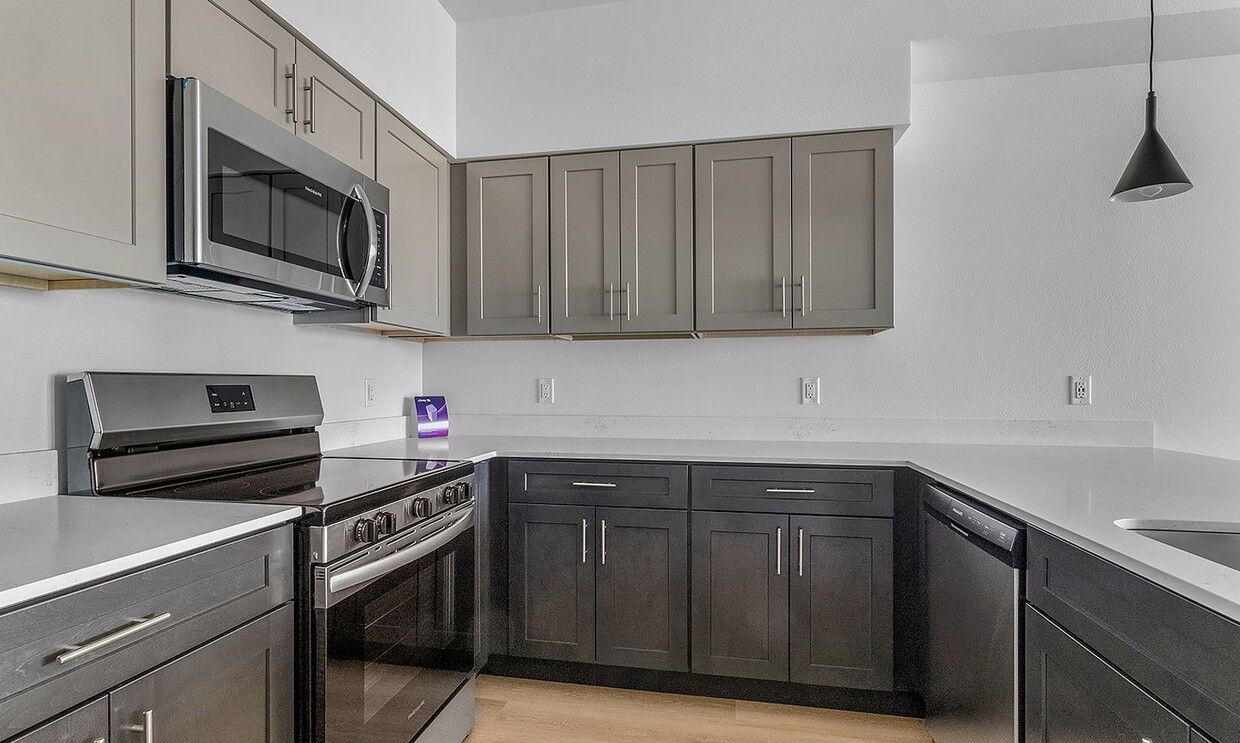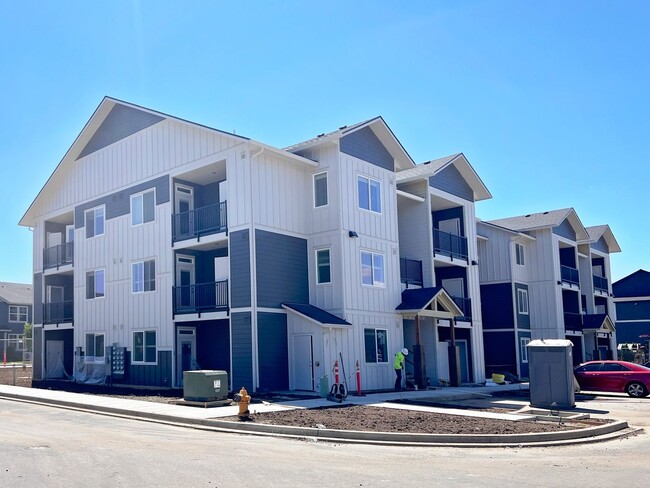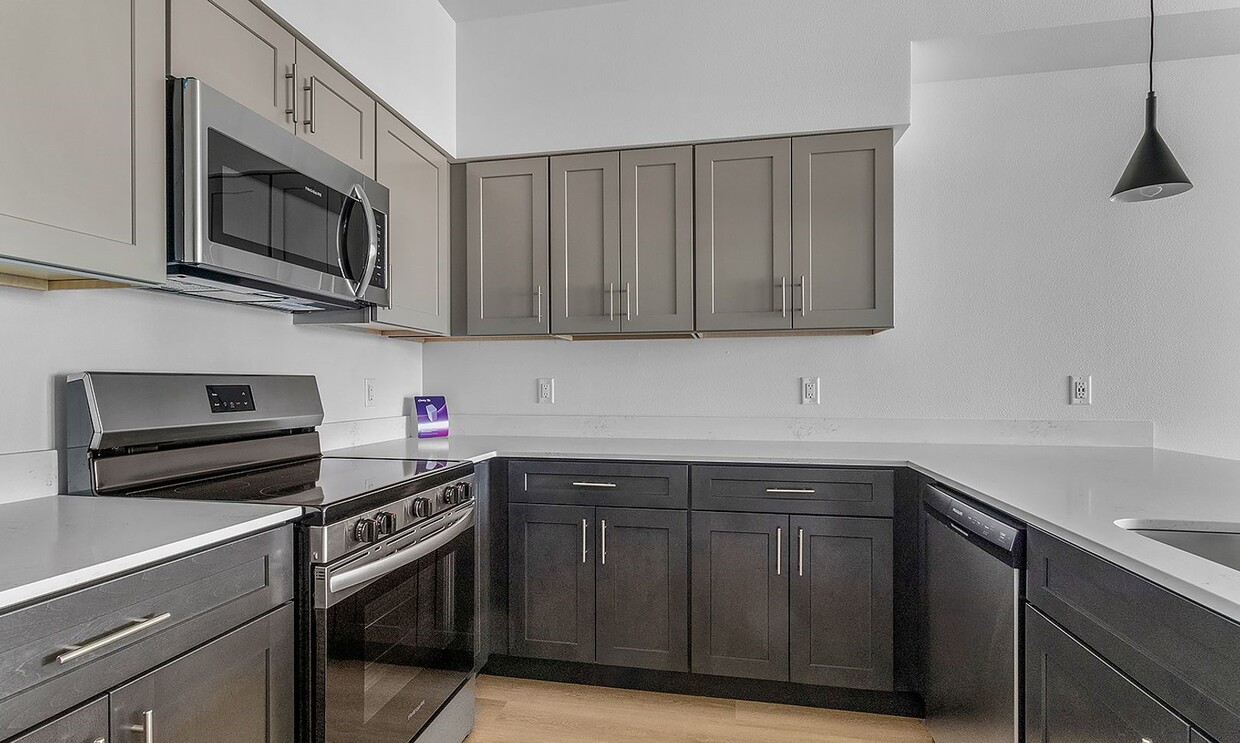
-
Monthly Rent
$1,699 - $2,050
-
Bedrooms
1 - 2 bd
-
Bathrooms
1 - 2 ba
-
Square Feet
746 - 999 sq ft

Pricing & Floor Plans
-
Unit E120price $1,699square feet 746availibility Now
-
Unit A23price $1,705square feet 746availibility Now
-
Unit B34price $1,705square feet 746availibility Now
-
Unit B39price $1,725square feet 759availibility Now
-
Unit A02price $1,725square feet 759availibility Now
-
Unit E98price $1,725square feet 759availibility Mar 31
-
Unit E99price $2,050square feet 999availibility Now
-
Unit E110price $2,050square feet 999availibility Now
-
Unit D86price $2,050square feet 999availibility Now
-
Unit E117price $2,050square feet 999availibility Now
-
Unit D76price $2,050square feet 999availibility Now
-
Unit E113price $2,025square feet 999availibility Apr 10
-
Unit E120price $1,699square feet 746availibility Now
-
Unit A23price $1,705square feet 746availibility Now
-
Unit B34price $1,705square feet 746availibility Now
-
Unit B39price $1,725square feet 759availibility Now
-
Unit A02price $1,725square feet 759availibility Now
-
Unit E98price $1,725square feet 759availibility Mar 31
-
Unit E99price $2,050square feet 999availibility Now
-
Unit E110price $2,050square feet 999availibility Now
-
Unit D86price $2,050square feet 999availibility Now
-
Unit E117price $2,050square feet 999availibility Now
-
Unit D76price $2,050square feet 999availibility Now
-
Unit E113price $2,025square feet 999availibility Apr 10
About The Timothy
Brand New 1 and 2-Bedroom Apartments in Vancouver, WA Near SR-500 Be the first to live in your new home at The Timothy! Our brand new pet-friendly community offers a variety of amenities to enhance your lifestyle. Enjoy access to our clubhouse, fitness center, pool, business center, package lockers, outdoor dog park, and pickle ball court. Our apartments have open floor plans and beautiful finishes. Interior features include air conditioning, LVP floors, washer/dryer, and a patio/balcony with storage. Our central Vancouver location near SR-500 and 119th Street provides easy access to shopping, dining, and freeways. Schedule a tour today!
The Timothy is an apartment community located in Clark County and the 98682 ZIP Code. This area is served by the Battle Ground attendance zone.
Unique Features
- ADA Features
- Front Loading Dryer
- Gazebo with BBQ
- Non-Refundable Pet Fee:$250 per pet
- Front Loading Washer & Dryer
- Glass Top Stove
- Non-Refundable Admin Fee: $300
- Soft Close Cabinets
- Area: Brush Prairie
- Seasonal Outdoor Pool
- Security Deposit: $500 up to 1 Month Rent
- Type: Apartment Community
- Flooring: LVP Throughout
- Lease Term: 6-12 month lease
- Non-Refundable Pet Fee: $250 Per Pet
- Pet Rent $35/month per pet
- Pets: Limit 2 cats and dogs - no weight restrictions - breed restrictions apply
- Stainless Steel Frigidaire Appliances
- Walk-in Closet
- 24/7 Emergency Maintenance
- Carports $40/month
- Floors: LVP
- Floors:LVP
- Kitchen: Pantry
- Package Lockers
- Patio/Balcony with Storage
- 24-Hour Fitness Center
- Freezer with Ice Maker
- Onsite Management
- Parking: Off Street
- Parking: Parking Lot
- Patio/Balcony with Lighted Storage
- Pet Deposit: $250 per pet
- Renters Insurance Required
- Style: 3-Story
- Top Loading Washer
- Outdoor Dog Park
- Pickle Ball Court
- Smoke-Free
- Year Built 2024
Community Amenities
Pool
Fitness Center
Playground
Clubhouse
- Package Service
- Wi-Fi
- Controlled Access
- Maintenance on site
- Property Manager on Site
- 24 Hour Access
- Pet Play Area
- Key Fob Entry
- Business Center
- Clubhouse
- Storage Space
- Fitness Center
- Pool
- Playground
- Pickleball Court
- Courtyard
- Grill
- Dog Park
Apartment Features
Washer/Dryer
Air Conditioning
Dishwasher
Walk-In Closets
Microwave
Refrigerator
Tub/Shower
Disposal
Highlights
- Washer/Dryer
- Air Conditioning
- Heating
- Smoke Free
- Storage Space
- Tub/Shower
- Fireplace
- Handrails
- Sprinkler System
- Wheelchair Accessible (Rooms)
Kitchen Features & Appliances
- Dishwasher
- Disposal
- Ice Maker
- Stainless Steel Appliances
- Kitchen
- Microwave
- Oven
- Range
- Refrigerator
- Freezer
- Quartz Countertops
Model Details
- Vinyl Flooring
- Walk-In Closets
- Linen Closet
- Window Coverings
- Large Bedrooms
- Balcony
- Patio
Fees and Policies
The fees below are based on community-supplied data and may exclude additional fees and utilities.
- One-Time Move-In Fees
-
Administrative Fee$300
-
Application Fee$50
-
Security Deposit$500$500 up to 1 Months Rent
- Dogs Allowed
-
Monthly pet rent$35
-
One time Fee$250
-
Pet Limit2
- Cats Allowed
-
Monthly pet rent$35
-
One time Fee$250
-
Pet Limit2
- Parking
-
Covered--
Details
Lease Options
-
12 Month Lease
Property Information
-
Built in 2024
-
120 units/3 stories
- Package Service
- Wi-Fi
- Controlled Access
- Maintenance on site
- Property Manager on Site
- 24 Hour Access
- Pet Play Area
- Key Fob Entry
- Business Center
- Clubhouse
- Storage Space
- Courtyard
- Grill
- Dog Park
- Fitness Center
- Pool
- Playground
- Pickleball Court
- ADA Features
- Front Loading Dryer
- Gazebo with BBQ
- Non-Refundable Pet Fee:$250 per pet
- Front Loading Washer & Dryer
- Glass Top Stove
- Non-Refundable Admin Fee: $300
- Soft Close Cabinets
- Area: Brush Prairie
- Seasonal Outdoor Pool
- Security Deposit: $500 up to 1 Month Rent
- Type: Apartment Community
- Flooring: LVP Throughout
- Lease Term: 6-12 month lease
- Non-Refundable Pet Fee: $250 Per Pet
- Pet Rent $35/month per pet
- Pets: Limit 2 cats and dogs - no weight restrictions - breed restrictions apply
- Stainless Steel Frigidaire Appliances
- Walk-in Closet
- 24/7 Emergency Maintenance
- Carports $40/month
- Floors: LVP
- Floors:LVP
- Kitchen: Pantry
- Package Lockers
- Patio/Balcony with Storage
- 24-Hour Fitness Center
- Freezer with Ice Maker
- Onsite Management
- Parking: Off Street
- Parking: Parking Lot
- Patio/Balcony with Lighted Storage
- Pet Deposit: $250 per pet
- Renters Insurance Required
- Style: 3-Story
- Top Loading Washer
- Outdoor Dog Park
- Pickle Ball Court
- Smoke-Free
- Year Built 2024
- Washer/Dryer
- Air Conditioning
- Heating
- Smoke Free
- Storage Space
- Tub/Shower
- Fireplace
- Handrails
- Sprinkler System
- Wheelchair Accessible (Rooms)
- Dishwasher
- Disposal
- Ice Maker
- Stainless Steel Appliances
- Kitchen
- Microwave
- Oven
- Range
- Refrigerator
- Freezer
- Quartz Countertops
- Vinyl Flooring
- Walk-In Closets
- Linen Closet
- Window Coverings
- Large Bedrooms
- Balcony
- Patio
| Monday | 9am - 5:30pm |
|---|---|
| Tuesday | 9am - 5:30pm |
| Wednesday | 9am - 5:30pm |
| Thursday | 9am - 5:30pm |
| Friday | 9am - 5:30pm |
| Saturday | 10am - 4pm |
| Sunday | 10am - 4pm |
Considered a Portland suburb, the Orchards Area of Vancouver is comprised of several distinct, small neighborhoods. Located northeast of Portland, this bedroom community is known for its affordable lifestyle, easy access to the city, ample recreational opportunities, and proximity to services and shopping.
Orchards Area marks the edge of the suburban landscape and gives way to open spaces and farmland to the east, making for a relatively quiet way of life and overall rural atmosphere. The nearby Columbia River Gorge National Scenic Area provides endless opportunities for weekends of escape and recreation for Orchards Area residents.
Learn more about living in Orchards Area| Colleges & Universities | Distance | ||
|---|---|---|---|
| Colleges & Universities | Distance | ||
| Drive: | 14 min | 6.9 mi | |
| Drive: | 17 min | 8.6 mi | |
| Drive: | 18 min | 9.5 mi | |
| Drive: | 26 min | 16.0 mi |
 The GreatSchools Rating helps parents compare schools within a state based on a variety of school quality indicators and provides a helpful picture of how effectively each school serves all of its students. Ratings are on a scale of 1 (below average) to 10 (above average) and can include test scores, college readiness, academic progress, advanced courses, equity, discipline and attendance data. We also advise parents to visit schools, consider other information on school performance and programs, and consider family needs as part of the school selection process.
The GreatSchools Rating helps parents compare schools within a state based on a variety of school quality indicators and provides a helpful picture of how effectively each school serves all of its students. Ratings are on a scale of 1 (below average) to 10 (above average) and can include test scores, college readiness, academic progress, advanced courses, equity, discipline and attendance data. We also advise parents to visit schools, consider other information on school performance and programs, and consider family needs as part of the school selection process.
View GreatSchools Rating Methodology
Transportation options available in Vancouver include Mt Hood Avenue, located 12.5 miles from The Timothy. The Timothy is near Portland International, located 13.6 miles or 23 minutes away.
| Transit / Subway | Distance | ||
|---|---|---|---|
| Transit / Subway | Distance | ||
|
|
Drive: | 21 min | 12.5 mi |
|
|
Drive: | 21 min | 12.5 mi |
|
|
Drive: | 23 min | 13.7 mi |
|
|
Drive: | 23 min | 14.1 mi |
|
|
Drive: | 26 min | 17.2 mi |
| Commuter Rail | Distance | ||
|---|---|---|---|
| Commuter Rail | Distance | ||
|
|
Drive: | 21 min | 11.7 mi |
|
|
Drive: | 29 min | 18.4 mi |
|
|
Drive: | 41 min | 26.1 mi |
|
|
Drive: | 42 min | 27.9 mi |
|
|
Drive: | 45 min | 28.5 mi |
| Airports | Distance | ||
|---|---|---|---|
| Airports | Distance | ||
|
Portland International
|
Drive: | 23 min | 13.6 mi |
Time and distance from The Timothy.
| Shopping Centers | Distance | ||
|---|---|---|---|
| Shopping Centers | Distance | ||
| Walk: | 15 min | 0.8 mi | |
| Drive: | 6 min | 2.3 mi | |
| Drive: | 5 min | 2.6 mi |
| Parks and Recreation | Distance | ||
|---|---|---|---|
| Parks and Recreation | Distance | ||
|
Cherry Park
|
Drive: | 5 min | 2.1 mi |
|
Orchards Highlands Neighborhood Park
|
Drive: | 5 min | 2.3 mi |
|
Hockinson Meadows Park
|
Drive: | 5 min | 2.9 mi |
|
Tiger Tree Neighborhood Park
|
Drive: | 6 min | 3.2 mi |
|
Orchards Park
|
Drive: | 9 min | 4.5 mi |
| Hospitals | Distance | ||
|---|---|---|---|
| Hospitals | Distance | ||
| Drive: | 13 min | 6.3 mi | |
| Drive: | 15 min | 8.6 mi |
| Military Bases | Distance | ||
|---|---|---|---|
| Military Bases | Distance | ||
| Drive: | 23 min | 12.2 mi | |
| Drive: | 24 min | 14.3 mi |
The Timothy Photos
-
The Timothy
-
2BR, 2BA, - 999SF
-
-
-
-
-
-
-
Nearby Apartments
Within 50 Miles of The Timothy
-
Northbrook Village
22100 NE Halsey St
Fairview, OR 97024
1-3 Br $1,499-$2,395 13.0 mi
-
11 Marché Apartments
1115 SW Market St
Portland, OR 97201
1-2 Br $1,499-$1,949 15.0 mi
-
Blanton Commons Apartments
16919 SW Blanton St
Beaverton, OR 97078
1-2 Br $1,395-$1,695 21.1 mi
-
Reedville Meadows - A Friendly Community o...
2855 SW 209th Ave
Aloha, OR 97006
3 Br $1,950 22.1 mi
-
Bell Tower at Old Town Square
30480 SW Boones Ferry Rd
Wilsonville, OR 97070
1 Br $1,595 30.2 mi
The Timothy has one to two bedrooms with rent ranges from $1,699/mo. to $2,050/mo.
You can take a virtual tour of The Timothy on Apartments.com.
The Timothy is in Orchards Area in the city of Vancouver. Here you’ll find three shopping centers within 2.6 miles of the property. Five parks are within 4.5 miles, including Orchards Highlands Neighborhood Park, Cherry Park, and Tiger Tree Neighborhood Park.
What Are Walk Score®, Transit Score®, and Bike Score® Ratings?
Walk Score® measures the walkability of any address. Transit Score® measures access to public transit. Bike Score® measures the bikeability of any address.
What is a Sound Score Rating?
A Sound Score Rating aggregates noise caused by vehicle traffic, airplane traffic and local sources







