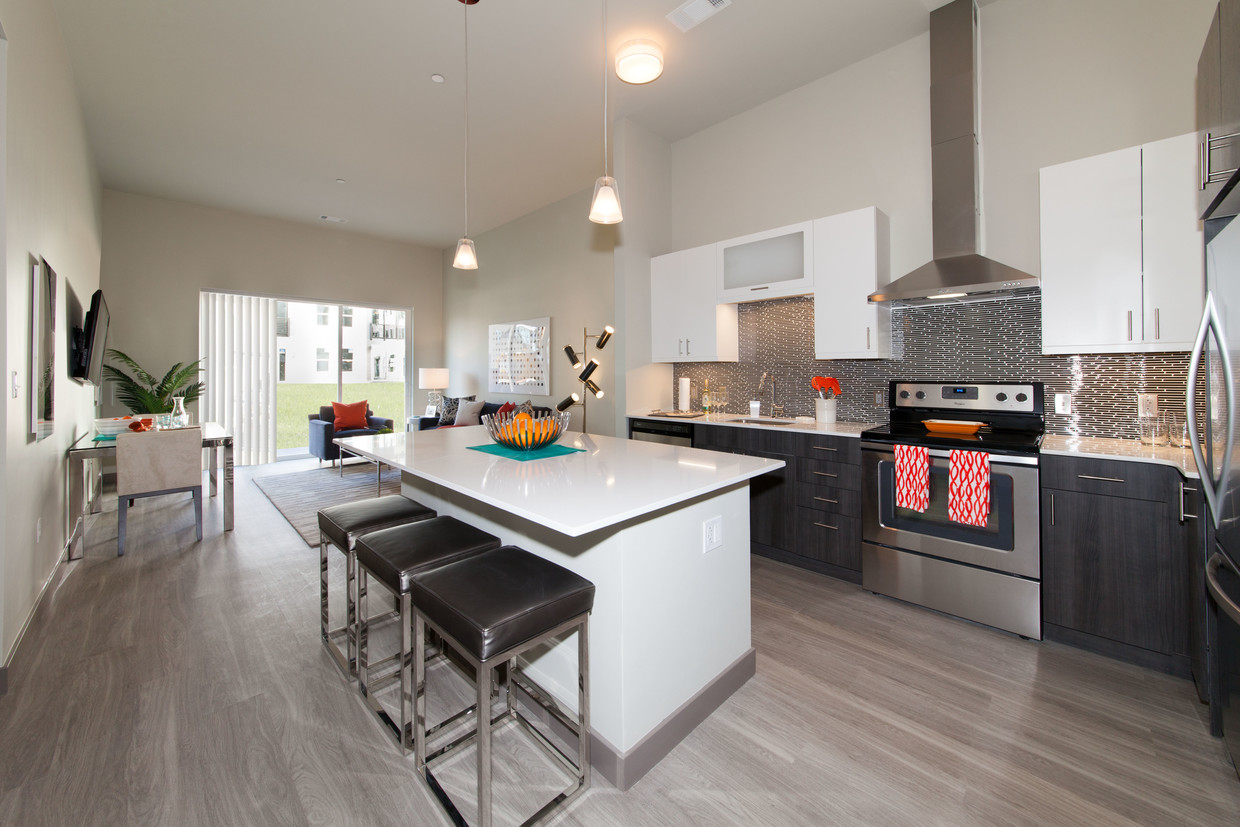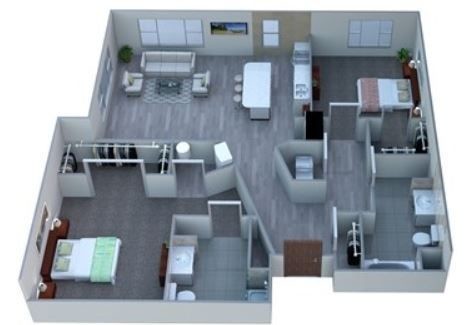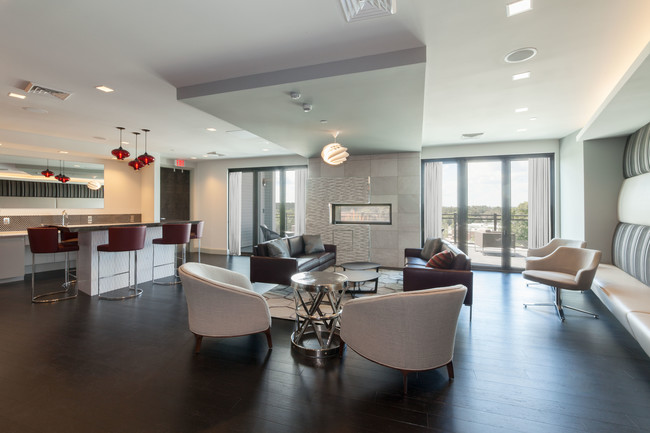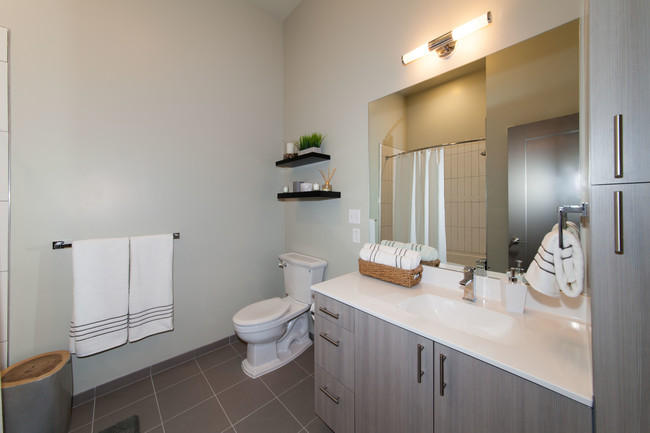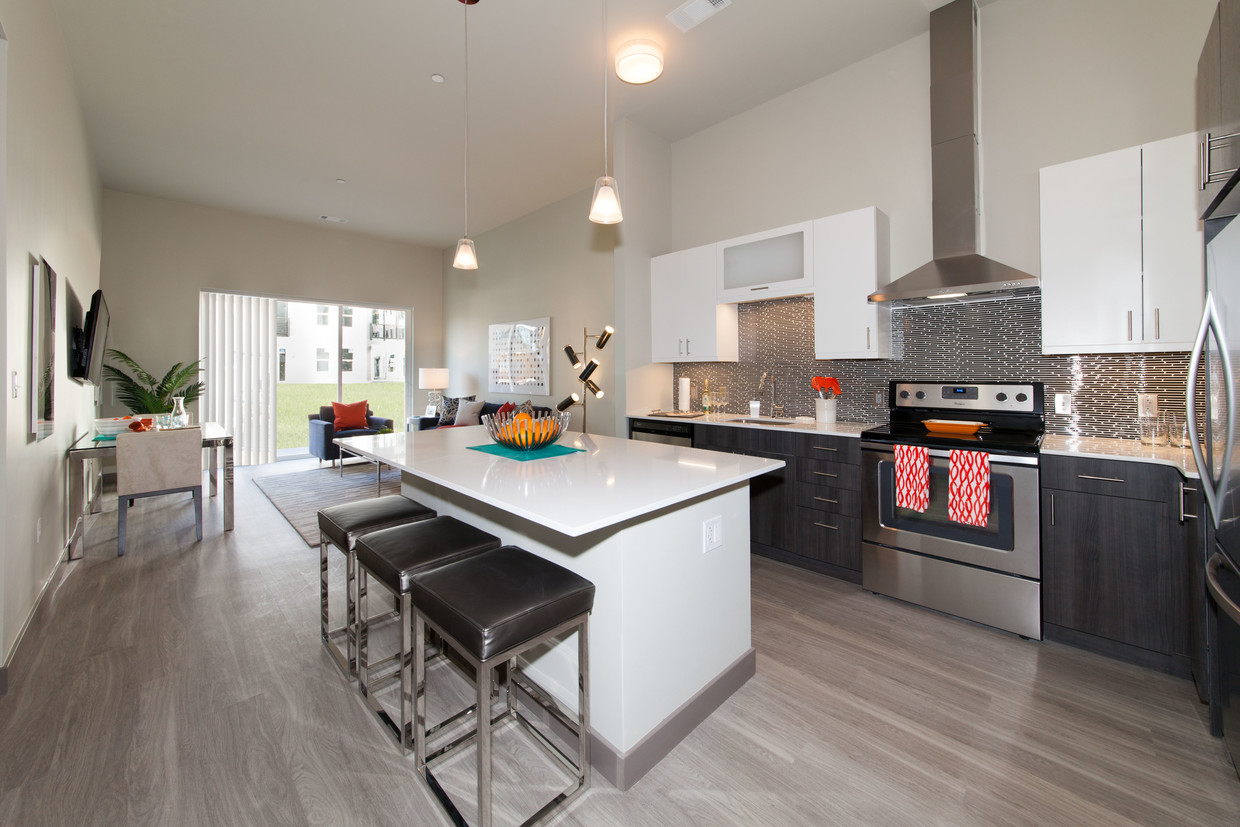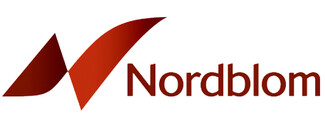
-
Monthly Rent
$2,510 - $5,492
-
Bedrooms
1 - 3 bd
-
Bathrooms
1 - 2 ba
-
Square Feet
766 - 1,511 sq ft

WELCOME TO THE TREMONTWegmans at your doorstep. Cocktails at the Bancroft. Browsing through boutiques. Lounging by the pool. Express MBTA to Alewife. Intimate conversations under the stars in the Sky Lounge. You’ve arrived!Life at The Tremont is an inspiring interpretation of modern vitality. More than just sophisticated finishes, stainless steel appliances, 9’ ceilings, and graciously lit residences, it’s an all-access pass to the heart of the Route 128 tech corridor and the lifestyle of 3rd Ave. It’s a walkable neighborhood of desirable shops, destination dining, and engaging entertainment—as well as your own private sanctuary for refreshing the mind and body.The Tremont at 3rd Ave – inspired living, at its best.3RD AVE LIFESTYLEAdjacent to the Tremont is 3rd Ave, a dynamic retail and dining destination unlike any other in New England. Distinctive restaurants, unique shops, and the region’s only Wegmans food market make 3rd Ave a one-of-a-kind experience.
Pricing & Floor Plans
-
Unit 139price $2,784square feet 792availibility Now
-
Unit 200price $3,085square feet 1,099availibility May 8
-
Unit 125price $2,794square feet 819availibility Jul 8
-
Unit 201price $3,220square feet 1,095availibility Now
-
Unit 244price $3,330square feet 1,095availibility Now
-
Unit 403price $3,380square feet 1,095availibility Apr 22
-
Unit 121price $3,447square feet 1,121availibility Now
-
Unit 320price $3,555square feet 1,121availibility Now
-
Unit 308price $3,605square feet 1,121availibility Now
-
Unit 109price $4,240square feet 1,409availibility Now
-
Unit 438price $4,325square feet 1,245availibility Jul 8
-
Unit 116price $3,435square feet 1,101availibility Aug 30
-
Unit 139price $2,784square feet 792availibility Now
-
Unit 200price $3,085square feet 1,099availibility May 8
-
Unit 125price $2,794square feet 819availibility Jul 8
-
Unit 201price $3,220square feet 1,095availibility Now
-
Unit 244price $3,330square feet 1,095availibility Now
-
Unit 403price $3,380square feet 1,095availibility Apr 22
-
Unit 121price $3,447square feet 1,121availibility Now
-
Unit 320price $3,555square feet 1,121availibility Now
-
Unit 308price $3,605square feet 1,121availibility Now
-
Unit 109price $4,240square feet 1,409availibility Now
-
Unit 438price $4,325square feet 1,245availibility Jul 8
-
Unit 116price $3,435square feet 1,101availibility Aug 30
About The Tremont
WELCOME TO THE TREMONTWegmans at your doorstep. Cocktails at the Bancroft. Browsing through boutiques. Lounging by the pool. Express MBTA to Alewife. Intimate conversations under the stars in the Sky Lounge. You’ve arrived!Life at The Tremont is an inspiring interpretation of modern vitality. More than just sophisticated finishes, stainless steel appliances, 9’ ceilings, and graciously lit residences, it’s an all-access pass to the heart of the Route 128 tech corridor and the lifestyle of 3rd Ave. It’s a walkable neighborhood of desirable shops, destination dining, and engaging entertainment—as well as your own private sanctuary for refreshing the mind and body.The Tremont at 3rd Ave – inspired living, at its best.3RD AVE LIFESTYLEAdjacent to the Tremont is 3rd Ave, a dynamic retail and dining destination unlike any other in New England. Distinctive restaurants, unique shops, and the region’s only Wegmans food market make 3rd Ave a one-of-a-kind experience.
The Tremont is an apartment community located in Middlesex County and the 01803 ZIP Code. This area is served by the Burlington attendance zone.
Unique Features
- 1st Floor Apartment
- 2nd Floor Apartment
- 3rd Avenue Retail & Dining
- Black Out Shades Mstr Bdrm
- Bottom up Privacy Shades
- Express MBTA Bus to Alewife
- Luxer 24 Hour Package Room
- Stainless steel appliances
- View North
- View South
- 9’ ceilings
- Grilling Patio
- Outdoor Pool
- Conference Room.
- Covered Parking Available
- Express MBTA bus access to Alewife Stati
- Soft Close Kitchen Drawers
- Upgraded kitchens available with a stainless ...
- 1,200 sf Sky Lounge
- Courtyard Patio Large
- Den
- Dog Run & Washing Station
- EV Charging Station
- Fire pit
- New construction (2016) with Energy Star ...
- View West
- Spacious one-, two-, and three-bedroom apartments
- Yoga Room
- 3rd Floor Apartment
- 4th Floor Apartment
- Bathtub
- Black Out Shades all Bdrms
- Generous amounts of natural light from ...
- Slider Living Room
- Southeast Corner
- Thermofoil cabinets with soft-close draw
- Coffee Bar
- Courtyard Fire Pit
- East Courtyard (Pool)
- Luxury Plank Flooring
- Quartz countertops
- Resident Storage
- Sink in Kitchen Island
- Southwest Corner
- Thermofoil cabinets with soft-close drawers
- Tile Backsplash in Kitchen
- Two Coat Closets
- West Courtyard
- 3 Walk in Closets
- 5,500 sf Club House
- Courtyard Patio
- Entry Mudroom Area
- Kitchens rich with tile backsplashes, quartz ...
- Large Walk in Closet
- Northeast Corner
- Northwest Corner
- Shower
- Tile Flooring in Bathroom
- Valet Dry Cleaning Services
- Washer & Dryer in Apartment
- XL Walk in Closet
Community Amenities
Pool
Fitness Center
Elevator
Clubhouse
Roof Terrace
Controlled Access
Recycling
Grill
Property Services
- Package Service
- Wi-Fi
- Controlled Access
- Property Manager on Site
- On-Site Retail
- Recycling
- Renters Insurance Program
- Dry Cleaning Service
- Online Services
- Planned Social Activities
- Pet Washing Station
- EV Charging
- Public Transportation
- Key Fob Entry
Shared Community
- Elevator
- Clubhouse
- Lounge
- Multi Use Room
- Breakfast/Coffee Concierge
- Storage Space
- Disposal Chutes
- Conference Rooms
Fitness & Recreation
- Fitness Center
- Pool
- Bicycle Storage
- Gameroom
Outdoor Features
- Roof Terrace
- Sundeck
- Courtyard
- Grill
- Dog Park
Apartment Features
Washer/Dryer
Air Conditioning
Dishwasher
Walk-In Closets
Island Kitchen
Granite Countertops
Microwave
Refrigerator
Highlights
- Washer/Dryer
- Air Conditioning
- Heating
- Smoke Free
- Cable Ready
- Storage Space
- Tub/Shower
- Intercom
- Sprinkler System
Kitchen Features & Appliances
- Dishwasher
- Disposal
- Ice Maker
- Granite Countertops
- Stainless Steel Appliances
- Island Kitchen
- Eat-in Kitchen
- Kitchen
- Microwave
- Oven
- Refrigerator
- Freezer
- Quartz Countertops
Model Details
- Carpet
- Tile Floors
- Vinyl Flooring
- Mud Room
- Den
- Walk-In Closets
- Balcony
- Patio
Fees and Policies
The fees below are based on community-supplied data and may exclude additional fees and utilities.
- Dogs Allowed
-
Monthly pet rent$150
-
One time Fee$0
-
Weight limit60 lb
-
Pet Limit2
-
Restrictions:We welcome 2 pets per apartment home. Pet rent is $75 per month, per dog, $50 per month per cat. There is a weight limit of 60 pounds per pet, with certain breed restrictions. For more information, please call our leasing office.
- Cats Allowed
-
Monthly pet rent$150
-
One time Fee$0
-
Weight limit60 lb
-
Pet Limit2
-
Restrictions:We welcome 2 pets per apartment home. Pet rent is $75 per month, per dog, $50 per month per cat. There is a weight limit of 60 pounds per pet, with certain breed restrictions. For more information, please call our leasing office.
- Parking
-
Covered--Assigned Parking
-
OtherAssigned surface parking: $50-65 per month Assigned garage parking $135-$185 per month--Assigned Parking
-
Garage1 assigned outdoor space included in the rent with a 1 bedroom apartment. 1 garage assigned space included in the rent with a 2 bedroom apartment. To purchase additional spaces: $100-$150/mo for assigned garage parking or $50/mo for assigned outdoor--Assigned Parking
Details
Lease Options
-
None
-
Short term lease
Property Information
-
Built in 2016
-
180 units/4 stories
- Package Service
- Wi-Fi
- Controlled Access
- Property Manager on Site
- On-Site Retail
- Recycling
- Renters Insurance Program
- Dry Cleaning Service
- Online Services
- Planned Social Activities
- Pet Washing Station
- EV Charging
- Public Transportation
- Key Fob Entry
- Elevator
- Clubhouse
- Lounge
- Multi Use Room
- Breakfast/Coffee Concierge
- Storage Space
- Disposal Chutes
- Conference Rooms
- Roof Terrace
- Sundeck
- Courtyard
- Grill
- Dog Park
- Fitness Center
- Pool
- Bicycle Storage
- Gameroom
- 1st Floor Apartment
- 2nd Floor Apartment
- 3rd Avenue Retail & Dining
- Black Out Shades Mstr Bdrm
- Bottom up Privacy Shades
- Express MBTA Bus to Alewife
- Luxer 24 Hour Package Room
- Stainless steel appliances
- View North
- View South
- 9’ ceilings
- Grilling Patio
- Outdoor Pool
- Conference Room.
- Covered Parking Available
- Express MBTA bus access to Alewife Stati
- Soft Close Kitchen Drawers
- Upgraded kitchens available with a stainless ...
- 1,200 sf Sky Lounge
- Courtyard Patio Large
- Den
- Dog Run & Washing Station
- EV Charging Station
- Fire pit
- New construction (2016) with Energy Star ...
- View West
- Spacious one-, two-, and three-bedroom apartments
- Yoga Room
- 3rd Floor Apartment
- 4th Floor Apartment
- Bathtub
- Black Out Shades all Bdrms
- Generous amounts of natural light from ...
- Slider Living Room
- Southeast Corner
- Thermofoil cabinets with soft-close draw
- Coffee Bar
- Courtyard Fire Pit
- East Courtyard (Pool)
- Luxury Plank Flooring
- Quartz countertops
- Resident Storage
- Sink in Kitchen Island
- Southwest Corner
- Thermofoil cabinets with soft-close drawers
- Tile Backsplash in Kitchen
- Two Coat Closets
- West Courtyard
- 3 Walk in Closets
- 5,500 sf Club House
- Courtyard Patio
- Entry Mudroom Area
- Kitchens rich with tile backsplashes, quartz ...
- Large Walk in Closet
- Northeast Corner
- Northwest Corner
- Shower
- Tile Flooring in Bathroom
- Valet Dry Cleaning Services
- Washer & Dryer in Apartment
- XL Walk in Closet
- Washer/Dryer
- Air Conditioning
- Heating
- Smoke Free
- Cable Ready
- Storage Space
- Tub/Shower
- Intercom
- Sprinkler System
- Dishwasher
- Disposal
- Ice Maker
- Granite Countertops
- Stainless Steel Appliances
- Island Kitchen
- Eat-in Kitchen
- Kitchen
- Microwave
- Oven
- Refrigerator
- Freezer
- Quartz Countertops
- Carpet
- Tile Floors
- Vinyl Flooring
- Mud Room
- Den
- Walk-In Closets
- Balcony
- Patio
| Monday | 9am - 6pm |
|---|---|
| Tuesday | 9am - 6pm |
| Wednesday | 9am - 6pm |
| Thursday | 9am - 6pm |
| Friday | 9am - 6pm |
| Saturday | 10am - 4pm |
| Sunday | Closed |
Havenville is a community roughly 20 miles north of Boston. Havenville is made up of residential areas and is anchored by a scenic park known as Vine Brook Wellfields. Commuters appreciate this neighborhood because its western border is Highway 3, which leads into Interstate 95. I-95 is also the spot for modern amenities like the Burlington Mall and the Lahey Hospital and Medical Center. More great features surrounding Havenville include parks like Mary Cummings Park and the Horn Pond Recreation Area.
Learn more about living in Havenville| Colleges & Universities | Distance | ||
|---|---|---|---|
| Colleges & Universities | Distance | ||
| Drive: | 15 min | 5.7 mi | |
| Drive: | 18 min | 9.1 mi | |
| Drive: | 20 min | 9.4 mi | |
| Drive: | 23 min | 12.5 mi |
 The GreatSchools Rating helps parents compare schools within a state based on a variety of school quality indicators and provides a helpful picture of how effectively each school serves all of its students. Ratings are on a scale of 1 (below average) to 10 (above average) and can include test scores, college readiness, academic progress, advanced courses, equity, discipline and attendance data. We also advise parents to visit schools, consider other information on school performance and programs, and consider family needs as part of the school selection process.
The GreatSchools Rating helps parents compare schools within a state based on a variety of school quality indicators and provides a helpful picture of how effectively each school serves all of its students. Ratings are on a scale of 1 (below average) to 10 (above average) and can include test scores, college readiness, academic progress, advanced courses, equity, discipline and attendance data. We also advise parents to visit schools, consider other information on school performance and programs, and consider family needs as part of the school selection process.
View GreatSchools Rating Methodology
Transportation options available in Burlington include Alewife Station, located 8.5 miles from The Tremont. The Tremont is near General Edward Lawrence Logan International, located 16.6 miles or 31 minutes away, and Manchester Boston Regional, located 40.2 miles or 59 minutes away.
| Transit / Subway | Distance | ||
|---|---|---|---|
| Transit / Subway | Distance | ||
|
|
Drive: | 17 min | 8.5 mi |
|
|
Drive: | 19 min | 8.8 mi |
| Drive: | 18 min | 8.9 mi | |
| Drive: | 20 min | 9.5 mi | |
|
|
Drive: | 21 min | 12.1 mi |
| Commuter Rail | Distance | ||
|---|---|---|---|
| Commuter Rail | Distance | ||
|
|
Drive: | 12 min | 6.3 mi |
|
|
Drive: | 13 min | 6.3 mi |
|
|
Drive: | 12 min | 6.5 mi |
|
|
Drive: | 14 min | 6.9 mi |
|
|
Drive: | 15 min | 8.1 mi |
| Airports | Distance | ||
|---|---|---|---|
| Airports | Distance | ||
|
General Edward Lawrence Logan International
|
Drive: | 31 min | 16.6 mi |
|
Manchester Boston Regional
|
Drive: | 59 min | 40.2 mi |
Time and distance from The Tremont.
| Shopping Centers | Distance | ||
|---|---|---|---|
| Shopping Centers | Distance | ||
| Walk: | 4 min | 0.2 mi | |
| Walk: | 11 min | 0.6 mi | |
| Walk: | 16 min | 0.9 mi |
| Parks and Recreation | Distance | ||
|---|---|---|---|
| Parks and Recreation | Distance | ||
|
Mass Audubon's Habitat Education Center and Wildlife Sanctuary
|
Drive: | 16 min | 7.1 mi |
|
Minute Man National Historical Park
|
Drive: | 13 min | 7.4 mi |
|
Beaver Brook Reservation
|
Drive: | 17 min | 8.1 mi |
|
Ralph Hill Conservation Area
|
Drive: | 17 min | 8.2 mi |
|
Walden Pond State Reservation
|
Drive: | 17 min | 9.7 mi |
| Hospitals | Distance | ||
|---|---|---|---|
| Hospitals | Distance | ||
| Drive: | 3 min | 1.2 mi | |
| Drive: | 15 min | 7.5 mi | |
| Drive: | 15 min | 7.8 mi |
| Military Bases | Distance | ||
|---|---|---|---|
| Military Bases | Distance | ||
| Drive: | 11 min | 4.9 mi |
The Tremont Photos
-
The Tremont
-
2BR, 2BA - B1
-
-
Spacious Bedrooms with Walk in Closets
-
Sky Lounge
-
Spacious Bathrooms
-
Sky Lounge
-
Yoga/Fitness Room
-
Relax with Friends
Models
-
1 Bedroom
-
1 Bedroom
-
1 Bedroom
-
1 Bedroom
-
1 Bedroom
-
1 Bedroom
Nearby Apartments
Within 50 Miles of The Tremont
The Tremont has one to three bedrooms with rent ranges from $2,510/mo. to $5,492/mo.
You can take a virtual tour of The Tremont on Apartments.com.
The Tremont is in Havenville in the city of Burlington. Here you’ll find three shopping centers within 0.9 mile of the property. Five parks are within 9.7 miles, including Mass Audubon's Habitat Education Center and Wildlife Sanctuary, Minute Man National Historical Park, and Beaver Brook Reservation.
What Are Walk Score®, Transit Score®, and Bike Score® Ratings?
Walk Score® measures the walkability of any address. Transit Score® measures access to public transit. Bike Score® measures the bikeability of any address.
What is a Sound Score Rating?
A Sound Score Rating aggregates noise caused by vehicle traffic, airplane traffic and local sources
