-
Monthly Rent
$1,525 - $3,870
-
Bedrooms
Studio - 3 bd
-
Bathrooms
1 - 2 ba
-
Square Feet
527 - 1,350 sq ft
Pricing & Floor Plans
-
Unit 1-438price $1,525Unit Specialsquare feet 527availibility Now
-
Unit 1-457price $1,525Unit Specialsquare feet 527availibility Now
-
Unit 1-467price $1,525Unit Specialsquare feet 527availibility Now
-
Unit 1-239price $1,675Unit Specialsquare feet 663availibility Now
-
Unit 1-301price $1,685Unit Specialsquare feet 663availibility Now
-
Unit 1-341price $1,740square feet 663availibility Now
-
Unit 1-110price $1,685square feet 691availibility Now
-
Unit 1-102price $1,685square feet 691availibility Now
-
Unit 1-116price $1,685square feet 691availibility Now
-
Unit 1-209price $1,780square feet 766availibility Now
-
Unit 1-343price $1,790square feet 766availibility Now
-
Unit 1-345price $1,790square feet 766availibility Now
-
Unit 1-266price $2,124square feet 1,026availibility Now
-
Unit 1-208price $2,124Unit Specialsquare feet 1,026availibility Now
-
Unit 1-206price $2,124Unit Specialsquare feet 1,026availibility Now
-
Unit 1-668price $2,525square feet 1,110availibility Now
-
Unit 1-653price $2,525square feet 1,110availibility Now
-
Unit 1-413price $2,660square feet 1,110availibility Now
-
Unit 1-513price $2,670square feet 1,110availibility Now
-
Unit 1-613price $2,695square feet 1,110availibility Now
-
Unit 1-218price $3,530square feet 1,350availibility Now
-
Unit 1-318price $3,540square feet 1,350availibility Now
-
Unit 1-426price $3,560square feet 1,350availibility Now
-
Unit 1-438price $1,525Unit Specialsquare feet 527availibility Now
-
Unit 1-457price $1,525Unit Specialsquare feet 527availibility Now
-
Unit 1-467price $1,525Unit Specialsquare feet 527availibility Now
-
Unit 1-239price $1,675Unit Specialsquare feet 663availibility Now
-
Unit 1-301price $1,685Unit Specialsquare feet 663availibility Now
-
Unit 1-341price $1,740square feet 663availibility Now
-
Unit 1-110price $1,685square feet 691availibility Now
-
Unit 1-102price $1,685square feet 691availibility Now
-
Unit 1-116price $1,685square feet 691availibility Now
-
Unit 1-209price $1,780square feet 766availibility Now
-
Unit 1-343price $1,790square feet 766availibility Now
-
Unit 1-345price $1,790square feet 766availibility Now
-
Unit 1-266price $2,124square feet 1,026availibility Now
-
Unit 1-208price $2,124Unit Specialsquare feet 1,026availibility Now
-
Unit 1-206price $2,124Unit Specialsquare feet 1,026availibility Now
-
Unit 1-668price $2,525square feet 1,110availibility Now
-
Unit 1-653price $2,525square feet 1,110availibility Now
-
Unit 1-413price $2,660square feet 1,110availibility Now
-
Unit 1-513price $2,670square feet 1,110availibility Now
-
Unit 1-613price $2,695square feet 1,110availibility Now
-
Unit 1-218price $3,530square feet 1,350availibility Now
-
Unit 1-318price $3,540square feet 1,350availibility Now
-
Unit 1-426price $3,560square feet 1,350availibility Now
Fees and Policies
The fees below are based on community-supplied data and may exclude additional fees and utilities.
- Dogs Allowed
-
Monthly pet rent$20
-
One time Fee$350
-
Pet Limit2
- Cats Allowed
-
Monthly pet rent$20
-
One time Fee$350
-
Pet Limit2
Details
Lease Options
-
6 - 15 Month Leases
Property Information
-
Built in 2024
-
396 units/7 stories
Select a unit to view pricing & availability
About The Upton
Upbeat. Offbeat. Whatever your beat, The Upton is the place for those searching for good vibes and better times. Here, home comes with an air of enthusiasm. Skyline views meet BeltLine strolls. Modern conveniences meet unexpected amenities. Artistic style mixes with an atmosphere of authenticity. And eclectic character creates a community with a distinctly layered lifestyle. Life is looking up at The Upton.
The Upton is an apartment community located in Fulton County and the 30315 ZIP Code. This area is served by the Atlanta Public Schools attendance zone.
Unique Features
- Convenient on-site EV charging stations
- Exclusive two-story fitness center with private yoga room
- Multi-purpose fitness room with ceiling-mounted equipment
- Rooftop, vintage-inspired lounge with indoor and outdoor gathering spaces
- Two-story clubroom
- Boss-approved co-working spaces and conference rooms
- Breathtaking skyline views of the city
- Designer frameless shower door enclosures
- Elegantly designed plank flooring
- Peace-of-mind LATCH Bluetooth keyless entry
- On-site bike storage
- Chef-qualify kitchens with stainless steel appliances
- French door refrigerators with in-door ice and water feature
- Durable quartz countertops in kitchens and bathrooms
- 10' ceiling heights throughout home
- Extended private terraces
- Limited access parking reserved for residents
- Spacious walk-in custom closets
- Stunning ATL skyline views
- Pet friendly with a dog wash and rooftop pet park
- Resort-style pool with private cabanas
Community Amenities
Pool
Fitness Center
Elevator
Clubhouse
Roof Terrace
Controlled Access
Recycling
Business Center
Property Services
- Package Service
- Community-Wide WiFi
- Wi-Fi
- Controlled Access
- Maintenance on site
- Property Manager on Site
- 24 Hour Access
- Trash Pickup - Door to Door
- Recycling
- Renters Insurance Program
- Online Services
- Planned Social Activities
- Pet Play Area
- Pet Washing Station
- EV Charging
- Key Fob Entry
- Wheelchair Accessible
Shared Community
- Elevator
- Business Center
- Clubhouse
- Lounge
- Multi Use Room
- Breakfast/Coffee Concierge
- Storage Space
- Conference Rooms
Fitness & Recreation
- Fitness Center
- Pool
- Bicycle Storage
- Gameroom
- Media Center/Movie Theatre
Outdoor Features
- Gated
- Roof Terrace
- Sundeck
- Cabana
- Courtyard
- Grill
- Picnic Area
- Dog Park
Student Features
- Study Lounge
Apartment Features
Washer/Dryer
Air Conditioning
Dishwasher
High Speed Internet Access
Hardwood Floors
Walk-In Closets
Island Kitchen
Microwave
Highlights
- High Speed Internet Access
- Wi-Fi
- Washer/Dryer
- Air Conditioning
- Heating
- Ceiling Fans
- Smoke Free
- Cable Ready
- Storage Space
- Double Vanities
- Tub/Shower
Kitchen Features & Appliances
- Dishwasher
- Disposal
- Ice Maker
- Stainless Steel Appliances
- Pantry
- Island Kitchen
- Kitchen
- Microwave
- Oven
- Range
- Refrigerator
- Freezer
- Quartz Countertops
Model Details
- Hardwood Floors
- Tile Floors
- Vinyl Flooring
- Dining Room
- High Ceilings
- Family Room
- Built-In Bookshelves
- Views
- Walk-In Closets
- Linen Closet
- Double Pane Windows
- Window Coverings
- Large Bedrooms
- Floor to Ceiling Windows
- Balcony
- Patio
- Package Service
- Community-Wide WiFi
- Wi-Fi
- Controlled Access
- Maintenance on site
- Property Manager on Site
- 24 Hour Access
- Trash Pickup - Door to Door
- Recycling
- Renters Insurance Program
- Online Services
- Planned Social Activities
- Pet Play Area
- Pet Washing Station
- EV Charging
- Key Fob Entry
- Wheelchair Accessible
- Elevator
- Business Center
- Clubhouse
- Lounge
- Multi Use Room
- Breakfast/Coffee Concierge
- Storage Space
- Conference Rooms
- Gated
- Roof Terrace
- Sundeck
- Cabana
- Courtyard
- Grill
- Picnic Area
- Dog Park
- Fitness Center
- Pool
- Bicycle Storage
- Gameroom
- Media Center/Movie Theatre
- Study Lounge
- Convenient on-site EV charging stations
- Exclusive two-story fitness center with private yoga room
- Multi-purpose fitness room with ceiling-mounted equipment
- Rooftop, vintage-inspired lounge with indoor and outdoor gathering spaces
- Two-story clubroom
- Boss-approved co-working spaces and conference rooms
- Breathtaking skyline views of the city
- Designer frameless shower door enclosures
- Elegantly designed plank flooring
- Peace-of-mind LATCH Bluetooth keyless entry
- On-site bike storage
- Chef-qualify kitchens with stainless steel appliances
- French door refrigerators with in-door ice and water feature
- Durable quartz countertops in kitchens and bathrooms
- 10' ceiling heights throughout home
- Extended private terraces
- Limited access parking reserved for residents
- Spacious walk-in custom closets
- Stunning ATL skyline views
- Pet friendly with a dog wash and rooftop pet park
- Resort-style pool with private cabanas
- High Speed Internet Access
- Wi-Fi
- Washer/Dryer
- Air Conditioning
- Heating
- Ceiling Fans
- Smoke Free
- Cable Ready
- Storage Space
- Double Vanities
- Tub/Shower
- Dishwasher
- Disposal
- Ice Maker
- Stainless Steel Appliances
- Pantry
- Island Kitchen
- Kitchen
- Microwave
- Oven
- Range
- Refrigerator
- Freezer
- Quartz Countertops
- Hardwood Floors
- Tile Floors
- Vinyl Flooring
- Dining Room
- High Ceilings
- Family Room
- Built-In Bookshelves
- Views
- Walk-In Closets
- Linen Closet
- Double Pane Windows
- Window Coverings
- Large Bedrooms
- Floor to Ceiling Windows
- Balcony
- Patio
| Monday | 9am - 6pm |
|---|---|
| Tuesday | 9am - 6pm |
| Wednesday | 9am - 6pm |
| Thursday | 9am - 6pm |
| Friday | 9am - 6pm |
| Saturday | 10am - 5pm |
| Sunday | 1pm - 5pm |
Atlanta, Georgia is one of the most well-known cities in the country, recognized for its Southern charm and modern sophistication. This city is full of surprises – from towering skyscrapers to historic, brick-lined sidewalks, Atlanta has it all. Atlanta’s economy is remarkably diverse. It’s a major transportation hub and is home to the world’s busiest airport, Hartsfield-Jackson Atlanta International. This booming metropolis is the third most popular filming destination with several major movie studios, and is a communications hub with CNN, Cox Enterprises, the Weather Channel, and Turner Broadcasting.
The city of Atlanta is one of the fastest-growing tech hubs in the nation as well. Fortune 500 companies thrive here, with headquarters including Delta Airlines, UPS, Coca-Cola, and Home Depot. Universities that call Atlanta home include Georgia State University, Georgia Tech, Clark Atlanta University, and Emory University.
Learn more about living in Atlanta| Colleges & Universities | Distance | ||
|---|---|---|---|
| Colleges & Universities | Distance | ||
| Drive: | 7 min | 3.2 mi | |
| Drive: | 8 min | 3.7 mi | |
| Drive: | 9 min | 3.8 mi | |
| Drive: | 12 min | 4.0 mi |
 The GreatSchools Rating helps parents compare schools within a state based on a variety of school quality indicators and provides a helpful picture of how effectively each school serves all of its students. Ratings are on a scale of 1 (below average) to 10 (above average) and can include test scores, college readiness, academic progress, advanced courses, equity, discipline and attendance data. We also advise parents to visit schools, consider other information on school performance and programs, and consider family needs as part of the school selection process.
The GreatSchools Rating helps parents compare schools within a state based on a variety of school quality indicators and provides a helpful picture of how effectively each school serves all of its students. Ratings are on a scale of 1 (below average) to 10 (above average) and can include test scores, college readiness, academic progress, advanced courses, equity, discipline and attendance data. We also advise parents to visit schools, consider other information on school performance and programs, and consider family needs as part of the school selection process.
View GreatSchools Rating Methodology
Data provided by GreatSchools.org © 2025. All rights reserved.
Transportation options available in Atlanta include Georgia State, located 2.8 miles from The Upton. The Upton is near Hartsfield - Jackson Atlanta International, located 8.8 miles or 16 minutes away.
| Transit / Subway | Distance | ||
|---|---|---|---|
| Transit / Subway | Distance | ||
|
|
Drive: | 6 min | 2.8 mi |
|
|
Drive: | 6 min | 2.9 mi |
|
|
Drive: | 6 min | 3.0 mi |
|
|
Drive: | 7 min | 3.1 mi |
|
|
Drive: | 7 min | 3.3 mi |
| Commuter Rail | Distance | ||
|---|---|---|---|
| Commuter Rail | Distance | ||
|
|
Drive: | 13 min | 6.8 mi |
| Airports | Distance | ||
|---|---|---|---|
| Airports | Distance | ||
|
Hartsfield - Jackson Atlanta International
|
Drive: | 16 min | 8.8 mi |
Time and distance from The Upton.
| Shopping Centers | Distance | ||
|---|---|---|---|
| Shopping Centers | Distance | ||
| Walk: | 10 min | 0.6 mi | |
| Drive: | 4 min | 1.8 mi | |
| Drive: | 5 min | 2.0 mi |
| Parks and Recreation | Distance | ||
|---|---|---|---|
| Parks and Recreation | Distance | ||
|
Zoo Atlanta
|
Drive: | 5 min | 1.5 mi |
|
The Georgia Capitol Museum
|
Drive: | 6 min | 2.7 mi |
|
Trees Atlanta
|
Drive: | 6 min | 2.8 mi |
|
Park Pride
|
Drive: | 7 min | 3.1 mi |
|
Trees Atlanta TreeHouse
|
Drive: | 7 min | 3.3 mi |
| Hospitals | Distance | ||
|---|---|---|---|
| Hospitals | Distance | ||
| Drive: | 7 min | 3.1 mi | |
| Drive: | 7 min | 3.5 mi | |
| Drive: | 9 min | 4.4 mi |
| Military Bases | Distance | ||
|---|---|---|---|
| Military Bases | Distance | ||
| Drive: | 11 min | 4.9 mi | |
| Drive: | 18 min | 9.4 mi |
The Upton Photos
-
The Upton
-
Patio Rendering
-
Interior Rendering
-
Apartment Rendering
-
Rendering
-
Gym Rendering
-
Rendering
Models
-
S1
-
A2
-
A1
-
A3
-
A4
-
B1
Nearby Apartments
Within 50 Miles of The Upton
View More Communities-
The Juniper
1081 Juniper St NE
Atlanta, GA 30309
1-3 Br $2,405-$18,570 4.3 mi
-
Westside Union
400 Bishop St NW
Atlanta, GA 30318
1-3 Br $1,875-$4,595 5.1 mi
-
The Tomlin
2250 Oak Rd
Snellville, GA 30078
1-3 Br $1,549-$3,165 22.6 mi
-
The Heights at Holly Springs
1151 Heights Pky
Holly Springs, GA 30115
1-3 Br $1,525-$3,040 30.3 mi
-
The Sinclair at Callaway Farm
10500 Town Center Blvd
Covington, GA 30014
1-3 Br $1,499-$2,915 31.2 mi
-
Livano Oakwood
1000 Forestview Dr
Oakwood, GA 30566
1-3 Br $1,380-$2,450 46.0 mi
The Upton has studios to three bedrooms with rent ranges from $1,525/mo. to $3,870/mo.
Yes, to view the floor plan in person, please schedule a personal tour.
The Upton is in Chosewood Park in the city of Atlanta. Here you’ll find three shopping centers within 2.0 miles of the property. Five parks are within 3.3 miles, including Zoo Atlanta, Trees Atlanta, and The Georgia Capitol Museum.
What Are Walk Score®, Transit Score®, and Bike Score® Ratings?
Walk Score® measures the walkability of any address. Transit Score® measures access to public transit. Bike Score® measures the bikeability of any address.
What is a Sound Score Rating?
A Sound Score Rating aggregates noise caused by vehicle traffic, airplane traffic and local sources

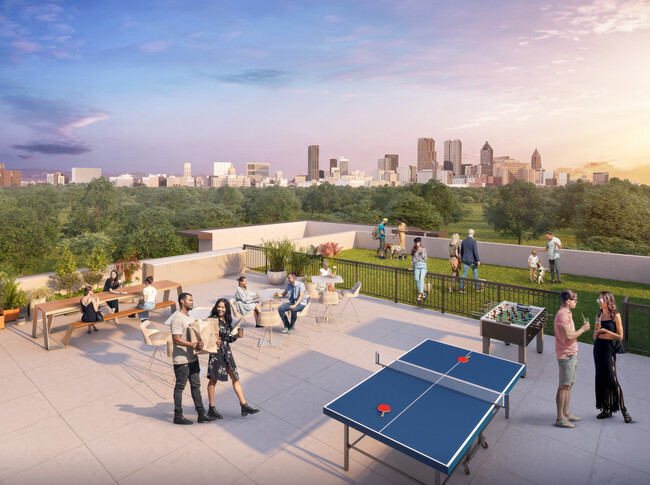
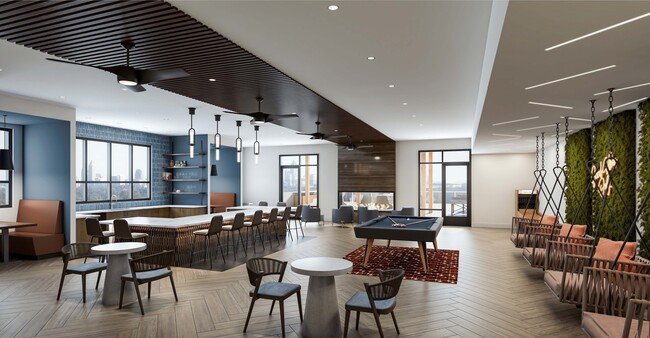
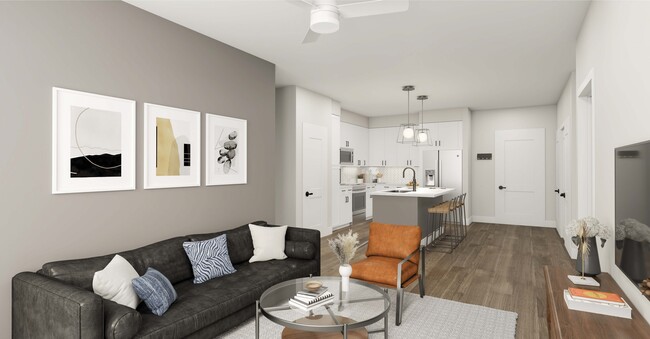
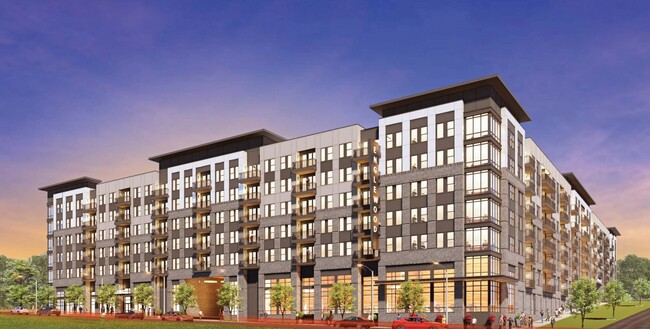
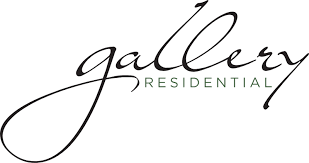



Responded To This Review