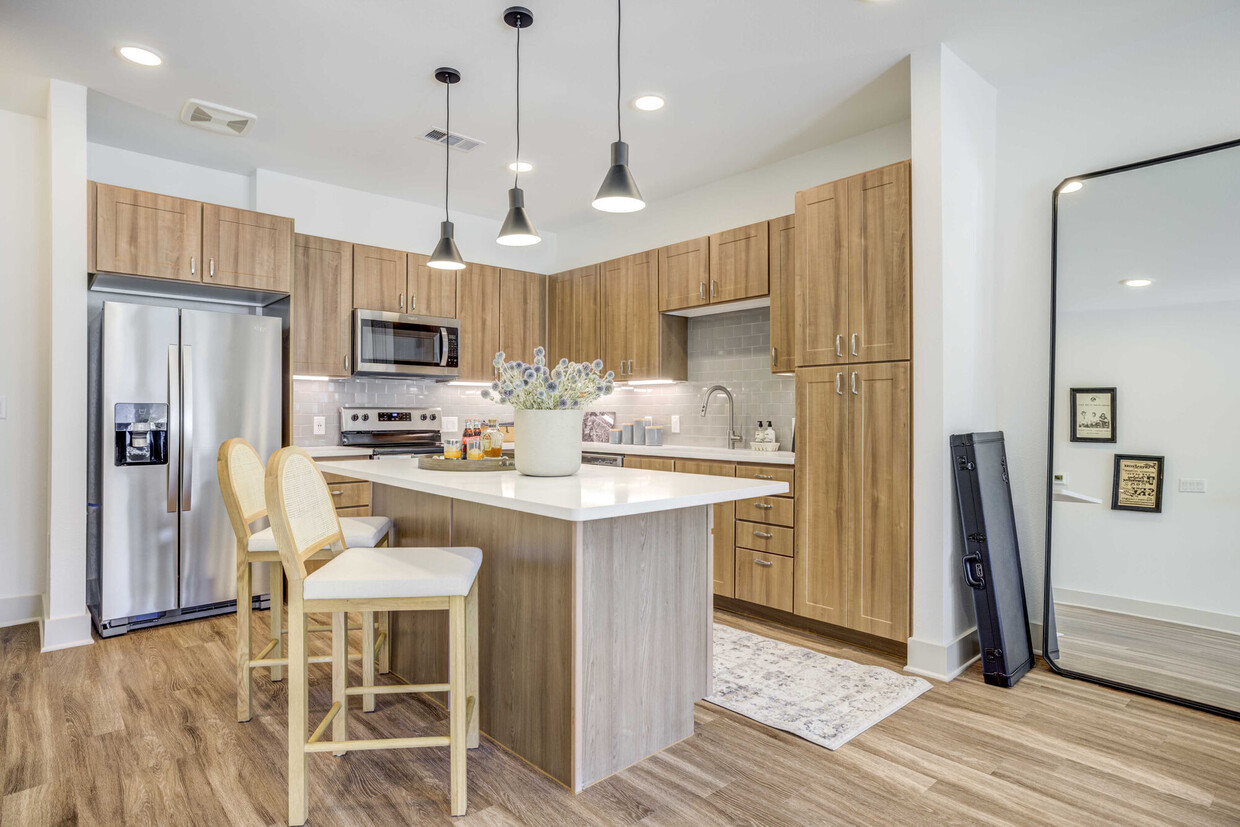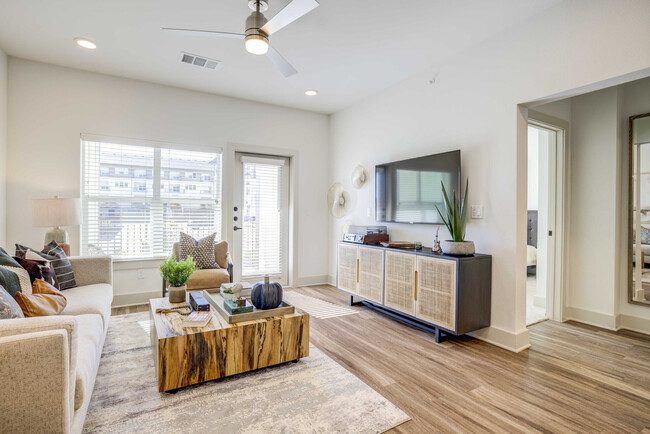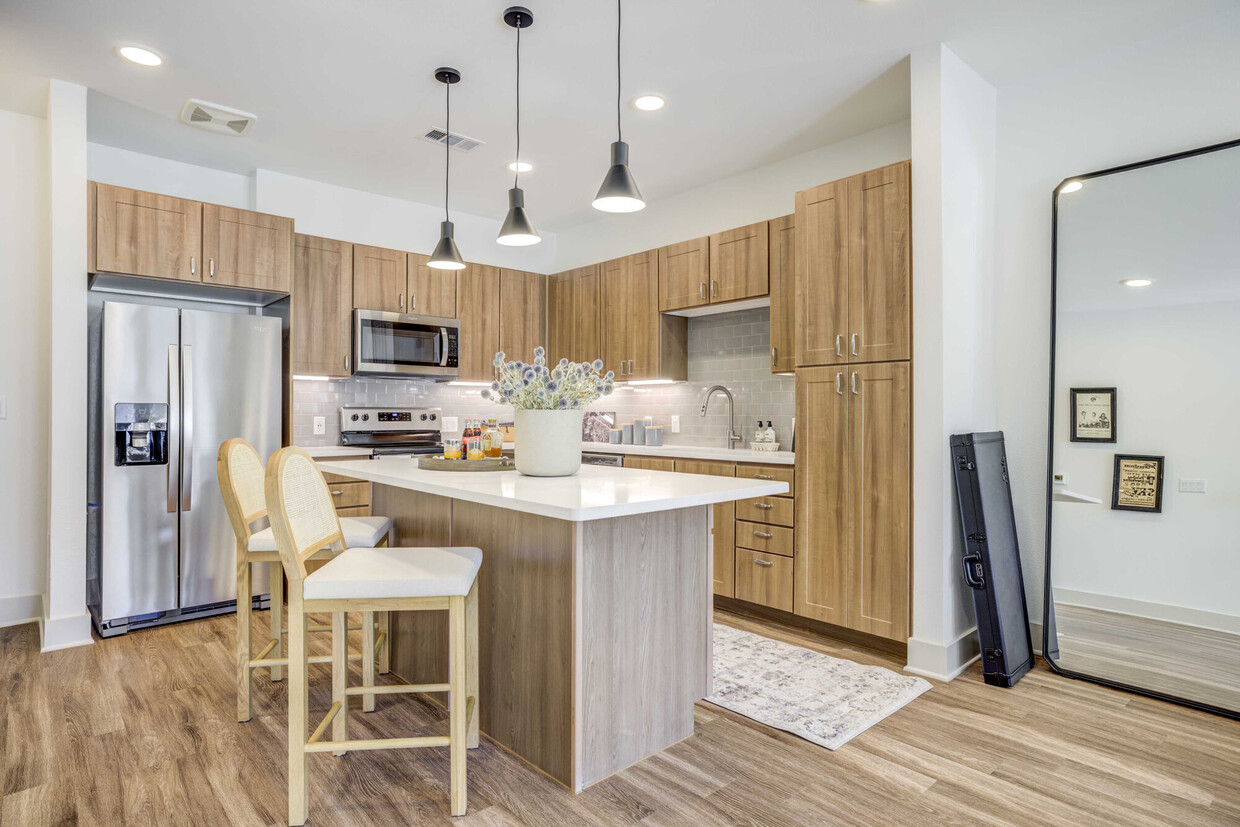-
Monthly Rent
$1,374 - $2,466
-
Bedrooms
1 - 3 bd
-
Bathrooms
1 - 2 ba
-
Square Feet
815 - 1,439 sq ft
Pricing & Floor Plans
-
Unit 2110price $1,399square feet 815availibility Now
-
Unit 5409price $1,509square feet 815availibility Now
-
Unit 4109price $1,374square feet 815availibility May 7
-
Unit 3205price $1,409square feet 823availibility Now
-
Unit 6112price $1,534square feet 823availibility Now
-
Unit 1302price $1,534square feet 823availibility Now
-
Unit 6412price $1,519square feet 824availibility Now
-
Unit 6312price $1,519square feet 824availibility Now
-
Unit 3412price $1,519square feet 824availibility Now
-
Unit 5101price $1,789square feet 1,029availibility Now
-
Unit 2313price $1,924square feet 1,029availibility Now
-
Unit 2211price $1,924square feet 1,029availibility Now
-
Unit 5405price $1,924square feet 1,090availibility May 30
-
Unit 5205price $2,004square feet 1,104availibility Jun 1
-
Unit 2208price $1,869square feet 1,104availibility Jun 9
-
Unit 2101price $2,461square feet 1,439availibility Now
-
Unit 1111price $2,466square feet 1,430availibility Now
-
Unit 2110price $1,399square feet 815availibility Now
-
Unit 5409price $1,509square feet 815availibility Now
-
Unit 4109price $1,374square feet 815availibility May 7
-
Unit 3205price $1,409square feet 823availibility Now
-
Unit 6112price $1,534square feet 823availibility Now
-
Unit 1302price $1,534square feet 823availibility Now
-
Unit 6412price $1,519square feet 824availibility Now
-
Unit 6312price $1,519square feet 824availibility Now
-
Unit 3412price $1,519square feet 824availibility Now
-
Unit 5101price $1,789square feet 1,029availibility Now
-
Unit 2313price $1,924square feet 1,029availibility Now
-
Unit 2211price $1,924square feet 1,029availibility Now
-
Unit 5405price $1,924square feet 1,090availibility May 30
-
Unit 5205price $2,004square feet 1,104availibility Jun 1
-
Unit 2208price $1,869square feet 1,104availibility Jun 9
-
Unit 2101price $2,461square feet 1,439availibility Now
-
Unit 1111price $2,466square feet 1,430availibility Now
Select a unit to view pricing & availability
About The Vaughan
Now leasing for immediate move-in, you are sure to fall in love with the The Vaughan apartment homes. This beautiful apartment community is a part of EastVillage, a highly anticipated 425-acre mixed-use residential community conveniently located in the heart of the northeast tech corridor. Kick back in your spacious home with true star quality. Minutes away from what will be the heart of the live entertainment district at the EastVillage Town Center and moments from lush parks, miles of trails and even a pickle ball court. EastVillage offers the perfect combination of urban living with a wealth of planned shopping, dining, entertainment and outdoor amenities. Don't wait... come visit our professional leasing team today and see what all of the EastVillage buzz is about!
The Vaughan is an apartment community located in Travis County and the 78754 ZIP Code. This area is served by the Manor Independent attendance zone.
Unique Features
- Direct Access to 5 Miles of Hike & Bike Trails
- Bike Storage Available
- EV Charging Stations
- Resort Style Pool with Outdoor Cabana & Outdoor K
- 4-Story Garden-Style Buildings with Elevators
- Detached Garages Available
- Kitchen & Lounge
- On-site & Online Property Management Access with R
- HIT Center
- Spruce Concierge Services
- Unlimited Hot Water with Teal System
- Bark Park
- Indoor Mailroom
- Outdoor Grills & Kitchen Areas
- Private Co-Working Spaces
- Paw Spa
- Resident Controlled Access
Community Amenities
Pool
Fitness Center
Elevator
Concierge
Clubhouse
Controlled Access
Recycling
Grill
Property Services
- Package Service
- Controlled Access
- Maintenance on site
- Property Manager on Site
- Concierge
- Hearing Impaired Accessible
- Vision Impaired Accessible
- Trash Pickup - Door to Door
- Recycling
- Online Services
- Planned Social Activities
- Pet Play Area
- Pet Washing Station
- EV Charging
- Key Fob Entry
Shared Community
- Elevator
- Clubhouse
- Lounge
- Breakfast/Coffee Concierge
- Conference Rooms
Fitness & Recreation
- Fitness Center
- Spa
- Pool
- Bicycle Storage
- Walking/Biking Trails
Outdoor Features
- Gated
- Sundeck
- Cabana
- Courtyard
- Grill
- Picnic Area
- Dog Park
Apartment Features
Washer/Dryer
Air Conditioning
Dishwasher
Hardwood Floors
Walk-In Closets
Granite Countertops
Microwave
Refrigerator
Highlights
- Washer/Dryer
- Air Conditioning
- Heating
- Ceiling Fans
- Double Vanities
- Tub/Shower
- Framed Mirrors
- Wheelchair Accessible (Rooms)
Kitchen Features & Appliances
- Dishwasher
- Disposal
- Ice Maker
- Granite Countertops
- Stainless Steel Appliances
- Pantry
- Kitchen
- Microwave
- Oven
- Range
- Refrigerator
- Freezer
- Instant Hot Water
Model Details
- Hardwood Floors
- Carpet
- Vaulted Ceiling
- Walk-In Closets
- Double Pane Windows
- Window Coverings
- Large Bedrooms
- Balcony
- Patio
Fees and Policies
The fees below are based on community-supplied data and may exclude additional fees and utilities.
- Dogs Allowed
-
Monthly pet rent$25
-
One time Fee$350
-
Weight limit100 lb
-
Pet Limit2
-
Comments:We welcome 2 pets per apartment, there is a $350 pet fee and a $250 pet deposit.
- Cats Allowed
-
Monthly pet rent$25
-
One time Fee$350
-
Weight limit100 lb
-
Pet Limit2
-
Comments:We welcome 2 pets per apartment, there is a $350 pet fee and a $250 pet deposit.
- Parking
-
Surface LotPlease call us for Parking Policy information--
-
OtherPlease call us for Parking Policy information$35/mo
Details
Lease Options
-
None
Property Information
-
Built in 2022
-
312 units/4 stories
- Package Service
- Controlled Access
- Maintenance on site
- Property Manager on Site
- Concierge
- Hearing Impaired Accessible
- Vision Impaired Accessible
- Trash Pickup - Door to Door
- Recycling
- Online Services
- Planned Social Activities
- Pet Play Area
- Pet Washing Station
- EV Charging
- Key Fob Entry
- Elevator
- Clubhouse
- Lounge
- Breakfast/Coffee Concierge
- Conference Rooms
- Gated
- Sundeck
- Cabana
- Courtyard
- Grill
- Picnic Area
- Dog Park
- Fitness Center
- Spa
- Pool
- Bicycle Storage
- Walking/Biking Trails
- Direct Access to 5 Miles of Hike & Bike Trails
- Bike Storage Available
- EV Charging Stations
- Resort Style Pool with Outdoor Cabana & Outdoor K
- 4-Story Garden-Style Buildings with Elevators
- Detached Garages Available
- Kitchen & Lounge
- On-site & Online Property Management Access with R
- HIT Center
- Spruce Concierge Services
- Unlimited Hot Water with Teal System
- Bark Park
- Indoor Mailroom
- Outdoor Grills & Kitchen Areas
- Private Co-Working Spaces
- Paw Spa
- Resident Controlled Access
- Washer/Dryer
- Air Conditioning
- Heating
- Ceiling Fans
- Double Vanities
- Tub/Shower
- Framed Mirrors
- Wheelchair Accessible (Rooms)
- Dishwasher
- Disposal
- Ice Maker
- Granite Countertops
- Stainless Steel Appliances
- Pantry
- Kitchen
- Microwave
- Oven
- Range
- Refrigerator
- Freezer
- Instant Hot Water
- Hardwood Floors
- Carpet
- Vaulted Ceiling
- Walk-In Closets
- Double Pane Windows
- Window Coverings
- Large Bedrooms
- Balcony
- Patio
| Monday | 9am - 6pm |
|---|---|
| Tuesday | 9am - 6pm |
| Wednesday | 9am - 6pm |
| Thursday | 9am - 6pm |
| Friday | 9am - 6pm |
| Saturday | 10am - 5pm |
| Sunday | 1pm - 5pm |
Parmer Lane is a collection of tiny, quiet neighborhoods north of downtown Austin. This mostly residential area is great for renters and commuters looking for apartments in a peaceful area but still close enough to experience Austin’s lively culture with a short drive. There are relaxing farmlands through this district and there is also plenty of green space for locals to enjoy. Less than 10 minutes away, Walnut Creek Metropolitan Park offers great hiking and biking trails along with a pool and playground. Travel back to a simpler time at quaint Pioneer Farms where you can take old-fashioned classes like blacksmithing, candle making, backyard farming, and more.
If you ever want to escape this pastoral haven, Austin is only a 30-minute drive away, giving access to tons of restaurants, shops, and entertainment.
Learn more about living in Parmer Lane| Colleges & Universities | Distance | ||
|---|---|---|---|
| Colleges & Universities | Distance | ||
| Drive: | 12 min | 6.3 mi | |
| Drive: | 16 min | 9.2 mi | |
| Drive: | 18 min | 11.3 mi | |
| Drive: | 22 min | 12.8 mi |
 The GreatSchools Rating helps parents compare schools within a state based on a variety of school quality indicators and provides a helpful picture of how effectively each school serves all of its students. Ratings are on a scale of 1 (below average) to 10 (above average) and can include test scores, college readiness, academic progress, advanced courses, equity, discipline and attendance data. We also advise parents to visit schools, consider other information on school performance and programs, and consider family needs as part of the school selection process.
The GreatSchools Rating helps parents compare schools within a state based on a variety of school quality indicators and provides a helpful picture of how effectively each school serves all of its students. Ratings are on a scale of 1 (below average) to 10 (above average) and can include test scores, college readiness, academic progress, advanced courses, equity, discipline and attendance data. We also advise parents to visit schools, consider other information on school performance and programs, and consider family needs as part of the school selection process.
View GreatSchools Rating Methodology
Property Ratings at The Vaughan
The Vaughan has been an incredible place to live at. I’ve been here 8 months and it’s been amazing. The staff is great. The maintenance team is great. They have little pop up events which is super cool. Overall just amazing. Definitely would recommend a friend to live here.
Property Manager at The Vaughan, Responded To This Review
Hi there - 100% satisfaction is our goal! Great to see The Vaughan gave you such a great experience. Thanks again, The Vaughan Team
I would not pick the Vaughan to live here. Its lack of professionalism, follow up, and simple maintenance make it hard for any resident to enjoy it here.
Property Manager at The Vaughan, Responded To This Review
Hello - thank you for the feedback. I'm disappointed to hear that your experience wasn't positive. Please contact the office at 512-855-4769 or email us at thevaughan@greystar.com. Thanks, The Vaughan Team
The Vaughan is a great place to live. It is very affordable compared to many other apartments in the area. It has great amenities like their excellent workout room, pool area, & secure mail room. It is located in close vicinity to interstate 35, 183, & several toll roads.
Property Manager at The Vaughan, Responded To This Review
Aw, thanks! Your amazing feedback and rating mean the world to us. Thanks again, The Vaughan Team
I really enjoy living at The Vaughan! The community is clean and well maintained. My apartment is beautiful and reasonably priced. Amenities are great, there's something for everyone!
Property Manager at The Vaughan, Responded To This Review
Hey - what a lovely thing to say! We appreciate you so much. Thanks, The Vaughan Team
I am so glad I decided to move into The Vaughan! Christy and Sarah were very helpful setting everything up before I moved in. The layout was exactly what I needed, and the deal being offered when I moved in made the prorated rent affordable. The complex and its amenities are wonderful, and it all felt like home the moment I moved in. You won’t regret moving to the Vaughan!
Property Manager at The Vaughan, Responded To This Review
Hi there - 100% satisfaction is our goal! Great to see The Vaughan gave you such a great experience. Thanks again, The Vaughan Team
It’s hard not to have good things to say about the community it looks great. But unfortunately the apartment are built really cheap, the counter stain really easily, there a problem with flies and other bugs coming Into apartment and management will nickel and dime you for service request. It took them over 6 months to fix the water fountain in the dog park. The construction noise is not that great either would avoid if you work from home
Property Manager at The Vaughan, Responded To This Review
Hi, thank you for bringing this matter to our attention. We regret that you had a negative experience, and will use this as an opportunity to improve. Please contact the office at 512-855-4769 or email us at thevaughan@greystar.com. Thanks, The Vaughan Team
Complex interiors are nice, but noise level and non supportive floors makes for a very hostile situation since neighbors nor management take complaints serious. Rent is too expensive here to be uncomfortable in your own apartment.
Property Manager at The Vaughan, Responded To This Review
Thanks for taking time to give feedback about your experience with us. Your input matters! Thanks, The Vaughan Team
The Vaughan is a very unique, quality and quiet place to live. You get the luxury of having modern apartments, amenities, and appliances for a reasonable price. It’s perfect for someone who wants to live near downtown but does not want to deal with the traffic that comes with living downtown. Another plus is being in a central location that allows to go to the domain, downtown Austin and hiking spots within minutes.
Property Manager at The Vaughan, Responded To This Review
Hi, your review about The Vaughan made our day! Thanks so much for taking the time to write. Thanks again, The Vaughan Team
Amazing staff, great amenities, beautiful apartments.
Property Manager at The Vaughan, Responded To This Review
Hi there - 100% satisfaction is our goal! Great to see The Vaughan gave you such a great experience. Thanks, The Vaughan Team
Lovely community, great floor plans, spacious units.
The Vaughan Staff Especially Sara helped me transition making my move easier with always communicating with me through the whole process.With my move across country Sara kept me at ease threw the whole transition process not knowing the area and Kept me grounded on my new journey. I’m glad to call The Vaughan Apartments my new home.
Very comfortable Gated Community. Lighting is incredible on property so you feel safe walking in the hallways. Staff is always friendly and helpful. Beautiful Amenities.
The Vaughan Photos
-
-
Property Tour
-
-
-
-
-
-
-
Models
-
1 Bedroom
-
1 Bedroom
-
2 Bedrooms
-
2 Bedrooms
-
2 Bedrooms
-
2 Bedrooms
Nearby Apartments
Within 50 Miles of The Vaughan
View More Communities-
Rivette Tower
3901 Berkman Dr
Austin, TX 78723
1-3 Br $1,219-$6,221 7.4 mi
-
The Maris
10520 Lakeline Mall Dr
Austin, TX 78717
1-3 Br $1,560-$3,900 11.7 mi
-
Cadena at the Falls
5200 McKinney Falls Pky
Austin, TX 78744
1-3 Br $1,375-$2,351 14.2 mi
-
Alta Westinghouse Townhomes
3205 Westinghouse Rd
Georgetown, TX 78626
1-3 Br $1,682-$2,570 14.8 mi
-
Oak House
2501 Niles Dr
Leander, TX 78641
1-3 Br $1,261-$3,016 15.8 mi
-
Alta Berry Creek
2201 TX-195
Georgetown, TX 78633
1-3 Br $1,380-$2,445 24.1 mi
The Vaughan has one to three bedrooms with rent ranges from $1,374/mo. to $2,466/mo.
You can take a virtual tour of The Vaughan on Apartments.com.
The Vaughan is in Parmer Lane in the city of Austin. Here you’ll find three shopping centers within 2.6 miles of the property. Five parks are within 8.9 miles, including Copperfield Nature Trail and Park, Jourdan-Bachman Pioneer Farms, and Walnut Creek Park.
What Are Walk Score®, Transit Score®, and Bike Score® Ratings?
Walk Score® measures the walkability of any address. Transit Score® measures access to public transit. Bike Score® measures the bikeability of any address.
What is a Sound Score Rating?
A Sound Score Rating aggregates noise caused by vehicle traffic, airplane traffic and local sources









