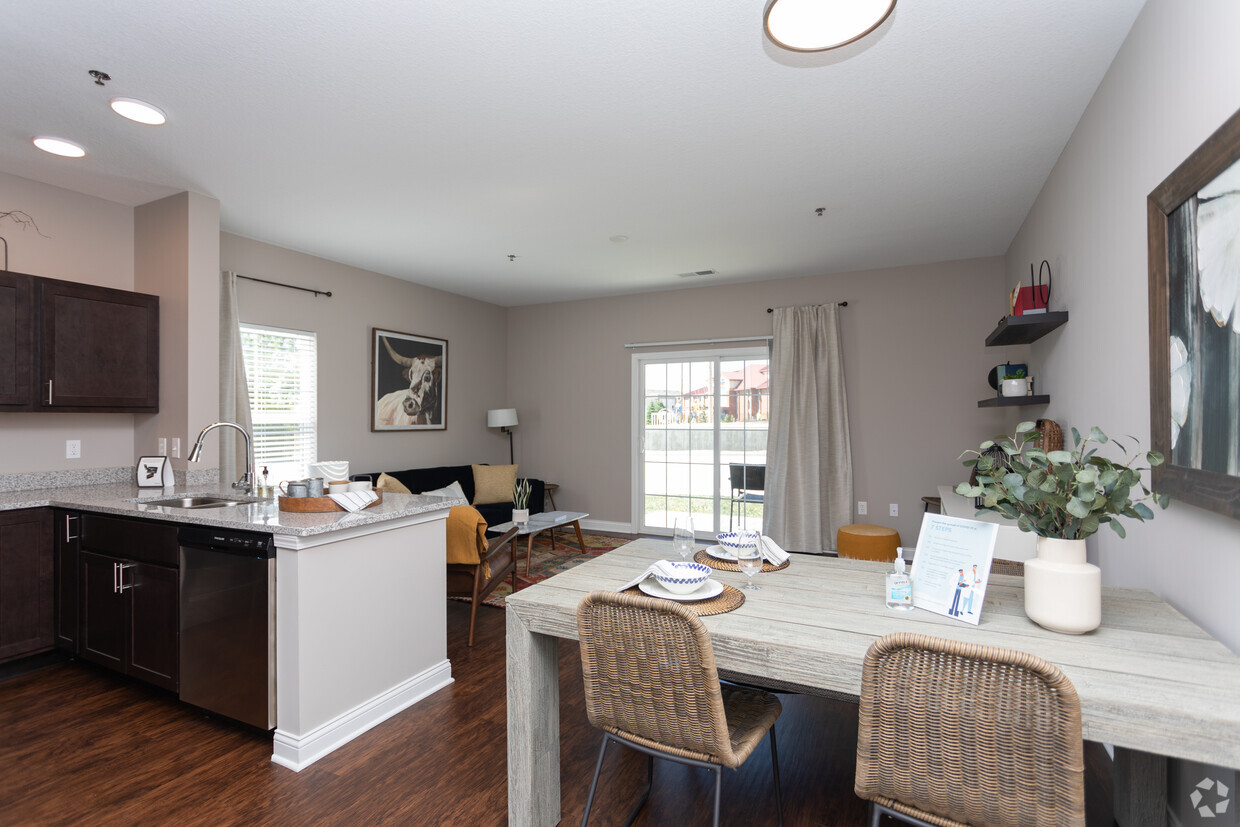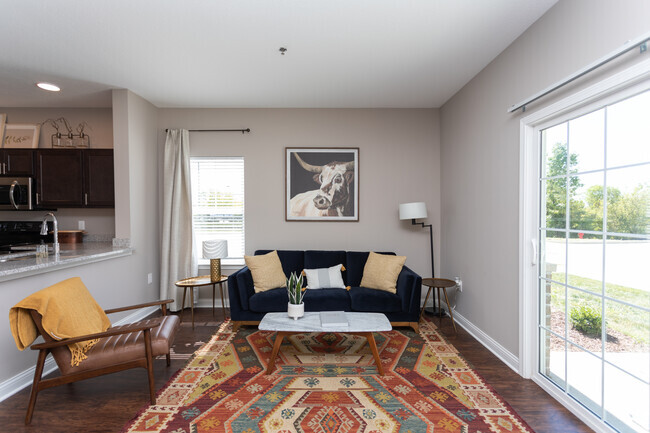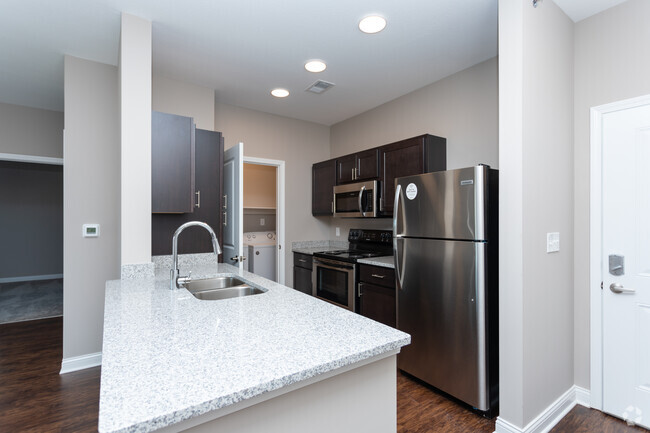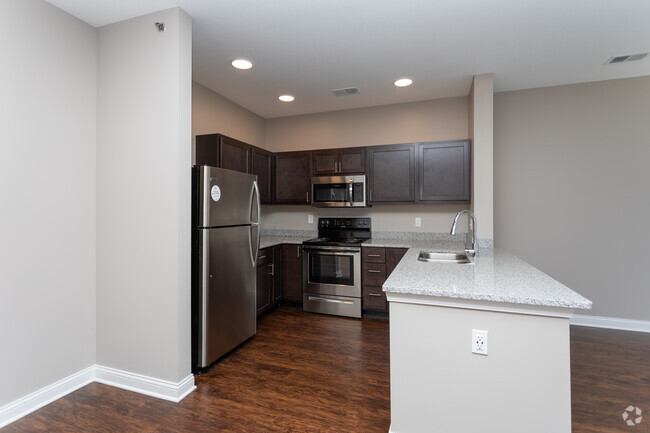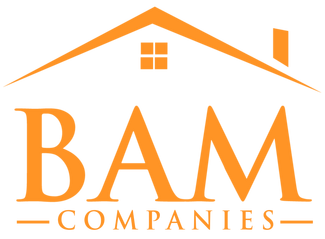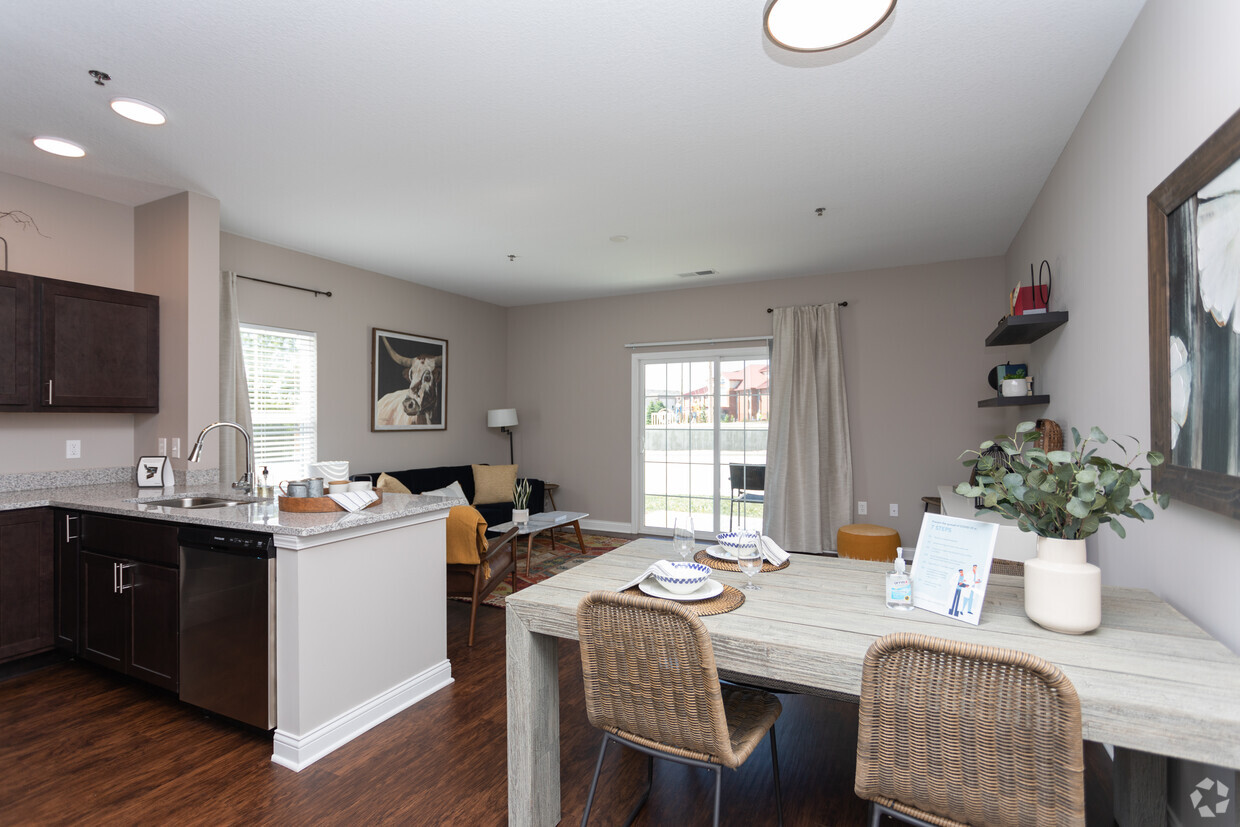-
Monthly Rent
$1,245 - $1,475
-
Bedrooms
1 - 2 bd
-
Bathrooms
1 - 2 ba
-
Square Feet
715 - 910 sq ft
Pricing & Floor Plans
-
Unit 5499-203price $1,245square feet 715availibility Now
-
Unit 5479-203price $1,245square feet 715availibility Now
-
Unit 5483-303price $1,245square feet 715availibility Now
-
Unit 5429-202price $1,299square feet 855availibility Now
-
Unit 5483-302price $1,299square feet 855availibility Now
-
Unit 5433-202price $1,299square feet 855availibility Now
-
Unit 5437-101price $1,379square feet 855availibility Jun 17
-
Unit 5425-301price $1,309square feet 898availibility Jul 10
-
Unit 5479-307price $1,425square feet 910availibility Jun 2
-
Unit 5425-206price $1,475square feet 910availibility Jul 4
-
Unit 5499-203price $1,245square feet 715availibility Now
-
Unit 5479-203price $1,245square feet 715availibility Now
-
Unit 5483-303price $1,245square feet 715availibility Now
-
Unit 5429-202price $1,299square feet 855availibility Now
-
Unit 5483-302price $1,299square feet 855availibility Now
-
Unit 5433-202price $1,299square feet 855availibility Now
-
Unit 5437-101price $1,379square feet 855availibility Jun 17
-
Unit 5425-301price $1,309square feet 898availibility Jul 10
-
Unit 5479-307price $1,425square feet 910availibility Jun 2
-
Unit 5425-206price $1,475square feet 910availibility Jul 4
About The Ventry
Welcome to The Ventry, a residential community featuring one and two-bedroom apartments in Fort Wayne, IN.
The Ventry is an apartment community located in Allen County and the 46804 ZIP Code. This area is served by the M S D Southwest Allen County Schls attendance zone.
Unique Features
- Community Fireplace Patio
- Community Lounge
- Dramatic 9' Ceilings
- Walking Distance To Kroger Marketplace &
- Sparkling Swimming Pool
- Swimming Pool with Sundeck
- Valet Trash Service
- Walk In Shower in Select Units
- Wi-Fi Ready
- 1st Floor Location
- 24-HR Secure Package Retrieval
- Bark Park
- Convenient Package Acceptance
- Exclusive Patio
- Hardwood Laminate Flooring
- Modern Kitchen with Granite Counters
- Outdoor Terrace With Fireplace
- Garages Available
- Walk In Closets
- WiFi Throughout Clubhouse
- Full Size Washer & Dryer
- Southwest Allen County Schools
- 24 Hour Fitness Studio
- Located Minutes From I-69 & Lutheran Hos
- Primary En Suite with Walk In Closet
- Stainless Appliance Package
- Wood Inspired Flooring
- Exclusive Patio / Balcony
- Optional Attached Garages
- Outdoor Grills
- Smoke-free Campus
- Walk In Closet
Community Amenities
Pool
Fitness Center
Clubhouse
Controlled Access
Grill
Key Fob Entry
Pet Play Area
Trash Pickup - Door to Door
Property Services
- Package Service
- Wi-Fi
- Controlled Access
- Maintenance on site
- Property Manager on Site
- Trash Pickup - Door to Door
- Online Services
- Planned Social Activities
- Pet Play Area
- Key Fob Entry
Shared Community
- Clubhouse
- Lounge
- Multi Use Room
- Corporate Suites
- Walk-Up
Fitness & Recreation
- Fitness Center
- Pool
Outdoor Features
- Sundeck
- Grill
- Picnic Area
- Pond
- Dog Park
Apartment Features
Washer/Dryer
Air Conditioning
Dishwasher
High Speed Internet Access
Hardwood Floors
Walk-In Closets
Island Kitchen
Granite Countertops
Highlights
- High Speed Internet Access
- Wi-Fi
- Washer/Dryer
- Air Conditioning
- Heating
- Ceiling Fans
- Smoke Free
- Cable Ready
- Trash Compactor
- Double Vanities
- Tub/Shower
- Fireplace
- Sprinkler System
Kitchen Features & Appliances
- Dishwasher
- Disposal
- Ice Maker
- Granite Countertops
- Stainless Steel Appliances
- Pantry
- Island Kitchen
- Kitchen
- Microwave
- Range
- Refrigerator
- Freezer
Model Details
- Hardwood Floors
- Carpet
- Vinyl Flooring
- High Ceilings
- Office
- Walk-In Closets
- Linen Closet
- Furnished
- Window Coverings
- Balcony
- Patio
- Porch
Fees and Policies
The fees below are based on community-supplied data and may exclude additional fees and utilities. Use the calculator to add these fees to the base rent.
- Monthly Utilities & Services
-
Pest Control$5
-
Valet Trash$30
- One-Time Move-In Fees
-
Administrative Fee$200
-
Application Fee$60
- Dogs Allowed
-
Monthly pet rent$35
-
One time Fee$300
-
Pet Limit2
- Cats Allowed
-
Monthly pet rent$35
-
One time Fee$300
-
Pet Limit2
-
Comments:Up to two pets per apartment, pet rent is per pet.
- Parking
-
Surface Lot--
-
Garage6 attached garage spaces in each building$150/moAssigned Parking
Details
Lease Options
-
12 months
Property Information
-
Built in 2020
-
180 units/3 stories
-
Furnished Units Available
- Package Service
- Wi-Fi
- Controlled Access
- Maintenance on site
- Property Manager on Site
- Trash Pickup - Door to Door
- Online Services
- Planned Social Activities
- Pet Play Area
- Key Fob Entry
- Clubhouse
- Lounge
- Multi Use Room
- Corporate Suites
- Walk-Up
- Sundeck
- Grill
- Picnic Area
- Pond
- Dog Park
- Fitness Center
- Pool
- Community Fireplace Patio
- Community Lounge
- Dramatic 9' Ceilings
- Walking Distance To Kroger Marketplace &
- Sparkling Swimming Pool
- Swimming Pool with Sundeck
- Valet Trash Service
- Walk In Shower in Select Units
- Wi-Fi Ready
- 1st Floor Location
- 24-HR Secure Package Retrieval
- Bark Park
- Convenient Package Acceptance
- Exclusive Patio
- Hardwood Laminate Flooring
- Modern Kitchen with Granite Counters
- Outdoor Terrace With Fireplace
- Garages Available
- Walk In Closets
- WiFi Throughout Clubhouse
- Full Size Washer & Dryer
- Southwest Allen County Schools
- 24 Hour Fitness Studio
- Located Minutes From I-69 & Lutheran Hos
- Primary En Suite with Walk In Closet
- Stainless Appliance Package
- Wood Inspired Flooring
- Exclusive Patio / Balcony
- Optional Attached Garages
- Outdoor Grills
- Smoke-free Campus
- Walk In Closet
- High Speed Internet Access
- Wi-Fi
- Washer/Dryer
- Air Conditioning
- Heating
- Ceiling Fans
- Smoke Free
- Cable Ready
- Trash Compactor
- Double Vanities
- Tub/Shower
- Fireplace
- Sprinkler System
- Dishwasher
- Disposal
- Ice Maker
- Granite Countertops
- Stainless Steel Appliances
- Pantry
- Island Kitchen
- Kitchen
- Microwave
- Range
- Refrigerator
- Freezer
- Hardwood Floors
- Carpet
- Vinyl Flooring
- High Ceilings
- Office
- Walk-In Closets
- Linen Closet
- Furnished
- Window Coverings
- Balcony
- Patio
- Porch
| Monday | 9am - 6pm |
|---|---|
| Tuesday | 9am - 6pm |
| Wednesday | 9am - 6pm |
| Thursday | 9am - 6pm |
| Friday | 9am - 6pm |
| Saturday | 10am - 5pm |
| Sunday | Closed |
Many residents of the southwestern suburbs of Fort Wayne consider this area one of the best locales in the entire city thanks to its suburban feel and quality public schools. Hiking and biking trails, parks, and convenient shopping all sit near beautifully-maintained older homes, all with an easy commute of just a few miles into Downtown Fort Wayne.
Fox Island County Park sits at the heart of Southwest Fort Wayne, giving locals access to miles of forested trails for hiking or cross-country skiing. Take advantage of the swimming beach at Bowman Lake in the park, or let your dog off-leash at the Doggie Beach. After a fun day in the park, explore the diver dining options along West Jefferson Boulevard. Interstate 69 runs right through Southwest Fort Wayne, putting Indianapolis just a few hours’ drive away.
Learn more about living in Southwest Fort Wayne| Colleges & Universities | Distance | ||
|---|---|---|---|
| Colleges & Universities | Distance | ||
| Drive: | 14 min | 7.3 mi | |
| Drive: | 18 min | 9.4 mi | |
| Drive: | 20 min | 13.1 mi | |
| Drive: | 20 min | 13.4 mi |
 The GreatSchools Rating helps parents compare schools within a state based on a variety of school quality indicators and provides a helpful picture of how effectively each school serves all of its students. Ratings are on a scale of 1 (below average) to 10 (above average) and can include test scores, college readiness, academic progress, advanced courses, equity, discipline and attendance data. We also advise parents to visit schools, consider other information on school performance and programs, and consider family needs as part of the school selection process.
The GreatSchools Rating helps parents compare schools within a state based on a variety of school quality indicators and provides a helpful picture of how effectively each school serves all of its students. Ratings are on a scale of 1 (below average) to 10 (above average) and can include test scores, college readiness, academic progress, advanced courses, equity, discipline and attendance data. We also advise parents to visit schools, consider other information on school performance and programs, and consider family needs as part of the school selection process.
View GreatSchools Rating Methodology
The Ventry Photos
-
The Ventry
-
1BR, 1BA - The Summit - 855 SF
-
1BR, 1BA - The Summit - 855 SF
-
1BR, 1BA - The Summit - 855 SF
-
2BR, 2BA - The Promenade - 910 SF
-
2BR, 1BA - The Wells - 910 SF
-
Building
-
1BR, 1BA - The Summit - 855 SF
-
1BR, 1BA - The Summit - 855 SF
Nearby Apartments
Within 50 Miles of The Ventry
The Ventry has one to two bedrooms with rent ranges from $1,245/mo. to $1,475/mo.
You can take a virtual tour of The Ventry on Apartments.com.
The Ventry is in Southwest Fort Wayne in the city of Fort Wayne. Here you’ll find three shopping centers within 3.0 miles of the property. Five parks are within 11.9 miles, including Fox Island County Park, E.C. Schouweller Planetarium, and Foellinger-Freimann Botanical Conservatory.
What Are Walk Score®, Transit Score®, and Bike Score® Ratings?
Walk Score® measures the walkability of any address. Transit Score® measures access to public transit. Bike Score® measures the bikeability of any address.
What is a Sound Score Rating?
A Sound Score Rating aggregates noise caused by vehicle traffic, airplane traffic and local sources
