-
Monthly Rent
$949 - $2,000
-
Bedrooms
Studio - 2 bd
-
Bathrooms
1 - 2 ba
-
Square Feet
515 - 1,200 sq ft
Pricing & Floor Plans
-
Unit 403price $949square feet 515availibility Now
-
Unit 103price $949square feet 515availibility Now
-
Unit 413price $949square feet 515availibility Now
-
Unit 710price $1,150square feet 515availibility Now
-
Unit 810price $1,150square feet 515availibility Now
-
Unit 510price $1,150square feet 515availibility Now
-
Unit 211price $1,350square feet 615availibility Now
-
Unit 106price $1,350square feet 615availibility Now
-
Unit 108price $1,350square feet 615availibility Now
-
Unit 416price $1,500square feet 815availibility Now
-
Unit 1016price $1,500square feet 815availibility Now
-
Unit 102price $1,500square feet 815availibility Now
-
Unit 1101price $2,000square feet 1,200availibility May 1
-
Unit 1102price $2,000square feet 1,200availibility May 1
-
Unit 403price $949square feet 515availibility Now
-
Unit 103price $949square feet 515availibility Now
-
Unit 413price $949square feet 515availibility Now
-
Unit 710price $1,150square feet 515availibility Now
-
Unit 810price $1,150square feet 515availibility Now
-
Unit 510price $1,150square feet 515availibility Now
-
Unit 211price $1,350square feet 615availibility Now
-
Unit 106price $1,350square feet 615availibility Now
-
Unit 108price $1,350square feet 615availibility Now
-
Unit 416price $1,500square feet 815availibility Now
-
Unit 1016price $1,500square feet 815availibility Now
-
Unit 102price $1,500square feet 815availibility Now
-
Unit 1101price $2,000square feet 1,200availibility May 1
-
Unit 1102price $2,000square feet 1,200availibility May 1
About Bonsai at Central Gardens
Welcome Home
Bonsai at Central Gardens is an apartment community located in Shelby County and the 38104 ZIP Code. This area is served by the Shelby County Schools attendance zone.
Contact
Video Tours
Please contact us as we are happy to chat you through one of our amazing 3D tours!!
Community Amenities
Pool
Fitness Center
Laundry Facilities
Elevator
Clubhouse
Controlled Access
Gated
24 Hour Access
Property Services
- Laundry Facilities
- Controlled Access
- Maintenance on site
- Property Manager on Site
- 24 Hour Access
- Hearing Impaired Accessible
- Vision Impaired Accessible
- Renters Insurance Program
- Online Services
Shared Community
- Elevator
- Clubhouse
- Lounge
- Disposal Chutes
- Vintage Building
Fitness & Recreation
- Fitness Center
- Pool
Outdoor Features
- Gated
- Fenced Lot
Student Features
- Individual Locking Bedrooms
- Private Bathroom
Apartment Features
Washer/Dryer
Air Conditioning
Dishwasher
High Speed Internet Access
Walk-In Closets
Refrigerator
Wi-Fi
Tub/Shower
Highlights
- High Speed Internet Access
- Wi-Fi
- Washer/Dryer
- Air Conditioning
- Heating
- Smoke Free
- Cable Ready
- Tub/Shower
- Handrails
- Wheelchair Accessible (Rooms)
Kitchen Features & Appliances
- Dishwasher
- Disposal
- Ice Maker
- Kitchen
- Oven
- Range
- Refrigerator
- Freezer
- Warming Drawer
Model Details
- Carpet
- Tile Floors
- Vinyl Flooring
- Walk-In Closets
- Window Coverings
- Large Bedrooms
Fees and Policies
The fees below are based on community-supplied data and may exclude additional fees and utilities. Use the calculator to add these fees to the base rent.
- One-Time Move-In Fees
-
Administrative Fee$150
-
Application Fee$60
- Dogs Allowed
-
Monthly pet rent$25
-
One time Fee$250
-
Weight limit35 lb
-
Pet Limit2
- Cats Allowed
-
Monthly pet rent$25
-
One time Fee$250
-
Weight limit35 lb
-
Pet Limit2
Details
Lease Options
-
6 - 12 Month Leases
Property Information
-
Built in 1959
-
159 units/11 stories
Specialty Housing Details
-
This property is intended and operated for occupancy by students, faculty and staff in higher education, but applications from individuals not involved in higher education may be accepted.
- Laundry Facilities
- Controlled Access
- Maintenance on site
- Property Manager on Site
- 24 Hour Access
- Hearing Impaired Accessible
- Vision Impaired Accessible
- Renters Insurance Program
- Online Services
- Elevator
- Clubhouse
- Lounge
- Disposal Chutes
- Vintage Building
- Gated
- Fenced Lot
- Fitness Center
- Pool
- Individual Locking Bedrooms
- Private Bathroom
- High Speed Internet Access
- Wi-Fi
- Washer/Dryer
- Air Conditioning
- Heating
- Smoke Free
- Cable Ready
- Tub/Shower
- Handrails
- Wheelchair Accessible (Rooms)
- Dishwasher
- Disposal
- Ice Maker
- Kitchen
- Oven
- Range
- Refrigerator
- Freezer
- Warming Drawer
- Carpet
- Tile Floors
- Vinyl Flooring
- Walk-In Closets
- Window Coverings
- Large Bedrooms
| Monday | 8:30am - 5pm |
|---|---|
| Tuesday | 8:30am - 5pm |
| Wednesday | 8:30am - 5pm |
| Thursday | 8:30am - 5pm |
| Friday | 8:30am - 5pm |
| Saturday | Closed |
| Sunday | Closed |
The neighborhood known as Southeast Memphis covers a huge section of the city, offering a large selection of apartment and rental options within minutes of Memphis’ most popular attractions and amenities. Downtown is only a few blocks away from the north end of the neighborhood, allowing residents to hop in anytime and take full advantage of the legendary dining, entertainment, and nightlife along Beale Street, catch a ball game at AutoZone Park, or explore the countless museums and galleries.
While most of Southeast Memphis is residential, it offers convenient access to some of the city’s biggest workplaces: the Medical District sits just outside the northern end of the neighborhood, Memphis Depot Industrial park sits near the center, and Memphis International Airport occupies the south side. The local rental market is extremely diverse throughout the neighborhood, with a huge selection of budget-friendly apartments and condos as well as swanky condos and single-family homes.
Learn more about living in Southeast Memphis| Colleges & Universities | Distance | ||
|---|---|---|---|
| Colleges & Universities | Distance | ||
| Drive: | 2 min | 1.5 mi | |
| Drive: | 3 min | 1.9 mi | |
| Drive: | 4 min | 2.2 mi | |
| Drive: | 7 min | 3.4 mi |
 The GreatSchools Rating helps parents compare schools within a state based on a variety of school quality indicators and provides a helpful picture of how effectively each school serves all of its students. Ratings are on a scale of 1 (below average) to 10 (above average) and can include test scores, college readiness, academic progress, advanced courses, equity, discipline and attendance data. We also advise parents to visit schools, consider other information on school performance and programs, and consider family needs as part of the school selection process.
The GreatSchools Rating helps parents compare schools within a state based on a variety of school quality indicators and provides a helpful picture of how effectively each school serves all of its students. Ratings are on a scale of 1 (below average) to 10 (above average) and can include test scores, college readiness, academic progress, advanced courses, equity, discipline and attendance data. We also advise parents to visit schools, consider other information on school performance and programs, and consider family needs as part of the school selection process.
View GreatSchools Rating Methodology
Bonsai at Central Gardens Photos
-
Bonsai at Central Gardens
-
Studio - 415SF - With Washer & Dryer
-
1BR, 1BA - 615SF - Bathroom
-
IMG_2596
-
Studio - With Washer & Dryer - Living Area
-
Newly Renovated!!
-
-
-
Nearby Apartments
Within 50 Miles of Bonsai at Central Gardens
View More Communities-
The PULSE Apartments-Utilities included
57 N Somerville St
Memphis, TN 38104
1-2 Br $779-$1,073 1.2 mi
-
Studio Rasa
1030 Poplar Ave
Memphis, TN 38105
1 Br Call for Rent 1.4 mi
-
Courtyard @ Ironworks
1070 Poplar Ave
Memphis, TN 38105
1-2 Br $1,050-$1,300 1.4 mi
-
Helix at the District
141 Manassas St
Memphis, TN 38105
1-3 Br $750-$2,045 1.7 mi
-
Central Lofts
300 S Hollywood St
Memphis, TN 38104
1-2 Br $1,425-$2,150 2.3 mi
-
Den Apartments
3562 Mynders Ave
Memphis, TN 38111
1-2 Br $1,050-$1,350 4.1 mi
Bonsai at Central Gardens has studios to two bedrooms with rent ranges from $949/mo. to $2,000/mo.
You can take a virtual tour of Bonsai at Central Gardens on Apartments.com.
Bonsai at Central Gardens is in the city of Memphis. Here you’ll find three shopping centers within 1.3 miles of the property.Five parks are within 6.4 miles, including Children's Museum of Memphis, Memphis Zoo, and Mississippi River Museum at Mud Island.
What Are Walk Score®, Transit Score®, and Bike Score® Ratings?
Walk Score® measures the walkability of any address. Transit Score® measures access to public transit. Bike Score® measures the bikeability of any address.
What is a Sound Score Rating?
A Sound Score Rating aggregates noise caused by vehicle traffic, airplane traffic and local sources
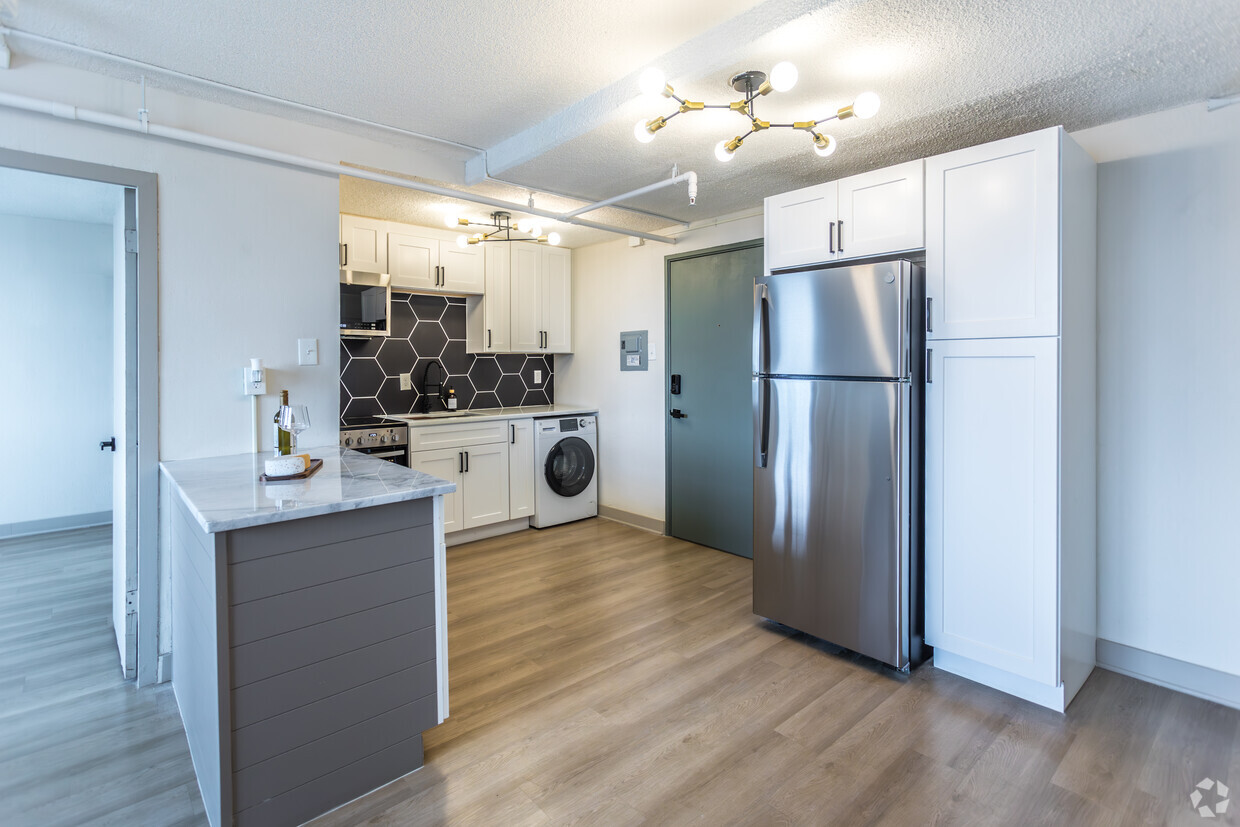
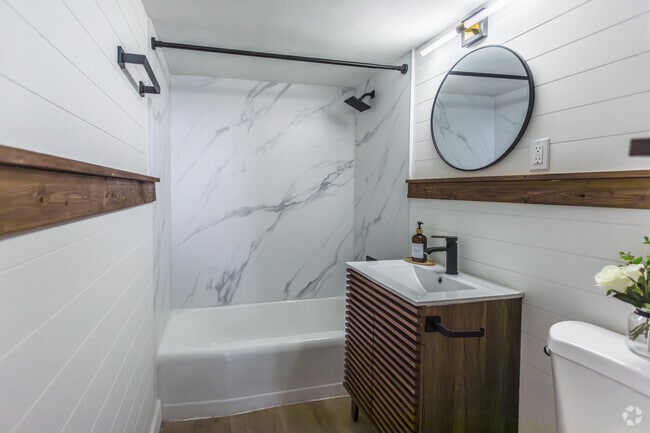

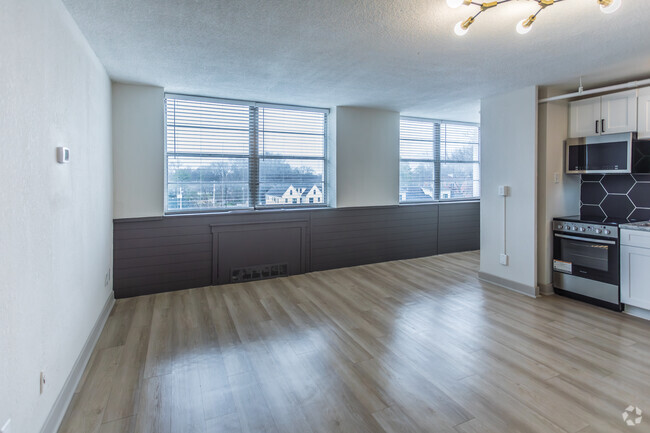
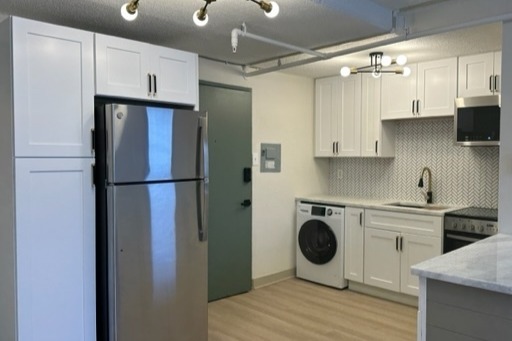



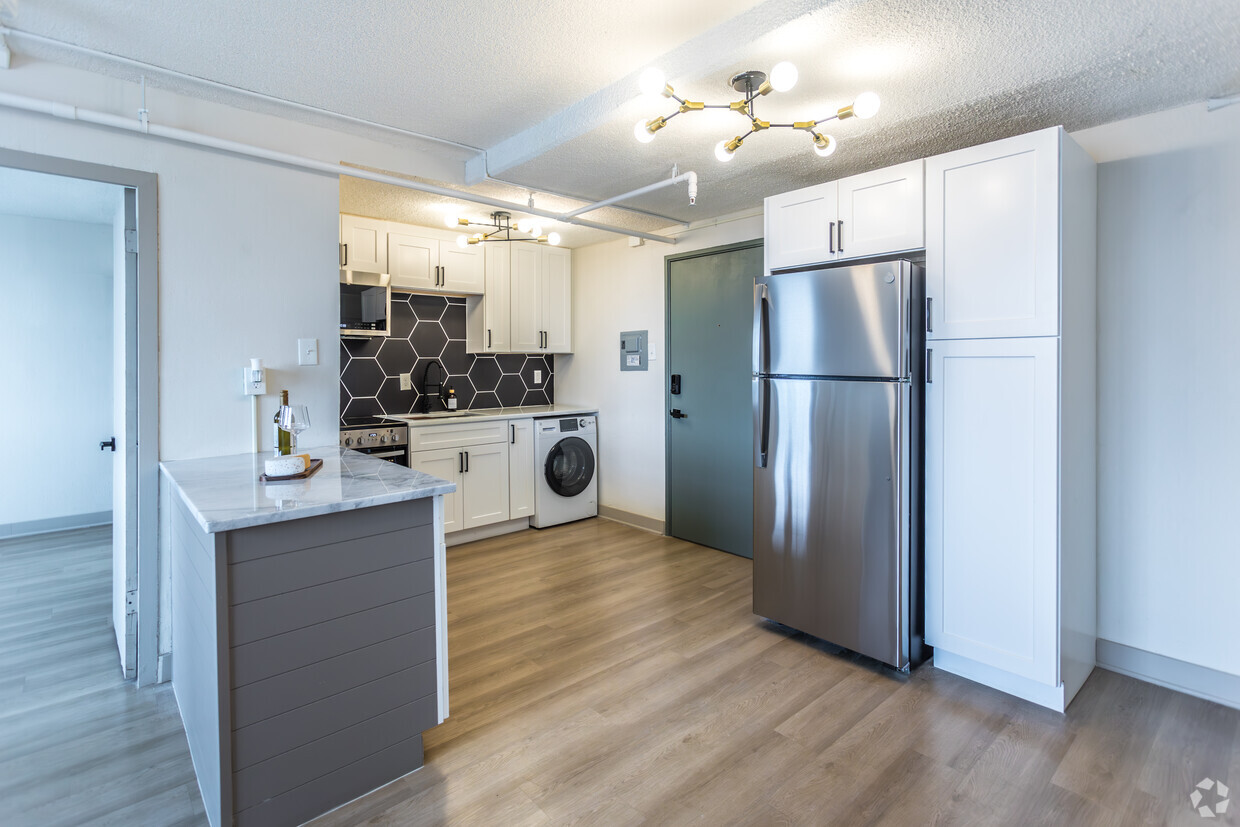
Responded To This Review