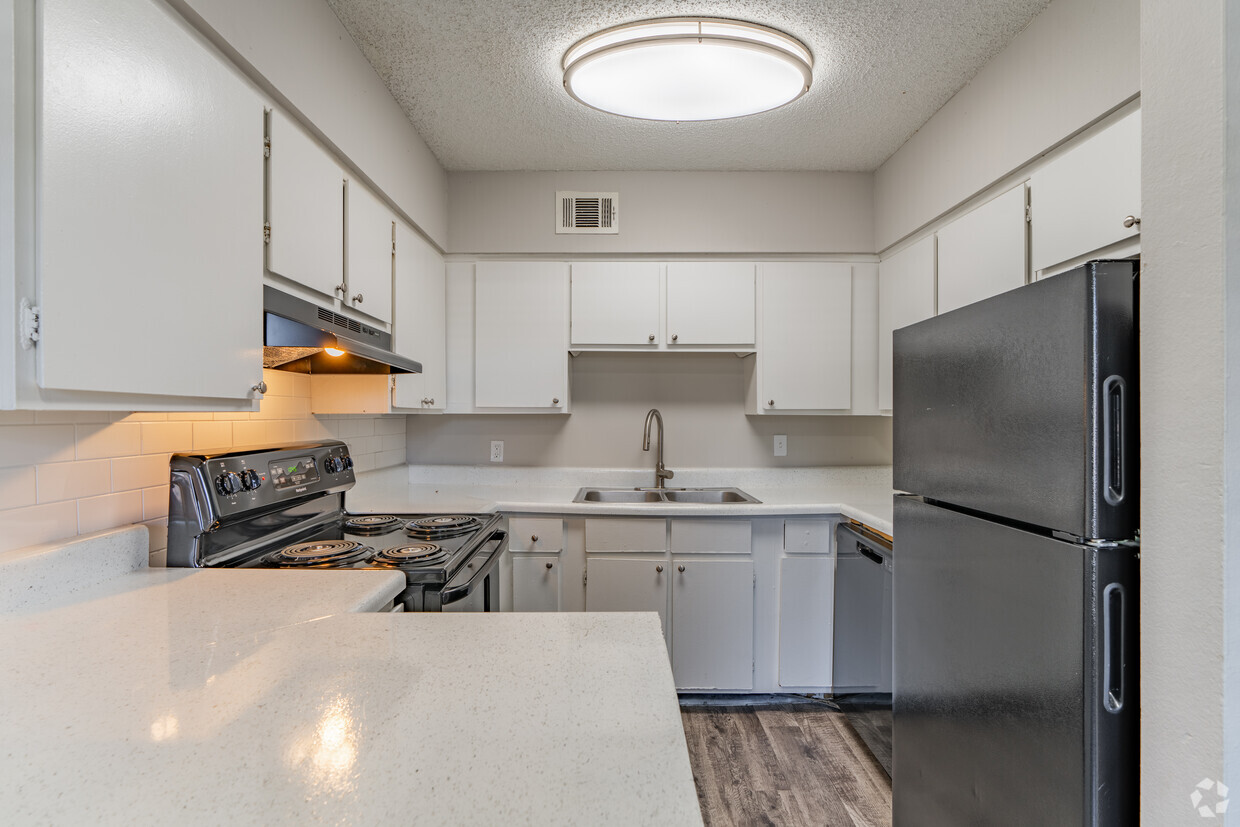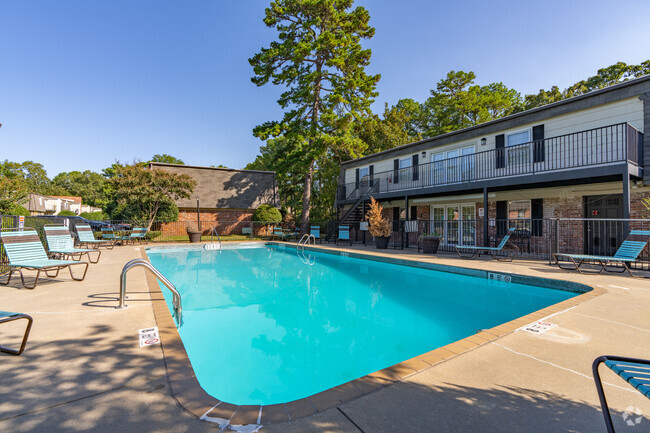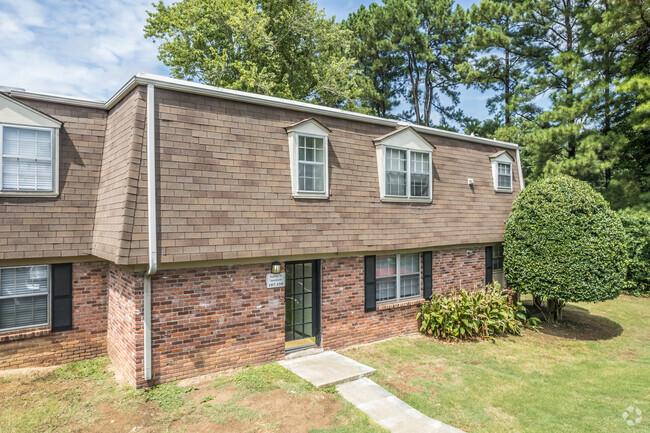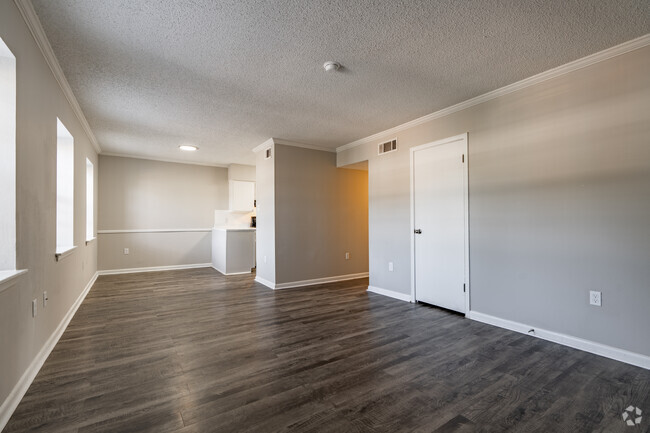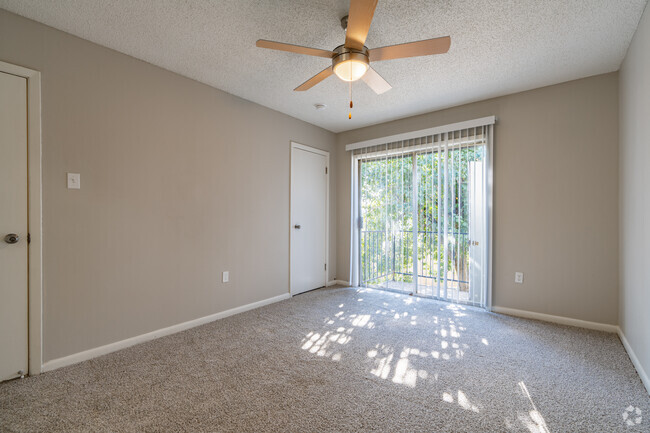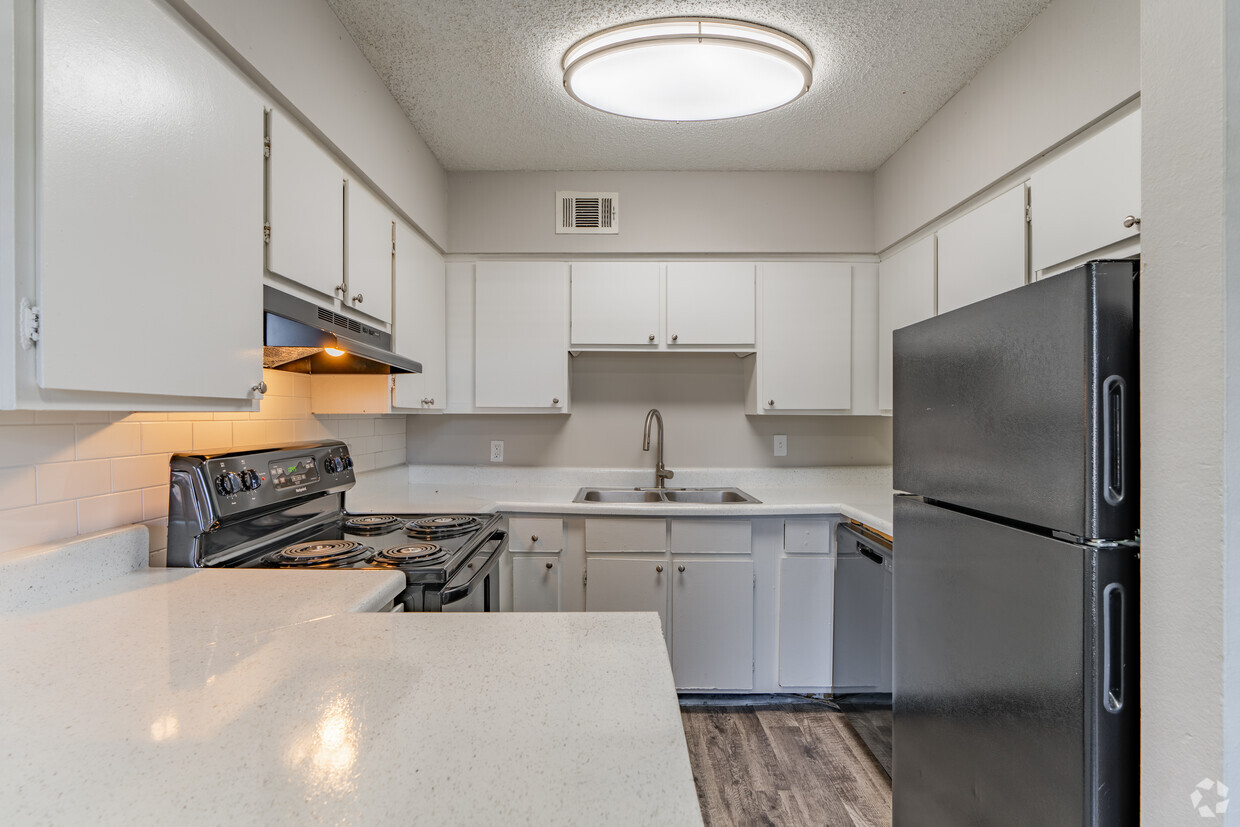The View at Breckenridge Apartments
1420 Breckenridge Dr,
Little Rock,
AR
72227
-
Monthly Rent
$765 - $1,055
-
Bedrooms
1 - 3 bd
-
Bathrooms
1 - 2 ba
-
Square Feet
611 - 1,400 sq ft
Pricing & Floor Plans
-
Unit 093price $765square feet 611availibility Now
-
Unit 086price $765square feet 611availibility Now
-
Unit 084price $895square feet 611availibility Now
-
Unit 063price $775square feet 826availibility Now
-
Unit 066price $775square feet 826availibility Now
-
Unit 061price $775square feet 826availibility Now
-
Unit 049price $925square feet 890availibility Now
-
Unit 103price $1,055square feet 890availibility Now
-
Unit 097price $1,055square feet 890availibility Now
-
Unit 007price $875square feet 1,008availibility Now
-
Unit 093price $765square feet 611availibility Now
-
Unit 086price $765square feet 611availibility Now
-
Unit 084price $895square feet 611availibility Now
-
Unit 063price $775square feet 826availibility Now
-
Unit 066price $775square feet 826availibility Now
-
Unit 061price $775square feet 826availibility Now
-
Unit 049price $925square feet 890availibility Now
-
Unit 103price $1,055square feet 890availibility Now
-
Unit 097price $1,055square feet 890availibility Now
-
Unit 007price $875square feet 1,008availibility Now
About The View at Breckenridge Apartments
The View at Breckenridge offers 1, 2, and 3-bedroom apartments and townhomes for rent in Little Rock, AR, designed for comfort and convenience. Each home features white cabinetry, energy-efficient appliances, wood-style plank flooring, washer and dryer connections, and a private walk-up entry. Townhomes also include in-home laundry and multi-level floor plans for added space and functionality. Residents enjoy amenities such as an outdoor swimming pool and sundeck, picnic area with grills, a playground, community laundry facilities, and on-site maintenance. Conveniently located near major employers like CHI St. Vincent Infirmary, Entergy Arkansas, the State of Arkansas, and the Pulaski County Special School District, The View at Breckenridge offers easy access to shopping, dining, entertainment, and more. Find your ideal home today at The View at Breckenridge!
The View at Breckenridge Apartments is an apartment community located in Pulaski County and the 72227 ZIP Code. This area is served by the Little Rock attendance zone.
Unique Features
- Outdoor Dining with Grilling Station
- Designated Dining Area
- Linen Closet Storage*
- Patio or Balcony with Outdoor Storage*
- Pet-Friendly Community
- Planned Social Activities for Residents
- Preferred Employer Program
- Stars & Stripes Military Rewards Program
- White Kitchen Cabinetry
- White Speckled Formica Countertops
- Wood-Style Vinyl Plank Flooring
- Multi-Level Townhome Floor Plans
- Professional Management Team
- Spacious Bathroom Countertops
- Walk-in Closet*
- On-Site Playground
- Tub Surround with Shelving
- Various Lease Terms
- Ceiling Fan(s)
- Community Laundry Facilities
- Community Walking Trails
- In-Unit Washer & Dryer*
- Neutral Carpeting in Bedrooms
- Outdoor Swimming Pool
- 1, 2, and 3-Bedroom Apartments & Townhomes
- Energy-Efficient Appliances
- Entry Foyer with Coat Closet*
- Gooseneck Kitchen Faucet*
- Kitchen Pantry*
- Poolside Sundeck with Chaise Lounges
- Tub/Shower Combination
- Walk-Up Private Entry*
- Washer & Dryer Connections*
- Central Air Conditioning & Heating
- High-Speed Internet Access & Cable Ready
- Online Resident Portal
- Oversized Framed Bathroom Mirror
- 24-Hour Emergency Maintenance Services
- Professional Landscaping
- Smoke-Free Community
- Spacious Closets with Built-in Shelving
- Surface Lot Parking for Residents & Guests
- Window Treatments Included
Community Amenities
Pool
Laundry Facilities
Playground
Lounge
- Laundry Facilities
- Renters Insurance Program
- Planned Social Activities
- Lounge
- Walk-Up
- Pool
- Playground
- Walking/Biking Trails
Apartment Features
Washer/Dryer
Air Conditioning
Dishwasher
Washer/Dryer Hookup
High Speed Internet Access
Walk-In Closets
Tub/Shower
Disposal
Highlights
- High Speed Internet Access
- Washer/Dryer
- Washer/Dryer Hookup
- Air Conditioning
- Heating
- Ceiling Fans
- Smoke Free
- Cable Ready
- Tub/Shower
Kitchen Features & Appliances
- Dishwasher
- Disposal
- Eat-in Kitchen
- Kitchen
- Range
Model Details
- Carpet
- Tile Floors
- Vinyl Flooring
- Dining Room
- Den
- Walk-In Closets
- Linen Closet
- Balcony
Fees and Policies
The fees below are based on community-supplied data and may exclude additional fees and utilities.
- One-Time Move-In Fees
-
Administrative Fee$100
-
Application Fee$50
- Dogs Allowed
-
Monthly pet rent$25
-
One time Fee$300
-
Pet deposit$0
-
Pet Limit2
-
Comments:Breed restrictions apply, please contact the leasing office for full pet policy.
- Cats Allowed
-
Monthly pet rent$25
-
One time Fee$300
-
Pet deposit$0
-
Pet Limit2
- Parking
-
Other--
Details
Lease Options
-
6, 9, 12
Property Information
-
Built in 1984
-
126 units/2 stories
- Laundry Facilities
- Renters Insurance Program
- Planned Social Activities
- Lounge
- Walk-Up
- Pool
- Playground
- Walking/Biking Trails
- Outdoor Dining with Grilling Station
- Designated Dining Area
- Linen Closet Storage*
- Patio or Balcony with Outdoor Storage*
- Pet-Friendly Community
- Planned Social Activities for Residents
- Preferred Employer Program
- Stars & Stripes Military Rewards Program
- White Kitchen Cabinetry
- White Speckled Formica Countertops
- Wood-Style Vinyl Plank Flooring
- Multi-Level Townhome Floor Plans
- Professional Management Team
- Spacious Bathroom Countertops
- Walk-in Closet*
- On-Site Playground
- Tub Surround with Shelving
- Various Lease Terms
- Ceiling Fan(s)
- Community Laundry Facilities
- Community Walking Trails
- In-Unit Washer & Dryer*
- Neutral Carpeting in Bedrooms
- Outdoor Swimming Pool
- 1, 2, and 3-Bedroom Apartments & Townhomes
- Energy-Efficient Appliances
- Entry Foyer with Coat Closet*
- Gooseneck Kitchen Faucet*
- Kitchen Pantry*
- Poolside Sundeck with Chaise Lounges
- Tub/Shower Combination
- Walk-Up Private Entry*
- Washer & Dryer Connections*
- Central Air Conditioning & Heating
- High-Speed Internet Access & Cable Ready
- Online Resident Portal
- Oversized Framed Bathroom Mirror
- 24-Hour Emergency Maintenance Services
- Professional Landscaping
- Smoke-Free Community
- Spacious Closets with Built-in Shelving
- Surface Lot Parking for Residents & Guests
- Window Treatments Included
- High Speed Internet Access
- Washer/Dryer
- Washer/Dryer Hookup
- Air Conditioning
- Heating
- Ceiling Fans
- Smoke Free
- Cable Ready
- Tub/Shower
- Dishwasher
- Disposal
- Eat-in Kitchen
- Kitchen
- Range
- Carpet
- Tile Floors
- Vinyl Flooring
- Dining Room
- Den
- Walk-In Closets
- Linen Closet
- Balcony
| Monday | 9am - 6pm |
|---|---|
| Tuesday | 9am - 6pm |
| Wednesday | 9am - 6pm |
| Thursday | 9am - 6pm |
| Friday | 9am - 6pm |
| Saturday | Closed |
| Sunday | Closed |
West Little Rock is comprised of a vast swath of land stretching from Interstate 430 out towards Williams Junction and over Lake Maumelle. There’s an incredible variety of neighborhoods, communities, and landscapes in what’s considered West Little Rock, including waterfront communities on the lake, pastoral reprieves of the Arkansas countryside, and the more suburban communities nearing the city center. There’s a little something for everyone in West Little Rock, but most renters will be enticed by the apartment communities and affordable renters just west of the Interstate that mix the serenity of living outside the city while still being close enough to enjoy its amenities.
Learn more about living in West Little Rock| Colleges & Universities | Distance | ||
|---|---|---|---|
| Colleges & Universities | Distance | ||
| Drive: | 11 min | 4.8 mi | |
| Drive: | 12 min | 5.5 mi | |
| Drive: | 14 min | 7.6 mi | |
| Drive: | 19 min | 12.2 mi |
 The GreatSchools Rating helps parents compare schools within a state based on a variety of school quality indicators and provides a helpful picture of how effectively each school serves all of its students. Ratings are on a scale of 1 (below average) to 10 (above average) and can include test scores, college readiness, academic progress, advanced courses, equity, discipline and attendance data. We also advise parents to visit schools, consider other information on school performance and programs, and consider family needs as part of the school selection process.
The GreatSchools Rating helps parents compare schools within a state based on a variety of school quality indicators and provides a helpful picture of how effectively each school serves all of its students. Ratings are on a scale of 1 (below average) to 10 (above average) and can include test scores, college readiness, academic progress, advanced courses, equity, discipline and attendance data. We also advise parents to visit schools, consider other information on school performance and programs, and consider family needs as part of the school selection process.
View GreatSchools Rating Methodology
Transportation options available in Little Rock include 2Nd St & Center St, located 8.4 miles from The View at Breckenridge Apartments. The View at Breckenridge Apartments is near Bill and Hillary Clinton Ntl/Adams Field, located 12.3 miles or 21 minutes away.
| Transit / Subway | Distance | ||
|---|---|---|---|
| Transit / Subway | Distance | ||
| Drive: | 15 min | 8.4 mi | |
| Drive: | 15 min | 8.4 mi | |
| Drive: | 16 min | 9.1 mi | |
| Drive: | 16 min | 9.4 mi | |
| Drive: | 16 min | 9.4 mi |
| Commuter Rail | Distance | ||
|---|---|---|---|
| Commuter Rail | Distance | ||
|
|
Drive: | 14 min | 6.8 mi |
| Airports | Distance | ||
|---|---|---|---|
| Airports | Distance | ||
|
Bill and Hillary Clinton Ntl/Adams Field
|
Drive: | 21 min | 12.3 mi |
Time and distance from The View at Breckenridge Apartments.
| Shopping Centers | Distance | ||
|---|---|---|---|
| Shopping Centers | Distance | ||
| Walk: | 5 min | 0.3 mi | |
| Walk: | 16 min | 0.9 mi | |
| Walk: | 17 min | 0.9 mi |
| Parks and Recreation | Distance | ||
|---|---|---|---|
| Parks and Recreation | Distance | ||
|
Little Rock Zoo
|
Drive: | 10 min | 4.6 mi |
|
Central High School National Historic Site
|
Drive: | 13 min | 6.6 mi |
|
Museum of Discovery
|
Drive: | 16 min | 9.0 mi |
|
Burns Park
|
Drive: | 15 min | 9.3 mi |
|
Pinnacle Mountain State Park
|
Drive: | 20 min | 9.3 mi |
| Hospitals | Distance | ||
|---|---|---|---|
| Hospitals | Distance | ||
| Drive: | 6 min | 3.2 mi | |
| Drive: | 9 min | 4.4 mi | |
| Drive: | 9 min | 4.6 mi |
| Military Bases | Distance | ||
|---|---|---|---|
| Military Bases | Distance | ||
| Drive: | 30 min | 16.5 mi | |
| Drive: | 35 min | 24.1 mi | |
| Drive: | 39 min | 27.0 mi |
Property Ratings at The View at Breckenridge Apartments
I have been here since April 2020. I love the area because of the location and convenience.
First you have to deal with mice, bugs and mold just for starters. My children and I air was out over 30 days, corporate offered no compensation. Secondly, the front office person has changed at least 5 times in a year. There’s no type of customer service. Lastly since all the loyal tenants are moving out, such as myself, they’re renting to anyone-so be very careful!
Friendly staff!
I really like the staff that helped me, Courtney and Brie. They were great with getting me into my place. Thank you
The manager and maintenance go above and beyond!!!! I would recommend this community to everyone! Love it here!
I have been living at Colony West for 28 years. It a great place, the management has always been friendly and helpful in every way. I can't say enough about the maintenance staff, they are very respectful and make sure you are completely satisfied before they leave. Colony West is the best to live. I am one happy resident!!! Thank you!!!
I've been here for 3 years and have had a great experience. They've been very professional with me and I love it here.
Love my apartment we have good management and wonderful Maintenance
Wonderful neighborhood to call home. Fantastic management! Very friendly staff members. All modern amenities.
They are amazing! If you do not need them, they leave you alone to live your life! It was an excellent experience the entire time I was there! They are kind and swift to help in any case! If you are looking here, stay!!
I lived here for only three months and it was the worst three months of my life. My apartment was broken in to twice, they took pretty much everything I owned and injured my poor dog. On top of that the office staff did not care at all they did nothing to improved the safety of the community. The office manager was so rude, she was mad I called the police the first time and after the second time I was robbed I called her to tell her I was moving out she yelled no at me and hung up on me. I addressed the issue with their corporate office but they didn't care either.
Property Manager at The View at Breckenridge Apartments, Responded To This Review
We at Colony West apologize and regret that your experience in our community was not well. We have a new managment team. WE have a new property manager and leasing assistant. We are also now managed by a new corporate team. We do again apologize for your experience.
The View at Breckenridge Apartments Photos
-
The View at Breckenridge Apartments
-
Charter
-
Community Pool
-
-
The Southern 2BR, 2BA - 890SF - Living Room
-
The Southern 2BR, 2BA - 890SF - Primary Bedroom
-
The Southern 2BR, 2BA - 890SF - Primary Bathroom
-
The Southern 2BR, 2BA - 890SF - Bedroom
-
The Southern 2BR, 2BA - 890SF - Bathroom
Models
-
1 Bedroom
-
2 Bedrooms
-
2 Bedrooms
-
2 Bedrooms
-
2BR/2BA
-
2 Bedrooms
Nearby Apartments
Within 50 Miles of The View at Breckenridge Apartments
-
Towne Oaks Apartments
9300 Treasure Hill Rd
Little Rock, AR 72227
1-3 Br $635-$1,005 0.8 mi
-
The Waterford Apartments
701 Green Mountain Dr
Little Rock, AR 72211
1-2 Br $760-$1,060 0.9 mi
-
Bowman Heights Apartments
420 Markham Mesa Pl
Little Rock, AR 72211
1-2 Br $685-$890 1.2 mi
-
Sentinel of Conway Apartments
401 2nd St
Conway, AR 72032
1-4 Br $835-$1,250 22.0 mi
-
German Oaks Townhomes
1295 E German Ln
Conway, AR 72032
2-3 Br $1,199-$1,399 22.4 mi
The View at Breckenridge Apartments has one to three bedrooms with rent ranges from $765/mo. to $1,055/mo.
You can take a virtual tour of The View at Breckenridge Apartments on Apartments.com.
The View at Breckenridge Apartments is in the city of Little Rock. Here you’ll find three shopping centers within 0.9 mile of the property.Five parks are within 9.3 miles, including Little Rock Zoo, Central High School National Historic Site, and Museum of Discovery.
What Are Walk Score®, Transit Score®, and Bike Score® Ratings?
Walk Score® measures the walkability of any address. Transit Score® measures access to public transit. Bike Score® measures the bikeability of any address.
What is a Sound Score Rating?
A Sound Score Rating aggregates noise caused by vehicle traffic, airplane traffic and local sources
