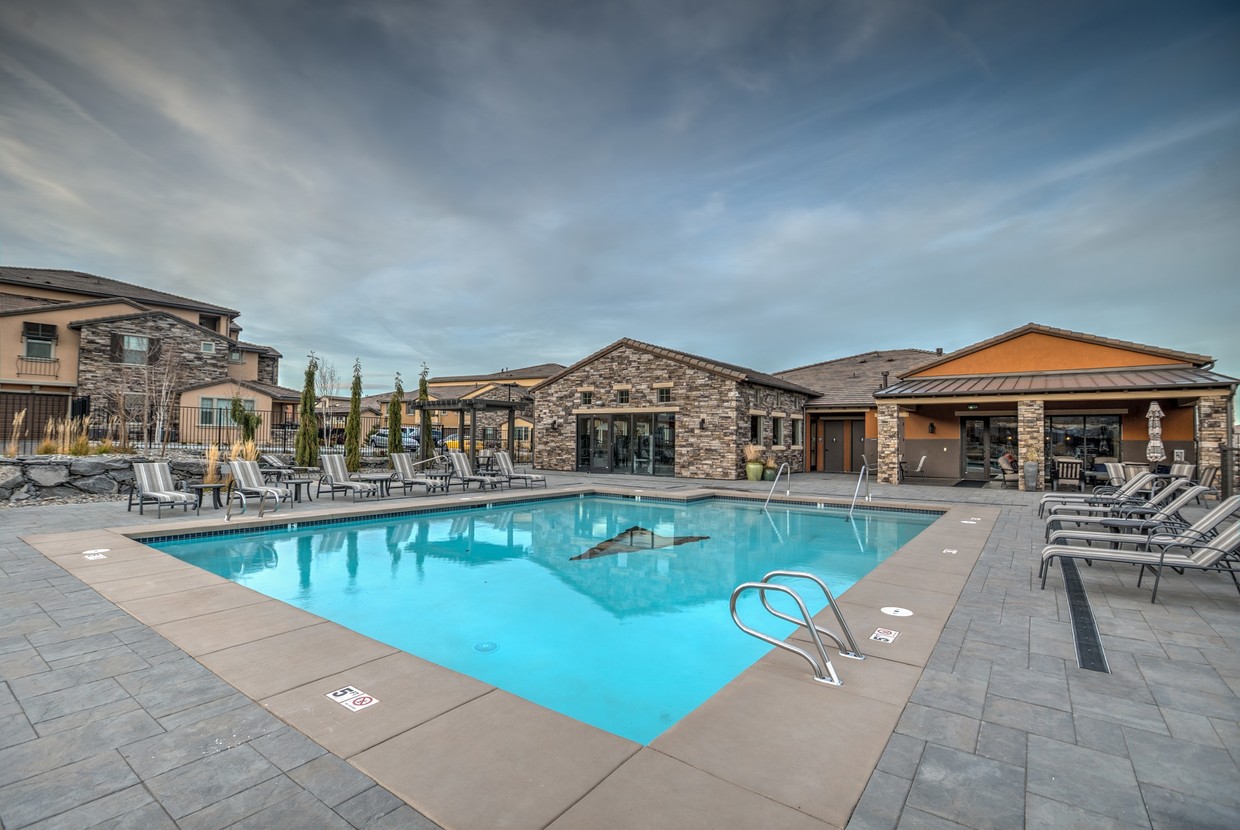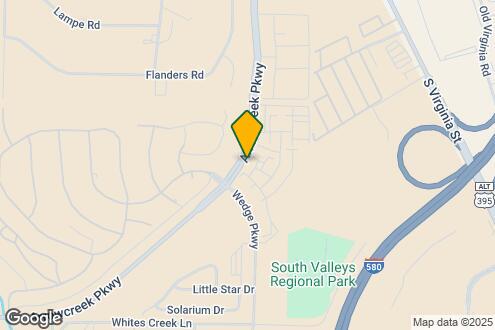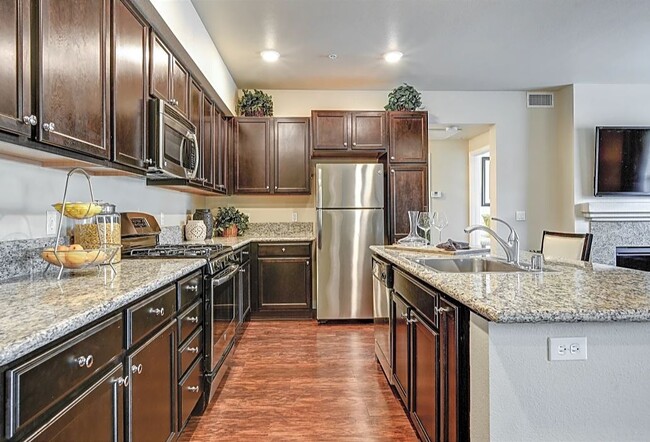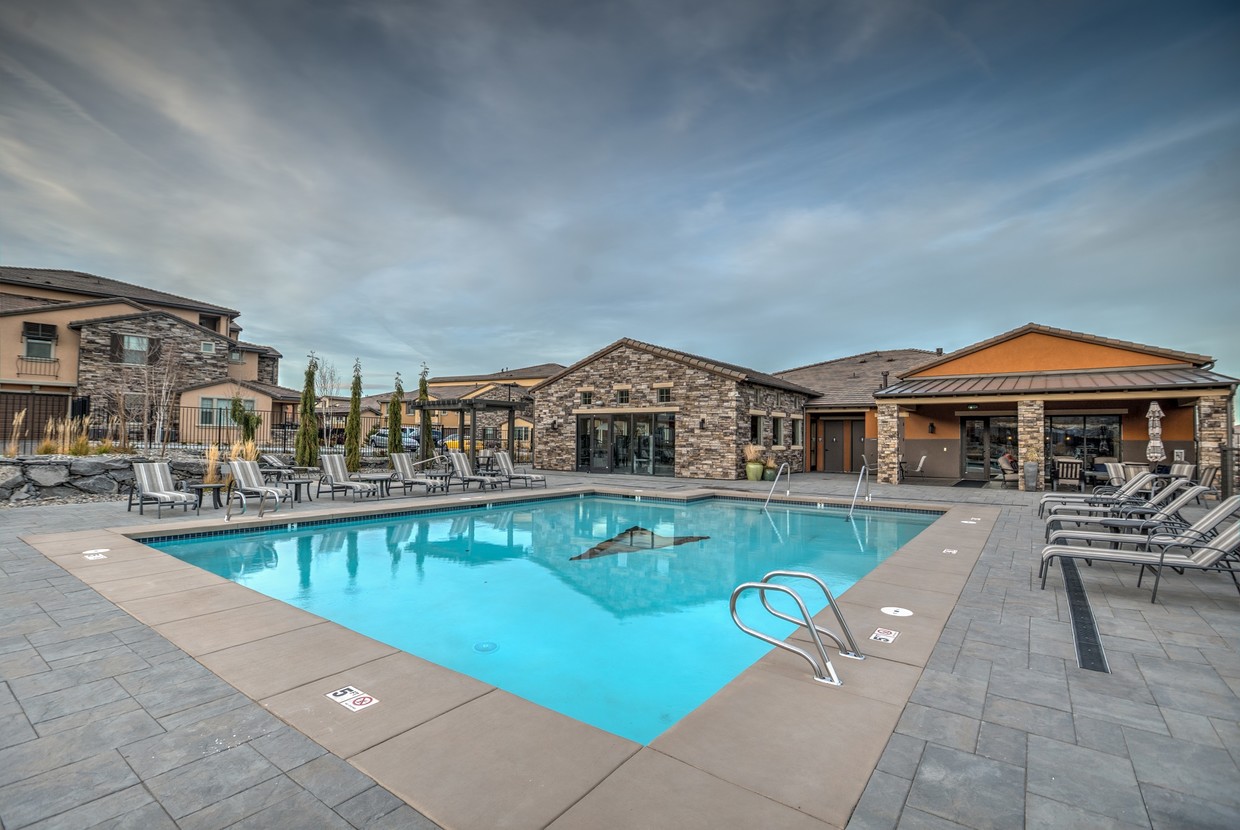Village at Arrowcreek Parkway & Village South
850 Arrowcreek Pky,
Reno,
NV
89511
Property Website

-
Monthly Rent
$1,725 - $2,650
-
Bedrooms
1 - 3 bd
-
Bathrooms
1 - 3 ba
-
Square Feet
847 - 1,562 sq ft

Live that amazing lifestyle to the fullest at The Village South. We've combined a prime, prestige location offering unmatched convenience to everything that matters with a signature village setting that literally surrounds you. A spectacular gated entry and arrival sets the tone. City and mountain views and private deck or patio spaces insure that you’ll find a floor plan that’s just right for you.
Pricing & Floor Plans
-
Unit VA#05-314price $1,910square feet 1,127availibility Mar 15
-
Unit VA#07-101price $1,925square feet 1,168availibility Mar 15
-
Unit VA#05-209price $1,995square feet 1,141availibility Mar 15
-
Unit VA#05-314price $1,910square feet 1,127availibility Mar 15
-
Unit VA#07-101price $1,925square feet 1,168availibility Mar 15
-
Unit VA#05-209price $1,995square feet 1,141availibility Mar 15
About Village at Arrowcreek Parkway & Village South
Live that amazing lifestyle to the fullest at The Village South. We've combined a prime, prestige location offering unmatched convenience to everything that matters with a signature village setting that literally surrounds you. A spectacular gated entry and arrival sets the tone. City and mountain views and private deck or patio spaces insure that you’ll find a floor plan that’s just right for you.
Village at Arrowcreek Parkway & Village South is an apartment community located in Washoe County and the 89511 ZIP Code. This area is served by the Washoe County attendance zone.
Unique Features
- Full-size washers and dryers
- LED can-lighting throughout the homes
- 20 minute scenic drive to Lake Tahoe
- Off Street Parking
- Sleek walk-in showers
- Stainless steel Fridgidaire appliances
- BBQ Areas & Fire Pit
- Close to freeway access and shopping
- Master Bedroom w/Balcony-Access
- Resort Style Heated Swimming Pool & Spa
- Stainless steel sink
- Entertainment Areas
- Balcony-access from bedroom in select homes
- Charming fireplaces in every living room
- LED Lighting Throughout Unit
- Moen® pull-out faucets with sprayer
- Package Conceierge
- Solid granite countertops in bath
- Wheelchair Access
- Private Garages
- Spacious Apartment & Townhome Floor Plans
- Spacious walk-in closet
- State-of-the-Art Fitness Center
- Washer/Dryer
- Elegant Clubhouse
- Recycling
- BBQ/Picnic Area
- Convenient linen closet
- Kitchen w/Stainless Steel Appliances
- Private first-floor bedroom in select homes
- Quality Moen® faucets
Community Amenities
Pool
Fitness Center
Playground
Clubhouse
- Package Service
- Controlled Access
- Maintenance on site
- Recycling
- Car Wash Area
- Key Fob Entry
- Business Center
- Clubhouse
- Lounge
- Walk-Up
- Fitness Center
- Spa
- Pool
- Playground
- Gated
- Grill
- Picnic Area
Apartment Features
Washer/Dryer
Air Conditioning
Dishwasher
Hardwood Floors
Walk-In Closets
Island Kitchen
Granite Countertops
Microwave
Highlights
- Washer/Dryer
- Air Conditioning
- Heating
- Ceiling Fans
- Smoke Free
- Cable Ready
- Storage Space
- Tub/Shower
- Fireplace
- Handrails
- Sprinkler System
- Wheelchair Accessible (Rooms)
Kitchen Features & Appliances
- Dishwasher
- Disposal
- Ice Maker
- Granite Countertops
- Stainless Steel Appliances
- Pantry
- Island Kitchen
- Eat-in Kitchen
- Kitchen
- Microwave
- Oven
- Range
- Refrigerator
- Freezer
Model Details
- Hardwood Floors
- Carpet
- Vinyl Flooring
- Dining Room
- Family Room
- Den
- Views
- Walk-In Closets
- Linen Closet
- Balcony
- Patio
- Deck
Fees and Policies
The fees below are based on community-supplied data and may exclude additional fees and utilities. Use the calculator to add these fees to the base rent.
- One-Time Move-In Fees
-
Administrative Fee$200
-
Application Fee$35
- Dogs Allowed
-
Monthly pet rent$30
-
One time Fee$200
-
Pet deposit$200
-
Pet Limit2
-
Restrictions:Breed Restrictions
- Cats Allowed
-
Monthly pet rent$30
-
One time Fee$200
-
Pet deposit$200
-
Pet Limit2
-
Restrictions:Breed Restrictions
- Parking
-
Surface Lot--
-
GarageGarages Included with each Apartment--1 Max, Assigned Parking
Details
Lease Options
-
6-12 months, 3-5 with premium
-
Short term lease
Property Information
-
Built in 2014
-
451 units/3 stories
- Package Service
- Controlled Access
- Maintenance on site
- Recycling
- Car Wash Area
- Key Fob Entry
- Business Center
- Clubhouse
- Lounge
- Walk-Up
- Gated
- Grill
- Picnic Area
- Fitness Center
- Spa
- Pool
- Playground
- Full-size washers and dryers
- LED can-lighting throughout the homes
- 20 minute scenic drive to Lake Tahoe
- Off Street Parking
- Sleek walk-in showers
- Stainless steel Fridgidaire appliances
- BBQ Areas & Fire Pit
- Close to freeway access and shopping
- Master Bedroom w/Balcony-Access
- Resort Style Heated Swimming Pool & Spa
- Stainless steel sink
- Entertainment Areas
- Balcony-access from bedroom in select homes
- Charming fireplaces in every living room
- LED Lighting Throughout Unit
- Moen® pull-out faucets with sprayer
- Package Conceierge
- Solid granite countertops in bath
- Wheelchair Access
- Private Garages
- Spacious Apartment & Townhome Floor Plans
- Spacious walk-in closet
- State-of-the-Art Fitness Center
- Washer/Dryer
- Elegant Clubhouse
- Recycling
- BBQ/Picnic Area
- Convenient linen closet
- Kitchen w/Stainless Steel Appliances
- Private first-floor bedroom in select homes
- Quality Moen® faucets
- Washer/Dryer
- Air Conditioning
- Heating
- Ceiling Fans
- Smoke Free
- Cable Ready
- Storage Space
- Tub/Shower
- Fireplace
- Handrails
- Sprinkler System
- Wheelchair Accessible (Rooms)
- Dishwasher
- Disposal
- Ice Maker
- Granite Countertops
- Stainless Steel Appliances
- Pantry
- Island Kitchen
- Eat-in Kitchen
- Kitchen
- Microwave
- Oven
- Range
- Refrigerator
- Freezer
- Hardwood Floors
- Carpet
- Vinyl Flooring
- Dining Room
- Family Room
- Den
- Views
- Walk-In Closets
- Linen Closet
- Balcony
- Patio
- Deck
| Monday | 10am - 6pm |
|---|---|
| Tuesday | 10am - 6pm |
| Wednesday | 10am - 6pm |
| Thursday | 10am - 6pm |
| Friday | 10am - 6pm |
| Saturday | 10am - 5pm |
| Sunday | 10am - 5pm |
As some of the newest developments in the city, South Reno neighborhoods serve as quiet enclaves for families as well as sought-after destinations for outdoor recreation. Located about a 20-minute drive from Downtown Reno, South Reno provides the community with a secluded feel in a picturesque environment. Residents seeking a rental in a peaceful, scenic part of town appreciate everything South Reno provides, including convenience to Lake Tahoe and several ski resorts.
With an array of shopping plazas, chain and local restaurants, and wide-open parks, South Reno draws in residents who desire a suburban lifestyle close to downtown’s attractions and countless outdoor venues. Take advantage of the excellent hiking and biking trails in South Reno while soaking in spectacular views of the Sierra Nevada.
Learn more about living in South Reno| Colleges & Universities | Distance | ||
|---|---|---|---|
| Colleges & Universities | Distance | ||
| Drive: | 7 min | 3.6 mi | |
| Drive: | 9 min | 5.8 mi | |
| Drive: | 14 min | 7.7 mi | |
| Drive: | 18 min | 12.2 mi |
Property Ratings at Village at Arrowcreek Parkway & Village South
The property is decaying and management ignores requests from residents for upgrades or fixing. The reasons for not fixing things go from "no response" to obscure covid-19 restrictions. There can be 10 people heavily breathing in the gym, but no people on the clubhouse. Several (15+) residents I know dislike the place for the same reasons. The apartments are spacious and equipped with lower standard stainless steel appliances - it looks nice, but are poorly functional. The maintenance employees (4 people) use the clubhouse in the morning and during lunch so resident are naturally excluded. The common area nice TVs you see do not work, they seem to be there simply to impress potential tenants. Lighting in several common areas require fix since a couple of years now. I just want to put these untold facts here to help you weigh your decision and hope none of the above is relevant to you.
Very large and cozy apartment that comes with a garage for a price that is unbeatable. Justin really took care of us and made the whole moving process so much easier! If you’re planning on moving here, make sure you go and see Justin!
Very spacious apartment. Well built. Nicely maintained. Great community. The staff is easy to work with and communicate very well.
replacement washer that was installed smells horrible even after I’ve sanitized it. The dryer continues to take a ridiculous amount of time to dry...I’m talking 3 cycles at the 80 minute timer interval just to dry TODDLER and BABY clothes, plus the lint is back flowing into the dryer so I have to use a lint roller on everything that comes out of the dryer. By the time everything is dry, it smells mildewed from being in a humid dryer for so long. I know what you’re thinking, “it’s just the dryer”. But when you’re paying a significant amount monthly for rent, have a newborn baby, toddler and work full time, then you don’t really want to hassle with smelly, inefficient appliances especially if it’s at no fault of your own. Plus, it’s aggravating as a very new tenant to feel as though management does not care to fix an issue we have inherited from a previous tenant.
Village at Arrowcreek Parkway & Village South Photos
-
Village at Arrowcreek Parkway & Village South
-
Map Image of the Property
-
Fitness Center
-
-
-
-
-
-
Models
-
2 Bedrooms
-
2 Bedrooms
-
2 Bedrooms
-
2 Bedrooms
-
3 Bedrooms
Village at Arrowcreek Parkway & Village South has one to three bedrooms with rent ranges from $1,725/mo. to $2,650/mo.
You can take a virtual tour of Village at Arrowcreek Parkway & Village South on Apartments.com.
Village at Arrowcreek Parkway & Village South is in the city of Reno. Here you’ll find three shopping centers within 1.5 miles of the property.Five parks are within 12.2 miles, including Bartley Ranch Park, Hidden Valley Regional Park, and Galena Creek Park.
What Are Walk Score®, Transit Score®, and Bike Score® Ratings?
Walk Score® measures the walkability of any address. Transit Score® measures access to public transit. Bike Score® measures the bikeability of any address.
What is a Sound Score Rating?
A Sound Score Rating aggregates noise caused by vehicle traffic, airplane traffic and local sources





