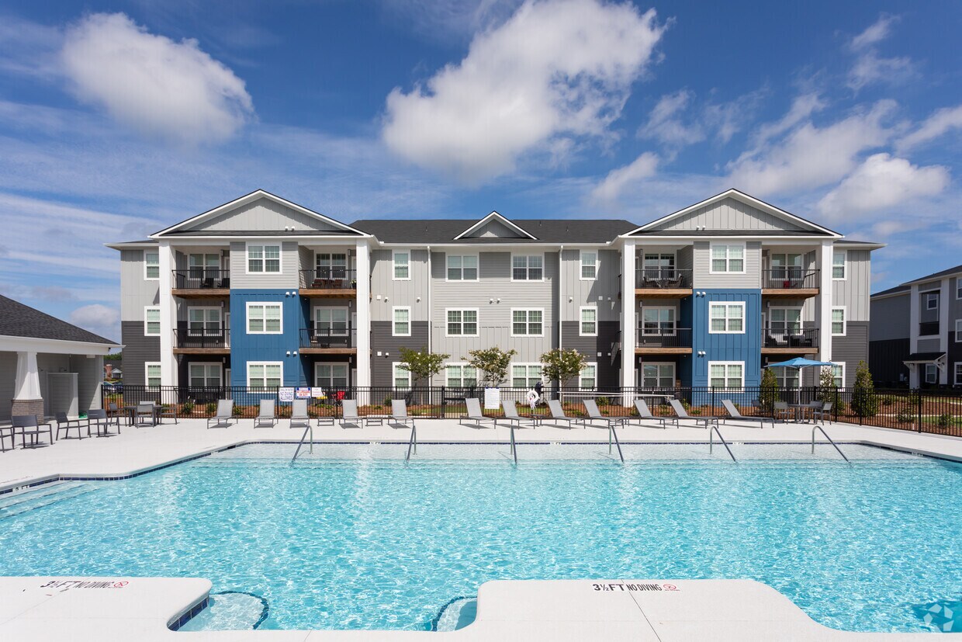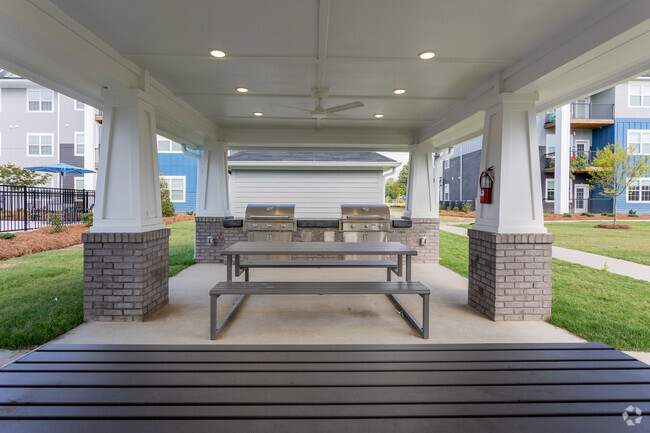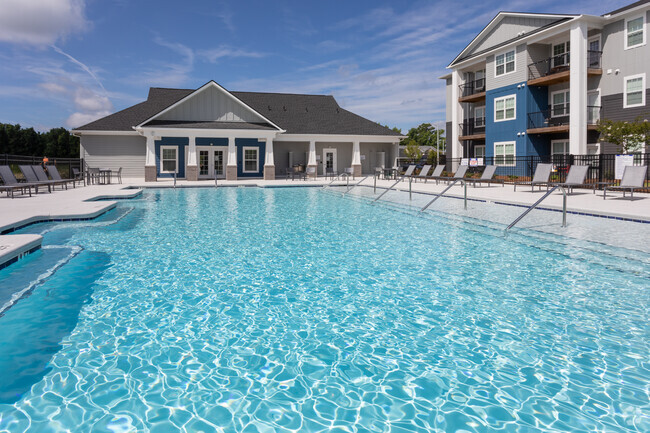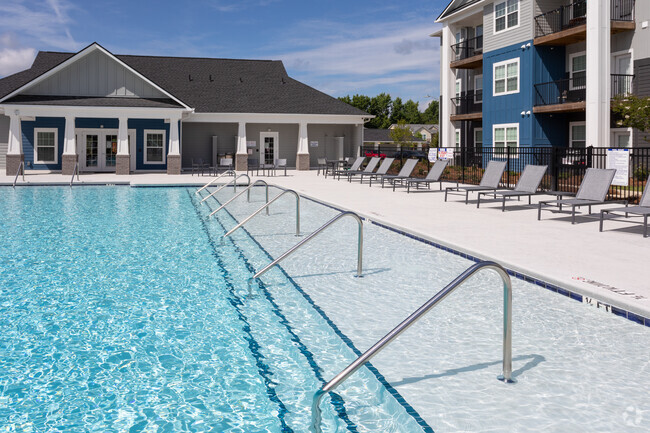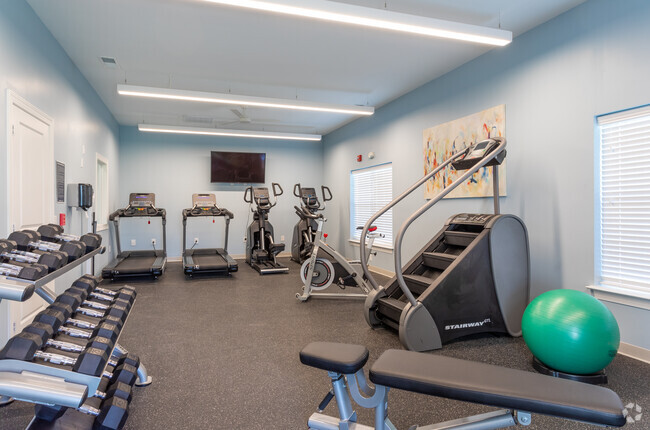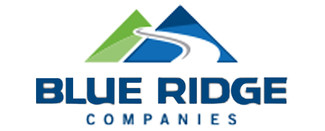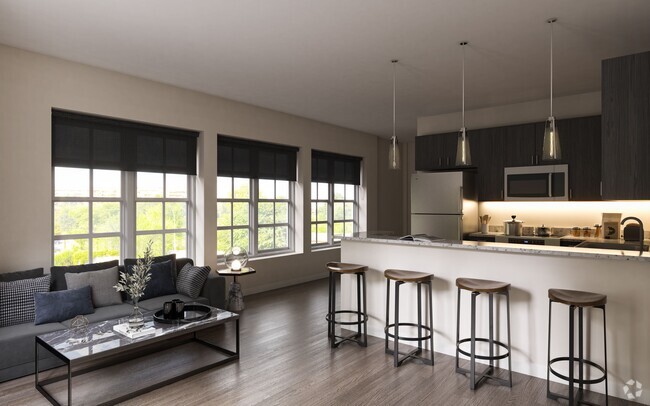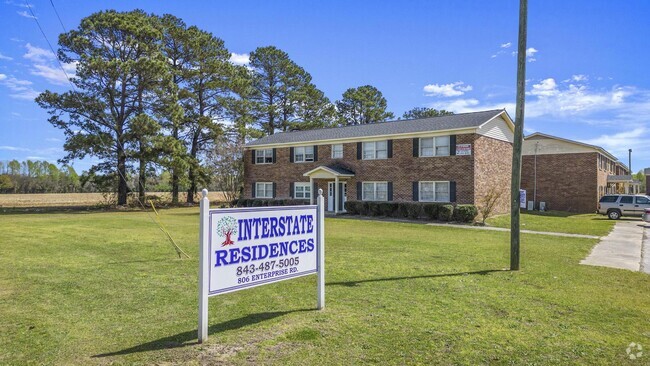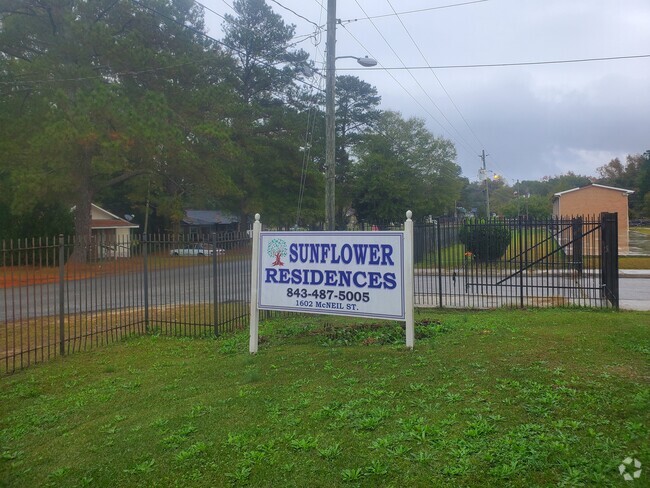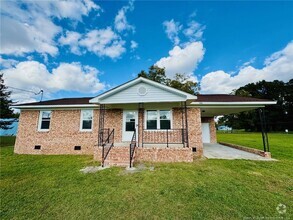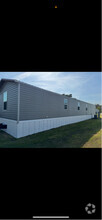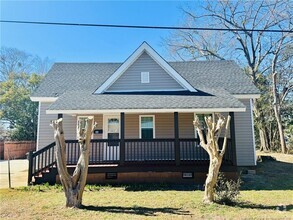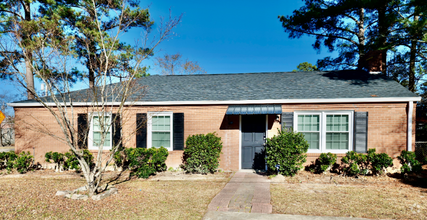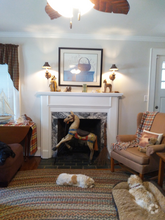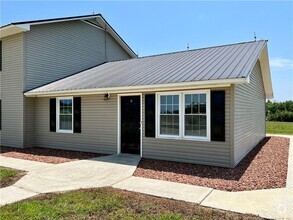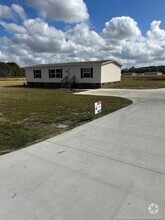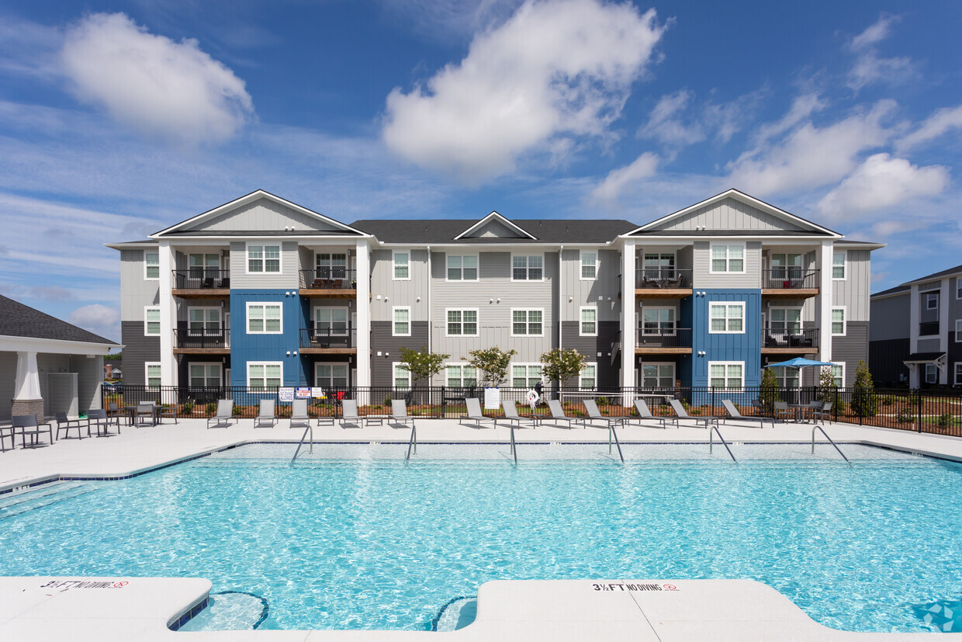-
Monthly Rent
$1,250 - $1,650
-
Bedrooms
1 - 3 bd
-
Bathrooms
1 - 2 ba
-
Square Feet
799 - 1,230 sq ft
Love coming home to The Village at Hunter’s Run located in Pembroke, NC. Here, you will find beautiful one, two, and three-bedroom apartment homes built with a designer's eye including white granite countertops, subway tile backsplash, stainless kitchen appliances, and wood-inspired floors; and let’s not forget about the convenience of having cable and WiFi included. Bring your furry family members (yes, we are pet friendly), take a dip in the sparkling pool, or if you prefer to do a vigorous workout in our state-of-the-art fitness center, we have that too! We look forward to welcoming you home and you’ll love living in your brand new apartment! The Village at Hunter’s Run will be Your Favorite Place to Be!
Pricing & Floor Plans
-
Unit 306price $1,250square feet 799availibility Jul 8
-
Unit 204price $1,250square feet 799availibility Jul 9
-
Unit 206price $1,250square feet 799availibility Aug 8
-
Unit 308price $1,410square feet 1,079availibility Jun 8
-
Unit 302price $1,410square feet 1,079availibility Jun 30
-
Unit 301price $1,650square feet 1,230availibility Now
-
Unit 207price $1,650square feet 1,230availibility Now
-
Unit 307price $1,650square feet 1,230availibility Now
-
Unit 306price $1,250square feet 799availibility Jul 8
-
Unit 204price $1,250square feet 799availibility Jul 9
-
Unit 206price $1,250square feet 799availibility Aug 8
-
Unit 308price $1,410square feet 1,079availibility Jun 8
-
Unit 302price $1,410square feet 1,079availibility Jun 30
-
Unit 301price $1,650square feet 1,230availibility Now
-
Unit 207price $1,650square feet 1,230availibility Now
-
Unit 307price $1,650square feet 1,230availibility Now
About The Village at Hunters Run
Love coming home to The Village at Hunter’s Run located in Pembroke, NC. Here, you will find beautiful one, two, and three-bedroom apartment homes built with a designer's eye including white granite countertops, subway tile backsplash, stainless kitchen appliances, and wood-inspired floors; and let’s not forget about the convenience of having cable and WiFi included. Bring your furry family members (yes, we are pet friendly), take a dip in the sparkling pool, or if you prefer to do a vigorous workout in our state-of-the-art fitness center, we have that too! We look forward to welcoming you home and you’ll love living in your brand new apartment! The Village at Hunter’s Run will be Your Favorite Place to Be!
The Village at Hunters Run is an apartment community located in Robeson County and the 28372 ZIP Code. This area is served by the Public School District Of Robeson County attendance zone.
Unique Features
- Digital Thermostat
- Generous Cabinet Space
- Spacious Closets
- Curved Shower Rods
- Spacious Kitchen with Breakfast Bar and Microwave
- Stainless Appliances
- 24/7 Luxer One Package Center
- Espresso Bean Cabinetry
- Subway Tile Backsplash
- Washer and Dryer Included
- 9 ft. Ceiling
- Cable Included
- Internet Included
- Keyless Smart Locks
- Living Room Ceiling Fan
- Resort-style Pool
- White Granite Countertops
- Wood Inspired Floors
- Complimentary Coffee Bar
- Online Payment Options
- Stainless Kitchen Appliances
- Brushed Nickel Hardware
- Disability Access
- Dishwasher and Disposal
- Garden Tub
- Pet Friendly
- RentPlus - Positive Payment Credit Reporting
- Gooseneck Faucets in Kitchen
- Linen Closets
- Picnic and Grilling Areas
- Pool View
- Resident Social Events
- Double Sink in Main Bathroom
- Fully Equipped Kitchen
- Garage/Storage Available
- Oversized Windows
- Renters Insurance Required
- Self Cleaning Oven and Refrigerator with Ice Maker
Community Amenities
Pool
Fitness Center
Furnished Units Available
Playground
Clubhouse
Recycling
Business Center
Grill
Property Services
- Package Service
- Wi-Fi
- Maintenance on site
- Property Manager on Site
- Furnished Units Available
- Recycling
- Renters Insurance Program
- Online Services
- Planned Social Activities
Shared Community
- Business Center
- Clubhouse
- Breakfast/Coffee Concierge
- Walk-Up
Fitness & Recreation
- Fitness Center
- Pool
- Playground
Outdoor Features
- Sundeck
- Cabana
- Courtyard
- Grill
- Picnic Area
Apartment Features
Washer/Dryer
Air Conditioning
Dishwasher
High Speed Internet Access
Hardwood Floors
Walk-In Closets
Granite Countertops
Microwave
Highlights
- High Speed Internet Access
- Wi-Fi
- Washer/Dryer
- Air Conditioning
- Heating
- Ceiling Fans
- Cable Ready
- Trash Compactor
- Storage Space
- Double Vanities
- Tub/Shower
- Wheelchair Accessible (Rooms)
Kitchen Features & Appliances
- Dishwasher
- Disposal
- Ice Maker
- Granite Countertops
- Stainless Steel Appliances
- Pantry
- Kitchen
- Microwave
- Oven
- Range
- Refrigerator
- Freezer
Model Details
- Hardwood Floors
- Carpet
- Vinyl Flooring
- Dining Room
- Family Room
- Views
- Walk-In Closets
- Linen Closet
- Double Pane Windows
- Window Coverings
- Balcony
- Patio
Fees and Policies
The fees below are based on community-supplied data and may exclude additional fees and utilities.
- One-Time Move-In Fees
-
Administrative Fee$200
-
Application Fee$75
- Dogs Allowed
-
Monthly pet rent$40
-
One time Fee$400
-
Pet Limit3
-
Restrictions:Management has sole discretion to accept or deny any pet(s) with or without cause.
-
Comments:We will authorize support and/or service animals pursuant to the parameters and guidelines established by the Federal Fair Housing Act, HUD regulatory guidelines, and any applicable state and/or local law. Pets must complete a PetScreening applica...
- Cats Allowed
-
Monthly pet rent$40
-
One time Fee$400
-
Pet Limit3
-
Restrictions:Management has sole discretion to accept or deny any pet(s) with or without cause.
-
Comments:We will authorize support and/or service animals pursuant to the parameters and guidelines established by the Federal Fair Housing Act, HUD regulatory guidelines, and any applicable state and/or local law. Pets must complete a PetScreening applica...
- Parking
-
Surface LotPlease call for parking information.--
- Storage Fees
-
Storage Unit$100/mo
Details
Utilities Included
-
Trash Removal
Lease Options
-
Available months 1, 3, 4, 5, 6, 7, 8, 9, 10, 11, 12, 13,
-
Short term lease
Property Information
-
Built in 2020
-
144 units/3 stories
-
Furnished Units Available
- Package Service
- Wi-Fi
- Maintenance on site
- Property Manager on Site
- Furnished Units Available
- Recycling
- Renters Insurance Program
- Online Services
- Planned Social Activities
- Business Center
- Clubhouse
- Breakfast/Coffee Concierge
- Walk-Up
- Sundeck
- Cabana
- Courtyard
- Grill
- Picnic Area
- Fitness Center
- Pool
- Playground
- Digital Thermostat
- Generous Cabinet Space
- Spacious Closets
- Curved Shower Rods
- Spacious Kitchen with Breakfast Bar and Microwave
- Stainless Appliances
- 24/7 Luxer One Package Center
- Espresso Bean Cabinetry
- Subway Tile Backsplash
- Washer and Dryer Included
- 9 ft. Ceiling
- Cable Included
- Internet Included
- Keyless Smart Locks
- Living Room Ceiling Fan
- Resort-style Pool
- White Granite Countertops
- Wood Inspired Floors
- Complimentary Coffee Bar
- Online Payment Options
- Stainless Kitchen Appliances
- Brushed Nickel Hardware
- Disability Access
- Dishwasher and Disposal
- Garden Tub
- Pet Friendly
- RentPlus - Positive Payment Credit Reporting
- Gooseneck Faucets in Kitchen
- Linen Closets
- Picnic and Grilling Areas
- Pool View
- Resident Social Events
- Double Sink in Main Bathroom
- Fully Equipped Kitchen
- Garage/Storage Available
- Oversized Windows
- Renters Insurance Required
- Self Cleaning Oven and Refrigerator with Ice Maker
- High Speed Internet Access
- Wi-Fi
- Washer/Dryer
- Air Conditioning
- Heating
- Ceiling Fans
- Cable Ready
- Trash Compactor
- Storage Space
- Double Vanities
- Tub/Shower
- Wheelchair Accessible (Rooms)
- Dishwasher
- Disposal
- Ice Maker
- Granite Countertops
- Stainless Steel Appliances
- Pantry
- Kitchen
- Microwave
- Oven
- Range
- Refrigerator
- Freezer
- Hardwood Floors
- Carpet
- Vinyl Flooring
- Dining Room
- Family Room
- Views
- Walk-In Closets
- Linen Closet
- Double Pane Windows
- Window Coverings
- Balcony
- Patio
| Monday | 8:30am - 5:30pm |
|---|---|
| Tuesday | 8:30am - 5:30pm |
| Wednesday | 8:30am - 5:30pm |
| Thursday | 8:30am - 5:30pm |
| Friday | 8:30am - 5:30pm |
| Saturday | 10am - 2pm |
| Sunday | Closed |
| Colleges & Universities | Distance | ||
|---|---|---|---|
| Colleges & Universities | Distance | ||
| Drive: | 6 min | 2.8 mi | |
| Drive: | 59 min | 43.1 mi | |
| Drive: | 60 min | 43.8 mi |
 The GreatSchools Rating helps parents compare schools within a state based on a variety of school quality indicators and provides a helpful picture of how effectively each school serves all of its students. Ratings are on a scale of 1 (below average) to 10 (above average) and can include test scores, college readiness, academic progress, advanced courses, equity, discipline and attendance data. We also advise parents to visit schools, consider other information on school performance and programs, and consider family needs as part of the school selection process.
The GreatSchools Rating helps parents compare schools within a state based on a variety of school quality indicators and provides a helpful picture of how effectively each school serves all of its students. Ratings are on a scale of 1 (below average) to 10 (above average) and can include test scores, college readiness, academic progress, advanced courses, equity, discipline and attendance data. We also advise parents to visit schools, consider other information on school performance and programs, and consider family needs as part of the school selection process.
View GreatSchools Rating Methodology
You May Also Like
The Village at Hunters Run has one to three bedrooms with rent ranges from $1,250/mo. to $1,650/mo.
Yes, to view the floor plan in person, please schedule a personal tour.
Similar Rentals Nearby
What Are Walk Score®, Transit Score®, and Bike Score® Ratings?
Walk Score® measures the walkability of any address. Transit Score® measures access to public transit. Bike Score® measures the bikeability of any address.
What is a Sound Score Rating?
A Sound Score Rating aggregates noise caused by vehicle traffic, airplane traffic and local sources
