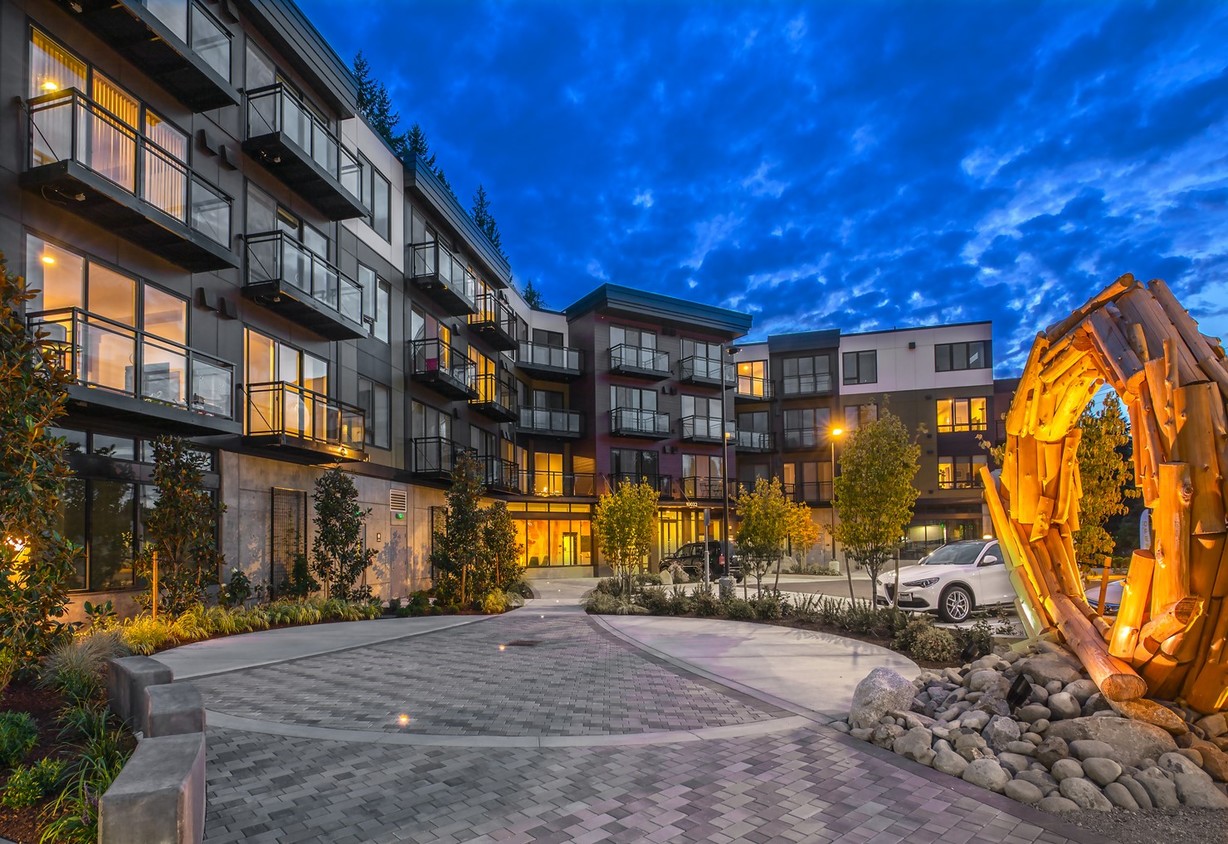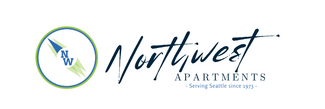Kinect at Shoreline
18807 8th Ave NE,
Shoreline, WA 98155
Studio - 3 Beds $1,597 - $3,779

Bedrooms
Studio - 2 bd
Bathrooms
1 - 2 ba
Square Feet
420 - 815 sq ft

The Village at Westgate is the future of urban living designed so you can live, work and play in the new center of Edmonds surrounded by shopping, inspiring cuisine, and local entertainment within walking distance. Bus routes around the corner offer a direct commute to downtown Seattle, Edmonds-Kingston Ferry, and Lynnwood Transit Center. We are in Westgate Village Shopping Center, which means you have convenient access to a plethora of retail, services, and eateries. The community is comprised of studio, open one, and one & two-bedroom apartment homes with a variety of floor plans. Our distinctive apartments feature floor-to-ceiling windows, high-efficiency stainless steel appliances, slab quartz countertops with backsplash, air-conditioning ports, smart lock keyless entry, washers and dryers, spacious balconies, and luxury vinyl flooring throughout. Residents enjoy an array of community amenities including ButterflyMX smart video callbox, Stratis mobile app with community & apartment access, Luxer One controlled-access package room, fully equipped Peloton & Matrix fitness center, two top floor lounges with an entertainer's kitchen & barbecue area, large screen entertainment center, game room, and laptop bar with free Wi-Fi. Our pet-friendly community also has an outdoor pet area & pet wash, bike storage with a repair station & outdoor bike wash, a controlled-access garage with electric car charging stations, and storage lockers. The Village at Westgate is proud to be LEED Silver certified and is smoke-free, constructed to the highest level of sustainability, providing electricity cost savings, lower carbon emissions, and a healthier environment for you to love where you live.
The Village at Westgate is the future of urban living designed so you can live, work and play in the new center of Edmonds surrounded by shopping, inspiring cuisine, and local entertainment within walking distance. Bus routes around the corner offer a direct commute to downtown Seattle, Edmonds-Kingston Ferry, and Lynnwood Transit Center. We are in Westgate Village Shopping Center, which means you have convenient access to a plethora of retail, services, and eateries. The community is comprised of studio, open one, and one & two-bedroom apartment homes with a variety of floor plans. Our distinctive apartments feature floor-to-ceiling windows, high-efficiency stainless steel appliances, slab quartz countertops with backsplash, air-conditioning ports, smart lock keyless entry, washers and dryers, spacious balconies, and luxury vinyl flooring throughout. Residents enjoy an array of community amenities including ButterflyMX smart video callbox, Stratis mobile app with community & apartment access, Luxer One controlled-access package room, fully equipped Peloton & Matrix fitness center, two top floor lounges with an entertainer's kitchen & barbecue area, large screen entertainment center, game room, and laptop bar with free Wi-Fi. Our pet-friendly community also has an outdoor pet area & pet wash, bike storage with a repair station & outdoor bike wash, a controlled-access garage with electric car charging stations, and storage lockers. The Village at Westgate is proud to be LEED Silver certified and is smoke-free, constructed to the highest level of sustainability, providing electricity cost savings, lower carbon emissions, and a healthier environment for you to love where you live.
The Village at Westgate is an apartment community located in Snohomish County and the 98020 ZIP Code. This area is served by the Edmonds attendance zone.
Fitness Center
Elevator
Roof Terrace
Controlled Access
Recycling
Grill
Gated
Key Fob Entry
Washer/Dryer
Air Conditioning
Dishwasher
High Speed Internet Access
Hardwood Floors
Walk-In Closets
Island Kitchen
Granite Countertops
Edmonds is a small suburban city located fifteen miles north of Seattle on the shore of Puget Sound. While the community serves as home base for many Seattle-area commuters, Edmonds’ thriving Downtown district near the waterfront hosts a huge and diverse mix of businesses. The dining scene incorporates regional favorites like fresh seafood and eclectic international fare, and numerous coffeehouses and neighborhood taverns serve as popular hangouts, largely clustered around the intersection of Main Street and 5th Avenue.
The community values the arts, with numerous downtown galleries and the annual Edmonds Arts Festival and Edmonds Jazz Connection showcasing the area’s creative side. The location is a nature lover’s dream: the Cascade Mountains are practically in your backyard, and ferry service across the sound to Kingston allows you to easily take a day trip to the Olympic Peninsula and explore the stunning Olympic National Park.
Learn more about living in Edmonds| Colleges & Universities | Distance | ||
|---|---|---|---|
| Colleges & Universities | Distance | ||
| Drive: | 9 min | 3.7 mi | |
| Drive: | 11 min | 4.2 mi | |
| Drive: | 16 min | 9.0 mi | |
| Drive: | 21 min | 9.5 mi |
 The GreatSchools Rating helps parents compare schools within a state based on a variety of school quality indicators and provides a helpful picture of how effectively each school serves all of its students. Ratings are on a scale of 1 (below average) to 10 (above average) and can include test scores, college readiness, academic progress, advanced courses, equity, discipline and attendance data. We also advise parents to visit schools, consider other information on school performance and programs, and consider family needs as part of the school selection process.
The GreatSchools Rating helps parents compare schools within a state based on a variety of school quality indicators and provides a helpful picture of how effectively each school serves all of its students. Ratings are on a scale of 1 (below average) to 10 (above average) and can include test scores, college readiness, academic progress, advanced courses, equity, discipline and attendance data. We also advise parents to visit schools, consider other information on school performance and programs, and consider family needs as part of the school selection process.
Transportation options available in Edmonds include Lynnwood City Center, located 4.7 miles from The Village at Westgate. The Village at Westgate is near Seattle Paine Field International, located 11.2 miles or 22 minutes away, and Seattle-Tacoma International, located 29.2 miles or 43 minutes away.
| Transit / Subway | Distance | ||
|---|---|---|---|
| Transit / Subway | Distance | ||
| Drive: | 11 min | 4.7 mi | |
| Drive: | 10 min | 5.1 mi | |
| Drive: | 11 min | 6.3 mi | |
| Drive: | 12 min | 6.6 mi | |
| Drive: | 14 min | 8.6 mi |
| Commuter Rail | Distance | ||
|---|---|---|---|
| Commuter Rail | Distance | ||
|
|
Drive: | 4 min | 1.9 mi |
|
|
Drive: | 28 min | 14.2 mi |
|
|
Drive: | 24 min | 15.9 mi |
|
|
Drive: | 29 min | 17.8 mi |
|
|
Drive: | 38 min | 27.6 mi |
| Airports | Distance | ||
|---|---|---|---|
| Airports | Distance | ||
|
Seattle Paine Field International
|
Drive: | 22 min | 11.2 mi |
|
Seattle-Tacoma International
|
Drive: | 43 min | 29.2 mi |
Time and distance from The Village at Westgate.
| Shopping Centers | Distance | ||
|---|---|---|---|
| Shopping Centers | Distance | ||
| Walk: | 2 min | 0.1 mi | |
| Walk: | 3 min | 0.2 mi | |
| Drive: | 3 min | 1.6 mi |
| Parks and Recreation | Distance | ||
|---|---|---|---|
| Parks and Recreation | Distance | ||
|
Kruckeberg Botanic Garden
|
Drive: | 6 min | 2.3 mi |
|
Richmond Beach Saltwater Park
|
Drive: | 7 min | 2.5 mi |
|
Boeing Creek Park
|
Drive: | 7 min | 2.7 mi |
|
Shoreline Park
|
Drive: | 6 min | 3.1 mi |
|
North City Park
|
Drive: | 9 min | 4.4 mi |
| Hospitals | Distance | ||
|---|---|---|---|
| Hospitals | Distance | ||
| Drive: | 6 min | 2.3 mi | |
| Drive: | 14 min | 8.3 mi | |
| Drive: | 23 min | 11.0 mi |
| Military Bases | Distance | ||
|---|---|---|---|
| Military Bases | Distance | ||
| Drive: | 33 min | 13.2 mi | |
| Drive: | 31 min | 18.5 mi | |
| Drive: | 62 min | 23.3 mi |
What Are Walk Score®, Transit Score®, and Bike Score® Ratings?
Walk Score® measures the walkability of any address. Transit Score® measures access to public transit. Bike Score® measures the bikeability of any address.
What is a Sound Score Rating?
A Sound Score Rating aggregates noise caused by vehicle traffic, airplane traffic and local sources