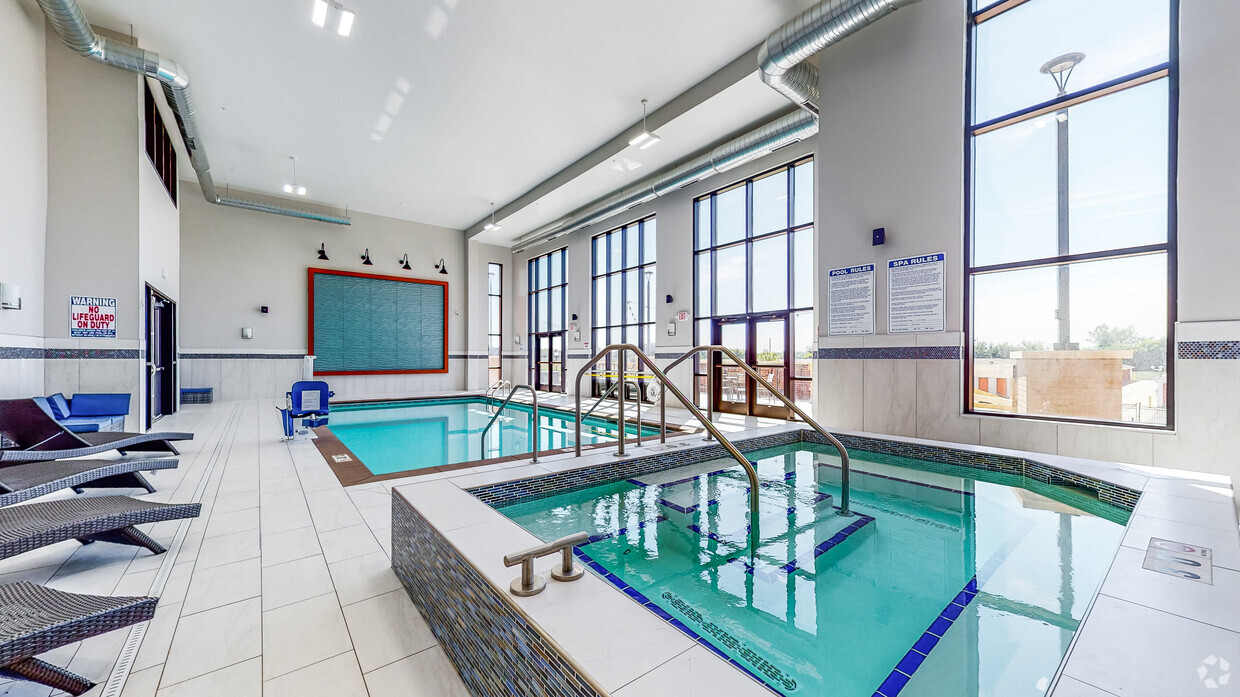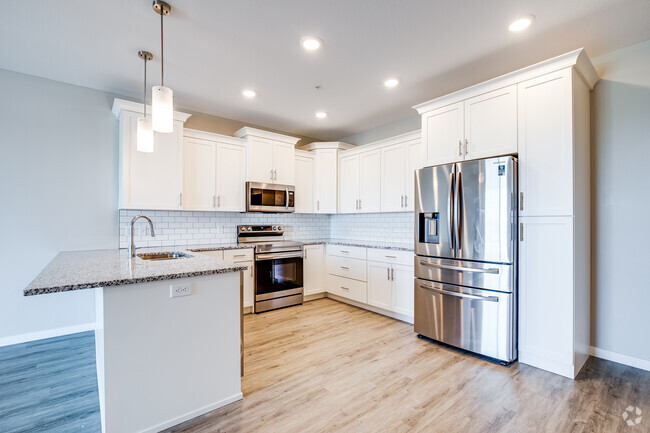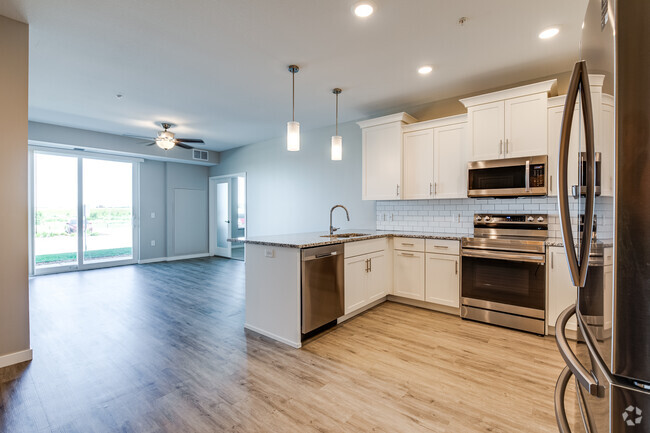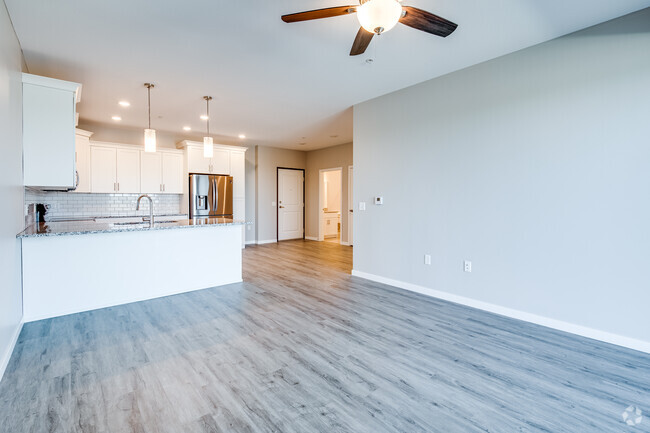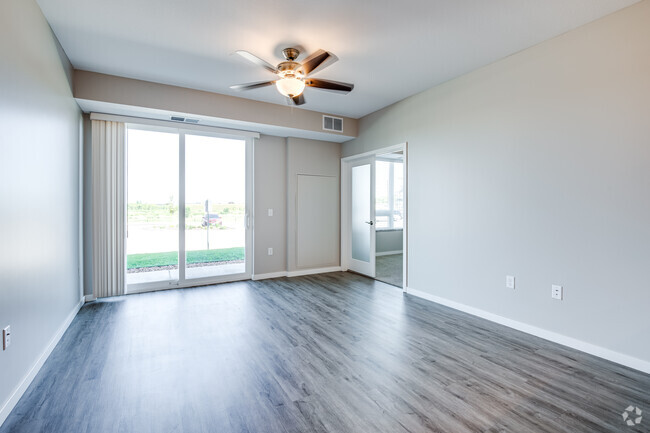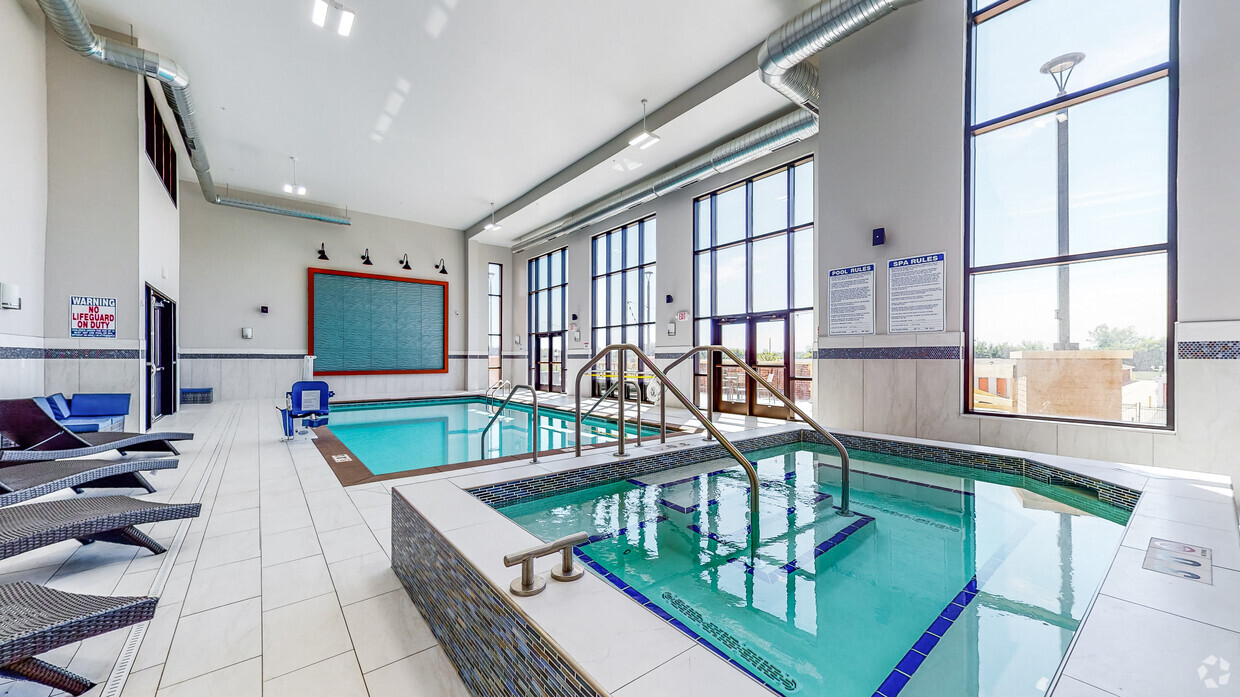-
Monthly Rent
$1,450 - $2,750
-
Bedrooms
1 - 3 bd
-
Bathrooms
1 - 2 ba
-
Square Feet
600 - 1,568 sq ft

The Village of Otsego is a luxury, resort style living community which offers the largest selection of resort style amenities for our residents. We are located off of Hwy 101 in the growing and expanding City of Otsego and within walking distance of Target, Starbucks, Coborn's Marketplace, Caribou, Great Clips and endless restaurant possibilities. Whether you are looking for entertainment, a quiet shopping experience or a name brand store, this location has it all within close proximity. Minutes from I-94 & 494 along with Hwy 10 & 169, means quick, easy access to the entire metro area. Become part of our community today and enjoy your new luxury home! Our amazing community has endless resort style amenities for our residents to enjoy. Some of these include: - Indoor pool - Outdoor patio - State of the art fitness center - Interactive golf simulator - Business and conference center - Community/party rooms - Game room - Outdoor dog park - Dog wash - Walking Trails - Heated parking garage - Pickleball court - Shuffleboard court - Community Gardens - And much much MORE!
Pricing & Floor Plans
-
Unit 330price $1,725square feet 815availibility Jun 1
-
Unit 330price $1,725square feet 815availibility Jun 1
About The Village of Otsego
The Village of Otsego is a luxury, resort style living community which offers the largest selection of resort style amenities for our residents. We are located off of Hwy 101 in the growing and expanding City of Otsego and within walking distance of Target, Starbucks, Coborn's Marketplace, Caribou, Great Clips and endless restaurant possibilities. Whether you are looking for entertainment, a quiet shopping experience or a name brand store, this location has it all within close proximity. Minutes from I-94 & 494 along with Hwy 10 & 169, means quick, easy access to the entire metro area. Become part of our community today and enjoy your new luxury home! Our amazing community has endless resort style amenities for our residents to enjoy. Some of these include: - Indoor pool - Outdoor patio - State of the art fitness center - Interactive golf simulator - Business and conference center - Community/party rooms - Game room - Outdoor dog park - Dog wash - Walking Trails - Heated parking garage - Pickleball court - Shuffleboard court - Community Gardens - And much much MORE!
The Village of Otsego is an apartment community located in Wright County and the 55330 ZIP Code. This area is served by the Elk River attendance zone.
Unique Features
- Game Room
- Theatre
- Indoor Pool
- Rogers
Community Amenities
Pool
Fitness Center
Elevator
Concierge
Playground
Clubhouse
Roof Terrace
Controlled Access
Property Services
- Package Service
- Community-Wide WiFi
- Wi-Fi
- Controlled Access
- Maintenance on site
- Property Manager on Site
- Concierge
- 24 Hour Access
- Trash Pickup - Curbside
- Recycling
- Dry Cleaning Service
- Planned Social Activities
- Guest Apartment
- Pet Care
- Pet Play Area
- Pet Washing Station
- EV Charging
- Car Wash Area
- Key Fob Entry
Shared Community
- Elevator
- Business Center
- Clubhouse
- Lounge
- Multi Use Room
- Breakfast/Coffee Concierge
- Storage Space
- Disposal Chutes
- Conference Rooms
- Corporate Suites
Fitness & Recreation
- Fitness Center
- Hot Tub
- Spa
- Pool
- Playground
- Bicycle Storage
- Tennis Court
- Walking/Biking Trails
- Gameroom
- Media Center/Movie Theatre
- Golf Course
- Pickleball Court
Outdoor Features
- Roof Terrace
- Sundeck
- Courtyard
- Grill
- Pond
- Dog Park
Student Features
- Individual Locking Bedrooms
- Private Bathroom
- Study Lounge
Apartment Features
Washer/Dryer
Air Conditioning
Dishwasher
High Speed Internet Access
Hardwood Floors
Walk-In Closets
Island Kitchen
Granite Countertops
Highlights
- High Speed Internet Access
- Wi-Fi
- Washer/Dryer
- Air Conditioning
- Heating
- Ceiling Fans
- Smoke Free
- Cable Ready
- Satellite TV
- Security System
- Storage Space
- Double Vanities
- Tub/Shower
- Handrails
- Intercom
- Sprinkler System
- Framed Mirrors
- Wheelchair Accessible (Rooms)
Kitchen Features & Appliances
- Dishwasher
- Disposal
- Ice Maker
- Granite Countertops
- Stainless Steel Appliances
- Pantry
- Island Kitchen
- Eat-in Kitchen
- Kitchen
- Microwave
- Oven
- Range
- Refrigerator
- Freezer
- Breakfast Nook
Model Details
- Hardwood Floors
- Carpet
- Tile Floors
- Vinyl Flooring
- Dining Room
- High Ceilings
- Family Room
- Office
- Den
- Views
- Skylights
- Walk-In Closets
- Linen Closet
- Double Pane Windows
- Window Coverings
- Large Bedrooms
- Floor to Ceiling Windows
- Balcony
- Patio
- Porch
- Deck
- Yard
- Lawn
- Garden
Fees and Policies
The fees below are based on community-supplied data and may exclude additional fees and utilities.
- One-Time Move-In Fees
-
Administrative Fee$125
-
Application Fee$50
- Dogs Allowed
-
Monthly pet rent$50
-
Pet deposit$300
-
Weight limit50 lb
-
Pet Limit2
-
Requirements:Pet interview, Spayed/Neutered
-
Restrictions:Breed
- Cats Allowed
-
Monthly pet rent$40
-
Pet deposit$300
-
Weight limit25 lb
-
Pet Limit2
-
Requirements:Pet interview, Spayed/Neutered
- Parking
-
Surface Lot--400 Spaces
-
Garage1 stall included with your unit & additional parking $100per stall--115 Spaces, Assigned Parking
- Storage Fees
-
Storage Unit$75/mo
Details
Utilities Included
-
Water
-
Trash Removal
-
Sewer
Lease Options
-
12 Month
Property Information
-
Built in 2022
-
100 units/3 stories
- Package Service
- Community-Wide WiFi
- Wi-Fi
- Controlled Access
- Maintenance on site
- Property Manager on Site
- Concierge
- 24 Hour Access
- Trash Pickup - Curbside
- Recycling
- Dry Cleaning Service
- Planned Social Activities
- Guest Apartment
- Pet Care
- Pet Play Area
- Pet Washing Station
- EV Charging
- Car Wash Area
- Key Fob Entry
- Elevator
- Business Center
- Clubhouse
- Lounge
- Multi Use Room
- Breakfast/Coffee Concierge
- Storage Space
- Disposal Chutes
- Conference Rooms
- Corporate Suites
- Roof Terrace
- Sundeck
- Courtyard
- Grill
- Pond
- Dog Park
- Fitness Center
- Hot Tub
- Spa
- Pool
- Playground
- Bicycle Storage
- Tennis Court
- Walking/Biking Trails
- Gameroom
- Media Center/Movie Theatre
- Golf Course
- Pickleball Court
- Individual Locking Bedrooms
- Private Bathroom
- Study Lounge
- Game Room
- Theatre
- Indoor Pool
- Rogers
- High Speed Internet Access
- Wi-Fi
- Washer/Dryer
- Air Conditioning
- Heating
- Ceiling Fans
- Smoke Free
- Cable Ready
- Satellite TV
- Security System
- Storage Space
- Double Vanities
- Tub/Shower
- Handrails
- Intercom
- Sprinkler System
- Framed Mirrors
- Wheelchair Accessible (Rooms)
- Dishwasher
- Disposal
- Ice Maker
- Granite Countertops
- Stainless Steel Appliances
- Pantry
- Island Kitchen
- Eat-in Kitchen
- Kitchen
- Microwave
- Oven
- Range
- Refrigerator
- Freezer
- Breakfast Nook
- Hardwood Floors
- Carpet
- Tile Floors
- Vinyl Flooring
- Dining Room
- High Ceilings
- Family Room
- Office
- Den
- Views
- Skylights
- Walk-In Closets
- Linen Closet
- Double Pane Windows
- Window Coverings
- Large Bedrooms
- Floor to Ceiling Windows
- Balcony
- Patio
- Porch
- Deck
- Yard
- Lawn
- Garden
| Monday | By Appointment |
|---|---|
| Tuesday | By Appointment |
| Wednesday | By Appointment |
| Thursday | By Appointment |
| Friday | By Appointment |
| Saturday | By Appointment |
| Sunday | By Appointment |
Wright Far Western Suburbs is a verdant area spanning south of Highway 52, about 40 miles west of Minneapolis. Residents will find that green spaces as well as ponds and lakes dot the area, providing a variety of outdoor recreational opportunities. Like access to nature, Wright Far Western Suburbs’ residents are at an arm’s reach to convenient amenities. Shopping centers and an array of restaurants can be found all throughout town on the major thoroughfares. Thanks to its great location and popular amenities, this neighborhood has a large selection of rentals. Renters will find that the rental choices consist of apartments and single-family homes clustered throughout town in a variety of styles and prices ranging from affordable to moderate.
Learn more about living in Wright Far Western Suburbs| Colleges & Universities | Distance | ||
|---|---|---|---|
| Colleges & Universities | Distance | ||
| Drive: | 23 min | 15.5 mi | |
| Drive: | 26 min | 17.9 mi | |
| Drive: | 36 min | 29.3 mi | |
| Drive: | 40 min | 30.4 mi |
 The GreatSchools Rating helps parents compare schools within a state based on a variety of school quality indicators and provides a helpful picture of how effectively each school serves all of its students. Ratings are on a scale of 1 (below average) to 10 (above average) and can include test scores, college readiness, academic progress, advanced courses, equity, discipline and attendance data. We also advise parents to visit schools, consider other information on school performance and programs, and consider family needs as part of the school selection process.
The GreatSchools Rating helps parents compare schools within a state based on a variety of school quality indicators and provides a helpful picture of how effectively each school serves all of its students. Ratings are on a scale of 1 (below average) to 10 (above average) and can include test scores, college readiness, academic progress, advanced courses, equity, discipline and attendance data. We also advise parents to visit schools, consider other information on school performance and programs, and consider family needs as part of the school selection process.
View GreatSchools Rating Methodology
Transportation options available in Otsego include Target Field Station Platform 2, located 29.7 miles from The Village of Otsego. The Village of Otsego is near Minneapolis-St Paul International/Wold-Chamberlain, located 43.0 miles or 57 minutes away.
| Transit / Subway | Distance | ||
|---|---|---|---|
| Transit / Subway | Distance | ||
| Drive: | 40 min | 29.7 mi | |
|
|
Drive: | 40 min | 29.8 mi |
|
|
Drive: | 40 min | 29.9 mi |
|
|
Drive: | 40 min | 30.0 mi |
|
|
Drive: | 41 min | 30.2 mi |
| Commuter Rail | Distance | ||
|---|---|---|---|
| Commuter Rail | Distance | ||
|
|
Drive: | 6 min | 2.9 mi |
| Drive: | 13 min | 8.5 mi | |
|
|
Drive: | 18 min | 12.8 mi |
|
|
Drive: | 22 min | 12.9 mi |
|
|
Drive: | 21 min | 15.4 mi |
| Airports | Distance | ||
|---|---|---|---|
| Airports | Distance | ||
|
Minneapolis-St Paul International/Wold-Chamberlain
|
Drive: | 57 min | 43.0 mi |
Time and distance from The Village of Otsego.
| Shopping Centers | Distance | ||
|---|---|---|---|
| Shopping Centers | Distance | ||
| Walk: | 8 min | 0.4 mi | |
| Walk: | 18 min | 1.0 mi | |
| Walk: | 19 min | 1.0 mi |
| Parks and Recreation | Distance | ||
|---|---|---|---|
| Parks and Recreation | Distance | ||
|
Oliver Kelley Farm
|
Drive: | 7 min | 4.2 mi |
|
Mississippi West Regional Park
|
Drive: | 13 min | 8.6 mi |
|
Crow-Hassan Park Reserve
|
Drive: | 18 min | 10.3 mi |
|
Rum River Central Regional Park
|
Drive: | 23 min | 11.5 mi |
|
Rum River South County Park
|
Drive: | 17 min | 12.6 mi |
| Hospitals | Distance | ||
|---|---|---|---|
| Hospitals | Distance | ||
| Drive: | 18 min | 13.1 mi |
| Military Bases | Distance | ||
|---|---|---|---|
| Military Bases | Distance | ||
| Drive: | 54 min | 38.5 mi |
Property Ratings at The Village of Otsego
For one year my wife and I called The Village our home. We lived in a 2 bedroom plus den unit. We could not have been more pleased. The owner Eric and the office manager Julie were a joy to deal with and went out of there way to make the complex feel comfortable and homey. The building, grounds and equipment are spotless and very well maintained . We moved because we bought a home this past spring.
The Village of Otsego Photos
-
Indoor Spa
-
The Village Of Otsego - 2BR, 2BA + Den - 1242SF
-
2BR, 2BA + Den - 1242SF - Kitchen
-
2BR, 2BA + Den - 1242SF - Kitchen and Living Room
-
2BR, 2BA + Den - 1242SF - Living Room and Kitchen
-
2BR, 2BA + Den - 1242SF - Living Room
-
Den
-
2BR, 2BA + Den - 1242SF - Bathroom 1
-
2BR, 2BA + Den - 1242SF - Bedroom 1
The Village of Otsego has one to three bedrooms with rent ranges from $1,450/mo. to $2,750/mo.
You can take a virtual tour of The Village of Otsego on Apartments.com.
The Village of Otsego is in Wright Far Western Suburbs in the city of Otsego. Here you’ll find three shopping centers within 1.0 miles of the property. Five parks are within 12.6 miles, including Oliver Kelley Farm, Mississippi West Regional Park, and Crow-Hassan Park Reserve.
What Are Walk Score®, Transit Score®, and Bike Score® Ratings?
Walk Score® measures the walkability of any address. Transit Score® measures access to public transit. Bike Score® measures the bikeability of any address.
What is a Sound Score Rating?
A Sound Score Rating aggregates noise caused by vehicle traffic, airplane traffic and local sources
