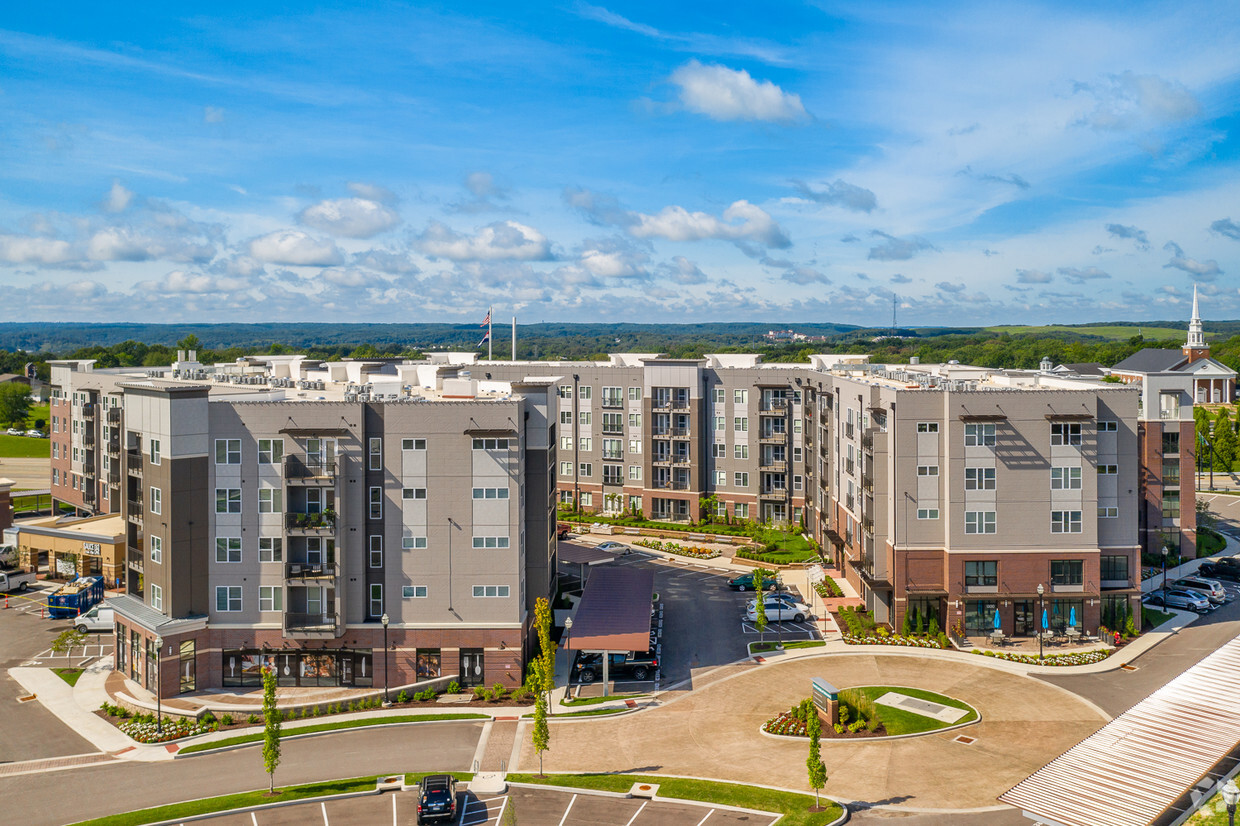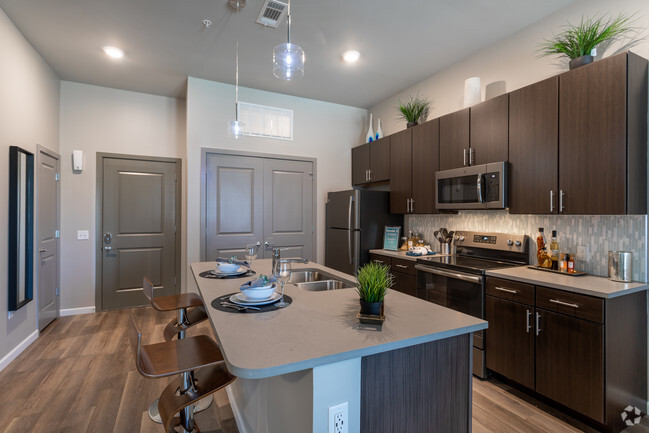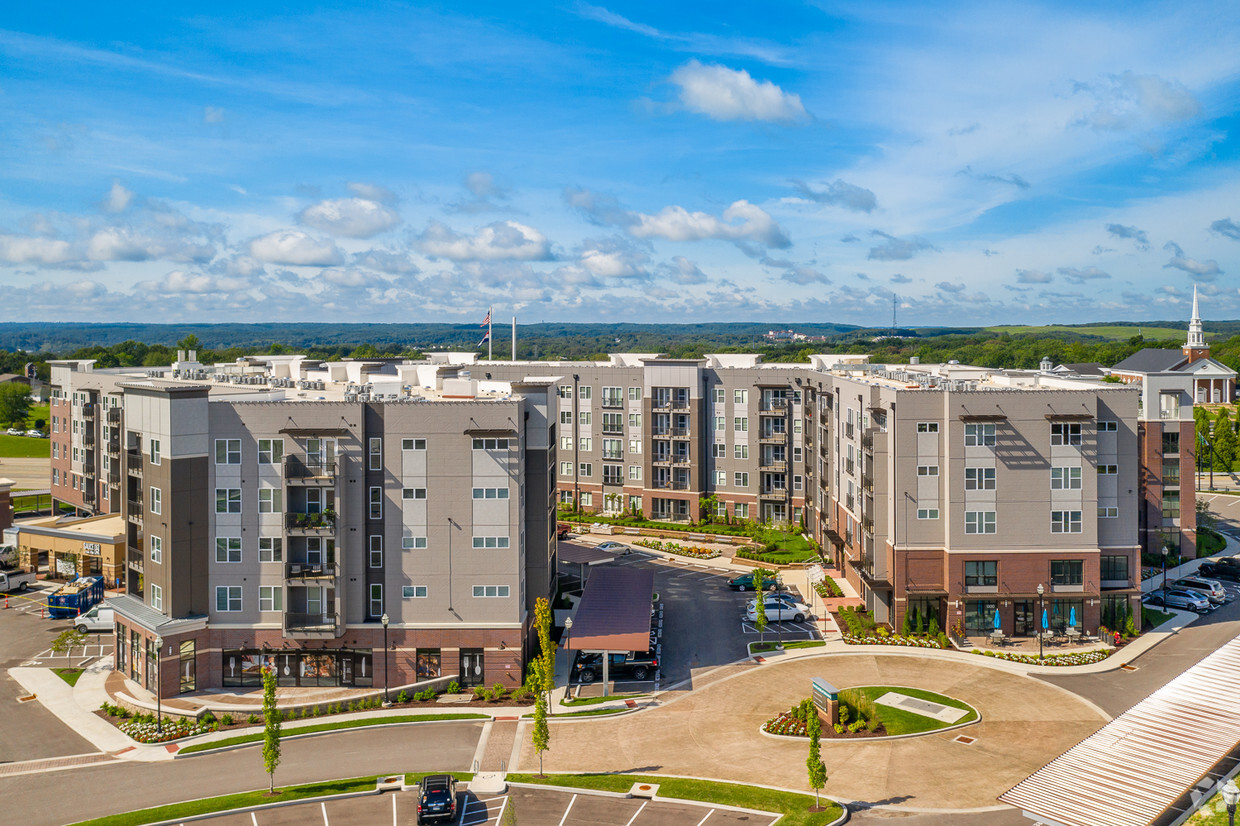
-
Monthly Rent
$1,526 - $2,560
-
Bedrooms
1 - 2 bd
-
Bathrooms
1 - 2 ba
-
Square Feet
657 - 1,159 sq ft

Live your best life at The Villages of Twin Oaks thanks to interiors that ensure comfort and common areas that deliver memorable experiences. Your first step is to choose your favorite out of our one, two, and three-bedroom layouts that range between 657 and 1,385 square feet. Inside these Twin Oaks, MO, apartments, you will have finishes like wood-style plank flooring, plush carpeting, contemporary slate appliances, and granite countertops that add a premium feel to your home. Also, full-sized washer/dryer sets make doing laundry carefree, smart technology provides a modern edge, and the patios/balconies will become your favorite outdoor retreat.Beyond your doorstep, the best that Twin Oaks has to offer is at your fingertips. I-44, Hwy 141, and Big Bend Rd are your gateways to top employers like Boeing and Edward Jones HQ, as well as educational institutions like Saint Louis University, Valley Park Elementary, Valley Park Middle, and Valley Park Sr. High. Entertainment options, top eateries, and stunning parks are also in proximity find out more on the Maps page!Should you want to see everything in person, contact us today for a tour!
Pricing & Floor Plans
-
Unit 203price $1,526square feet 657availibility Now
-
Unit 303price $1,536square feet 657availibility Jun 27
-
Unit 222price $1,784square feet 815availibility Aug 22
-
Unit 523price $2,560square feet 1,159availibility May 9
-
Unit 544price $2,023square feet 971availibility Aug 8
-
Unit 203price $1,526square feet 657availibility Now
-
Unit 303price $1,536square feet 657availibility Jun 27
-
Unit 222price $1,784square feet 815availibility Aug 22
-
Unit 523price $2,560square feet 1,159availibility May 9
-
Unit 544price $2,023square feet 971availibility Aug 8
Select a unit to view pricing & availability
About The Villages of Twin Oaks
Live your best life at The Villages of Twin Oaks thanks to interiors that ensure comfort and common areas that deliver memorable experiences. Your first step is to choose your favorite out of our one, two, and three-bedroom layouts that range between 657 and 1,385 square feet. Inside these Twin Oaks, MO, apartments, you will have finishes like wood-style plank flooring, plush carpeting, contemporary slate appliances, and granite countertops that add a premium feel to your home. Also, full-sized washer/dryer sets make doing laundry carefree, smart technology provides a modern edge, and the patios/balconies will become your favorite outdoor retreat.Beyond your doorstep, the best that Twin Oaks has to offer is at your fingertips. I-44, Hwy 141, and Big Bend Rd are your gateways to top employers like Boeing and Edward Jones HQ, as well as educational institutions like Saint Louis University, Valley Park Elementary, Valley Park Middle, and Valley Park Sr. High. Entertainment options, top eateries, and stunning parks are also in proximity find out more on the Maps page!Should you want to see everything in person, contact us today for a tour!
The Villages of Twin Oaks is an apartment community located in St. Louis County and the 63021 ZIP Code. This area is served by the Valley Park attendance zone.
Unique Features
- Modern, Tiled Backsplash
- Resident Social Events
- Contemporary Window Treatments
- Onsite 24-hour Emergency Maintenance
- Open Floorplans with Upscale Finishes
- Up to Date Social Media Wall
- Wood Style Plank Flooring
- Party Room
- Sleek, Contemporary Faucets
- Assigned Carports Available
- Sun Drenched Pooldeck with Pergola
- Yoga Studio
- Guest Suite
- Oversized Bathtubs
- Smoke & Vape Free
- Upgraded Lighting & Hardware Packages
- Beautiful Quartz Countertops
- Full Sized Washer/Dryer
- Contemporary Slate Appliances
- Cyber Café featuring Specialty Coffee Bar
- Rooftop Pool Lounge
- Smart Technology Apartments
- Patio/Balcony/Juliette
- Plush Carpeting in Bedrooms
- Steps Away to Dining and Shops
Community Amenities
Pool
Fitness Center
Elevator
Clubhouse
Controlled Access
Recycling
Business Center
Grill
Property Services
- Package Service
- Wi-Fi
- Controlled Access
- Maintenance on site
- Property Manager on Site
- On-Site Retail
- Recycling
- Planned Social Activities
- Guest Apartment
- Key Fob Entry
Shared Community
- Elevator
- Business Center
- Clubhouse
- Lounge
- Storage Space
- Disposal Chutes
Fitness & Recreation
- Fitness Center
- Hot Tub
- Pool
Outdoor Features
- Sundeck
- Grill
- Picnic Area
Apartment Features
Washer/Dryer
Air Conditioning
Dishwasher
High Speed Internet Access
Walk-In Closets
Island Kitchen
Microwave
Refrigerator
Highlights
- High Speed Internet Access
- Washer/Dryer
- Air Conditioning
- Heating
- Smoke Free
- Cable Ready
- Sprinkler System
Kitchen Features & Appliances
- Dishwasher
- Disposal
- Ice Maker
- Island Kitchen
- Kitchen
- Microwave
- Oven
- Range
- Refrigerator
- Quartz Countertops
Model Details
- Carpet
- Vinyl Flooring
- Office
- Walk-In Closets
- Window Coverings
- Balcony
- Patio
Fees and Policies
The fees below are based on community-supplied data and may exclude additional fees and utilities.
- One-Time Move-In Fees
-
Administrative Fee$250
-
Application Fee$75
- Dogs Allowed
-
Monthly pet rent$50
-
One time Fee$350
-
Pet deposit$0
-
Pet Limit2
-
Comments:$150 pet fee for 2nd pet $25 monthly pet rent, for 2nd pet 2 pets maximum per apartment
- Cats Allowed
-
Monthly pet rent$50
-
One time Fee$350
-
Pet deposit$0
-
Pet Limit2
-
Comments:$150 pet fee for 2nd pet $25 monthly pet rent, for 2nd pet 2 pets maximum per apartment
- Parking
-
CoveredReserved Carport Parking$50/mo
-
OtherUnreserved Parking--
-
GarageReserved Garage Parking$85/mo
- Storage Fees
-
Storage Unit$20/mo
Details
Lease Options
-
12, 13, 14, 15, 16, 17, 18, 19, 20, 21, 22, 23, 24
Property Information
-
Built in 2018
-
219 units/5 stories
- Package Service
- Wi-Fi
- Controlled Access
- Maintenance on site
- Property Manager on Site
- On-Site Retail
- Recycling
- Planned Social Activities
- Guest Apartment
- Key Fob Entry
- Elevator
- Business Center
- Clubhouse
- Lounge
- Storage Space
- Disposal Chutes
- Sundeck
- Grill
- Picnic Area
- Fitness Center
- Hot Tub
- Pool
- Modern, Tiled Backsplash
- Resident Social Events
- Contemporary Window Treatments
- Onsite 24-hour Emergency Maintenance
- Open Floorplans with Upscale Finishes
- Up to Date Social Media Wall
- Wood Style Plank Flooring
- Party Room
- Sleek, Contemporary Faucets
- Assigned Carports Available
- Sun Drenched Pooldeck with Pergola
- Yoga Studio
- Guest Suite
- Oversized Bathtubs
- Smoke & Vape Free
- Upgraded Lighting & Hardware Packages
- Beautiful Quartz Countertops
- Full Sized Washer/Dryer
- Contemporary Slate Appliances
- Cyber Café featuring Specialty Coffee Bar
- Rooftop Pool Lounge
- Smart Technology Apartments
- Patio/Balcony/Juliette
- Plush Carpeting in Bedrooms
- Steps Away to Dining and Shops
- High Speed Internet Access
- Washer/Dryer
- Air Conditioning
- Heating
- Smoke Free
- Cable Ready
- Sprinkler System
- Dishwasher
- Disposal
- Ice Maker
- Island Kitchen
- Kitchen
- Microwave
- Oven
- Range
- Refrigerator
- Quartz Countertops
- Carpet
- Vinyl Flooring
- Office
- Walk-In Closets
- Window Coverings
- Balcony
- Patio
| Monday | 9am - 5pm |
|---|---|
| Tuesday | 9am - 5pm |
| Wednesday | 9am - 5pm |
| Thursday | 9am - 5pm |
| Friday | 9am - 5pm |
| Saturday | Closed |
| Sunday | Closed |
Ballwin is situated about 20 miles southwest of Downtown Saint Louis, but this terrific city is much more than a suburb. Surrounded by parks and greenspace and offering wooded, attractive neighborhoods, it’s easy to see why Ballwin often appears on “best cities” lists. In addition to its top-rated school districts and proximity to five universities and colleges, including Washington University in St. Louis and St. Louis University, Ballwin is home to a public golf course, the Pointe of Ballwin Commons community center, and the North Pointe aquatic center.
You’ll find five parks in Ballwin, making it easy to find an apartment within walking distance to at least one. The Pointe is a 12-acre park with a pavilion and a playground, while Holloway Park is next to the Aquatic Center and includes tennis courts, pickleball courts, a playground, and a pavilion.
Learn more about living in Ballwin| Colleges & Universities | Distance | ||
|---|---|---|---|
| Colleges & Universities | Distance | ||
| Drive: | 12 min | 4.7 mi | |
| Drive: | 13 min | 6.2 mi | |
| Drive: | 12 min | 6.9 mi | |
| Drive: | 16 min | 8.7 mi |
 The GreatSchools Rating helps parents compare schools within a state based on a variety of school quality indicators and provides a helpful picture of how effectively each school serves all of its students. Ratings are on a scale of 1 (below average) to 10 (above average) and can include test scores, college readiness, academic progress, advanced courses, equity, discipline and attendance data. We also advise parents to visit schools, consider other information on school performance and programs, and consider family needs as part of the school selection process.
The GreatSchools Rating helps parents compare schools within a state based on a variety of school quality indicators and provides a helpful picture of how effectively each school serves all of its students. Ratings are on a scale of 1 (below average) to 10 (above average) and can include test scores, college readiness, academic progress, advanced courses, equity, discipline and attendance data. We also advise parents to visit schools, consider other information on school performance and programs, and consider family needs as part of the school selection process.
View GreatSchools Rating Methodology
The Villages of Twin Oaks Photos
-
-
Pool
-
1BR, 1BA - 657 SF Model
-
1BR, 1BA - 657 SF Model
-
1BR, 1BA - 657 SF Model
-
1BR, 1BA - 657 SF Model
-
1BR, 1BA - 657 SF Model
-
1BR, 1BA - 657 SF Model
-
2BR, 2BA - 971 SF Model
Models
-
1 Bedroom
-
1 Bedroom
-
2 Bedrooms
-
2 Bedrooms
Nearby Apartments
Within 50 Miles of The Villages of Twin Oaks
The Villages of Twin Oaks has one to two bedrooms with rent ranges from $1,526/mo. to $2,560/mo.
You can take a virtual tour of The Villages of Twin Oaks on Apartments.com.
The Villages of Twin Oaks is in the city of Ballwin. Here you’ll find three shopping centers within 0.3 mile of the property.Five parks are within 8.7 miles, including Queeny County Park, Castlewood State Park, and World Bird Sanctuary.
What Are Walk Score®, Transit Score®, and Bike Score® Ratings?
Walk Score® measures the walkability of any address. Transit Score® measures access to public transit. Bike Score® measures the bikeability of any address.
What is a Sound Score Rating?
A Sound Score Rating aggregates noise caused by vehicle traffic, airplane traffic and local sources







