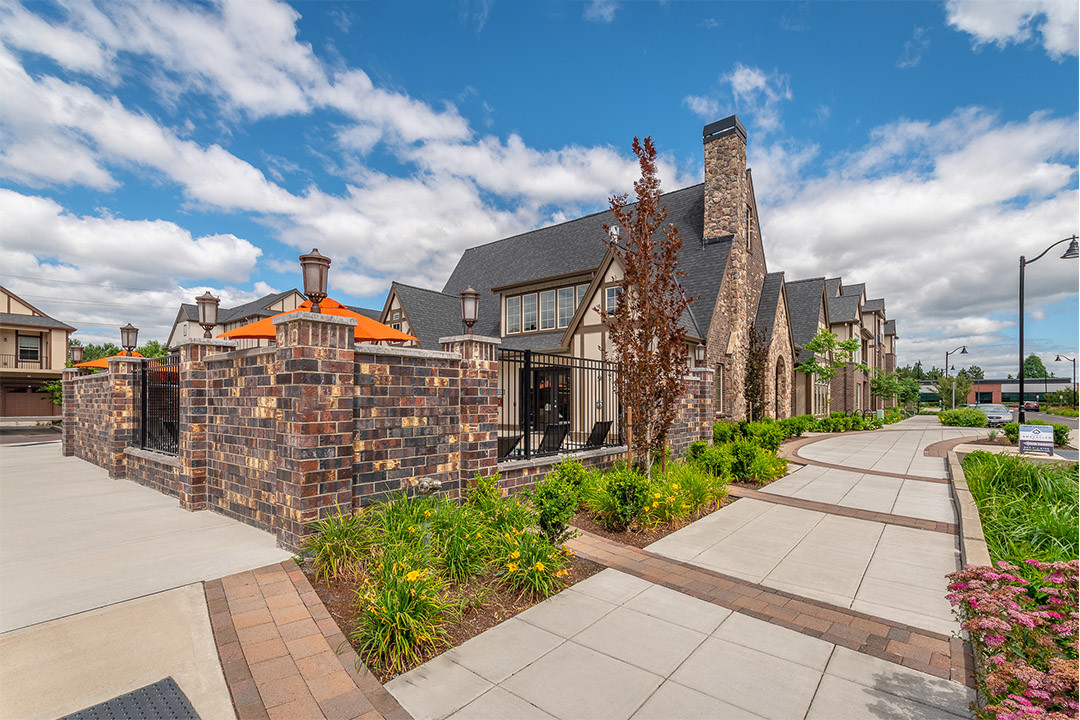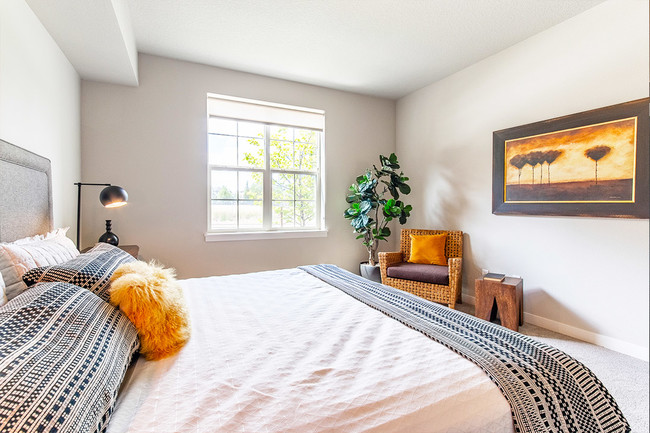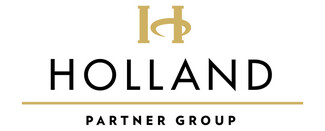-
Monthly Rent
$1,621 - $4,177
-
Bedrooms
1 - 3 bd
-
Bathrooms
1 - 2 ba
-
Square Feet
682 - 1,390 sq ft
Pricing & Floor Plans
-
Unit C1-208price $1,621square feet 682availibility Now
-
Unit D2-313price $1,641square feet 682availibility Now
-
Unit D3-205price $1,626square feet 818availibility Now
-
Unit D2-206price $1,686square feet 692availibility Now
-
Unit C2-306price Call for Rentsquare feet 692availibility Now
-
Unit C2-307price $1,766square feet 809availibility Now
-
Unit D1-219price $1,786square feet 763availibility Now
-
Unit C2-204price $1,816square feet 832availibility Now
-
Unit B2-127price $1,901square feet 881availibility May 13
-
Unit C1-324price $1,706square feet 708availibility May 24
-
Unit C3-107price $1,776square feet 818availibility Jun 22
-
Unit D3-309price $1,889square feet 1,112availibility Now
-
Unit D3-209price $1,924square feet 1,112availibility Jun 7
-
Unit A1-214price $2,059square feet 1,065availibility Now
-
Unit D3-204price $1,939square feet 1,065availibility May 2
-
Unit B2-214price $2,019square feet 1,065availibility May 7
-
Unit B1-109price $2,019square feet 881availibility Now
-
Unit B1-220price $2,069square feet 1,072availibility Now
-
Unit C2-316price $2,144square feet 1,144availibility Now
-
Unit C2-200price $2,144square feet 1,144availibility Now
-
Unit B1-311price $2,059square feet 1,090availibility May 5
-
Unit D3-307price $2,615square feet 1,359availibility May 7
-
Unit C1-208price $1,621square feet 682availibility Now
-
Unit D2-313price $1,641square feet 682availibility Now
-
Unit D3-205price $1,626square feet 818availibility Now
-
Unit D2-206price $1,686square feet 692availibility Now
-
Unit C2-306price Call for Rentsquare feet 692availibility Now
-
Unit C2-307price $1,766square feet 809availibility Now
-
Unit D1-219price $1,786square feet 763availibility Now
-
Unit C2-204price $1,816square feet 832availibility Now
-
Unit B2-127price $1,901square feet 881availibility May 13
-
Unit C1-324price $1,706square feet 708availibility May 24
-
Unit C3-107price $1,776square feet 818availibility Jun 22
-
Unit D3-309price $1,889square feet 1,112availibility Now
-
Unit D3-209price $1,924square feet 1,112availibility Jun 7
-
Unit A1-214price $2,059square feet 1,065availibility Now
-
Unit D3-204price $1,939square feet 1,065availibility May 2
-
Unit B2-214price $2,019square feet 1,065availibility May 7
-
Unit B1-109price $2,019square feet 881availibility Now
-
Unit B1-220price $2,069square feet 1,072availibility Now
-
Unit C2-316price $2,144square feet 1,144availibility Now
-
Unit C2-200price $2,144square feet 1,144availibility Now
-
Unit B1-311price $2,059square feet 1,090availibility May 5
-
Unit D3-307price $2,615square feet 1,359availibility May 7
About The Villas at Amberglen West
European-Style Village on the Doorstep of a Dynamic City. Villas at Amberglen West is a stunning European-style village tucked away in the hottest part of Hillsboro, Oregon, where the incomparable Pacific Northwest meets the thriving Portland metropolis. This community is the epitome of thoughtfulness, elegance and grace, where the enduring comforts of refined living are elevated to something that is both delightfully modern and yet filled with old world charm and beauty. Our leasing office is open for in-person tours by appointment or walk-in. Schedule yours today! Contact us today for our current specials! Disclaimer: Rental rates, availability, lease terms, deposits, apartment features and specials are subject to change without notice. Prices and availability subject to change without notice. Rate is finalized at time of paid deposit.
The Villas at Amberglen West is an apartment community located in Washington County and the 97006 ZIP Code. This area is served by the Beaverton School District 48j attendance zone.
Unique Features
- Carpet in Bedrooms
- Carports and Garages Available
- Temperature Controlled
- Tile Backsplash In Kitchen
- Large Closets
- Near to MAX Light Rail and Streets of Tanasbourne
- Ceiling Fan
- Free Bike Storage
- Night Patrol
- Carport
- Free Secured Bike Storage
- Off Street Parking
- Walk-In Closets
- Walk-in Closets with Built-in Shelves
- 24 Hour Fitness Center
- Carpeting
- Efficient Appliances
- Extra Storage
- Vinyl Flooring in Living Room
- Bike Racks
- TVs and Fireplace in Clubhouse
- Air Conditioner
- Garages and Storage for Rent
- Media Room
- Patio/Balcony
- Quartz Countertops & Tile Backsplash
- Wheelchair Access
- Clubhouse with TV Lounge, Kitchen and Fireplace
- Full Kitchen in Clubhouse
- Only 12 Miles from Downtown Portland
- Secured Access
- Secured Access and Onsite Maintenance
- Secured Bike Storage Included
Community Amenities
Pool
Fitness Center
Elevator
Clubhouse
- Package Service
- Controlled Access
- Maintenance on site
- Property Manager on Site
- Recycling
- Online Services
- Guest Apartment
- Public Transportation
- Elevator
- Clubhouse
- Lounge
- Fitness Center
- Pool
- Bicycle Storage
- Gated
Apartment Features
Washer/Dryer
Air Conditioning
Dishwasher
High Speed Internet Access
Walk-In Closets
Island Kitchen
Granite Countertops
Microwave
Highlights
- High Speed Internet Access
- Washer/Dryer
- Air Conditioning
- Heating
- Ceiling Fans
- Smoke Free
- Cable Ready
- Storage Space
- Tub/Shower
- Fireplace
Kitchen Features & Appliances
- Dishwasher
- Disposal
- Granite Countertops
- Stainless Steel Appliances
- Pantry
- Island Kitchen
- Kitchen
- Microwave
- Range
- Refrigerator
- Quartz Countertops
Model Details
- Carpet
- Vinyl Flooring
- Office
- Vaulted Ceiling
- Walk-In Closets
- Window Coverings
- Large Bedrooms
- Balcony
- Patio
Fees and Policies
The fees below are based on community-supplied data and may exclude additional fees and utilities.
- One-Time Move-In Fees
-
Application Fee$41
- Dogs Allowed
-
Monthly pet rent$25
-
One time Fee$0
-
Pet deposit$300
-
Weight limit200 lb
-
Pet Limit2
-
Restrictions:Restricted breeds that may not visit or be maintained in the Leased Premises include, but are not limited to, the following: Pit Bulls Rottweilers Presa Canario German Shepherds Huskies Malamutes Dobermans Chowchows St. Bernards Great Danes Akitas Terriers (Staffordshire) American Bull Dog Karelian Bear Dog Any hybrid or mixed breed of one of the aforementioned breeds
- Cats Allowed
-
Monthly pet rent$25
-
One time Fee$0
-
Pet deposit$300
-
Weight limit--
-
Pet Limit2
- Parking
-
Surface Lot--
-
Garage$80/moAssigned Parking
-
Covered$45/moAssigned Parking
- Storage Fees
-
Storage Unit$25/mo
Details
Lease Options
-
7, 8, 9, 10, 11, 12, 13, 14, 15, 16, 17, 18
Property Information
-
Built in 2016
-
396 units/3 stories
- Package Service
- Controlled Access
- Maintenance on site
- Property Manager on Site
- Recycling
- Online Services
- Guest Apartment
- Public Transportation
- Elevator
- Clubhouse
- Lounge
- Gated
- Fitness Center
- Pool
- Bicycle Storage
- Carpet in Bedrooms
- Carports and Garages Available
- Temperature Controlled
- Tile Backsplash In Kitchen
- Large Closets
- Near to MAX Light Rail and Streets of Tanasbourne
- Ceiling Fan
- Free Bike Storage
- Night Patrol
- Carport
- Free Secured Bike Storage
- Off Street Parking
- Walk-In Closets
- Walk-in Closets with Built-in Shelves
- 24 Hour Fitness Center
- Carpeting
- Efficient Appliances
- Extra Storage
- Vinyl Flooring in Living Room
- Bike Racks
- TVs and Fireplace in Clubhouse
- Air Conditioner
- Garages and Storage for Rent
- Media Room
- Patio/Balcony
- Quartz Countertops & Tile Backsplash
- Wheelchair Access
- Clubhouse with TV Lounge, Kitchen and Fireplace
- Full Kitchen in Clubhouse
- Only 12 Miles from Downtown Portland
- Secured Access
- Secured Access and Onsite Maintenance
- Secured Bike Storage Included
- High Speed Internet Access
- Washer/Dryer
- Air Conditioning
- Heating
- Ceiling Fans
- Smoke Free
- Cable Ready
- Storage Space
- Tub/Shower
- Fireplace
- Dishwasher
- Disposal
- Granite Countertops
- Stainless Steel Appliances
- Pantry
- Island Kitchen
- Kitchen
- Microwave
- Range
- Refrigerator
- Quartz Countertops
- Carpet
- Vinyl Flooring
- Office
- Vaulted Ceiling
- Walk-In Closets
- Window Coverings
- Large Bedrooms
- Balcony
- Patio
| Monday | 10am - 6pm |
|---|---|
| Tuesday | 10am - 6pm |
| Wednesday | 10am - 6pm |
| Thursday | 10am - 6pm |
| Friday | 10am - 6pm |
| Saturday | 10am - 5pm |
| Sunday | 10am - 5pm |
Sommerset West-Elmonica South is a small neighborhood that sits between Portland's popular Hillsboro and Beaverton suburbs. Located in the Tualatin Valley, just 11 miles west of Downtown Portland, Sommerset West-Elmonica South combines the best amenities of both Hillsboro and Beaverton.
Hillsboro is the center of Portland's "Silicon Forest," aptly named for the many high-tech companies based there. Beaverton is slightly larger than Hillsboro and is home to the Nike world headquarters. Sommerset West-Elmonica South is a popular residential choice because of the easy commute to the city as well as the bustling tech scene. Residents enjoy a wide variety of apartments and houses available for rent in this picturesque locale.
Learn more about living in Sommerset West-Elmonica South| Colleges & Universities | Distance | ||
|---|---|---|---|
| Colleges & Universities | Distance | ||
| Walk: | 9 min | 0.5 mi | |
| Drive: | 10 min | 4.1 mi | |
| Drive: | 12 min | 5.5 mi | |
| Drive: | 31 min | 14.1 mi |
 The GreatSchools Rating helps parents compare schools within a state based on a variety of school quality indicators and provides a helpful picture of how effectively each school serves all of its students. Ratings are on a scale of 1 (below average) to 10 (above average) and can include test scores, college readiness, academic progress, advanced courses, equity, discipline and attendance data. We also advise parents to visit schools, consider other information on school performance and programs, and consider family needs as part of the school selection process.
The GreatSchools Rating helps parents compare schools within a state based on a variety of school quality indicators and provides a helpful picture of how effectively each school serves all of its students. Ratings are on a scale of 1 (below average) to 10 (above average) and can include test scores, college readiness, academic progress, advanced courses, equity, discipline and attendance data. We also advise parents to visit schools, consider other information on school performance and programs, and consider family needs as part of the school selection process.
View GreatSchools Rating Methodology
Transportation options available in Hillsboro include Quatama/Nw 205Th Avenue, located 0.5 mile from The Villas at Amberglen West. The Villas at Amberglen West is near Portland International, located 24.8 miles or 40 minutes away.
| Transit / Subway | Distance | ||
|---|---|---|---|
| Transit / Subway | Distance | ||
|
|
Walk: | 8 min | 0.5 mi |
|
|
Drive: | 4 min | 1.8 mi |
|
|
Drive: | 4 min | 1.9 mi |
|
|
Drive: | 7 min | 3.1 mi |
|
|
Drive: | 6 min | 3.2 mi |
| Commuter Rail | Distance | ||
|---|---|---|---|
| Commuter Rail | Distance | ||
|
|
Drive: | 13 min | 6.2 mi |
|
|
Drive: | 16 min | 8.7 mi |
|
|
Drive: | 22 min | 11.9 mi |
|
|
Drive: | 22 min | 12.4 mi |
|
|
Drive: | 26 min | 15.5 mi |
| Airports | Distance | ||
|---|---|---|---|
| Airports | Distance | ||
|
Portland International
|
Drive: | 40 min | 24.8 mi |
Time and distance from The Villas at Amberglen West.
| Shopping Centers | Distance | ||
|---|---|---|---|
| Shopping Centers | Distance | ||
| Walk: | 14 min | 0.8 mi | |
| Walk: | 15 min | 0.8 mi | |
| Drive: | 3 min | 1.2 mi |
| Parks and Recreation | Distance | ||
|---|---|---|---|
| Parks and Recreation | Distance | ||
|
Washington County Museum
|
Drive: | 11 min | 4.2 mi |
|
Tualatin Hills Nature Park
|
Drive: | 10 min | 4.6 mi |
|
Tualatin Hills Nature Center
|
Drive: | 10 min | 4.7 mi |
|
Rice Northwest Museum of Rocks and Minerals
|
Drive: | 13 min | 5.4 mi |
|
Rood Bridge Park & Rhododendron Garden
|
Drive: | 12 min | 5.8 mi |
| Hospitals | Distance | ||
|---|---|---|---|
| Hospitals | Distance | ||
| Drive: | 3 min | 1.3 mi | |
| Drive: | 12 min | 5.6 mi | |
| Drive: | 12 min | 6.8 mi |
| Military Bases | Distance | ||
|---|---|---|---|
| Military Bases | Distance | ||
| Drive: | 35 min | 20.6 mi | |
| Drive: | 60 min | 35.9 mi |
Property Ratings at The Villas at Amberglen West
They don’t maintain the buildings interior. Our building has no air or heat in the halls and has been that way for months. They won’t tell us anything. Our window is defective and they said it would be fixed shortly after we moved in. Again, months. The parking is non existent. The management has been nothing but rude. Even got snotty with my husband because they refuse to answer any questions about when things will be fixed. Don’t waste your time. The gym and pool are laughable. Our building smells with no air. These people don’t care so don’t bother
Staff is useless… parking sucks, and if you have an apartment above you good luck, you can hear everything. Anytime your upstairs neighbors walks, coughs, sneezes you will hear it. Poor construction. This place is way over priced. The pool is tinny, the gym is crappy. For the amount of money you can find something way better.
I enjoy living here at Amberglen West and it's mostly due to the quality of the apartment & the staff. The hardwood floors, appliances, countertops, bathroom and soaking tub are all in brand new condition and upkeep. I've only ever had one small issue with a carpet being cleaned. Lance and Madison in the front office jumped right on it sending Ulysses and Sergio over right away to inspect the issue and take next steps to resolve the situation to my satisfaction. Staff here works as a team to get the job done quickly, correctly and pleasantly. The maintenance staff is always in view cleaning the hallways, elevator and entrances -- the attention to keeping the common areas clean is very apparent. I'm happy to come home from work everyday to my apartment here at Amberglen West and that says it all!
The apartments are roomy enough and very well done. For the most part the grounds are well kept. I enjoy the elevator since I am disabled. But, the office staff is sooo rude and apparently, unable to find people who want to work. They are horrible communicators and I wish more people would hold them accountable.
Property Manager at The Villas at Amberglen West, Responded To This Review
Thank you for reaching out to us with your concerns. We are disappointed to learn of your experience here at The Villas at Amberglen West and will take this opportunity to improve. We would love to have the opportunity to speak with you so that we can discuss ways to improve your experience with our team moving forward. Please contact us at 503-747-5292 or thevillasatamberglenwest@hollandpartnergroup.com.
The Villas at Amberglen West Photos
-
Primary Photo
-
2BR, 2BA - 1065 SF
-
-
-
-
-
-
-
Models
-
1 Bedroom
-
1 Bedroom
-
1 Bedroom
-
1 Bedroom
-
1 Bedroom
-
2 Bedrooms
Nearby Apartments
Within 50 Miles of The Villas at Amberglen West
View More Communities-
Palladia
2615 NW 194th Ter
Hillsboro, OR 97124
1-4 Br $1,576-$3,748 1.0 mi
-
Rowlock
6380 NE Cherry Dr
Hillsboro, OR 97124
1-2 Br $1,749-$3,866 1.4 mi
-
Savanna at Reed's Crossing
3405 SE Reed Dr
Hillsboro, OR 97123
1-3 Br $1,760-$4,862 2.4 mi
-
The Miles at South Cooper Mountain
12920 SW Zigzag Ln
Beaverton, OR 97007
1-4 Br $1,749-$3,730 7.1 mi
-
The Rodney
1470 NW Glisan St
Portland, OR 97209
1-2 Br $1,767-$8,530 9.8 mi
-
Adera
411 Columbia St
Vancouver, WA 98660
1-2 Br $1,548-$4,978 12.3 mi
The Villas at Amberglen West has one to three bedrooms with rent ranges from $1,621/mo. to $4,177/mo.
You can take a virtual tour of The Villas at Amberglen West on Apartments.com.
The Villas at Amberglen West is in Sommerset West-Elmonica South in the city of Hillsboro. Here you’ll find three shopping centers within 1.2 miles of the property. Five parks are within 5.8 miles, including Washington County Museum, Tualatin Hills Nature Center, and Tualatin Hills Nature Park.
What Are Walk Score®, Transit Score®, and Bike Score® Ratings?
Walk Score® measures the walkability of any address. Transit Score® measures access to public transit. Bike Score® measures the bikeability of any address.
What is a Sound Score Rating?
A Sound Score Rating aggregates noise caused by vehicle traffic, airplane traffic and local sources








