The Villas at County Farm Crossing
2233 County Farm Xing,
Warsaw,
IN
46580
Leasing Office:
1690 S County Farm Rd, Warsaw, IN 46580
-
Monthly Rent
$2,250 - $2,450
-
Bedrooms
2 bd
-
Bathrooms
2 ba
-
Square Feet
1,700 - 1,800 sq ft

Pricing & Floor Plans
Check Back Soon for Upcoming Availability
| Beds | Baths | Average SF | Availability |
|---|---|---|---|
| 2 Bedrooms 2 Bedrooms 2 Br | 2 Baths 2 Baths 2 Ba | 1,750 SF | Call for Availability |
-
Unit 2200price $2,250square feet 1,700availibility Call for Availability
-
Unit 2233price $2,450square feet 1,800availibility Call for Availability
About The Villas at County Farm Crossing
55 and older living at it's finest! Finally - no mowing or snow shoveling! Experience the community of a small neighborhood with a country setting just minutes from town, featuring our new 2 bedroom, 2 bath villas with private entries, private patios and upgrades galore - 4 season rooms with storage, sound proofed walls, quartz or granite countertops throughout, custom soft close cabinets. ALL upgraded appliances included - W/D, range, microwave, refrigerator with ice and water in door. Walk in closets with custom finished shelves, walk in pantry, oversized doors, custom tiled shower, some featuring heated tile floors, window coverings included! 1 and 2 car garage models, both with work bench. Club House, walking path, professionally landscaped, irrigated grounds, and even an on campus fitness center! Available services (at additional costs), meal from on-campus restaurant, hair salon services, housekeeping and maintenance services. This community is professionally managed by Miller's Health Systems.
The Villas at County Farm Crossing is an apartment community located in Kosciusko County and the 46580 ZIP Code. This area is served by the Warsaw Community Schools attendance zone.
Unique Features
- Private Setting
Contact
Community Amenities
Fitness Center
Clubhouse
Trash Pickup - Curbside
Property Manager on Site
- Maintenance on site
- Property Manager on Site
- Trash Pickup - Curbside
- Clubhouse
- Fitness Center
Apartment Features
Washer/Dryer
Air Conditioning
Dishwasher
High Speed Internet Access
Walk-In Closets
Island Kitchen
Granite Countertops
Yard
Highlights
- High Speed Internet Access
- Washer/Dryer
- Air Conditioning
- Heating
- Ceiling Fans
- Smoke Free
- Cable Ready
- Storage Space
- Double Vanities
- Tub/Shower
- Fireplace
- Framed Mirrors
- Wheelchair Accessible (Rooms)
Kitchen Features & Appliances
- Dishwasher
- Disposal
- Ice Maker
- Granite Countertops
- Stainless Steel Appliances
- Pantry
- Island Kitchen
- Eat-in Kitchen
- Kitchen
- Microwave
- Oven
- Range
- Refrigerator
- Freezer
Model Details
- Carpet
- Tile Floors
- Dining Room
- High Ceilings
- Family Room
- Mud Room
- Office
- Den
- Sunroom
- Workshop
- Vaulted Ceiling
- Walk-In Closets
- Linen Closet
- Double Pane Windows
- Window Coverings
- Large Bedrooms
- Patio
- Porch
- Yard
- Lawn
Fees and Policies
The fees below are based on community-supplied data and may exclude additional fees and utilities.
- One-Time Move-In Fees
-
Application Fee$0
Pet policies are negotiable.
- Dogs Allowed
-
Pet deposit$1,000
-
Pet Limit1
-
Requirements:Spayed/Neutered
- Cats Allowed
-
Pet deposit$1,000
-
Pet Limit1
-
Requirements:Declawed, Spayed/Neutered
- Parking
-
GaragePhase 1 has a 1-car, attached garage. Phase 2 has a 2-car, attached garage.--2 Max, Assigned Parking
Details
Utilities Included
-
Water
-
Sewer
Lease Options
-
12 month
Property Information
-
Built in 2021
-
12 units/1 story
Specialty Housing Details
-
This property is intended and operated for occupancy by persons 55 years of age or older.
- Maintenance on site
- Property Manager on Site
- Trash Pickup - Curbside
- Clubhouse
- Fitness Center
- Private Setting
- High Speed Internet Access
- Washer/Dryer
- Air Conditioning
- Heating
- Ceiling Fans
- Smoke Free
- Cable Ready
- Storage Space
- Double Vanities
- Tub/Shower
- Fireplace
- Framed Mirrors
- Wheelchair Accessible (Rooms)
- Dishwasher
- Disposal
- Ice Maker
- Granite Countertops
- Stainless Steel Appliances
- Pantry
- Island Kitchen
- Eat-in Kitchen
- Kitchen
- Microwave
- Oven
- Range
- Refrigerator
- Freezer
- Carpet
- Tile Floors
- Dining Room
- High Ceilings
- Family Room
- Mud Room
- Office
- Den
- Sunroom
- Workshop
- Vaulted Ceiling
- Walk-In Closets
- Linen Closet
- Double Pane Windows
- Window Coverings
- Large Bedrooms
- Patio
- Porch
- Yard
- Lawn
| Monday | 9am - 5pm |
|---|---|
| Tuesday | 9am - 5pm |
| Wednesday | 9am - 5pm |
| Thursday | 9am - 5pm |
| Friday | 9am - 5pm |
| Saturday | By Appointment |
| Sunday | By Appointment |
Warsaw is a small city in north central Indiana, about forty miles northwest of Fort Wayne. This picturesque community hosts a beautiful collective of historic homes and buildings, with the thriving Downtown district in particular providing a charming hub for the community. Built around three lakes – Winona Lake on the south side, Pike Lake and Center Lake near the middle of town – residents of Warsaw enjoy a scenic atmosphere with ample opportunities for boating, swimming, and fishing in the warmer months. With Fort Wayne, South bend, and even Indianapolis within a short drive, living in Warsaw puts you in a prime position to enjoy some of Indiana’s most distinctive cities.
Learn more about living in Warsaw| Colleges & Universities | Distance | ||
|---|---|---|---|
| Colleges & Universities | Distance | ||
| Drive: | 33 min | 19.3 mi |
 The GreatSchools Rating helps parents compare schools within a state based on a variety of school quality indicators and provides a helpful picture of how effectively each school serves all of its students. Ratings are on a scale of 1 (below average) to 10 (above average) and can include test scores, college readiness, academic progress, advanced courses, equity, discipline and attendance data. We also advise parents to visit schools, consider other information on school performance and programs, and consider family needs as part of the school selection process.
The GreatSchools Rating helps parents compare schools within a state based on a variety of school quality indicators and provides a helpful picture of how effectively each school serves all of its students. Ratings are on a scale of 1 (below average) to 10 (above average) and can include test scores, college readiness, academic progress, advanced courses, equity, discipline and attendance data. We also advise parents to visit schools, consider other information on school performance and programs, and consider family needs as part of the school selection process.
View GreatSchools Rating Methodology
The Villas at County Farm Crossing Photos
-
Primary Bathroom
-
Living Room Open Concept
-
Kitchen
-
Exterior
-
Laundry Room
-
Primary Bedroom
-
Primary Bathroom
-
Guest Bedroom/Office
-
Guest Bathroom
Models
-
Phase 2 Floorplan
-
Exterior
What Are Walk Score®, Transit Score®, and Bike Score® Ratings?
Walk Score® measures the walkability of any address. Transit Score® measures access to public transit. Bike Score® measures the bikeability of any address.
What is a Sound Score Rating?
A Sound Score Rating aggregates noise caused by vehicle traffic, airplane traffic and local sources
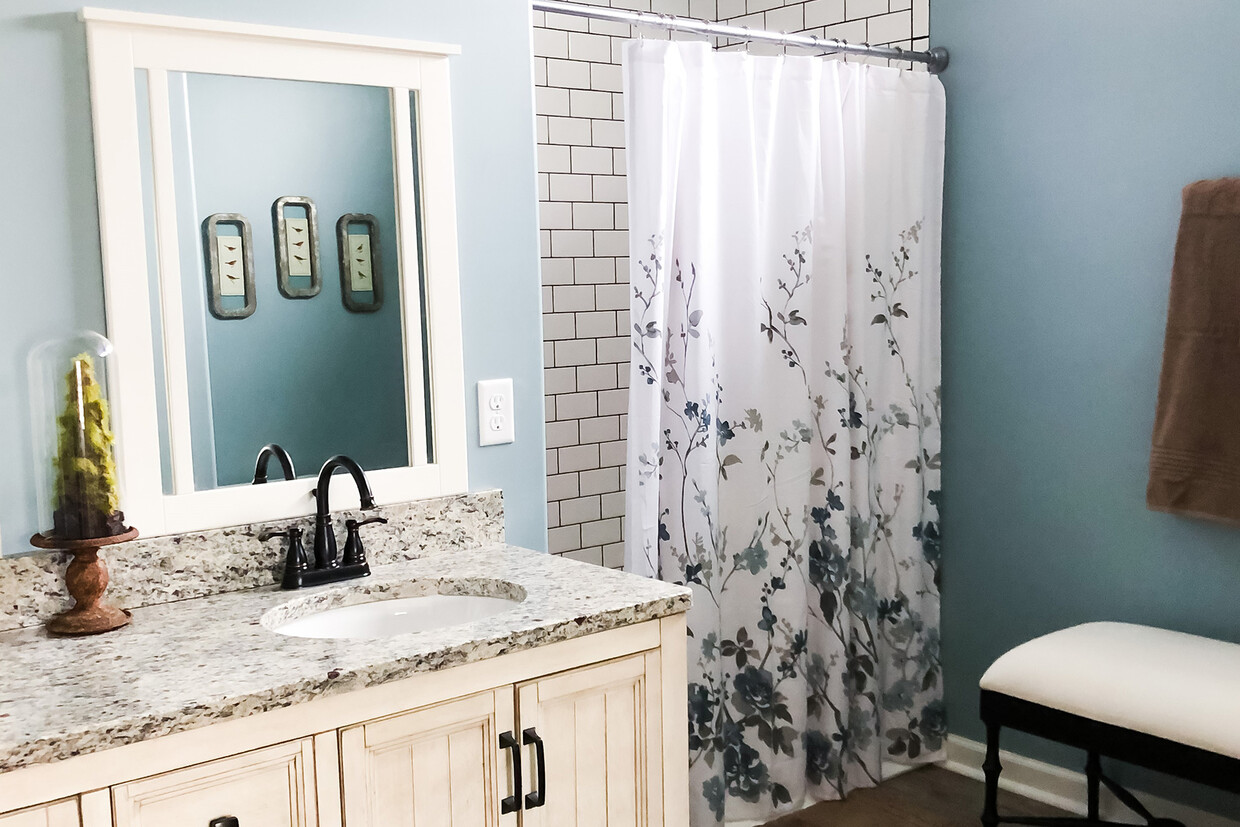
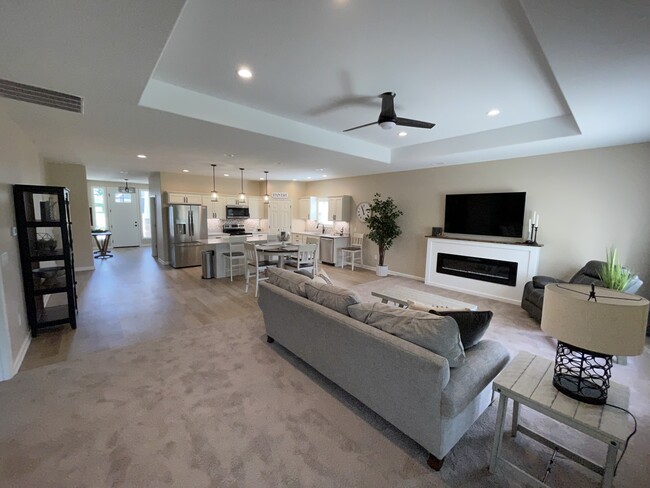
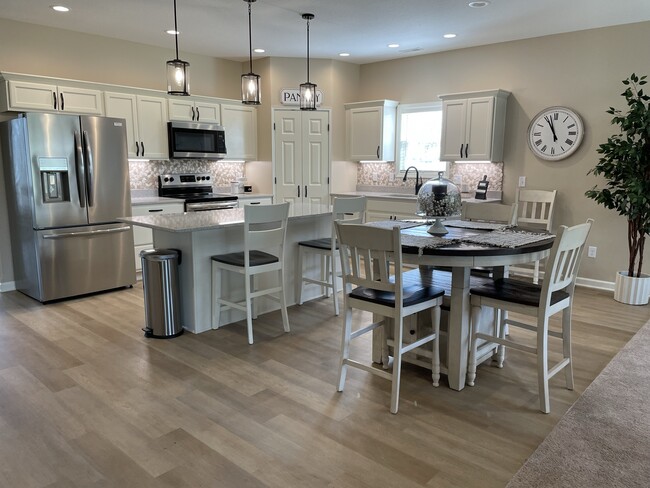
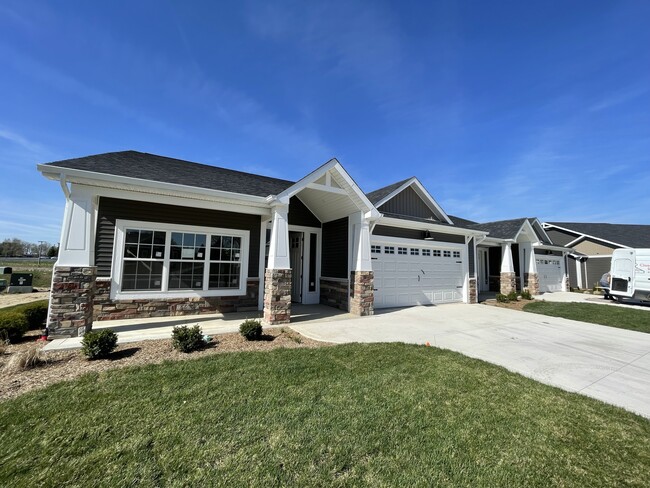
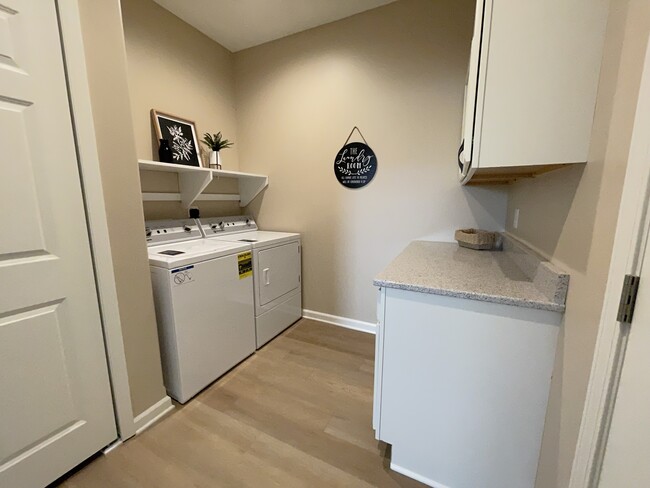


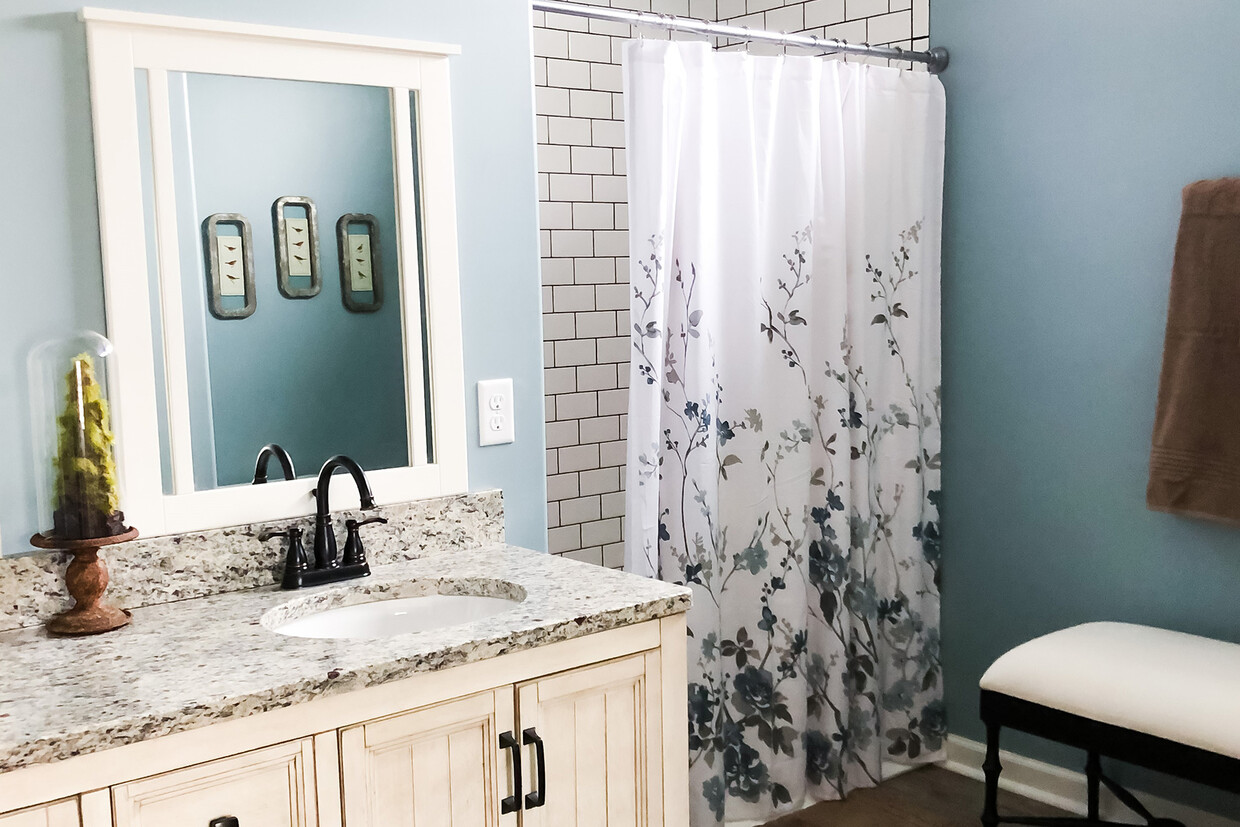
Responded To This Review