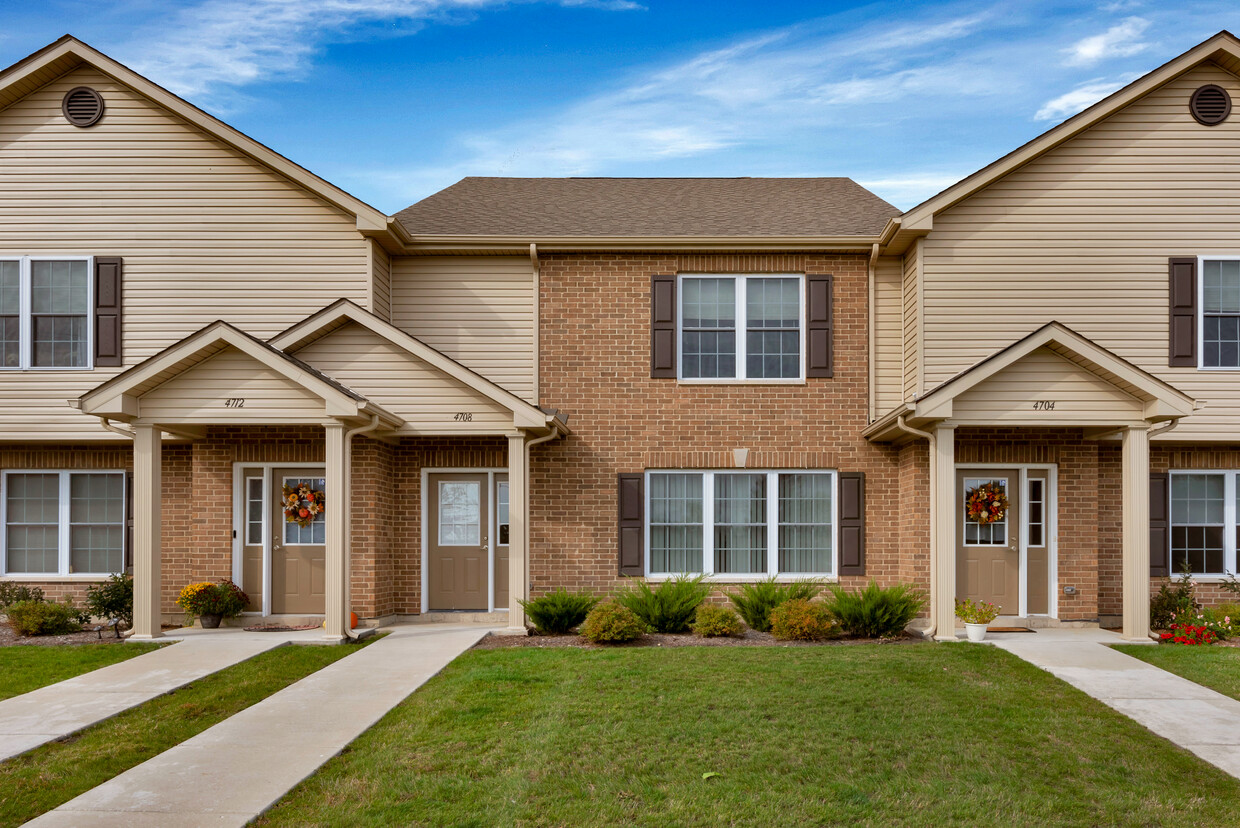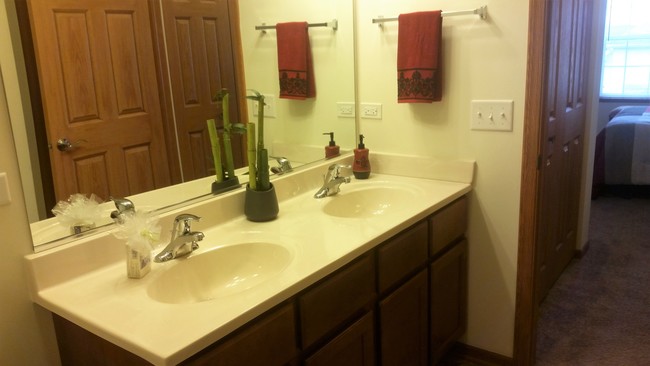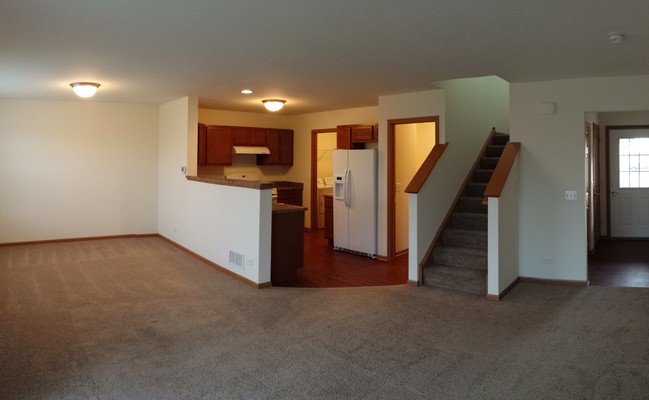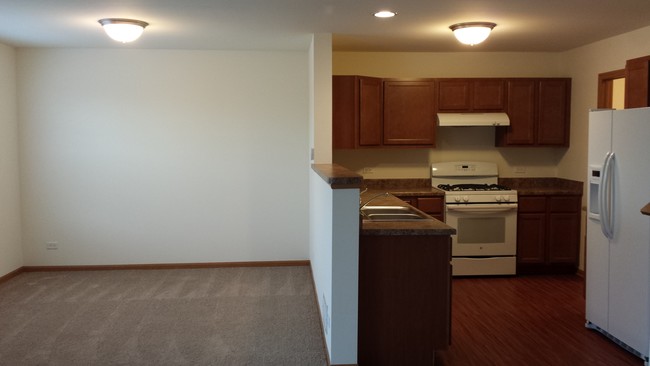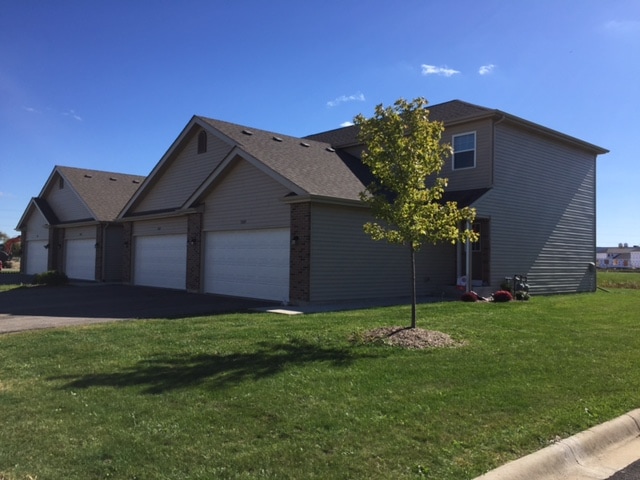-
Monthly Rent
$1,915
-
Bedrooms
1 - 2 bd
-
Bathrooms
2.5 ba
-
Square Feet
1,345 - 1,685 sq ft
Welcome Home! Enjoy living in our newer constructed one bedroom with den and two bedroom two story townhomes. All units include 2 full baths (one in master bedroom). Many floor plans also include one half bath. Each master bedroom offers spacious closets, tub/shower combo and dual sinks. The villas offer all the amenities of a home including; one or two car attached garage, full size washer/dryer, central air and forced heat. Our kitchens include new energy efficient appliances, with side by side fridge/freezer, with water and ice maker. The ample storage included in these units will amaze you! Each unit includes many closets with floor plans including a finished crawl space for all your storage needs.
Pricing & Floor Plans
About The Villas At Patriot Estates
Welcome Home! Enjoy living in our newer constructed one bedroom with den and two bedroom two story townhomes. All units include 2 full baths (one in master bedroom). Many floor plans also include one half bath. Each master bedroom offers spacious closets, tub/shower combo and dual sinks. The villas offer all the amenities of a home including; one or two car attached garage, full size washer/dryer, central air and forced heat. Our kitchens include new energy efficient appliances, with side by side fridge/freezer, with water and ice maker. The ample storage included in these units will amaze you! Each unit includes many closets with floor plans including a finished crawl space for all your storage needs.
The Villas At Patriot Estates is an apartment community located in McHenry County and the 60050 ZIP Code. This area is served by the Mchenry Central Consolidated School District 15 attendance zone.
Unique Features
- Townhomes
- One Car Garage
- Two Car Attached Garage
Community Amenities
Controlled Access
24 Hour Access
Package Service
Property Manager on Site
- Package Service
- Controlled Access
- Maintenance on site
- Property Manager on Site
- 24 Hour Access
- Walk-Up
- Gameroom
Apartment Features
Washer/Dryer
Air Conditioning
Dishwasher
Washer/Dryer Hookup
Hardwood Floors
Walk-In Closets
Island Kitchen
Granite Countertops
Highlights
- Washer/Dryer
- Washer/Dryer Hookup
- Air Conditioning
- Heating
- Ceiling Fans
- Smoke Free
- Cable Ready
- Storage Space
- Double Vanities
- Tub/Shower
- Fireplace
Kitchen Features & Appliances
- Dishwasher
- Ice Maker
- Granite Countertops
- Stainless Steel Appliances
- Pantry
- Island Kitchen
- Eat-in Kitchen
- Kitchen
- Oven
- Range
- Refrigerator
- Freezer
- Breakfast Nook
- Warming Drawer
- Gas Range
Model Details
- Hardwood Floors
- Carpet
- Tile Floors
- Vinyl Flooring
- Dining Room
- Family Room
- Basement
- Mud Room
- Recreation Room
- Den
- Vaulted Ceiling
- Walk-In Closets
- Linen Closet
- Double Pane Windows
- Window Coverings
- Balcony
- Patio
- Deck
- Yard
- Lawn
Fees and Policies
The fees below are based on community-supplied data and may exclude additional fees and utilities.
- One-Time Move-In Fees
-
Administrative Fee$200
-
Application Fee$55
- Dogs Allowed
-
Monthly pet rent$15
-
One time Fee$500
-
Pet deposit$0
-
Pet Limit2
-
Requirements:Spayed/Neutered
-
Restrictions:Breed Restrictions apply
-
Comments:Please call office for details
- Cats Allowed
-
Monthly pet rent$15
-
One time Fee$500
-
Pet deposit$0
-
Pet Limit2
-
Requirements:Spayed/Neutered
-
Comments:Up to two pets $500 to $600
- Parking
-
GarageOne/Two Car Attached Garages + Driveway--
Details
Lease Options
-
12 month
Property Information
-
Built in 2017
-
384 units/2 stories
- Package Service
- Controlled Access
- Maintenance on site
- Property Manager on Site
- 24 Hour Access
- Walk-Up
- Gameroom
- Townhomes
- One Car Garage
- Two Car Attached Garage
- Washer/Dryer
- Washer/Dryer Hookup
- Air Conditioning
- Heating
- Ceiling Fans
- Smoke Free
- Cable Ready
- Storage Space
- Double Vanities
- Tub/Shower
- Fireplace
- Dishwasher
- Ice Maker
- Granite Countertops
- Stainless Steel Appliances
- Pantry
- Island Kitchen
- Eat-in Kitchen
- Kitchen
- Oven
- Range
- Refrigerator
- Freezer
- Breakfast Nook
- Warming Drawer
- Gas Range
- Hardwood Floors
- Carpet
- Tile Floors
- Vinyl Flooring
- Dining Room
- Family Room
- Basement
- Mud Room
- Recreation Room
- Den
- Vaulted Ceiling
- Walk-In Closets
- Linen Closet
- Double Pane Windows
- Window Coverings
- Balcony
- Patio
- Deck
- Yard
- Lawn
| Monday | 8:30am - 5pm |
|---|---|
| Tuesday | 8:30am - 5pm |
| Wednesday | 8:30am - 5pm |
| Thursday | 8:30am - 5pm |
| Friday | 8:30am - 5pm |
| Saturday | 8am - 1pm |
| Sunday | Closed |
Nicknamed the “Heart of the Fox,” McHenry rests along the banks of the Fox River about 50 miles northwest of Chicago. McHenry manages to maintain its small-town charm despite rapid growth. McHenry’s small-town charm is most evident in its three downtown areas located on Main Street, Green Street, and Riverside Drive consisting of numerous quaint shops, cafes, and restaurants in historic buildings.
McHenry offers abundant recreational opportunities, with convenient access to a host of parks, lakes, and athletic fields. Shopping options in McHenry are diverse, ranging from unique boutiques downtown to national retailers in the Shops at Fox River. Getting around from McHenry is easy with access to Routes 120 and 31 as well as Pace buses and a Metra station.
Learn more about living in Mchenry| Colleges & Universities | Distance | ||
|---|---|---|---|
| Colleges & Universities | Distance | ||
| Drive: | 17 min | 9.1 mi | |
| Drive: | 30 min | 17.6 mi | |
| Drive: | 39 min | 23.5 mi | |
| Drive: | 43 min | 25.4 mi |
 The GreatSchools Rating helps parents compare schools within a state based on a variety of school quality indicators and provides a helpful picture of how effectively each school serves all of its students. Ratings are on a scale of 1 (below average) to 10 (above average) and can include test scores, college readiness, academic progress, advanced courses, equity, discipline and attendance data. We also advise parents to visit schools, consider other information on school performance and programs, and consider family needs as part of the school selection process.
The GreatSchools Rating helps parents compare schools within a state based on a variety of school quality indicators and provides a helpful picture of how effectively each school serves all of its students. Ratings are on a scale of 1 (below average) to 10 (above average) and can include test scores, college readiness, academic progress, advanced courses, equity, discipline and attendance data. We also advise parents to visit schools, consider other information on school performance and programs, and consider family needs as part of the school selection process.
View GreatSchools Rating Methodology
Transportation options available in McHenry include Rosemont Station, located 40.4 miles from The Villas At Patriot Estates. The Villas At Patriot Estates is near Chicago O'Hare International, located 43.9 miles or 62 minutes away.
| Transit / Subway | Distance | ||
|---|---|---|---|
| Transit / Subway | Distance | ||
|
|
Drive: | 60 min | 40.4 mi |
|
|
Drive: | 63 min | 42.2 mi |
|
|
Drive: | 58 min | 43.0 mi |
| Drive: | 64 min | 44.4 mi | |
|
|
Drive: | 60 min | 44.6 mi |
| Commuter Rail | Distance | ||
|---|---|---|---|
| Commuter Rail | Distance | ||
|
|
Drive: | 6 min | 3.0 mi |
|
|
Drive: | 11 min | 6.2 mi |
|
|
Drive: | 17 min | 8.5 mi |
|
|
Drive: | 17 min | 9.5 mi |
|
|
Drive: | 23 min | 13.9 mi |
| Airports | Distance | ||
|---|---|---|---|
| Airports | Distance | ||
|
Chicago O'Hare International
|
Drive: | 62 min | 43.9 mi |
Time and distance from The Villas At Patriot Estates.
| Shopping Centers | Distance | ||
|---|---|---|---|
| Shopping Centers | Distance | ||
| Drive: | 4 min | 1.8 mi | |
| Drive: | 5 min | 2.4 mi | |
| Drive: | 7 min | 3.0 mi |
| Parks and Recreation | Distance | ||
|---|---|---|---|
| Parks and Recreation | Distance | ||
|
Stickney Run
|
Drive: | 5 min | 2.7 mi |
|
Moraine Hills State Park
|
Drive: | 6 min | 3.3 mi |
|
Crystal Lake Park District Nature Center
|
Drive: | 11 min | 6.2 mi |
|
Harrison Benwell Conservation Area
|
Drive: | 15 min | 7.0 mi |
|
Prairieview Education Center/Silver Creek Conservation Area
|
Drive: | 17 min | 9.3 mi |
| Hospitals | Distance | ||
|---|---|---|---|
| Hospitals | Distance | ||
| Drive: | 2 min | 1.2 mi |
| Military Bases | Distance | ||
|---|---|---|---|
| Military Bases | Distance | ||
| Drive: | 41 min | 27.0 mi | |
| Drive: | 48 min | 30.8 mi |
The Villas At Patriot Estates Photos
-
The Villas At Patriot Estates
-
Master Bath
-
Living and Dining
-
Dining and Kitchen
-
-
Loft
-
Loft
-
-
Nearby Apartments
Within 50 Miles of The Villas At Patriot Estates
View More Communities-
Darlington Court Apartments
595 Darlington Ln
Crystal Lake, IL 60014
1-2 Br $1,434-$1,781 6.8 mi
-
Willow Brooke Apts.
2121 Willow Brooke Dr
Woodstock, IL 60098
1 Br $1,240 7.2 mi
-
Residence of Fairway Greens
951 Golf Course
Crystal Lake, IL 60014
2 Br $1,962 7.8 mi
-
Marengo Woods
1060 Briden Dr
Marengo, IL 60152
1-3 Br $1,150-$1,475 17.5 mi
-
Northfield Court
1410 Northfield Ct
Harvard, IL 60033
1-2 Br $1,101-$1,202 18.2 mi
-
Wing Park Residence
6 Tivoli Pl
Elgin, IL 60123
1-2 Br $1,500-$1,750 18.6 mi
The Villas At Patriot Estates has one to two bedrooms with rent ranges from $1,915/mo. to $1,915/mo.
Yes, to view the floor plan in person, please schedule a personal tour.
The Villas At Patriot Estates is in East Suburban McHenry in the city of McHenry. Here you’ll find three shopping centers within 3.0 miles of the property. Five parks are within 9.3 miles, including Stickney Run, Moraine Hills State Park, and Crystal Lake Park District Nature Center.
What Are Walk Score®, Transit Score®, and Bike Score® Ratings?
Walk Score® measures the walkability of any address. Transit Score® measures access to public transit. Bike Score® measures the bikeability of any address.
What is a Sound Score Rating?
A Sound Score Rating aggregates noise caused by vehicle traffic, airplane traffic and local sources
