-
Monthly Rent
$1,535 - $2,153
-
Bedrooms
1 - 2 bd
-
Bathrooms
1 - 2 ba
-
Square Feet
641 - 1,102 sq ft
Pricing & Floor Plans
-
Unit 2-2210price $1,545square feet 642availibility Now
-
Unit 1-1414price $1,580square feet 642availibility Now
-
Unit 2-2215price $1,595square feet 642availibility Now
-
Unit 1-1429price $1,547square feet 659availibility Now
-
Unit 1-1123price $1,572square feet 659availibility Now
-
Unit 2-2307price $1,597square feet 659availibility Now
-
Unit 2-2301price $1,576square feet 662availibility Now
-
Unit 2-2101price $1,657square feet 653availibility Now
-
Unit 2-2415price $1,535square feet 641availibility Jun 1
-
Unit 2-2118price $1,862square feet 960availibility Now
-
Unit 2-2318price $1,842square feet 960availibility Mar 30
-
Unit 1-1405price $1,877square feet 960availibility Mar 31
-
Unit 2-2222price $1,852square feet 934availibility Now
-
Unit 2-2122price $1,872square feet 934availibility Now
-
Unit 1-1332price $1,872square feet 934availibility Now
-
Unit 1-1102price $2,056square feet 1,085availibility Now
-
Unit 2-2125price $2,133square feet 1,085availibility Now
-
Unit 1-1207price $2,153square feet 1,102availibility Now
-
Unit 2-2109price $1,992square feet 950availibility Apr 12
-
Unit 1-1107price $2,093square feet 1,085availibility May 4
-
Unit 1-1115price $2,001square feet 926availibility May 26
-
Unit 2-2210price $1,545square feet 642availibility Now
-
Unit 1-1414price $1,580square feet 642availibility Now
-
Unit 2-2215price $1,595square feet 642availibility Now
-
Unit 1-1429price $1,547square feet 659availibility Now
-
Unit 1-1123price $1,572square feet 659availibility Now
-
Unit 2-2307price $1,597square feet 659availibility Now
-
Unit 2-2301price $1,576square feet 662availibility Now
-
Unit 2-2101price $1,657square feet 653availibility Now
-
Unit 2-2415price $1,535square feet 641availibility Jun 1
-
Unit 2-2118price $1,862square feet 960availibility Now
-
Unit 2-2318price $1,842square feet 960availibility Mar 30
-
Unit 1-1405price $1,877square feet 960availibility Mar 31
-
Unit 2-2222price $1,852square feet 934availibility Now
-
Unit 2-2122price $1,872square feet 934availibility Now
-
Unit 1-1332price $1,872square feet 934availibility Now
-
Unit 1-1102price $2,056square feet 1,085availibility Now
-
Unit 2-2125price $2,133square feet 1,085availibility Now
-
Unit 1-1207price $2,153square feet 1,102availibility Now
-
Unit 2-2109price $1,992square feet 950availibility Apr 12
-
Unit 1-1107price $2,093square feet 1,085availibility May 4
-
Unit 1-1115price $2,001square feet 926availibility May 26
About The Vue at Westchester Commons
The perfect home for your active lifestyle. After your daily adventures, you'll love coming home to our warm and modern pet-friendly apartments, conveniently located in the heart of Midlothian, Virginia. You'll know you've found the right place to call home the moment you walk in the door.
The Vue at Westchester Commons is an apartment community located in Chesterfield County and the 23113 ZIP Code. This area is served by the Chesterfield County Public Schools attendance zone.
Unique Features
- Located in the School District for Old Hundred Elementary, Midlothian Middle School, and Midlothian
- WiFi at Pool, Clubroom and Fitness Center
- Washer and Dryer Included in Each Apartment Home
- Custom Cabinetry
- Onsite Management
- Private Patio and Balconies
- Stylish Wood-Style Flooring
- Pet Friendly
- Sky Lounge Rooftop with Outdoor Terrace
- Spacious Bathrooms
- Onsite Business Center
- Luxurious Walk-in Closets
- Convenient Location Near Richmond
- High-Speed Internet Access
- Resident Clubhouse
- Stainless Steel and Energy-Efficient Appliances
Community Amenities
Pool
Fitness Center
Elevator
Clubhouse
Roof Terrace
Controlled Access
Recycling
Business Center
Property Services
- Package Service
- Wi-Fi
- Controlled Access
- Maintenance on site
- Property Manager on Site
- 24 Hour Access
- On-Site Retail
- Hearing Impaired Accessible
- Trash Pickup - Door to Door
- Recycling
- Renters Insurance Program
- Online Services
- Planned Social Activities
- Pet Play Area
- Pet Washing Station
- Car Wash Area
Shared Community
- Elevator
- Business Center
- Clubhouse
- Lounge
- Multi Use Room
- Breakfast/Coffee Concierge
Fitness & Recreation
- Fitness Center
- Pool
Outdoor Features
- Roof Terrace
- Sundeck
- Courtyard
- Grill
Apartment Features
Washer/Dryer
Air Conditioning
Dishwasher
High Speed Internet Access
Walk-In Closets
Granite Countertops
Refrigerator
Wi-Fi
Highlights
- High Speed Internet Access
- Wi-Fi
- Washer/Dryer
- Air Conditioning
- Heating
- Ceiling Fans
- Smoke Free
- Cable Ready
- Storage Space
- Double Vanities
- Tub/Shower
Kitchen Features & Appliances
- Dishwasher
- Disposal
- Granite Countertops
- Stainless Steel Appliances
- Kitchen
- Refrigerator
Model Details
- Carpet
- High Ceilings
- Walk-In Closets
- Balcony
- Patio
Fees and Policies
The fees below are based on community-supplied data and may exclude additional fees and utilities.
- One-Time Move-In Fees
-
Administrative Fee$200
-
Application Fee$50
- Dogs Allowed
-
Monthly pet rent$30
-
One time Fee$350
-
Pet Limit2
- Cats Allowed
-
Monthly pet rent$30
-
One time Fee$350
-
Pet Limit2
Details
Lease Options
-
12 months, 13 months, 14 months, 15 months
Property Information
-
Built in 2020
-
238 units/4 stories
- Package Service
- Wi-Fi
- Controlled Access
- Maintenance on site
- Property Manager on Site
- 24 Hour Access
- On-Site Retail
- Hearing Impaired Accessible
- Trash Pickup - Door to Door
- Recycling
- Renters Insurance Program
- Online Services
- Planned Social Activities
- Pet Play Area
- Pet Washing Station
- Car Wash Area
- Elevator
- Business Center
- Clubhouse
- Lounge
- Multi Use Room
- Breakfast/Coffee Concierge
- Roof Terrace
- Sundeck
- Courtyard
- Grill
- Fitness Center
- Pool
- Located in the School District for Old Hundred Elementary, Midlothian Middle School, and Midlothian
- WiFi at Pool, Clubroom and Fitness Center
- Washer and Dryer Included in Each Apartment Home
- Custom Cabinetry
- Onsite Management
- Private Patio and Balconies
- Stylish Wood-Style Flooring
- Pet Friendly
- Sky Lounge Rooftop with Outdoor Terrace
- Spacious Bathrooms
- Onsite Business Center
- Luxurious Walk-in Closets
- Convenient Location Near Richmond
- High-Speed Internet Access
- Resident Clubhouse
- Stainless Steel and Energy-Efficient Appliances
- High Speed Internet Access
- Wi-Fi
- Washer/Dryer
- Air Conditioning
- Heating
- Ceiling Fans
- Smoke Free
- Cable Ready
- Storage Space
- Double Vanities
- Tub/Shower
- Dishwasher
- Disposal
- Granite Countertops
- Stainless Steel Appliances
- Kitchen
- Refrigerator
- Carpet
- High Ceilings
- Walk-In Closets
- Balcony
- Patio
| Monday | 9am - 6pm |
|---|---|
| Tuesday | 9am - 6pm |
| Wednesday | 9am - 6pm |
| Thursday | 9am - 6pm |
| Friday | 9am - 6pm |
| Saturday | 10am - 5pm |
| Sunday | Closed |
On the shore of James River, Midlothian, Virginia is just 15 miles west of downtown Richmond. This historic suburb is wonderful place to raise a family with family-friendly amenities. John Tyler Community College-Midlothian Campus resides in town, as well as the Stonehenge Golf & Country Club. Shop, eat, or catch a movie at Westchester Commons, offering Target, Petco, Chick-Fil-A, Regal Cinemas 16, and more in this expansive outdoor shopping center.
Discover the history of America’s first coal miners at Mid-Lothian Mines Park with the whole family. Restaurants thrive in the Midlothian area such as Sedona Taphouse. Check out their great craft beer selection, or visit Latitude Seafood Co. for numerous wines, beers, and handcrafted cocktails paired with the freshest seafood. For Virginia’s best burgers and premier brews, try Capital Ale House Midlothian.
Learn more about living in Midlothian| Colleges & Universities | Distance | ||
|---|---|---|---|
| Colleges & Universities | Distance | ||
| Drive: | 11 min | 4.4 mi | |
| Drive: | 26 min | 13.6 mi | |
| Drive: | 31 min | 17.5 mi | |
| Drive: | 34 min | 18.4 mi |
Property Ratings at The Vue at Westchester Commons
Living at The Vue in Westchester Commons was really special for us. We moved in during July 2020, at the beginning of the pandemic, and we just moved out this month (August 2024) to be closer to family in another state. We could have stayed forever. Whitney helped us find the perfect apartment. She walked us through the leasing process and everything we needed to know, especially since I was selling our house after 20 years. We chose a place right up front on the third floor. The balcony is HUGE and became an additional room for us with different holiday decorations throughout the year and a big area for comfortable seating. Maintenance is super-friendly and attentive to tenants’ needs. After the first year, they felt like family to us, because they truly care. A few years ago, Michael solved a weather-related problem for us in five minutes. I was clueless what to do, and his simple fix lasted the remainder of our stay. The lobby, halls, and elevators are well-maintained. The views from the Sky Lounge and the swimming pool are beautiful. They offer a nice small gym and several gathering places throughout the two buildings. The Vue hosts monthly events with food, recreation opportunities, and contests that are truly amazing. There’s a non-smoking policy which I appreciate, and last summer, there was even a little farmer’s market in our parking lot. Plus, all of the excitement of Westchester Commons is at your fingertips. We had both groceries and DoorDash delivered frequently with ease. Our kitchen was huge and open with a deep sink and lots of cabinet space. I miss that already! The bathrooms and closets are gigantic, too. Everything feels safe and secure in the building. The mailroom and locker system is fantastic. Our neighbors are so kind. I had people holding doors open and offering to take my garbage bags outside for me on numerous occasions. Speaking of garbage, the Trash Fairies are worth their weight in gold. That system is amazing and worked so well for our needs. Things were quiet and well-lit, and we were generally in heaven throughout our four years. I must say that my favorite experience of all was getting to know the people who worked and lived at The Vue. I miss them already. They are family, too.
Be sure to paint the apartment before leaving, they took my deposit of $200. $175 for the paint. If you move to another apartment there before the lease end, they will charge you also $500. Everything else is fine.
New apartment buildings, so the look and amenities are good. That's where it all ends. Walls are so thin you can hear your neighbor sneeze. If you get a neighbor who is not courteous, expect to live in hell for the duration of your lease with no assistance from management. Rules are not enforced so many residents are frustrated. It is a 50/50 chance that the elevator works. Maintenance is the best thing about the building. He is friendly and professional. Management is great at keeping snacks in a fridge for tours and for making social media posts, but don't expect them to actually manage the property appropriately. Overall, some like being here and some don't. I don't!
Property Manager at The Vue at Westchester Commons, Responded To This Review
Hello Anonymous User, Thank you for taking the time to share your feedback. The Vue is now under new management. I'm sorry to hear that your experience with prior management did not meet your expectations. We take your concerns seriously, and I would like to understand more about the issues you've encountered so that we can work on improving your experience and that of all our residents. We are committed to resolving all issues our residents may face, and we would appreciate the opportunity to speak with you personally. Thank you for bringing this to our attention and Iook forward to working with you to resolve these matters. Warm regards, Colony Village Tea
The location is the most enjoyable aspect of the VUE at Westchester Commons. We also have plenty of lounging space throughout the building.
Property Manager at The Vue at Westchester Commons, Responded To This Review
Hi Anonymous User, Thank you for your 4-star review and sincere feedback. We are so glad that you are enjoying your new home! We are very proud of our team and believe that they are what truly makes the Vue At Westchester community so warm and welcoming. Thank you again for your kind review. Sincerely, Vue At Westchester Team
Moved in due to fire at house. Haent been in an apartment in years but am enjoying the convenience and amenities of the VUE. Top floor unit is outstanding and elevator access easy. Many access points to building and new amenities have me thinking I may just stay when my home is repaired.
Property Manager at The Vue at Westchester Commons, Responded To This Review
Hi Anonymous User, Thank you for your 5-star review and sincere feedback. We are so glad that you are enjoying your new home! We are very proud of our team and believe that they are what truly makes the Vue At Westchester community so warm and welcoming. Thank you again for your kind review. Sincerely, Vue At Westchester Team
Beautiful, convenient and safe! Pleasant staff and nice neighbors
Property Manager at The Vue at Westchester Commons, Responded To This Review
Hi Anonymous User, Thank you for your 5-star review and sincere feedback. We are so glad that you are enjoying your new home! We are very proud of our team and believe that they are what truly makes the Vue At Westchester community so warm and welcoming. Thank you again for your kind review. Sincerely, Vue At Westchester Team
I have been living in these apartments for 3 months now and have absolutely no complaints the staff and management are fantastic and all of the amenities are amazing I absolutely love it here and know I won't be moving for a while
Property Manager at The Vue at Westchester Commons, Responded To This Review
Hi Anonymous User, Thank you for your 5-star review and sincere feedback. We are so glad that you are enjoying your new home! We are very proud of our team and believe that they are what truly makes the Vue At Westchester community so warm and welcoming. Thank you again for your kind review. Sincerely, Vue At Westchester Team
Beautiful apartments with an even more amazing view. If youre looking for somewhere that will make you a priority and treat you like family look no further. The staff is second to none and the apartments are well worth the rates.
Property Manager at The Vue at Westchester Commons, Responded To This Review
Hi Anonymous User, Thank you for your 5-star review and sincere feedback. We are so glad that you are enjoying your new home! We are very proud of our team and believe that they are what truly makes the Vue At Westchester community so warm and welcoming. Thank you again for your kind review. Sincerely, Vue At Westchester Team
The Vue at Westchester Commons is a great little community close to everything from freeways to shopping and food. It is brand new, so expect a few things to not be finished as of yet.
Property Manager at The Vue at Westchester Commons, Responded To This Review
Hi Anonymous User, Thank you for your 4-star review and sincere feedback. We are so glad that you are enjoying your new home! We are very proud of our team and believe that they are what truly makes the Vue At Westchester community so warm and welcoming. Thank you again for your kind review. Sincerely, Vue At Westchester Team
The Vue at Westchester Commons Photos
-
The Vue at Westchester Commons
-
Map Image of the Property
-
Sky Lounge
-
-
-
-
-
Sky Lounge
-
Sky Lounge
Models
-
1 bedroom 1 bathroom
-
1 bedroom 1 bathroom
-
1 bedroom 1 bathroom
-
B1
-
B2
-
2 bedroom 2 bathroom
Nearby Apartments
Within 50 Miles of The Vue at Westchester Commons
View More Communities-
The Jamestown
500 W 14th St
Richmond, VA 23224
1-3 Br $1,498-$2,719 13.2 mi
-
The Square
406 W Shafer St
Richmond, VA 23220
1 Br Call for Rent 13.3 mi
-
The Loop at Midtown
2 W Franklin St
Richmond, VA 23220
1-3 Br $1,450-$3,450 13.7 mi
-
American Tobacco Center
119-121 N 20th St
Richmond, VA 23223
1-3 Br $1,081-$2,867 14.7 mi
-
Colony Village
10250 Colony Village Way
North Chesterfield, VA 23237
2-3 Br $1,575-$1,935 17.0 mi
-
Festival Park
3524 Festival Park Plz
Chester, VA 23831
1-3 Br Call for Rent 17.4 mi
The Vue at Westchester Commons has one to two bedrooms with rent ranges from $1,535/mo. to $2,153/mo.
You can take a virtual tour of The Vue at Westchester Commons on Apartments.com.
What Are Walk Score®, Transit Score®, and Bike Score® Ratings?
Walk Score® measures the walkability of any address. Transit Score® measures access to public transit. Bike Score® measures the bikeability of any address.
What is a Sound Score Rating?
A Sound Score Rating aggregates noise caused by vehicle traffic, airplane traffic and local sources
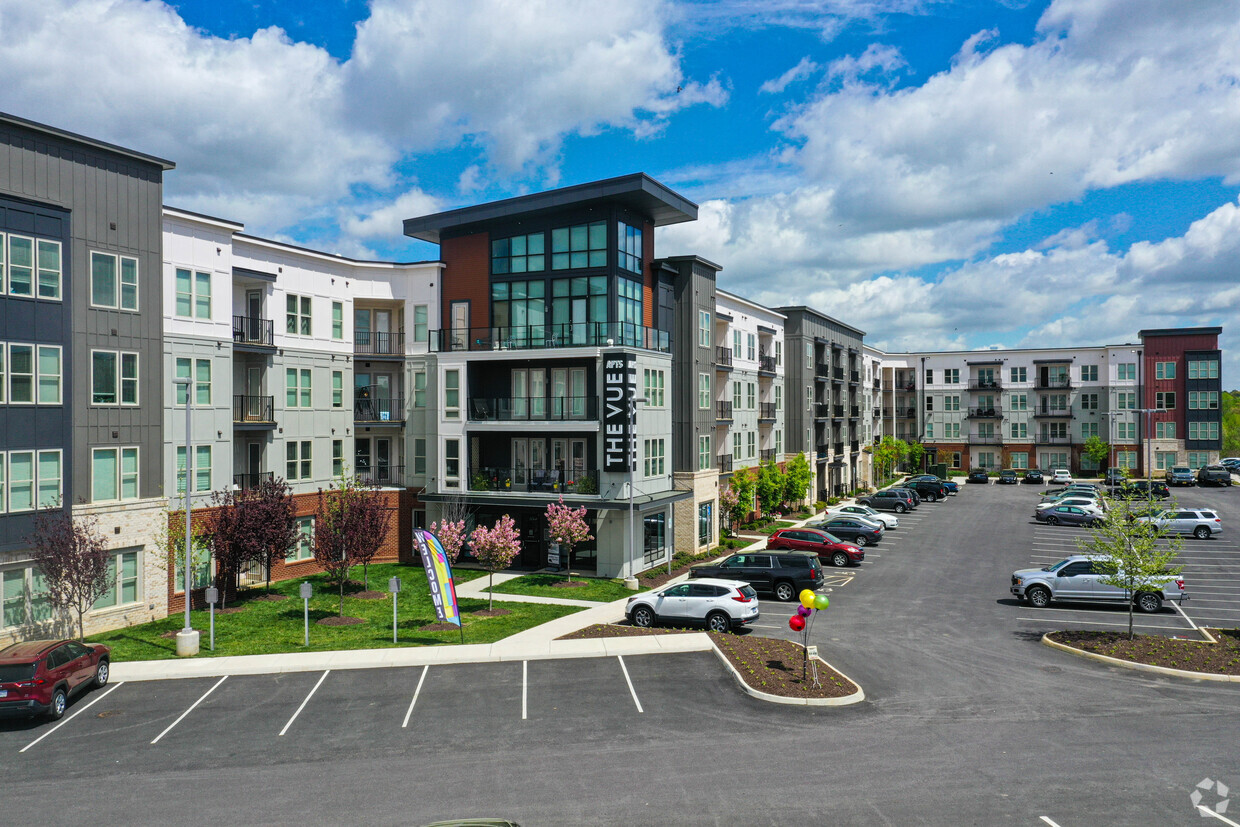
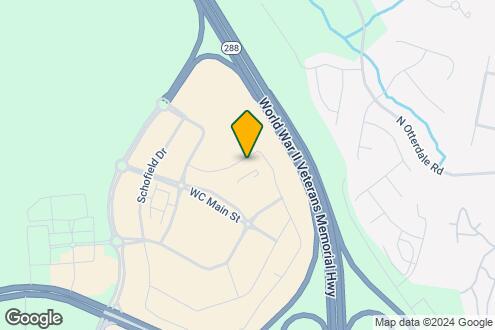
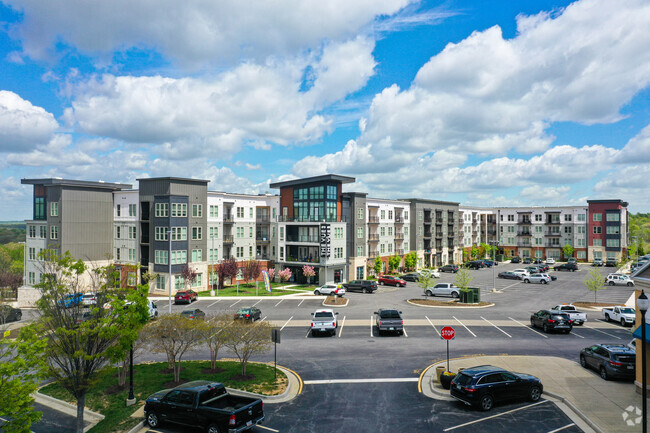


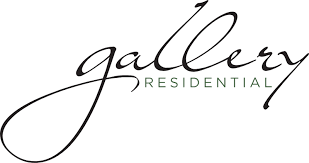
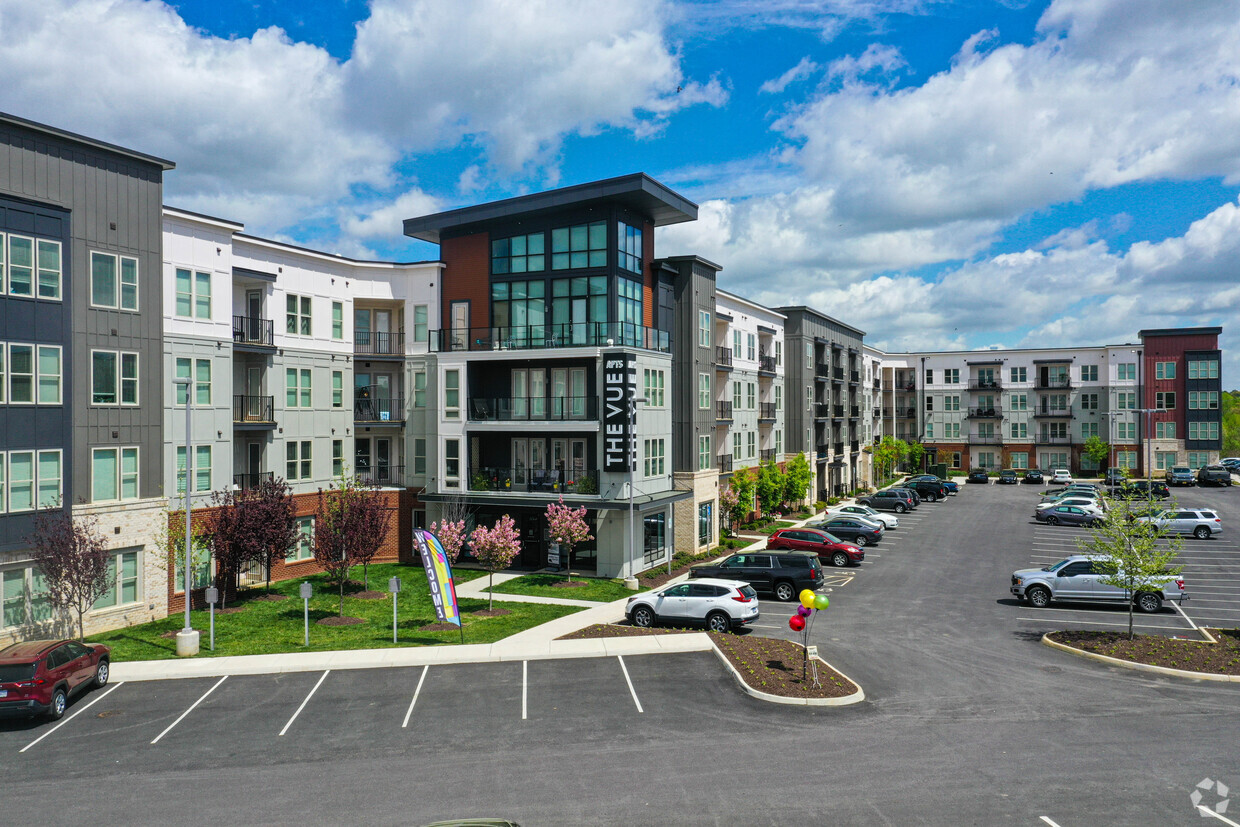
Responded To This Review